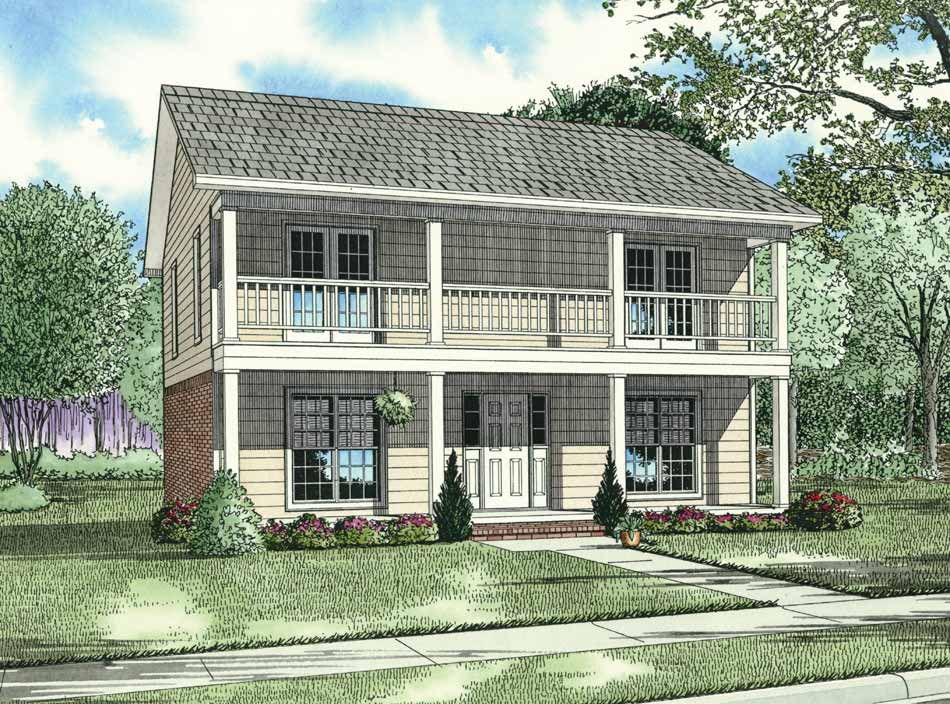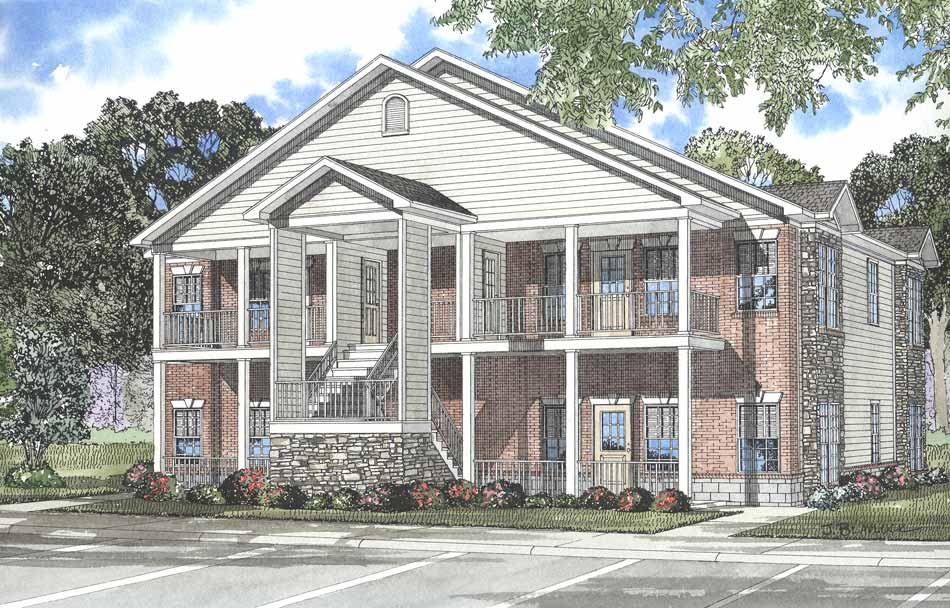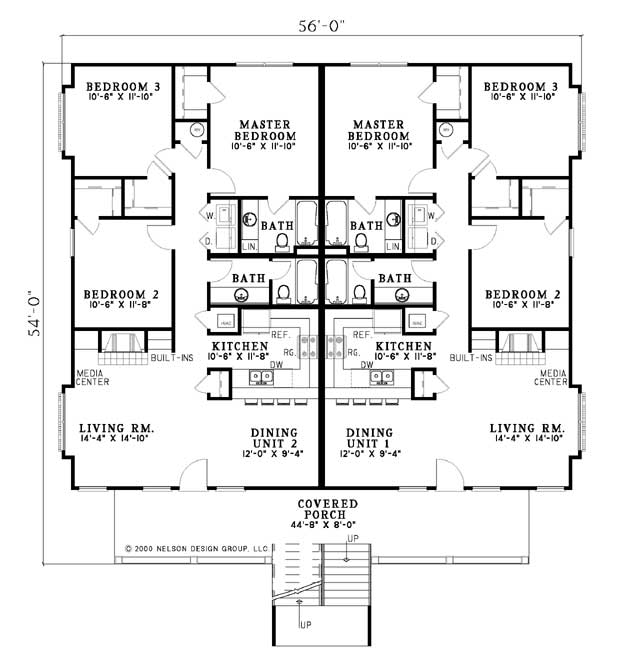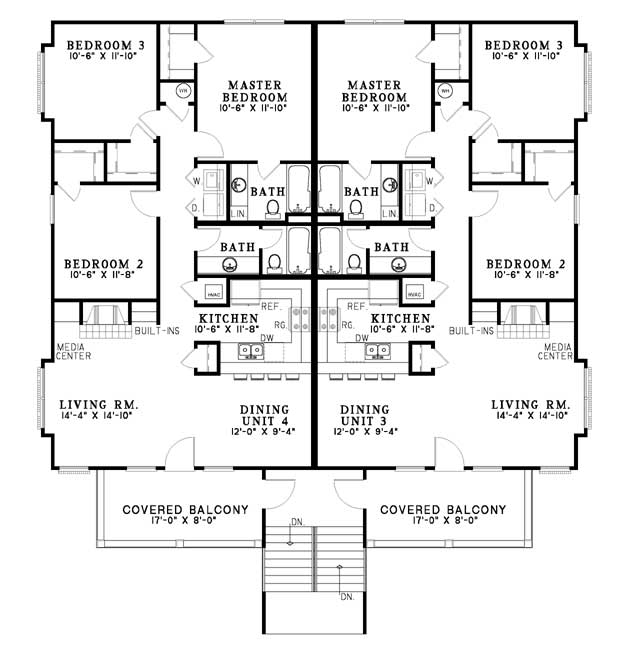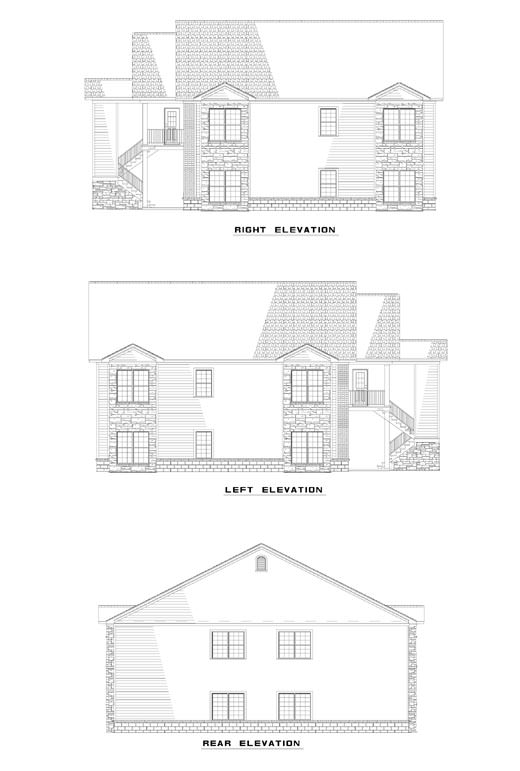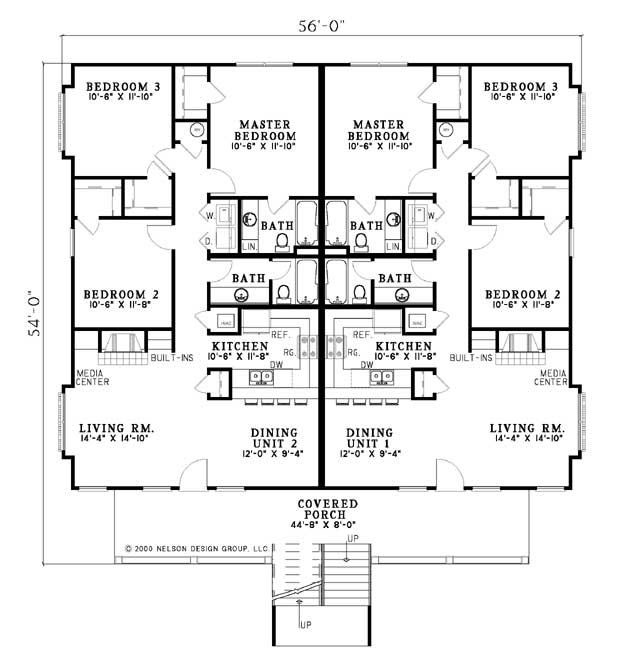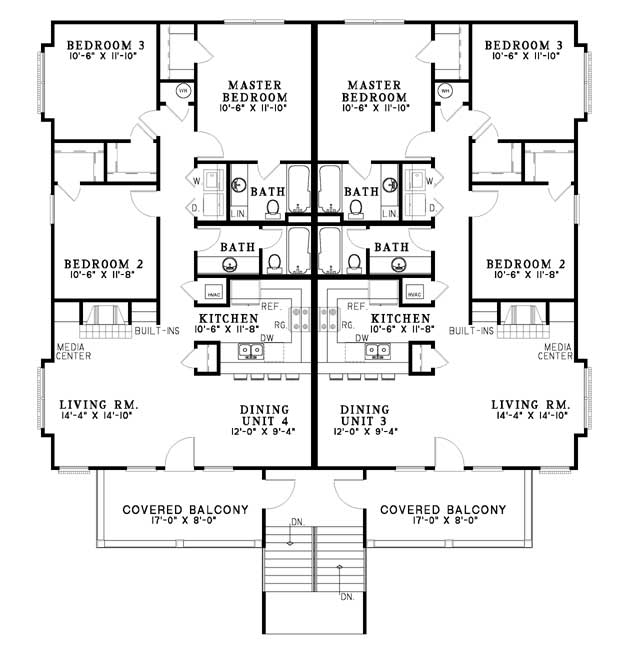House Plan 506 Hidden Hill Cove, Multi-Family House Plan
Floor plans
NDG 506
House Plan 506 Hidden Hill Cove, Multi-Family House Plan
PDF: $1,850.00
Plan Details
- Plan Number: NDG 506
- Total Living Space:1258Sq.Ft.
- Bedrooms: 3
- Full Baths: 2
- Half Baths: N/A
- Garage: No
- Garage Type: N/A
- Carport: N/A
- Carport Type: N/A
- Stories: 2
- Width Ft.: 56
- Width In.: N/A
- Depth Ft.: 54
- Depth In.: N/A
Description
This brick and siding Four-plex plan has the charm of a southern traditional single-family home. Each of the four living spaces has three bedrooms with walk-in closets, and two full bathrooms. The step saver kitchen has a bar counter for additional seating while entertaining in the spacious dining area. The living room has a cozy fireplace nestled between a built-in media center and bookshelves for a clutter free area. A covered porch lines the front of the Four-plex with private balconies for each unit above. Heat/Cooled Unit 1: 1258 Sq.Ft Heat/Cooled Unit 2: 1258 Sq.Ft Heat/Cooled Unit 3: 1258 Sq.Ft Heat/Cooled Unit 4: 1258 Sq.Ft
Specifications
- Total Living Space:1258Sq.Ft.
- Main Floor: 1258 Sq.Ft
- Upper Floor (Sq.Ft.): N/A
- Lower Floor (Sq.Ft.): N/A
- Bonus Room (Sq.Ft.): N/A
- Porch (Sq.Ft.): 714 Sq.Ft.
- Garage (Sq.Ft.): N/A
- Total Square Feet: 1972 Sq.Ft.
- Customizable: Yes
- Wall Construction: 2x4
- Vaulted Ceiling Height: No
- Main Ceiling Height: 10
- Upper Ceiling Height: 9
- Lower Ceiling Height: N/A
- Roof Type: Shingle
- Main Roof Pitch: 6:12
- Porch Roof Pitch: N/A
- Roof Framing Description: Stick
- Designed Roof Load: 45lbs
- Ridge Height (Ft.): 34
- Ridge Height (In.): 4
- Insulation Exterior: R13
- Insulation Floor Minimum: R19
- Insulation Ceiling Minimum: R30
- Lower Bonus Space (Sq.Ft.): N/A
- Master Bedroom: Master Bedroom Upper Level
Plan Collections
Plan Styles
Customize This Plan
Need to make changes? We will get you a free price quote!
Modify This Plan
Property Attachments
Plan Package
Related Plans
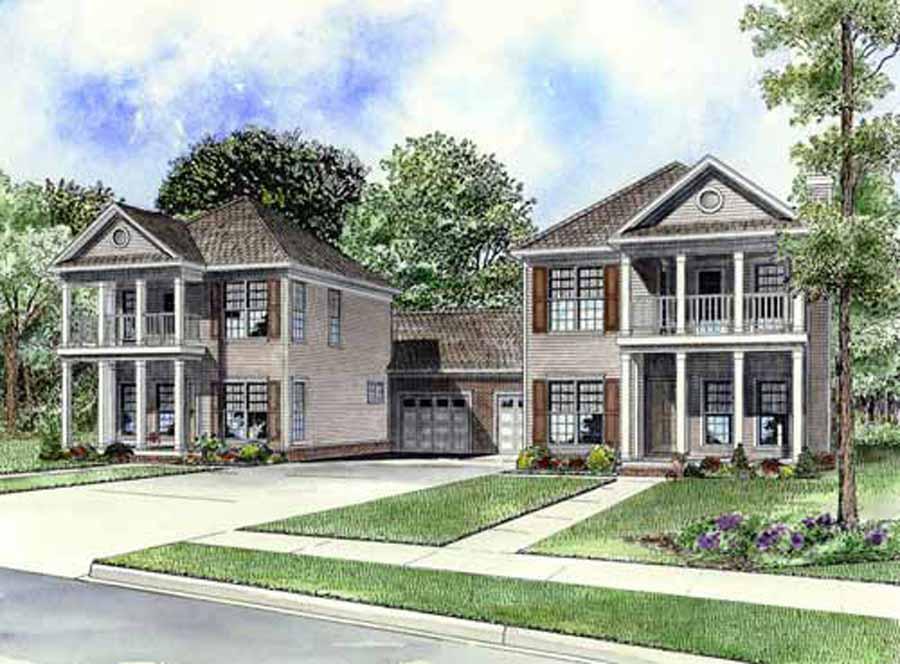
House Plan 1107 Georgia Avenue, Midtown Place House Plan
1107
- 3
- 2
- Yes 1 Bay
- 2
