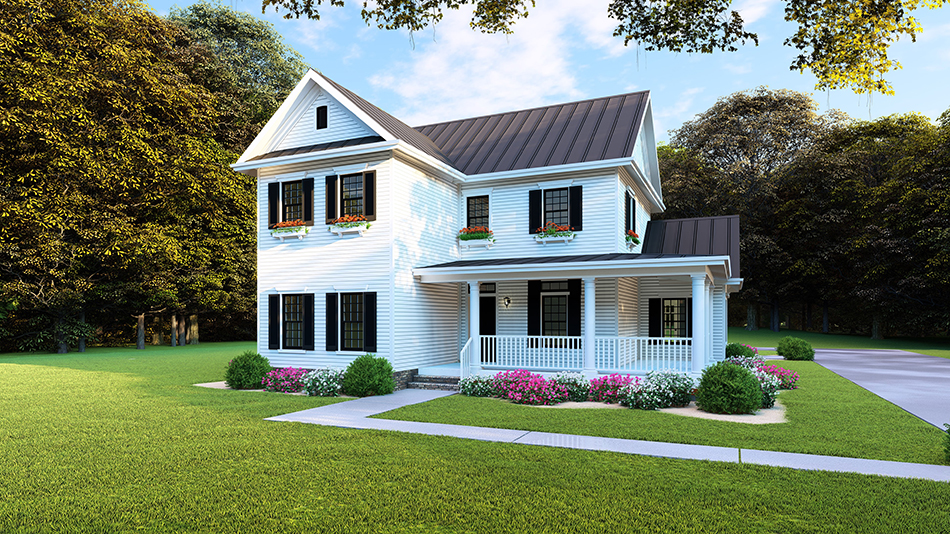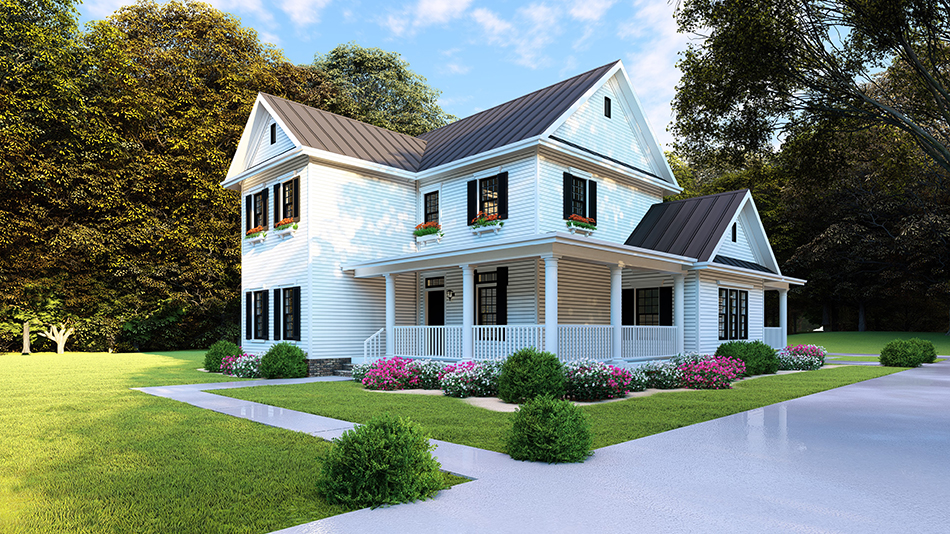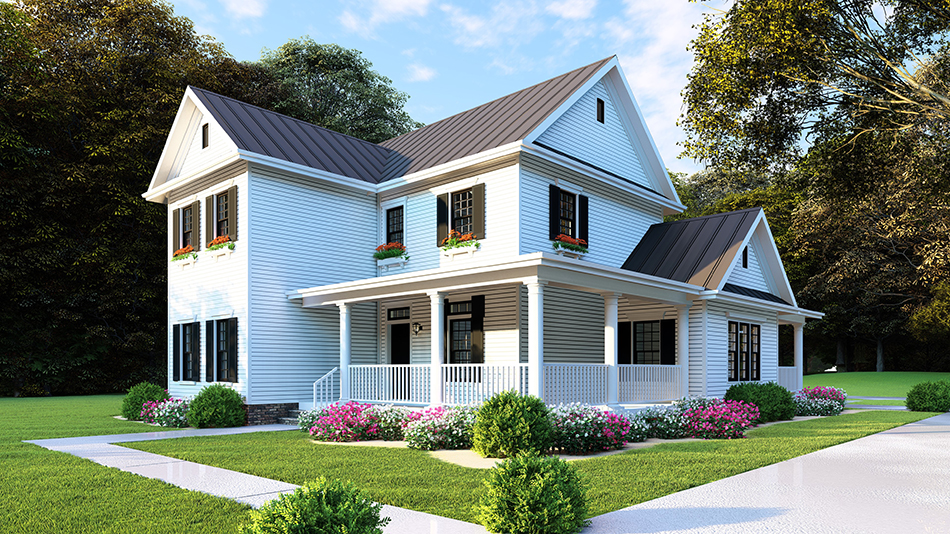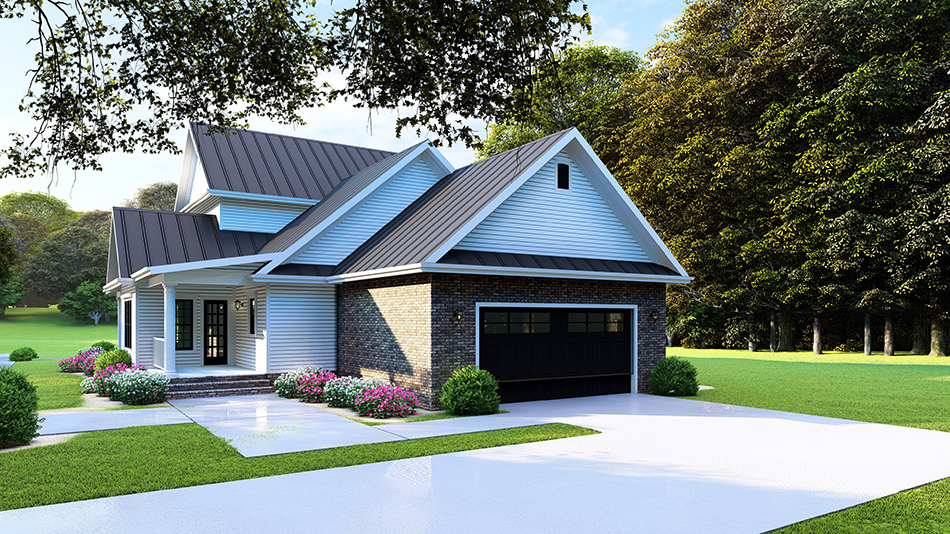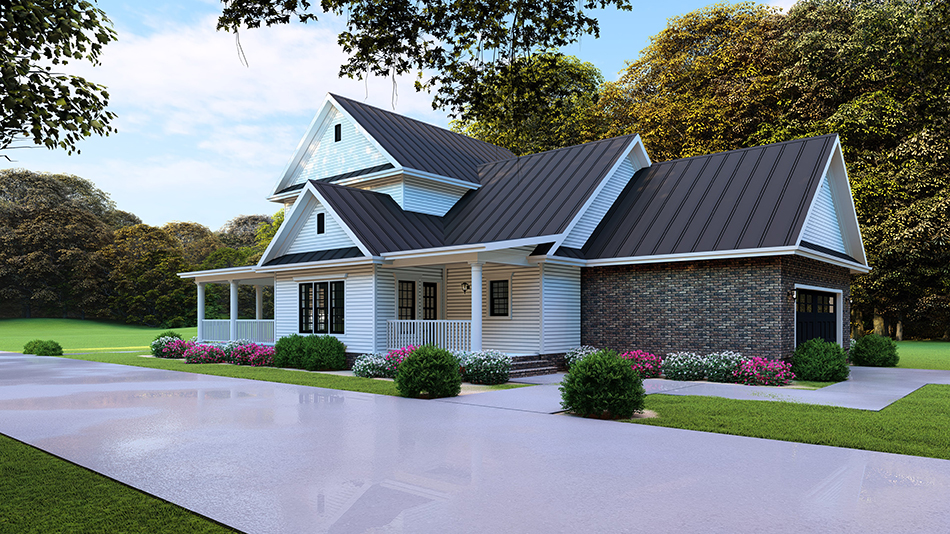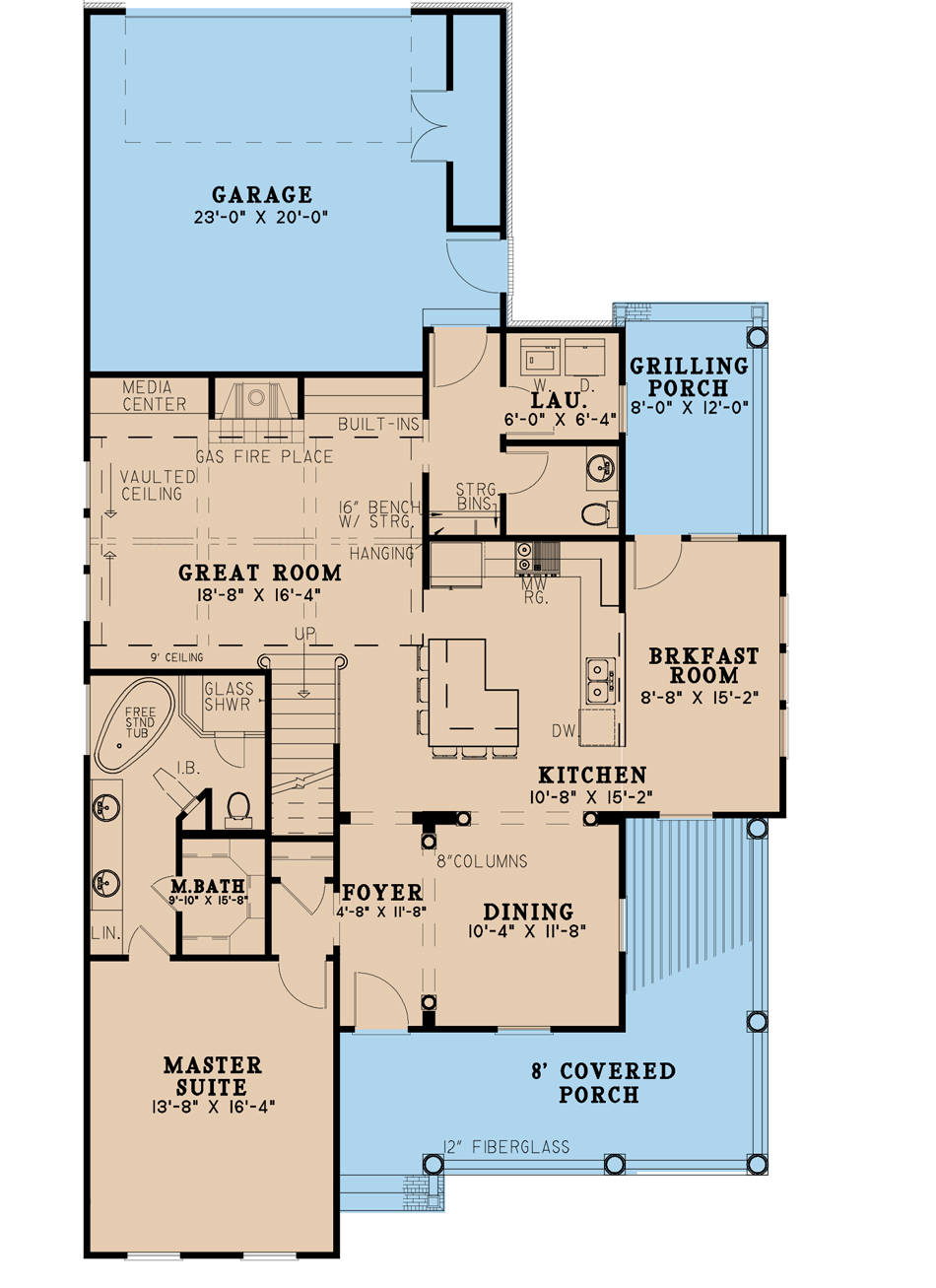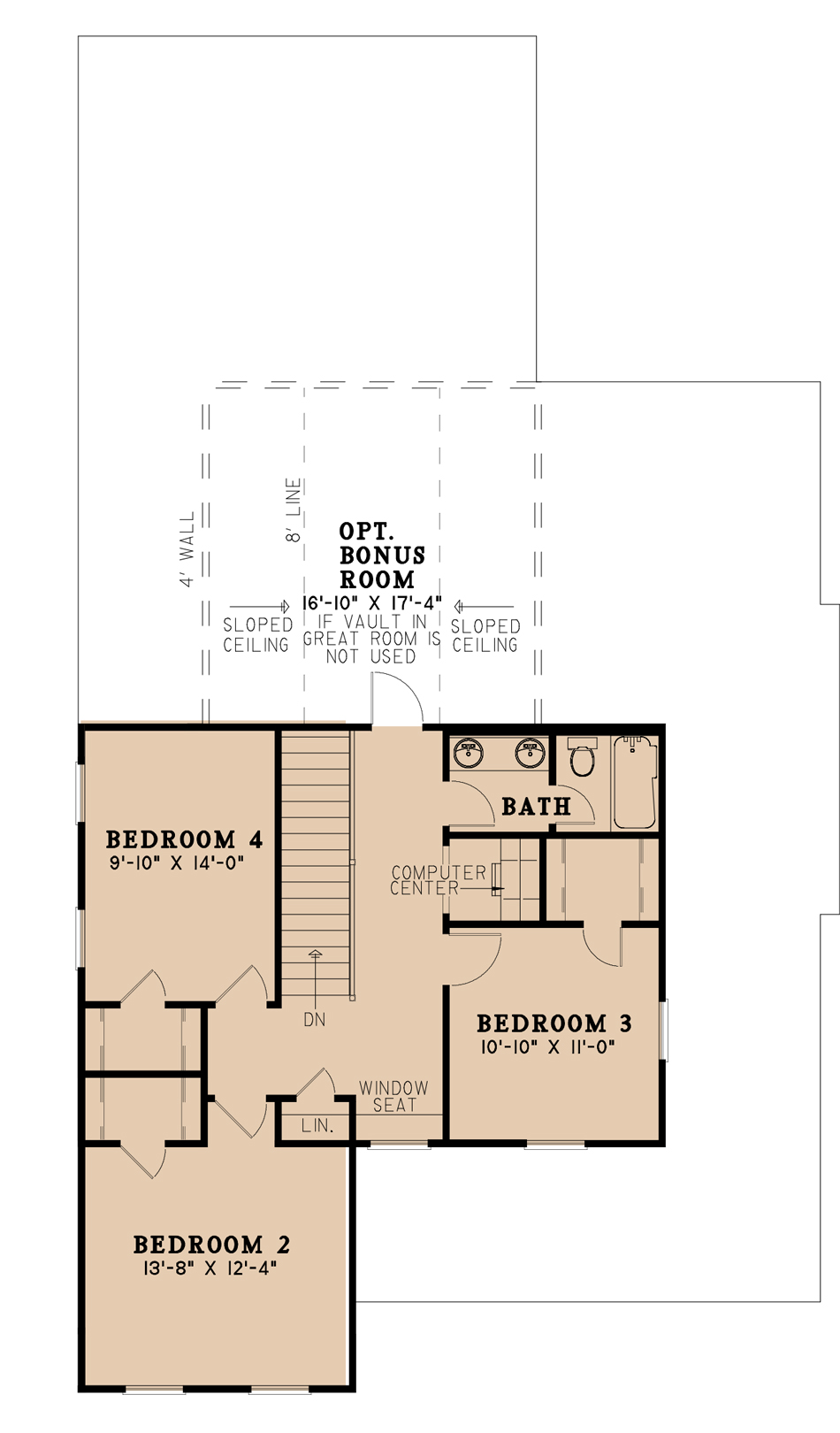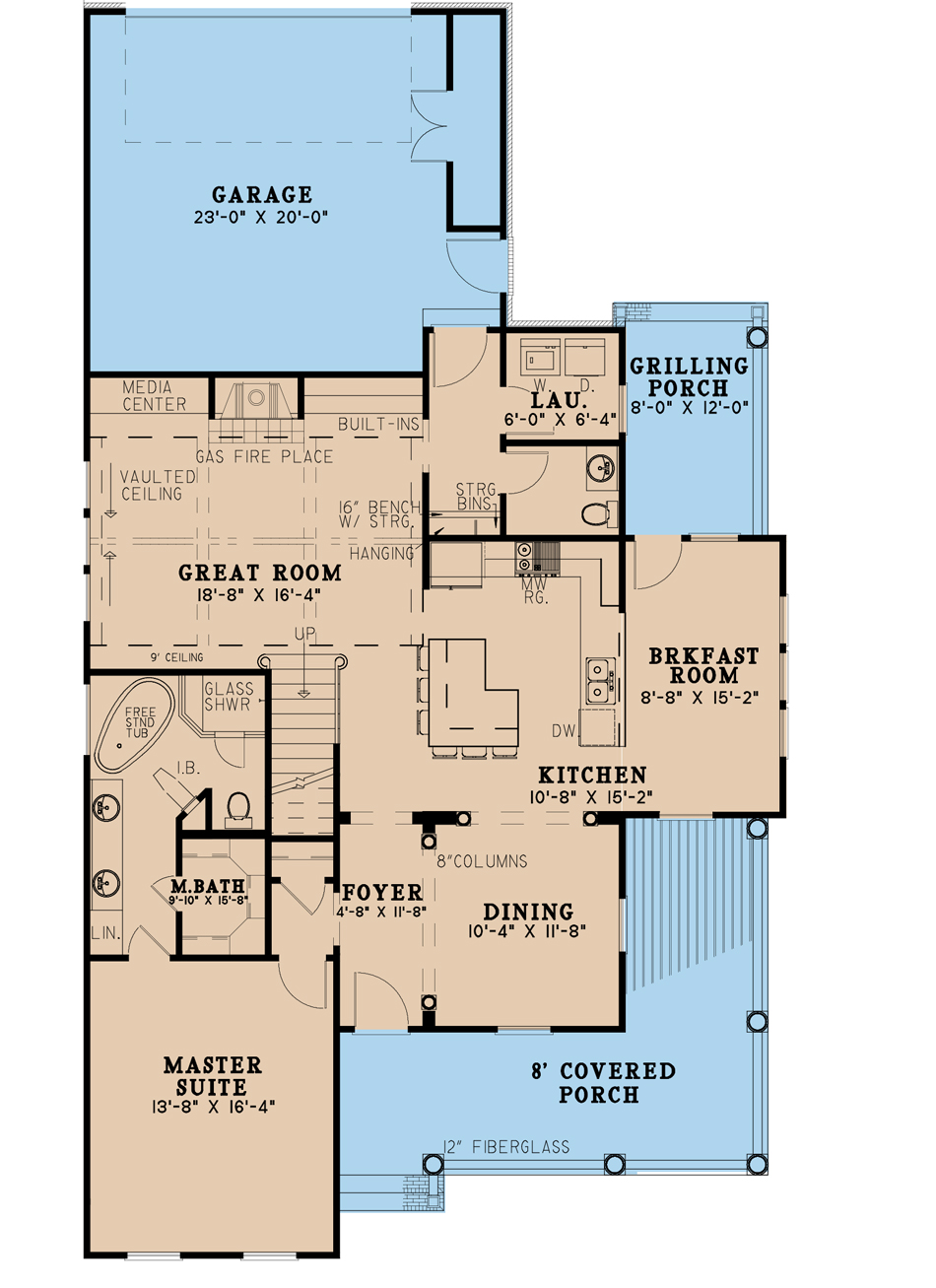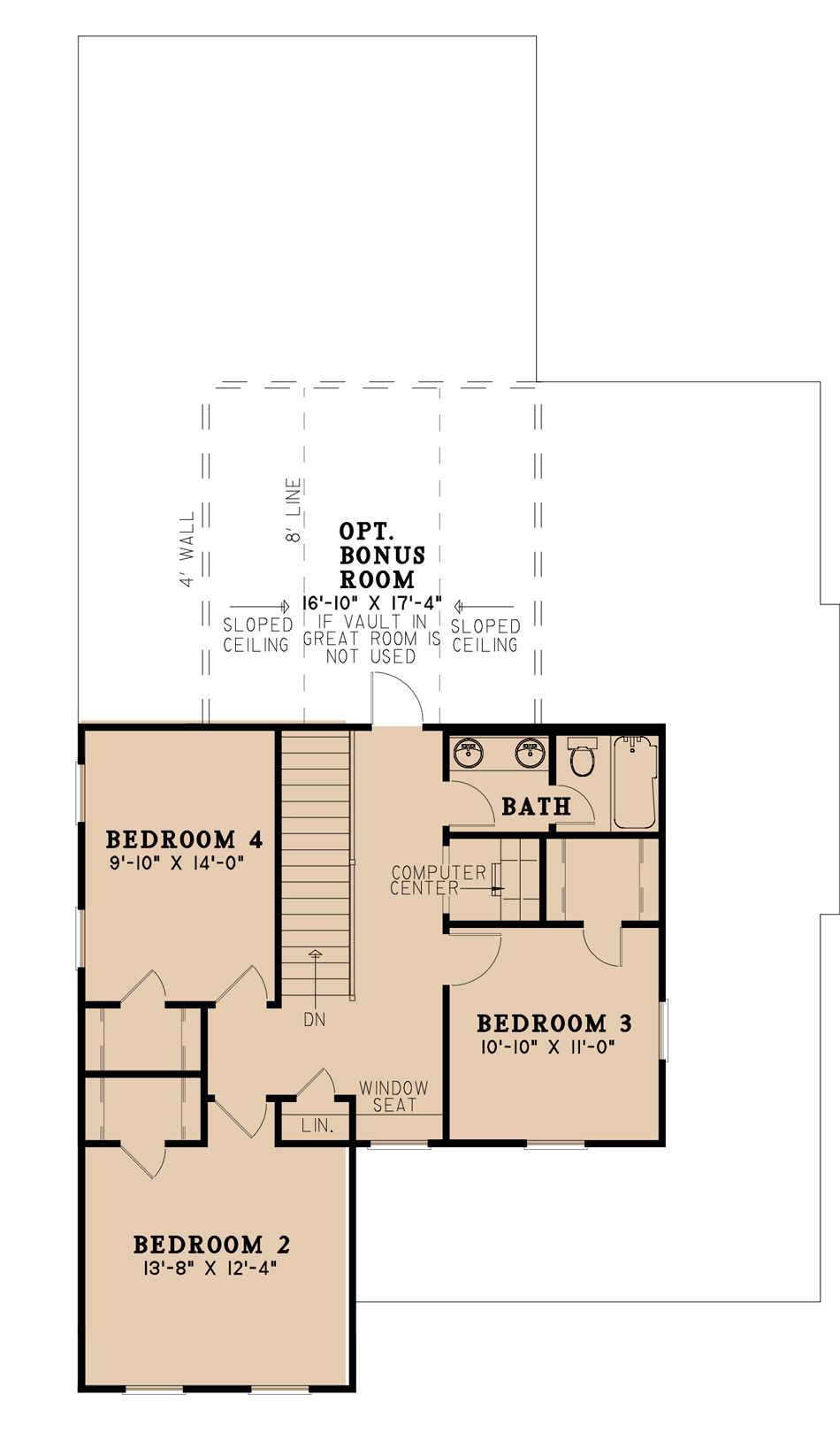House Plan 5168 Mill Creek Farms, Farmhouse House Plan
Floor plans
House Plan 5168 Mill Creek Farms, Farmhouse House Plan
PDF: $1,650.00
Plan Details
- Plan Number: MEN 5168
- Total Living Space:2268Sq.Ft.
- Bedrooms: 4
- Full Baths: 2
- Half Baths: 1
- Garage: 2 Bay Yes
- Garage Type: Rear Load
- Carport: N/A
- Carport Type: N/A
- Stories: 2
- Width Ft.: 39
- Width In.: 4
- Depth Ft.: 70
- Depth In.: N/A
Description
This charming country house plan is the perfect representation of farmhouse living. From the multitude of windows allowing in plenty of natural sun light to the wrap around porch where you can spend your warm summer afternoons this home allows you to enjoy the comforts of country living while still giving you every amenity of modern living.
As you step inside this home through the front porch you will find yourself in the long, elegant foyer. From here you have access to the formal dining room, the entrance to the master suite and the kitchen. This kitchen it perfect for anyone looking for an abundance of counter space with its large L-shaped island and the counters along the back wall. A spacious breakfast room is connected to the kitchen where you can have your morning meals while watching the sunrise from the windows all around the room. On the opposite side of the kitchen you will find the great room where you can enjoy a cozy fire in the fireplace while marveling at the beautiful vaulted ceiling. Upstairs are 3 spacious bedrooms along with a bathroom and computer center. You'll also see there is an optional bonus room if more space is wanted. However you will not be able to vault the great room ceiling if you decide to take advantage of this space.
Other Great Features:
- 2 Car Garage
- Mudroom Entry From Garage
- Half Bath for Guests
- Space for a Built-in Ironing Board in Master Bath
- Linen Closets Located Throughout the Home
Specifications
- Total Living Space:2268Sq.Ft.
- Main Floor: 1474 Sq.Ft
- Upper Floor (Sq.Ft.): 794 Sq.Ft.
- Lower Floor (Sq.Ft.): N/A
- Bonus Room (Sq.Ft.): N/A
- Porch (Sq.Ft.): 381 Sq.Ft.
- Garage (Sq.Ft.): 469 Sq.Ft.
- Total Square Feet: 3118 Sq.Ft.
- Customizable: Yes
- Wall Construction: 2x4
- Vaulted Ceiling Height: Yes
- Main Ceiling Height: 9
- Upper Ceiling Height: 9
- Lower Ceiling Height: N/A
- Roof Type: Metal
- Main Roof Pitch: 10:12
- Porch Roof Pitch: 2:12
- Roof Framing Description: Stick
- Designed Roof Load: 45lbs
- Ridge Height (Ft.): 29
- Ridge Height (In.): 0
- Insulation Exterior: R13
- Insulation Floor Minimum: R19
- Insulation Ceiling Minimum: R30
- Lower Bonus Space (Sq.Ft.): N/A
Customize This Plan
Need to make changes? We will get you a free price quote!
Modify This Plan
Property Attachments
Plan Package
Related Plans
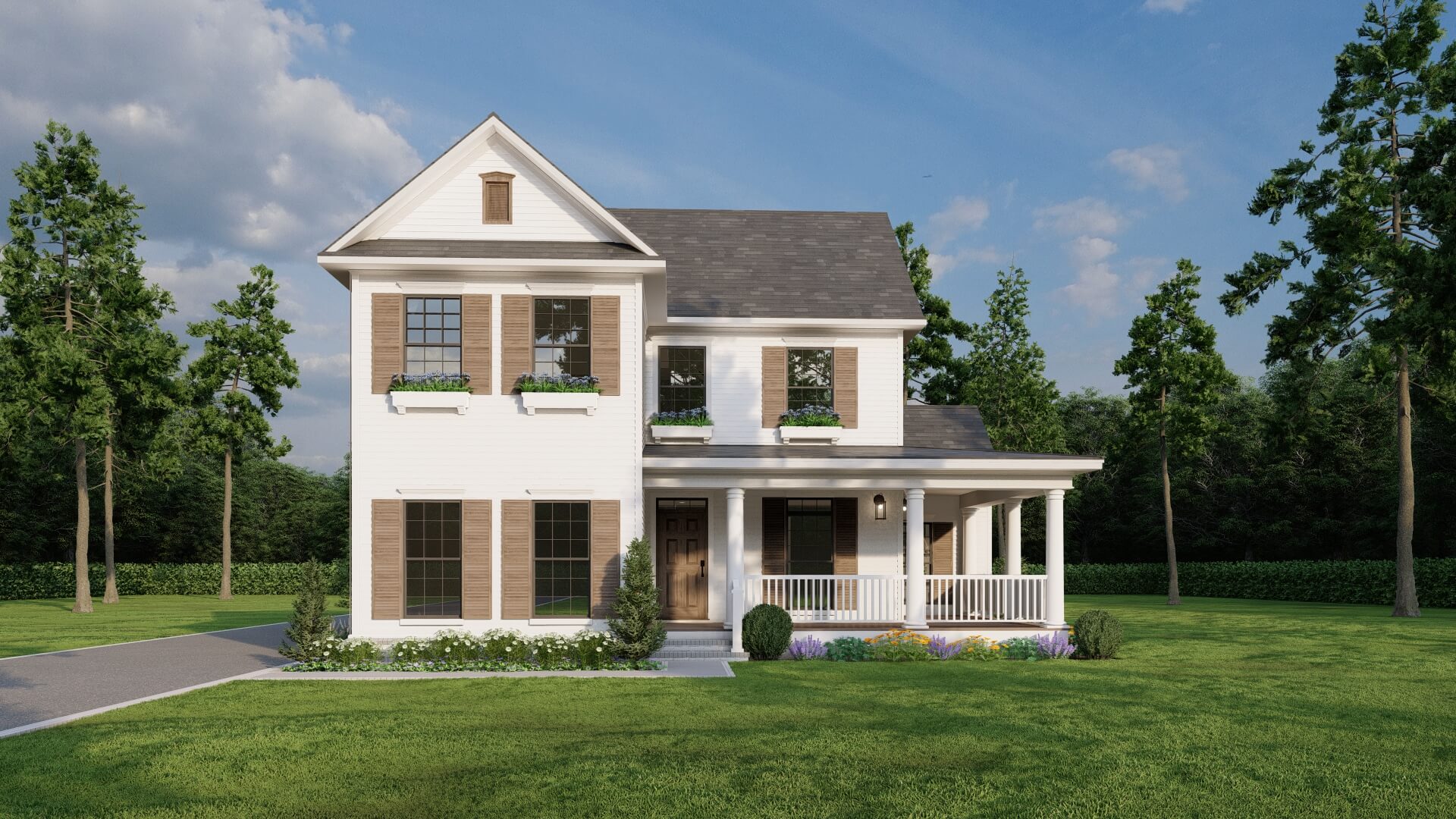
House Plan 351 Windstone Place, Village at Windstone II House Plan
351
- 4
- 2
- 2 Bay Yes
- 2
