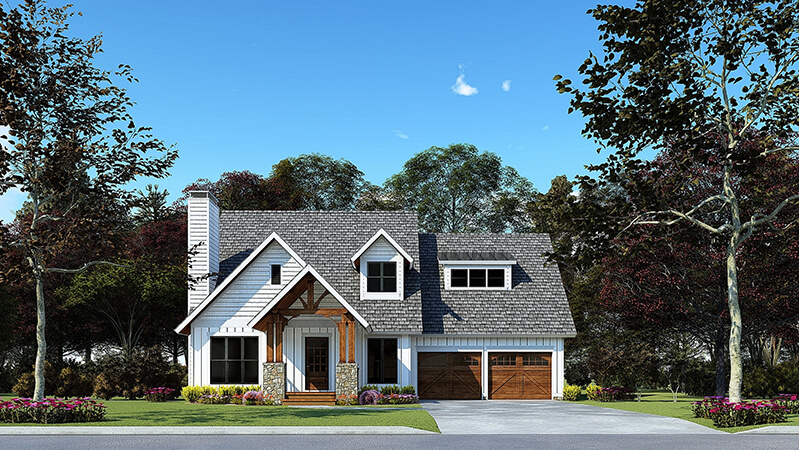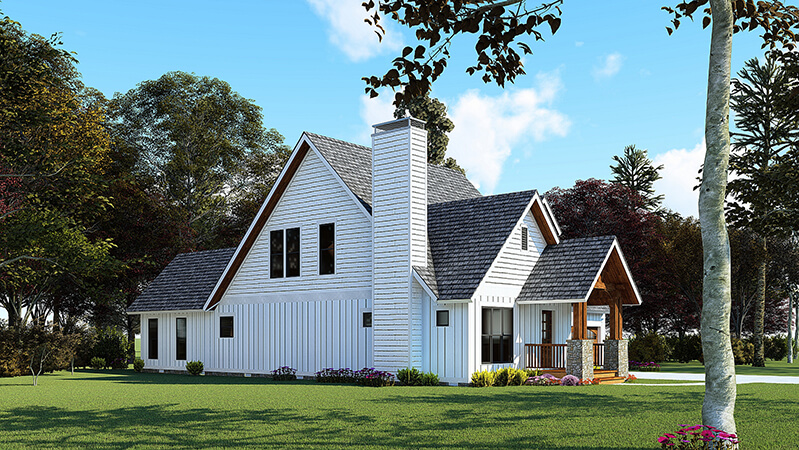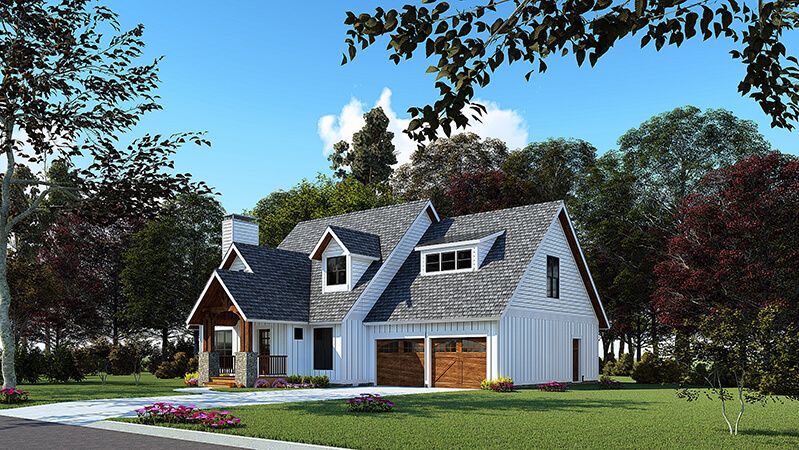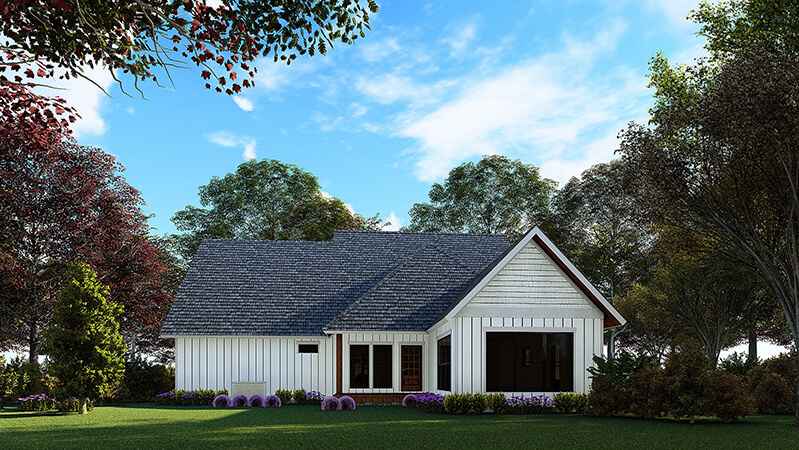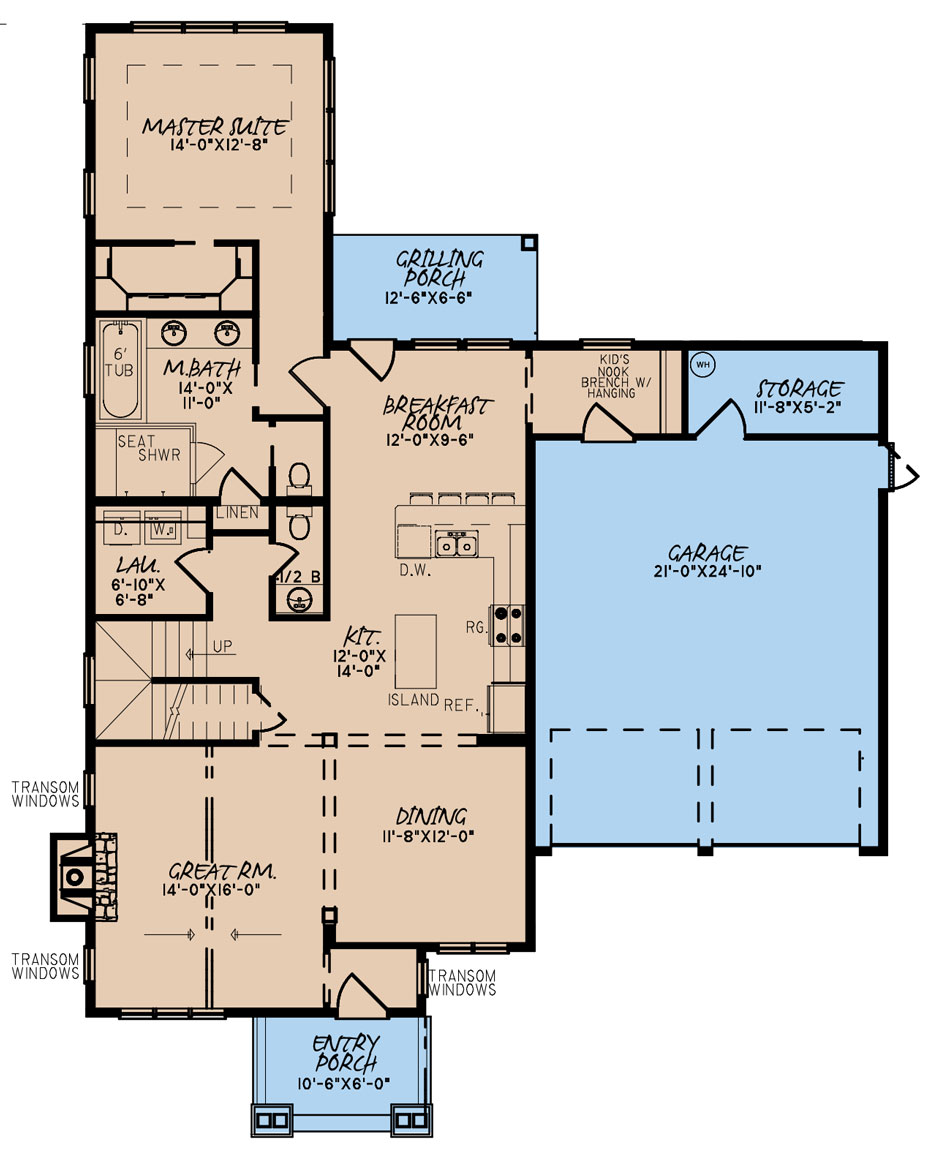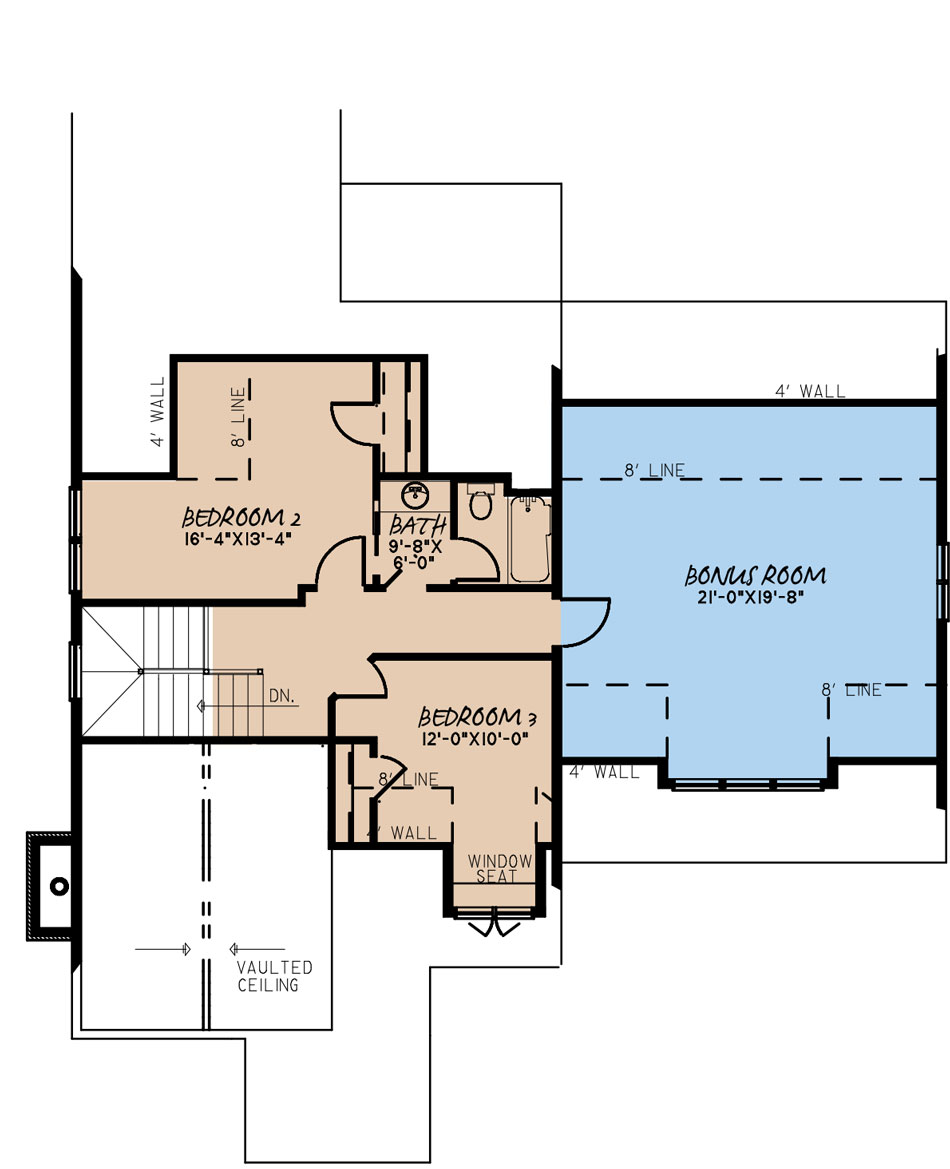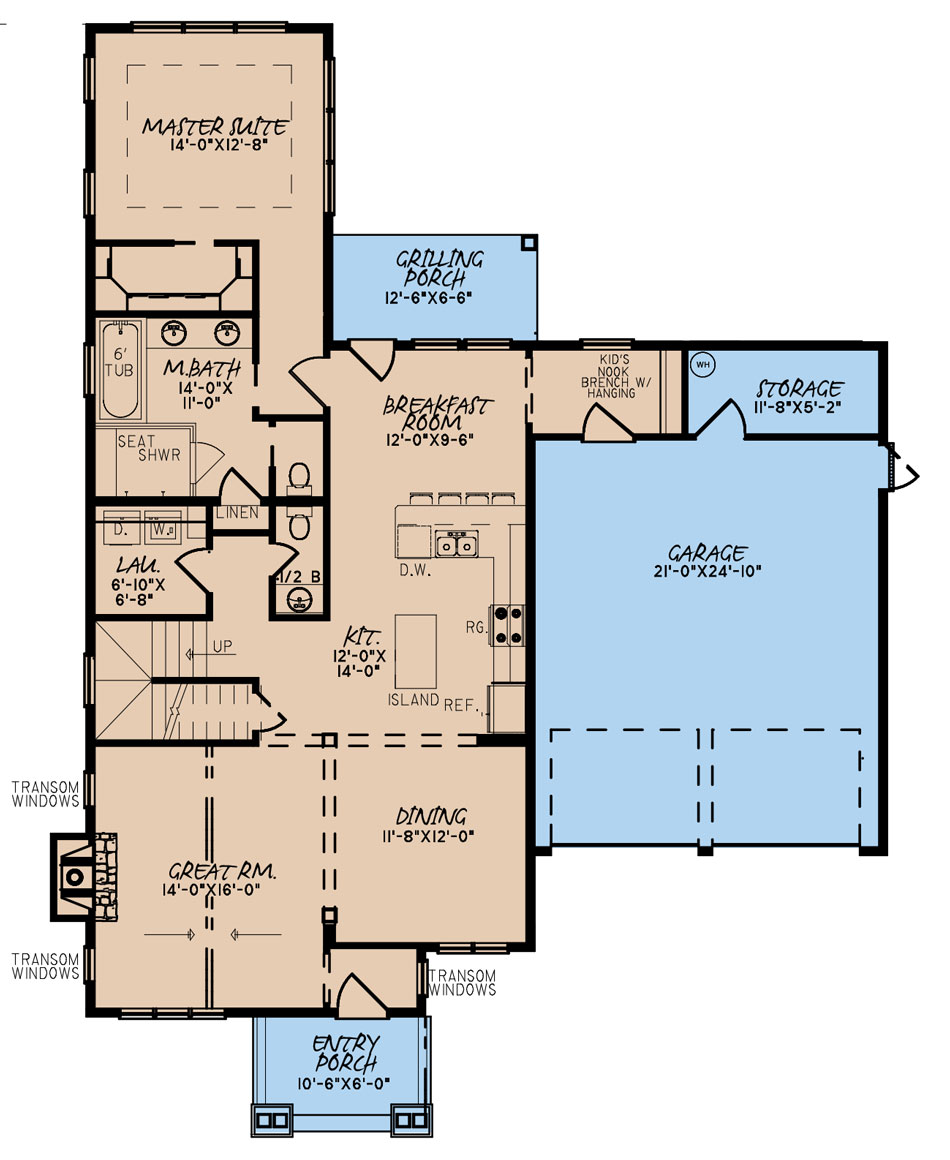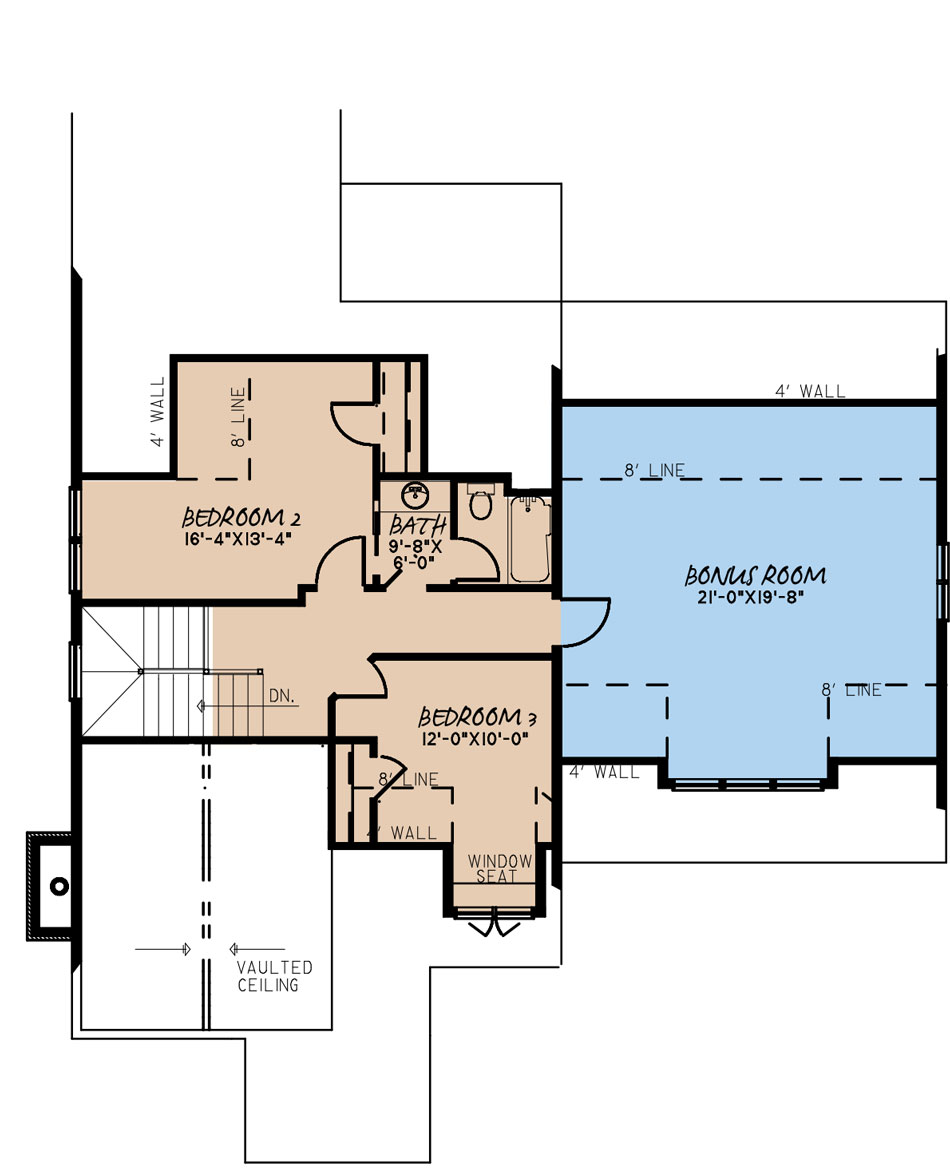House Plan 5251 Cumberland Cottage, Craftsman House Plan
Floor plans
House Plan 5251 Cumberland Cottage, Craftsman House Plan
PDF: $1,000.00
Plan Details
- Plan Number: MEN 5251
- Total Living Space:1986Sq.Ft.
- Bedrooms: 3
- Full Baths: 2
- Half Baths: 1
- Garage: 2 Bay Yes
- Garage Type: Front Load
- Carport: N/A
- Carport Type: N/A
- Stories: 1.5
- Width Ft.: 51
- Width In.: N/A
- Depth Ft.: 67
- Depth In.: 8
Description
MEN 5251
From award-winning designer Michael E. Nelson comes a stunning addition to our Craftsman House Collection. This cozy, rustic house plan has 3 bedrooms, 2 full baths, and 1 half-bath with 1,986 sq.ft. of living space. Cumberland Cottage is ideal for newlyweds, new families, and aging in place! Rich, warm wood accents complement the stone porch columns to enhance the beautiful white wood siding for a warm, inviting exterior.
Rustic Open Floor Living
Walking up the wood steps to the covered entry porch, you can marvel at the Craftsman elements of the exterior entrance before stepping into a brief foyer, perfect for a quick drop-off and pick-up station for school or work routines! To the left, the Great Room showcases a vaulted ceiling for a truly elegant, spacious gathering place. Large windows face the front property and maximize the natural lighting to brighten up the room. A stone fireplace on the far left wall is wonderful for big dinner party socialization or quiet, intimate time with loved ones.
The dining area can be found to the right of the Great Room. Informal large openings into the dining area allow for both impressive, formal sit-down meals and more casual dinner parties! A beautiful set of front-facing transom windows will help set the mood for sophisticated cocktail hours or family game night snack festivities!
Flowing toward the rear of the house plan, additional seating for 4 is found at the high-low bar in the Kitchen, which offers generous counter space in an L-shaped design. For the more adventurous cooks and bakers, a kitchen prep island allows better cook space and storage! At the rear of the kitchen is the cozy breakfast room, where a window set captures the light of the day while allowing ambitious grill masters the opportunity to continue monitoring their meals when fetching more plates to satisfy hungry stomachs. Easy access to the grilling porch and backyard can also found here.
Master Suite Living
Cumberland Cottage knows the value of privacy, and the Master Suite wing ensures an intimate personal space for the head of the home. Exiting the Breakfast Room to the left leads to the Master Suite wing of the home plan. Upon entry, you will find the Master Bath straight ahead. This full bath features a dual sink vanity for a spouse or partner to organize favorite hygiene and beauty products neatly without a tussle for sink space. A 6’ bathtub rests beneath a side-facing privacy window, and a large enclosed shower with a built-in shower seat allows for a relaxing respite. An enclosed toilet is also featured for added privacy.
Following to the rear of the home is the Master Bedroom. A tray ceiling adds an extra element of luxury to your restful evenings, and great windows on three exterior walls allows an incredible amount of natural light to filter into the room during all hours of the day.
Garage Entry
The right portion of the Cumberland Cottage floor plan is for garage storage and a mudroom. From the Breakfast Room, entry to the garage can be accessed from the mudroom, which features a kids’ nook for art projects, homework, or any special activity. This is a great way to contain sticky fingers and paint spills! A bench seat with hanging space gives everyone the opportunity to ditch dirty boots and coats before making their way through the home. Leading into the 2-car garage, you will find a generous storage room for tools, equipment, and sports gear! Side entry to the garage is on the far right wall just past the storage room. Quickly grab the weed eater without navigating the maze of cars, trucks, or boats!
Upper Level Living
Upstairs you will discover the advantages to a split bedroom floor plan, with the other bedrooms located here, as well as a spacious bonus room. Bedroom 2, featuring a side-facing window and a modest step-in closet, is the larger of the two bedrooms. Due to its unique shape, it would be perfect for similarly aged children to share! To the right of bedroom 2 is the second full bath, where a single sink vanity awaits nightly face cleansing and teeth brushing. The toilet and bath are privately enclosed, cutting down on pesky sibling fights over the bathroom.
Across the hall, toward the front of the home plan sits bedroom 3. A modest step-in closet is ideal for seasonal wardrobe changes, and a cozy window seat gathers the day’s light through front-facing windows. Bedroom 3 can also operate nicely as an office! At the very end of the hall, on the far right, is the Bonus Room. This generously spacious area has front- and side-facing windows. Use this space as a game room, a library, or a home theater! The bonus room has an almost limitless ability to fill all your lifestyle needs.
Customizing This House Plan
Make this house plan into your dream home!
We understand that when it comes to building a home you want it to be perfect for you. Our team of experience house plan specialists would love to be able to help you through the process of modifying this, or any of the other house plans found on our website, to better fit your needs. Whether you know the exact changes you need made or just have some ideas that would like to discuss with our team send us an email at: info@nelsondesigngroup.com or give us a call at 870-931-5777 What to know a little more about the process of customizing one of our house plans? Check out our Modifications FAQ page.
Specifications
- Total Living Space:1986Sq.Ft.
- Main Floor: 1456 Sq.Ft
- Upper Floor (Sq.Ft.): 530 Sq.Ft.
- Lower Floor (Sq.Ft.): N/A
- Bonus Room (Sq.Ft.): 450 Sq.Ft.
- Porch (Sq.Ft.): 146 Sq.Ft.
- Garage (Sq.Ft.): 618 Sq.Ft.
- Total Square Feet: 3200 Sq.Ft.
- Customizable: Yes
- Wall Construction: 2x6
- Vaulted Ceiling Height: Yes
- Main Ceiling Height: 9
- Upper Ceiling Height: 8
- Lower Ceiling Height: N/A
- Roof Type: Shingle
- Main Roof Pitch: 12:12
- Porch Roof Pitch: N/A
- Roof Framing Description: Stick
- Designed Roof Load: 45lbs
- Ridge Height (Ft.): 27
- Ridge Height (In.): 6
- Insulation Exterior: R19
- Insulation Floor Minimum: R19
- Insulation Ceiling Minimum: R30
- Lower Bonus Space (Sq.Ft.): N/A
Plan Collections
Customize This Plan
Need to make changes? We will get you a free price quote!
