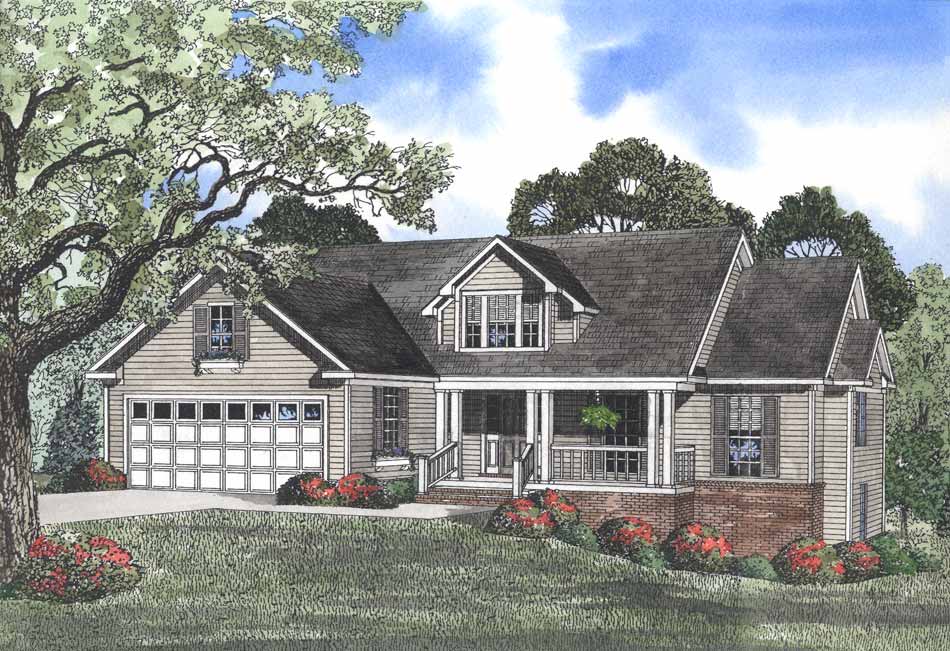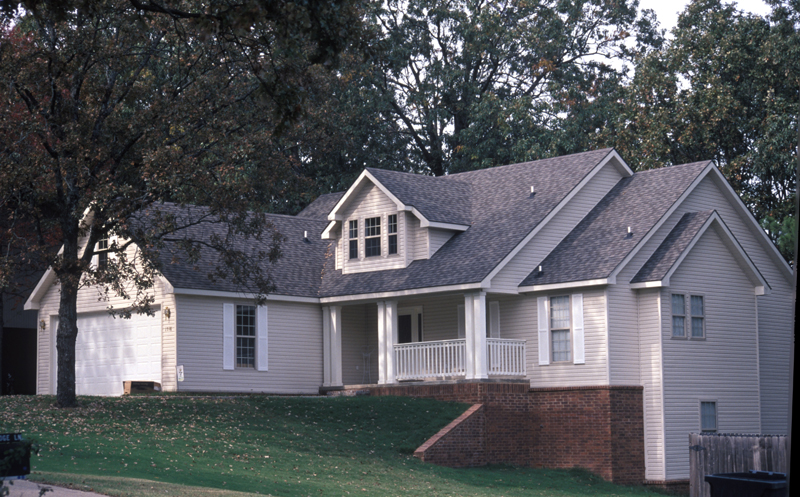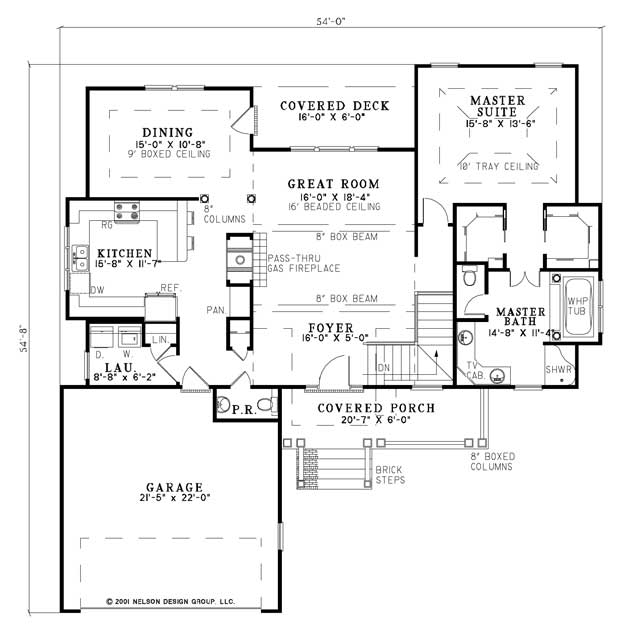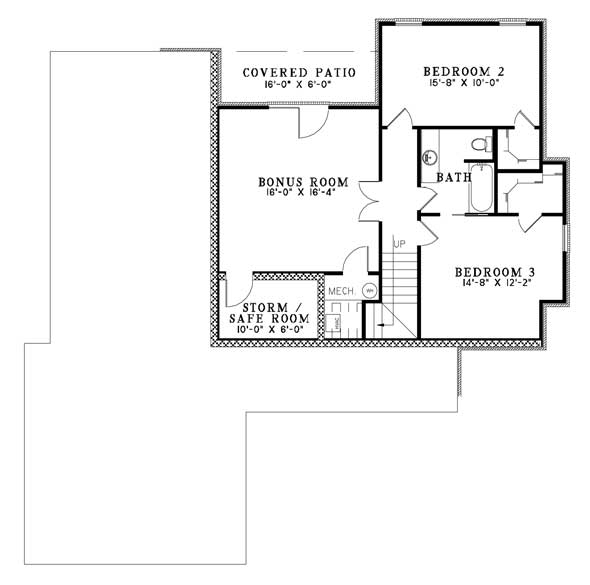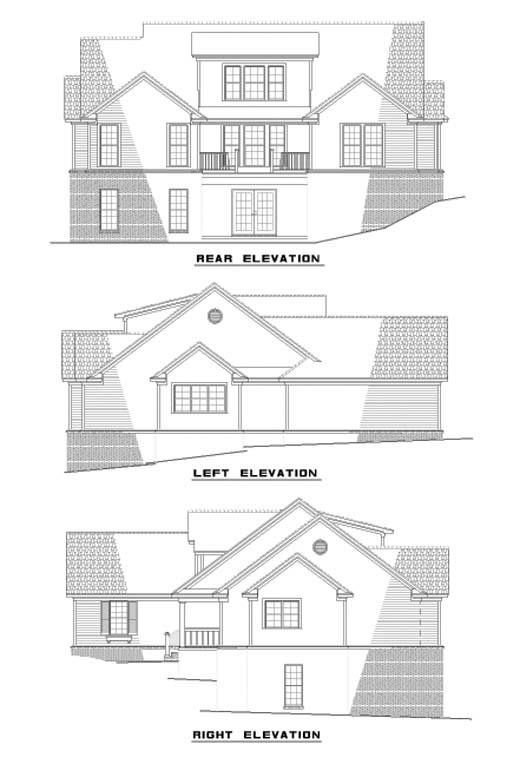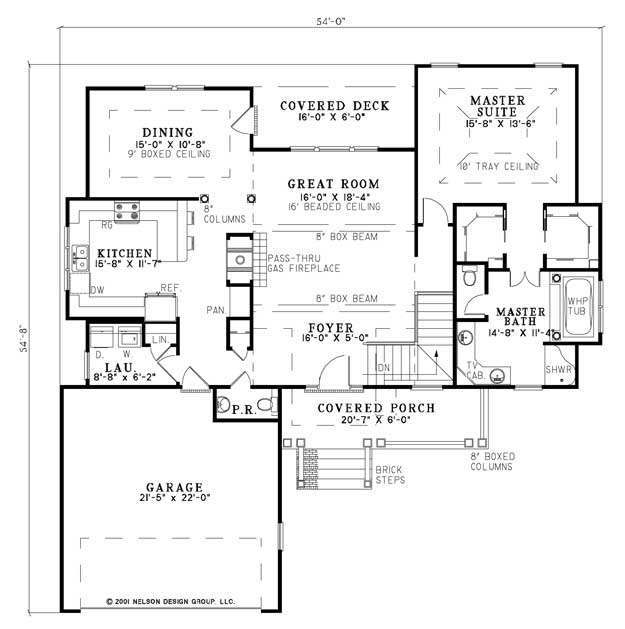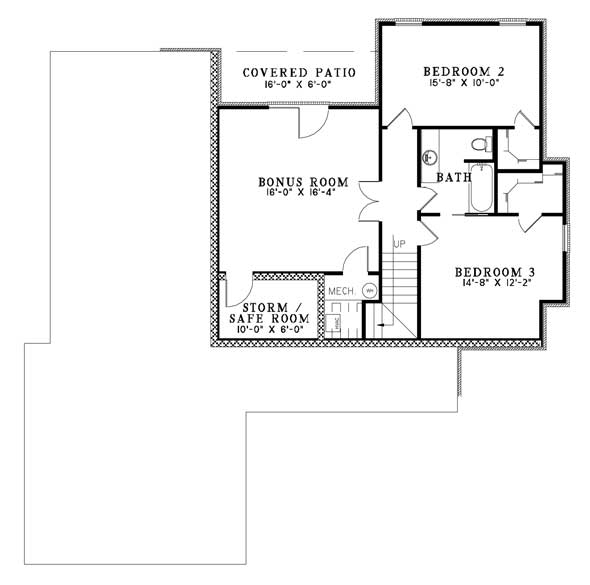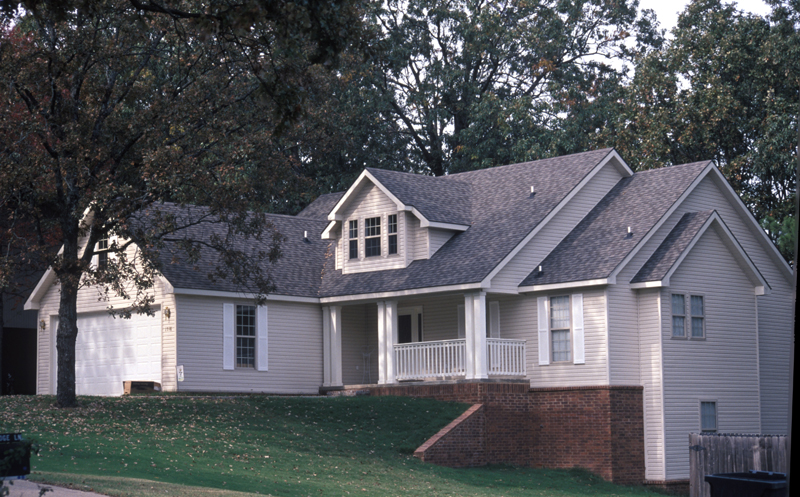House Plan 565 Thomas Road, Traditional House Plan
Floor plans
NDG 565
House Plan 565 Thomas Road, Traditional House Plan
PDF: $1,000.00
Plan Details
- Plan Number: NDG 565
- Total Living Space:2447Sq.Ft.
- Bedrooms: 3
- Full Baths: 2
- Half Baths: 1
- Garage: Yes 2 Bay
- Garage Type: Front Load
- Carport: N/A
- Carport Type: N/A
- Stories: 2
- Width Ft.: 54
- Width In.: N/A
- Depth Ft.: 54
- Depth In.: 8
Description
A crisp autumn breeze touches your face as you enter this home. The great room with beaded ceiling and pass-through fireplace provides an excellent place for quality family time. This open floor plan creates an ambiance that is carried throughout this design. The children will love having a floor to themselves with a shared full bath and patio access. The Master suite is adorned with twelve foot pan ceiling, large his and her walk-in closets, and spacious master bath.
Specifications
- Total Living Space:2447Sq.Ft.
- Main Floor: 1484 Sq.Ft
- Upper Floor (Sq.Ft.): N/A
- Lower Floor (Sq.Ft.): N/A
- Bonus Room (Sq.Ft.): N/A
- Porch (Sq.Ft.): 221 Sq.Ft.
- Garage (Sq.Ft.): 471 Sq.Ft.
- Total Square Feet: 3139 Sq.Ft.
- Customizable: Yes
- Wall Construction: 2x4
- Vaulted Ceiling Height: No
- Main Ceiling Height: 8
- Upper Ceiling Height: 8
- Lower Ceiling Height: N/A
- Roof Type: Shingle
- Main Roof Pitch: 9:12
- Porch Roof Pitch: 9:12
- Roof Framing Description: Stick
- Designed Roof Load: 45lbs
- Ridge Height (Ft.): 21
- Ridge Height (In.): 6
- Insulation Exterior: R13
- Insulation Floor Minimum: R19
- Insulation Ceiling Minimum: R30
- Lower Bonus Space (Sq.Ft.): N/A
Customize This Plan
Need to make changes? We will get you a free price quote!
Modify This Plan
Property Attachments
Plan Package
Related Plans
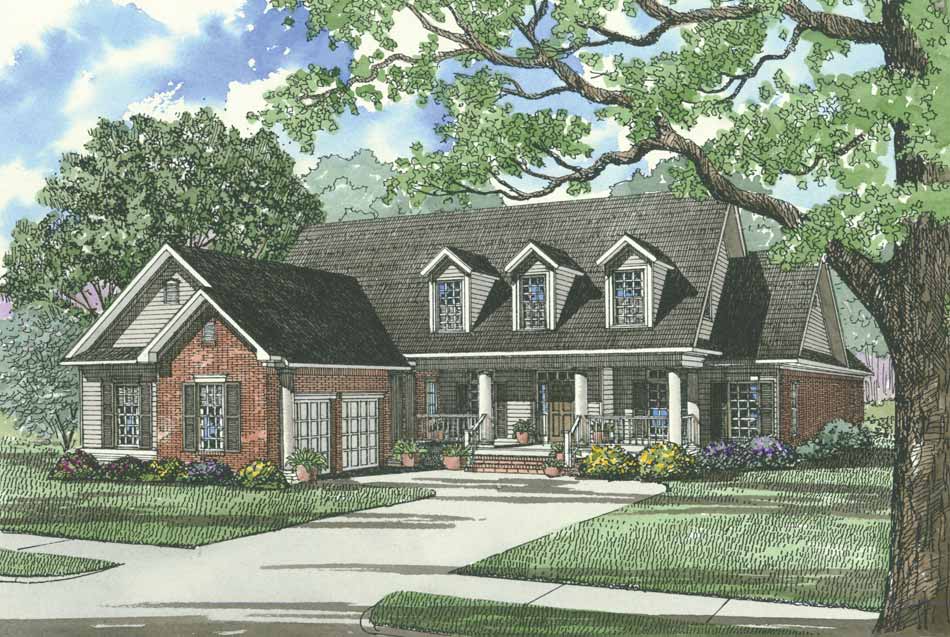
House Plan 354 Windstone Place, Village at Windstone II House Plan
354
- 3
- 2
- 2 Bay Yes
- 1.5
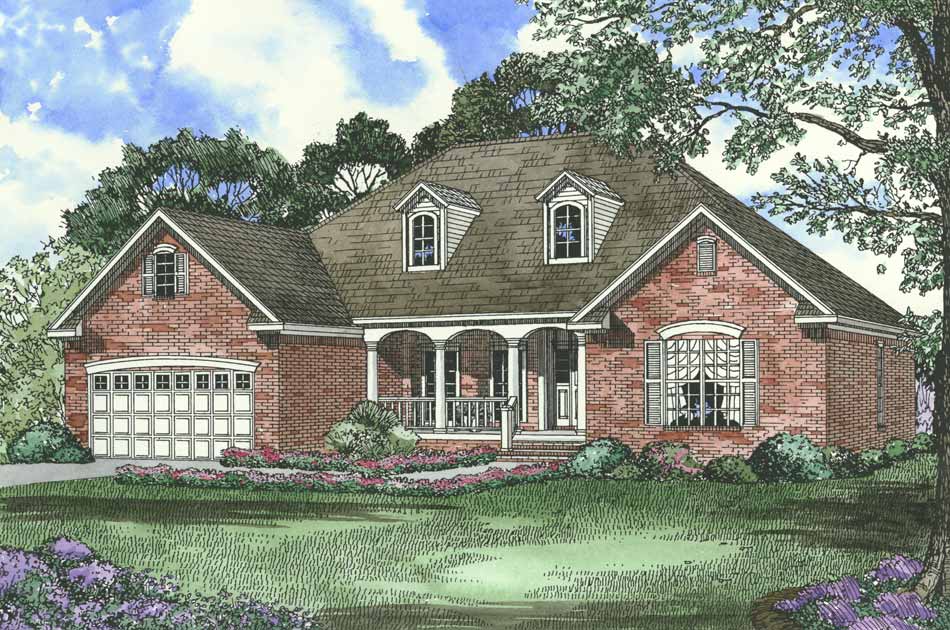
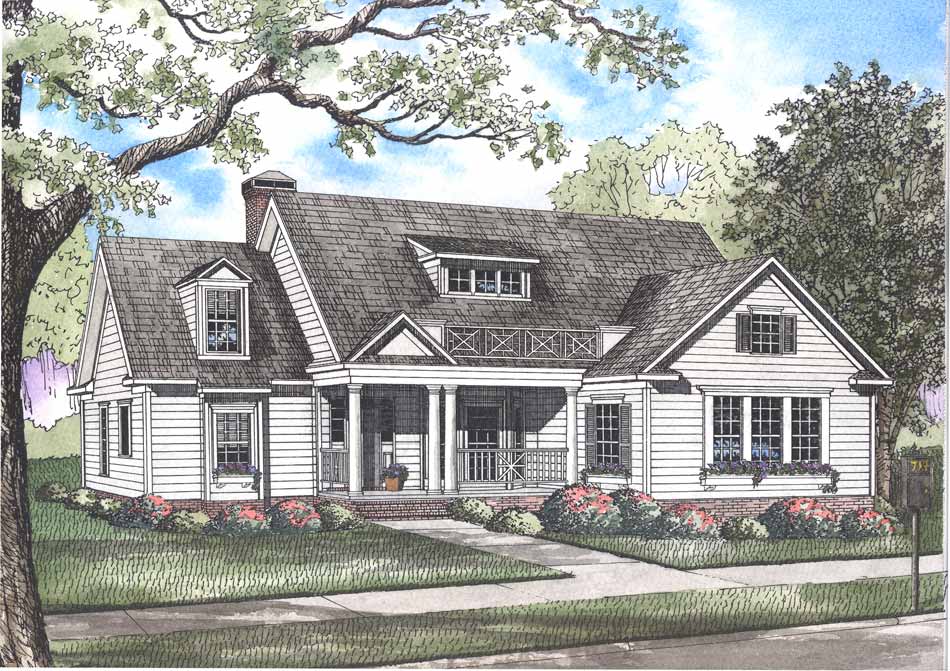
House Plan 5069 Beaufort Place, Traditional House Plan
5069
- 3
- 2
- 2 Bay Yes
- 1
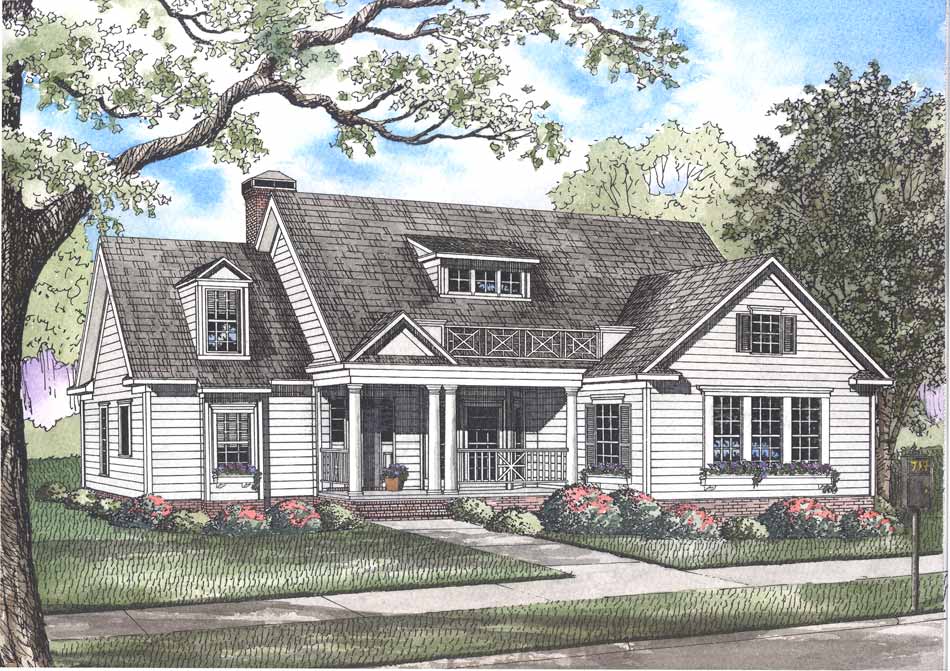
House Plan 585 Laurel Street, Country House Home Plan
585
- 4
- 2
- 2 Bay Yes
- 1
