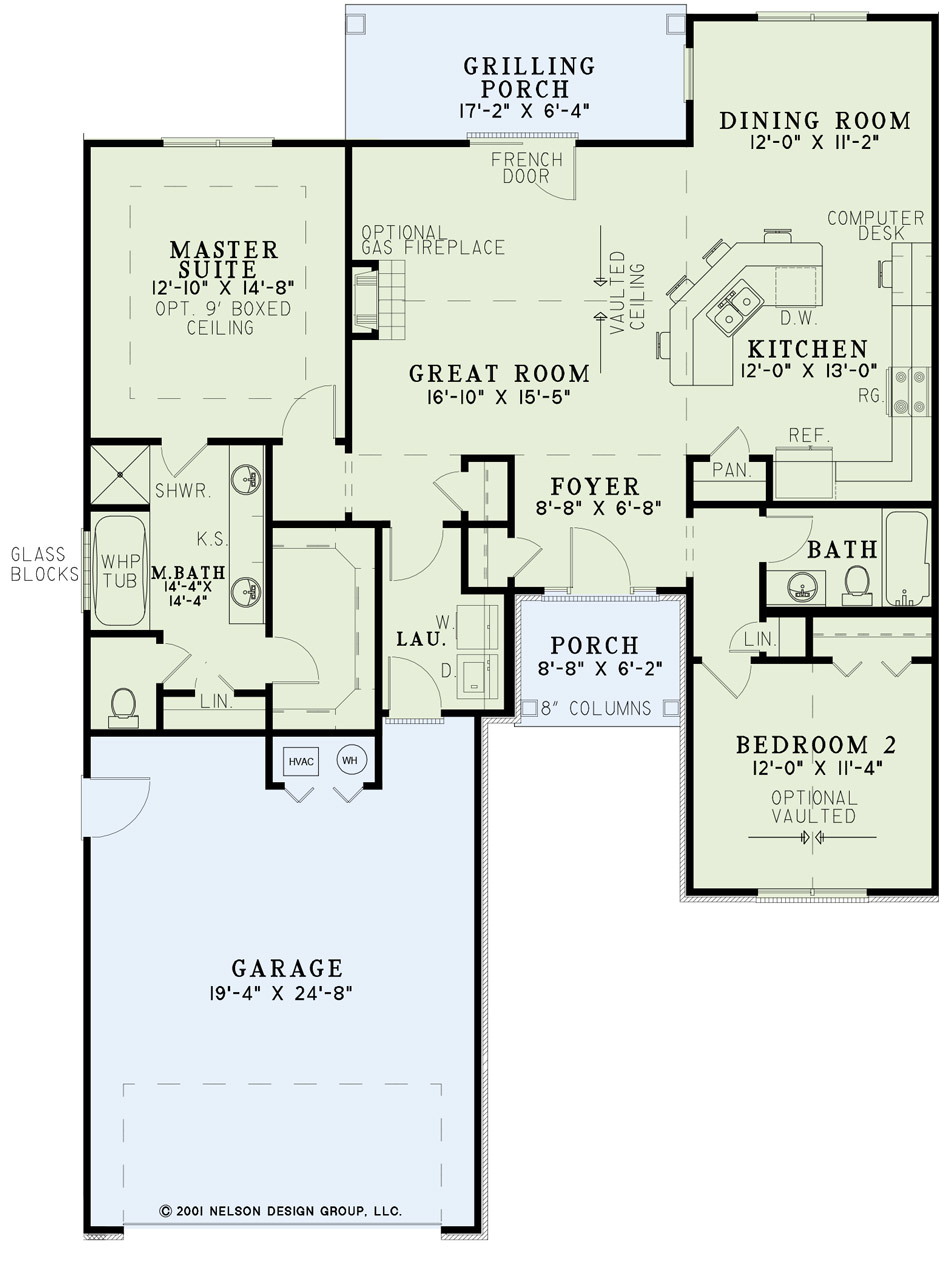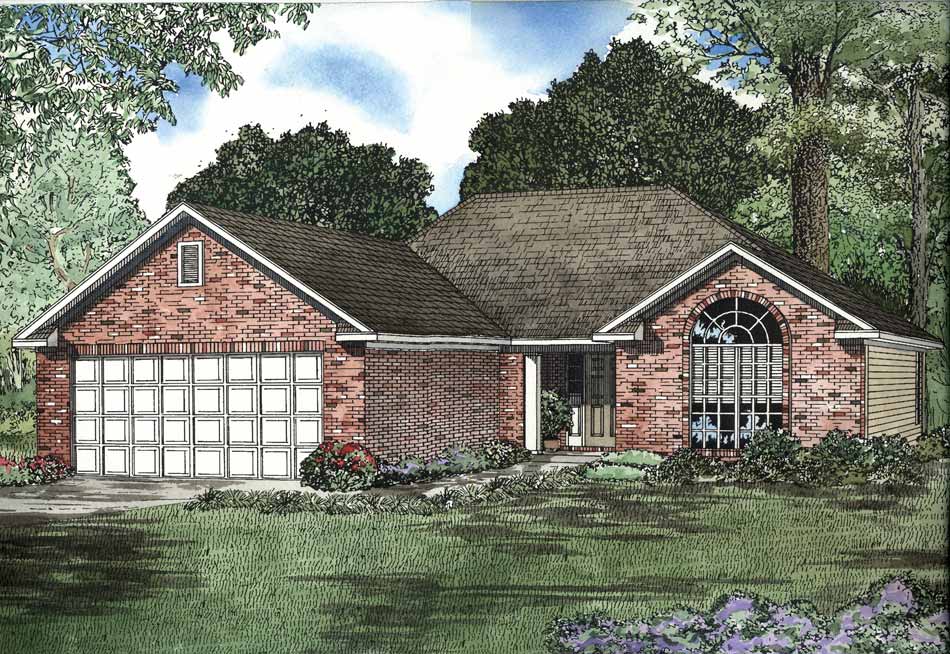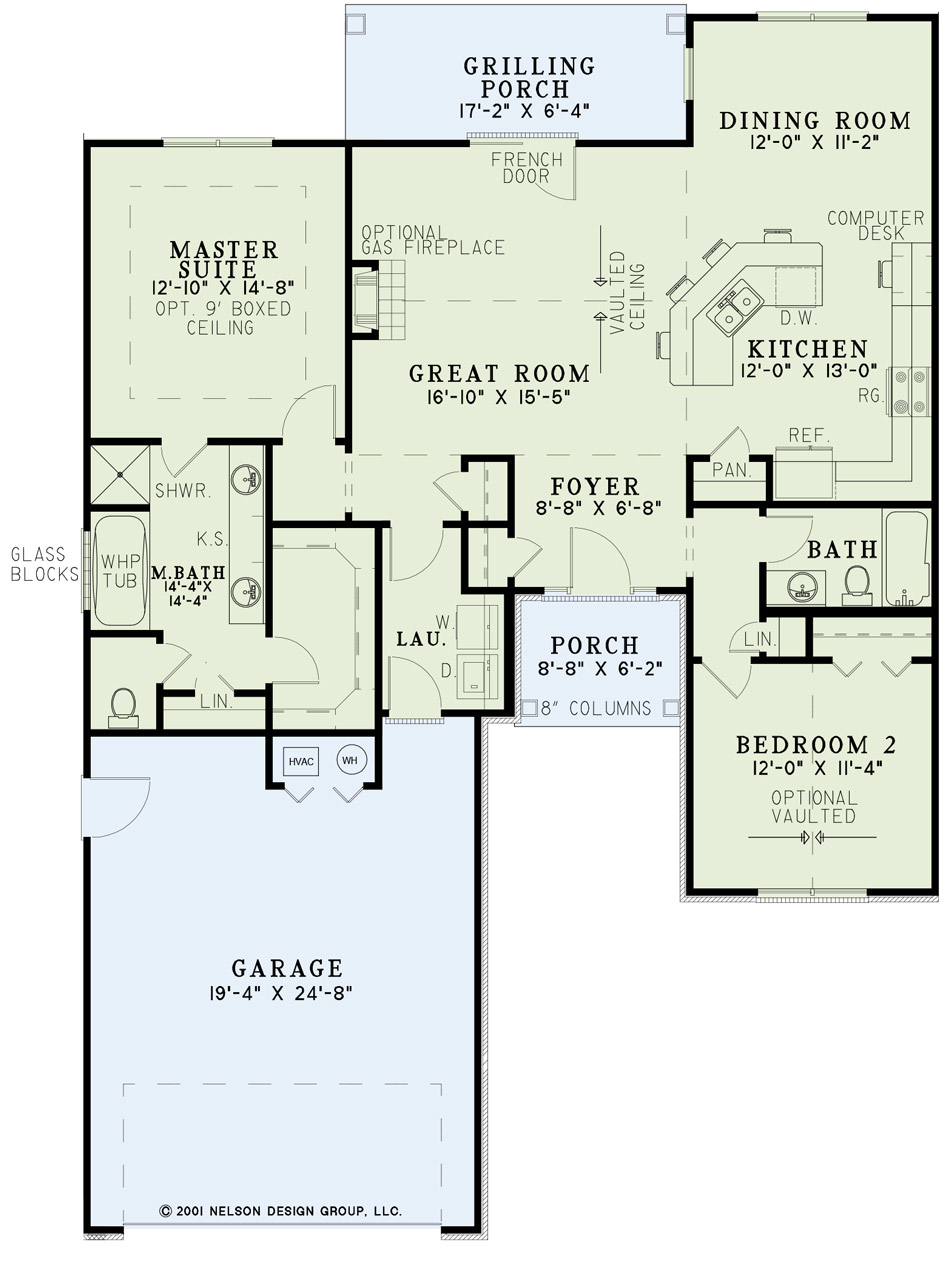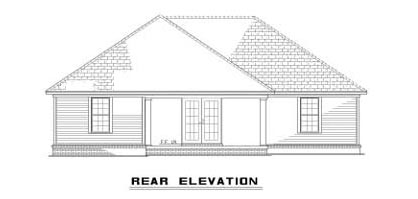House Plan 578 Ermalena, Affordable House Plan
Floor plans
NDG 578
House Plan 578 Ermalena, Affordable House Plan
PDF: $700.00
Plan Details
- Plan Number: NDG 578
- Total Living Space:1403Sq.Ft.
- Bedrooms: 2
- Full Baths: 2
- Half Baths: N/A
- Garage: Yes 2 Bay
- Garage Type: Front Load
- Carport: N/A
- Carport Type: N/A
- Stories: 1
- Width Ft.: 43
- Width In.: N/A
- Depth Ft.: 61
- Depth In.: 4
Description
The boxed column entry and a lovely round-topped window help to give this Nelson Design Group home excellent street appeal. Once inside, the foyer ushers you and your guests into the great room with fireplace. The nearby kitchen merges with the dining room to create the ultimate family dinner or party setting, while the covered rear grilling porch lends outdoor options. A generous master suite and second bedroom help to complete this unique design.
Specifications
- Total Living Space:1403Sq.Ft.
- Main Floor: 1403 Sq.Ft
- Upper Floor (Sq.Ft.): N/A
- Lower Floor (Sq.Ft.): N/A
- Bonus Room (Sq.Ft.): N/A
- Porch (Sq.Ft.): 175 Sq.Ft.
- Garage (Sq.Ft.): 505 Sq.Ft.
- Total Square Feet: 2083 Sq.Ft.
- Customizable: Yes
- Wall Construction: 2x4
- Vaulted Ceiling Height: Yes
- Main Ceiling Height: 8
- Upper Ceiling Height: N/A
- Lower Ceiling Height: N/A
- Roof Type: Shingle
- Main Roof Pitch: 8:12
- Porch Roof Pitch: 8:12
- Roof Framing Description: Stick
- Designed Roof Load: 45lbs
- Ridge Height (Ft.): 18
- Ridge Height (In.): 3
- Insulation Exterior: R13
- Insulation Floor Minimum: R19
- Insulation Ceiling Minimum: R30
- Lower Bonus Space (Sq.Ft.): N/A
Plan Collections
Plan Styles
Customize This Plan
Need to make changes? We will get you a free price quote!
Modify This Plan
Property Attachments
Plan Package
Related Plans
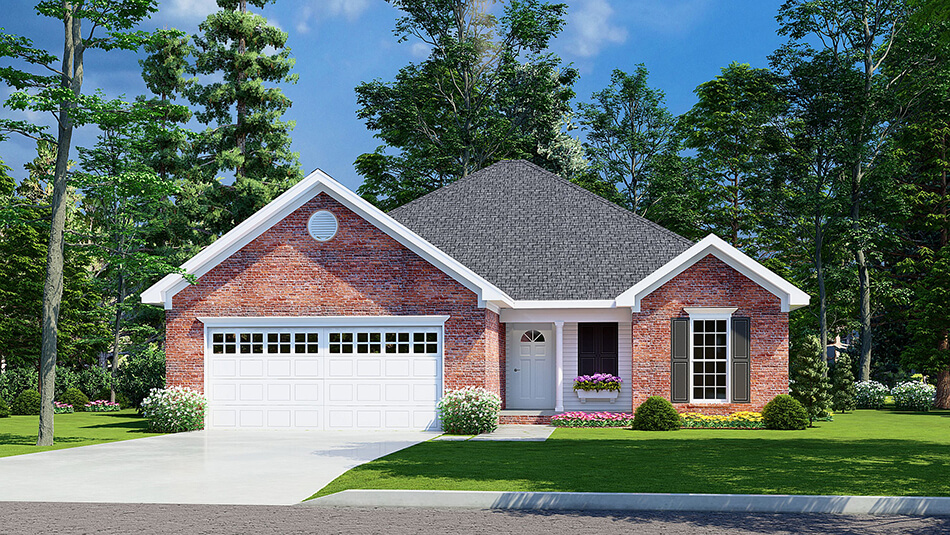
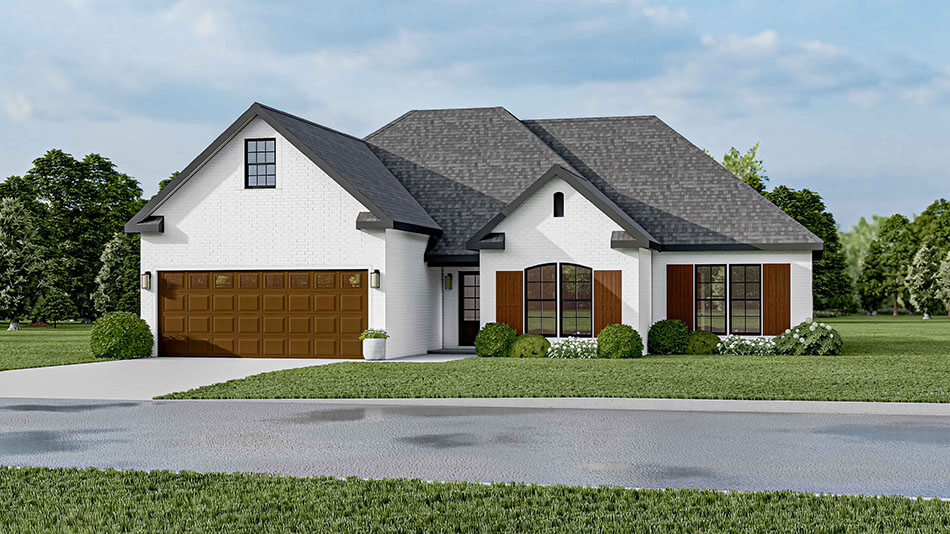
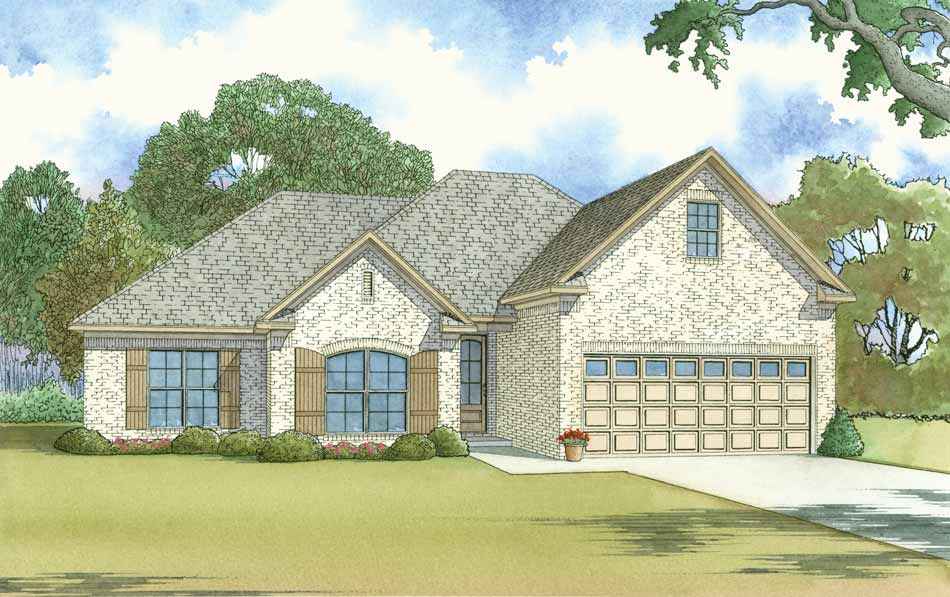
House Plan 5064 Austin Place II, Traditional House Plan
5064
- 4
- 3
- 2 BayYes
- 1
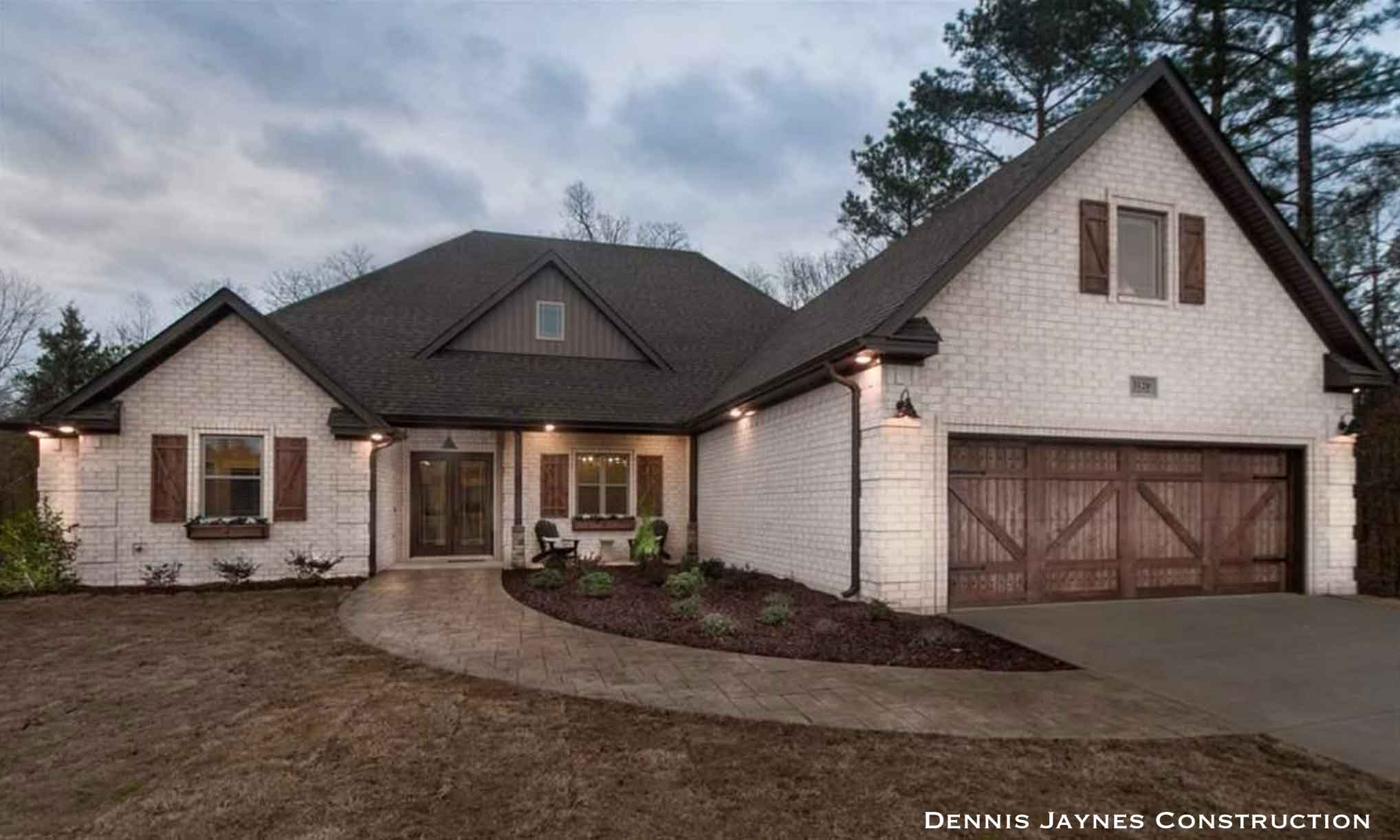
House Plan 5071 Augusta Place, Traditional House Plan
5071
- 4
- 3
- 2 BayYes
- 1
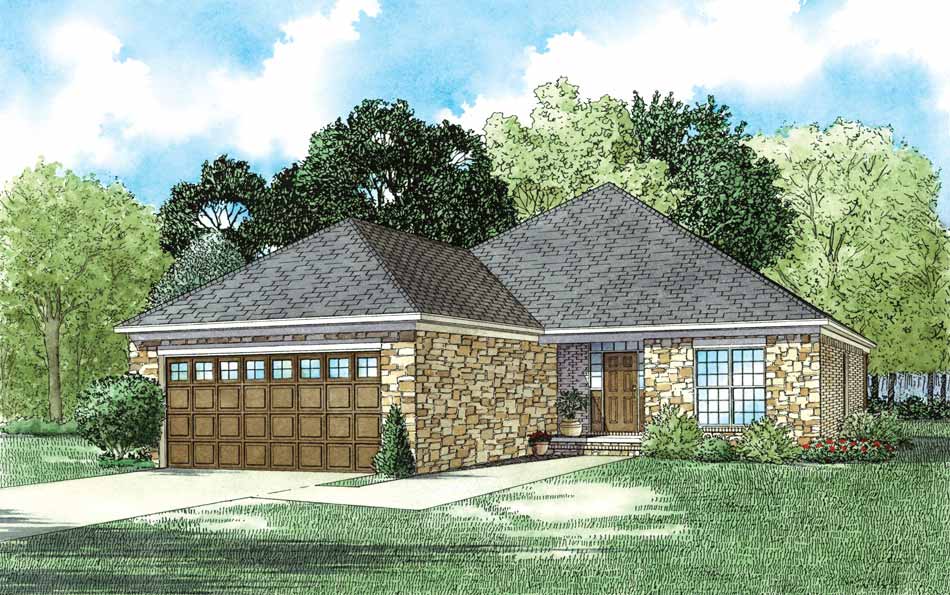
House Plan 1475 Palisades Court, Traditional House Plan
1475
- 3
- 2
- 2 BayYes
- 1



House Plan 5064 Austin Place II, Traditional House Plan
5064
- 4
- 3
- 2 BayYes
- 1

House Plan 5071 Augusta Place, Traditional House Plan
5071
- 4
- 3
- 2 BayYes
- 1

House Plan 1475 Palisades Court, Traditional House Plan
1475
- 3
- 2
- 2 BayYes
- 1



House Plan 5064 Austin Place II, Traditional House Plan
5064
- 4
- 3
- 2 BayYes
- 1

House Plan 5071 Augusta Place, Traditional House Plan
5071
- 4
- 3
- 2 BayYes
- 1
