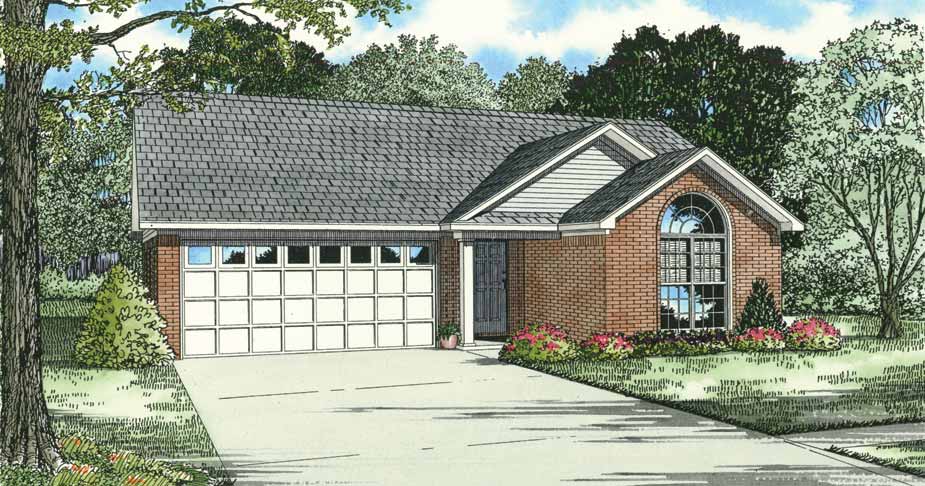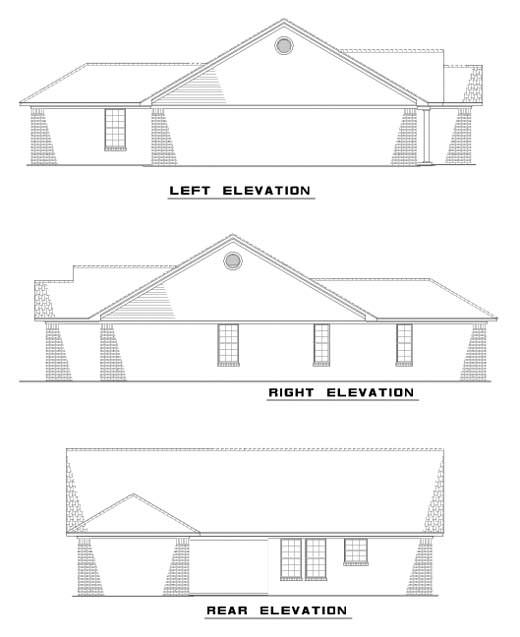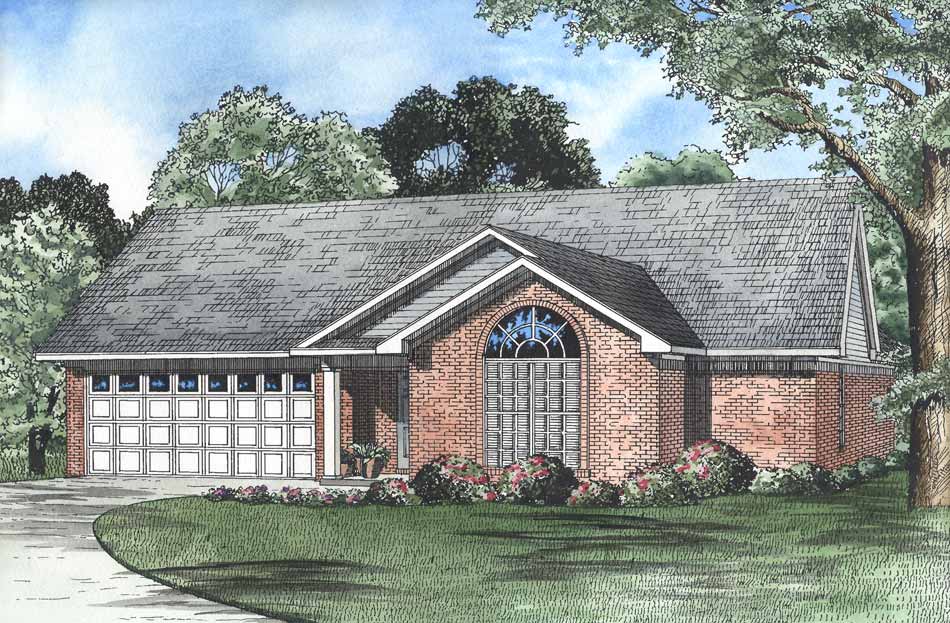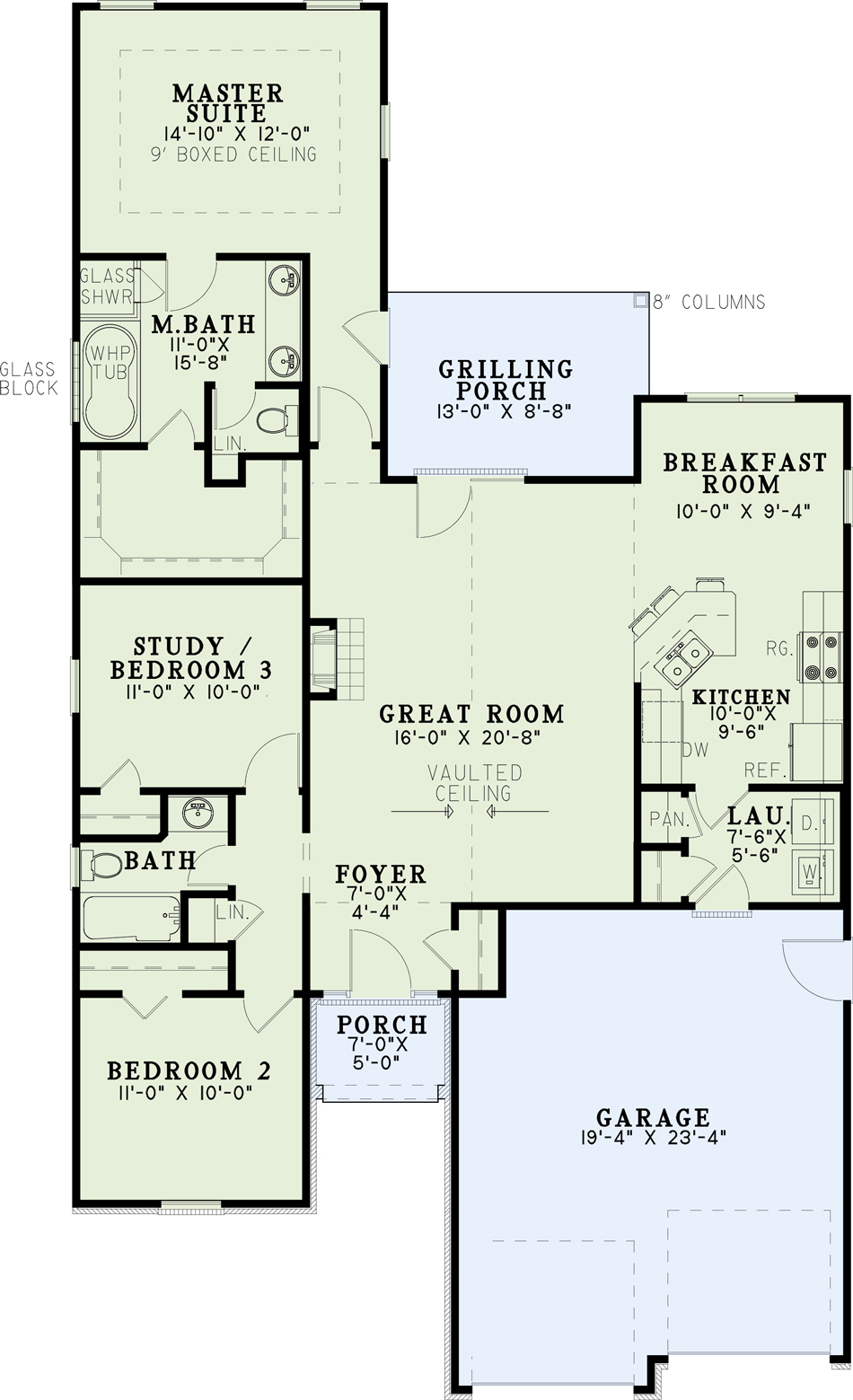House Plan 593 Hannah Lane, Affordable House Plan
Floor plans
House Plan 593 Hannah Lane, Affordable House Plan
PDF: $700.00
Plan Details
- Plan Number: NDG 593
- Total Living Space:1344Sq.Ft.
- Bedrooms: 3
- Full Baths: 2
- Half Baths: N/A
- Garage: 2 Bay Yes
- Garage Type: Front Load
- Carport: N/A
- Carport Type: N/A
- Stories: 1
- Width Ft.: 45
- Width In.: N/A
- Depth Ft.: 56
- Depth In.: N/A
Description
House Plan 593 Hannah Lane – A Smart, Stylish Choice in Affordable House Plans
If you're searching for house plans that combine charm, functionality, and affordability, House Plan 593 Hannah Lane is the perfect fit. This thoughtfully designed one-story home from Nelson Design Group delivers everything you need in a compact, efficient layout—making it ideal for families, first-time homeowners, or anyone looking to downsize without compromise.
Key Features:
-
Efficient Use of Space: With 1,344 square feet of heated living area, this home offers 3 bedrooms and 2 full bathrooms, maximizing comfort and utility.
-
Open Floor Concept: A spacious great room with a cozy fireplace flows effortlessly into the kitchen and dining areas, promoting a warm and connected living experience.
-
Private Master Suite: The master bedroom is separated from the additional bedrooms for extra privacy, complete with a large closet and ensuite bath.
-
Outdoor Living: Enjoy covered front and rear porches, plus a dedicated grilling porch—perfect for relaxing evenings or entertaining guests.
-
Flexible Design: Compatible with narrow lots, this plan also features options like a two-car garage and multiple foundation types, with customization available to fit your needs.
-
Affordable and Build-Friendly: Designed with simplicity and cost-effectiveness in mind, Hannah Lane makes building your dream home more attainable than ever.
Why This Plan Stands Out
Whether you're looking to build your first home, invest in a rental property, or create a cozy retirement retreat, House Plan 593 Hannah Lane checks all the boxes. It’s not just a house plan—it’s a lifestyle solution that blends classic style with modern needs.
Start building a home that works for your life, your budget, and your future. House Plan 593 Hannah Lane is where timeless design meets everyday livability.
Specifications
- Total Living Space:1344Sq.Ft.
- Main Floor: 1344 Sq.Ft
- Upper Floor (Sq.Ft.): N/A
- Lower Floor (Sq.Ft.): N/A
- Bonus Room (Sq.Ft.): N/A
- Porch (Sq.Ft.): 174 Sq.Ft.
- Garage (Sq.Ft.): 387 Sq.Ft.
- Total Square Feet: 1905 Sq.Ft.
- Customizable: Yes
- Wall Construction: 2x4
- Vaulted Ceiling Height: Yes
- Main Ceiling Height: 8
- Upper Ceiling Height: N/A
- Lower Ceiling Height: N/A
- Roof Type: Shingle
- Main Roof Pitch: 7:12
- Porch Roof Pitch: 7:12
- Roof Framing Description: Stick
- Designed Roof Load: 45lbs
- Ridge Height (Ft.): 18
- Ridge Height (In.): 4
- Insulation Exterior: R13
- Insulation Floor Minimum: R19
- Insulation Ceiling Minimum: R30
- Lower Bonus Space (Sq.Ft.): N/A
Plan Collections
Plan Styles
Customize This Plan
Need to make changes? We will get you a free price quote!
Modify This Plan
Property Attachments
Plan Package
Related Plans



