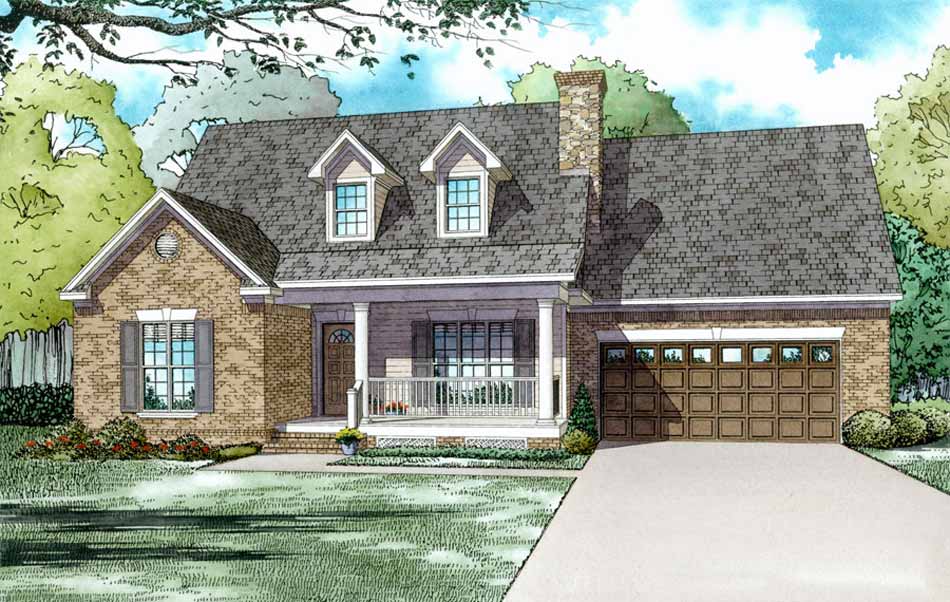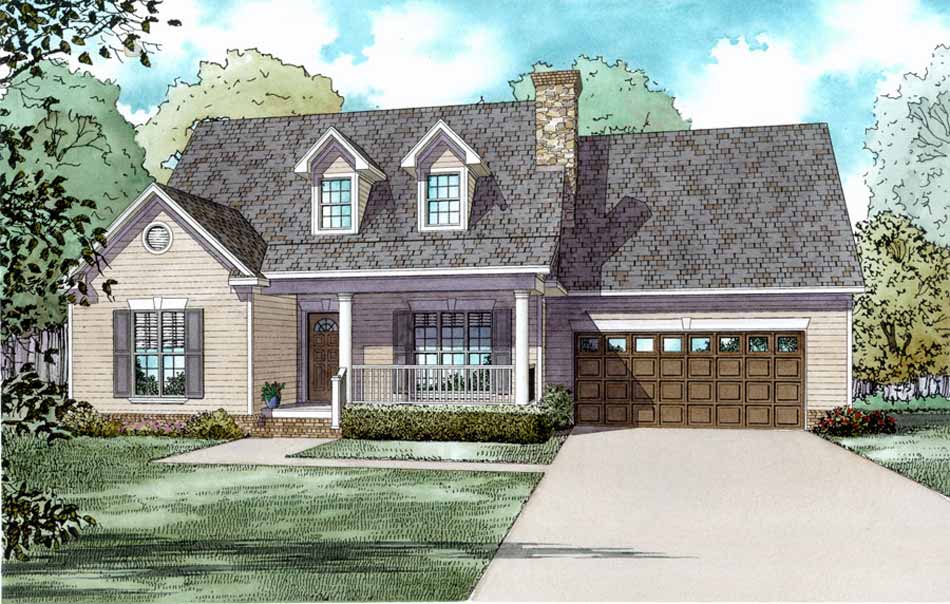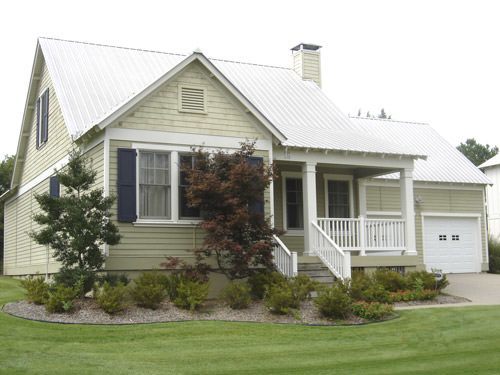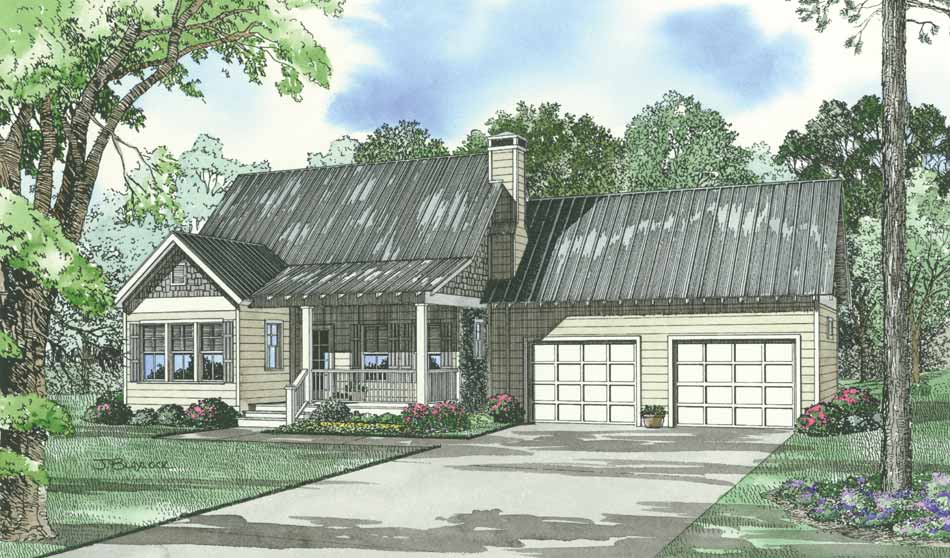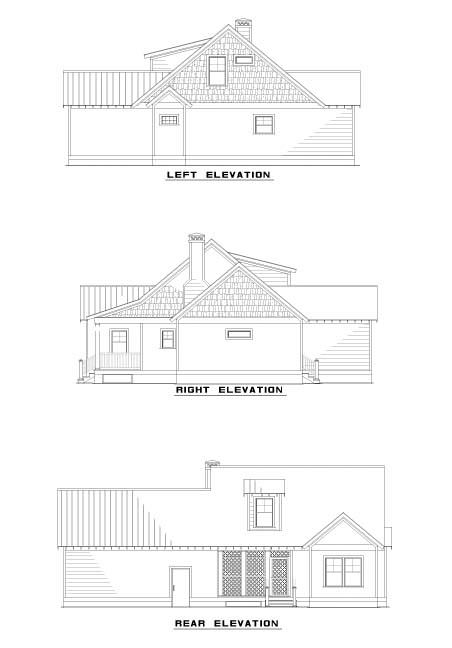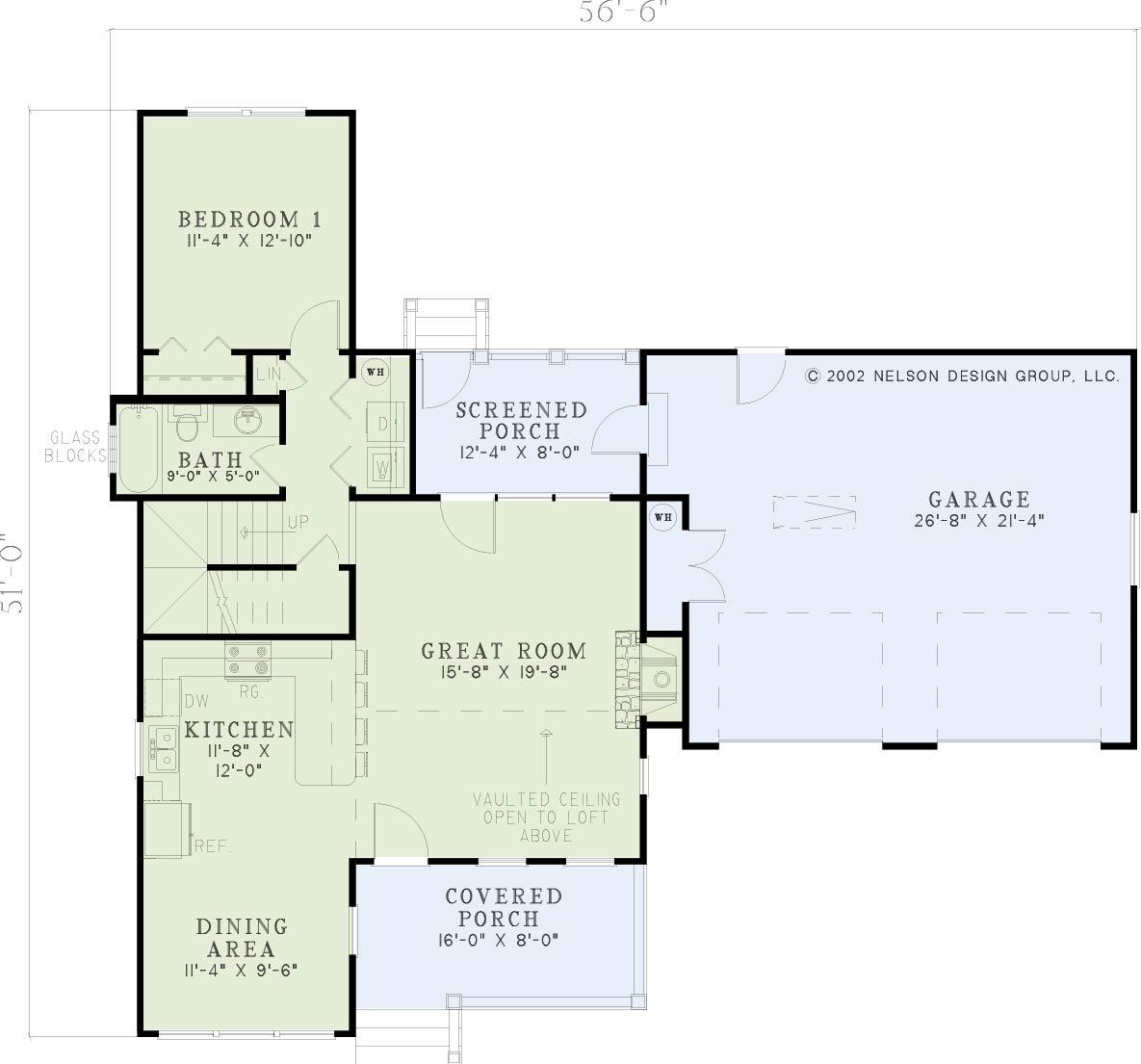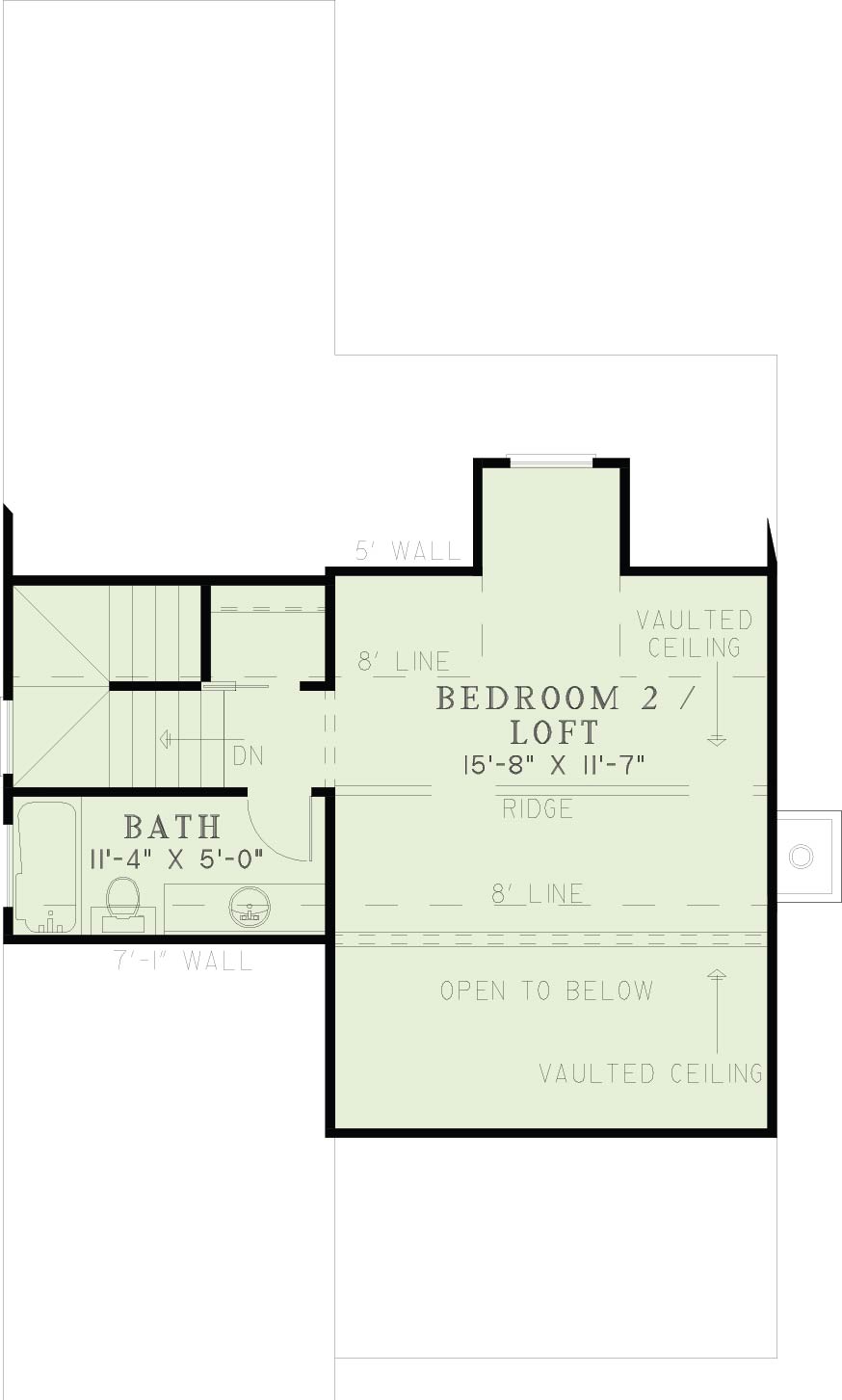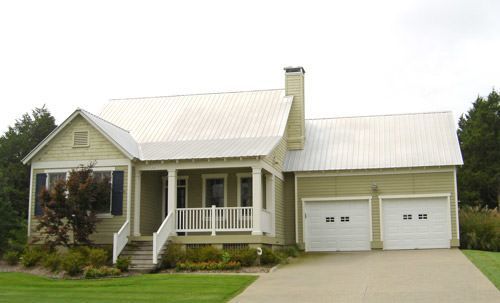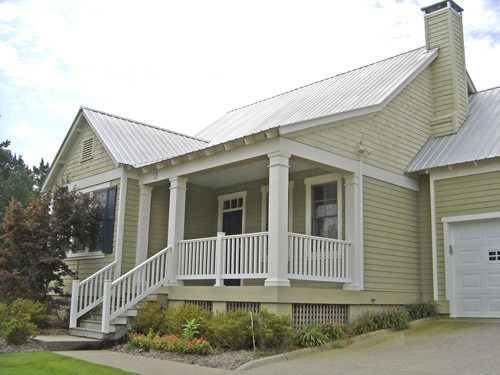House Plan 623 Canyon Stream, Riverbend House Plan
Floor plans
NDG 623
House Plan 623 Canyon Stream, Riverbend House Plan
PDF: $1,000.00
Plan Details
- Plan Number: NDG 623
- Total Living Space:1294Sq.Ft.
- Bedrooms: 2
- Full Baths: 2
- Half Baths: N/A
- Garage: 2 Bay Yes
- Garage Type: Front Load
- Carport: N/A
- Carport Type: N/A
- Stories: 1.5
- Width Ft.: 56
- Width In.: 6
- Depth Ft.: 51
- Depth In.: N/A
Description
This charming little cabin will bring back times of family trips to the lake. Step in to the Great Room where you can enjoy the cozy fire and vaulted ceiling, or make your way into the connected Kitchen and Dining Area to enjoy a meal with loved ones. There is a bedroom located at the back of the home and another located upstairs with its own bathroom.
Specifications
- Total Living Space:1294Sq.Ft.
- Main Floor: 972 Sq.Ft
- Upper Floor (Sq.Ft.): 322 Sq.Ft.
- Lower Floor (Sq.Ft.): N/A
- Bonus Room (Sq.Ft.): N/A
- Porch (Sq.Ft.): 227 Sq.Ft.
- Garage (Sq.Ft.): 579 Sq.Ft.
- Total Square Feet: 2100 Sq.Ft.
- Customizable: Yes
- Wall Construction: 2x4
- Vaulted Ceiling Height: Yes
- Main Ceiling Height: 9
- Upper Ceiling Height: 8
- Lower Ceiling Height: N/A
- Roof Type: Metal
- Main Roof Pitch: 10:12
- Porch Roof Pitch: 4:12
- Roof Framing Description: Stick
- Designed Roof Load: 45lbs
- Ridge Height (Ft.): 22
- Ridge Height (In.): 10
- Insulation Exterior: R13
- Insulation Floor Minimum: R19
- Insulation Ceiling Minimum: R30
- Lower Bonus Space (Sq.Ft.): N/A
Plan Collections
Customize This Plan
Need to make changes? We will get you a free price quote!
Modify This Plan
Property Attachments
Plan Package
Related Plans
