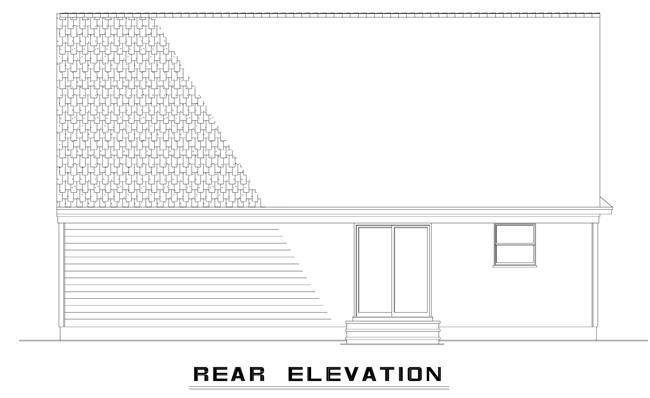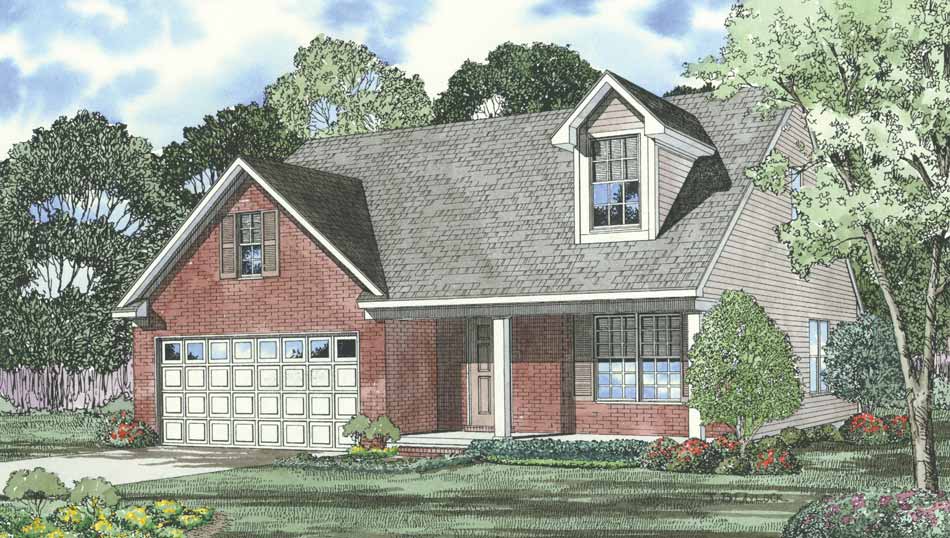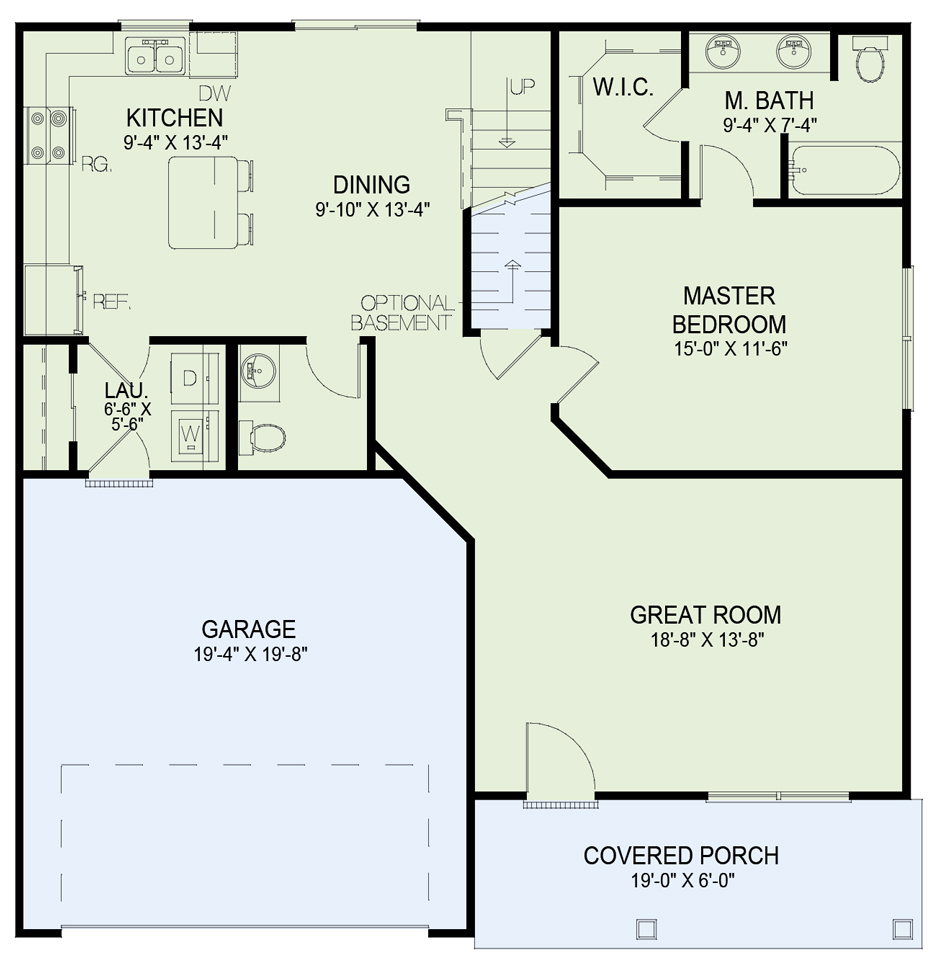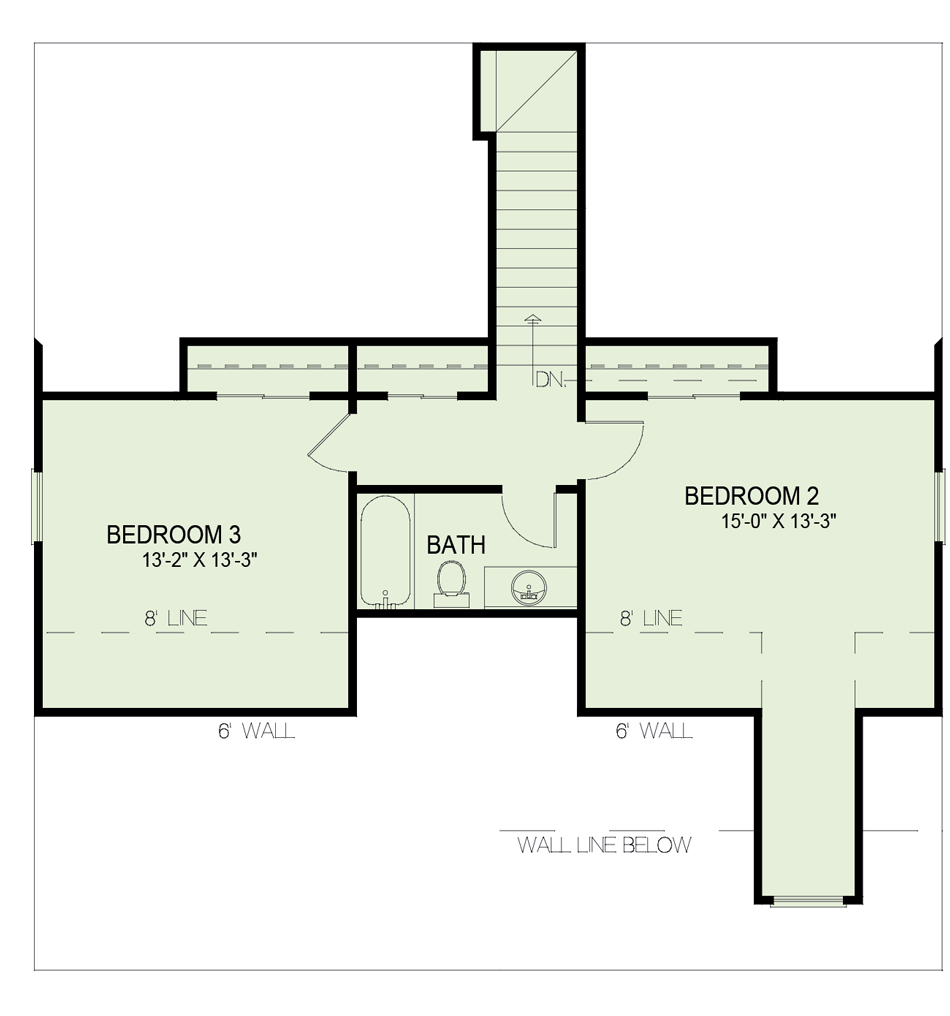House Plan 635 Burlington Cove, Affordable House Plan
Floor plans
House Plan 635 Burlington Cove, Affordable House Plan
PDF: $800.00
Plan Details
- Plan Number: NDG 635
- Total Living Space:1604Sq.Ft.
- Bedrooms: 3
- Full Baths: 2
- Half Baths: 1
- Garage: 2 Bay Yes
- Garage Type: Front Load
- Carport: N/A
- Carport Type: N/A
- Stories: 1.5
- Width Ft.: 39
- Width In.: N/A
- Depth Ft.: 39
- Depth In.: 10
Description
House Plan 635 Burlington Cove – Smart, Narrow-Lot Living with Flexible Layout
If you're seeking a house plan that blends thoughtful functionality with narrow-lot efficiency, House Plan 635 Burlington Cove is an ideal pick. Part of the Burlington House Plans Collection, this design delivers 1,604 square feet of smartly laid-out space, offering comfort and value for homeowners who want a compact yet flexible footprint.
Key Features
Streamlined Layout on a Narrow Lot
With its 39‑foot width and 39‑foot depth, Burlington Cove fits perfectly on tight or infill properties. Spanning 1,604 square feet of living space, the plan features 3 bedrooms, 2 full baths, and a 1.5-bay front‑load garage—efficiently designed without sacrificing livability.
Affordable, Boxy Exterior with Curb Appeal
Reflecting the Burlington collection’s hallmark, this plan uses a straightforward form and simple rooflines for cost-effective construction. The design's modest footprint strikes the ideal balance between economy and aesthetic appeal.
Thoughtful Living Zones
Though specific zoning details aren’t listed, Burlington Cove is built around a practical and livable layout—presumably featuring an open living area, well‑placed bedrooms, and easy traffic flow typical of the series.
Adaptable for Personal Needs
Like all Burlington models, this home is fully customizable. Adjust layouts, room sizes, or add special features to ensure the plan fits both your budget and your future lifestyle.
Why This Plan Stands Out
House Plan 635 Burlington Cove stands as a hallmark of efficient, modern living. Designed for narrow lots, its modest but functional layout provides the perfect canvas for first-time homeowners, downsizers, or anyone aiming to build smart without compromise. With the option to customize and a layout tailored for everyday life, it offers flexibility, comfort, and value in a compact package.
Compact, purposeful, and customizable—Burlington Cove is a reminder that small footprints can deliver big living experiences.
Specifications
- Total Living Space:1604Sq.Ft.
- Main Floor: 1048 Sq.Ft
- Upper Floor (Sq.Ft.): 556 Sq.Ft.
- Lower Floor (Sq.Ft.): N/A
- Bonus Room (Sq.Ft.): N/A
- Porch (Sq.Ft.): 114 Sq.Ft.
- Garage (Sq.Ft.): 391 Sq.Ft.
- Total Square Feet: 2109 Sq.Ft.
- Customizable: Yes
- Wall Construction: 2x4
- Vaulted Ceiling Height: No
- Main Ceiling Height: 8
- Upper Ceiling Height: 8
- Lower Ceiling Height: N/A
- Roof Type: Shingle
- Main Roof Pitch: 8:12
- Porch Roof Pitch: N/A
- Roof Framing Description: Stick
- Designed Roof Load: 45lbs
- Ridge Height (Ft.): 21
- Ridge Height (In.): 10
- Insulation Exterior: R13
- Insulation Floor Minimum: R19
- Insulation Ceiling Minimum: R30
- Lower Bonus Space (Sq.Ft.): N/A
Plan Styles
Customize This Plan
Need to make changes? We will get you a free price quote!
Modify This Plan
Property Attachments
Plan Package
Related Plans
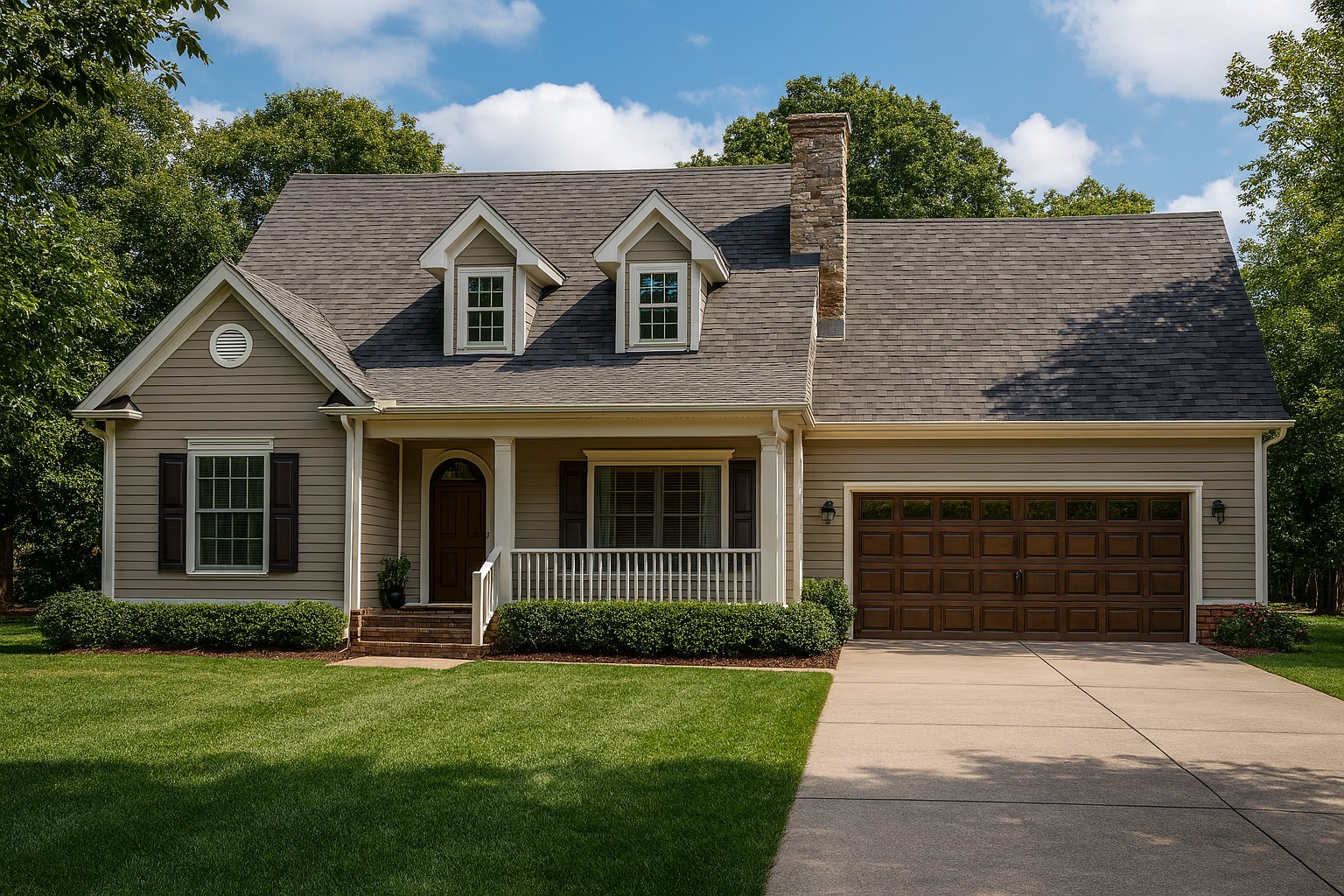
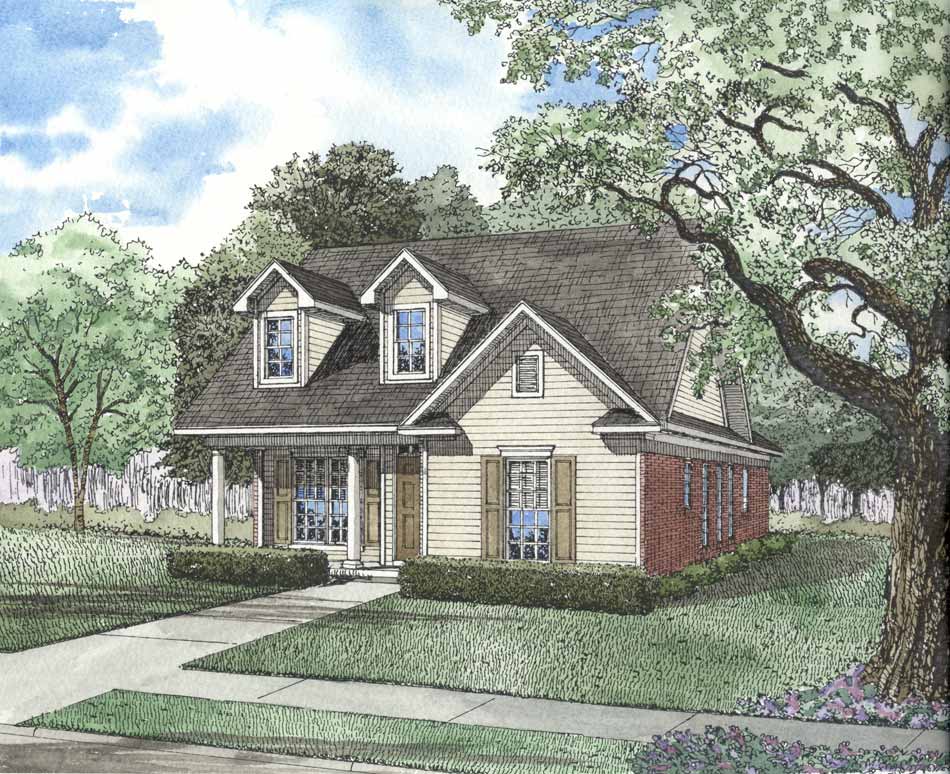
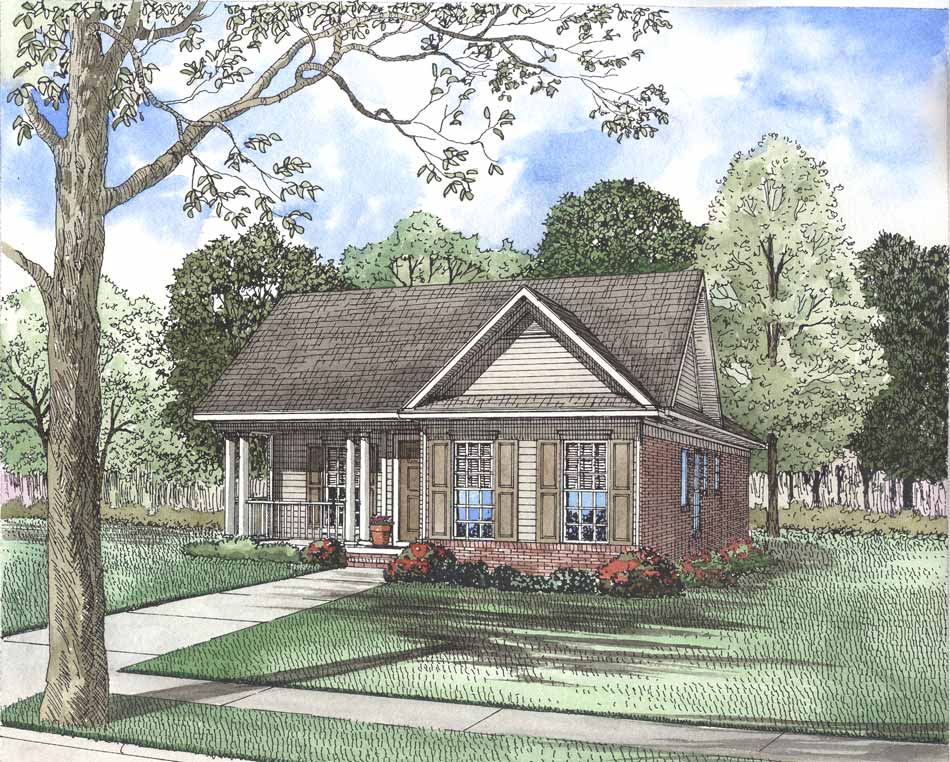
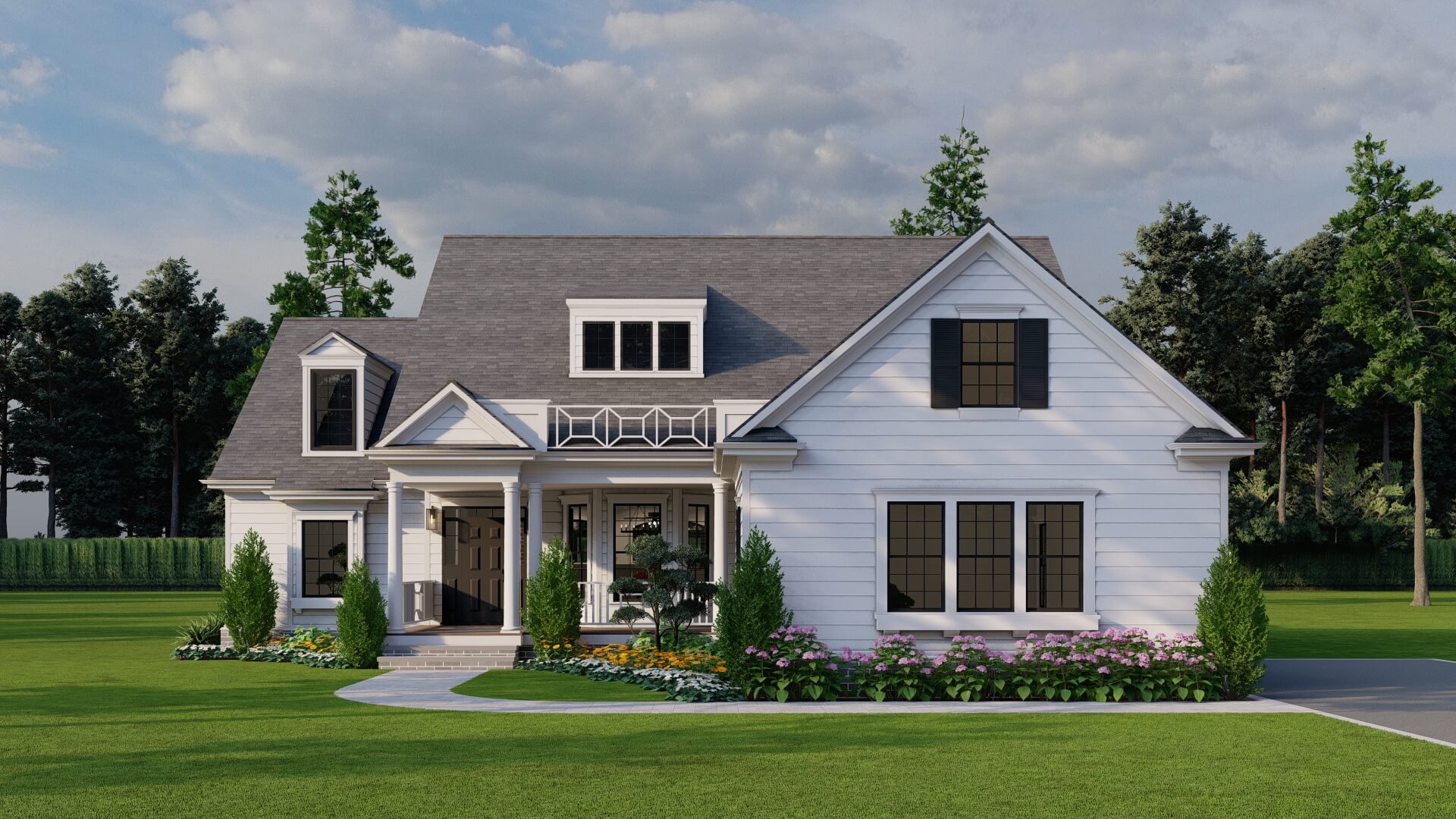
House Plan 5069 Beaufort Place, Traditional House Plan
5069
- 3
- 2
- 2 BayYes
- 1
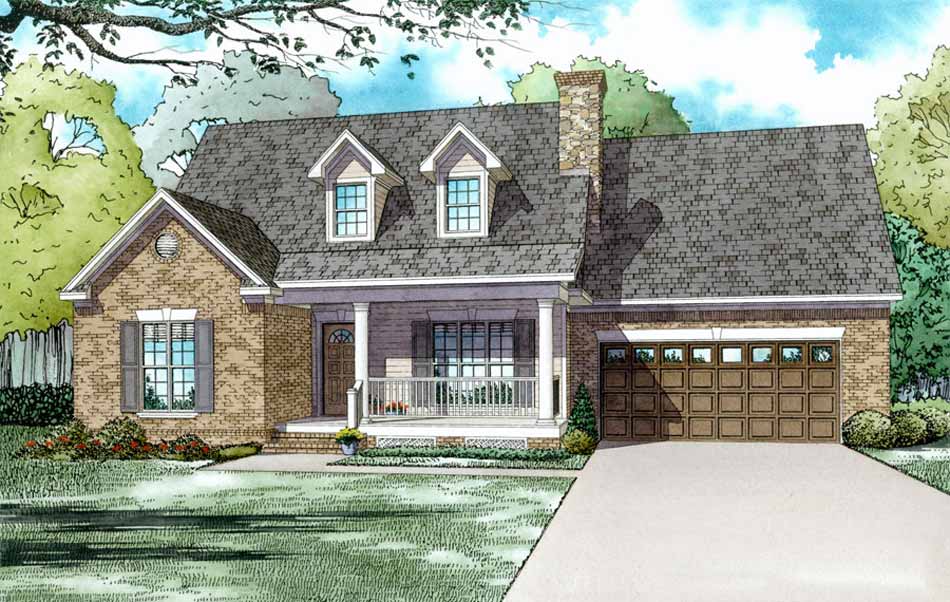




House Plan 5069 Beaufort Place, Traditional House Plan
5069
- 3
- 2
- 2 BayYes
- 1





House Plan 5069 Beaufort Place, Traditional House Plan
5069
- 3
- 2
- 2 BayYes
- 1
