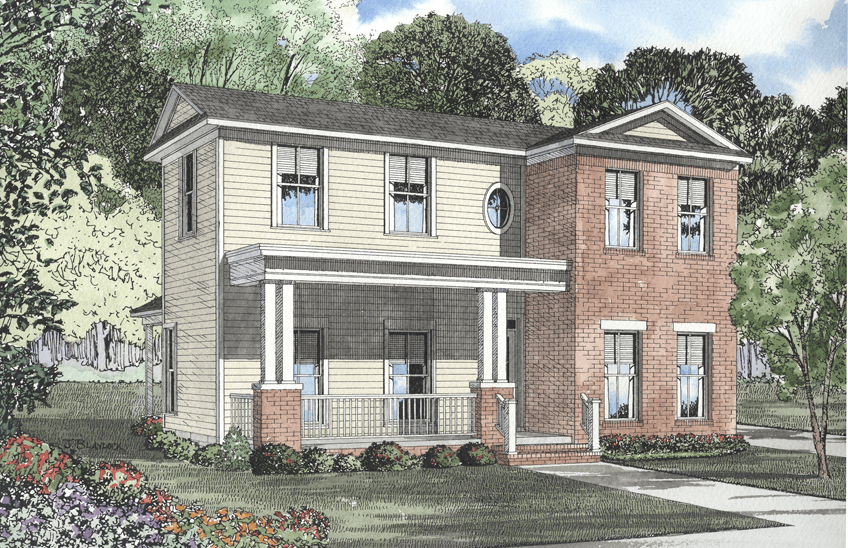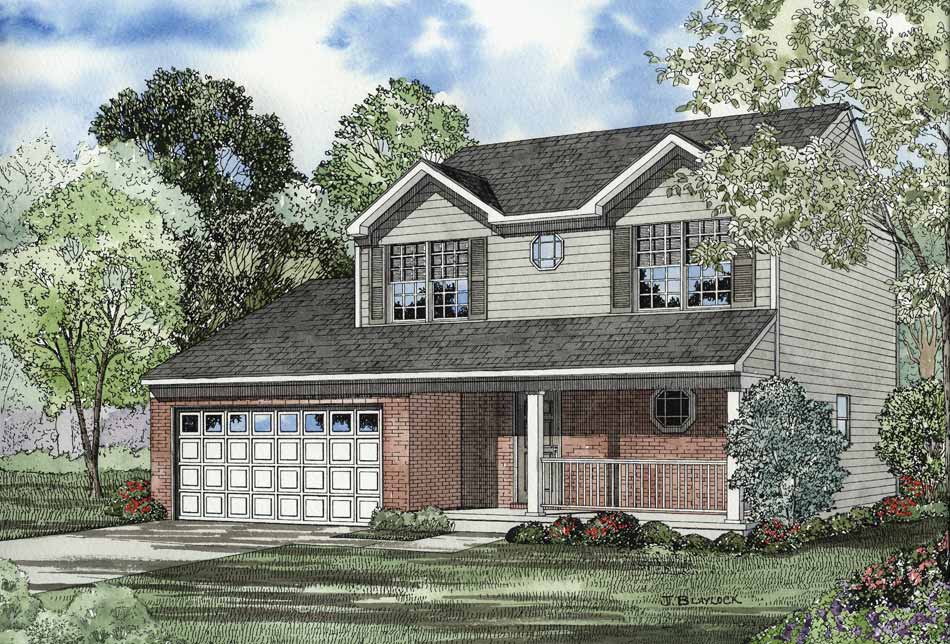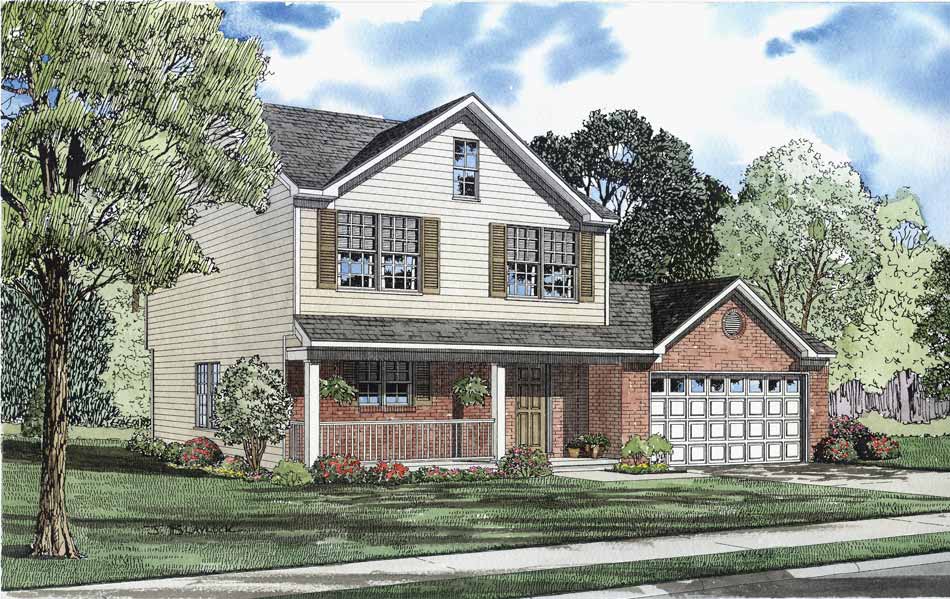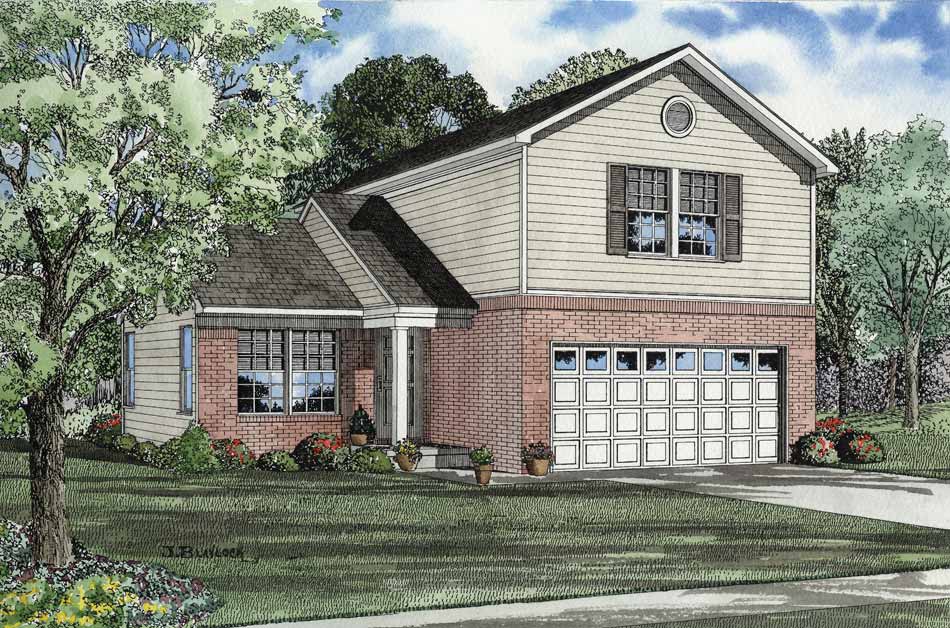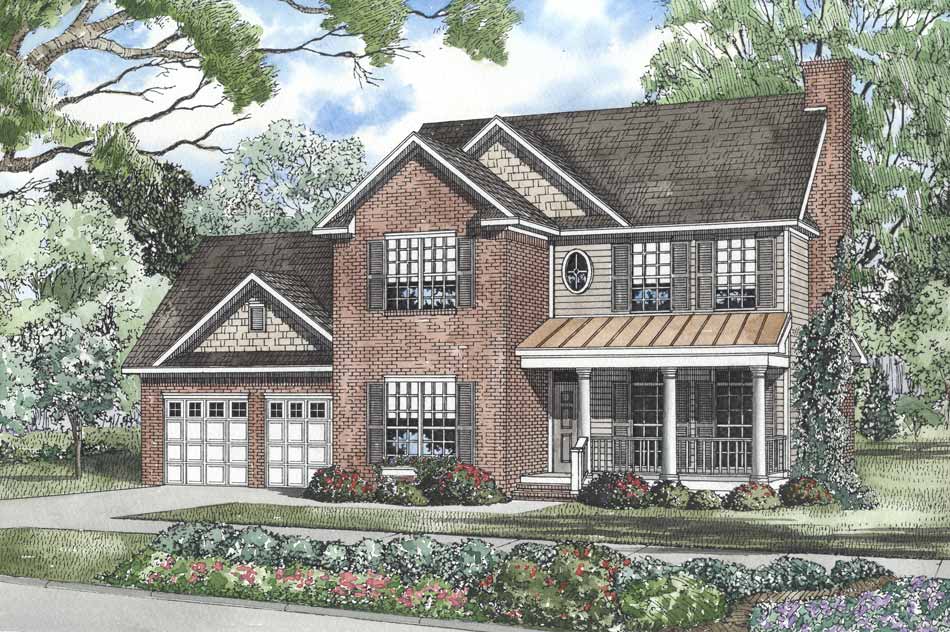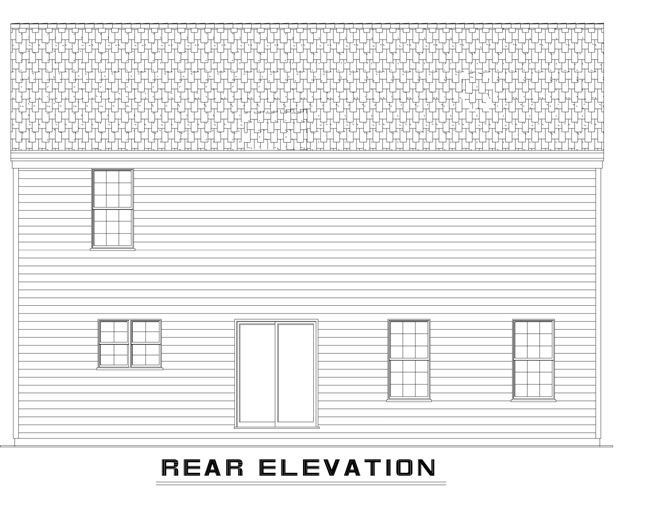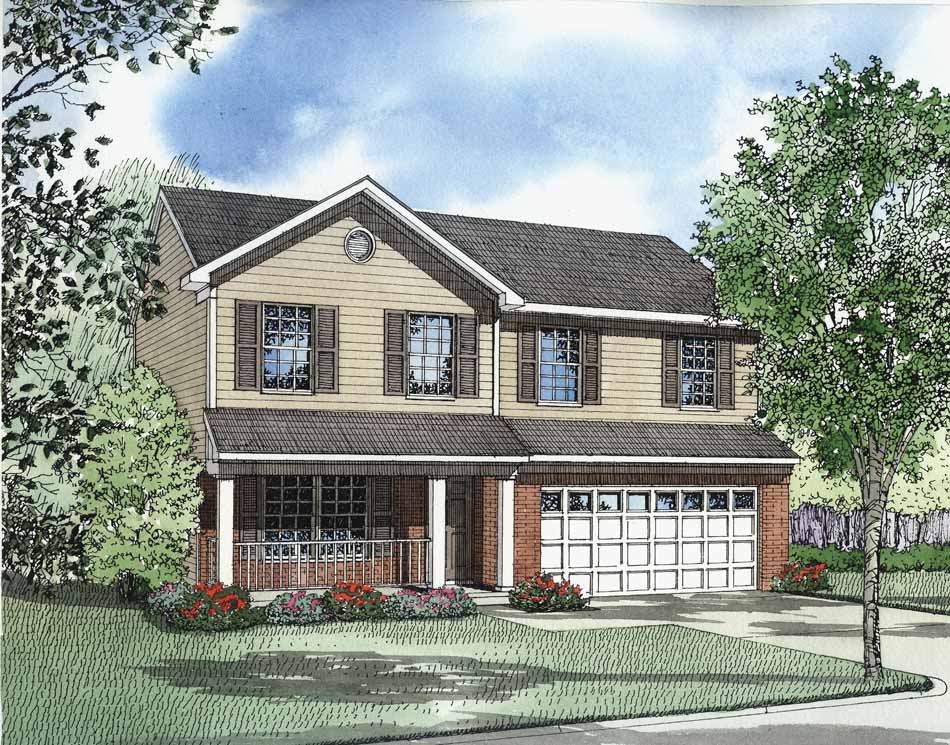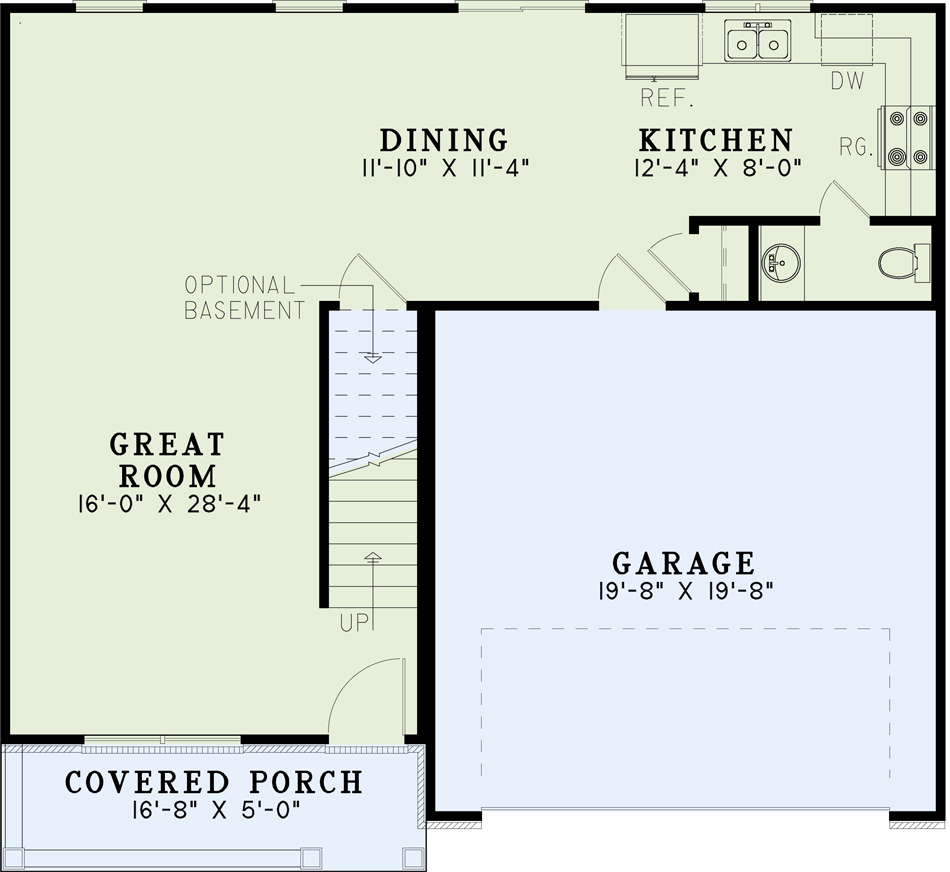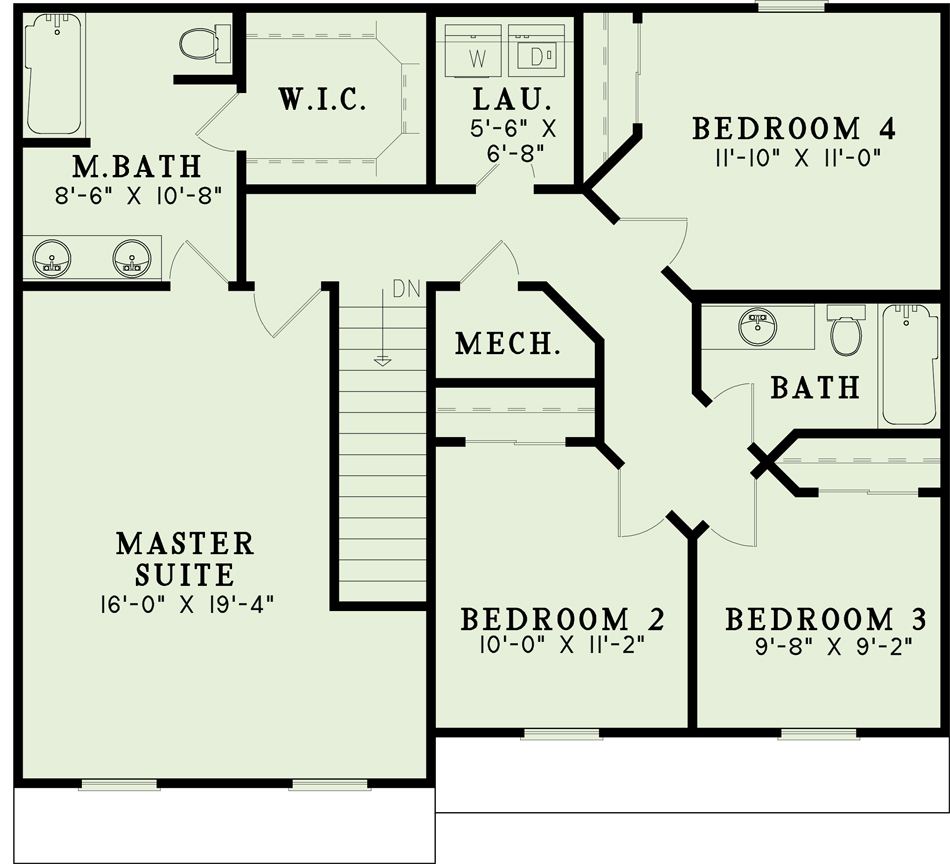House Plan 637 Burlington Cove, Affordable House Plan
Floor plans
House Plan 637 Burlington Cove, Affordable House Plan
PDF: $800.00
Plan Details
- Plan Number: NDG 637
- Total Living Space:1789Sq.Ft.
- Bedrooms: 4
- Full Baths: 2
- Half Baths: 1
- Garage: 2 Bay Yes
- Garage Type: Front Load
- Carport: N/A
- Carport Type: N/A
- Stories: 2
- Width Ft.: 37
- Width In.: N/A
- Depth Ft.: 34
- Depth In.: N/A
Description
House Plan 637 Burlington Cove – Spacious Two-Story Living for Growing Families
If you're searching for house plans that offer spacious two-story living with family-friendly design, House Plan 637 Burlington Cove is an excellent choice. This home provides 1,789 square feet of thoughtfully designed space, making it ideal for homeowners seeking comfort, functionality, and value.
Key Features
Efficient Two-Story Layout
Featuring 4 bedrooms, 2 full bathrooms, and 1 half bath, this home is designed to maximize space and functionality. The 2-bay front-load garage adds convenience and curb appeal.
Open Concept Main Floor
The main level boasts an open floor plan, seamlessly connecting the great room, dining area, and kitchen. This layout is perfect for family gatherings and entertaining guests.
Convenient Half Bath
A strategically placed half bath on the main floor enhances the home's functionality and ease of use.
Private Upper-Level Retreat
Upstairs, the master bedroom suite offers a private bathroom and a walk-in closet. Three additional bedrooms, a full bathroom, and the laundry room complete the upper level, providing ample space for the whole family.
Covered Front Porch
An inviting covered front porch adds to the home's curb appeal and provides a welcoming entrance.
Why This Plan Stands Out
House Plan 637 Burlington Cove offers a balanced and thoughtful approach to modern living. Its two-story layout provides separation between public and private spaces, while the open-concept main floor fosters connectivity and ease of living. Whether you're a growing family or looking to downsize without sacrificing quality, this plan delivers comfort and style in a compact package.
Experience the perfect blend of efficiency and comfort with House Plan 637 Burlington Cove—a design that caters to today's needs while offering timeless appeal.
Specifications
- Total Living Space:1789Sq.Ft.
- Main Floor: 733 Sq.Ft
- Upper Floor (Sq.Ft.): 1056 Sq.Ft.
- Lower Floor (Sq.Ft.): N/A
- Bonus Room (Sq.Ft.): N/A
- Porch (Sq.Ft.): 83 Sq.Ft.
- Garage (Sq.Ft.): 400 Sq.Ft.
- Total Square Feet: 2272 Sq.Ft.
- Customizable: Yes
- Wall Construction: 2x4
- Vaulted Ceiling Height: No
- Main Ceiling Height: 8
- Upper Ceiling Height: 8
- Lower Ceiling Height: N/A
- Roof Type: Shingle
- Main Roof Pitch: 6:12
- Porch Roof Pitch: 8:12
- Roof Framing Description: Stick
- Designed Roof Load: 45lbs
- Ridge Height (Ft.): 25
- Ridge Height (In.): 4
- Insulation Exterior: R13
- Insulation Floor Minimum: R19
- Insulation Ceiling Minimum: R30
- Lower Bonus Space (Sq.Ft.): N/A
- Master Bedroom: Master Bedroom Upper Level
Customize This Plan
Need to make changes? We will get you a free price quote!
Modify This Plan
Property Attachments
Plan Package
Related Plans
