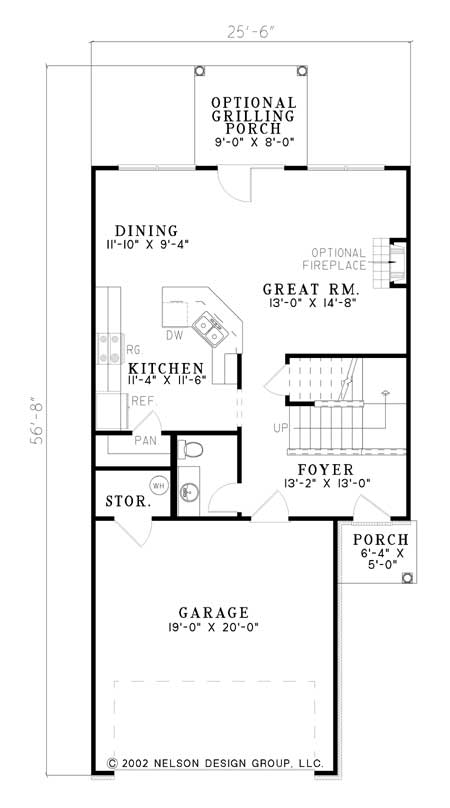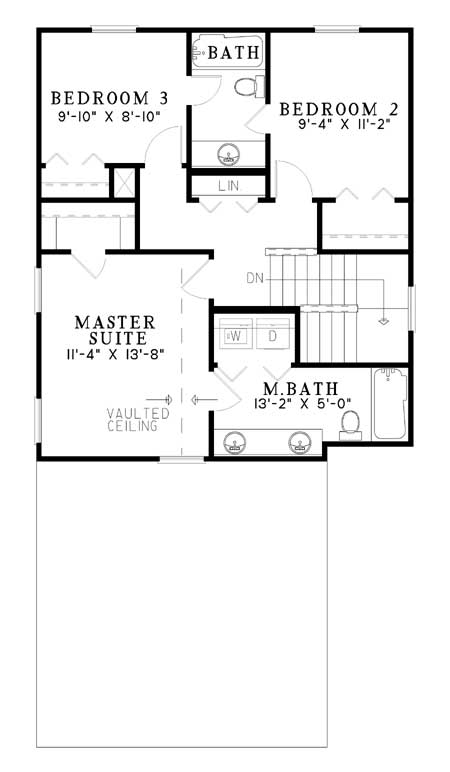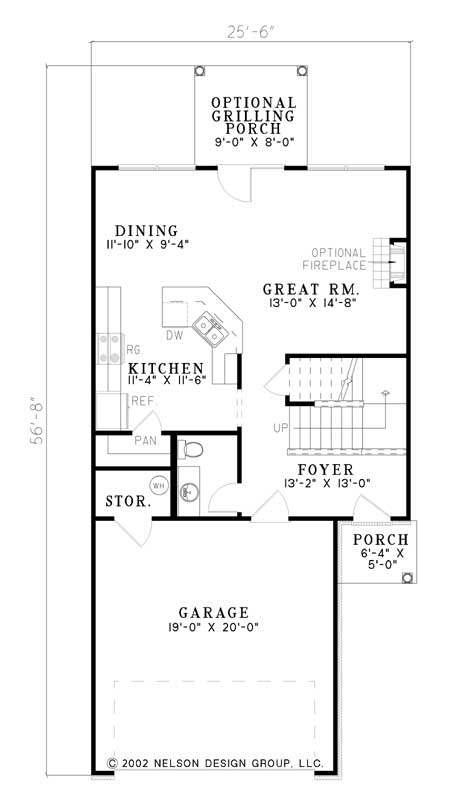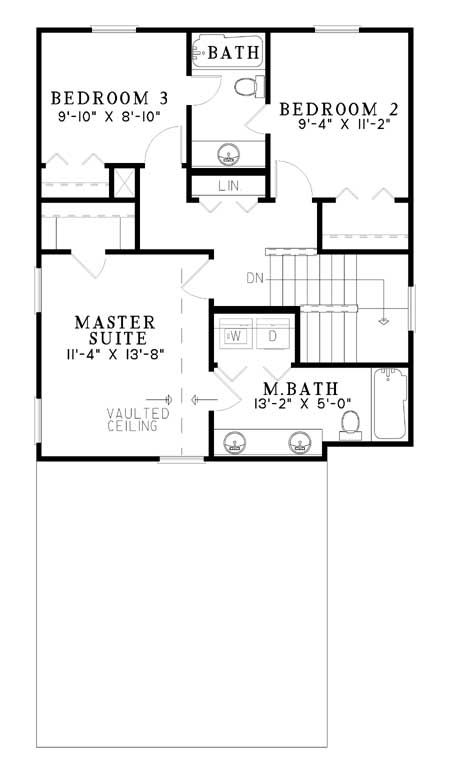House Plan 643 Providian Place, Providan House Plan
Floor plans
NDG 643
House Plan 643 Providian Place, Providan House Plan
PDF: $700.00
Plan Details
- Plan Number: NDG 643
- Total Living Space:1375Sq.Ft.
- Bedrooms: 3
- Full Baths: 2
- Half Baths: 1
- Garage: Yes 2 Bay
- Garage Type: Front Load
- Carport: N/A
- Carport Type: N/A
- Stories: 2
- Width Ft.: 25
- Width In.: 6
- Depth Ft.: 56
- Depth In.: 8
Description
Nelson Design Group has designed this two-story home with consideration for a growing family. The main level contains all family areas, which flow together to create a wonderful family environment. The Kitchen opens the Dining Room and has a handy island for extra counter space as well as additional seating. The foyer has a convenient half bath near the stairs, that lead up to all three bedrooms including the Master Suite. A space saver laundry area is located in the Master Suite bathroom.
Specifications
- Total Living Space:1375Sq.Ft.
- Main Floor: 697 Sq.Ft
- Upper Floor (Sq.Ft.): 678 Sq.Ft.
- Lower Floor (Sq.Ft.): N/A
- Bonus Room (Sq.Ft.): N/A
- Porch (Sq.Ft.): 103 Sq.Ft.
- Garage (Sq.Ft.): 425 Sq.Ft.
- Total Square Feet: 1903 Sq.Ft.
- Customizable: Yes
- Wall Construction: 2x4
- Vaulted Ceiling Height: Yes
- Main Ceiling Height: 9
- Upper Ceiling Height: 8
- Lower Ceiling Height: N/A
- Roof Type: Shingle
- Main Roof Pitch: 8:12
- Porch Roof Pitch: 4:12
- Roof Framing Description: Stick
- Designed Roof Load: 45lbs
- Ridge Height (Ft.): 29
- Ridge Height (In.): 0
- Insulation Exterior: R13
- Insulation Floor Minimum: R19
- Insulation Ceiling Minimum: R30
- Lower Bonus Space (Sq.Ft.): N/A
- Master Bedroom: Master Bedroom Upper Level
Plan Collections
Plan Styles
Customize This Plan
Need to make changes? We will get you a free price quote!
Modify This Plan
Property Attachments
Plan Package
Related Plans

House Plan 641 Providian Place, Providan House Plan
641
- 3
- 2
- 2 Bay Yes
- 1.5







