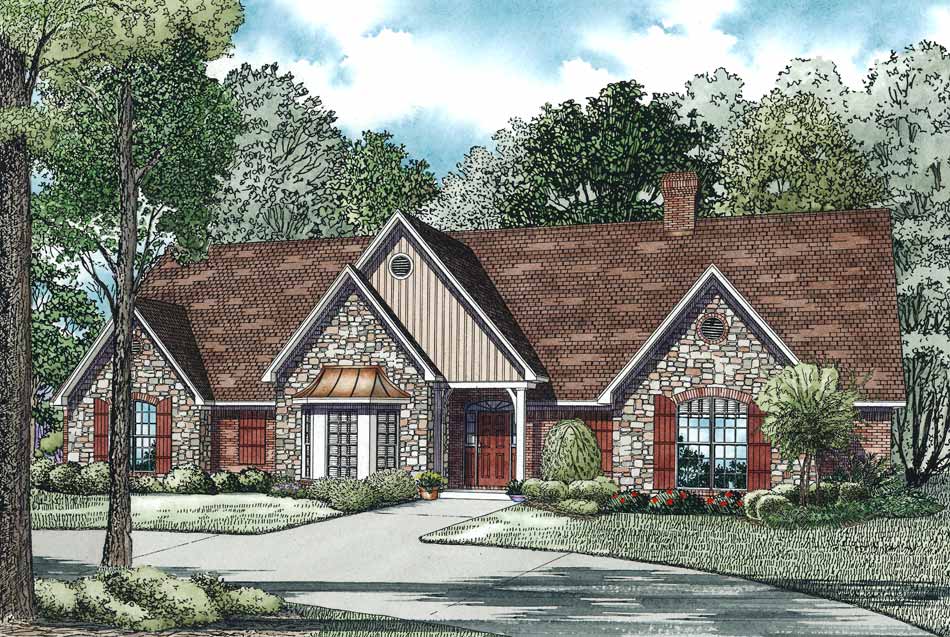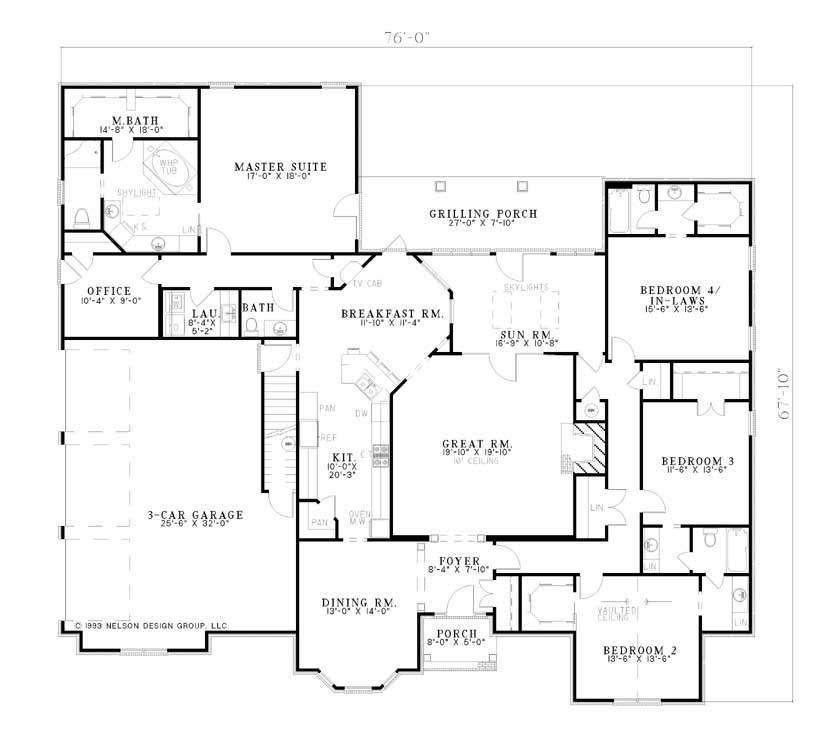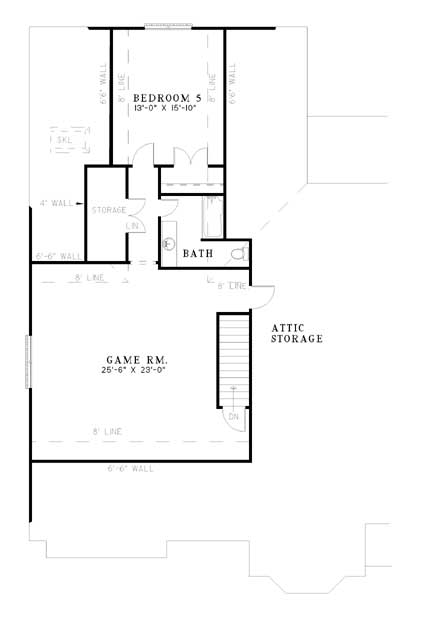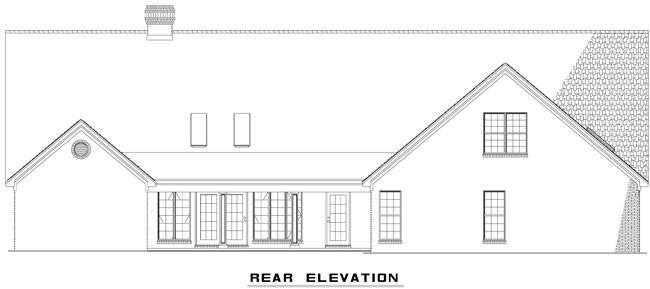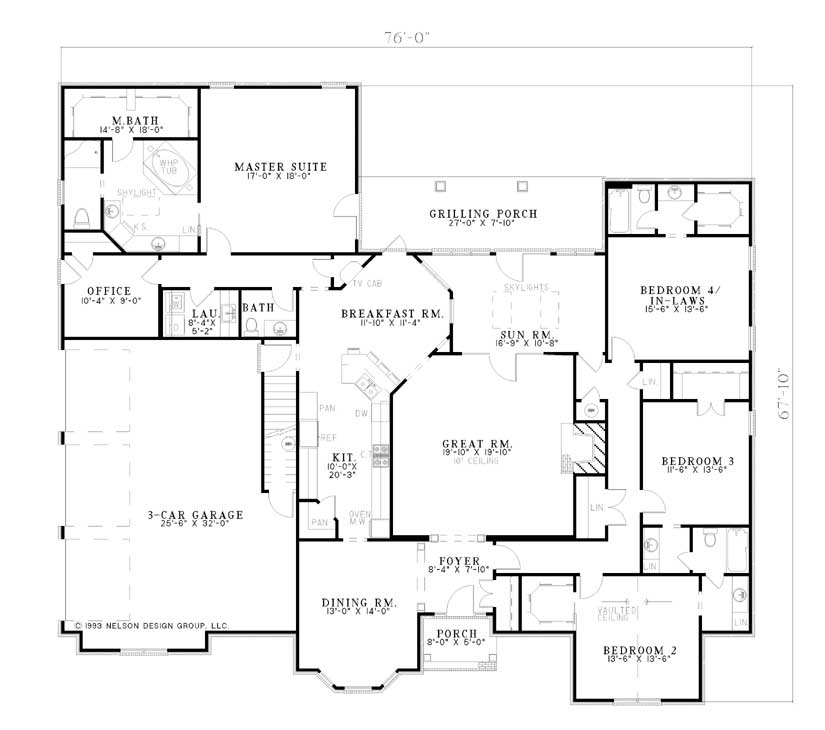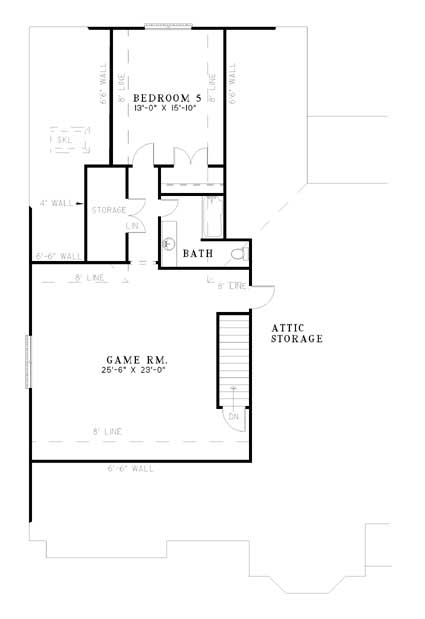House Plan 669 Glendale Avenue, Traditional House Plan
Floor plans
NDG 669
House Plan 669 Glendale Avenue, Traditional House Plan
PDF: $1,550.00
Plan Details
- Plan Number: NDG 669
- Total Living Space:4303Sq.Ft.
- Bedrooms: 5
- Full Baths: 4
- Half Baths: 1
- Garage: Yes 3 Bay
- Garage Type: Side Load
- Carport: N/A
- Carport Type: N/A
- Stories: 1.5
- Width Ft.: 76
- Width In.: N/A
- Depth Ft.: 67
- Depth In.: 10
Description
It’s hard to choose a favorite feature in this lovely Nelson Design Group home. Mingle with friends by the fireplace in the great room before serving dinner in the elegant dining room. Bask in the sunlight in the huge sunroom or relax on the rear-grilling porch. At the end of a long day, tuck in the kids and retreat to your comfortable master suite for a long soak in the whirlpool bath. You won’t have to worry about your guests in this home. A unique in-laws suite is included in this plan, so even guests have their own space. Upstairs, an additional bedroom and a huge game room for the family complete this design.
Specifications
- Total Living Space:4303Sq.Ft.
- Main Floor: 3275 Sq.Ft
- Upper Floor (Sq.Ft.): 1028 Sq.Ft.
- Lower Floor (Sq.Ft.): N/A
- Bonus Room (Sq.Ft.): N/A
- Porch (Sq.Ft.): 255 Sq.Ft.
- Garage (Sq.Ft.): 832 Sq.Ft.
- Total Square Feet: 5390 Sq.Ft.
- Customizable: Yes
- Wall Construction: 2x4
- Vaulted Ceiling Height: No
- Main Ceiling Height: 8
- Upper Ceiling Height: 8
- Lower Ceiling Height: N/A
- Roof Type: Shingle
- Main Roof Pitch: 10:12
- Porch Roof Pitch: N/A
- Roof Framing Description: Stick
- Designed Roof Load: 45lbs
- Ridge Height (Ft.): 26
- Ridge Height (In.): 4
- Insulation Exterior: R13
- Insulation Floor Minimum: R19
- Insulation Ceiling Minimum: R30
- Lower Bonus Space (Sq.Ft.): N/A
Customize This Plan
Need to make changes? We will get you a free price quote!
Modify This Plan
Property Attachments
Plan Package
Related Plans
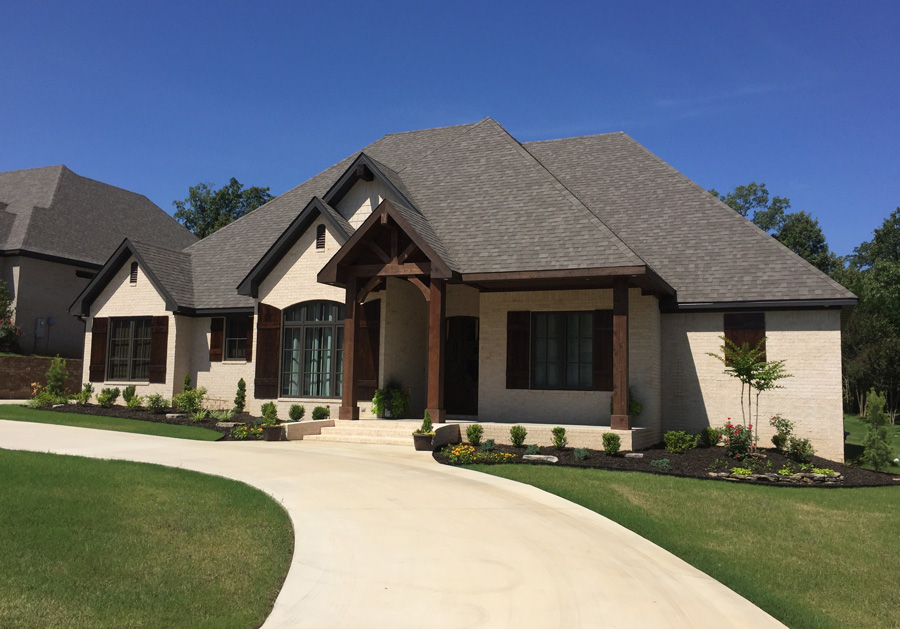
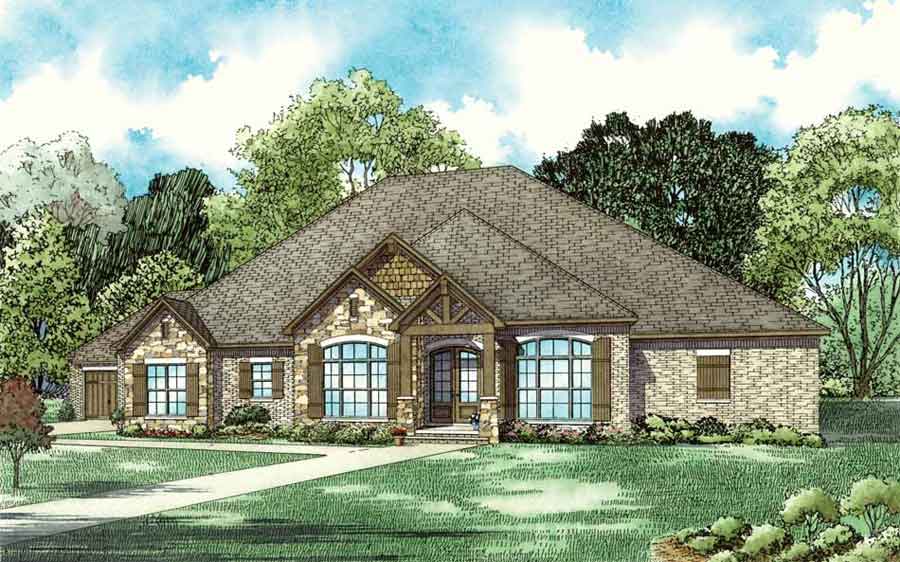
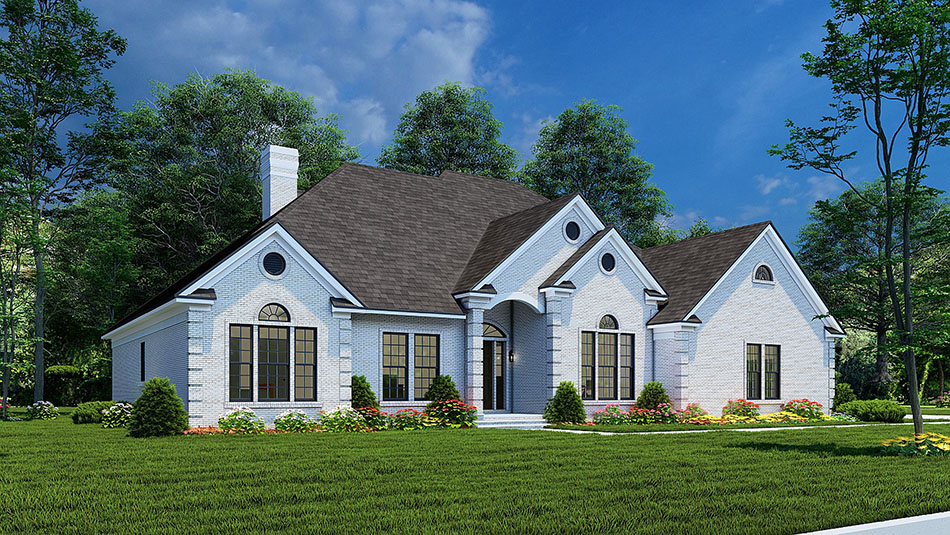
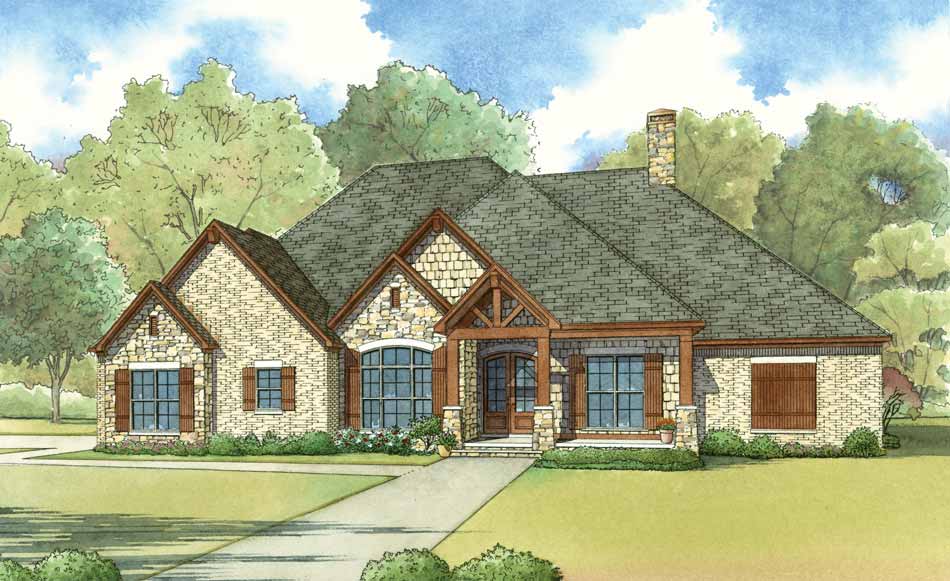
House Plan 5026 Cedar Mountain, Craftsman Bungalow House Plan
5026
- 4
- 3
- 2 Bay Yes
- 1
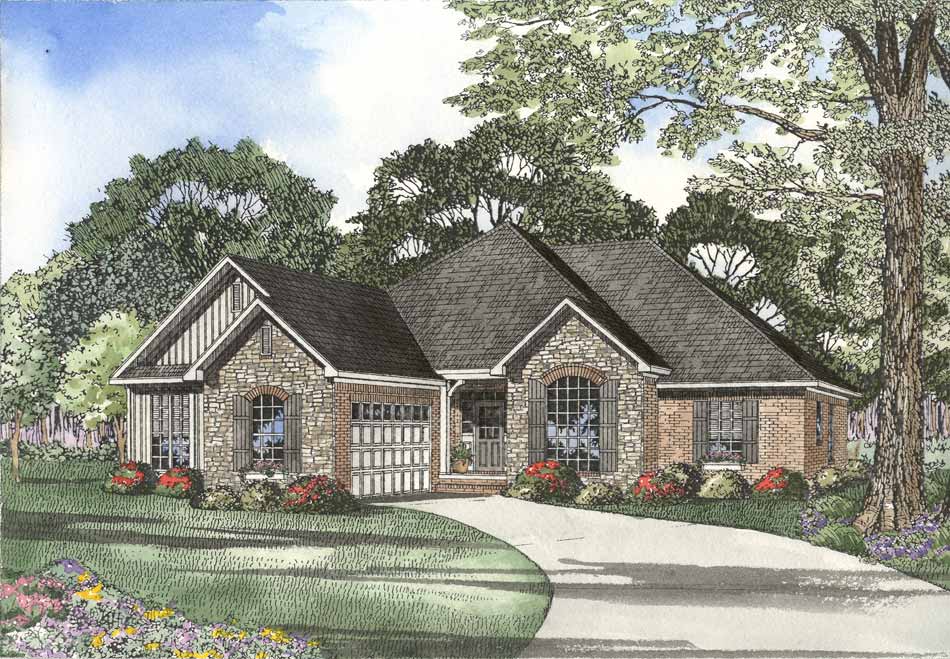
House Plan 519 Chantilly Circle, Renaissance House Plan
519
- 3
- 2
- 2 Bay Yes
- 1
