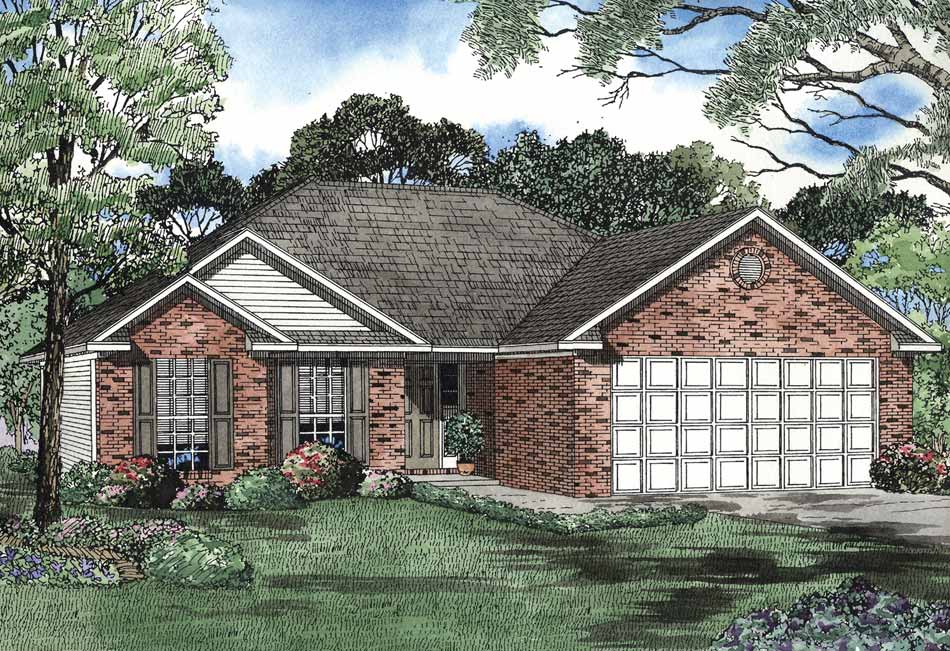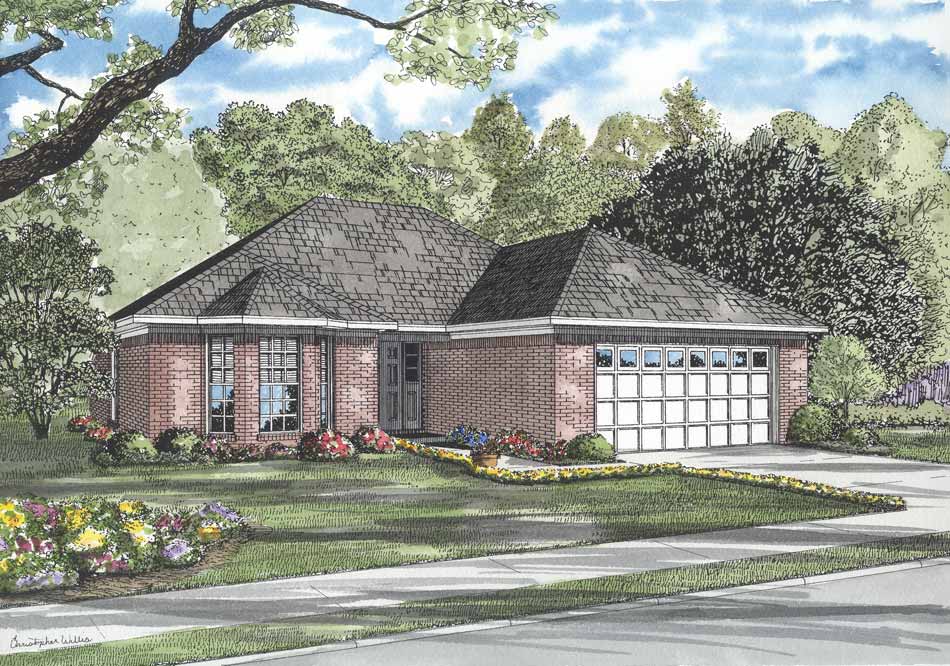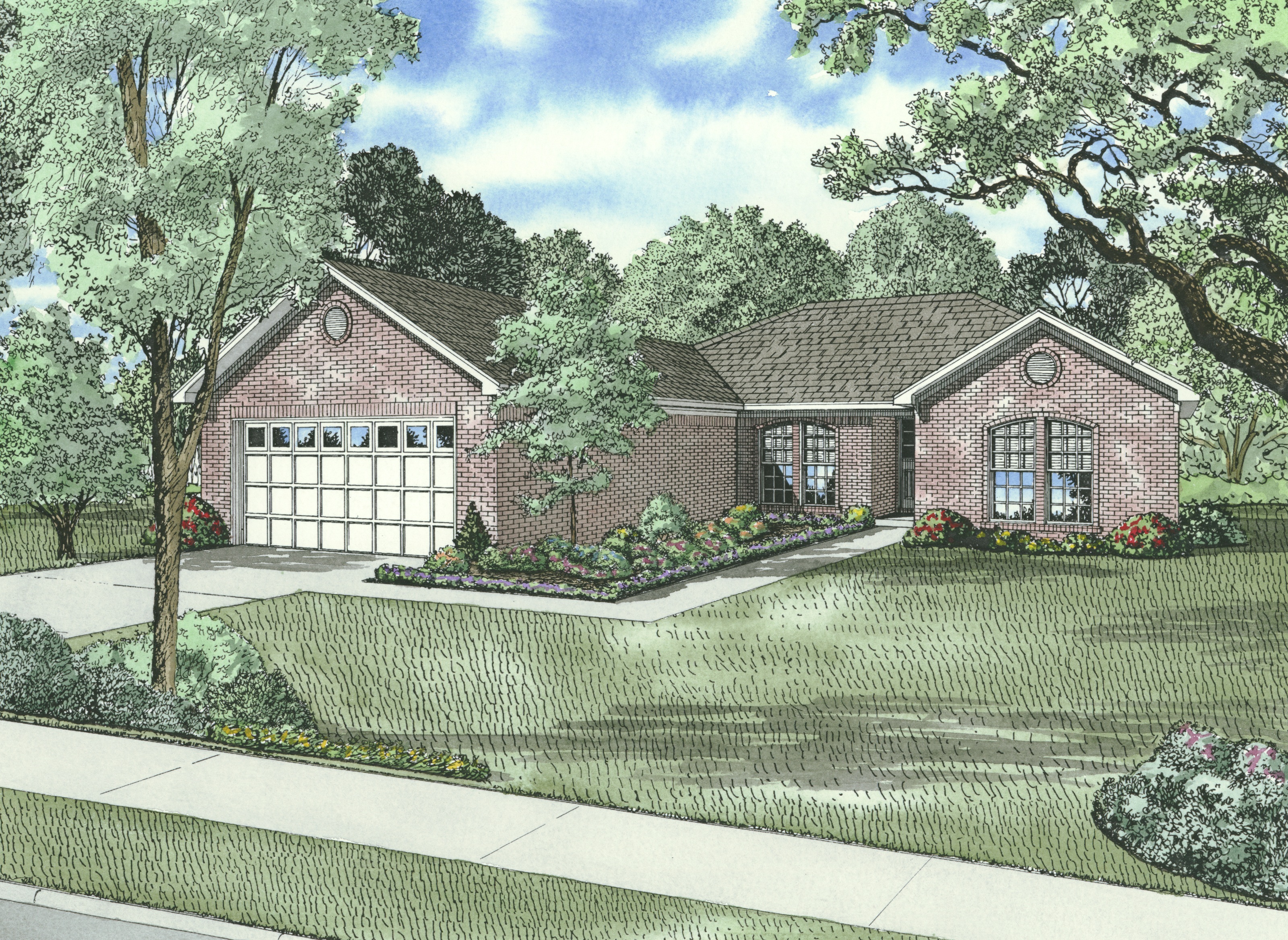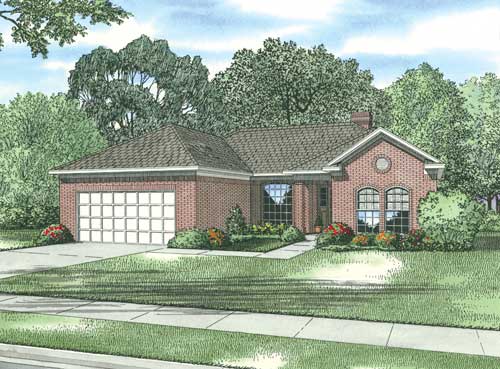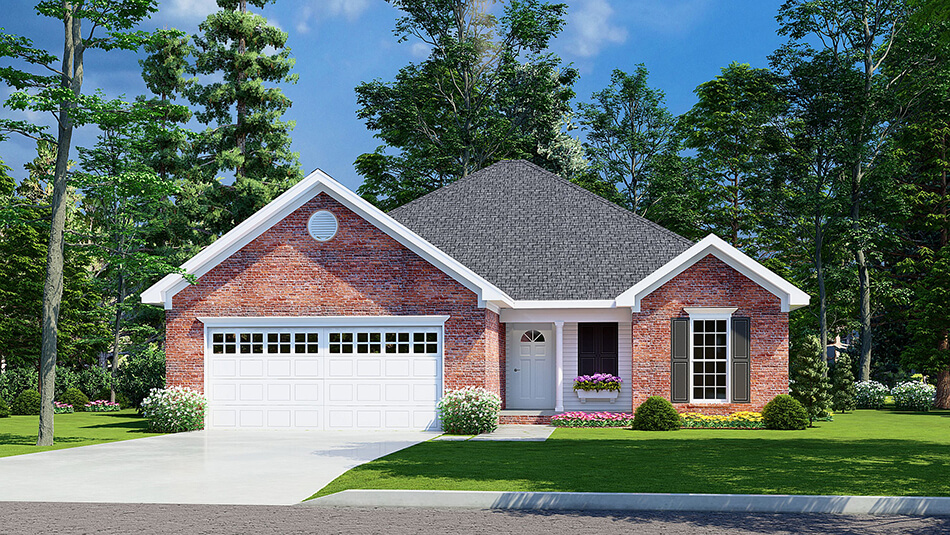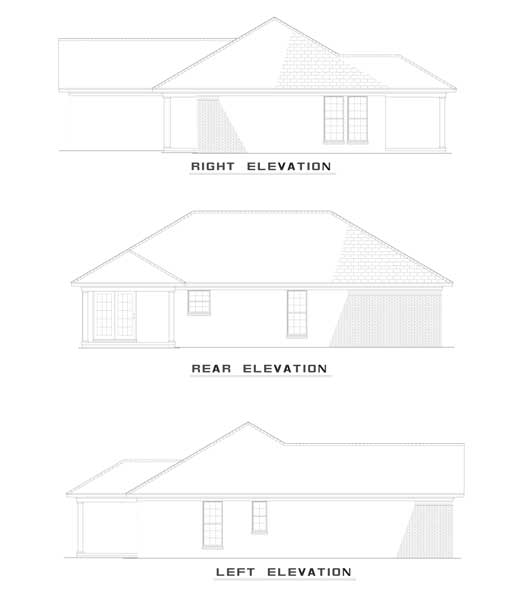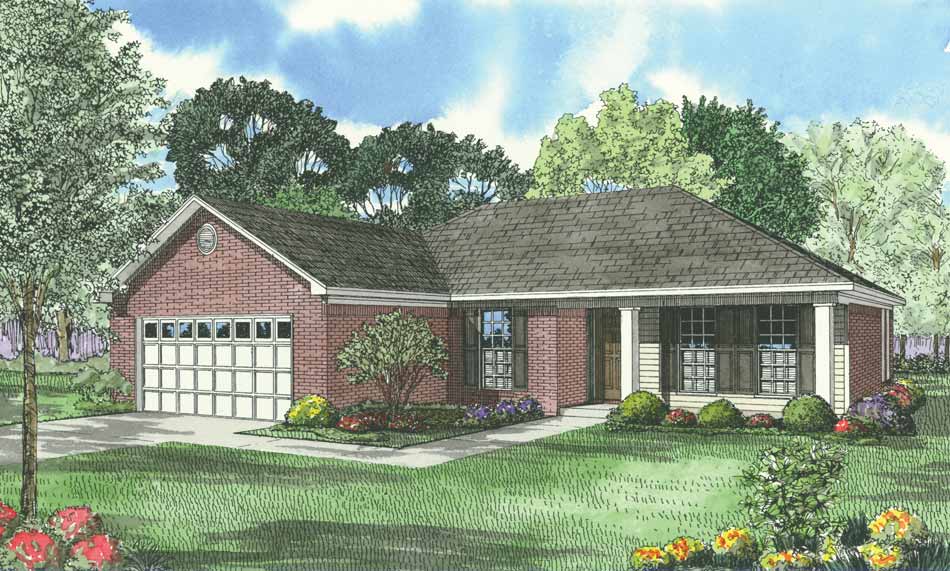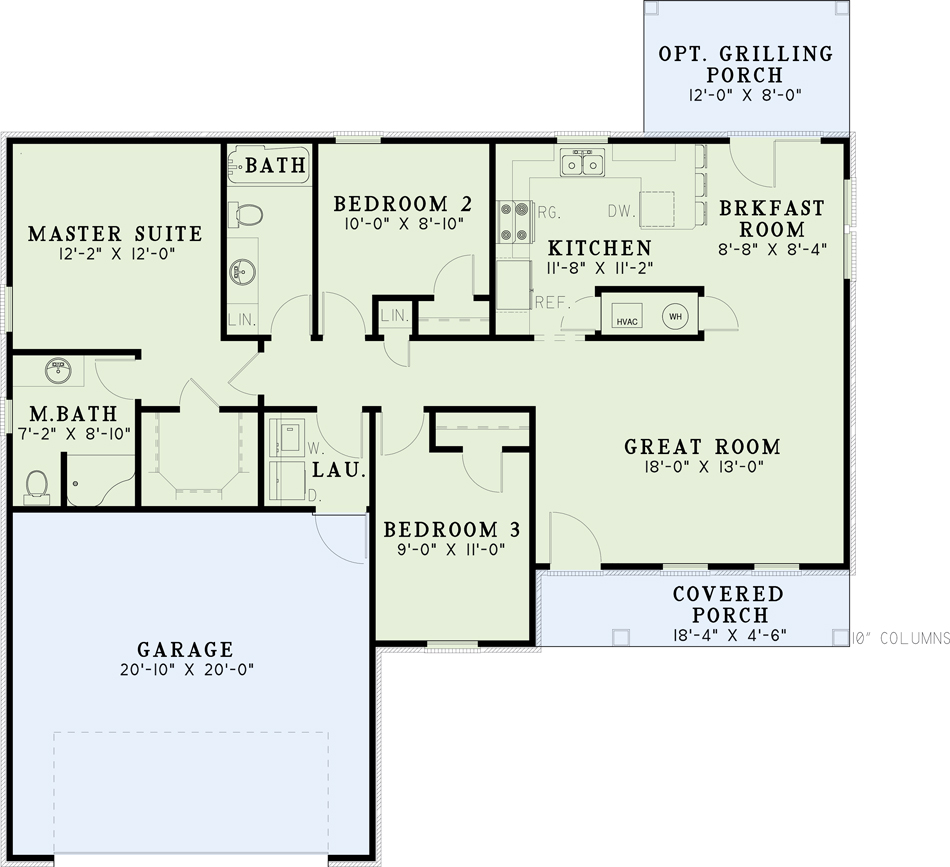House Plan 675 Cherry Street, Affordable House Plan
Floor plans
House Plan 675 Cherry Street, Affordable House Plan
PDF: $700.00
Plan Details
- Plan Number: NDG 675
- Total Living Space:1210Sq.Ft.
- Bedrooms: 3
- Full Baths: 2
- Half Baths: N/A
- Garage: 2 Bay Yes
- Garage Type: Front Load
- Carport: N/A
- Carport Type: N/A
- Stories: 1
- Width Ft.: 49
- Width In.: 2
- Depth Ft.: 50
- Depth In.: 2
Description
House Plan 675 Cherry Street – Cozy Single-Story Living with Smart Design
If you’re looking for a thoughtfully designed single-story home that maximizes every square foot, House Plan 675 Cherry Street offers a perfect blend of comfort and efficiency. With 1,210 square feet of living space, this plan is ideal for those who want a cozy yet functional home.
Key Features
Smart Floor Plan
This home features 3 bedrooms and 2 bathrooms, thoughtfully arranged to provide privacy and convenience for families or downsizers.
Inviting Open Living Area
The great room flows naturally into the breakfast nook and kitchen, creating a warm, connected space that’s perfect for everyday living and casual entertaining.
Private Master Suite
Enjoy a spacious master bedroom with an ensuite bathroom and a generous walk-in closet, designed as your personal retreat.
Practical Laundry and Storage
A dedicated laundry room and ample storage spaces enhance everyday convenience and keep the home organized.
Attached Two-Car Garage
The front-load, two-car garage offers easy access and adds to the home’s curb appeal.
Why This Plan Stands Out
House Plan 675 Cherry Street balances simplicity with smart design. Its compact footprint makes it perfect for smaller lots, while the open living spaces and private bedrooms ensure a comfortable lifestyle. Whether you're a first-time homeowner, downsizing, or seeking a stylish yet practical home, this plan delivers on all fronts.
Specifications
- Total Living Space:1210Sq.Ft.
- Main Floor: 1210 Sq.Ft
- Upper Floor (Sq.Ft.): N/A
- Lower Floor (Sq.Ft.): N/A
- Bonus Room (Sq.Ft.): N/A
- Porch (Sq.Ft.): 178 Sq.Ft.
- Garage (Sq.Ft.): 435 Sq.Ft.
- Total Square Feet: 1823 Sq.Ft.
- Customizable: Yes
- Wall Construction: 2x4
- Vaulted Ceiling Height: No
- Main Ceiling Height: 8
- Upper Ceiling Height: N/A
- Lower Ceiling Height: N/A
- Roof Type: Shingle
- Main Roof Pitch: 7:12
- Porch Roof Pitch: N/A
- Roof Framing Description: Stick
- Designed Roof Load: 45lbs
- Ridge Height (Ft.): 17
- Ridge Height (In.): 6
- Insulation Exterior: R13
- Insulation Floor Minimum: R19
- Insulation Ceiling Minimum: R30
- Lower Bonus Space (Sq.Ft.): N/A
Plan Collections
Plan Styles
Customize This Plan
Need to make changes? We will get you a free price quote!
Modify This Plan
Property Attachments
Plan Package
Related Plans
