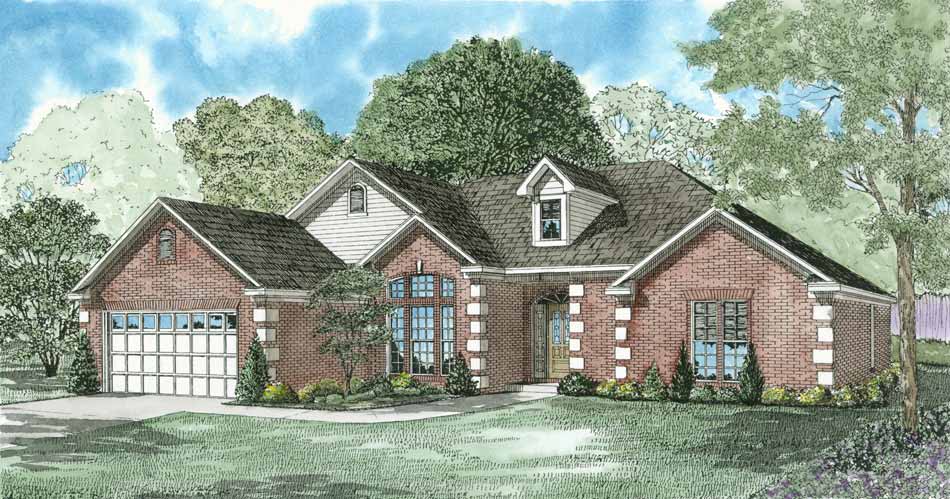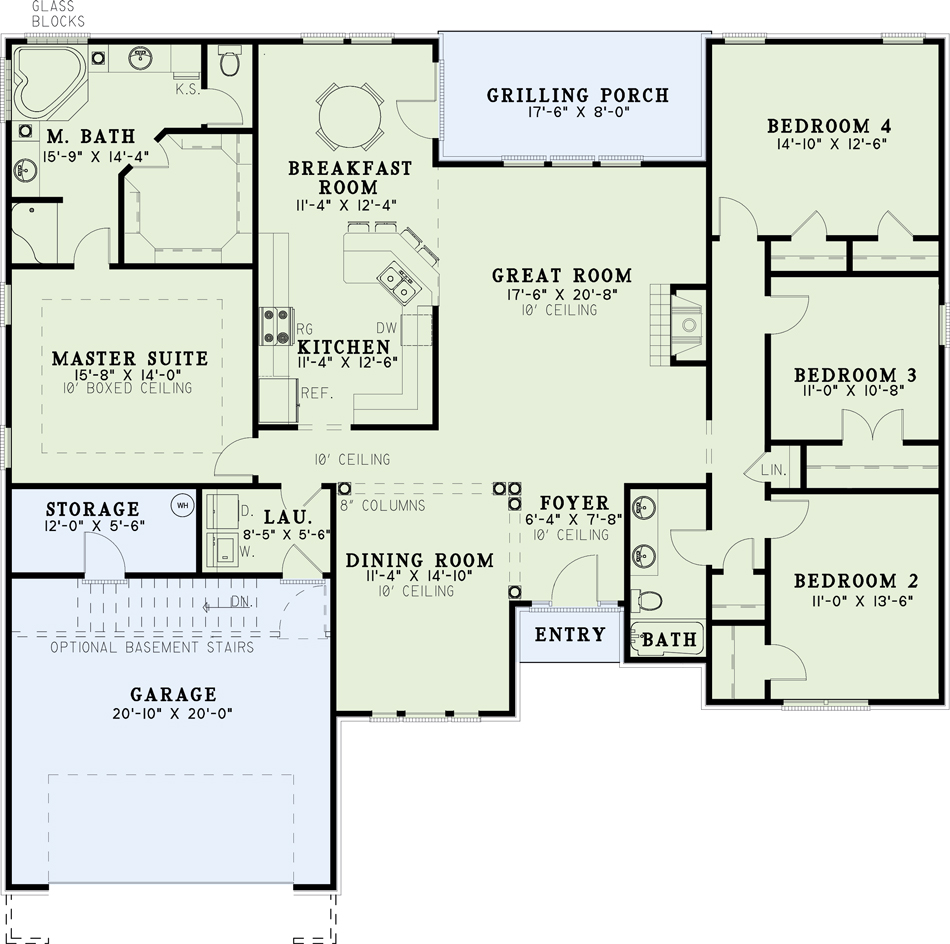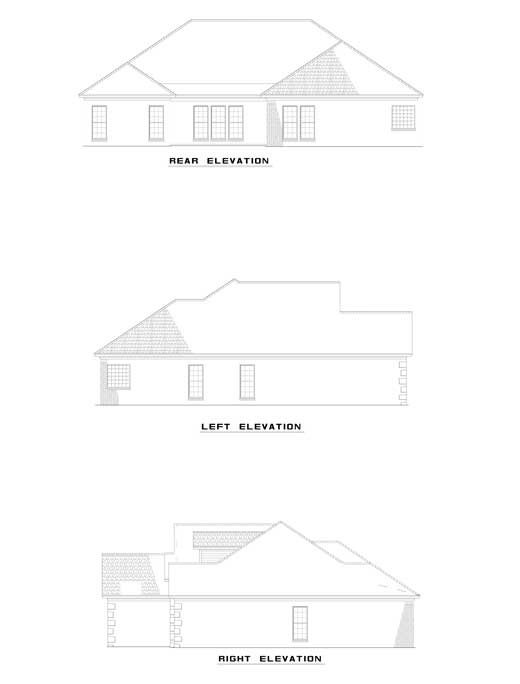House Plan 700 Linden Avenue, French Traditional House Plan
Floor plans
NDG 700
House Plan 700 Linden Avenue, French Traditional House Plan
PDF: $1,000.00
Plan Details
- Plan Number: NDG 700
- Total Living Space:2217Sq.Ft.
- Bedrooms: 4
- Full Baths: 2
- Half Baths: N/A
- Garage: 2 Bay Yes
- Garage Type: Front Load
- Carport: N/A
- Carport Type: N/A
- Stories: 1
- Width Ft.: 61
- Width In.: 2
- Depth Ft.: 55
- Depth In.: 6
Description
Prepare meals for the perfect outdoor party on the rear grilling porch of this Nelson Design Group home. When it’s time to take your guests inside, serve dessert in your cozy breakfast room or in the dining room with columns on more formal occasions. Make your way into the generous great room for conversation or a movie. This master suite, located in the corner of this home, will redefine comfort and privacy. Glass blocks, a whirlpool tub, and a huge walk-in closet are just a few of the features found in this master bath. The three additional bedrooms should come in handy when company drops in for the night.
Specifications
- Total Living Space:2217Sq.Ft.
- Main Floor: 2217 Sq.Ft
- Upper Floor (Sq.Ft.): N/A
- Lower Floor (Sq.Ft.): N/A
- Bonus Room (Sq.Ft.): N/A
- Porch (Sq.Ft.): 165 Sq.Ft.
- Garage (Sq.Ft.): 506 Sq.Ft.
- Total Square Feet: 2888 Sq.Ft.
- Customizable: Yes
- Wall Construction: 2x4
- Vaulted Ceiling Height: No
- Main Ceiling Height: 9
- Upper Ceiling Height: N/A
- Lower Ceiling Height: N/A
- Roof Type: Shingle
- Main Roof Pitch: 8:12
- Porch Roof Pitch: N/A
- Roof Framing Description: Stick
- Designed Roof Load: 45lbs
- Ridge Height (Ft.): 22
- Ridge Height (In.): 10
- Insulation Exterior: R13
- Insulation Floor Minimum: R19
- Insulation Ceiling Minimum: R30
- Lower Bonus Space (Sq.Ft.): N/A
Customize This Plan
Need to make changes? We will get you a free price quote!
Modify This Plan
Property Attachments
Plan Package
Related Plans
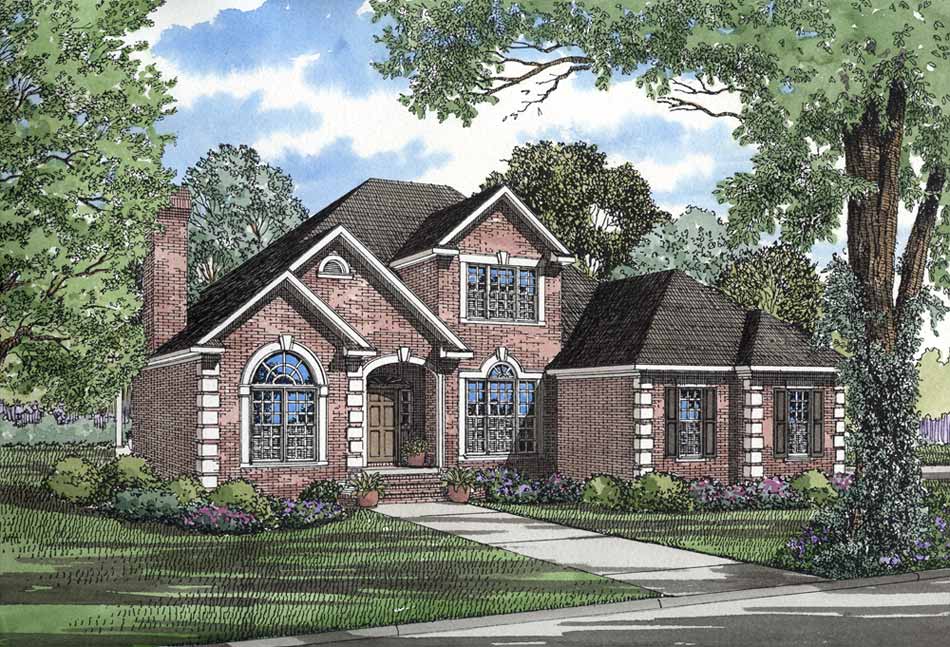
House Plan 348 Willow Lane, French Traditional House Plan
348
- 4
- 2
- Yes 3 Bay
- 2
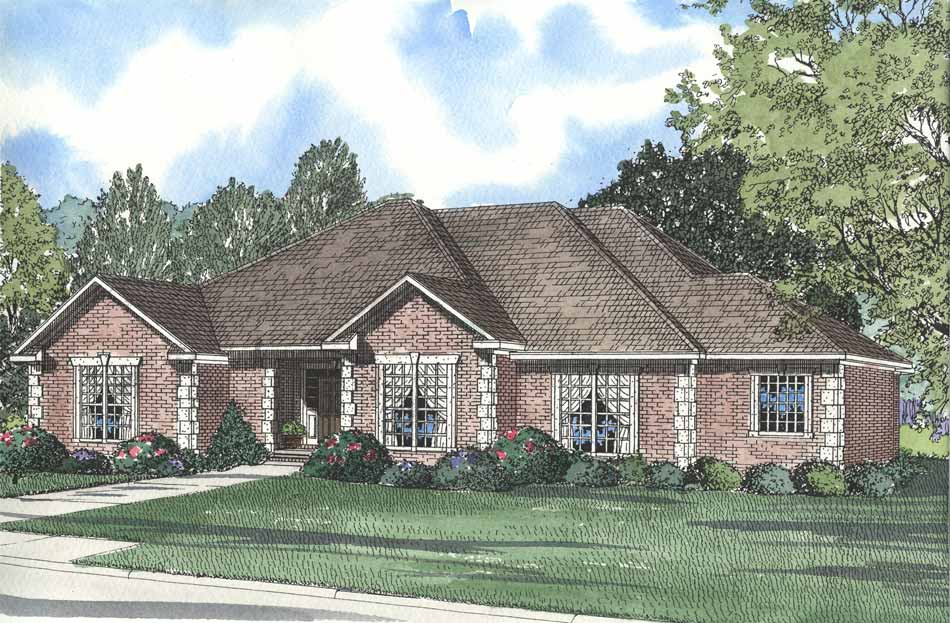
House Plan 366 Kensington Cove, French Traditional Home Plan
366
- 4
- 3
- 2 Bay Yes
- 1
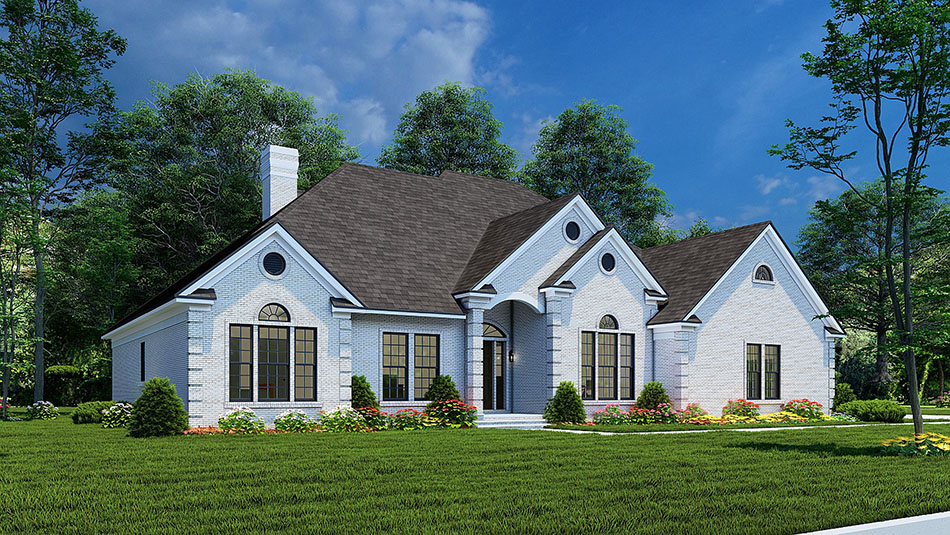
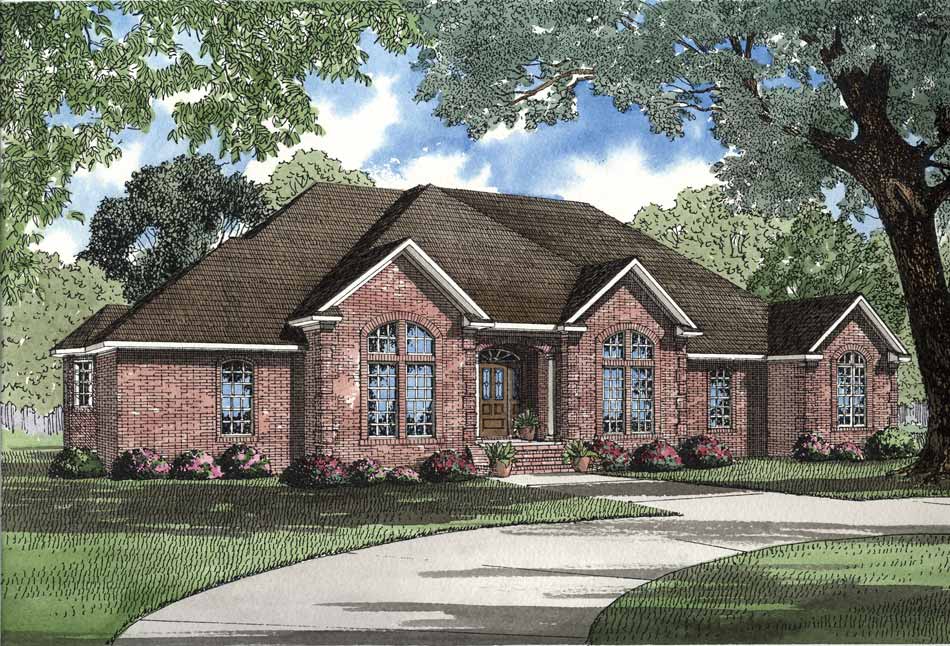
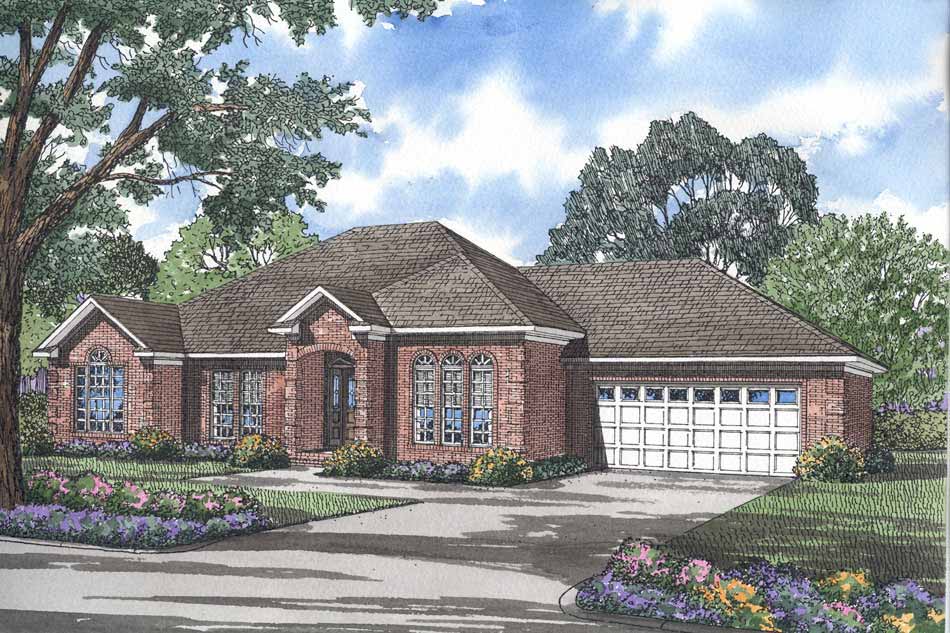
House Plan 381 Hickory Place, French Traditional House Plan
381
- 3
- 2
- 2 Bay
- 1
