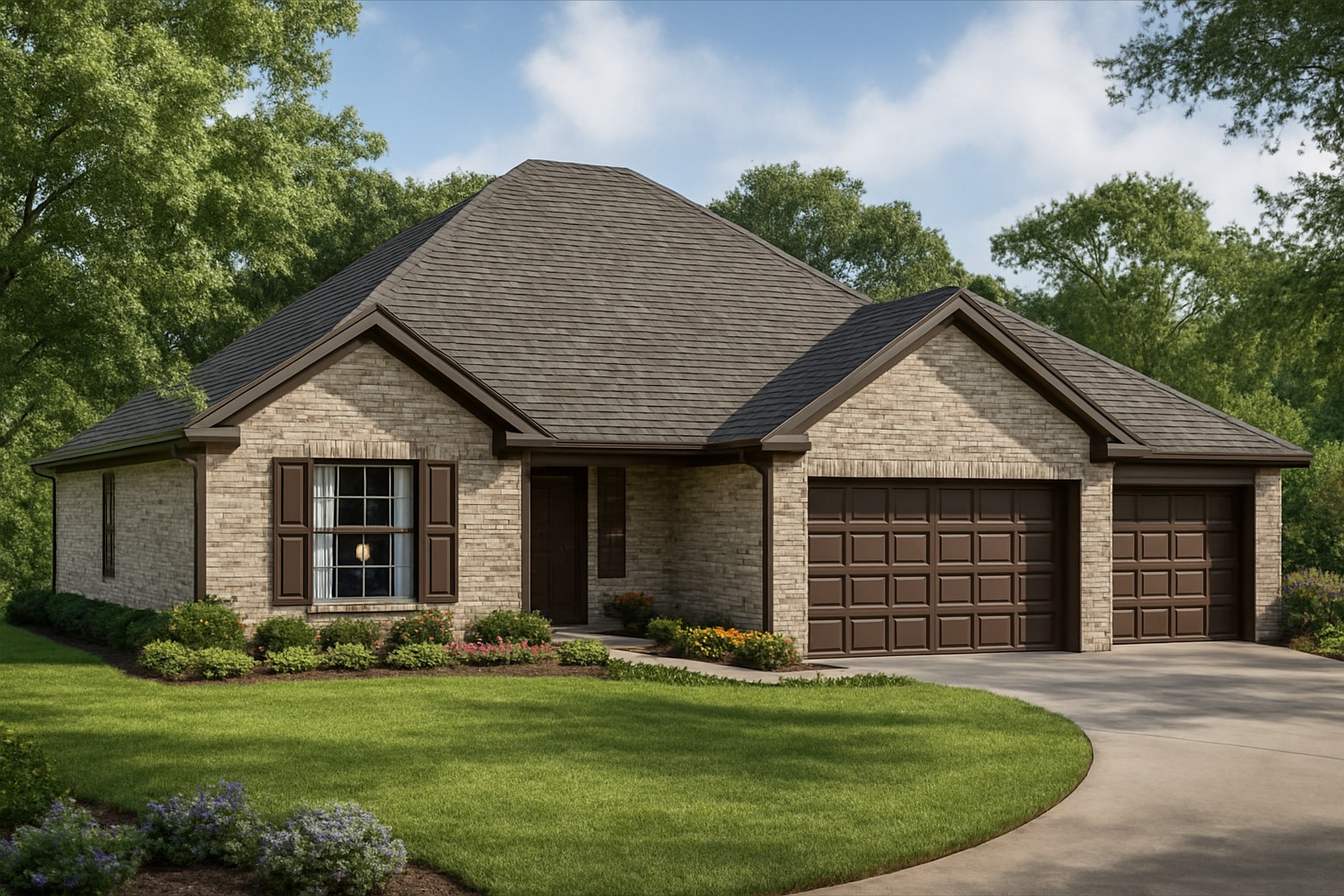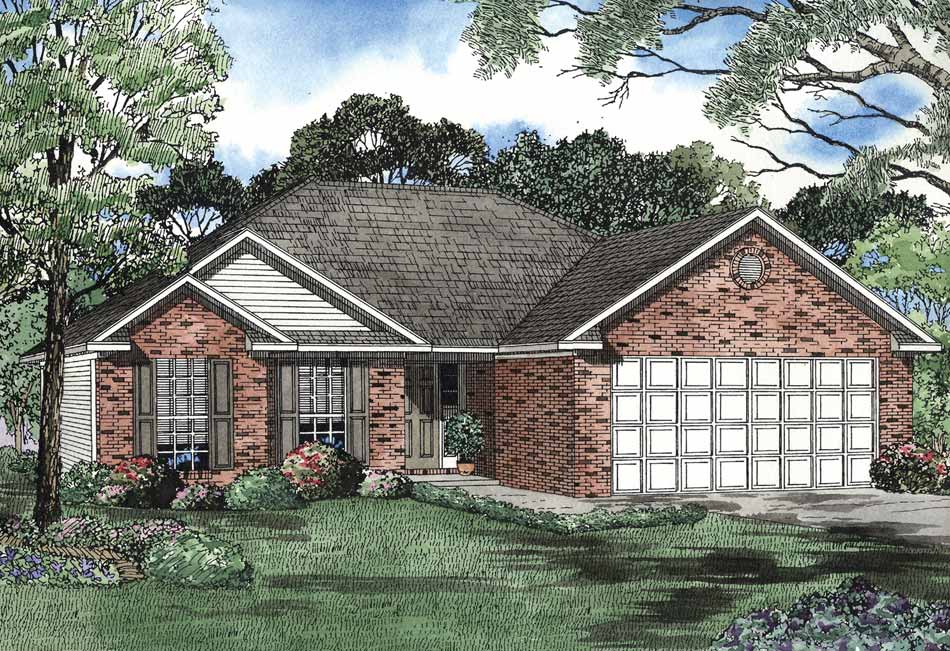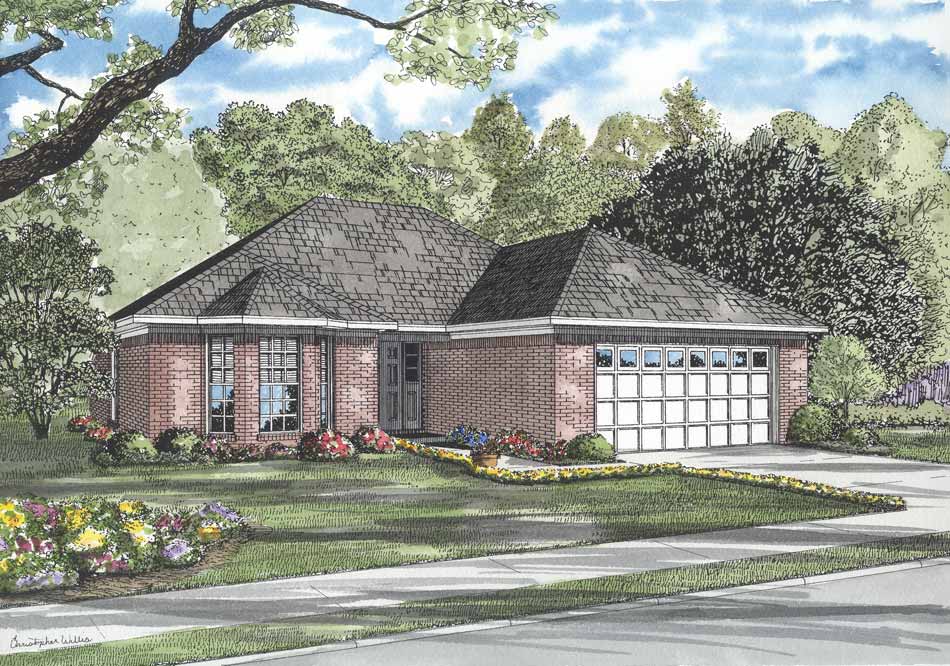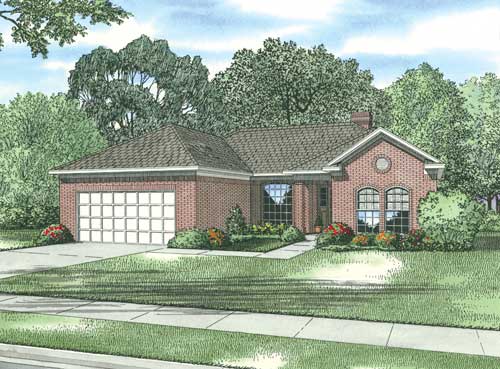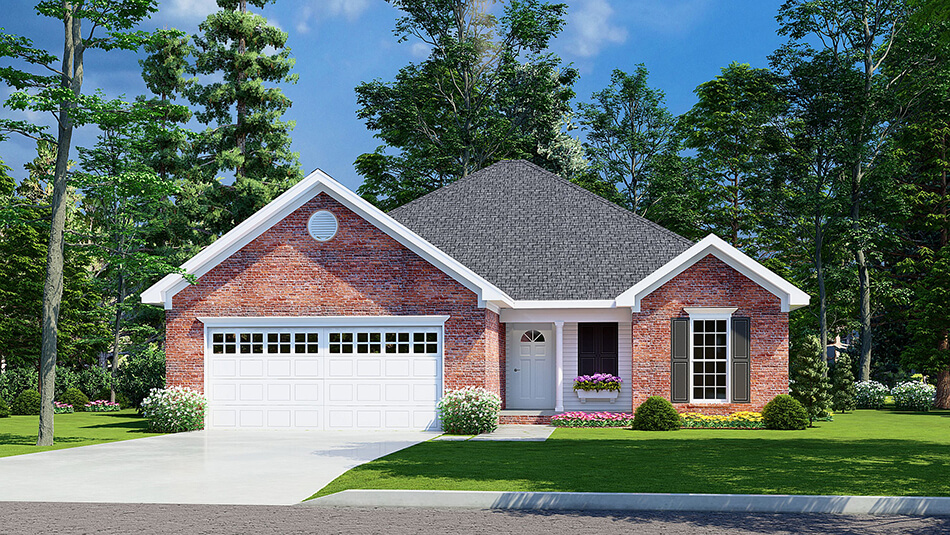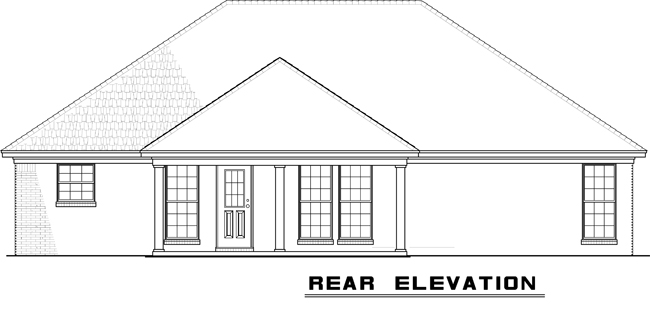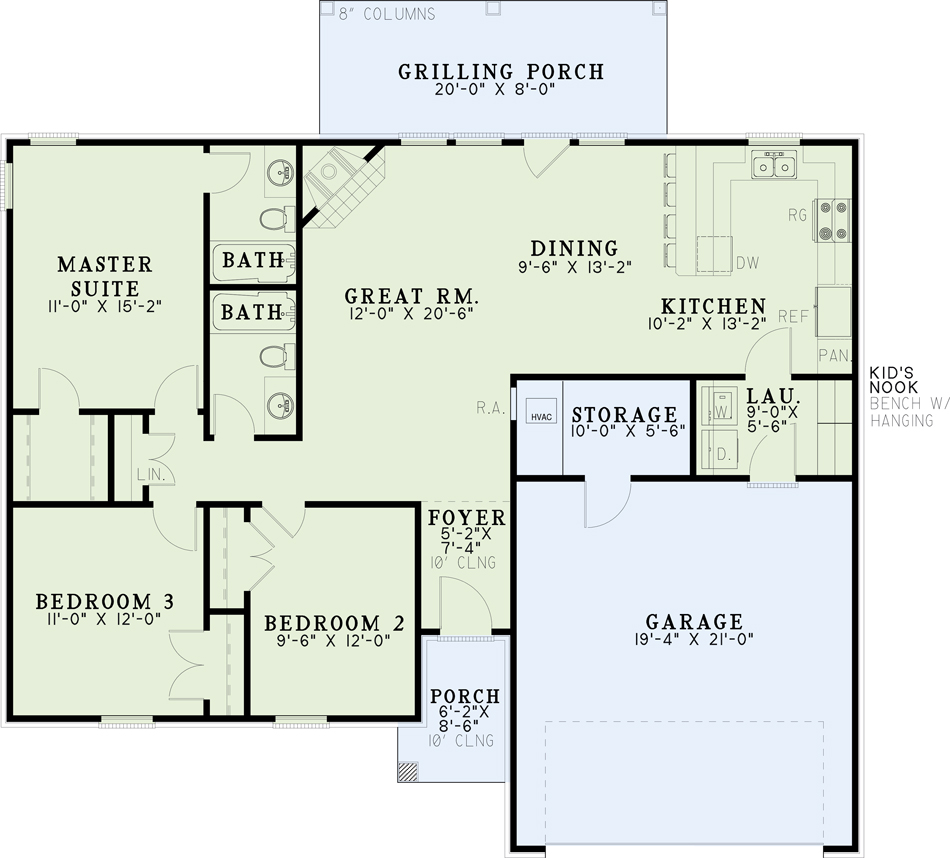House Plan 723 Misty Lane, Affordable House Plan
Floor plans
House Plan 723 Misty Lane, Affordable House Plan
PDF: $700.00
Plan Details
- Plan Number: NDG 723
- Total Living Space:1284Sq.Ft.
- Bedrooms: 3
- Full Baths: 2
- Half Baths: N/A
- Garage: 2 Bay Yes
- Garage Type: Front Load
- Carport: N/A
- Carport Type: N/A
- Stories: 1
- Width Ft.: 49
- Width In.: N/A
- Depth Ft.: 49
- Depth In.: N/A
Description
House Plan 723 – Misty Lane: Affordable Elegance in a Cozy Package
Looking for a home that blends comfort, affordability, and charm? House Plan 723 – Misty Lane is the perfect choice, boasting 1,284 sq ft of single-story living with 3 bedrooms, 2 full baths, and a convenient side-load 2-car garage—ideal for growing families or first-time homeowners.
This thoughtfully designed plan combines traditional curb appeal with smart interior flow. The welcoming exterior transitions into an open layout that prioritizes connection and usability. A spacious living area seamlessly flows into the kitchen and dining space, inviting family time and effortless entertaining.
The master suite offers a quiet retreat with its own full bathroom, while the two additional bedrooms, located nearby, share a well-appointed full bath, making the layout both practical and comfortable. With a compact yet roomy design and a smart footprint of 49 ft × 49 ft, Misty Lane balances affordability with modern living needs.
Plan Highlights at a Glance
-
Total Living Area: 1,284 sq ft
-
Bedrooms / Bathrooms: 3 BR | 2 Full BA
-
Garage: Side-load 2-car
-
Design Style: Efficient single-story with clean layout
-
Ideal For: Families, first-time buyers, downsizers, or value-conscious homebuilders
If you're after a house plan that combines efficiency and elegance, Misty Lane is a smart and charming option.
Specifications
- Total Living Space:1284Sq.Ft.
- Main Floor: 1284 Sq.Ft
- Upper Floor (Sq.Ft.): N/A
- Lower Floor (Sq.Ft.): N/A
- Bonus Room (Sq.Ft.): N/A
- Porch (Sq.Ft.): 208 Sq.Ft.
- Garage (Sq.Ft.): 482 Sq.Ft.
- Total Square Feet: 1974 Sq.Ft.
- Customizable: Yes
- Wall Construction: 2x4
- Vaulted Ceiling Height: No
- Main Ceiling Height: 8
- Upper Ceiling Height: N/A
- Lower Ceiling Height: N/A
- Roof Type: Shingle
- Main Roof Pitch: 8:12
- Porch Roof Pitch: N/A
- Roof Framing Description: Stick
- Designed Roof Load: 45lbs
- Ridge Height (Ft.): 19
- Ridge Height (In.): 8
- Insulation Exterior: R13
- Insulation Floor Minimum: R19
- Insulation Ceiling Minimum: R30
- Lower Bonus Space (Sq.Ft.): N/A
Plan Collections
Plan Styles
Customize This Plan
Need to make changes? We will get you a free price quote!
Modify This Plan
Property Attachments
Plan Package
Related Plans
