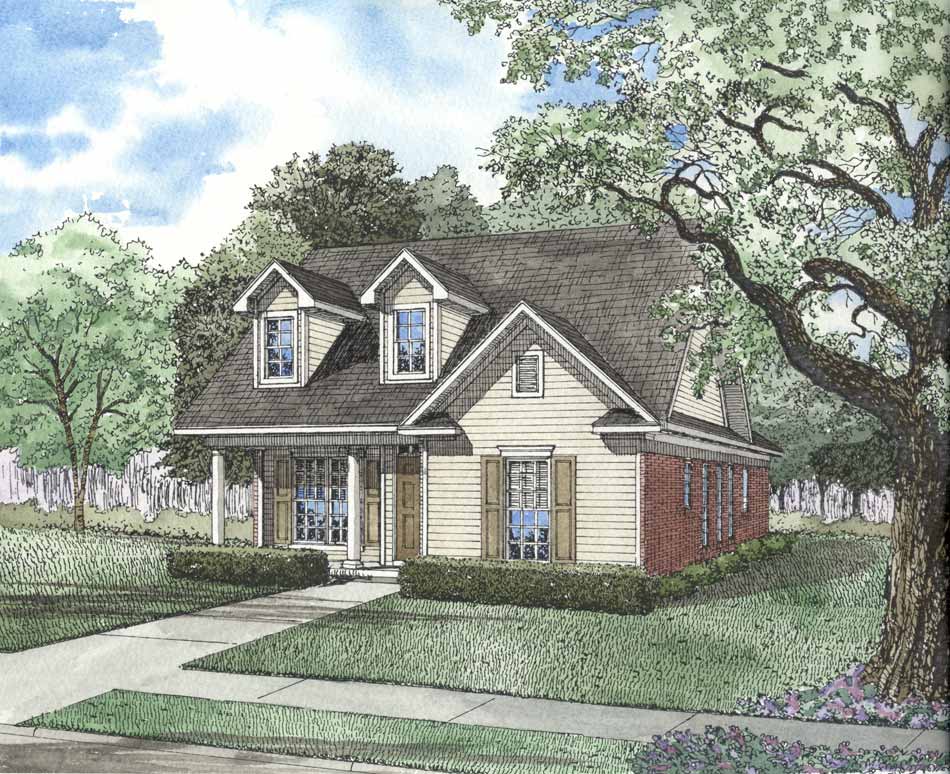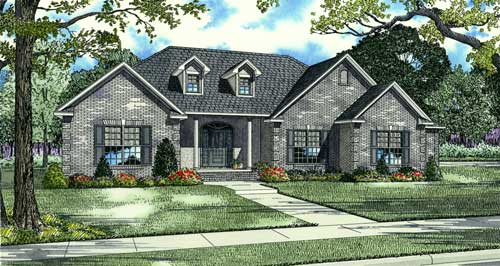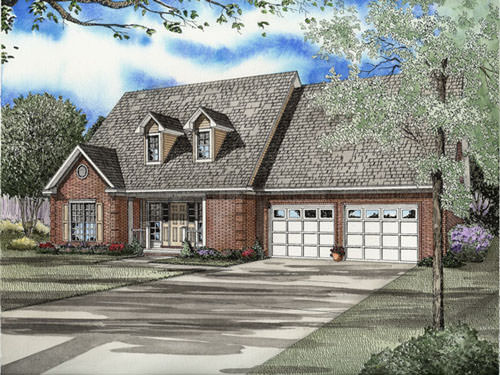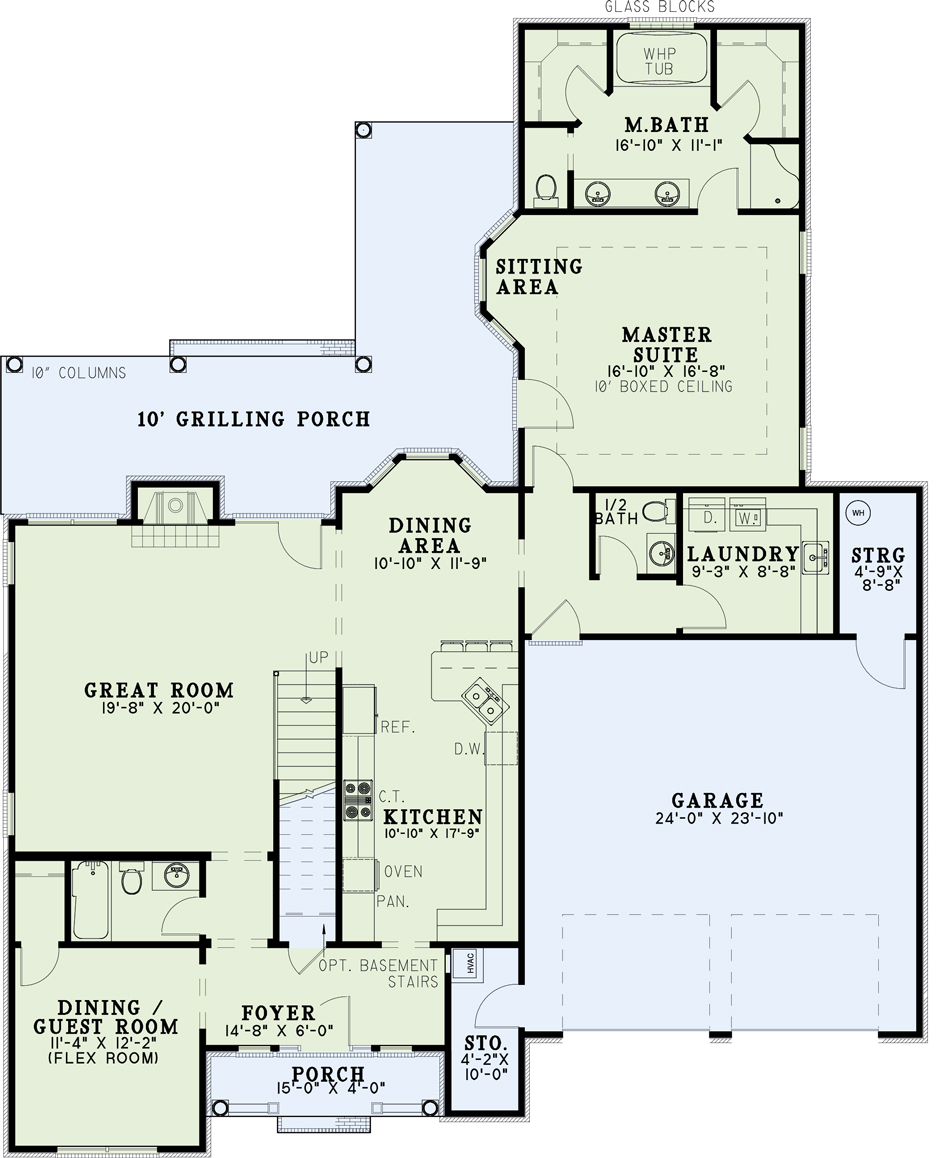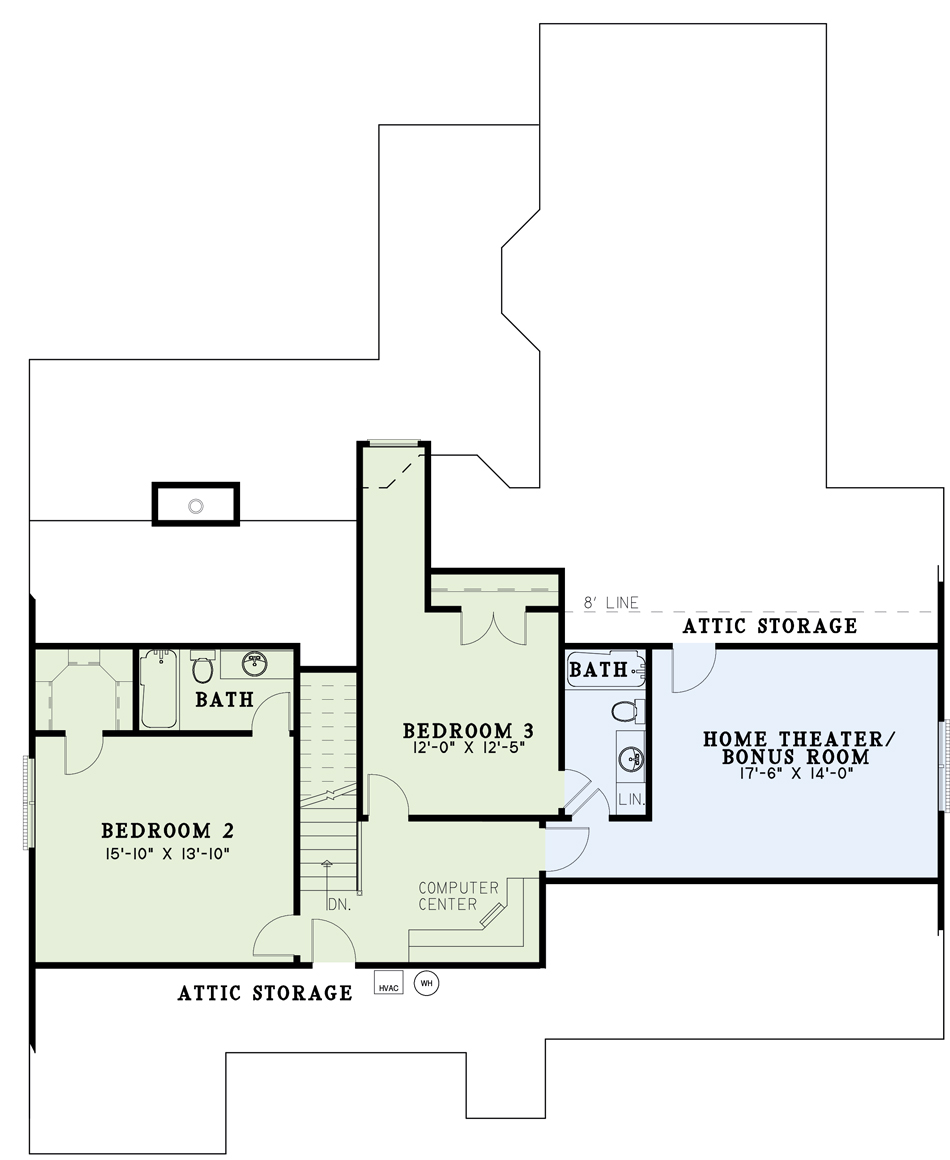House Plan 735 Quail Drive, Luxury House Plan
Floor plans
House Plan 735 Quail Drive, Luxury House Plan
PDF: $1,000.00
Plan Details
- Plan Number: NDG 735
- Total Living Space:2471Sq.Ft.
- Bedrooms: 3
- Full Baths: 4
- Half Baths: 1
- Garage: 2 Bay Yes
- Garage Type: Front Load
- Carport: N/A
- Carport Type: N/A
- Stories: 1.5
- Width Ft.: 55
- Width In.: 10
- Depth Ft.: 69
- Depth In.: N/A
Description
This house plan welcomes you inside with its charming front porch. As you step into the Foyer you can make your way to the Guest Room, the Kitchen, or into the Great Room. In this great room you can enjoy the comforting warmth and glow from the fireplace while cuddled up with your favorite person. The Kitchen has plenty of counter space for preparing delicious meals to eat in the connected Dining Area. A convenient half bath is around the corner from the kitchen by the Laundry Room. Privately located in the back right side of the home is the spacious Master Suite with a large Master Bath and his and hers walk-in closets. Upstairs are Bedrooms 2 and 3, the late having its own private bath, and a Home Theater/Bonus Room perfect for family time! You'll also notice a hall bath (with direct access from Bedroom 2) and a Computer Center.
Specifications
- Total Living Space:2471Sq.Ft.
- Main Floor: 1794 Sq.Ft
- Upper Floor (Sq.Ft.): 677 Sq.Ft.
- Lower Floor (Sq.Ft.): N/A
- Bonus Room (Sq.Ft.): 345 Sq.Ft.
- Porch (Sq.Ft.): 465 Sq.Ft.
- Garage (Sq.Ft.): 639 Sq.Ft.
- Total Square Feet: 3920 Sq.Ft.
- Customizable: Yes
- Wall Construction: 2x4
- Vaulted Ceiling Height: No
- Main Ceiling Height: 9
- Upper Ceiling Height: 8
- Lower Ceiling Height: N/A
- Roof Type: Shingle
- Main Roof Pitch: 12:12
- Porch Roof Pitch: N/A
- Roof Framing Description: Stick
- Designed Roof Load: 45lbs
- Ridge Height (Ft.): 28
- Ridge Height (In.): 6
- Insulation Exterior: R13
- Insulation Floor Minimum: R19
- Insulation Ceiling Minimum: R30
- Lower Bonus Space (Sq.Ft.): N/A
Customize This Plan
Need to make changes? We will get you a free price quote!
Modify This Plan
Property Attachments
Plan Package
Related Plans
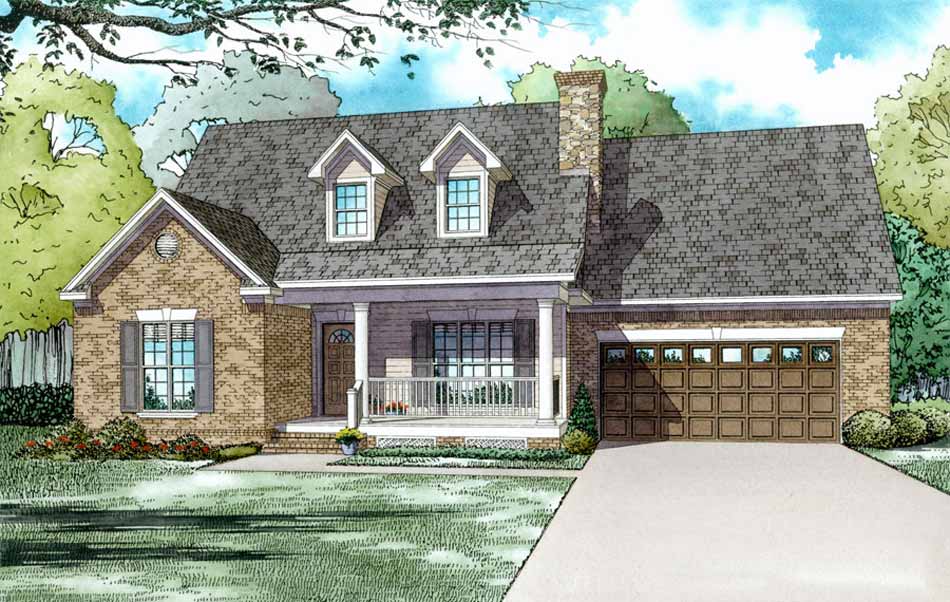
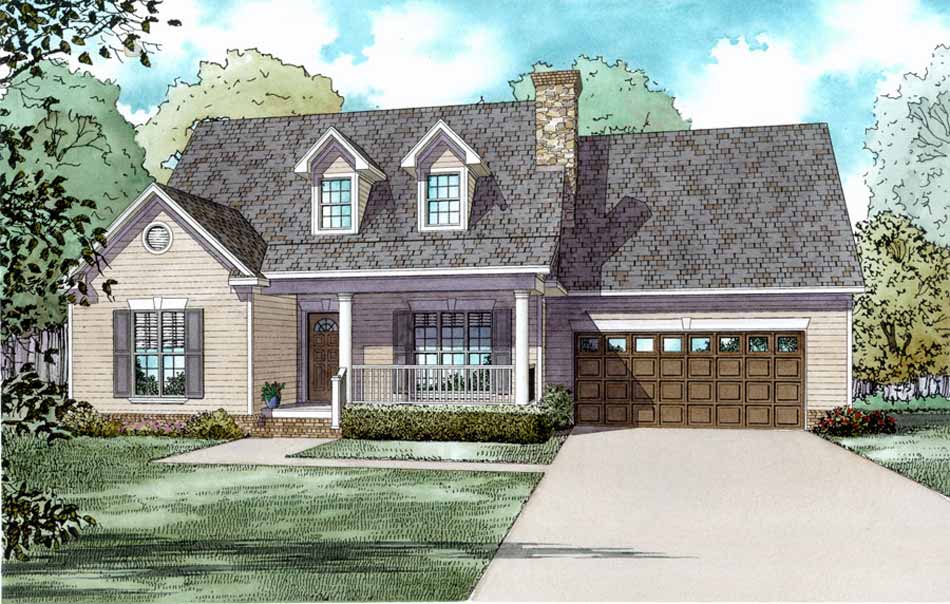
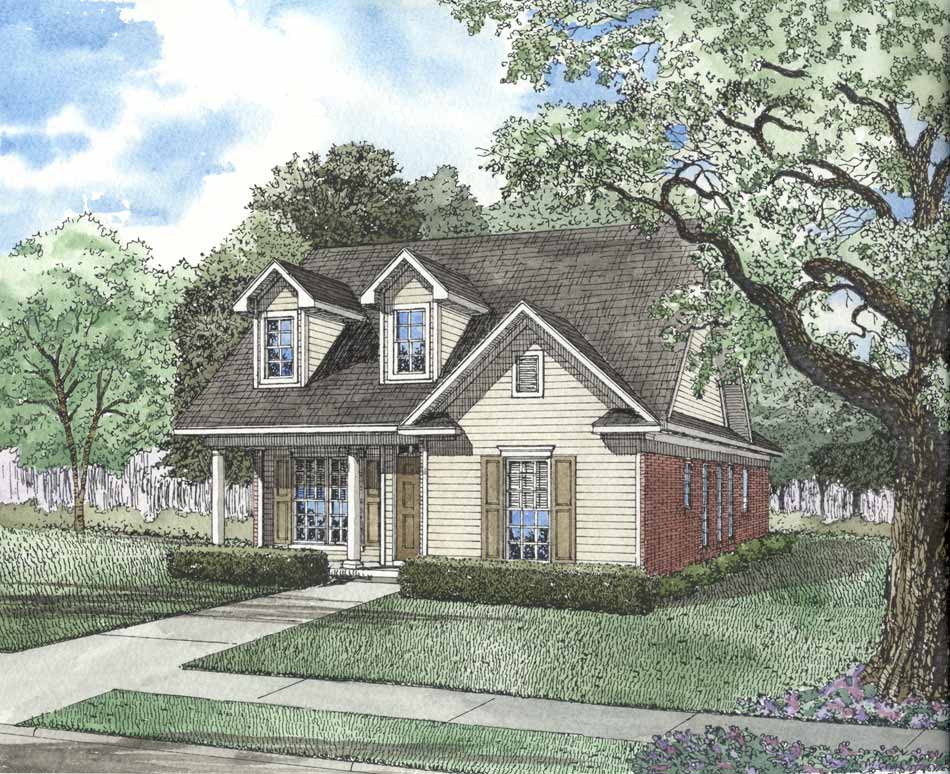
House Plan 497 Cottonwood Drive, Traditional House Plan
497
- 3
- 2
- Yes 2 Bay
- 1.5
