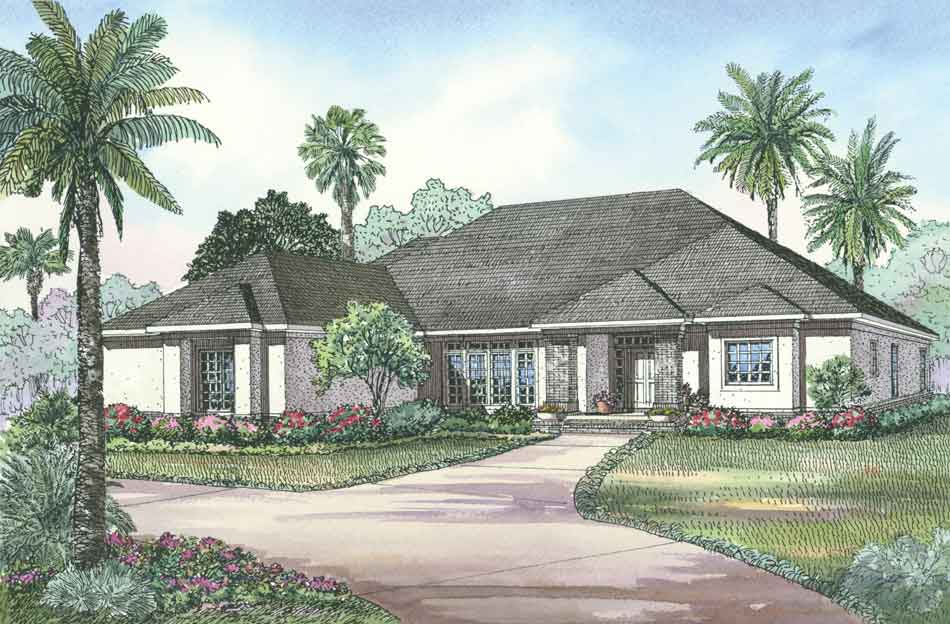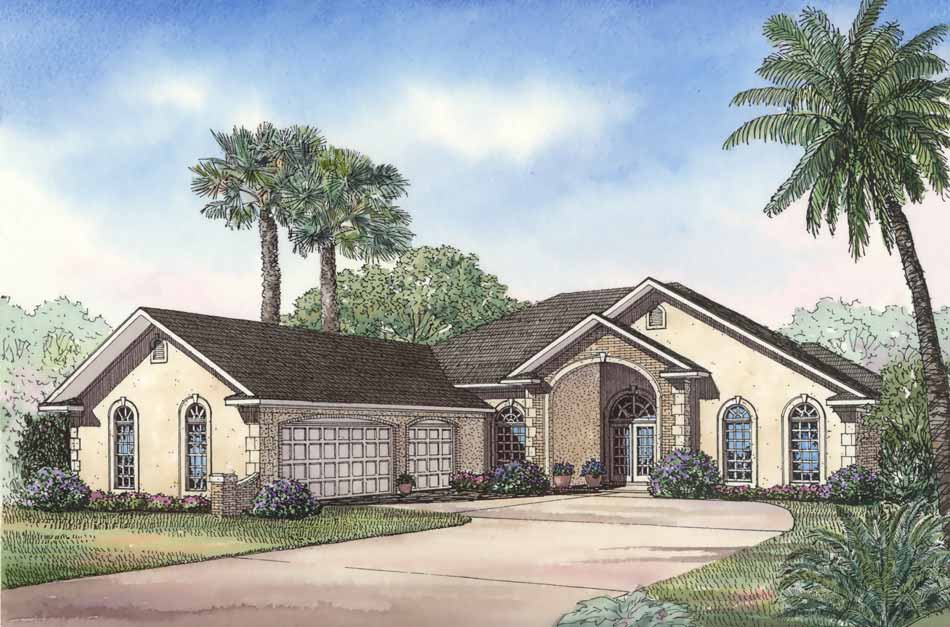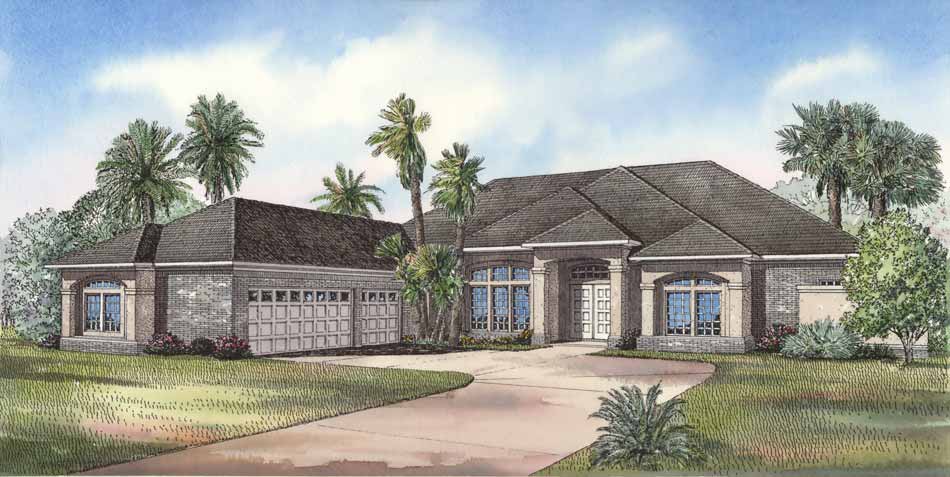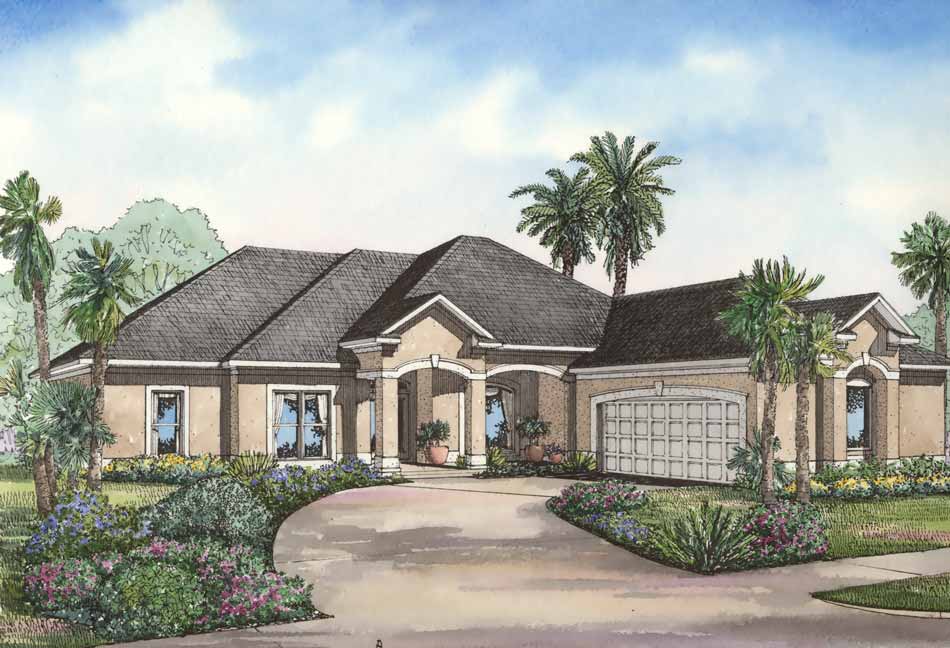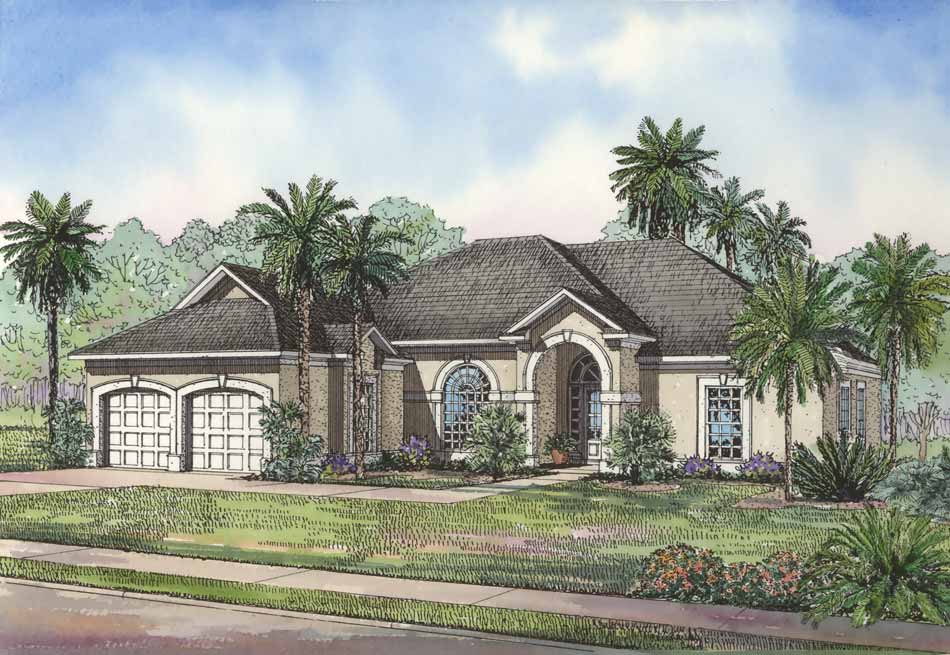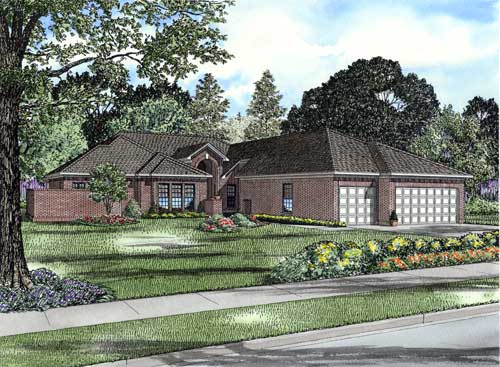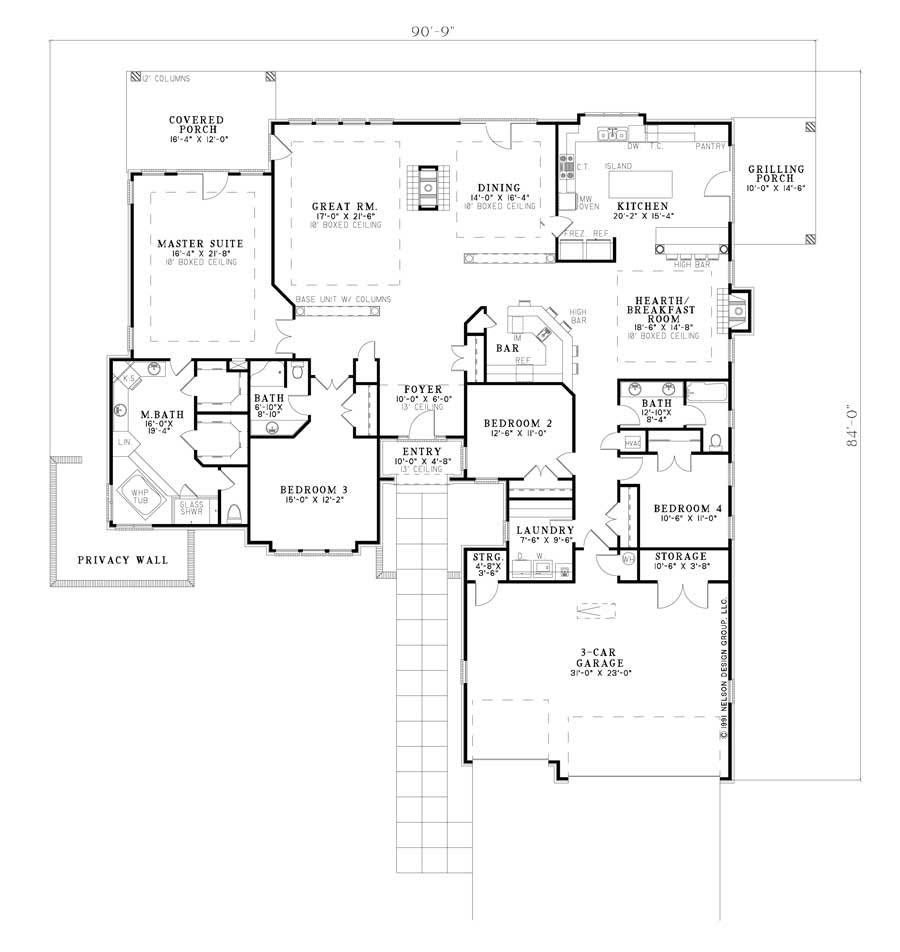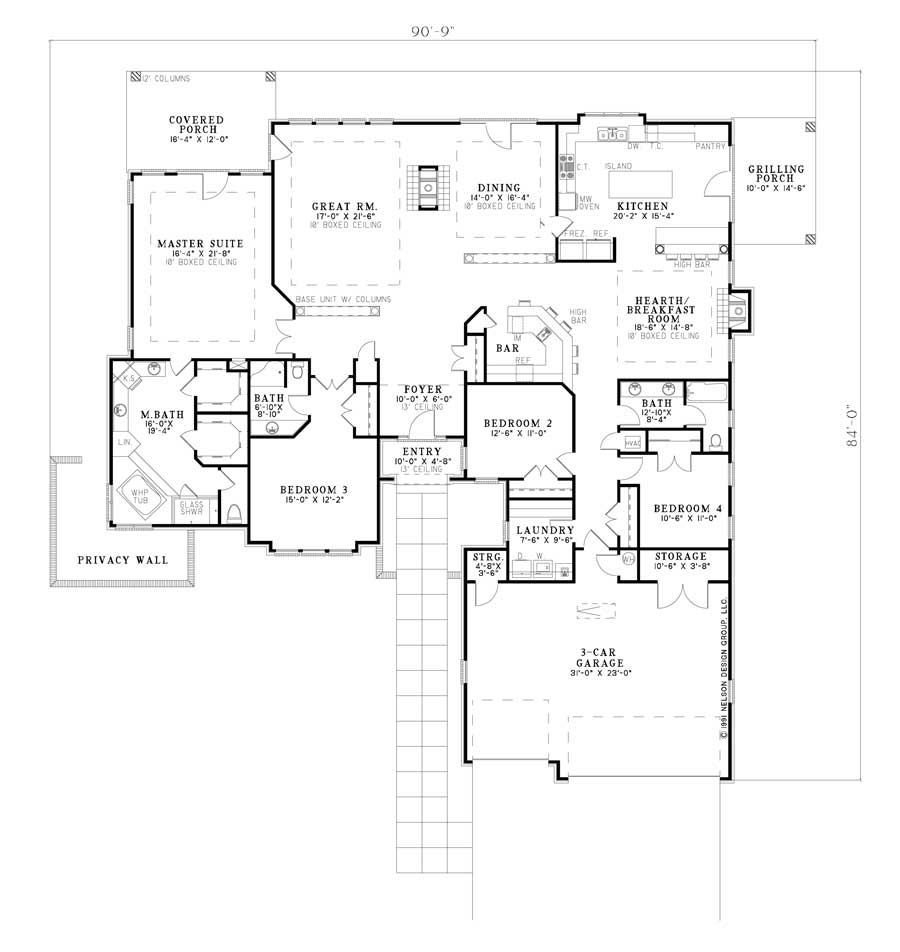House Plan 749 JonBonet, Traditional House Plan
Floor plans
House Plan 749 JonBonet, Traditional House Plan
PDF: $1,200.00
Plan Details
- Plan Number: NDG 749
- Total Living Space:3438Sq.Ft.
- Bedrooms: 4
- Full Baths: 3
- Half Baths: N/A
- Garage: Yes 3 Bay
- Garage Type: Front Load
- Carport: N/A
- Carport Type: N/A
- Stories: 1
- Width Ft.: 90
- Width In.: 9
- Depth Ft.: 84
- Depth In.: N/A
Description
This brick home offers a wonderful open floor plan with family functionality at the forefront. The covered entry offers a courtyard area perfect for some creative landscaping or small garden. The wide foyer leads to the open space of the great room, dining room, bar area and breakfast room. The great room features a 10′ boxed ceiling with a wall of windows for plenty of natural light and free standing fireplace that separates the dining room and great room. Off of the dining room is a bar area with wrap around counter top that’s sure to be a center of attention for entertaining. The massive kitchen features a large prep island and an eat-at peninsula bar that is flanked with handsome columns. Just off the kitchen is the hearth/breakfast room, with a fireplace and 10′ boxed ceiling. A convenient grilling porch is also just off the kitchen. The magnificent master suite is around from the great room and features a 10′ boxed ceiling and a gorgeous bathroom and access to the rear covered porch. When you step inside the master bath, you’ll first notice the raised whirlpool tub in the corner with a pair of adjacent windows. And it also boasts his and hers walk-in closets, a glass shower, and dual vanities. A privacy wall also surrounds the exterior corner and allows for a garden or specially landscaped area.
Specifications
- Total Living Space:3438Sq.Ft.
- Main Floor: 3438 Sq.Ft
- Upper Floor (Sq.Ft.): N/A
- Lower Floor (Sq.Ft.): N/A
- Bonus Room (Sq.Ft.): N/A
- Porch (Sq.Ft.): 398 Sq.Ft.
- Garage (Sq.Ft.): 810 Sq.Ft.
- Total Square Feet: 4646 Sq.Ft.
- Customizable: Yes
- Wall Construction: 2x4
- Vaulted Ceiling Height: No
- Main Ceiling Height: 9
- Upper Ceiling Height: N/A
- Lower Ceiling Height: N/A
- Roof Type: Shingle
- Main Roof Pitch: 8:12
- Porch Roof Pitch: N/A
- Roof Framing Description: Stick
- Designed Roof Load: 45lbs
- Ridge Height (Ft.): 22
- Ridge Height (In.): 8
- Insulation Exterior: R13
- Insulation Floor Minimum: R19
- Insulation Ceiling Minimum: R30
- Lower Bonus Space (Sq.Ft.): N/A
Customize This Plan
Need to make changes? We will get you a free price quote!
Modify This Plan
Property Attachments
Plan Package
Related Plans
