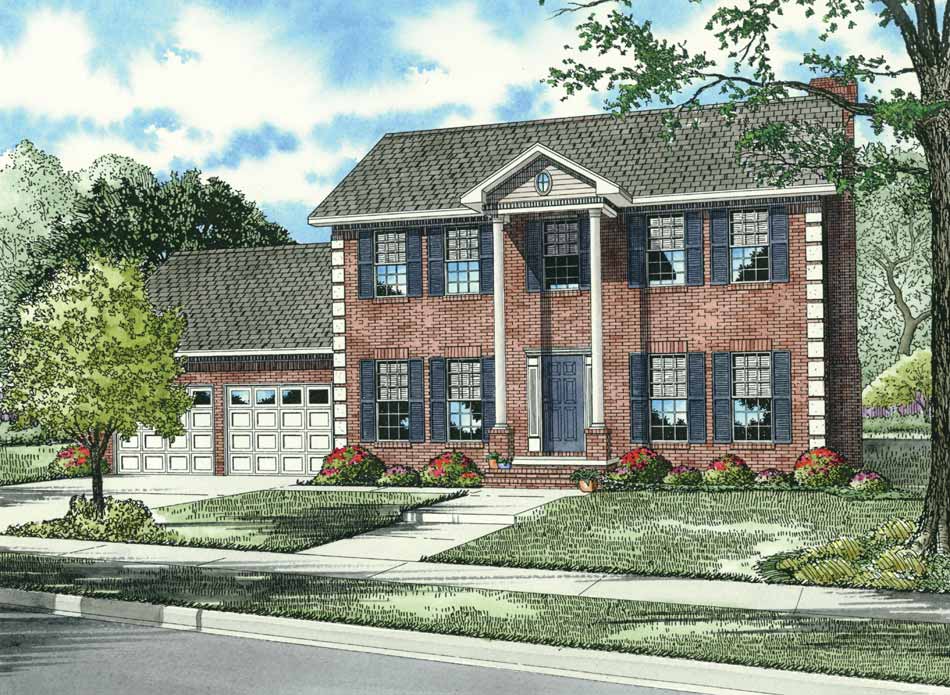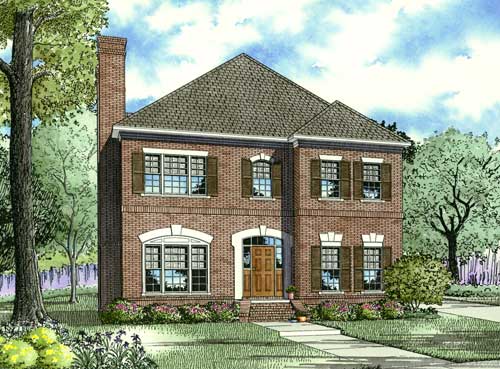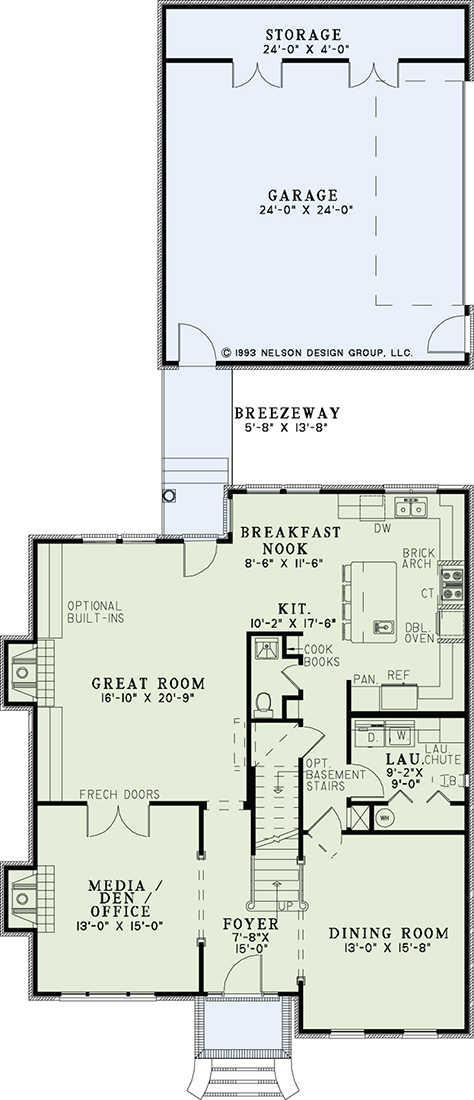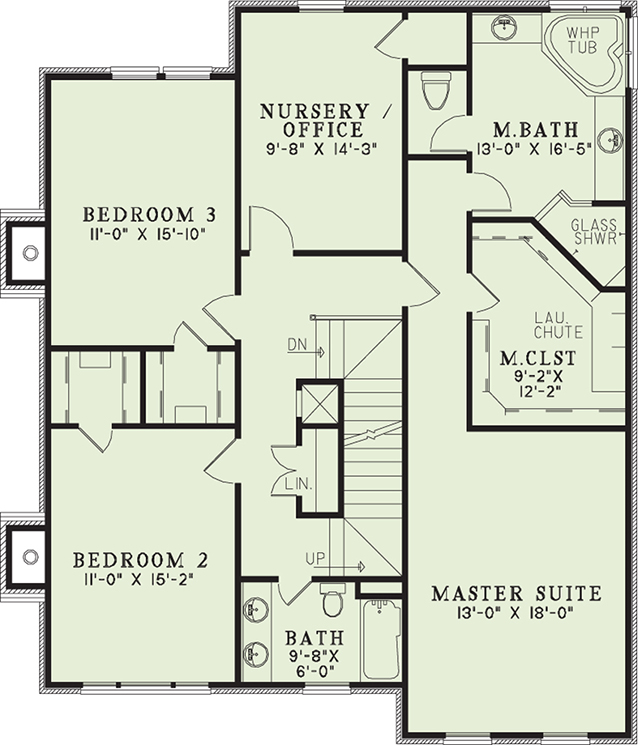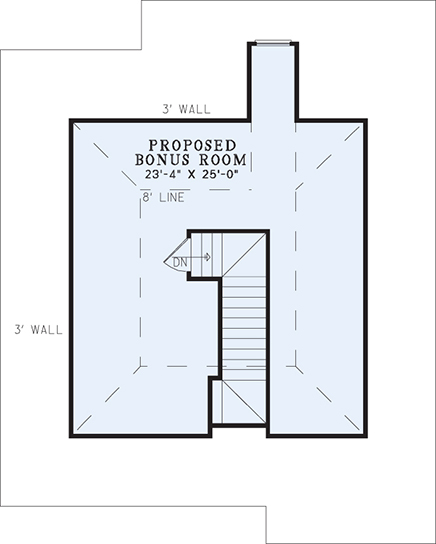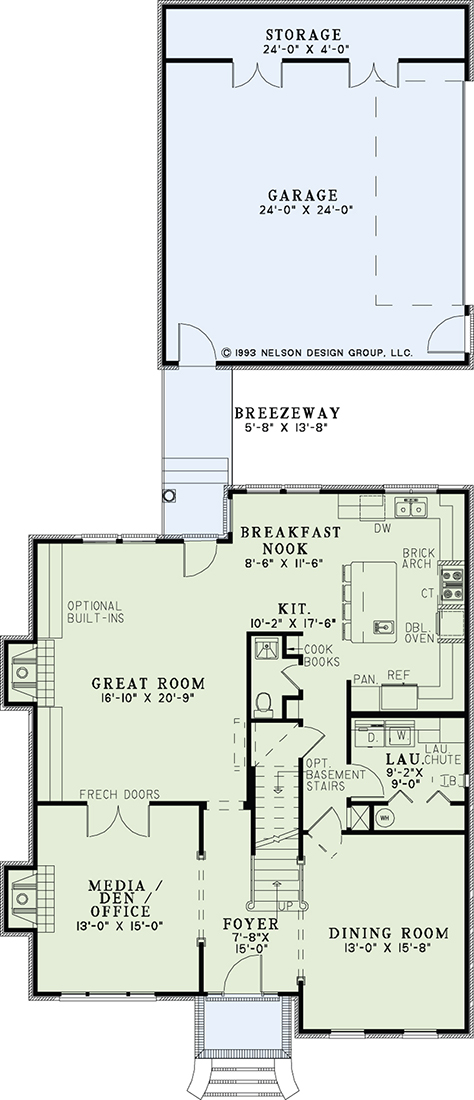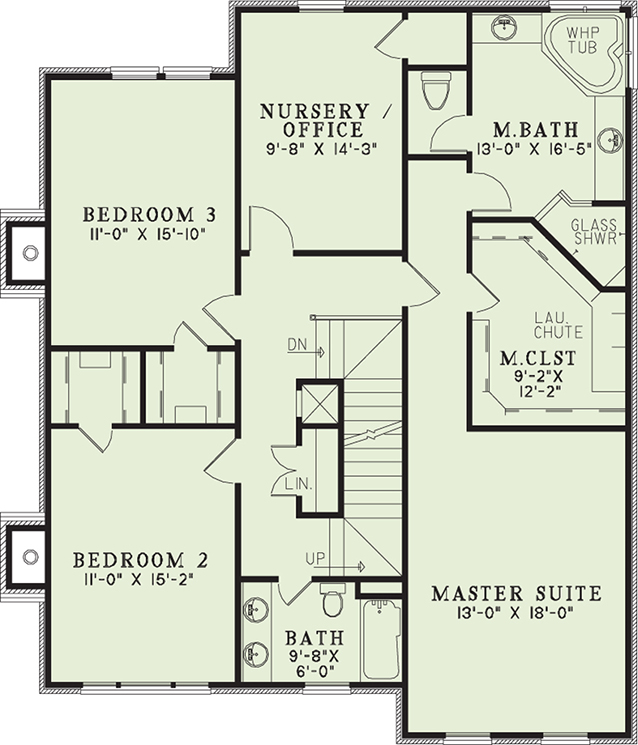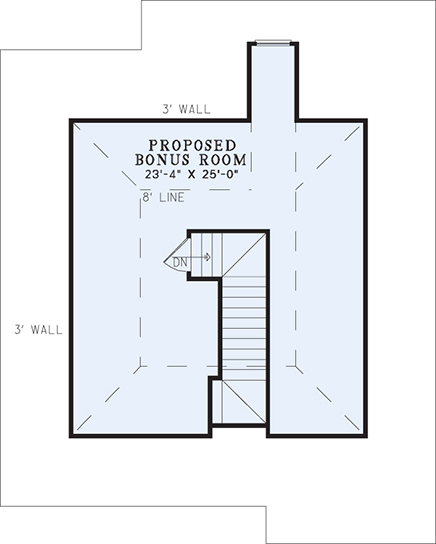House Plan 768 Clementine, European House Plan
Floor plans
House Plan 768 Clementine, European House Plan
PDF: $1,100.00
Plan Details
- Plan Number: NDG 768
- Total Living Space:2760Sq.Ft.
- Bedrooms: 3
- Full Baths: 3
- Half Baths: N/A
- Garage: Yes 2 Bay
- Garage Type: Rear Load
- Carport: N/A
- Carport Type: N/A
- Stories: 2
- Width Ft.: 37
- Width In.: 4
- Depth Ft.: 84
- Depth In.: 9
Description
This gorgeous traditional European home offers plenty of living space and an optional basement. The Great Room features a fireplace and optional built-ins as well as French doors that open to a Den/Office that also has a fireplace. The large Kitchen features a prep island with bar seating, a breakfast nook, and a convenient nearby half bath. Upstairs is the Master Suite with a Mast Bath offering a large corner whirlpool tub, a corner glass shower, double vanities, and a large walk-in closet that has a laundry chute. Also upstairs you'll find Bedrooms 2 and 3, each with their own walk-in closet, a Nursery/Office, and a full bathroom. A third floor contains a proposed Bonus Room. Need to make some modifications? Call us at 870-931-5777 to talk to a house plan specialist who would love to help you!
Specifications
- Total Living Space:2760Sq.Ft.
- Main Floor: 1404 Sq.Ft
- Upper Floor (Sq.Ft.): 1356 Sq.Ft.
- Lower Floor (Sq.Ft.): N/A
- Bonus Room (Sq.Ft.): 558 Sq.Ft.
- Porch (Sq.Ft.): 78 Sq.Ft.
- Garage (Sq.Ft.): 715 Sq.Ft.
- Total Square Feet: 4111 Sq.Ft.
- Customizable: Yes
- Wall Construction: 2x4
- Vaulted Ceiling Height: No
- Main Ceiling Height: 10
- Upper Ceiling Height: 10
- Lower Ceiling Height: N/A
- Roof Type: Shingle
- Main Roof Pitch: N/A
- Porch Roof Pitch: N/A
- Roof Framing Description: Stick
- Designed Roof Load: 45lbs
- Ridge Height (Ft.): 36
- Ridge Height (In.): 8
- Insulation Exterior: R13
- Insulation Floor Minimum: R19
- Insulation Ceiling Minimum: R30
- Lower Bonus Space (Sq.Ft.): N/A
- Master Bedroom: Master Bedroom Upper Level
Plan Collections
Customize This Plan
Need to make changes? We will get you a free price quote!
Modify This Plan
Property Attachments
Plan Package
Related Plans
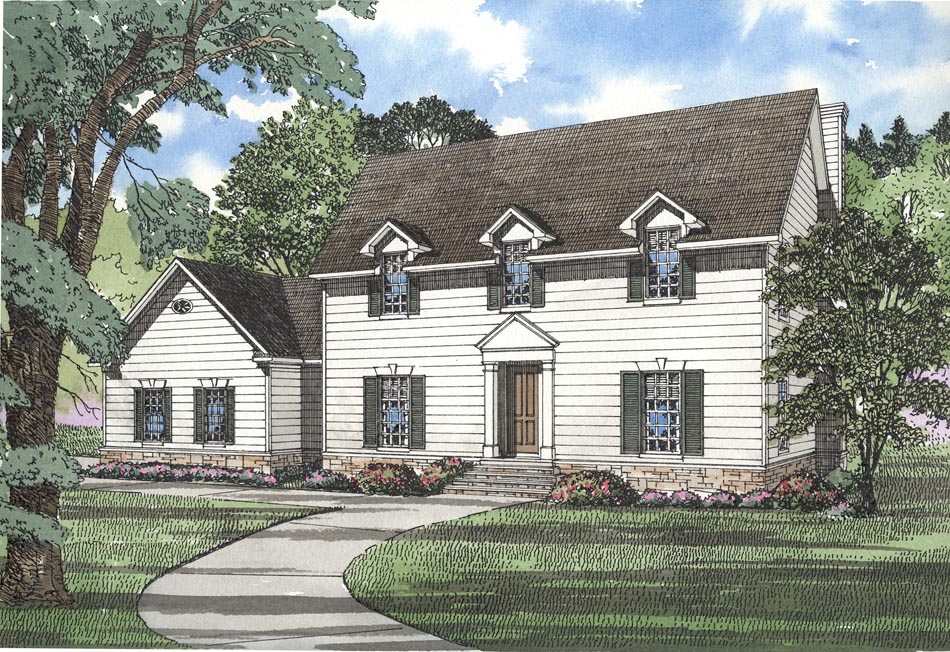
House Plan 324 Maple Street, Colonial Classical Federal House Plan
324
- 4
- 3
- Yes 3 Bay
- 2
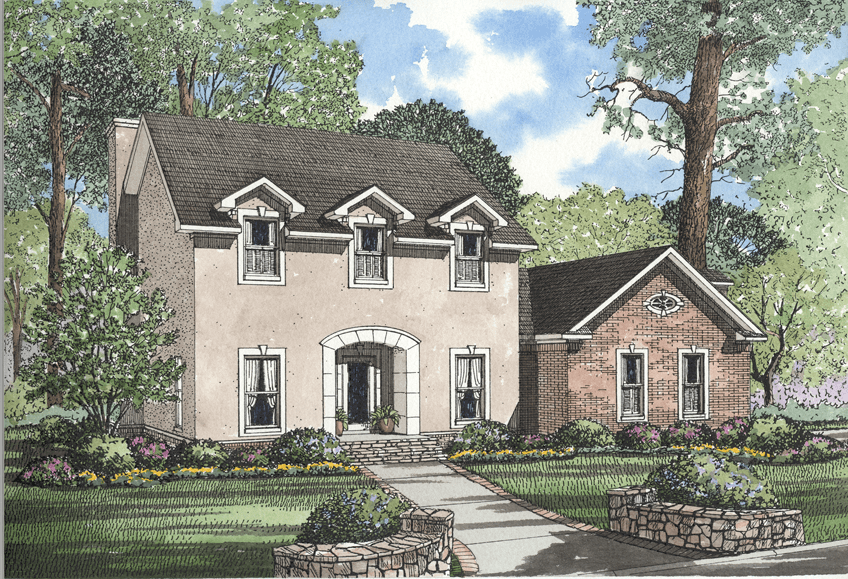
House Plan 329 Olive Street, French Traditional House Plan
329
- 3
- 2
- 2 Bay
- 2
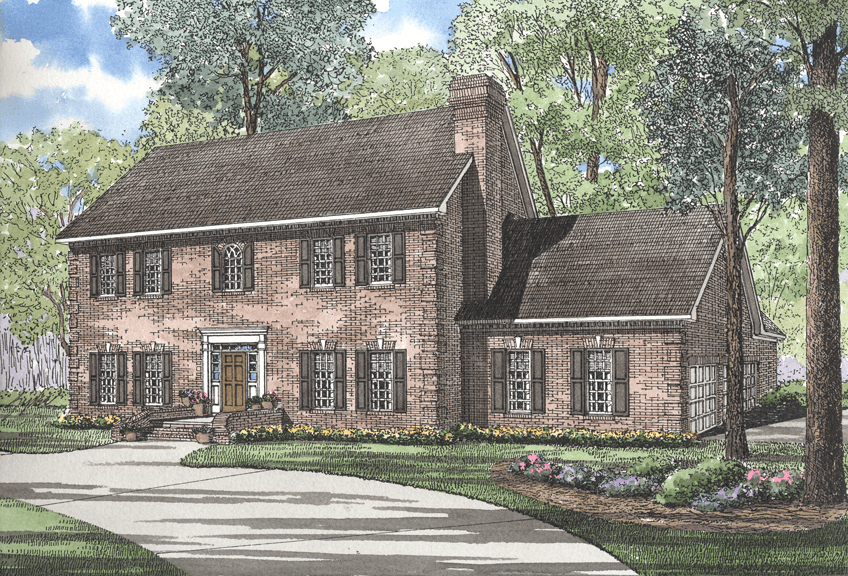
House Plan 335 Birchwood Court, Colonial Classical Federal House Plan
335
- 4
- 2
- Yes 3 Bay
- 2
