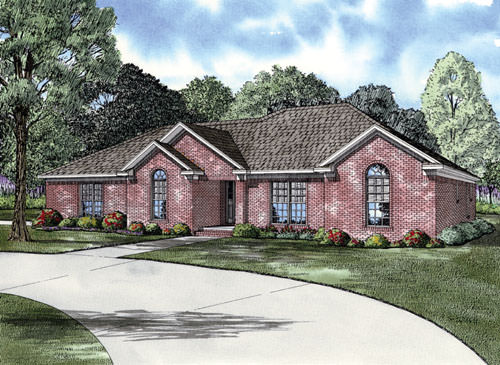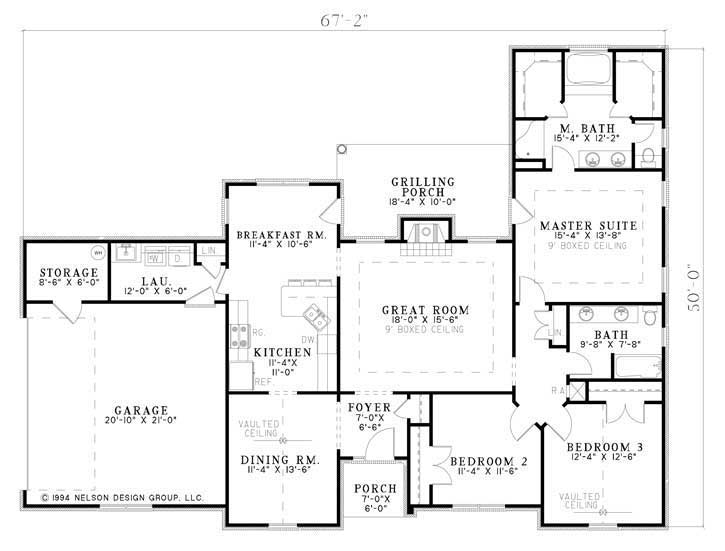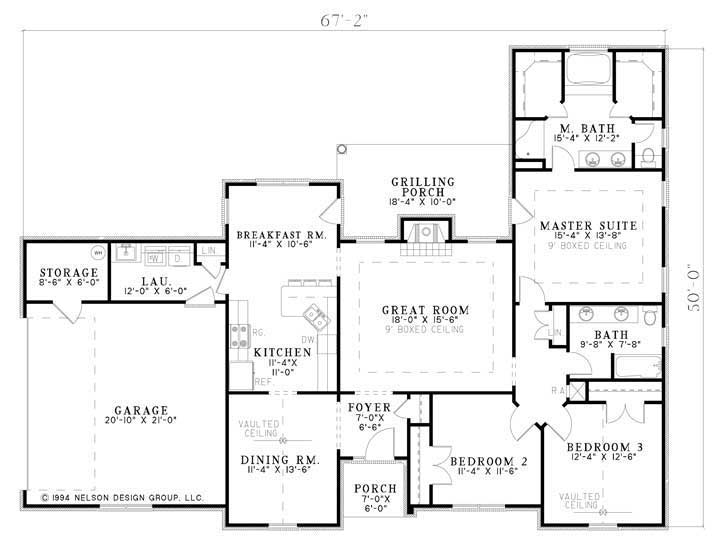House Plan 774 Cherry Street, Traditional House Plan
Floor plans
NDG 774
House Plan 774 Cherry Street, Traditional House Plan
PDF: $800.00
Plan Details
- Plan Number: NDG 774
- Total Living Space:1777Sq.Ft.
- Bedrooms: 3
- Full Baths: 2
- Half Baths: N/A
- Garage: Yes 2 Bay
- Garage Type: Side Load
- Carport: N/A
- Carport Type: N/A
- Stories: 1
- Width Ft.: 67
- Width In.: 2
- Depth Ft.: 50
- Depth In.: N/A
Description
Every family member will find something to love about this Nelson Design Group home. Dad will enjoy the large grilling porch at the rear for demonstrating his talent with the grill, as well as the additional storage space in the garage. Mom is sure to appreciate the cozy fireplace in the great room and the added convenience of the eat-at bar in the kitchen. Everyone will be thankful for the privacy of their own bedrooms, but also for the fact that any family member is also just a few steps away if needed.
Specifications
- Total Living Space:1777Sq.Ft.
- Main Floor: 1777 Sq.Ft
- Upper Floor (Sq.Ft.): N/A
- Lower Floor (Sq.Ft.): N/A
- Bonus Room (Sq.Ft.): N/A
- Porch (Sq.Ft.): 236 Sq.Ft.
- Garage (Sq.Ft.): 510 Sq.Ft.
- Total Square Feet: 2523 Sq.Ft.
- Customizable: Yes
- Wall Construction: 2x4
- Vaulted Ceiling Height: Yes
- Main Ceiling Height: 8
- Upper Ceiling Height: N/A
- Lower Ceiling Height: N/A
- Roof Type: Shingle
- Main Roof Pitch: 8:12
- Porch Roof Pitch: N/A
- Roof Framing Description: Stick
- Designed Roof Load: 45lbs
- Ridge Height (Ft.): 20
- Ridge Height (In.): 3
- Insulation Exterior: R13
- Insulation Floor Minimum: R19
- Insulation Ceiling Minimum: R30
- Lower Bonus Space (Sq.Ft.): N/A
Customize This Plan
Need to make changes? We will get you a free price quote!
Modify This Plan
Property Attachments
Plan Package
Related Plans
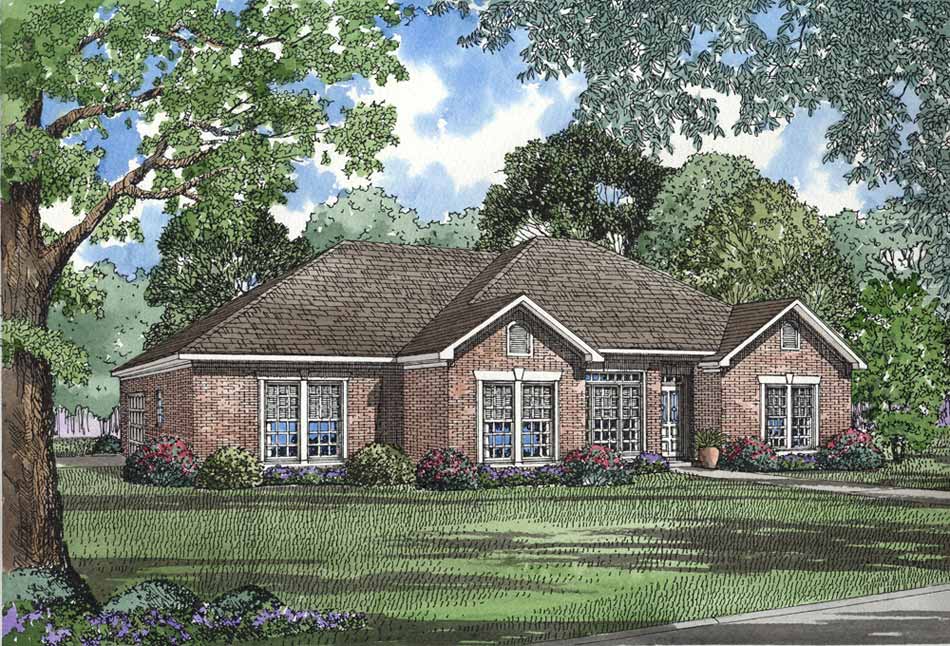
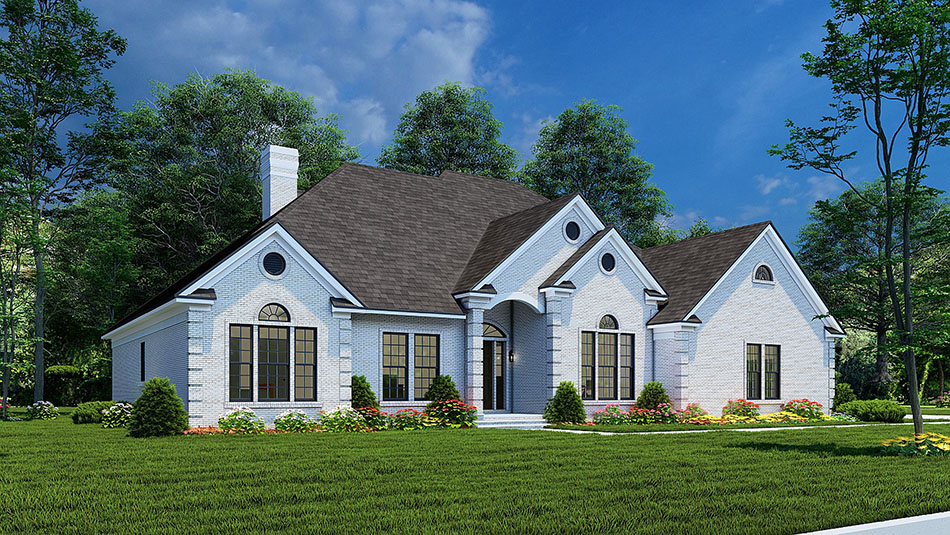
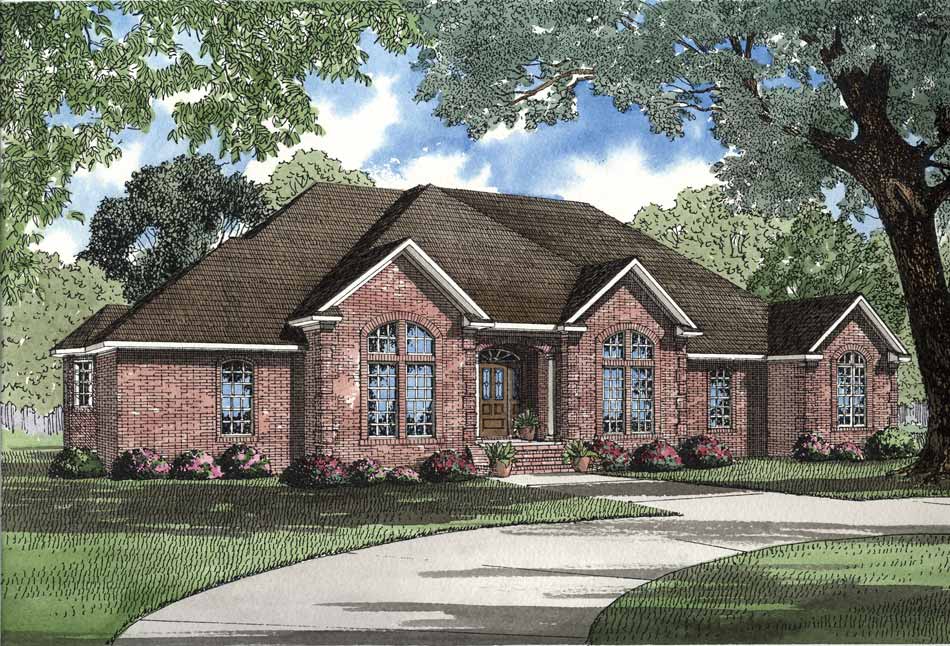
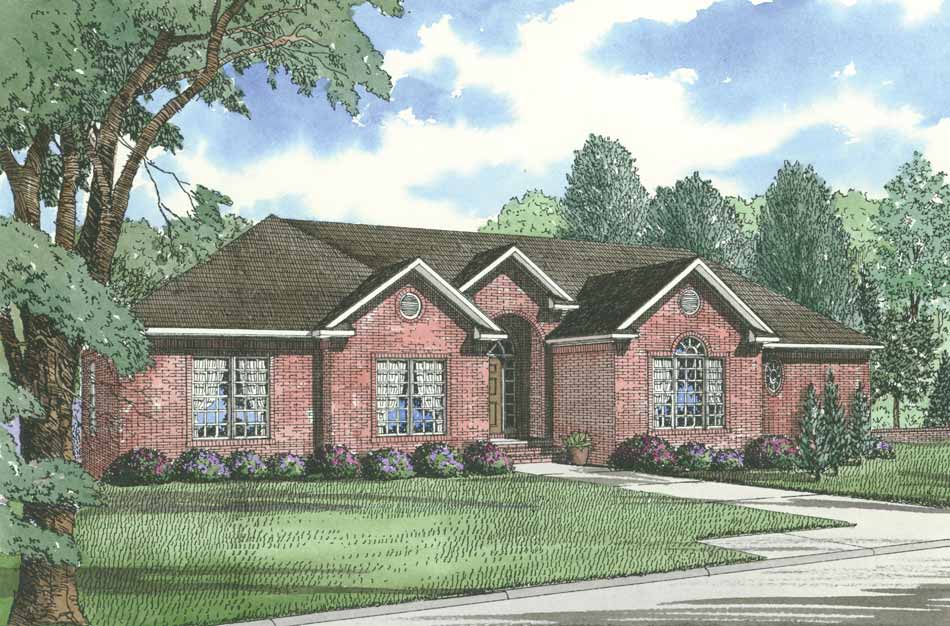
House Plan 388 Madison Avenue, French Traditional House Plan
388
- 4
- 3
- 2 Bay
- 2
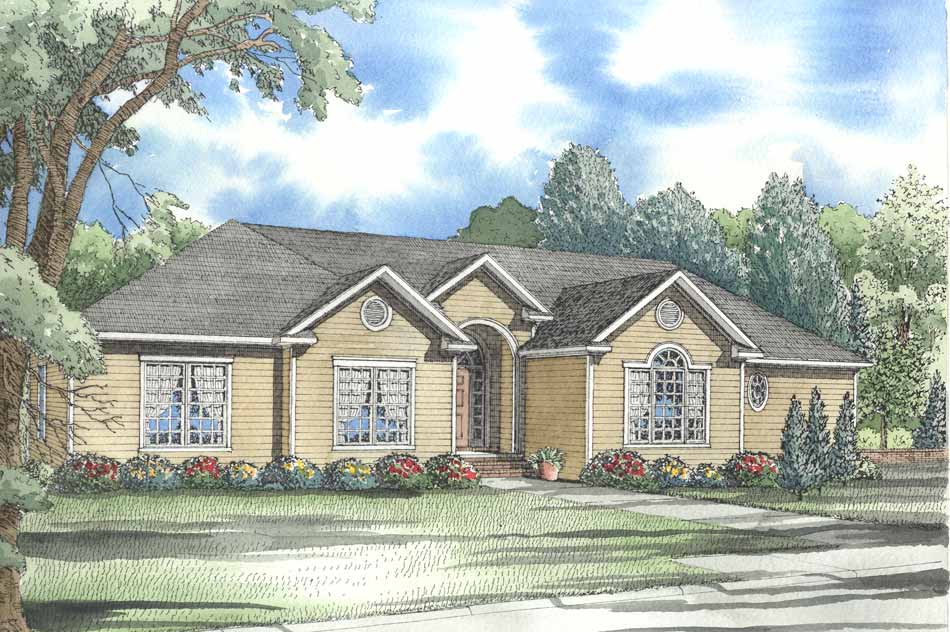
House Plan 388B Madison Avenue, French Traditional House Plan
388B
- 4
- 3
- 2 Bay Yes
- 2
