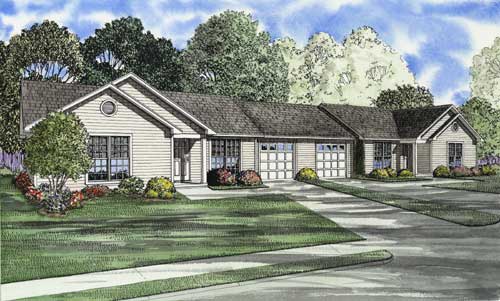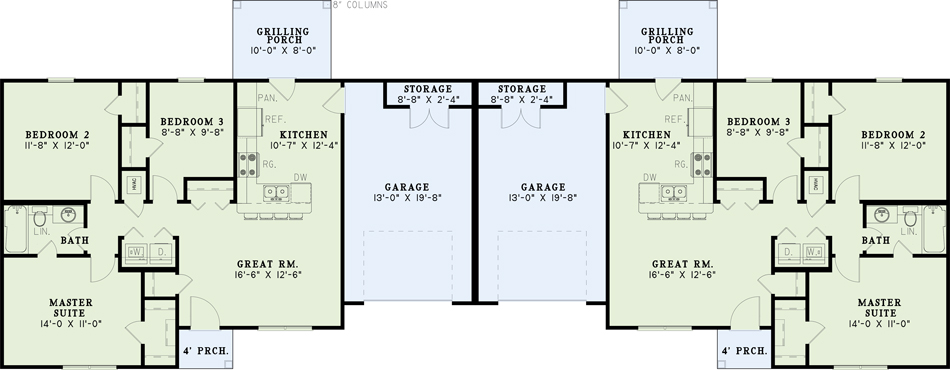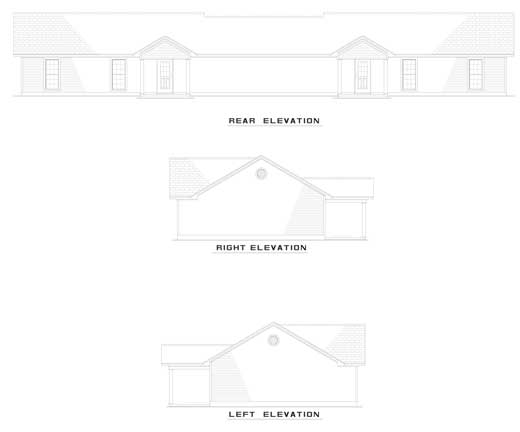House Plan 782 Auburn Place, Multi-Family House Plan
Floor plans
NDG 782
House Plan 782 Auburn Place, Multi-Family House Plan
PDF: $800.00
Plan Details
- Plan Number: NDG 782
- Total Living Space:965Sq.Ft.
- Bedrooms: 3
- Full Baths: 1
- Half Baths: N/A
- Garage: 1 Bay Yes
- Garage Type: Front Load
- Carport: N/A
- Carport Type: N/A
- Stories: 1
- Width Ft.: 96
- Width In.: 8
- Depth Ft.: 37
- Depth In.: 6
Description
This three bedroom duplex is perfect for couples and families beginning to grow. The expansive great room opens to the kitchen area with a convenient grilling porch nearby. The private suite provides you access to the bath. Ample storage space in this home is an absolute bonus feature.
Floor Plan Specifications:
Heat/Cooled Unit #1: 965 SQ. FT.
Garage, Storage: 307 SQ. FT
Porches: 102 SQ. FT
Total Unit #1: 1374 SQ. FT
Heat/Cooled Unit #2: 965 SQ. FT.
Garage, Storage: 307 SQ. FT
Porches: 102 SQ. FT
Total Unit #2: 1374 SQ. FT
Heat/Cooled Total Both Units: 1930 SQ. FT
Total Both Units: 2748 SQ. FT
Specifications
- Total Living Space:965Sq.Ft.
- Main Floor: 965 Sq.Ft
- Upper Floor (Sq.Ft.): N/A
- Lower Floor (Sq.Ft.): N/A
- Bonus Room (Sq.Ft.): N/A
- Porch (Sq.Ft.): 102 Sq.Ft.
- Garage (Sq.Ft.): 307 Sq.Ft.
- Total Square Feet: 1374 Sq.Ft.
- Customizable: Yes
- Wall Construction: 2x4
- Vaulted Ceiling Height: No
- Main Ceiling Height: 8
- Upper Ceiling Height: N/A
- Lower Ceiling Height: N/A
- Roof Type: Shingle
- Main Roof Pitch: 7:12
- Porch Roof Pitch: N/A
- Roof Framing Description: Stick
- Designed Roof Load: 45lbs
- Ridge Height (Ft.): 16
- Ridge Height (In.): 0
- Insulation Exterior: R13
- Insulation Floor Minimum: R19
- Insulation Ceiling Minimum: R30
- Lower Bonus Space (Sq.Ft.): N/A
Plan Collections
Plan Styles
Customize This Plan
Need to make changes? We will get you a free price quote!
Modify This Plan
Property Attachments
Plan Package
Related Plans
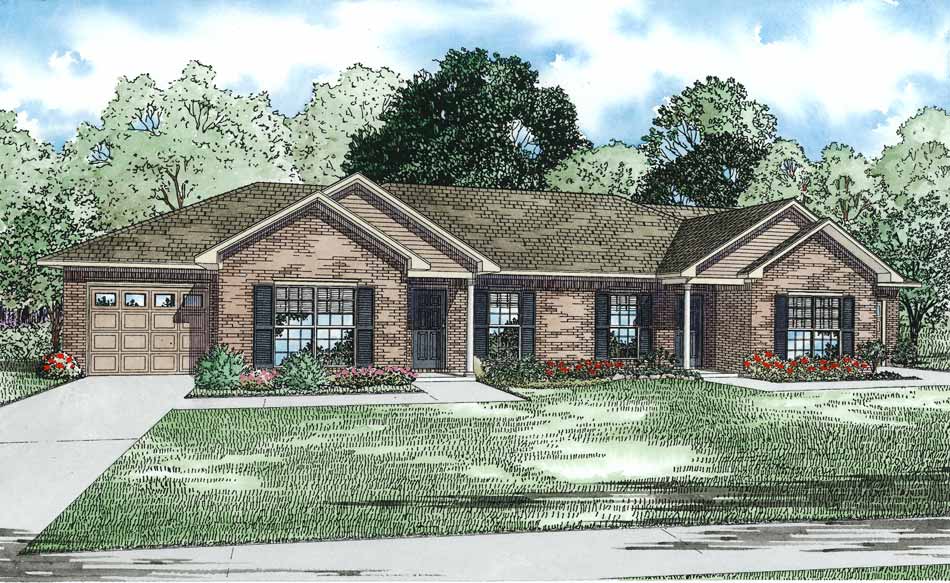
House Plan 1321A Markham Drive-A, Multi-Family House Plan
1321A
- 2
- 2
- 1 Bay Yes
- 1
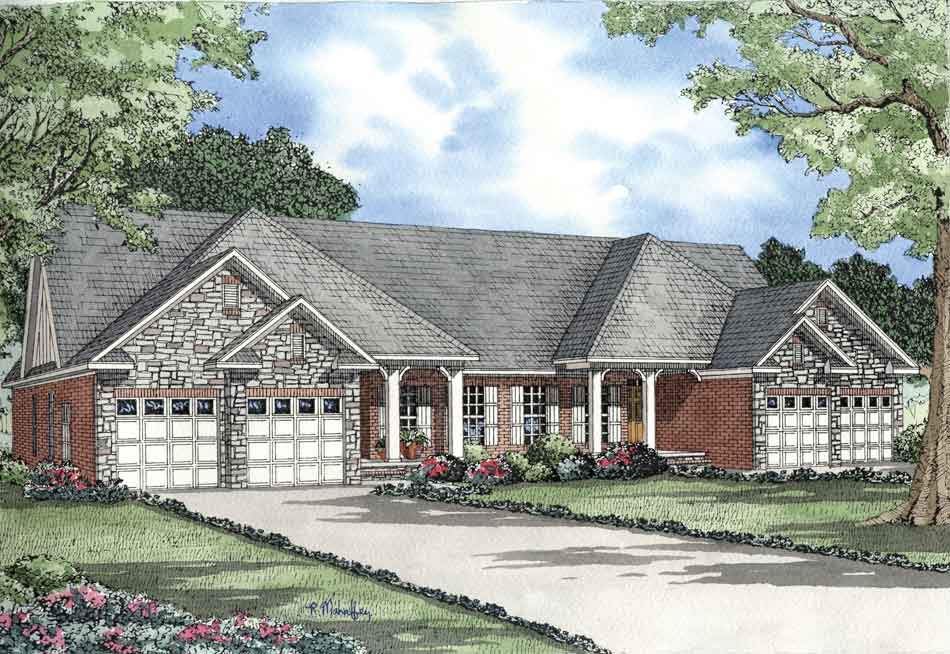
House Plan 454B New York Cove, Multi-Family House Plan
454B
- 3
- 2
- Yes 2 Bay
- 1
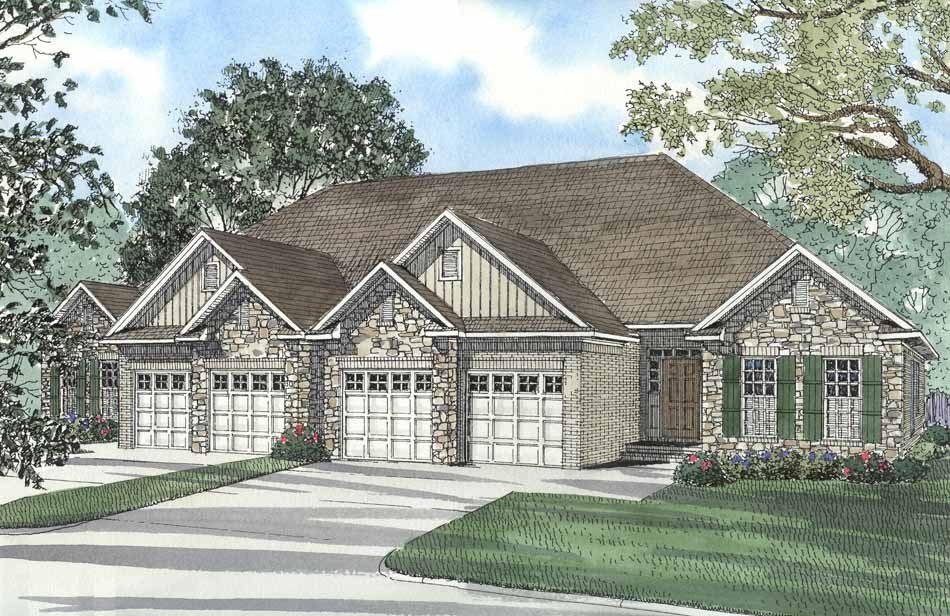
House Plan 458 Carriage Hill, Multi-Family House Plan
458
- 3
- 2
- 2 Bay Yes
- 1
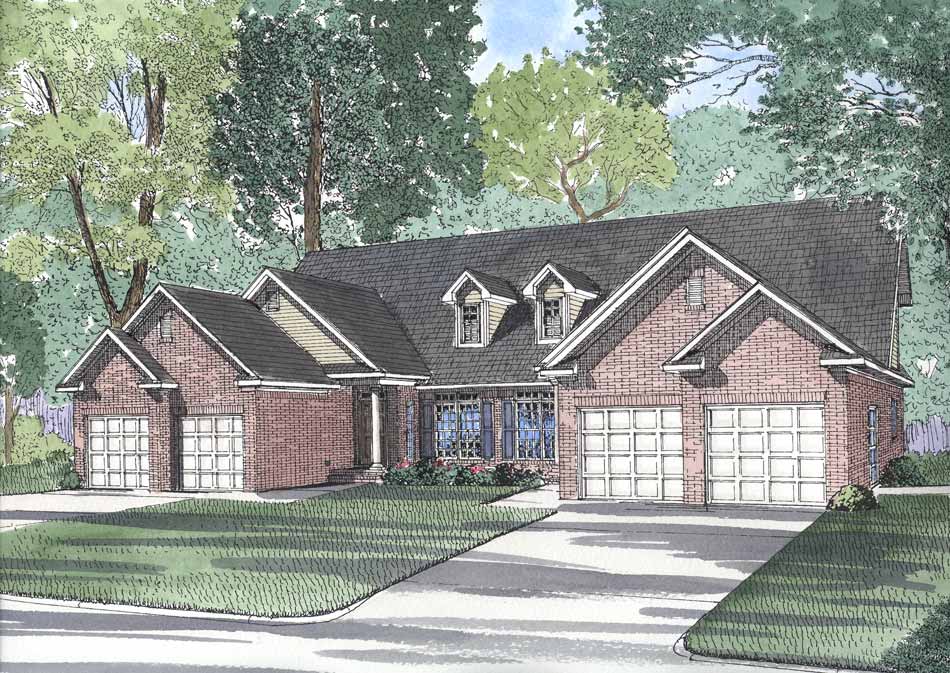
House Plan 459 Centre Grove Circle, Multi-Family House Plan
459
- 3
- 2
- Yes 2 Bay
- 1.5
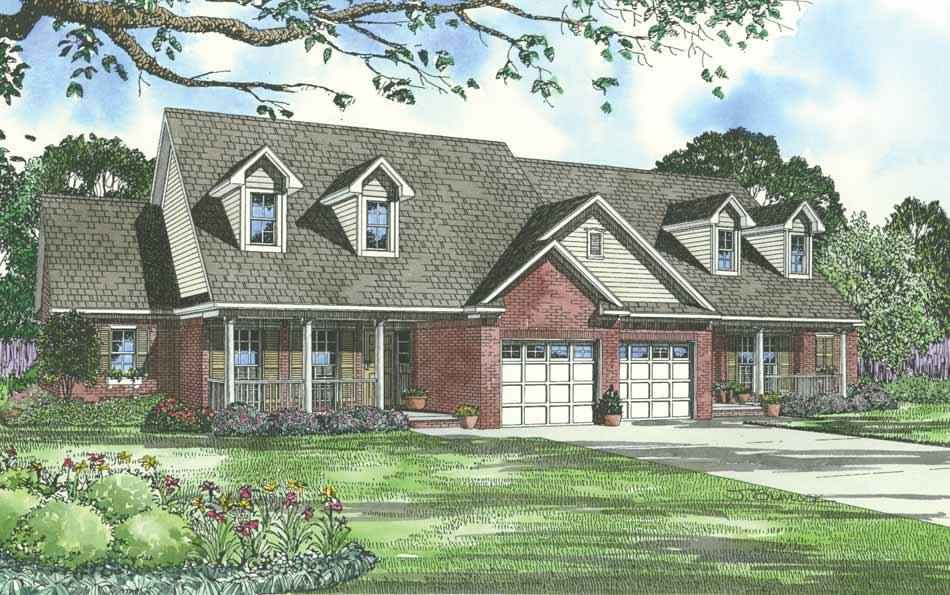
House Plan 658 Centre Grove Circle, Multi-Family House Plan
658
- 2
- 2
- 1 Bay Yes
- 1
