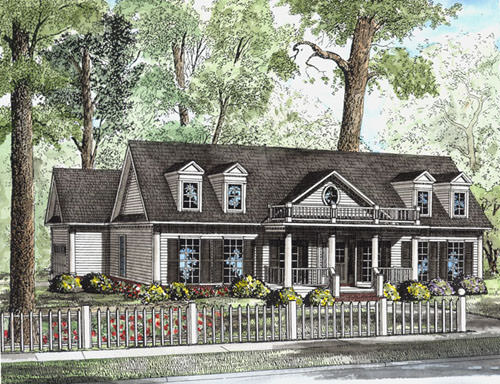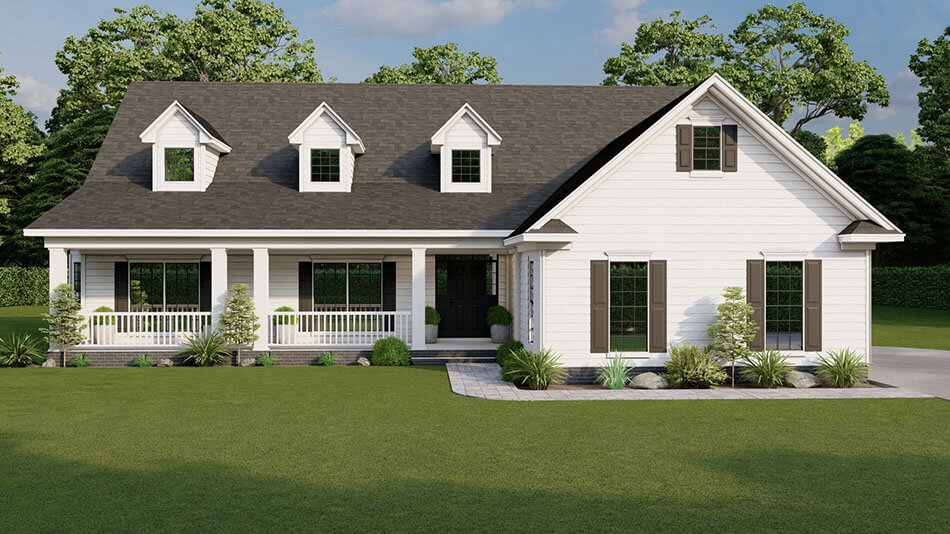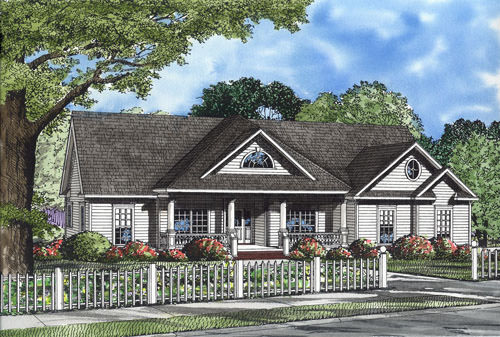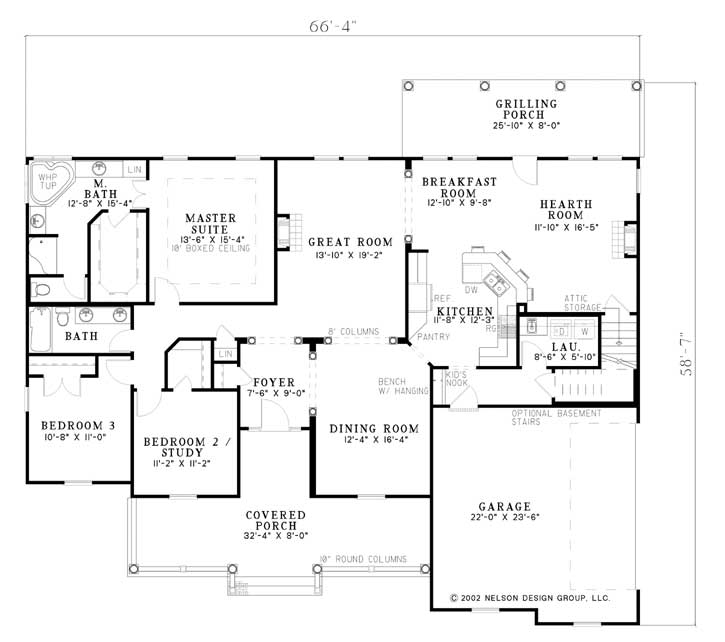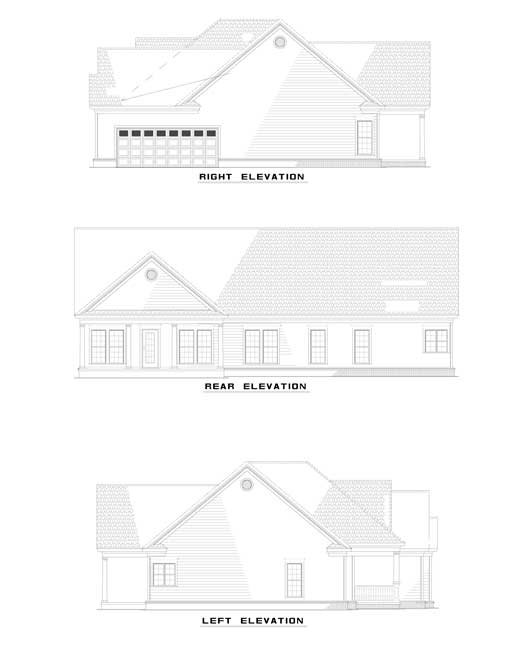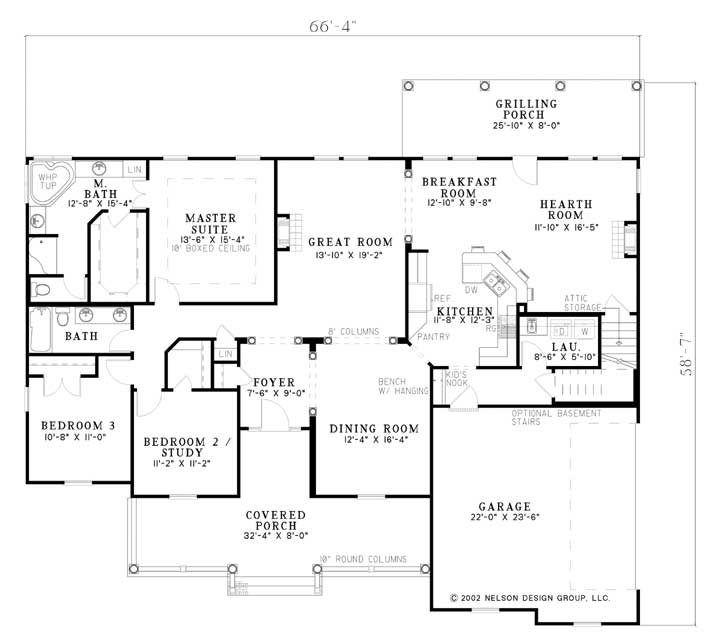House Plan 789 Madison Cove, Historical House Plan
Floor plans
NDG 789
House Plan 789 Madison Cove, Historical House Plan
PDF: $1,000.00
Plan Details
- Plan Number: NDG 789
- Total Living Space:2153Sq.Ft.
- Bedrooms: 3
- Full Baths: 2
- Half Baths: N/A
- Garage: 2 Bay Yes
- Garage Type: Side Load
- Carport: N/A
- Carport Type: N/A
- Stories: 1
- Width Ft.: 66
- Width In.: 4
- Depth Ft.: 58
- Depth In.: 7
Description
With its unique windows and cozy front porch, this Nelson Design Group home is sure to be the envy of the neighborhood. The foyer, accented by columns, leads you and your guests into either the dining room or the great room. A fireplace warms the hearth room and adjoining breakfast room, just steps away from the well-equipped kitchen. When the day finally draws to a close, tuck the kids into bed and retire down the hall to your master suite. The generous bedroom features a 10-foot boxed ceiling and the master bath includes a large walk-in closet, double vanities, and a whirlpool bath – the perfect place to relax!
Specifications
- Total Living Space:2153Sq.Ft.
- Main Floor: 2153 Sq.Ft
- Upper Floor (Sq.Ft.): N/A
- Lower Floor (Sq.Ft.): N/A
- Bonus Room (Sq.Ft.): N/A
- Porch (Sq.Ft.): 516 Sq.Ft.
- Garage (Sq.Ft.): 512 Sq.Ft.
- Total Square Feet: 3181 Sq.Ft.
- Customizable: Yes
- Wall Construction: 2x4
- Vaulted Ceiling Height: No
- Main Ceiling Height: 9
- Upper Ceiling Height: N/A
- Lower Ceiling Height: N/A
- Roof Type: Shingle
- Main Roof Pitch: 10:12
- Porch Roof Pitch: N/A
- Roof Framing Description: Stick
- Designed Roof Load: 45lbs
- Ridge Height (Ft.): 25
- Ridge Height (In.): 0
- Insulation Exterior: R13
- Insulation Floor Minimum: R19
- Insulation Ceiling Minimum: R30
- Lower Bonus Space (Sq.Ft.): N/A
Plan Collections
Customize This Plan
Need to make changes? We will get you a free price quote!
Modify This Plan
Property Attachments
Plan Package
Related Plans
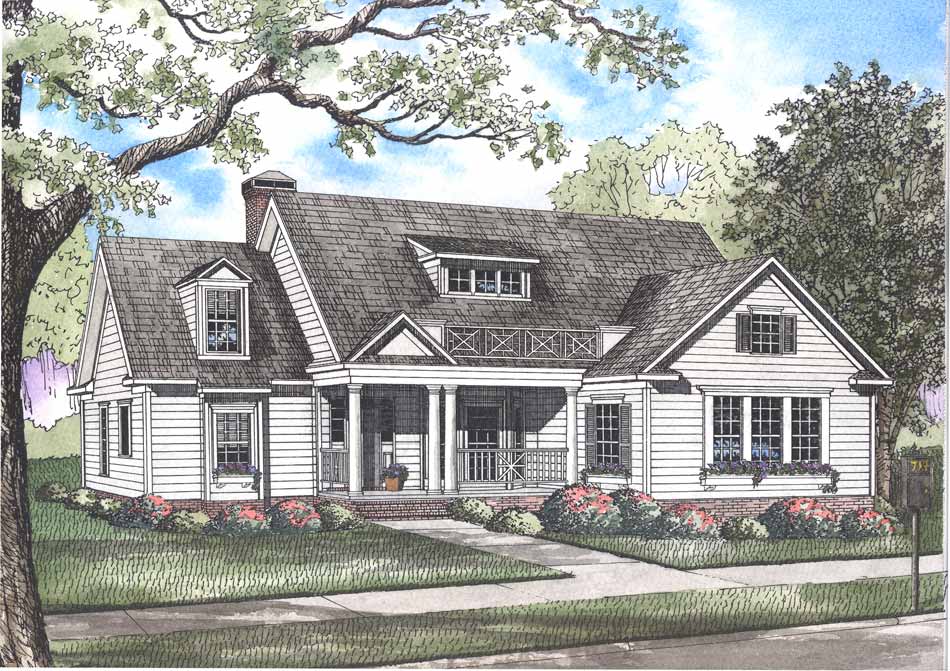
House Plan 5069 Beaufort Place, Traditional House Plan
5069
- 3
- 2
- 2 Bay Yes
- 1
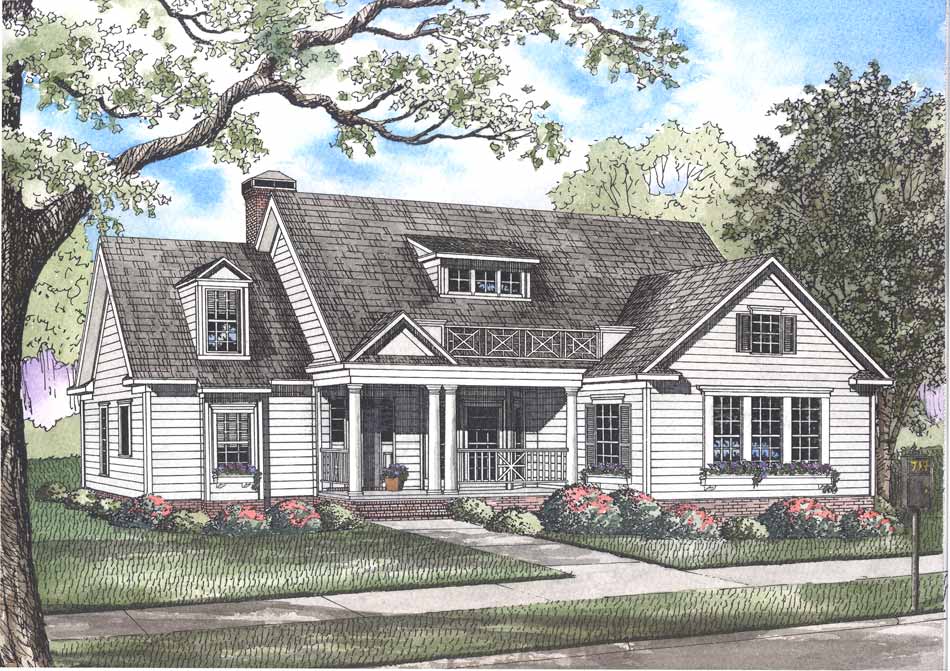
House Plan 585 Laurel Street, Country House Home Plan
585
- 4
- 2
- 2 Bay Yes
- 1
