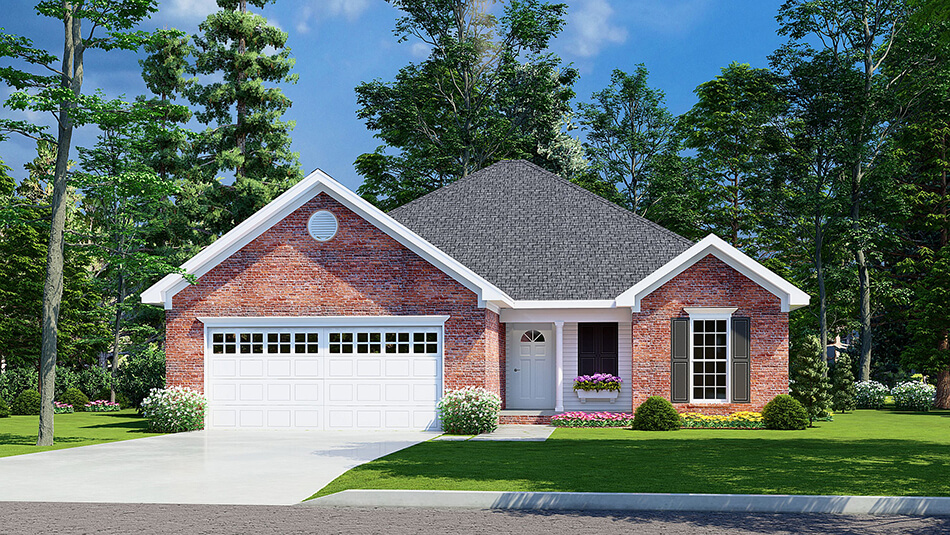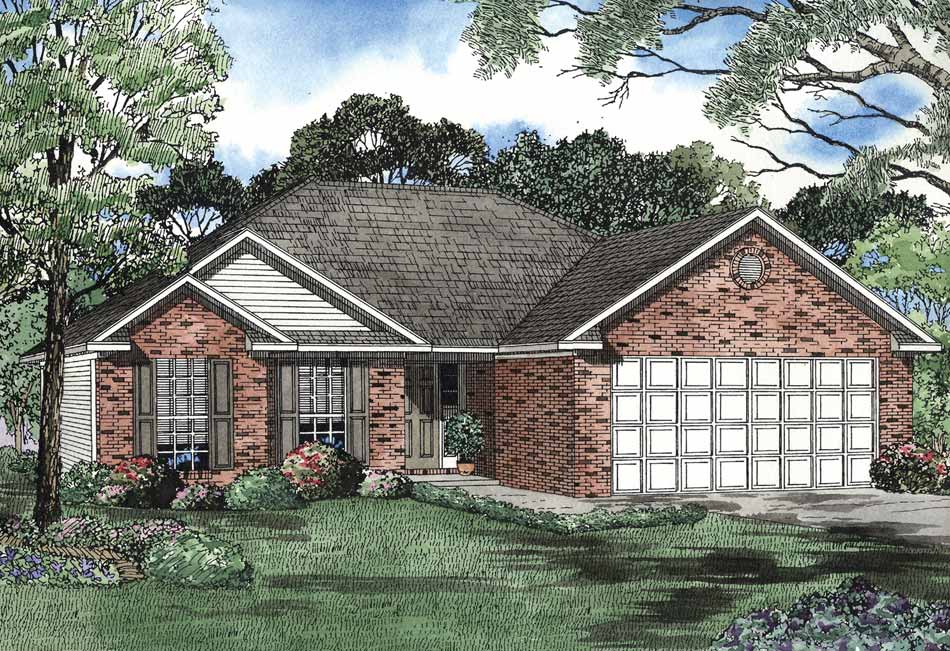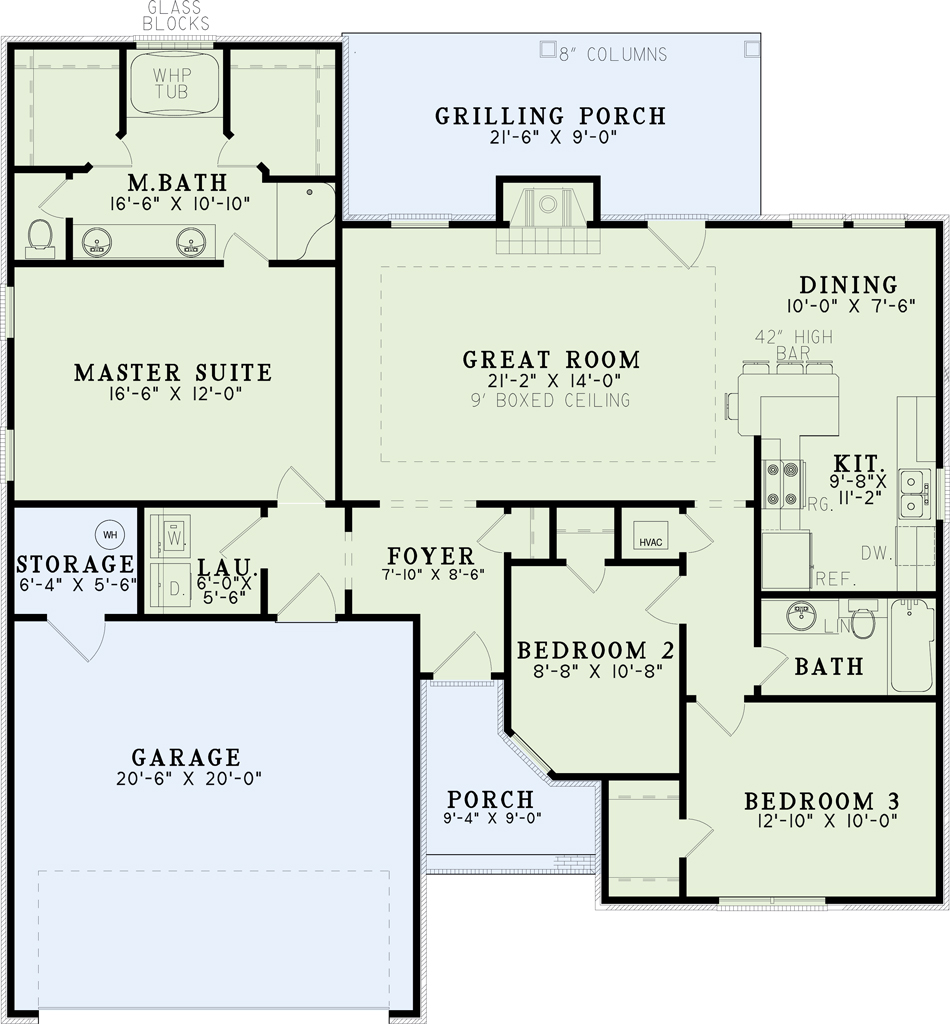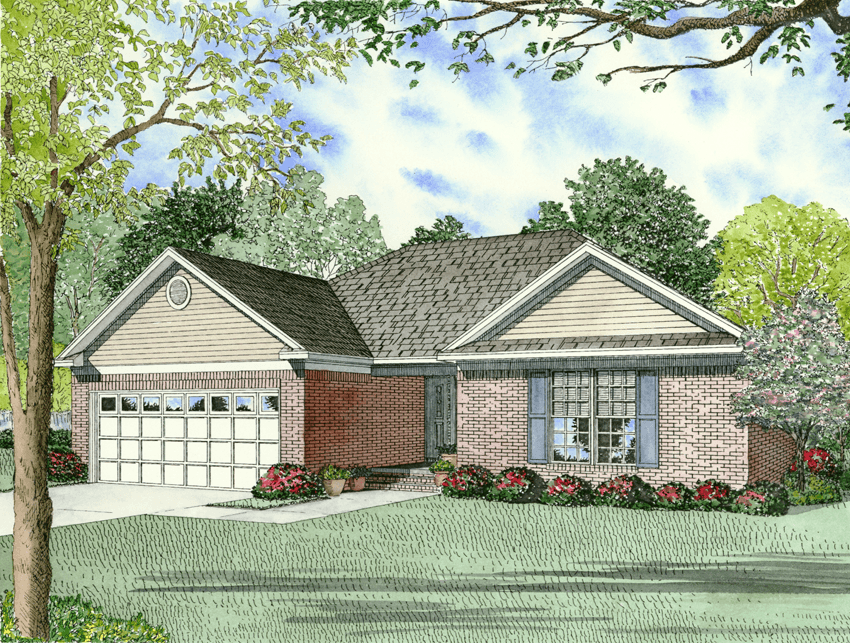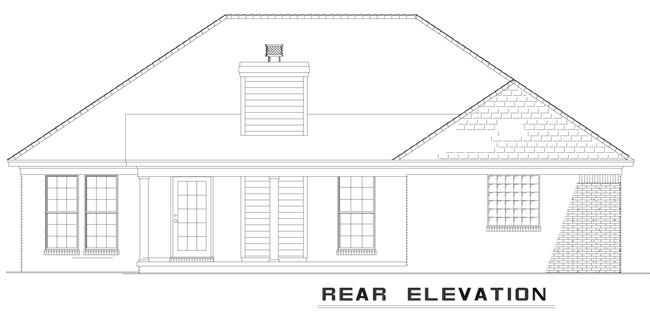House Plan 902 Demetria, Affordable House Plan
Floor plans
House Plan 902 Demetria, Affordable House Plan
PDF: $700.00
Plan Details
- Plan Number: NDG 902
- Total Living Space:1407Sq.Ft.
- Bedrooms: 3
- Full Baths: 2
- Half Baths: N/A
- Garage: 2 Bay Yes
- Garage Type: Front Load
- Carport: N/A
- Carport Type: N/A
- Stories: 1
- Width Ft.: 48
- Width In.: N/A
- Depth Ft.: 50
- Depth In.: N/A
Description
This Nelson Design Group home has excellent curb appeal as well as an interesting layout. Greet your guests on the covered front porch and invite them to mingle by the fireplace. The large great room will provide an excellent place for parties or family gatherings. Nearby, the dining room and kitchen merge together to create a cozy environment for mealtime. The large rear-grilling porch with columns also lends outdoor possibilities to your food preparations and serving options. Two bedrooms occupy the front of this home and share access to the nearby full bath. This master suite will beckon you inside at the end of the day. The bedroom is fit for a king while the bath features a marvelous whirlpool tub flanked by two huge walk-in closets.
Specifications
- Total Living Space:1407Sq.Ft.
- Main Floor: 1407 Sq.Ft
- Upper Floor (Sq.Ft.): N/A
- Lower Floor (Sq.Ft.): N/A
- Bonus Room (Sq.Ft.): N/A
- Porch (Sq.Ft.): 258 Sq.Ft.
- Garage (Sq.Ft.): 468 Sq.Ft.
- Total Square Feet: 2133 Sq.Ft.
- Customizable: Yes
- Wall Construction: 2x4
- Vaulted Ceiling Height: No
- Main Ceiling Height: 8
- Upper Ceiling Height: N/A
- Lower Ceiling Height: N/A
- Roof Type: Shingle
- Main Roof Pitch: 8:12
- Porch Roof Pitch: N/A
- Roof Framing Description: Stick
- Designed Roof Load: 45lbs
- Ridge Height (Ft.): 19
- Ridge Height (In.): 10
- Insulation Exterior: R13
- Insulation Floor Minimum: R19
- Insulation Ceiling Minimum: R30
- Lower Bonus Space (Sq.Ft.): N/A
Plan Styles
Customize This Plan
Need to make changes? We will get you a free price quote!
Modify This Plan
Property Attachments
Plan Package
Related Plans
