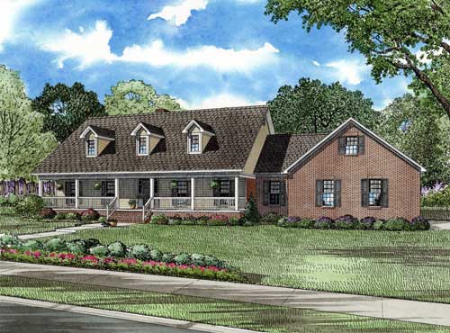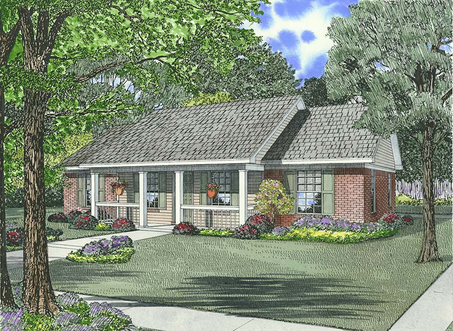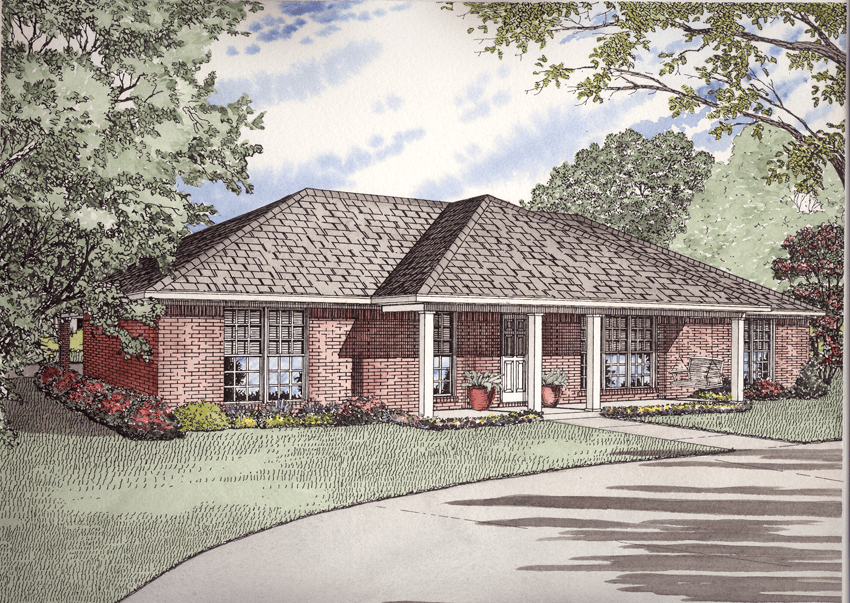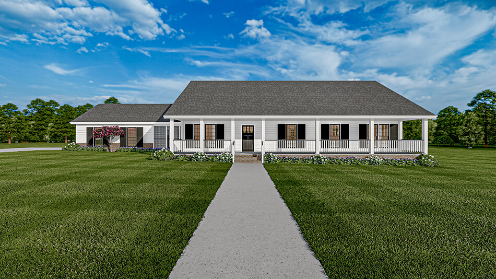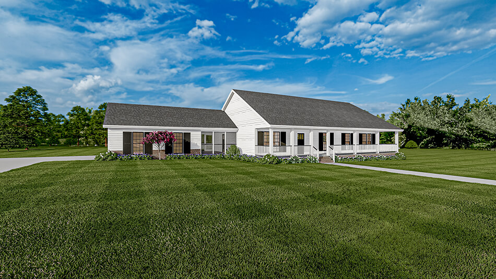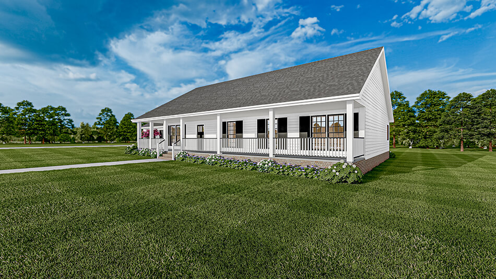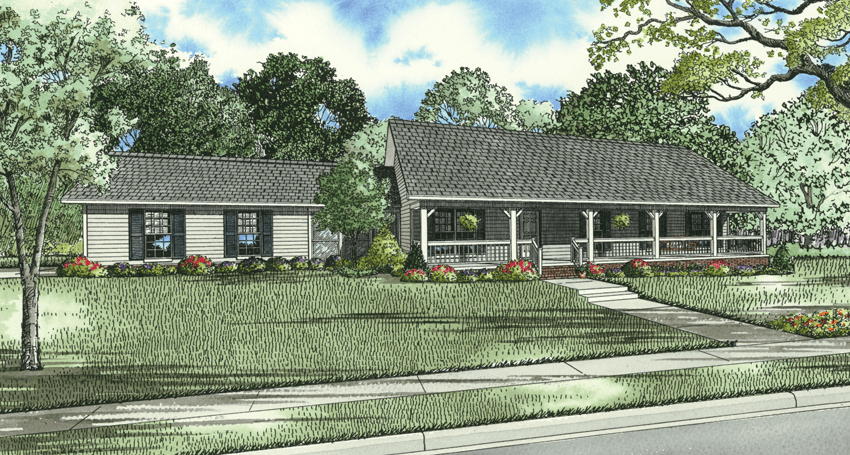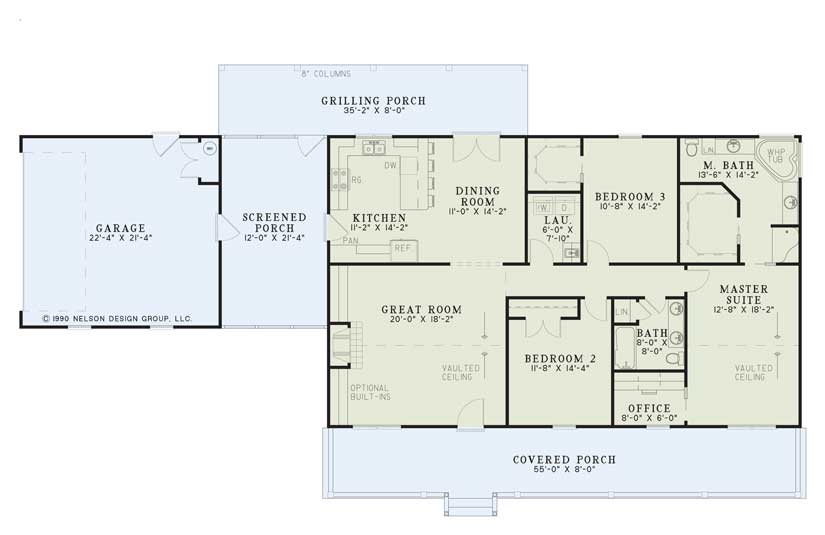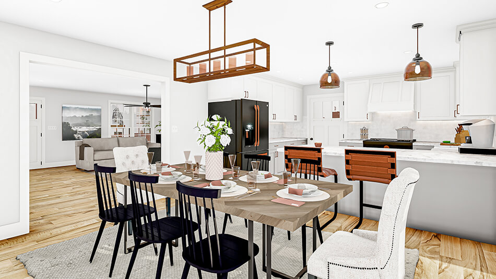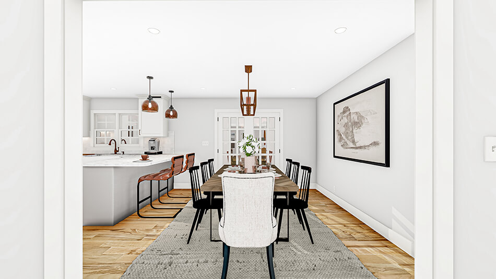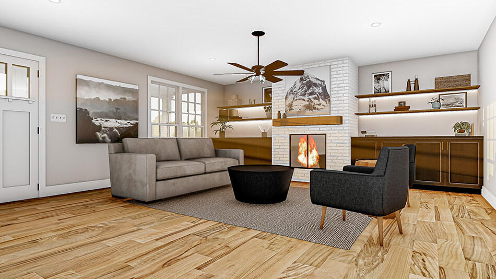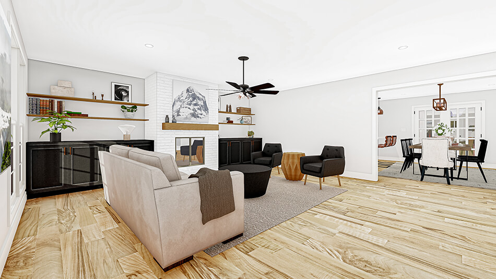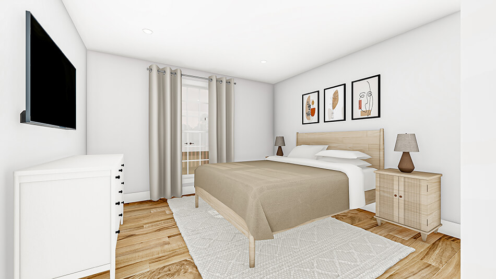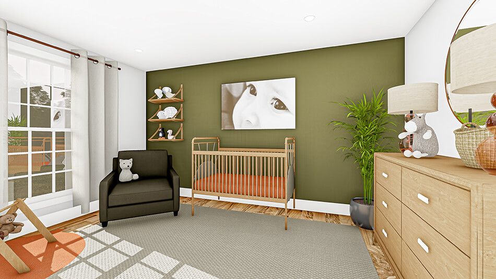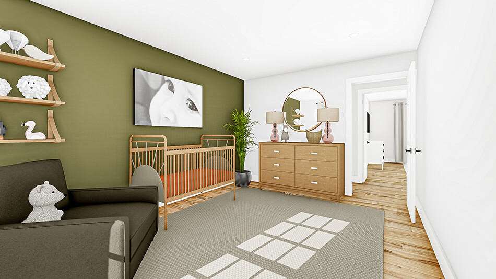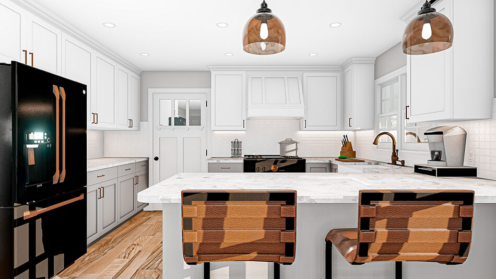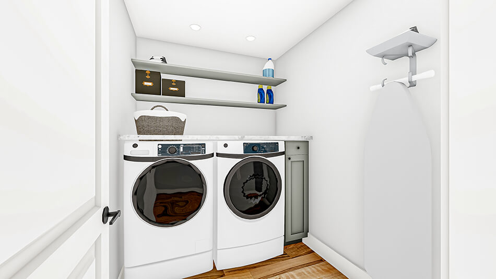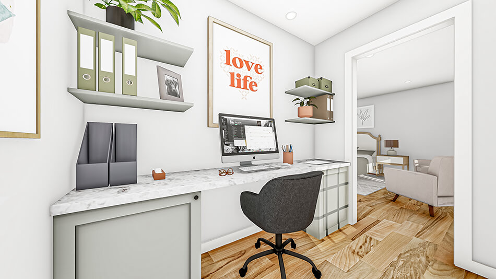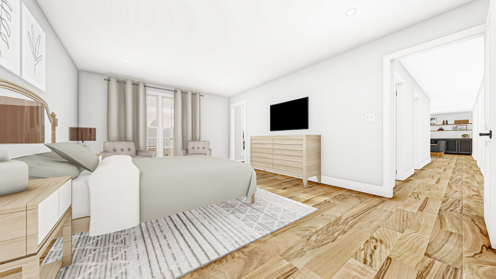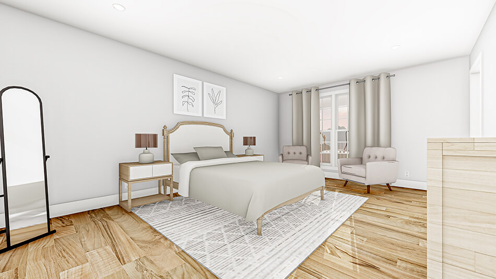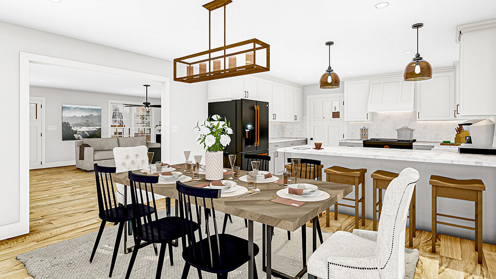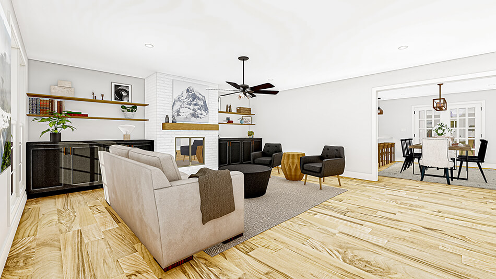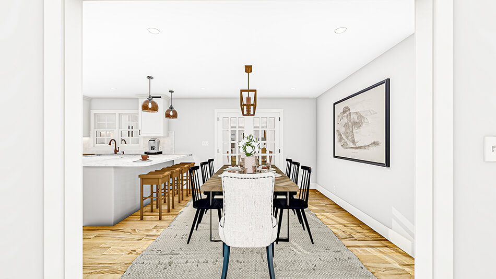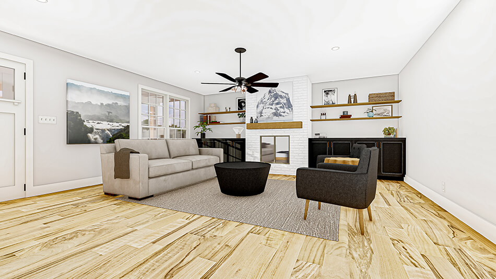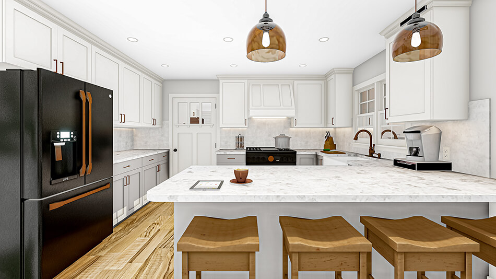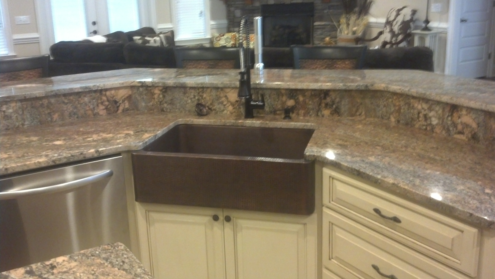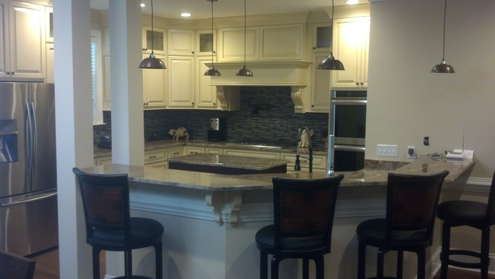House Plan 917 Olive Street, Country Home House Plan
Floor plans
House Plan 917 Olive Street, Country Home House Plan
PDF: $800.00
Plan Details
- Plan Number: NDG 917
- Total Living Space:1800Sq.Ft.
- Bedrooms: 3
- Full Baths: 2
- Half Baths: N/A
- Garage: 2 Bay Yes
- Garage Type: Side Load
- Carport: N/A
- Carport Type: N/A
- Stories: 1
- Width Ft.: 89
- Width In.: N/A
- Depth Ft.: 49
- Depth In.: 4
Description
Amenities are abundant in this sprawling Nelson Design Group home. A large covered front porch spans the width of this home and creates a great place to escape the sun. When winter sets in, a cozy fireplace awaits you in the great room, where a vaulted ceiling and built-ins help add the finishing touches. Make meal time exciting in this home! Prepare fresh meals in the kitchen with the option of serving locations. A dining room, rear grilling porch, and huge screened in porch are all at your service. Sleeping accommodations should never be an issue in this home. Two bedrooms will be just right for the kids and their sleepovers. Down the hall, relax in your master suite complete with a private office for paying the bills or reading a good book.
Specifications
- Total Living Space:1800Sq.Ft.
- Main Floor: 1800 Sq.Ft
- Upper Floor (Sq.Ft.): N/A
- Lower Floor (Sq.Ft.): N/A
- Bonus Room (Sq.Ft.): N/A
- Porch (Sq.Ft.): 977 Sq.Ft.
- Garage (Sq.Ft.): 506 Sq.Ft.
- Total Square Feet: 3283 Sq.Ft.
- Customizable: Yes
- Wall Construction: 2x4
- Vaulted Ceiling Height: Yes
- Main Ceiling Height: 8
- Upper Ceiling Height: N/A
- Lower Ceiling Height: N/A
- Roof Type: Shingle
- Main Roof Pitch: 7:12
- Porch Roof Pitch: N/A
- Roof Framing Description: Stick
- Designed Roof Load: 45lbs
- Ridge Height (Ft.): 18
- Ridge Height (In.): 8
- Insulation Exterior: R13
- Insulation Floor Minimum: R19
- Insulation Ceiling Minimum: R30
- Lower Bonus Space (Sq.Ft.): N/A
Customize This Plan
Need to make changes? We will get you a free price quote!
Modify This Plan
Property Attachments
Plan Package
Related Plans
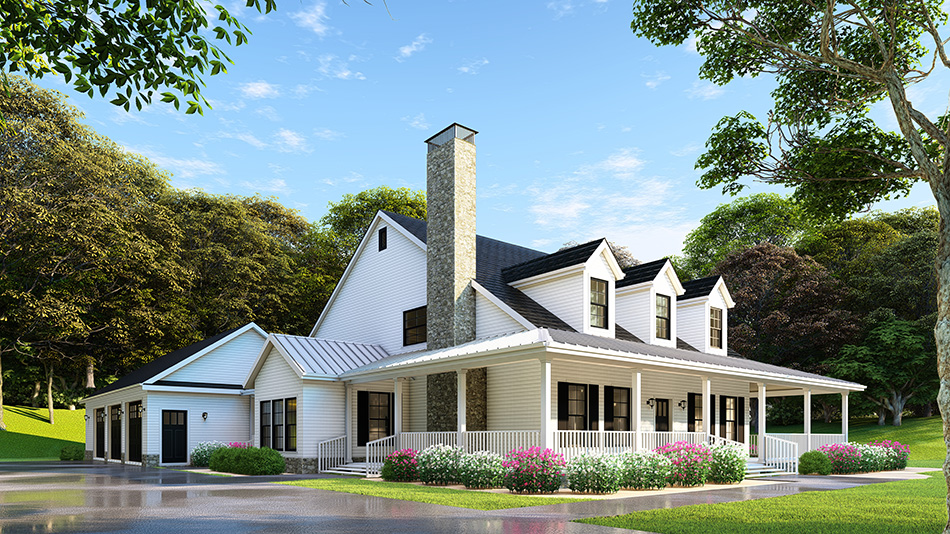
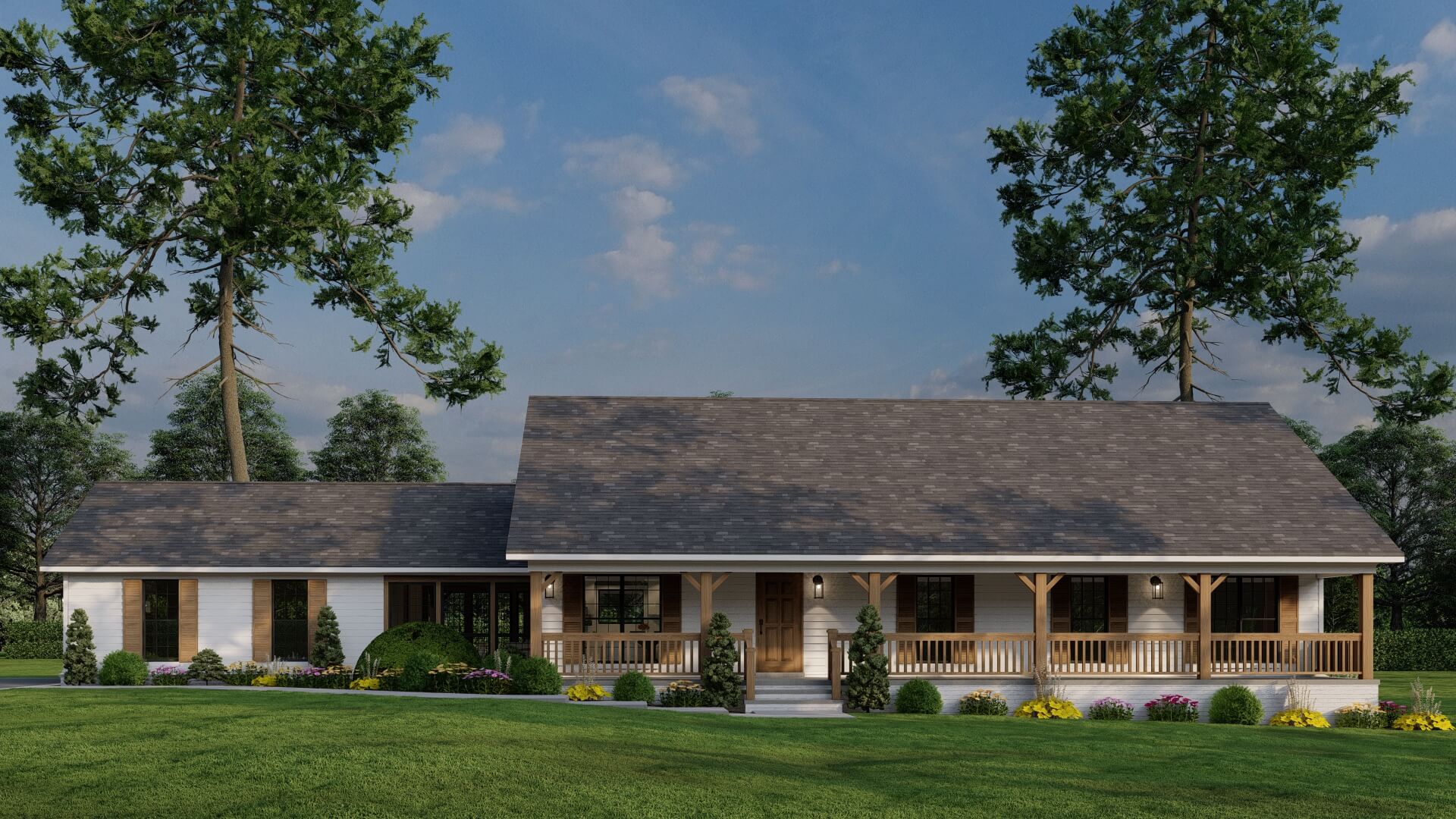
House Plan 1654 Country Retreat, Farmhouse House Plan
1654
- 3
- 2
- 2 Bay Yes
- 1
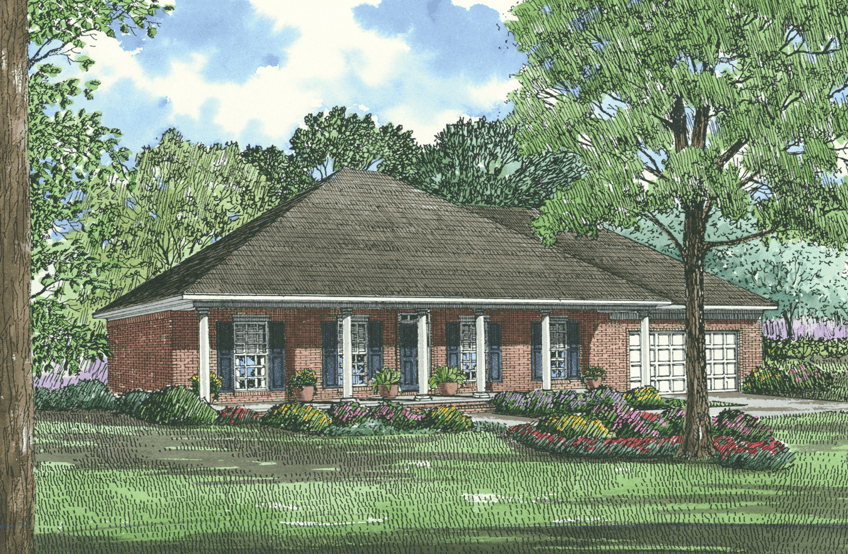
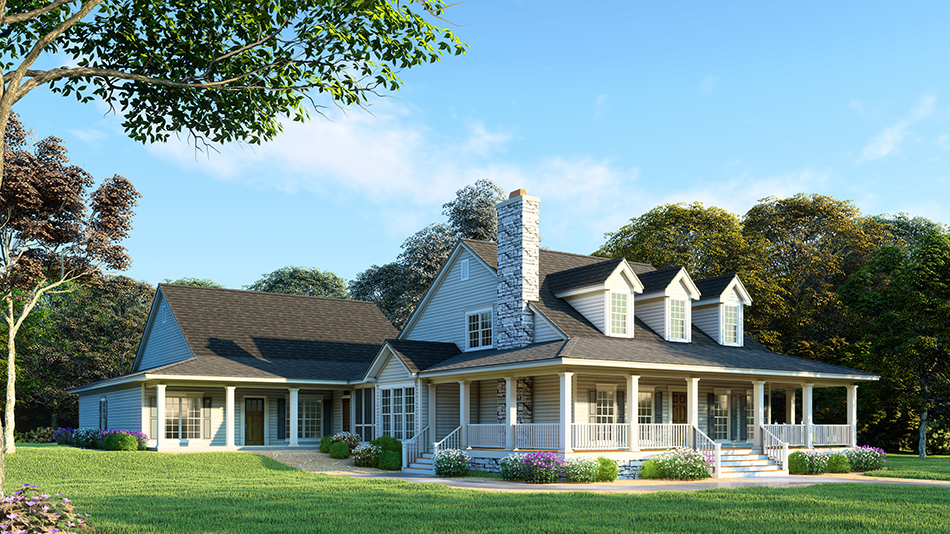
House Plan 5020 Charleston Bay, Farmhouse House Plan
5020
- 6
- 4
- 3 Bay Yes
- 1
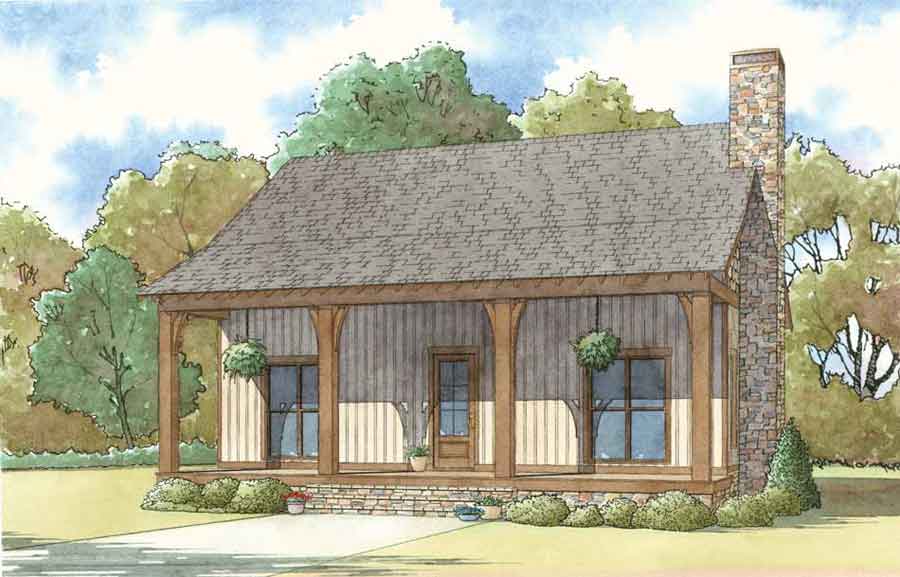
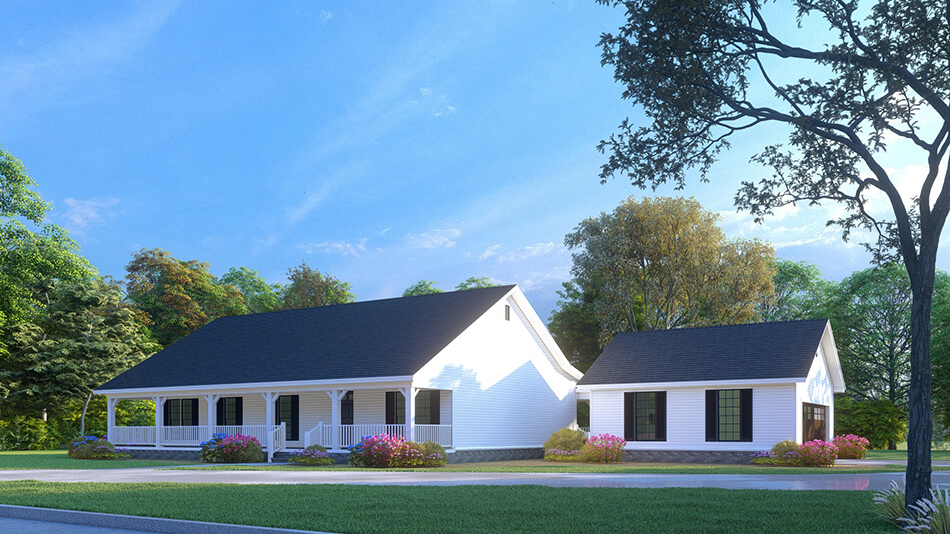
House Plan 5048 The Country Retreat, Farmhouse House Plan
5048
- 3
- 2
- 2 Bay Yes
- 1
