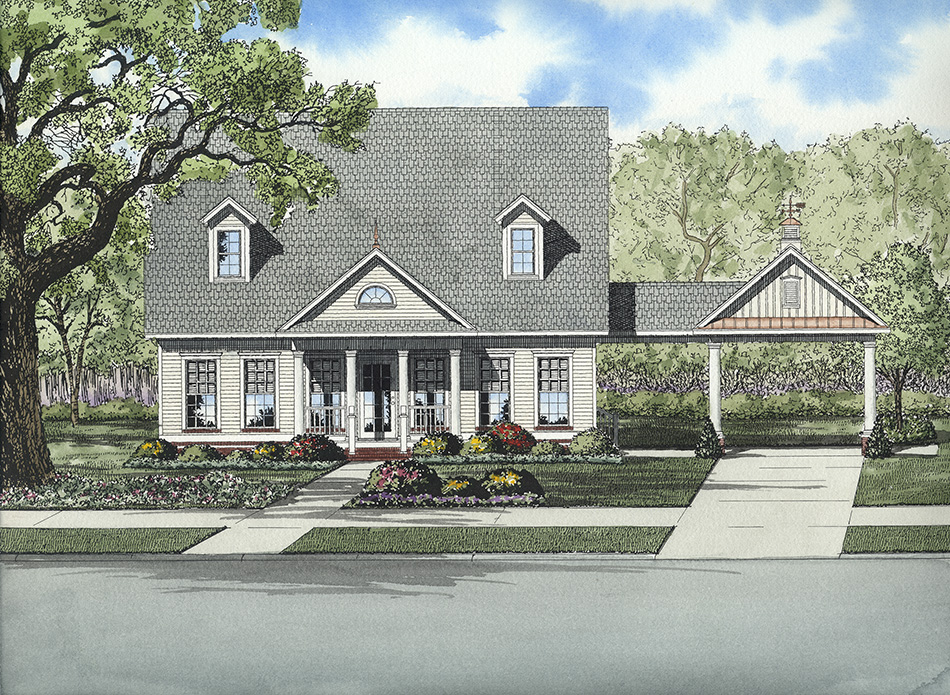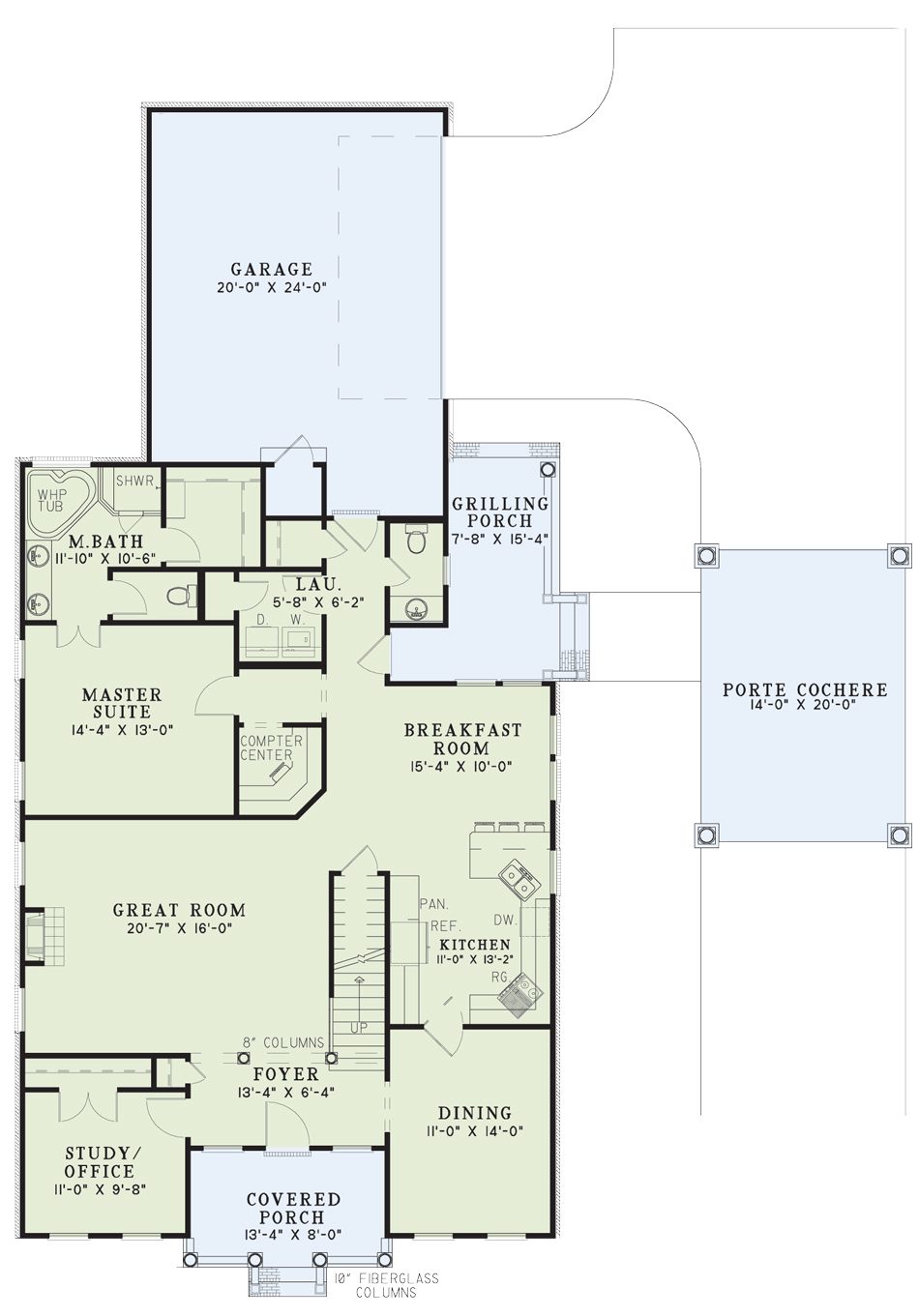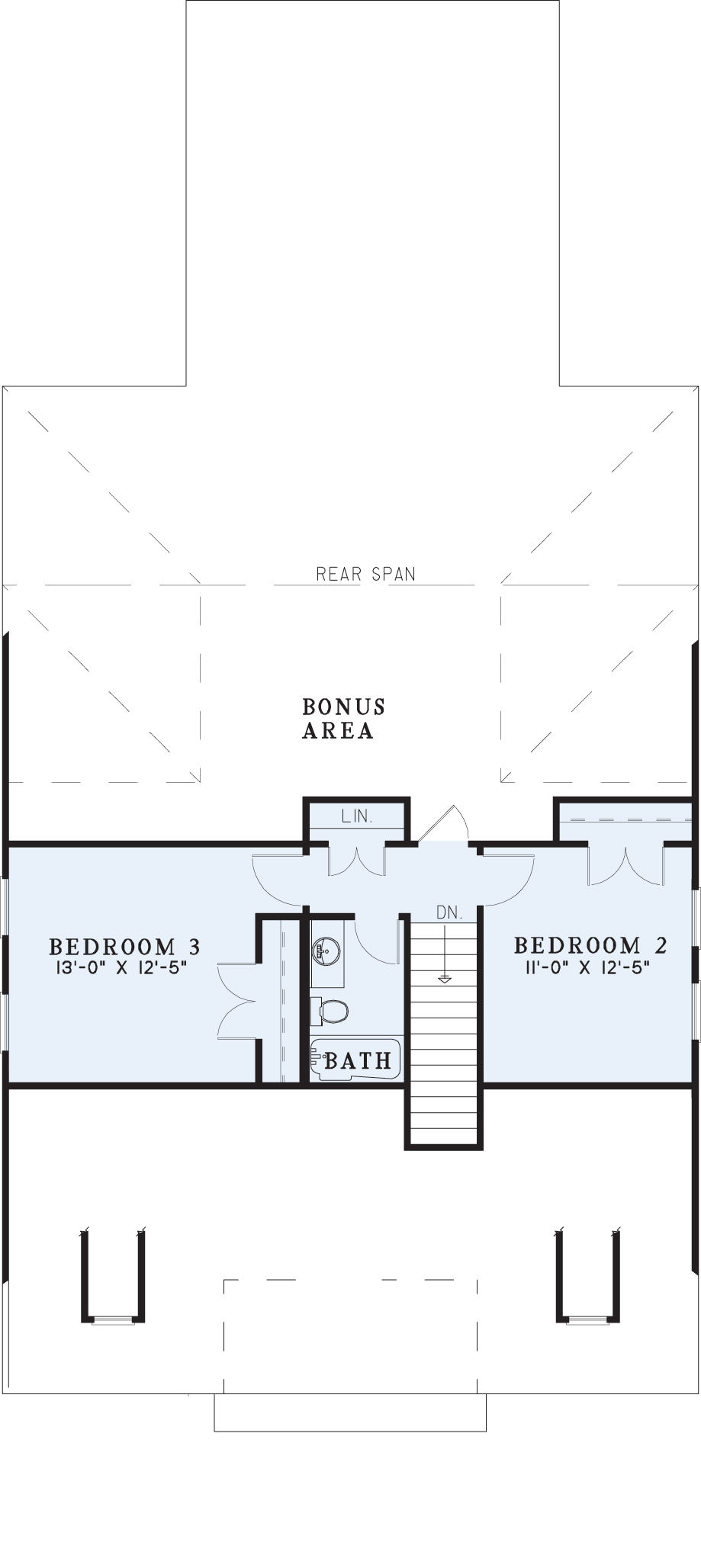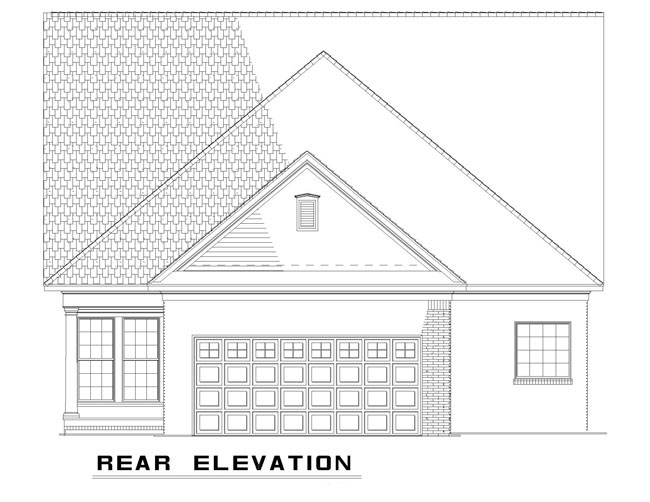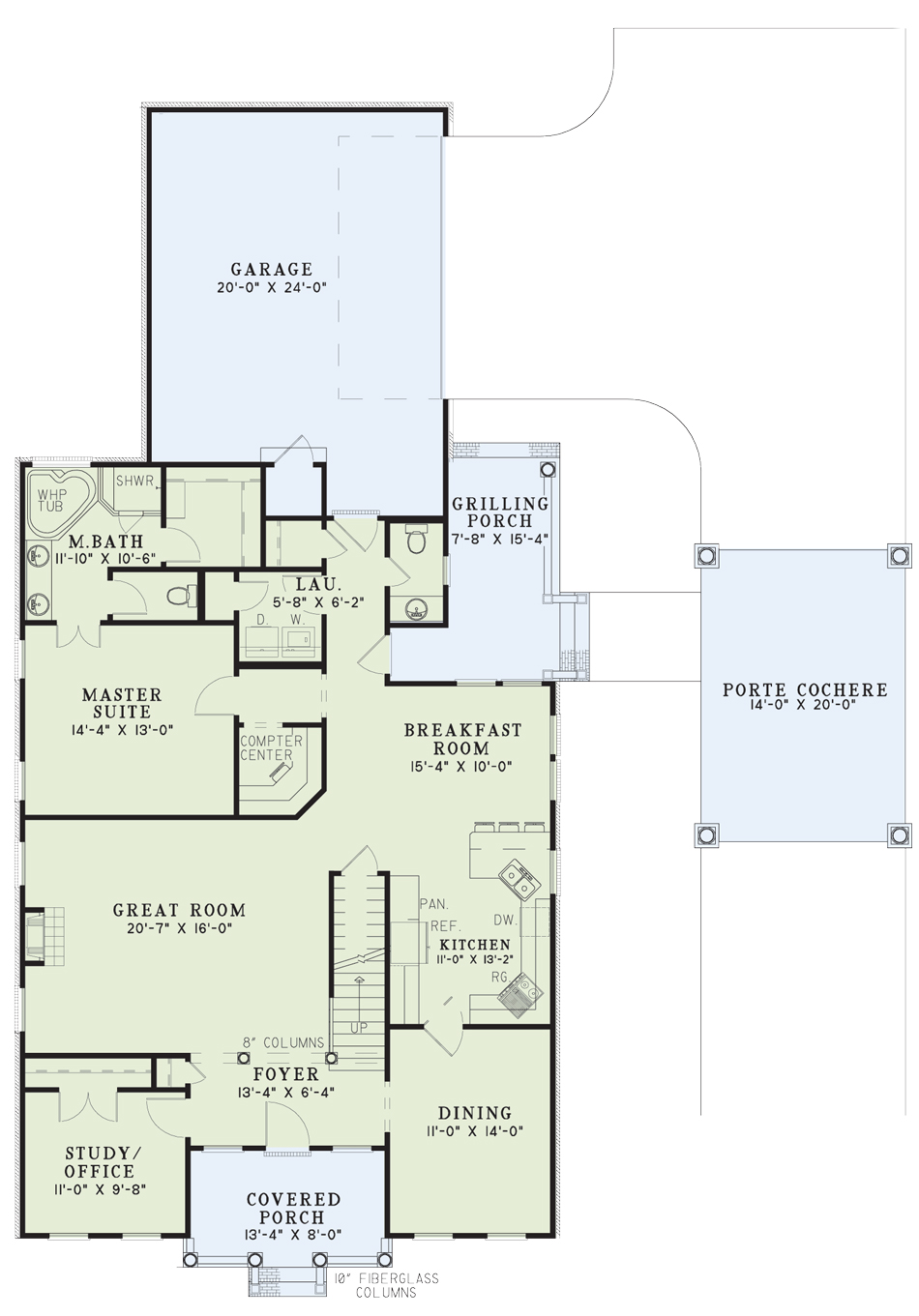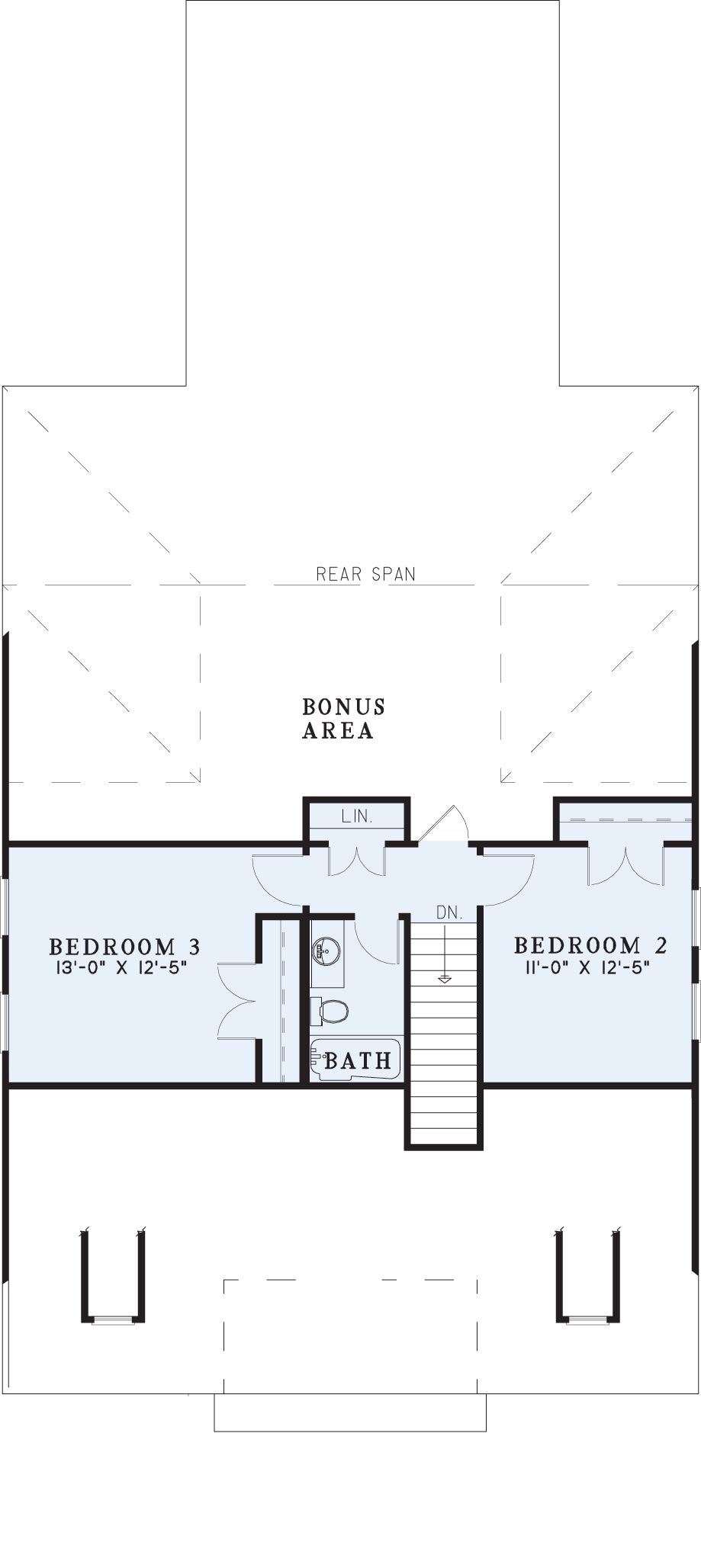House Plan 934 Park Street, Midtown Village House Plan
Floor plans
NDG 934
House Plan 934 Park Street, Midtown Village House Plan
PDF: $1,000.00
Plan Details
- Plan Number: NDG 934
- Total Living Space:2140Sq.Ft.
- Bedrooms: 3
- Full Baths: 2
- Half Baths: 1
- Garage: Yes 2 Bay
- Garage Type: Side Load
- Carport: Yes
- Carport Type: Porte Cochere
- Stories: 1.5
- Width Ft.: 60
- Width In.: 8
- Depth Ft.: 79
- Depth In.: 6
Description
Family oriented describes this great home plan by Nelson Design Group. A quaint covered porch leads into the foyer, which divides a study/office from the formal dining room while a timeless swinging door gives access to the kitchen. For convenience, the master suit is placed on the main level and two additional bedrooms and a large bonus area are located above. A convenient porte cochere gives protection from the elements and leads to the rear-loading garage.
Specifications
- Total Living Space:2140Sq.Ft.
- Main Floor: 1690 Sq.Ft
- Upper Floor (Sq.Ft.): 450 Sq.Ft.
- Lower Floor (Sq.Ft.): N/A
- Bonus Room (Sq.Ft.): N/A
- Porch (Sq.Ft.): 296 Sq.Ft.
- Garage (Sq.Ft.): 808 Sq.Ft.
- Total Square Feet: 3244 Sq.Ft.
- Customizable: Yes
- Wall Construction: 2x4
- Vaulted Ceiling Height: No
- Main Ceiling Height: 9
- Upper Ceiling Height: 8
- Lower Ceiling Height: N/A
- Roof Type: Shingle
- Main Roof Pitch: 10:12
- Porch Roof Pitch: N/A
- Roof Framing Description: Stick
- Designed Roof Load: 45lbs
- Ridge Height (Ft.): 28
- Ridge Height (In.): 0
- Insulation Exterior: R13
- Insulation Floor Minimum: R19
- Insulation Ceiling Minimum: R30
- Lower Bonus Space (Sq.Ft.): N/A
Plan Collections
Customize This Plan
Need to make changes? We will get you a free price quote!
Modify This Plan
Property Attachments
Plan Package
Related Plans
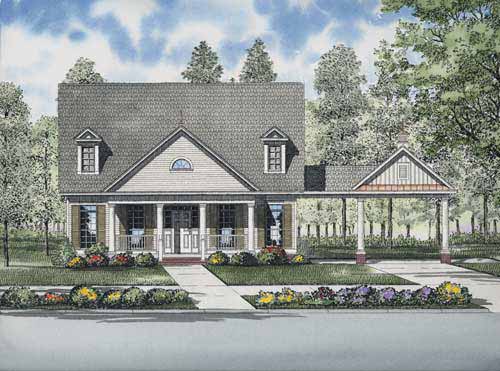
House Plan 928 Park Street, Midtown Village House Plan
928
- 3
- 2
- Yes 2 Bay
- 1.5
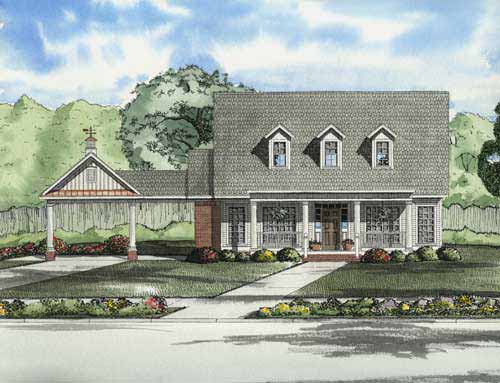
House Plan 930 Park Street, Midtown Village House Plan
930
- 3
- 2
- Yes 2 Bay
- 1
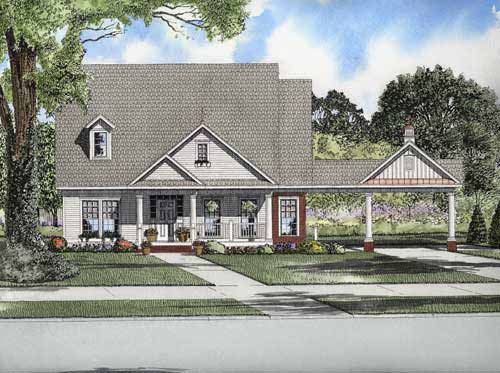
House Plan 931 Park Street, Midtown Village House Plan
931
- 3
- 2
- Yes 2 Bay
- 1
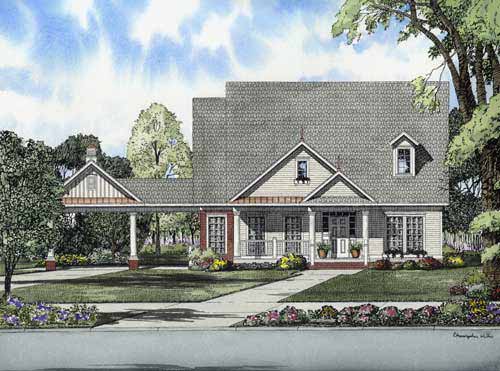
House Plan 933 Park Street, Midtown Village House Plan
933
- 3
- 2
- Yes 2 Bay
- 1
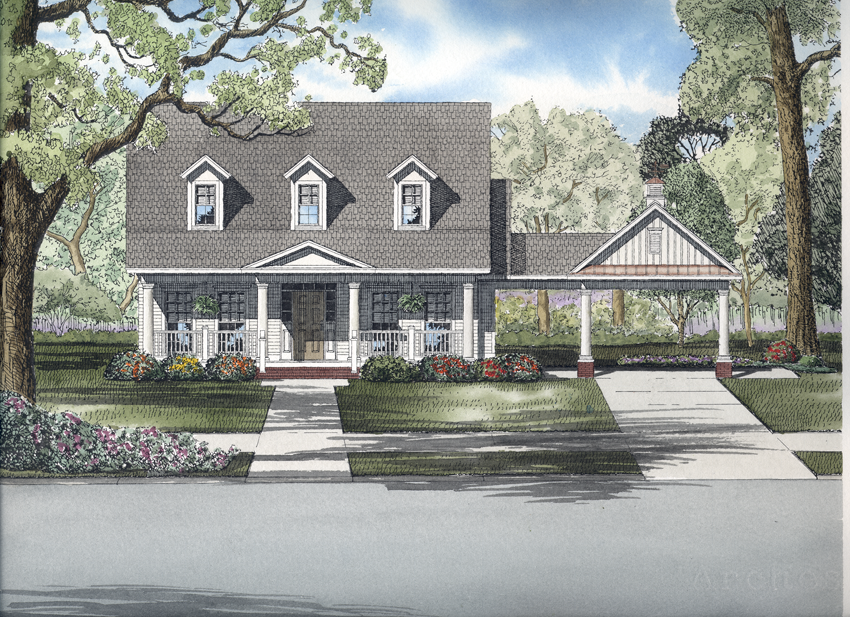
House Plan 938 Park Street, Midtown Village House Plan
938
- 4
- 3
- Yes 2 Bay
- 1.5
