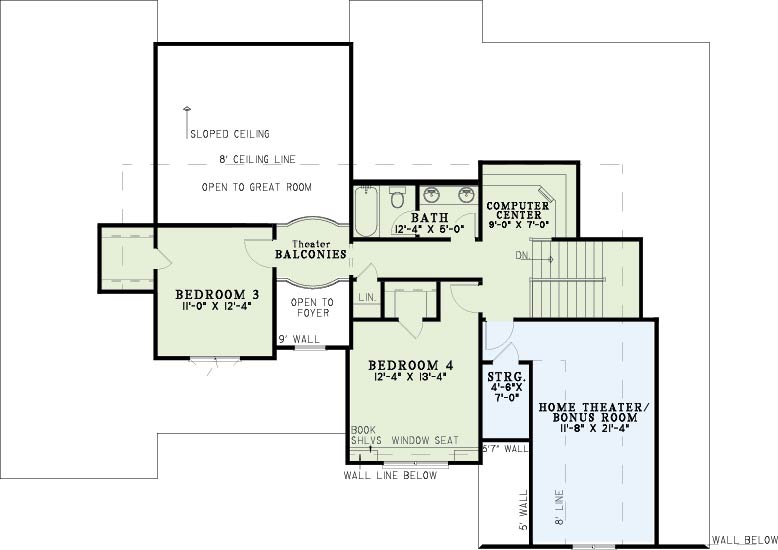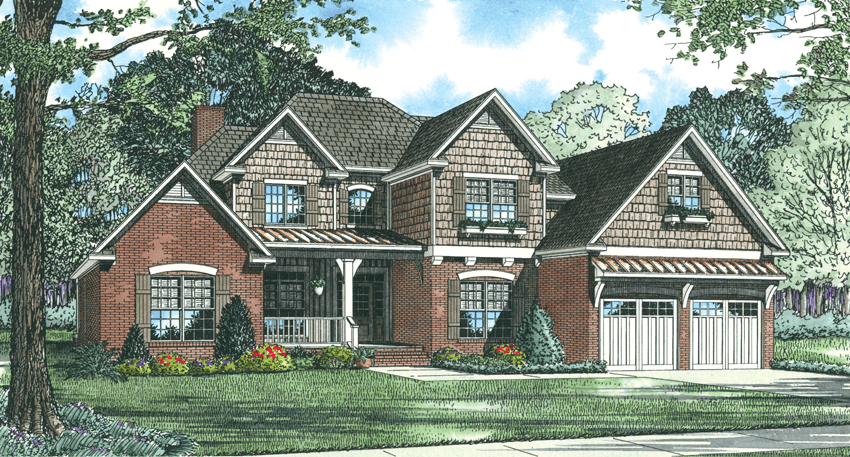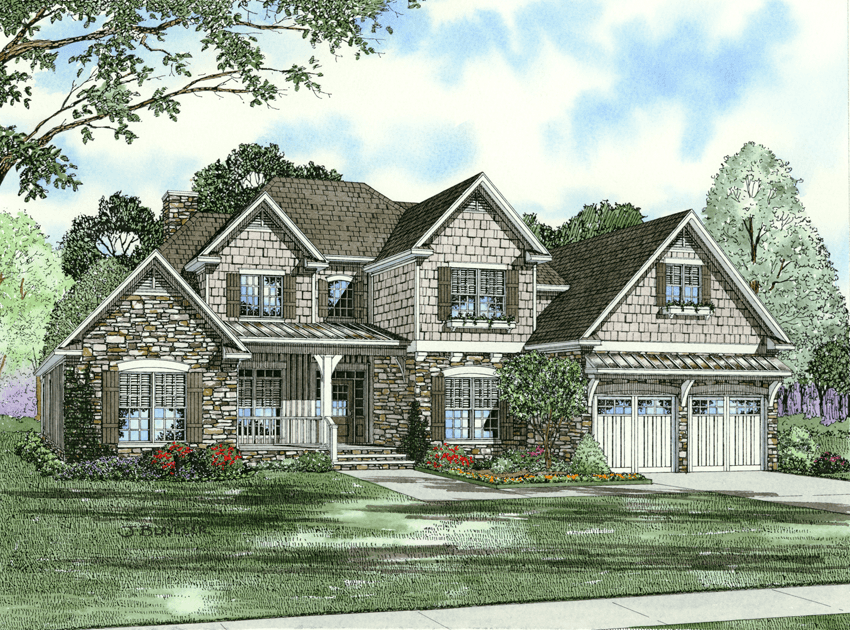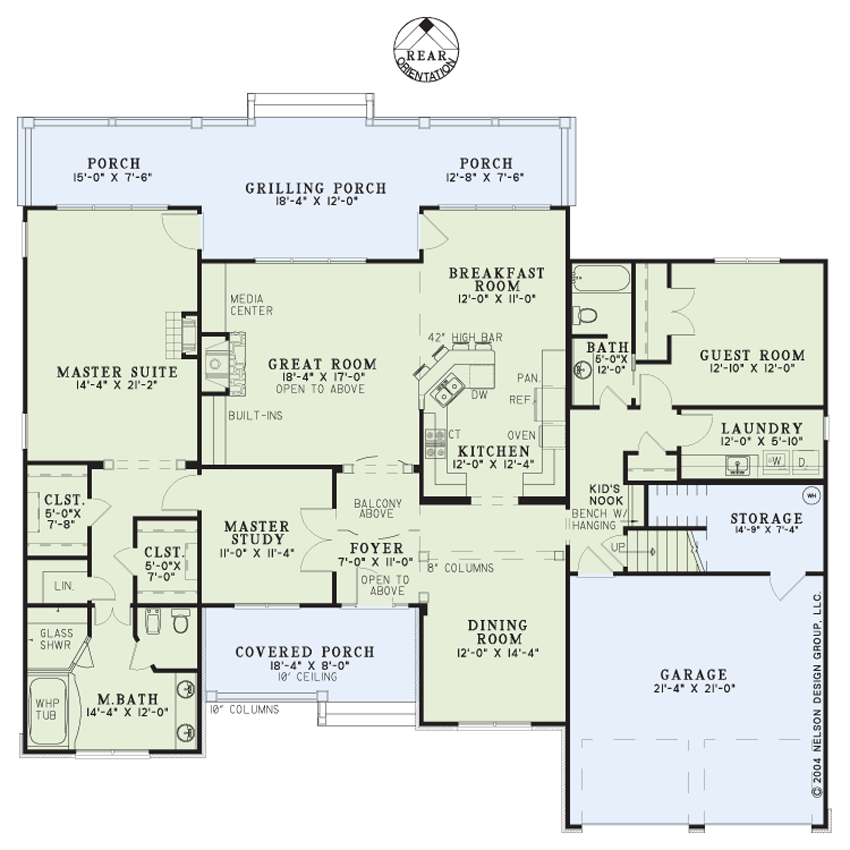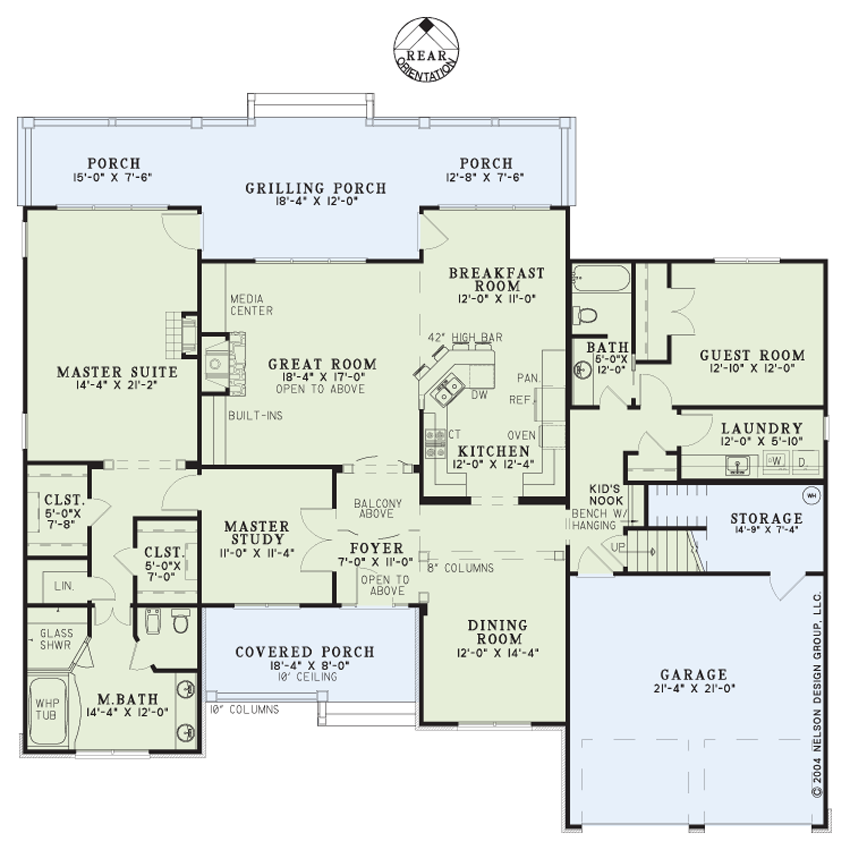House Plan 948B Ambrose Boulevard, Heritage House Plan
Floor plans
House Plan 948B Ambrose Boulevard, Heritage House Plan
PDF: $1,350.00
Plan Details
- Plan Number: NDG 948B
- Total Living Space:2952Sq.Ft.
- Bedrooms: 4
- Full Baths: 3
- Half Baths: N/A
- Garage: 2 Bay
- Garage Type: Front Load
- Carport: N/A
- Carport Type: N/A
- Stories: 1.5
- Width Ft.: 67
- Width In.: 8
- Depth Ft.: 60
- Depth In.: N/A
Description
Discover House Plan 948B Ambrose Boulevard — Heritage House Plans with Grandeur, Function & Southern Elegance
If you’re exploring house plans that blend heritage style with spacious, smart design, House Plan 948B Ambrose Boulevard stands out in the Nelson Design Group portfolio. With its generous 1.5‑story layout, timeless architectural touches, and design details for both gathering and retreat, this plan delivers luxury and livability in equal measure.
Key Features
-
Living Area Size: Approximately 2,952 square feet of heated living space
-
Bedrooms & Baths: Includes 4 bedrooms and 3 full bathrooms, perfect for family and guests
-
Stories & Layout: 1.5‑story design—main level features expansive communal areas; upper level includes bonus spaces and secondary bedrooms
-
Garage: 2‑bay front‑loading garage—style and convenience combined
-
Porches & Outdoor Space: Covered front and rear porches provide outdoor living options and strong curb appeal
-
Distinctive Details: Twin theater balconies overlook the great room, master suite includes a fireplace and whirlpool bath, kitchen adjacent to a breakfast nook and mudroom area for easy flow
Design & Style Highlights
Heritage house plans like this one draw on traditional and craftsman influences—balanced proportions, decorative details, and outdoor living spaces that invite relaxation. The main living areas are designed for gathering: a great room with fireplace anchors the layout, while a formal dining room and breakfast room give versatility. Upstairs, a theater balcony and computer center offer functional space for work, media, or study, all while preserving privacy in the bedroom zones.
Why It Stands Out Among House Plans
-
Strong mix of formal and informal living areas, perfect for both entertaining and daily family life
-
Spacious master suite with luxury amenities provides a retreat feel without compromising practicality
-
Upper bonus features add value and adaptability—media, study, or guest accommodation
-
Porches enhance lifestyle and curb presence, making the home feel welcoming and complete
-
Heritage styling ensures timeless appeal and substantial resale value
House Plan 948B Ambrose Boulevard is more than just another set of house plans—it’s a masterfully designed home that offers both grandeur and warmth. If you’re considering house plans that make a statement, support comfortable living, and bring traditional elegance into modern life, this plan deserves a prime spot on your shortlist.
Specifications
- Total Living Space:2952Sq.Ft.
- Main Floor: 2266 Sq.Ft
- Upper Floor (Sq.Ft.): 686 Sq.Ft.
- Lower Floor (Sq.Ft.): N/A
- Bonus Room (Sq.Ft.): 318 Sq.Ft.
- Porch (Sq.Ft.): 576 Sq.Ft.
- Garage (Sq.Ft.): 560 Sq.Ft.
- Total Square Feet: 4406 Sq.Ft.
- Customizable: Yes
- Wall Construction: 2x4
- Vaulted Ceiling Height: No
- Main Ceiling Height: 9
- Upper Ceiling Height: 8
- Lower Ceiling Height: N/A
- Roof Type: Shingle
- Main Roof Pitch: 12:12
- Porch Roof Pitch: N/A
- Roof Framing Description: Stick
- Designed Roof Load: 45lbs
- Ridge Height (Ft.): 29
- Ridge Height (In.): 10
- Insulation Exterior: R13
- Insulation Floor Minimum: R19
- Insulation Ceiling Minimum: R30
- Lower Bonus Space (Sq.Ft.): N/A
Plan Collections
Features
- Balcony
- Bonus Room Over Garage
- Covered Front Porch
- Covered Rear Porch
- Fireplace in Master
- Formal Dining Room
- Great Room
- Grilling Porch
- Home Office/Study
- Home Theater
- In-Law Suite Private Guest
- Main Floor Master
- Mudroom
- Nook/Breakfast Area
- Open Floor Plan House Plans
- Peninsula/Eating Bar
- Split Bedroom Design
- Walk-in Closet
Customize This Plan
Need to make changes? We will get you a free price quote!
Modify This Plan
Property Attachments
Plan Package
Related Plans
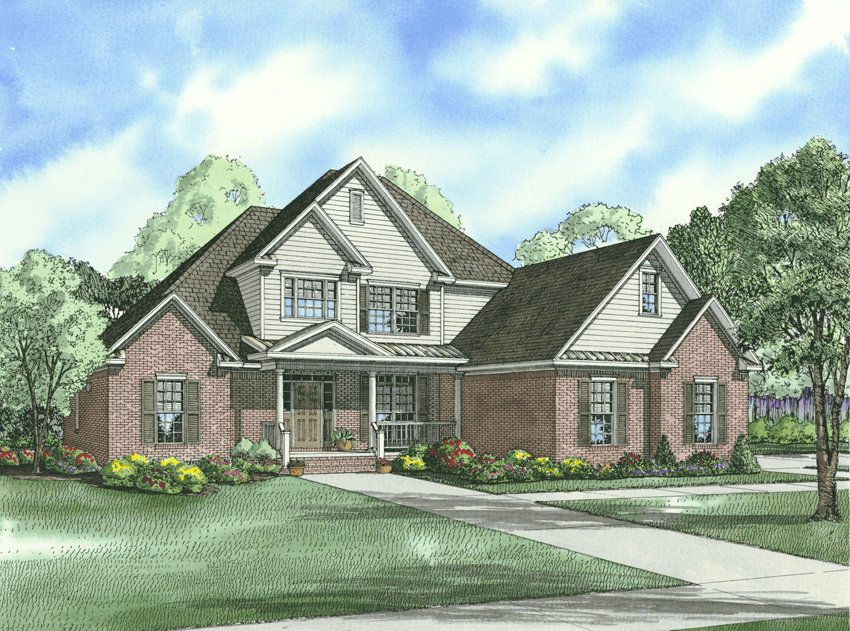
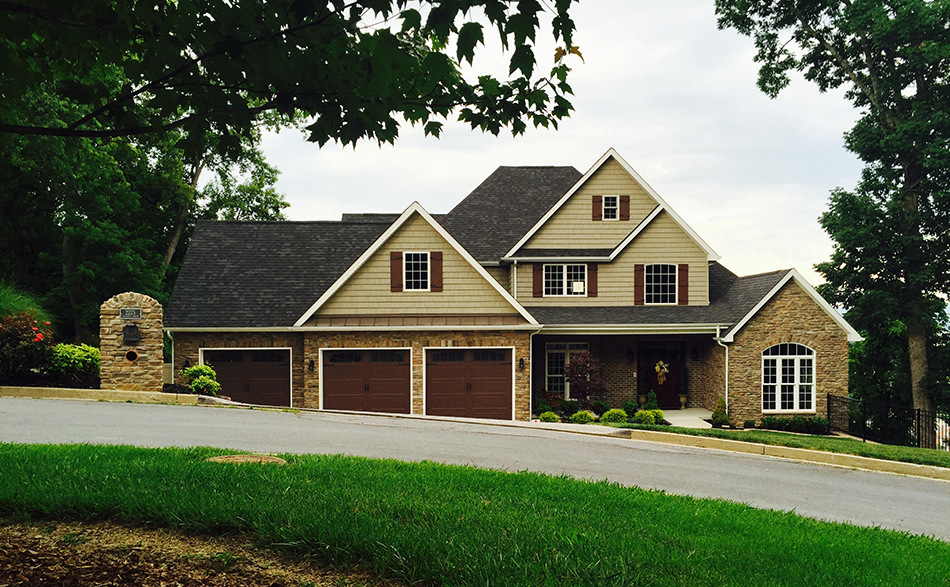
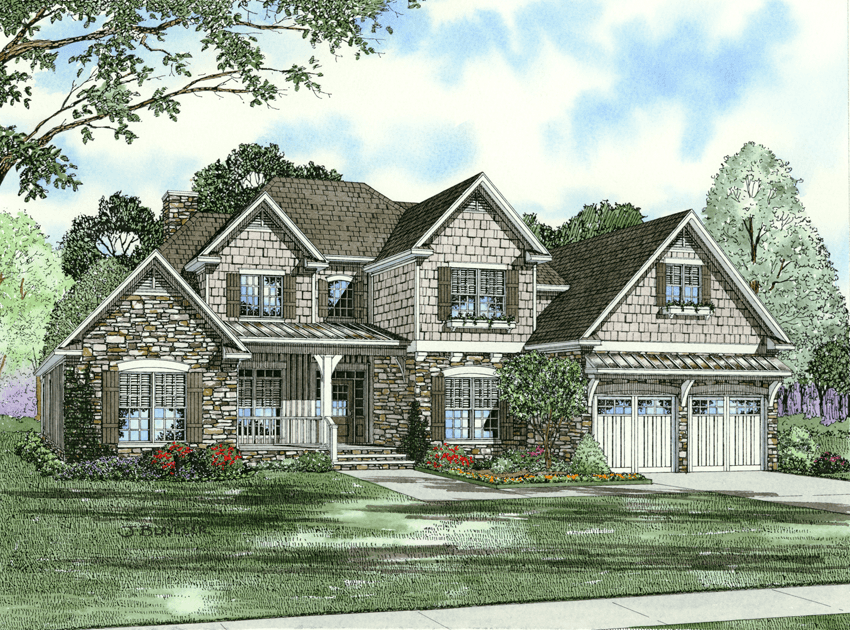
House Plan 948 Ambrose Boulevard, Heritage House Plan
948
- 4
- 3
- 2 BayYes
- 1.5
