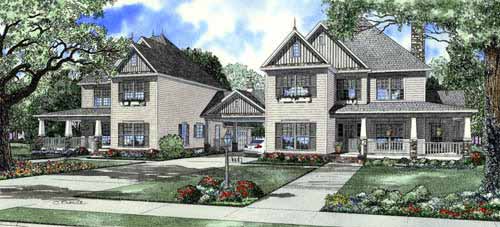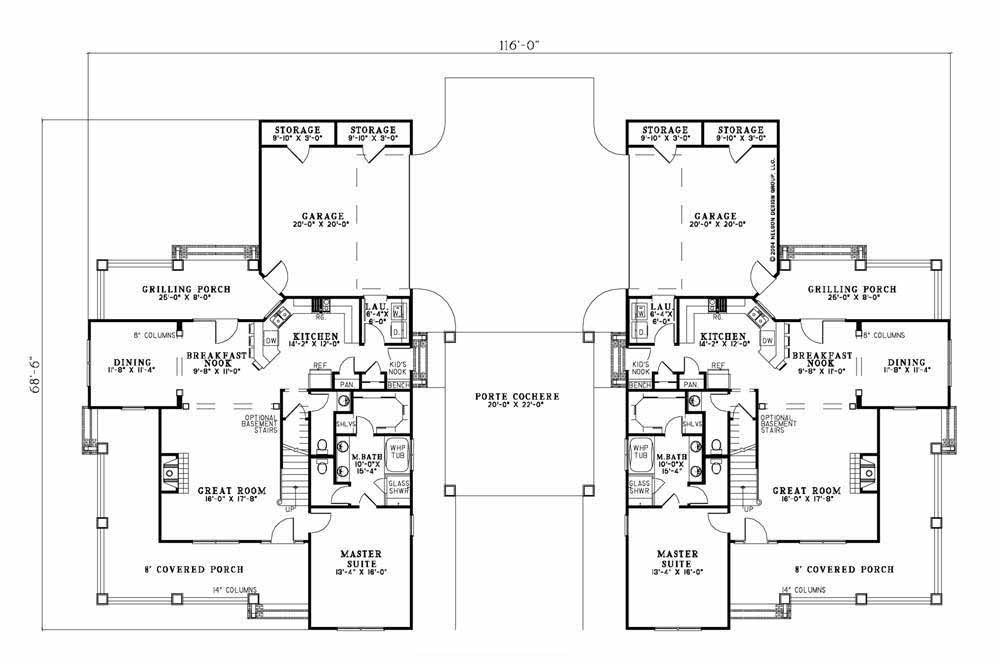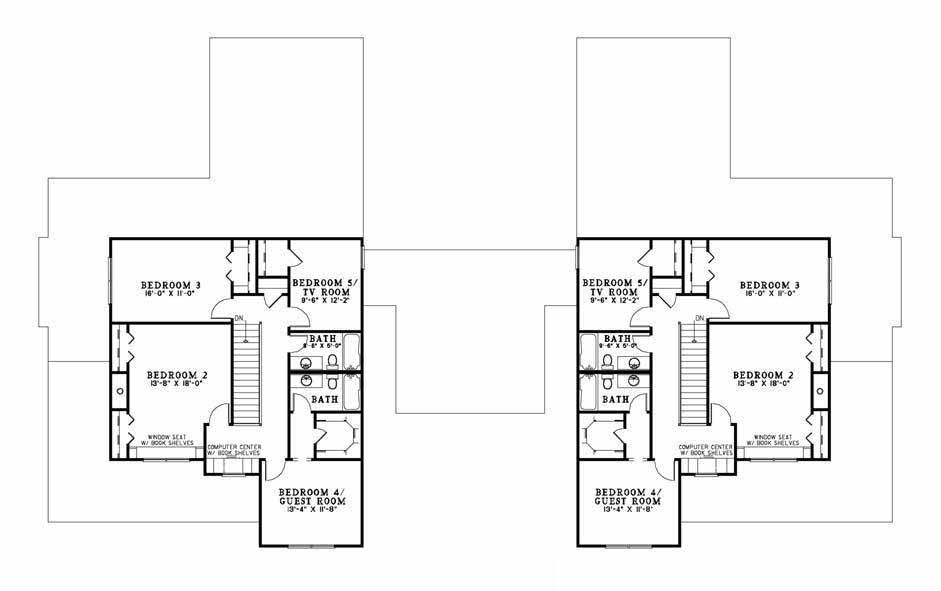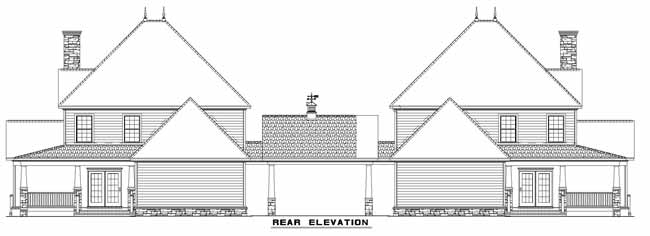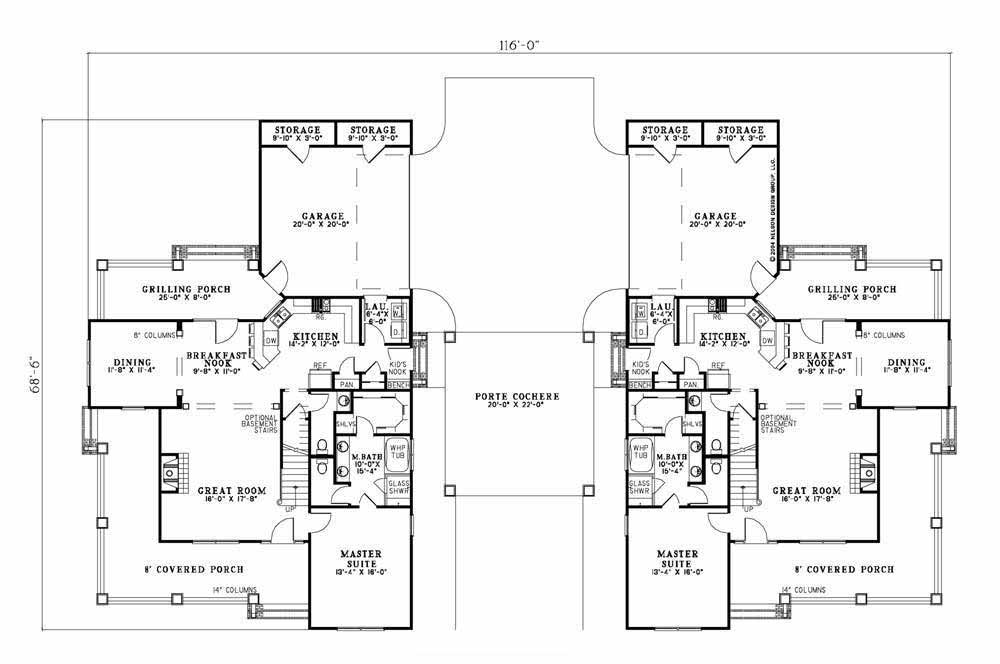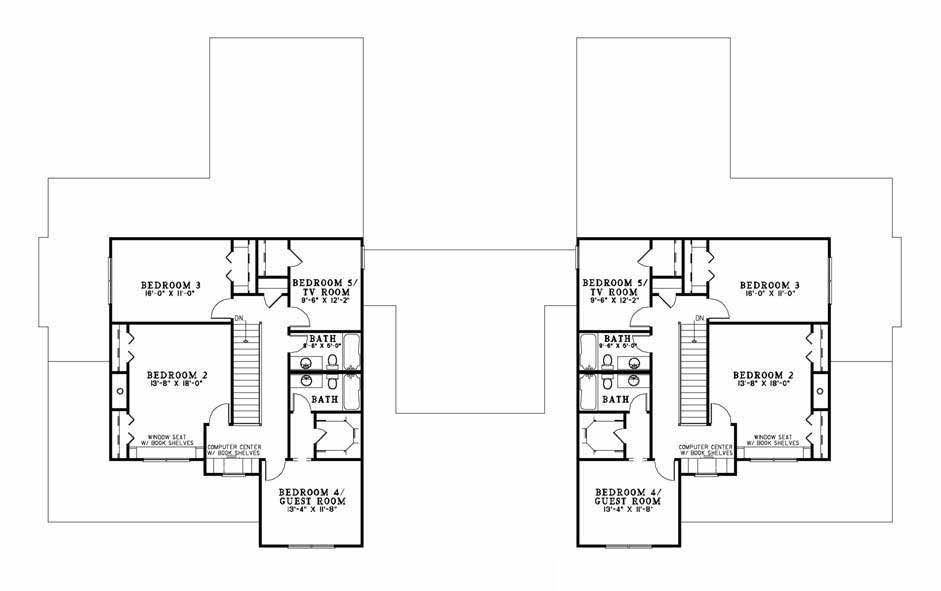House Plan 988 Georgia Avenue, Midtown Place House Plan
Floor plans
House Plan 988 Georgia Avenue, Midtown Place House Plan
PDF: $1,550.00
Plan Details
- Plan Number: NDG 988
- Total Living Space:2516Sq.Ft.
- Bedrooms: 5
- Full Baths: 3
- Half Baths: 1
- Garage: 2 Bay Yes
- Garage Type: Side Load
- Carport: Yes
- Carport Type: Porte Cochere
- Stories: 2
- Width Ft.: 116
- Width In.: N/A
- Depth Ft.: 68
- Depth In.: 6
Description
This spectacular design is an exceptional creation by Nelson Design Group. Two gorgeous homes adjoined by a common porte cochere make for a wonderful shared area for neighbors – add a basketball goal and you have a courtside seat! Each private residence has a front covered-porch with tapered columns atop rock pillars and a rear-porch privately located behind the garage. These well-planned interiors have a large great room with fireplace and a quaint breakfast nook centered between the dining room and spacious kitchen. The master suite is placed on the main-level and includes a private bathroom with all the amenities and a large walk-in closet with shelves. The upper level has four additional bedrooms and two full bathrooms. One bedroom has a private bathroom and large walk-in closet making the perfect set-up mature family member. A convenient computer/study center is located just at the top of the stairs for easy supervision.
Specifications
- Total Living Space:2516Sq.Ft.
- Main Floor: 1360 Sq.Ft
- Upper Floor (Sq.Ft.): 1156 Sq.Ft.
- Lower Floor (Sq.Ft.): N/A
- Bonus Room (Sq.Ft.): N/A
- Porch (Sq.Ft.): 600 Sq.Ft.
- Garage (Sq.Ft.): 839 Sq.Ft.
- Total Square Feet: 3955 Sq.Ft.
- Customizable: Yes
- Wall Construction: 2x4
- Vaulted Ceiling Height: No
- Main Ceiling Height: 9
- Upper Ceiling Height: 8
- Lower Ceiling Height: N/A
- Roof Type: Shingle
- Main Roof Pitch: 10:12
- Porch Roof Pitch: N/A
- Roof Framing Description: Stick
- Designed Roof Load: 45lbs
- Ridge Height (Ft.): 34
- Ridge Height (In.): 10
- Insulation Exterior: R13
- Insulation Floor Minimum: R19
- Insulation Ceiling Minimum: R30
- Lower Bonus Space (Sq.Ft.): N/A
Customize This Plan
Need to make changes? We will get you a free price quote!
Modify This Plan
Property Attachments
Plan Package
Related Plans
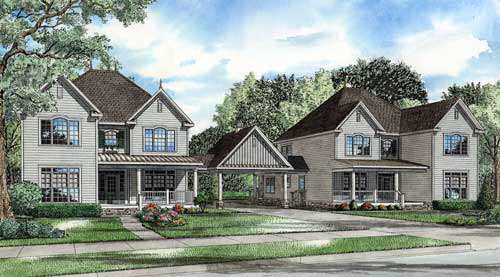
House Plan 989 Georgia Avenue, Midtown Place House Plan
989
- 4
- 3
- Yes 2 Bay
- 2
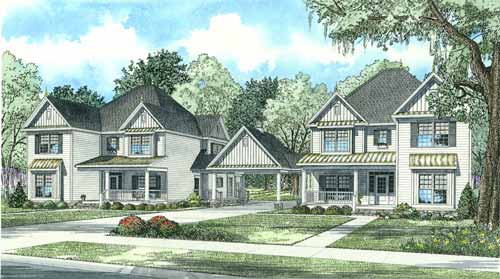
House Plan 990 Georgia Avenue, Midtown Place House Plan
990
- 5
- 3
- Yes 2 Bay
- 2
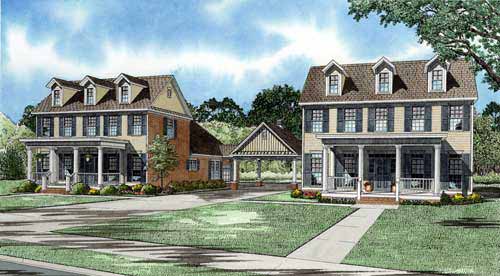
House Plan 995 Georgia Avenue, Midtown Place House Plan
995
- 3
- 2
- Yes 2 Bay
- 1.5
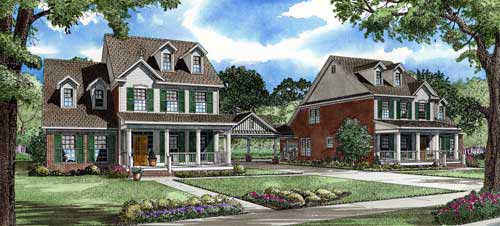
House Plan 998 Georgia Avenue, Midtown Place House Plan
998
- 4
- 2
- Yes 2 Bay
- 1.5
