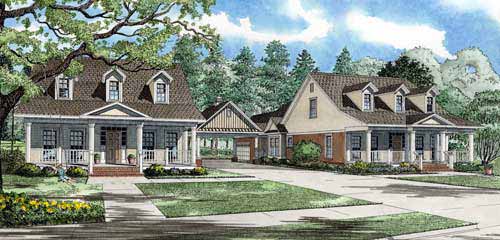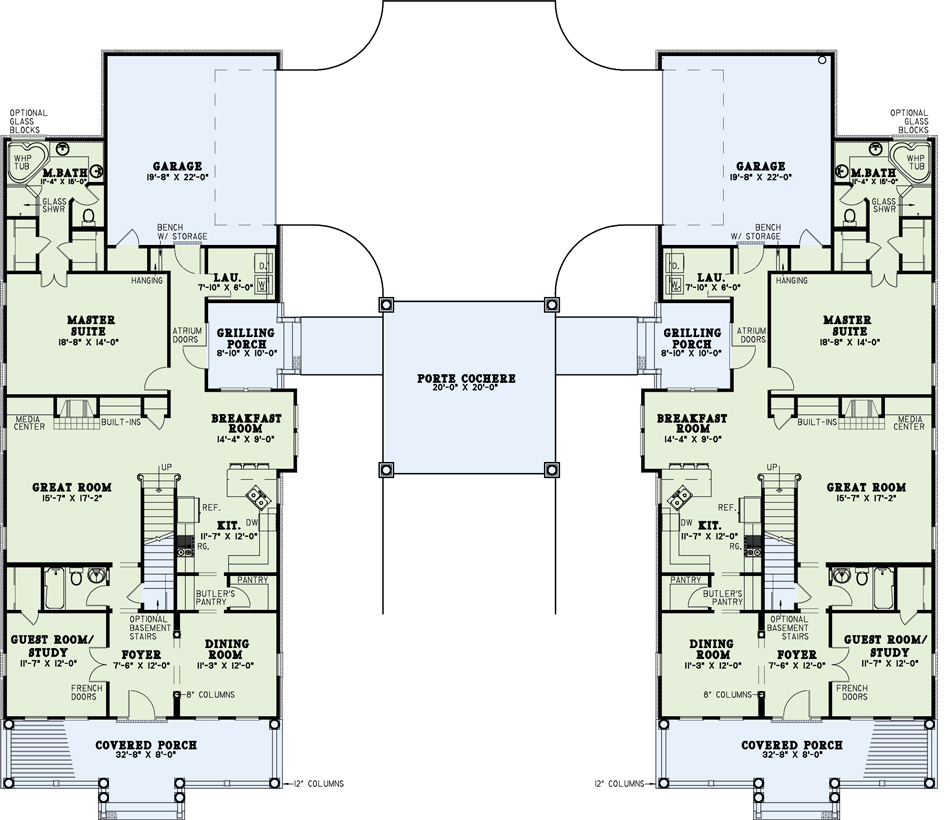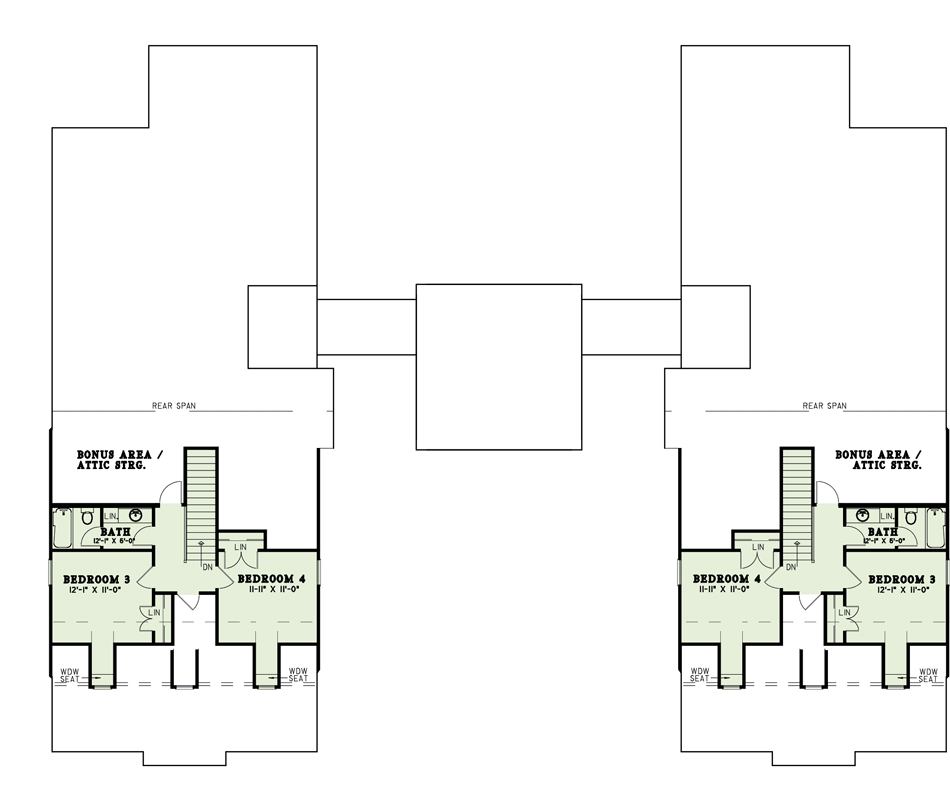House Plan 997 Georgia Avenue, Midtown Place House Plan
Floor plans
House Plan 997 Georgia Avenue, Midtown Place House Plan
PDF: $1,550.00
Plan Details
- Plan Number: NDG 997
- Total Living Space:2315Sq.Ft.
- Bedrooms: 4
- Full Baths: 3
- Half Baths: N/A
- Garage: 2 Bay Yes
- Garage Type: Side Load
- Carport: N/A
- Carport Type: N/A
- Stories: 1.5
- Width Ft.: 108
- Width In.: N/A
- Depth Ft.: 85
- Depth In.: 4
Description
The Port Cochere, covered area between these dual family traditional homes, is your first hint that something special is waiting for you inside. Superior amenities of this three or four bedroom plan include a main level master suite that features a luxurious master bath with a separate glass shower and corner whirlpool bath as well as two separate walk-in closets. When family and friends gather in the great room they’ll be warmed by the cozy fireplace as they enjoy the media center or a book from the built-ins that also display treasured heirlooms. The welcoming grilling porch offers a degree of privacy while adding outdoor living space. A convenient butler’s pantry separates the kitchen and dining room. Upstairs, you’ll find two more generously sized bedrooms, a bath and bonus area.
Specifications
- Total Living Space:2315Sq.Ft.
- Main Floor: 1831 Sq.Ft
- Upper Floor (Sq.Ft.): 484 Sq.Ft.
- Lower Floor (Sq.Ft.): N/A
- Bonus Room (Sq.Ft.): N/A
- Porch (Sq.Ft.): 816 Sq.Ft.
- Garage (Sq.Ft.): 466 Sq.Ft.
- Total Square Feet: 3597 Sq.Ft.
- Customizable: Yes
- Wall Construction: 2x4
- Vaulted Ceiling Height: No
- Main Ceiling Height: 9
- Upper Ceiling Height: 9
- Lower Ceiling Height: N/A
- Roof Type: Shingle
- Main Roof Pitch: 10:12
- Porch Roof Pitch: N/A
- Roof Framing Description: Stick
- Designed Roof Load: 45lbs
- Ridge Height (Ft.): 25
- Ridge Height (In.): 4
- Insulation Exterior: R13
- Insulation Floor Minimum: R19
- Insulation Ceiling Minimum: R30
- Lower Bonus Space (Sq.Ft.): N/A
Customize This Plan
Need to make changes? We will get you a free price quote!
Modify This Plan
Property Attachments
Plan Package
Related Plans
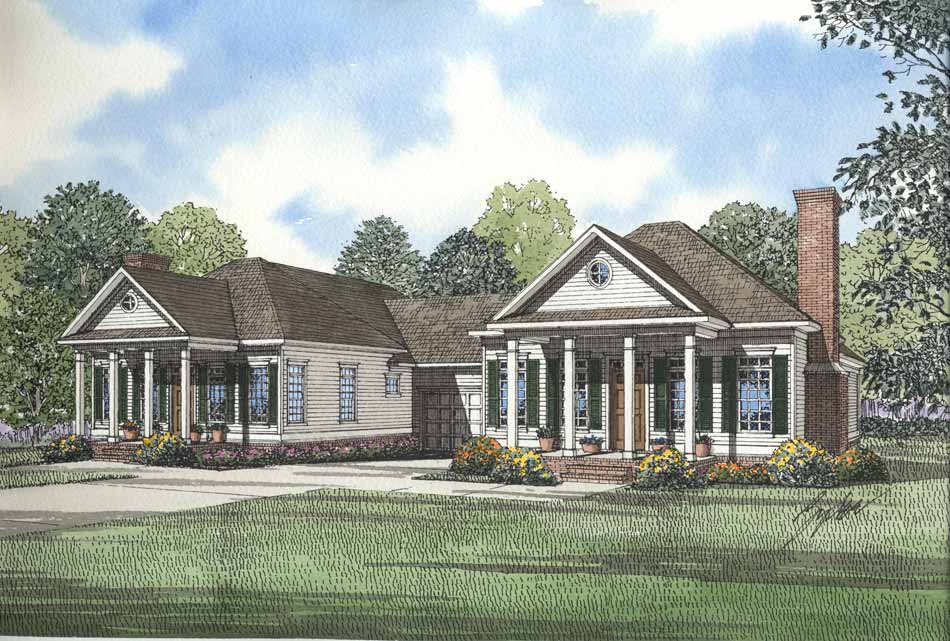
House Plan 412 Hidden Hill Cove, Multi-Family House Plan
412
- 2
- 2
- Yes 1 Bay
- 1
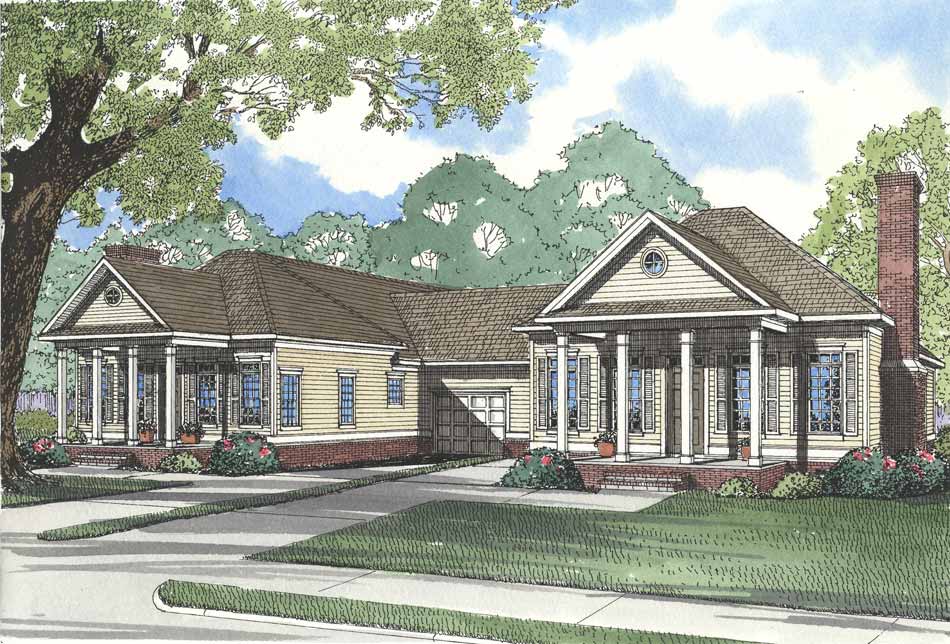
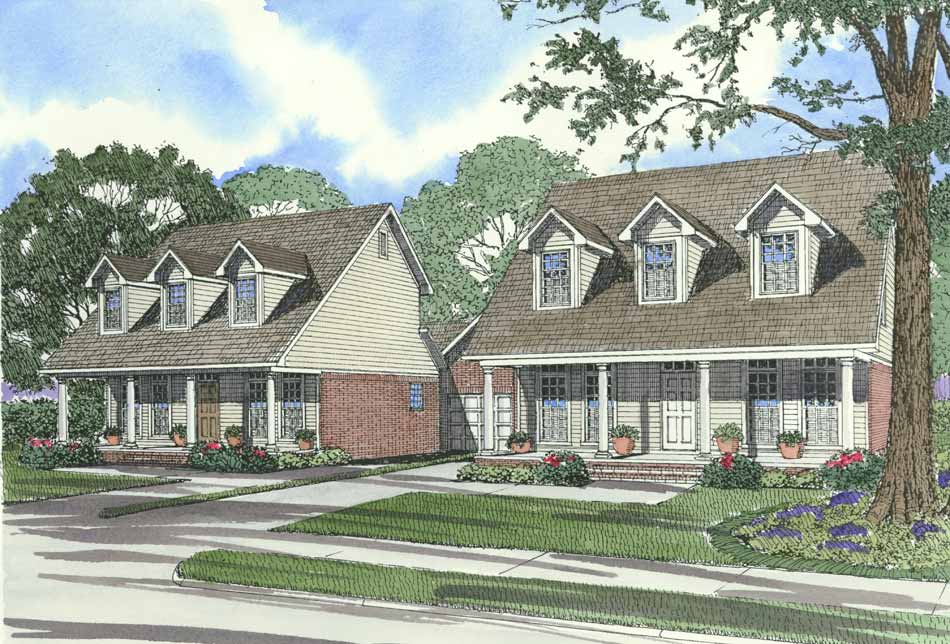
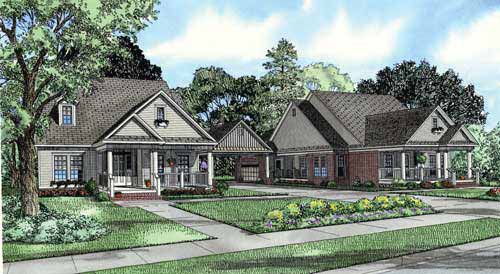
House Plan 993 Georgia Avenue, Midtown Place House Plan
993
- 3
- 2
- Yes 2 Bay
- 1
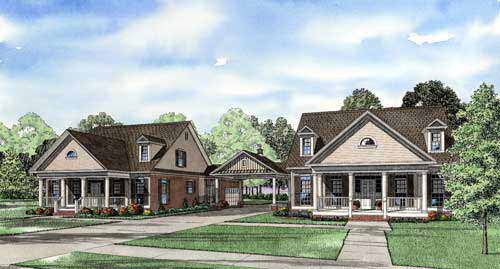
House Plan 996 Georgia Avenue, Midtown Place House Plan
996
- 3
- 3
- Yes 2 Bay
- 1.5
