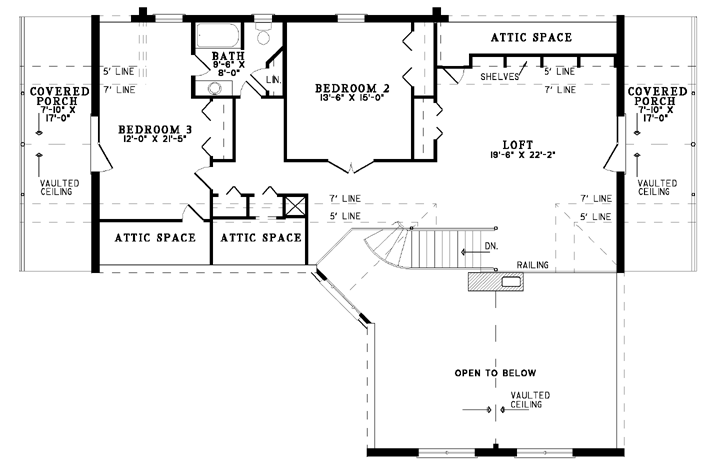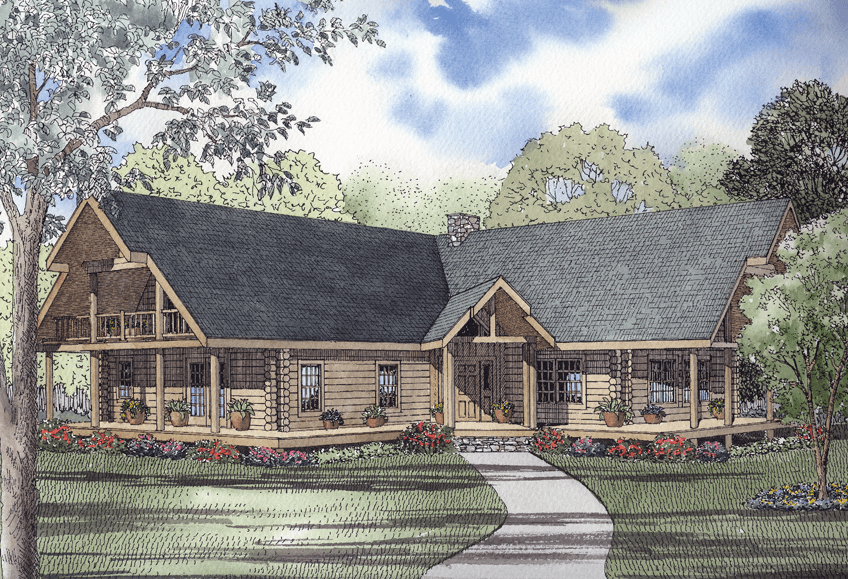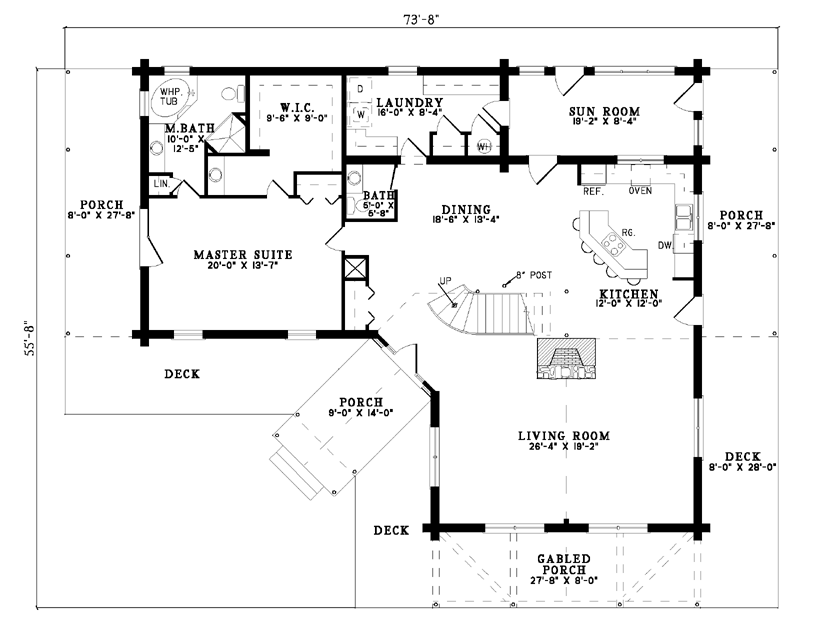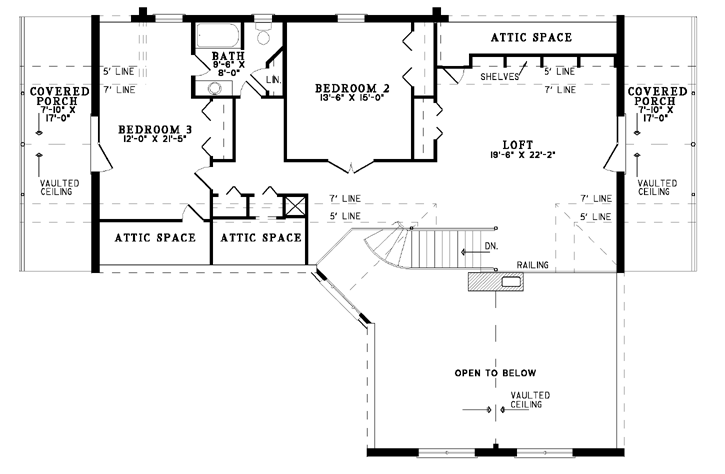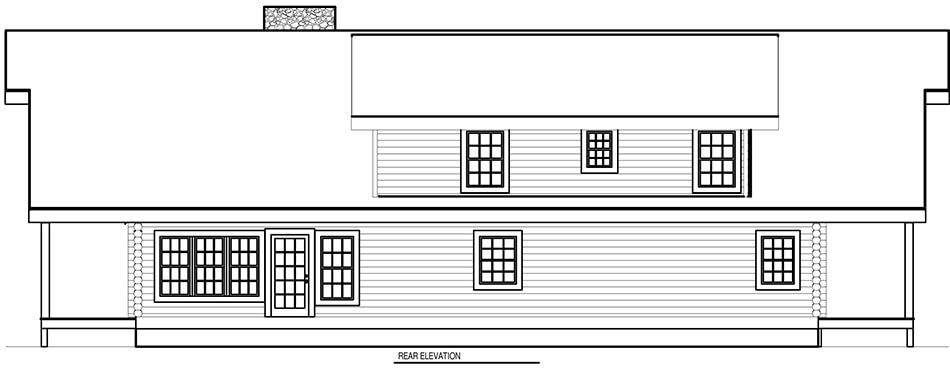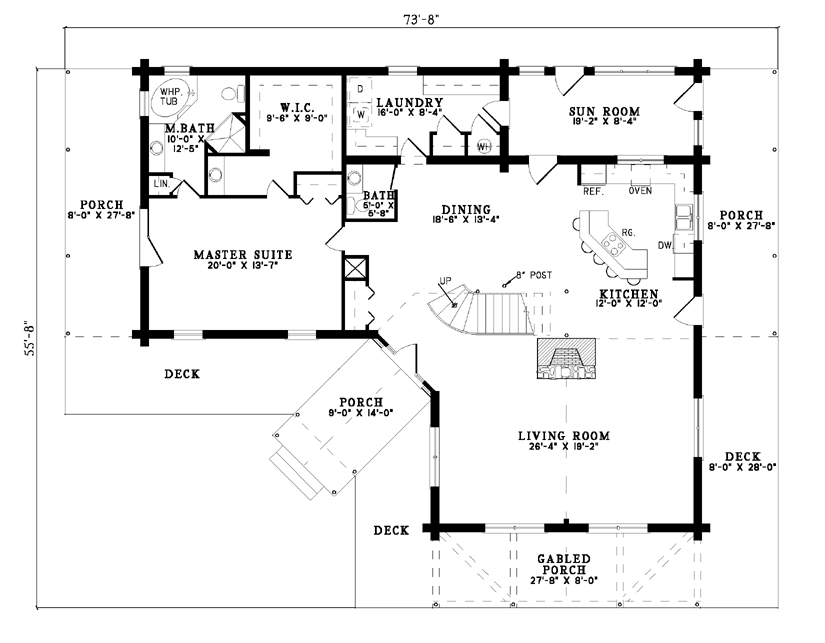House Plan B1052 The Winchester, Barna Log House Plan
Floor plans
House Plan B1052 The Winchester, Barna Log House Plan
PDF: $1,200.00
Plan Details
- Plan Number: NDG B1052
- Total Living Space:3378Sq.Ft.
- Bedrooms: 3
- Full Baths: 2
- Half Baths: 1
- Garage: No
- Garage Type: N/A
- Carport: N/A
- Carport Type: N/A
- Stories: 1.5
- Width Ft.: 73
- Width In.: 8
- Depth Ft.: 55
- Depth In.: 8
Description
NDG B1052
A stunning addition to our Barna Log House Collection, The Winchester welcomes you inside with a short stone staircase leading you onto the gorgeous entry porch. This porch is angled between two adjoining decks, which each continue along the side and front of the home into porches. Stepping inside, you are first met with a staircase leading to the upper level, along with a stone fireplace, separating the Kitchen/Dining space from the Living Room. The Living Room is surrounded by windows looking out onto the front Gabled Porch and side decks. Toward the rear of the home, the Kitchen features a center eat-at island, as well as the option either to spend time in the Sunroom or get some fresh air on the side Porch and adjoining Deck. The Dining space has plenty of room to suit a decently sized table, and a nearby half bath makes it easy for quick relief. Adjacent to the Sunroom and Dining space is the large Laundry Room, holding “loads” of counterspace and plenty of storage for extra linens when guests visit.
On the left side of The Winchester, you will find your luxurious Master Suite. The master bedroom looks out onto the front deck and even features entry to your own private side Porch. You will also find a modest closet beside a huge walk-in closet, which also houses a separate vanity for ultimate privacy. Adjacent is the Master Bath, where you will find an additional vanity, a corner shower, and a relaxing whirlpool tub. The upper level has a spacious Loft overlooking the Living Room below that would be perfect for the kids to share! With plenty of closet and attic space, board games and toys will always have a place to be stored, and a Covered Porch on each side of this floor ensures that time is not always spent indoors. Bedrooms 2 and 3 are also located up here, with Bedroom 3 enjoying a private Covered Porch and private access to the hall bath. Bedroom 2 is slightly smaller than Bedroom 3 but a little wider in size. How would you customize this amazing house plan?
NOTE: Barna plans are intended for log exterior walls. Converting these to 2X6 exterior walls requires modification and will be subject to additional modification cost. Contact one of our home plan specialists today to discuss modification requirements by emailing info@nelsondesigngroup.com or calling 870-931-5777
Customizing This House Plan
Make this house plan into your dream home!
We understand that when it comes to building a home you want it to be perfect for you. Our team of experienced house plan specialists would love to be able to help you through the process of modifying this, or any of the other house plans found on our website, to better fit your needs. Whether you know the exact changes you need made or just have some ideas that would like to discuss with our team send us an email at: info@nelsondesigngroup.com or give us a call at 870-931-5777 What to know a little more about the process of customizing one of our house plans? Check out our Modifications FAQ page.
Specifications
- Total Living Space:3378Sq.Ft.
- Main Floor: 2216 Sq.Ft
- Upper Floor (Sq.Ft.): 1162 Sq.Ft.
- Lower Floor (Sq.Ft.): N/A
- Bonus Room (Sq.Ft.): N/A
- Porch (Sq.Ft.): 798 Sq.Ft.
- Garage (Sq.Ft.): N/A
- Total Square Feet: 4176 Sq.Ft.
- Customizable: Yes
- Wall Construction: N/A
- Vaulted Ceiling Height: Yes
- Main Ceiling Height: 8
- Upper Ceiling Height: 8
- Lower Ceiling Height: N/A
- Roof Type: Shingle
- Main Roof Pitch: 12:12
- Porch Roof Pitch: N/A
- Roof Framing Description: Stick
- Designed Roof Load: N/A
- Ridge Height (Ft.): N/A
- Ridge Height (In.): 0
- Insulation Exterior: N/A
- Insulation Floor Minimum: N/A
- Insulation Ceiling Minimum: N/A
- Lower Bonus Space (Sq.Ft.): N/A
Plan Collections
Customize This Plan
Need to make changes? We will get you a free price quote!
