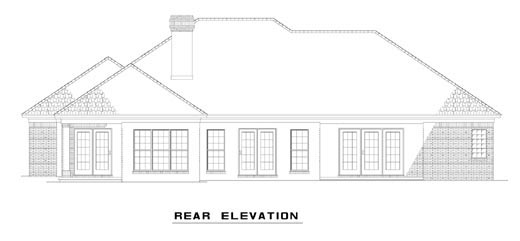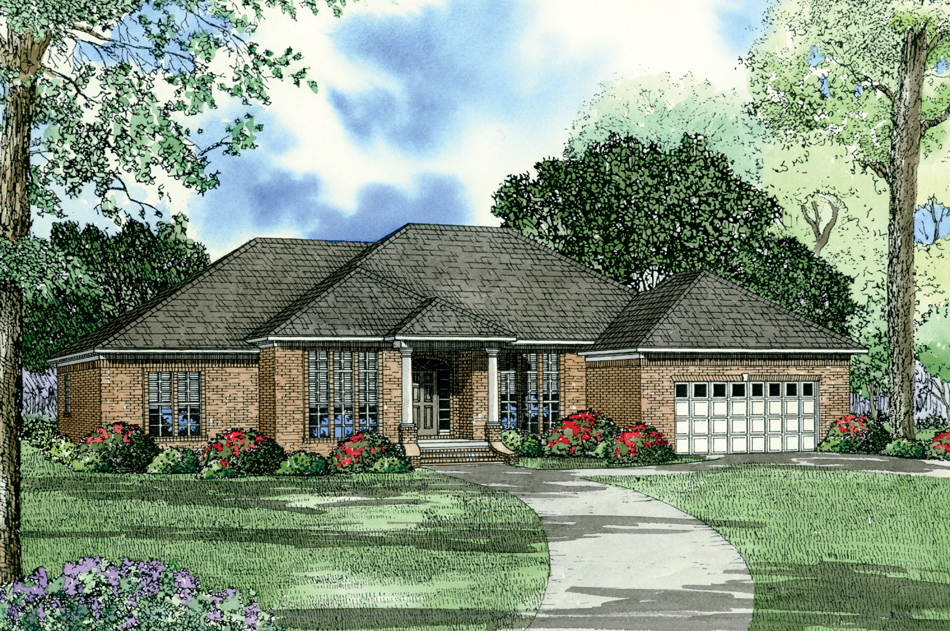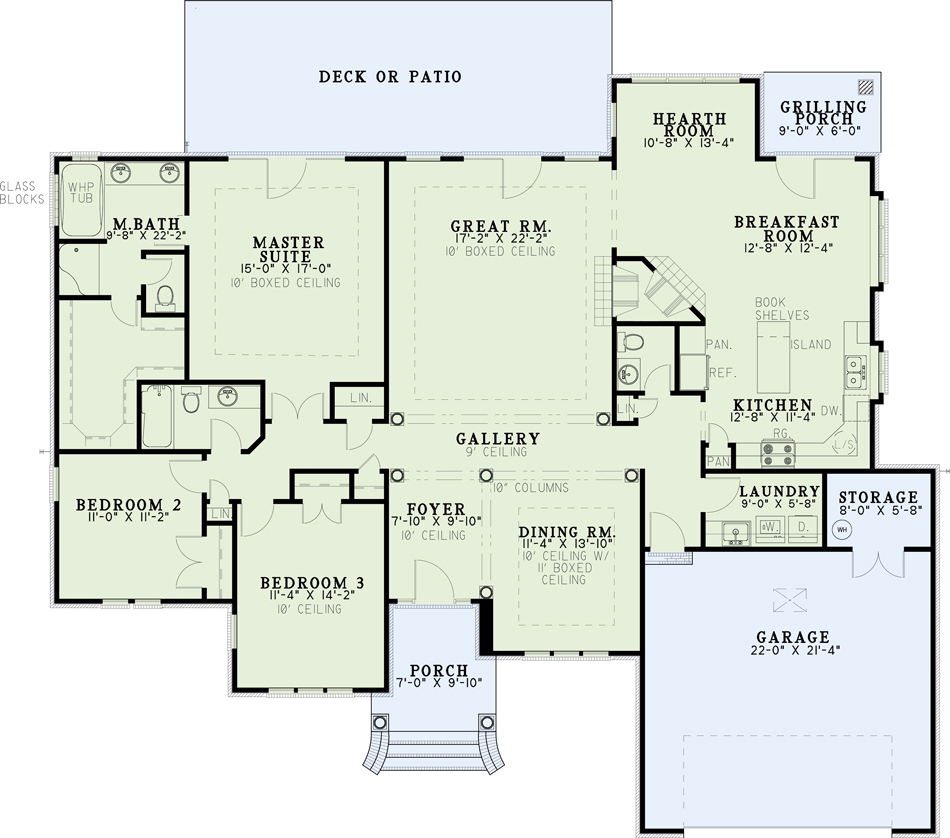House Plan 108 Olive Street, Traditional House Plan
Floor plans
House Plan 108 Olive Street, Traditional House Plan
PDF: $1,000.00
Plan Details
- Plan Number: NDG 108
- Total Living Space:2271Sq.Ft.
- Bedrooms: 3
- Full Baths: 2
- Half Baths: 1
- Garage: 2 Bay Yes
- Garage Type: Front Load
- Carport: No
- Carport Type: N/A
- Stories: 1
- Width Ft.: 67
- Width In.: 8
- Depth Ft.: 58
- Depth In.: N/A
Description
House Plan NDG 108 Olive Street — Elevated Traditional Living with Elegant Details
If you’re exploring house plans and looking for a design with classic charm plus thoughtful features, House Plan NDG 108 Olive Street delivers. It blends formal touches, open gathering spaces, and cozy nooks to offer a home that’s stylish, functional, and inviting.
What Makes This Plan Special?
-
Boxed ceilings and abundant columns throughout delivering an elegant architectural presence
-
A roomy foyer that leads into both a great room and a formal dining room, each featuring ten‑foot ceilings for an airy, expansive feel
-
Well‑equipped kitchen that is central to the home’s flow, with easy access to a powder room for guests
-
Adjoining breakfast room and hearth room—perfect spots for casual, everyday meals or quieter moments together
-
An angled fireplace shared by both the hearth and breakfast rooms, adding warmth and a focal feature
Who This Plan Fits Best
-
Families who enjoy formal entertaining as well as casual, everyday living
-
Those who value architectural detailing, high ceilings, and well‑defined spaces
-
Homeowners wanting guest accommodations and privacy with a smart layout
-
Buyers appreciating pleasant gathering areas like hearth rooms, breakfast nooks, and welcoming entries
House Plan NDG 108 Olive Street is one of those house plans that shows how graceful design and livability can work together beautifully. It offers both stateliness—through its columns, boxed ceilings, and formal rooms—and comfort—with hearth and breakfast rooms, and smart guest access. If your dream home includes elegance without sacrificing warmth and day‑to‑day convenience, this plan should be near the top of your shortlist.
Specifications
- Total Living Space:2271Sq.Ft.
- Main Floor: 2271 Sq.Ft
- Upper Floor (Sq.Ft.): N/A
- Lower Floor (Sq.Ft.): N/A
- Bonus Room (Sq.Ft.): N/A
- Porch (Sq.Ft.): 133 Sq.Ft.
- Garage (Sq.Ft.): 540 Sq.Ft.
- Total Square Feet: 2944 Sq.Ft.
- Customizable: Yes
- Wall Construction: 2x4
- Vaulted Ceiling Height: No
- Main Ceiling Height: 9
- Upper Ceiling Height: N/A
- Lower Ceiling Height: N/A
- Roof Type: Shingle
- Main Roof Pitch: 8:12
- Porch Roof Pitch: N/A
- Roof Framing Description: Stick
- Designed Roof Load: 45lbs
- Ridge Height (Ft.): 24
- Ridge Height (In.): 2
- Insulation Exterior: R13
- Insulation Floor Minimum: R19
- Insulation Ceiling Minimum: R30
- Lower Bonus Space (Sq.Ft.): N/A
Customize This Plan
Need to make changes? We will get you a free price quote!


