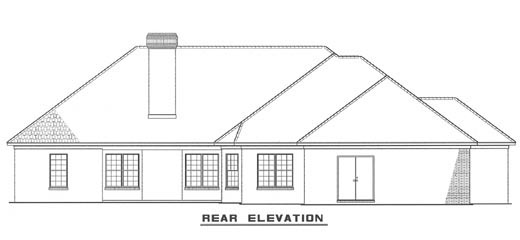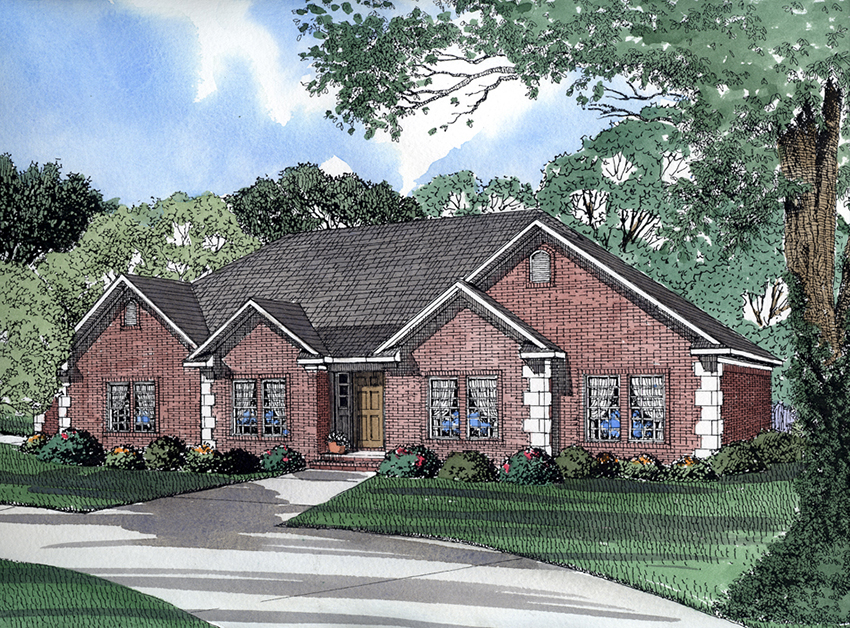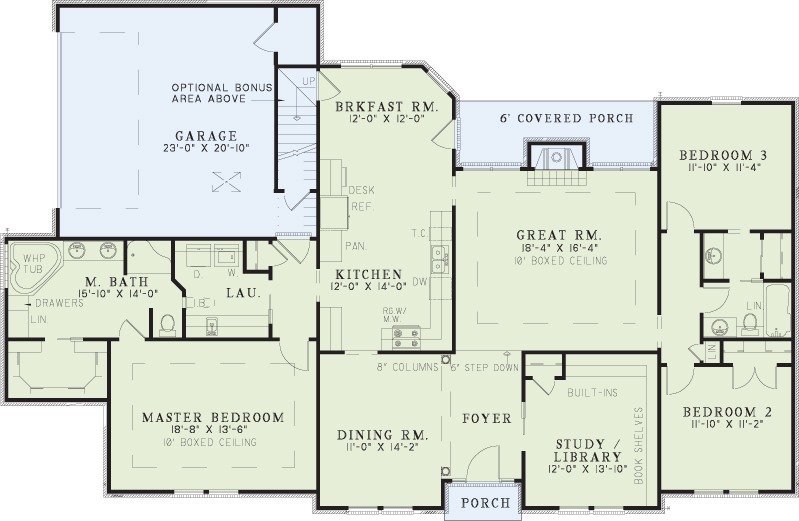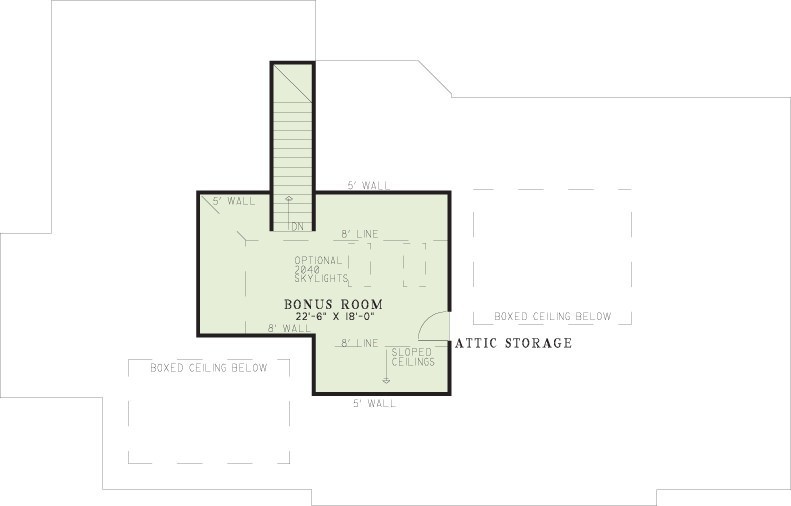House Plan 110 Dogwood Avenue, Traditional House Plan
Floor plans
House Plan 110 Dogwood Avenue, Traditional House Plan
PDF: $1,000.00
Plan Details
- Plan Number: NDG 110
- Total Living Space:2092Sq.Ft.
- Bedrooms: 3
- Full Baths: 2
- Half Baths: N/A
- Garage: 2 Bay Yes
- Garage Type: Side Load
- Carport: No
- Carport Type: N/A
- Stories: 1
- Width Ft.: 71
- Width In.: 10
- Depth Ft.: 46
- Depth In.: N/A
Description
House Plan NDG 110 Dogwood Avenue — French Classic Elegance, Smart Functionality
If you’re comparing house plans and want a design that blends graceful French‑classic styling with modern livability, House Plan NDG 110 Dogwood Avenue delivers. With a well‑thought layout and upscale touches, this home offers beauty and comfort in equal measure.
What Makes This Plan Shine?
-
A split‑bedroom layout gives privacy: the master suite is set apart from secondary bedrooms, letting each side of the home feel distinct.
-
Formal dining room with elegant eight‑inch columns—ideal for hosting, entertaining, or special family meals.
-
Kitchen and breakfast room enjoy easy access and rear views, allowing natural light and outdoor connection from the heart of the house.
-
Great room with fireplace serves as the central, welcoming gathering spot for family and friends.
-
A study/library with built‑ins and bookshelves provides a cozy retreat or workspace.
-
The master bedroom includes a huge walk‑in closet‑plus‑ample master bath, and direct access to the laundry room adds convenience.
-
Generous covered front and rear porches extend the living space outdoors.
Who This Plan Is Ideal For
-
Homeowners who want a home that feels elegant but also comfortable and practical.
-
Families who value private master suites plus well‑spaced bedrooms for kids or guests.
-
Buyers who like formal features (columns, formal dining) as well as cozy spaces like a study.
-
Those looking for house plans that incorporate indoor‑outdoor living (front & rear porches).
-
People wanting styles from French‑classic to traditional, with customization potential.
House Plan NDG 110 Dogwood Avenue stands out among house plans for combining refined architectural detail with thoughtful, livable spaces. From its formal dining room to its welcoming great room, from private master retreat to generous closets and porches, this plan is built for both beauty and everyday comfort. If you're looking for a home that makes a statement yet follows the rhythms of real life, this plan could be your perfect match.
*NOTE: Bonus room is not available in conjunction with basement foundation.
Specifications
- Total Living Space:2092Sq.Ft.
- Main Floor: 2092 Sq.Ft
- Upper Floor (Sq.Ft.): N/A
- Lower Floor (Sq.Ft.): N/A
- Bonus Room (Sq.Ft.): 363 Sq.Ft.
- Porch (Sq.Ft.): 127 Sq.Ft.
- Garage (Sq.Ft.): 503 Sq.Ft.
- Total Square Feet: 3085 Sq.Ft.
- Customizable: Yes
- Wall Construction: 2x4
- Vaulted Ceiling Height: No
- Main Ceiling Height: 9
- Upper Ceiling Height: 8
- Lower Ceiling Height: N/A
- Roof Type: Shingle
- Main Roof Pitch: 9:12
- Porch Roof Pitch: N/A
- Roof Framing Description: Stick
- Designed Roof Load: 45lbs
- Ridge Height (Ft.): 22
- Ridge Height (In.): 9
- Insulation Exterior: R13
- Insulation Floor Minimum: R19
- Insulation Ceiling Minimum: R30
- Lower Bonus Space (Sq.Ft.): N/A
Customize This Plan
Need to make changes? We will get you a free price quote!



