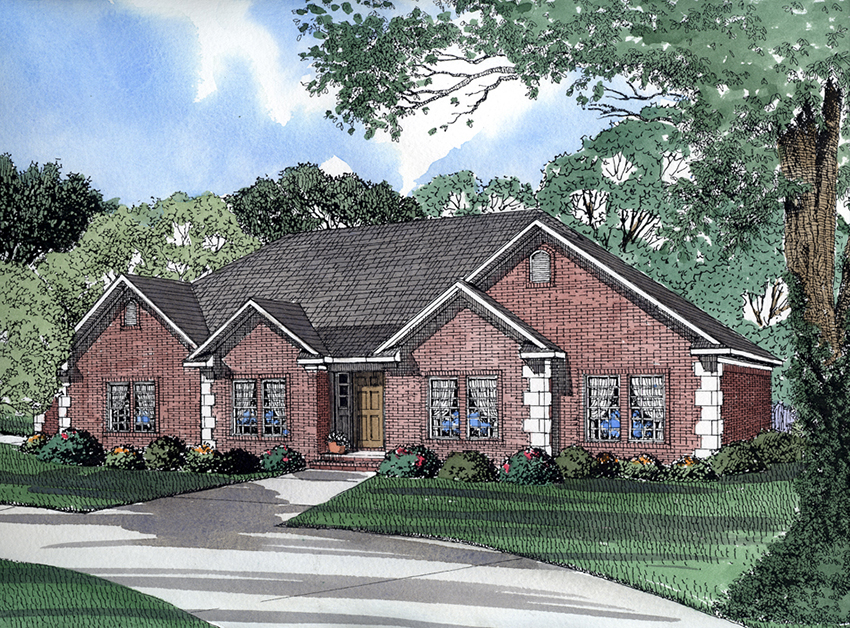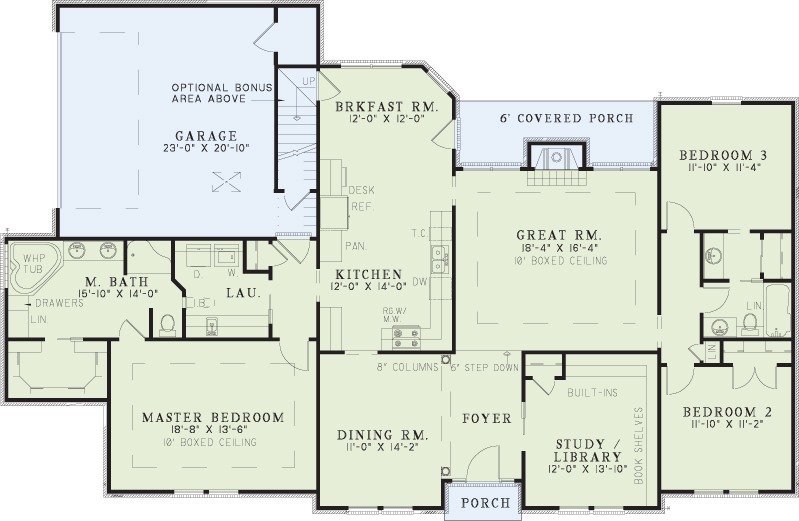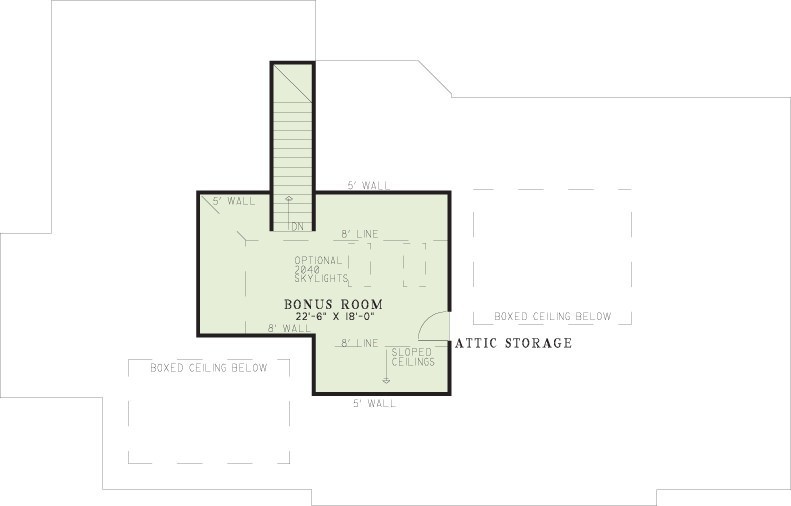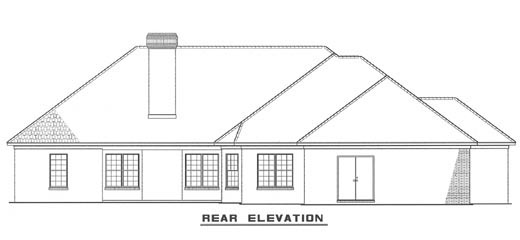House Plan 110 Dogwood Avenue, Traditional House Plan
Floor plans
House Plan 110 Dogwood Avenue, Traditional House Plan
PDF: $1,000.00
Plan Details
- Plan Number: NDG 110
- Total Living Space:2092Sq.Ft.
- Bedrooms: 3
- Full Baths: 2
- Half Baths: N/A
- Garage: 2 Bay Yes
- Garage Type: Side Load
- Carport: No
- Carport Type: N/A
- Stories: 1
- Width Ft.: 71
- Width In.: 10
- Depth Ft.: 46
- Depth In.: N/A
Description
*NOTE: Bonus room is not available in conjunction with basement foundation.
Imagine coming home to this French Classic home. Upon entering this split bedroom design you’ll be enchanted by the elegance of the formal dining room with eight inch columns complete with easy access to the kitchen and breakfast room with a rear view. Spending time with family will be heart-felt in the great room with fireplace, or just spend some time alone reading in the study/library with built-ins and bookshelves. The children will have their own space and shared bath on one side of the house, while you can have some privacy on the other in the Master Bedroom complete with master bath, huge walk-in closet and access to the laundry room. This plan is complete with all the amenities you’ll need to call it home.
Specifications
- Total Living Space:2092Sq.Ft.
- Main Floor: 2092 Sq.Ft
- Upper Floor (Sq.Ft.): N/A
- Lower Floor (Sq.Ft.): N/A
- Bonus Room (Sq.Ft.): 363 Sq.Ft.
- Porch (Sq.Ft.): 127 Sq.Ft.
- Garage (Sq.Ft.): 503 Sq.Ft.
- Total Square Feet: 3085 Sq.Ft.
- Customizable: Yes
- Wall Construction: 2x4
- Vaulted Ceiling Height: No
- Main Ceiling Height: 9
- Upper Ceiling Height: 8
- Lower Ceiling Height: N/A
- Roof Type: Shingle
- Main Roof Pitch: 9:12
- Porch Roof Pitch: N/A
- Roof Framing Description: Stick
- Designed Roof Load: 45lbs
- Ridge Height (Ft.): 22
- Ridge Height (In.): 9
- Insulation Exterior: R13
- Insulation Floor Minimum: R19
- Insulation Ceiling Minimum: R30
- Lower Bonus Space (Sq.Ft.): N/A
Customize This Plan
Need to make changes? We will get you a free price quote!



