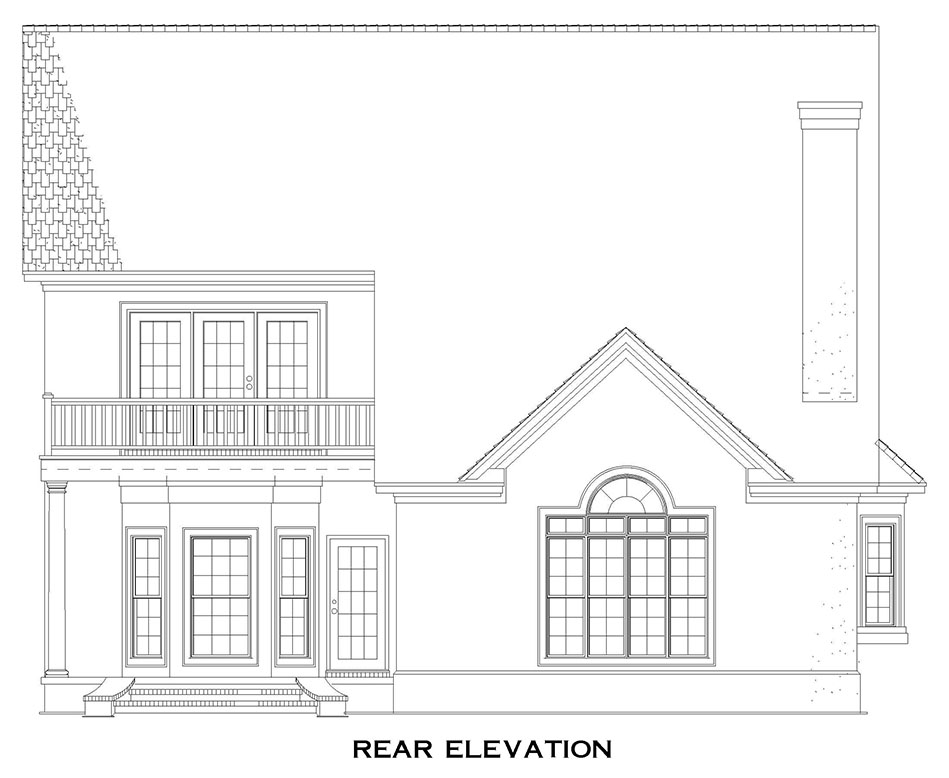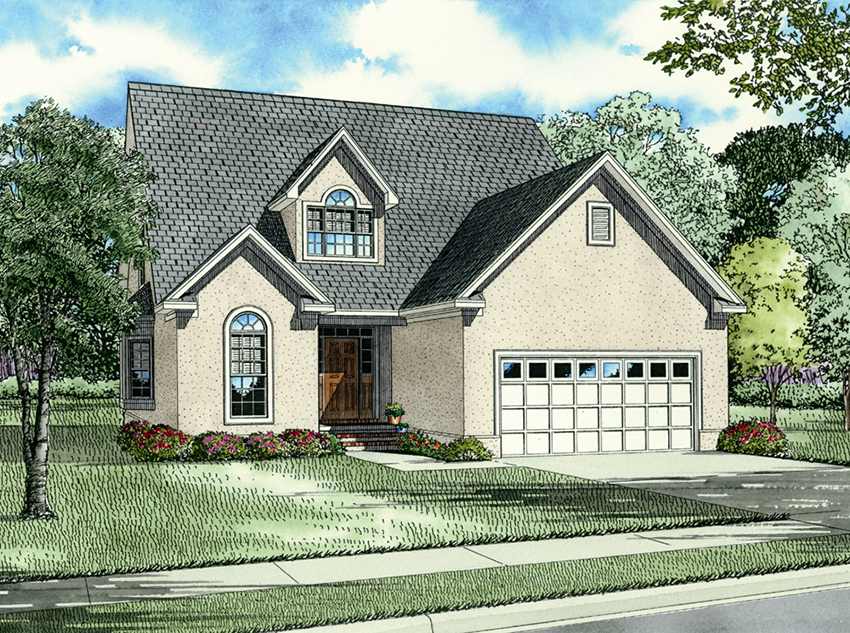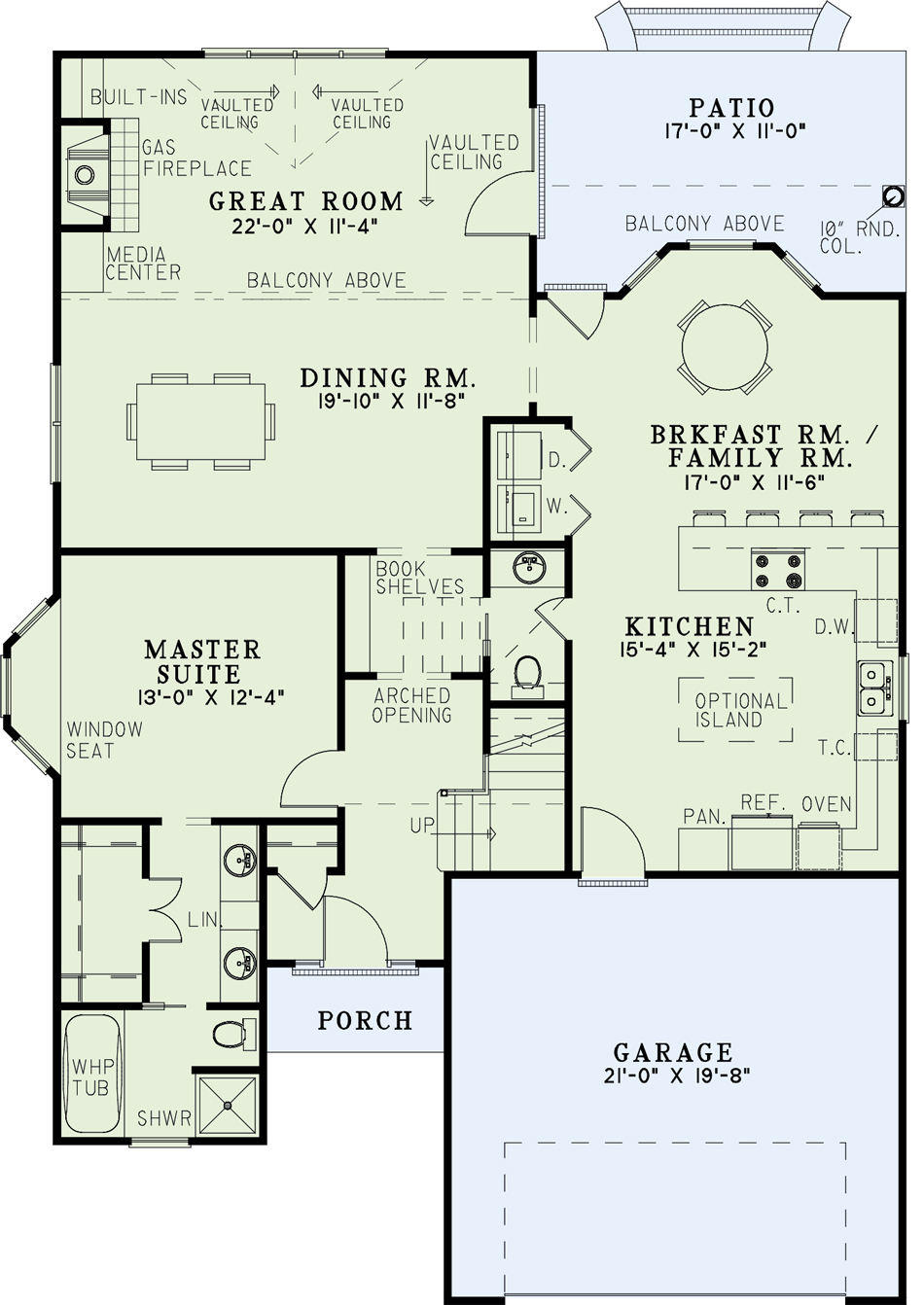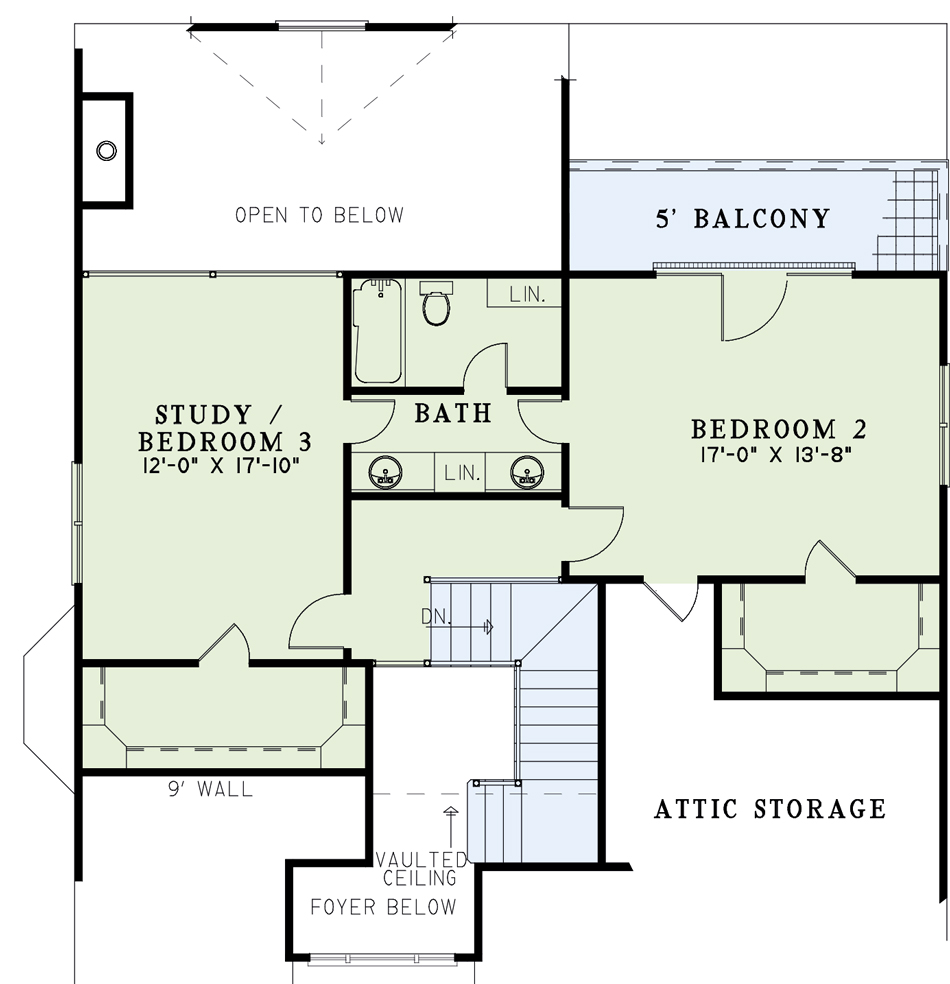House Plan 122 Brighton Court, Traditional House Plan
Floor plans
House Plan 122 Brighton Court, Traditional House Plan
PDF: $1,000.00
Plan Details
- Plan Number: NDG 122
- Total Living Space:2287Sq.Ft.
- Bedrooms: 3
- Full Baths: 2
- Half Baths: 1
- Garage: 2 Bay Yes
- Garage Type: Front Load
- Carport: No
- Carport Type: N/A
- Stories: 1.5
- Width Ft.: 42
- Width In.: 4
- Depth Ft.: 58
- Depth In.: 10
Description
House Plan NDG 122 Brighton Court — Traditional Elegance with Modern Comfort
If you're exploring house plans that blend timeless design with practical living spaces, House Plan NDG 122 Brighton Court offers a perfect balance. With 2,287 sq. ft. of living space, this 1.5‑story home is ideal for families seeking both style and functionality.
What Makes This Plan Stand Out
-
Grand Entry: A multi‑storied foyer and living room create a spacious and inviting first impression.
-
Formal Dining Room: Arched openings lead to a formal dining area, perfect for entertaining guests.
-
Great Room: The living room features a gas fireplace, built‑ins, and a media center, all highlighted by a vaulted ceiling and balcony above.
-
Gourmet Kitchen: An expansive kitchen includes an eat‑at bar and a bay‑windowed breakfast room, ideal for casual dining.
-
Private Bedrooms: Upstairs, two Jack‑and‑Jill bedrooms share a common bath, offering privacy and comfort.
-
Main Floor Master Suite: The master suite is conveniently located on the main floor, providing easy access and seclusion.
-
Covered Porches: Both front and rear covered porches enhance the home's curb appeal and offer outdoor living spaces.
-
Split Bedroom Design: The layout ensures privacy between the master suite and secondary bedrooms.
-
Home Office/Study: A designated space for work or study needs.
House Plan NDG 122 Brighton Court combines traditional architectural elements with modern amenities, creating a home that is both elegant and practical. Its thoughtful design and spacious layout make it an excellent choice for families seeking a comfortable and stylish living space.
Specifications
- Total Living Space:2287Sq.Ft.
- Main Floor: 1542 Sq.Ft
- Upper Floor (Sq.Ft.): 745 Sq.Ft.
- Lower Floor (Sq.Ft.): N/A
- Bonus Room (Sq.Ft.): N/A
- Porch (Sq.Ft.): 104 Sq.Ft.
- Garage (Sq.Ft.): 443 Sq.Ft.
- Total Square Feet: 2834 Sq.Ft.
- Customizable: Yes
- Wall Construction: 2x4
- Vaulted Ceiling Height: Yes
- Main Ceiling Height: 9
- Upper Ceiling Height: 9
- Lower Ceiling Height: N/A
- Roof Type: Shingle
- Main Roof Pitch: 11:12
- Porch Roof Pitch: N/A
- Roof Framing Description: Stick
- Designed Roof Load: 45lbs
- Ridge Height (Ft.): 31
- Ridge Height (In.): 0
- Insulation Exterior: R13
- Insulation Floor Minimum: R19
- Insulation Ceiling Minimum: R30
- Lower Bonus Space (Sq.Ft.): N/A
Customize This Plan
Need to make changes? We will get you a free price quote!
Modify This Plan
Property Attachments
Plan Package
Related Plans
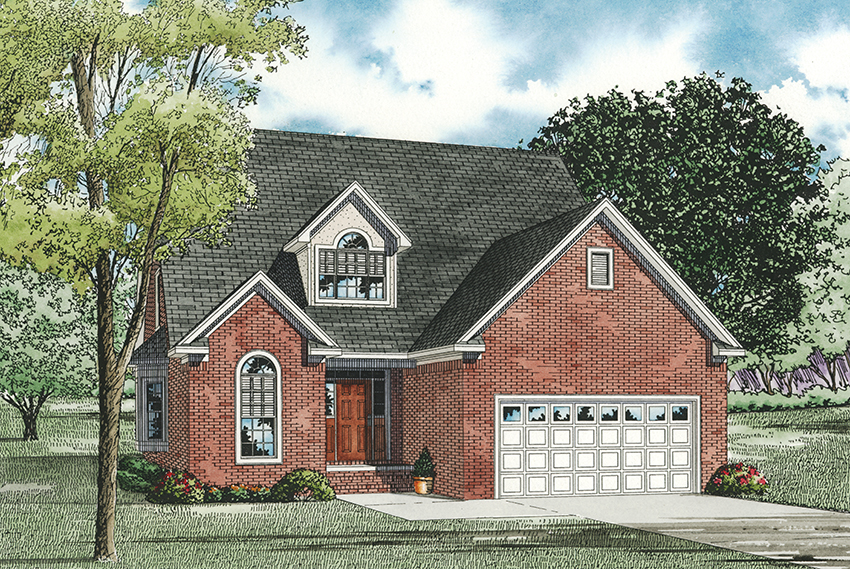
House Plan 122B Brighton Court, Traditional House Plan
122B
- 3
- 2
- 2 BayYes
- 1.5
