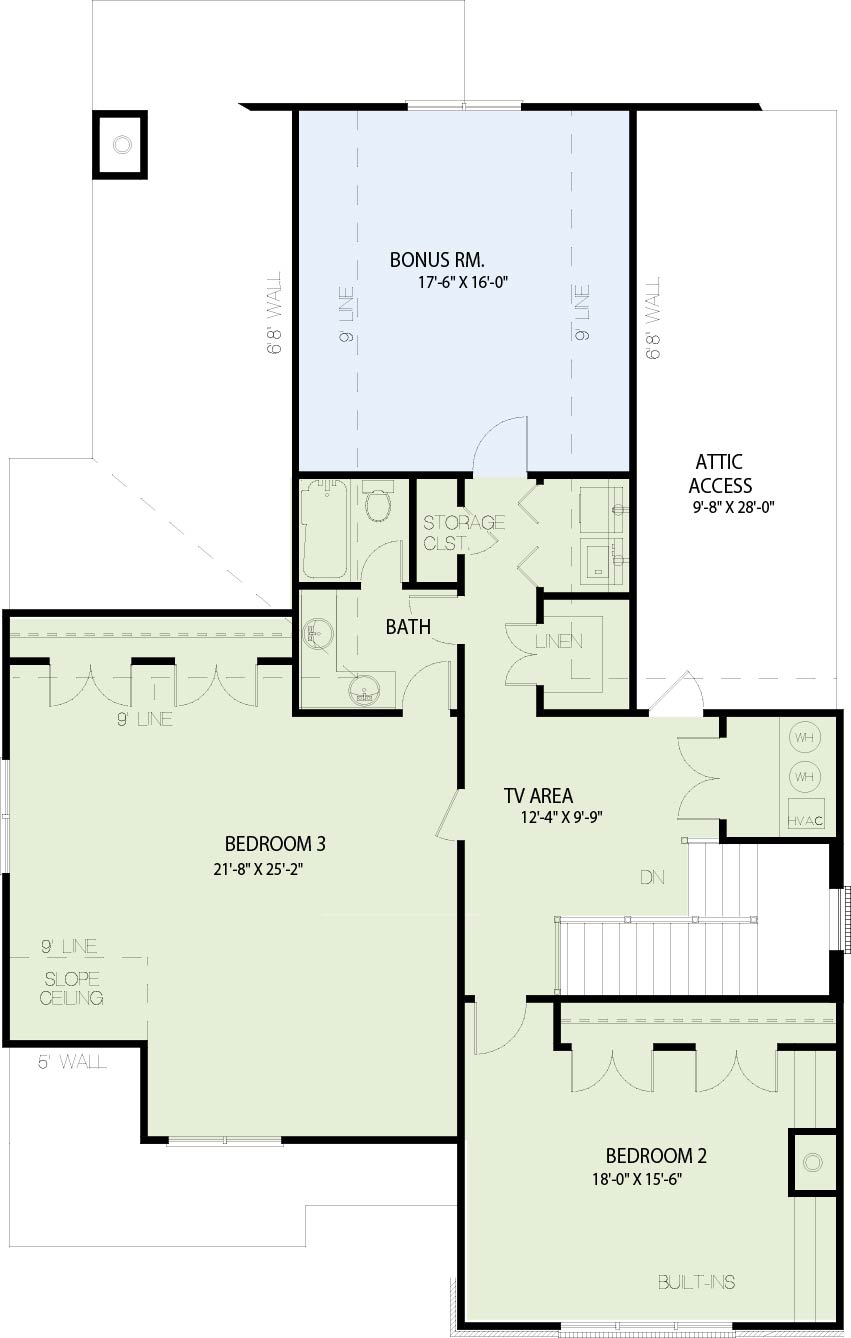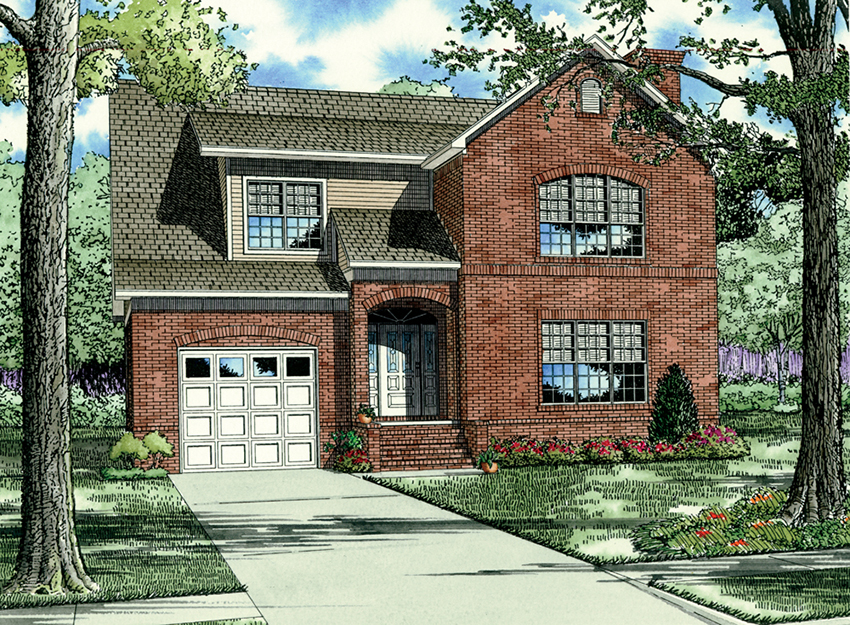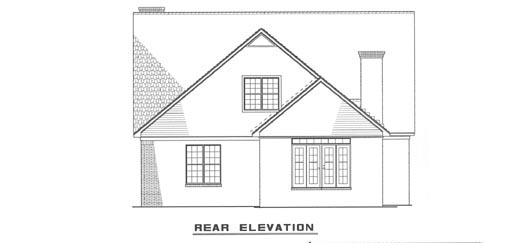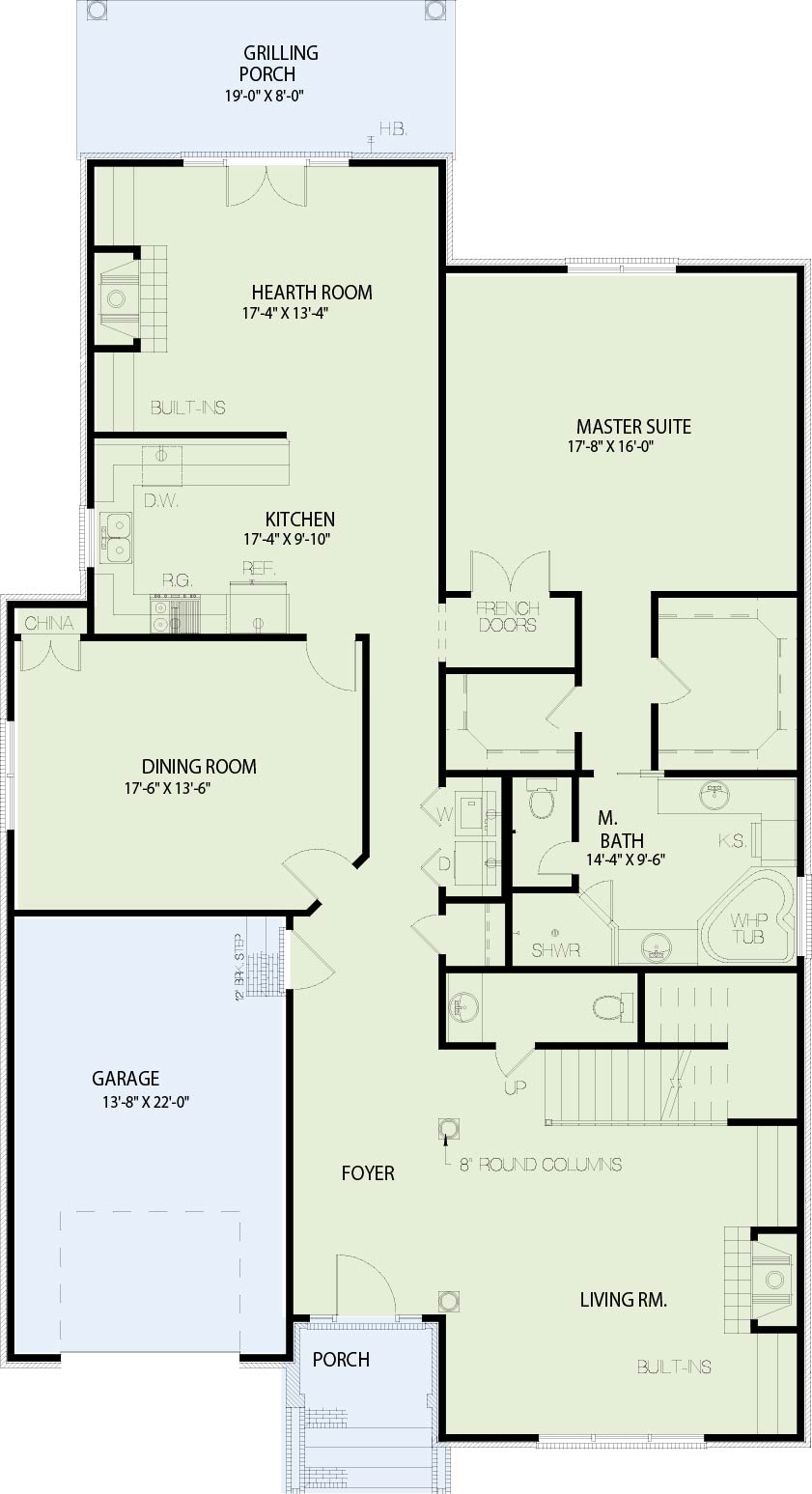House Plan 124 Aspen Heights, Traditional House Plan
Floor plans
House Plan 124 Aspen Heights, Traditional House Plan
PDF: $1,200.00
Plan Details
- Plan Number: NDG 124
- Total Living Space:3202Sq.Ft.
- Bedrooms: 3
- Full Baths: 2
- Half Baths: 1
- Garage: 1 Bay Yes
- Garage Type: Front Load
- Carport: No
- Carport Type: N/A
- Stories: 2
- Width Ft.: 40
- Width In.: N/A
- Depth Ft.: 72
- Depth In.: 4
Description
This Traditional home is a dream come true. Upon entering you’ll be greeted by a warmth that continues throughout the plan. Entertaining guests will be easy in the living room with built-in shelves and fireplace. Dinner will always be a success in the convenient kitchen with access to the formal dining room as well as the hearth room complete with fireplace and access to the rear-grilling porch. The second floor is perfect for kids that need their own space. Its features include a TV area along with a huge bedroom with its own access to the full bath. After dinner is over and the kids are heading to bed, you and your loved one can retreat to a haven all your own downstairs. Entering through French doors the spacious Master Suite is complete with large walk-in closets and a Master Bath with whirlpool tub, corner shower and double vanities.
Specifications
- Total Living Space:3202Sq.Ft.
- Main Floor: 1974 Sq.Ft
- Upper Floor (Sq.Ft.): 1228 Sq.Ft.
- Lower Floor (Sq.Ft.): N/A
- Bonus Room (Sq.Ft.): 297 Sq.Ft.
- Porch (Sq.Ft.): 23 Sq.Ft.
- Garage (Sq.Ft.): 322 Sq.Ft.
- Total Square Feet: 3844 Sq.Ft.
- Customizable: Yes
- Wall Construction: 2x4
- Vaulted Ceiling Height: No
- Main Ceiling Height: 9
- Upper Ceiling Height: 9
- Lower Ceiling Height: N/A
- Roof Type: Shingle
- Main Roof Pitch: 12:12
- Porch Roof Pitch: 4:12
- Roof Framing Description: Stick
- Designed Roof Load: 45lbs
- Ridge Height (Ft.): 26
- Ridge Height (In.): 8
- Insulation Exterior: R13
- Insulation Floor Minimum: R19
- Insulation Ceiling Minimum: R30
- Lower Bonus Space (Sq.Ft.): N/A
- Master Bedroom: Master Bedroom Lower Level
Plan Styles
Customize This Plan
Need to make changes? We will get you a free price quote!
Modify This Plan
Property Attachments
Plan Package
Related Plans
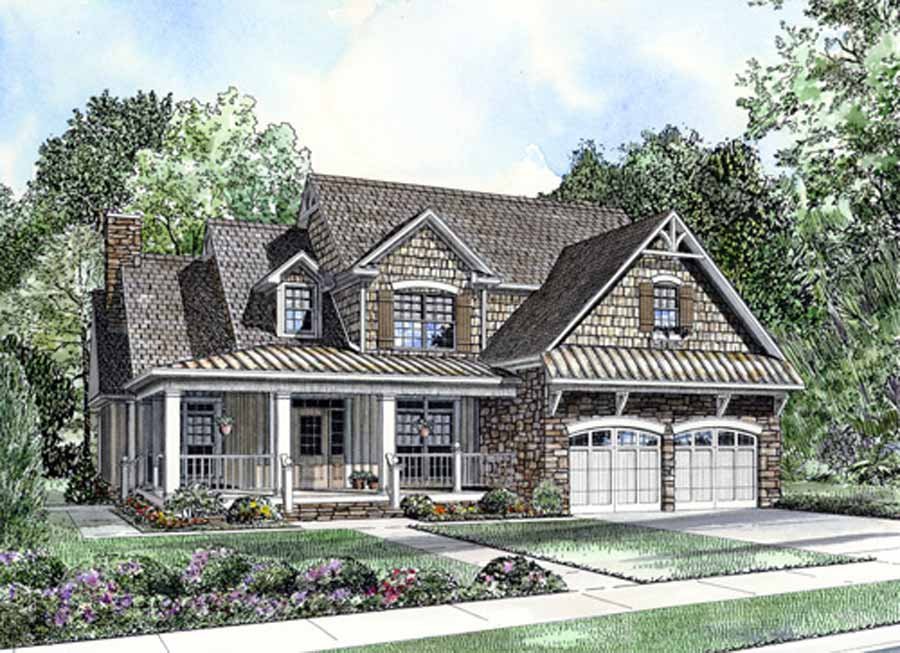
House Plan 1108 Ambrose Boulevard, Heritage House Plan
1108
- 4
- 2
- Yes2 Bay
- 1.5
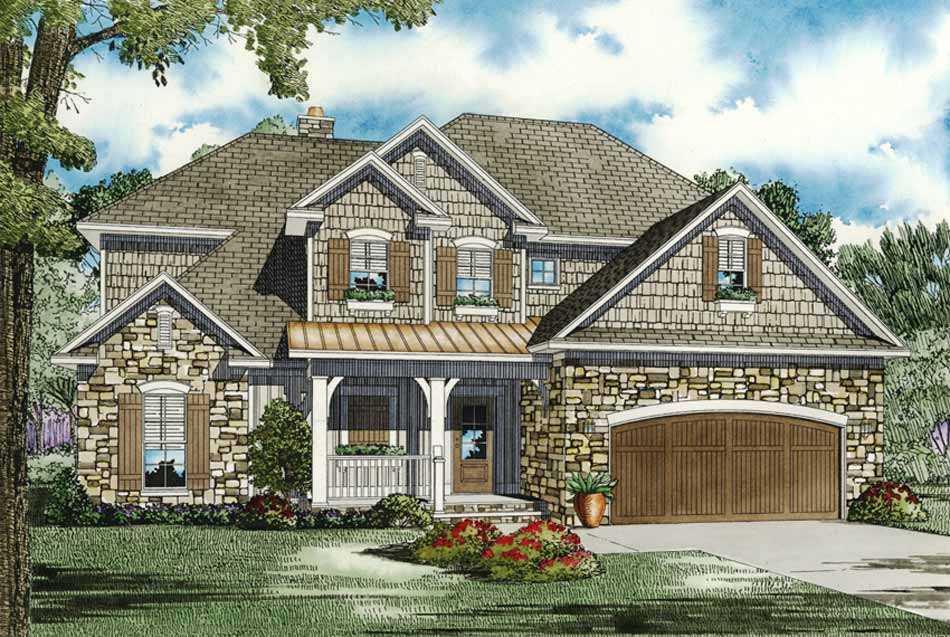
House Plan 1176 Jefferson Boulevard, Heritage House Plan
1176
- 3
- 2
- 2 BayYes
- 2
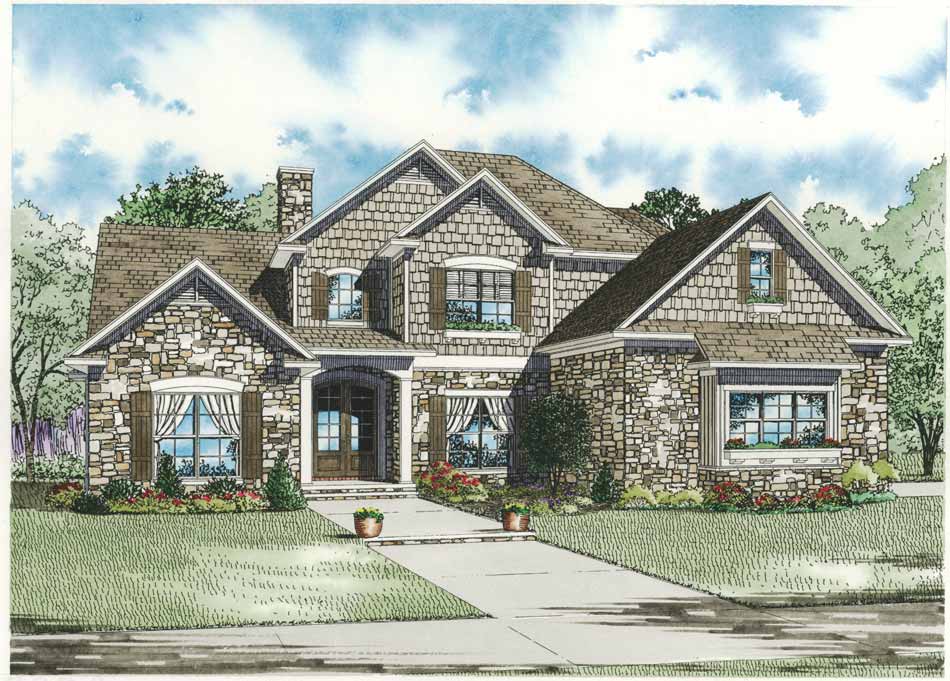
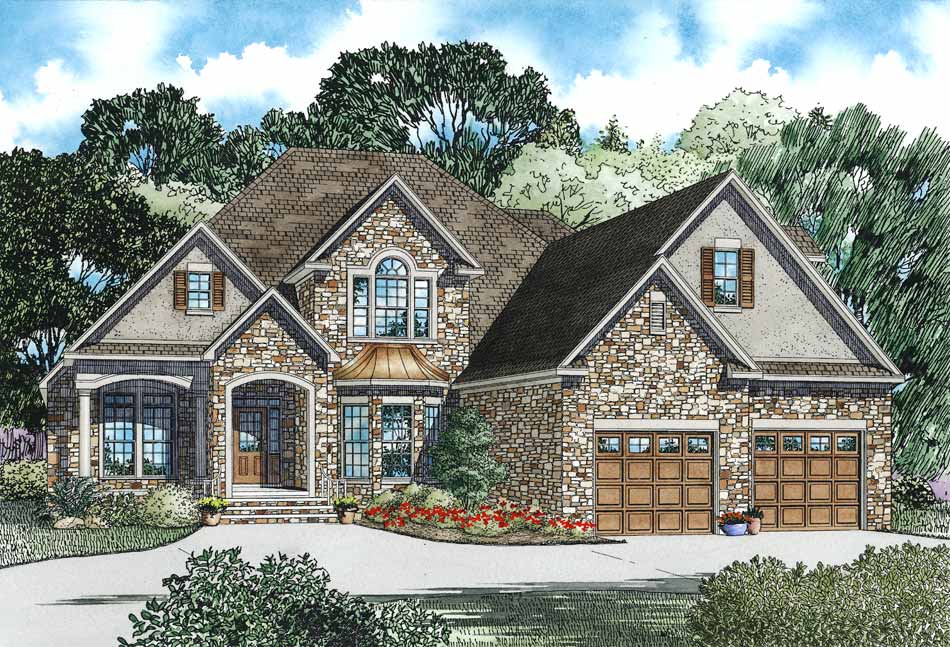
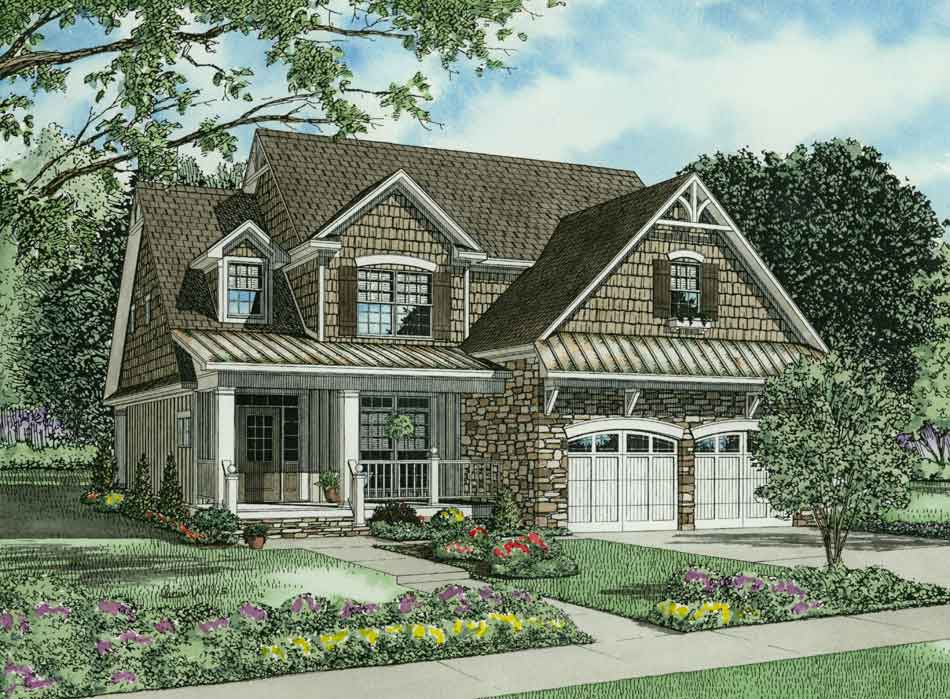
House Plan 1092 Madeline Place, Heritage House Plan
1092
- 4
- 2
- 2 BayYes
- 1.5

House Plan 1108 Ambrose Boulevard, Heritage House Plan
1108
- 4
- 2
- Yes2 Bay
- 1.5

House Plan 1176 Jefferson Boulevard, Heritage House Plan
1176
- 3
- 2
- 2 BayYes
- 2



House Plan 1092 Madeline Place, Heritage House Plan
1092
- 4
- 2
- 2 BayYes
- 1.5

House Plan 1108 Ambrose Boulevard, Heritage House Plan
1108
- 4
- 2
- Yes2 Bay
- 1.5

House Plan 1176 Jefferson Boulevard, Heritage House Plan
1176
- 3
- 2
- 2 BayYes
- 2


