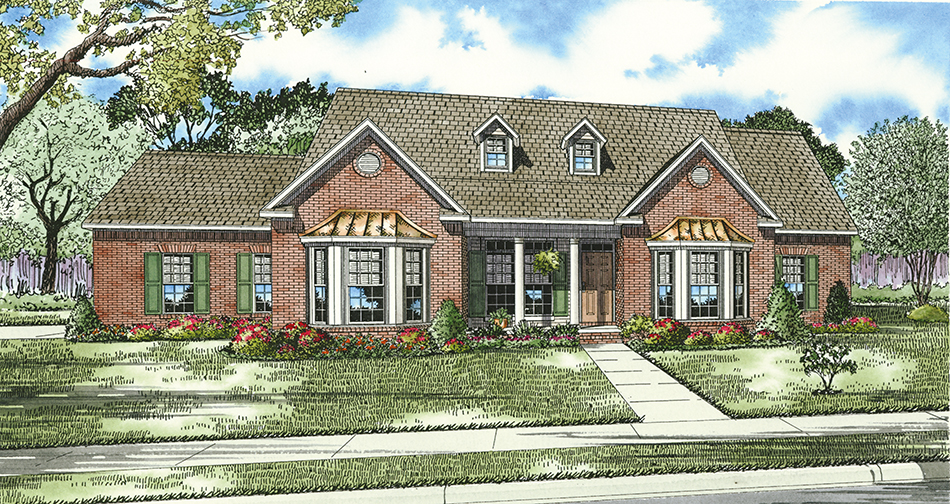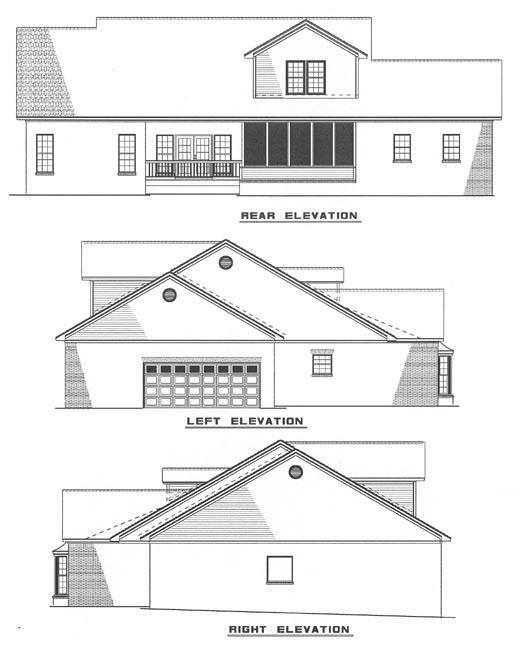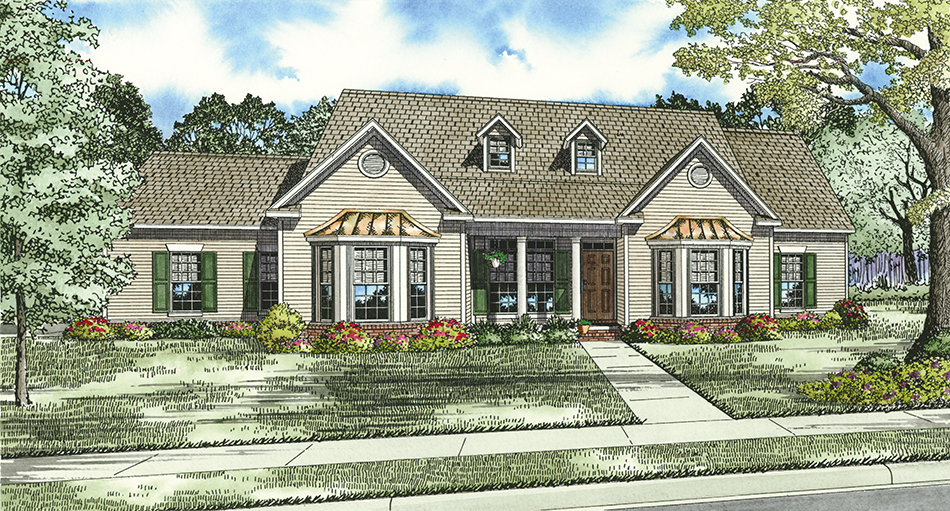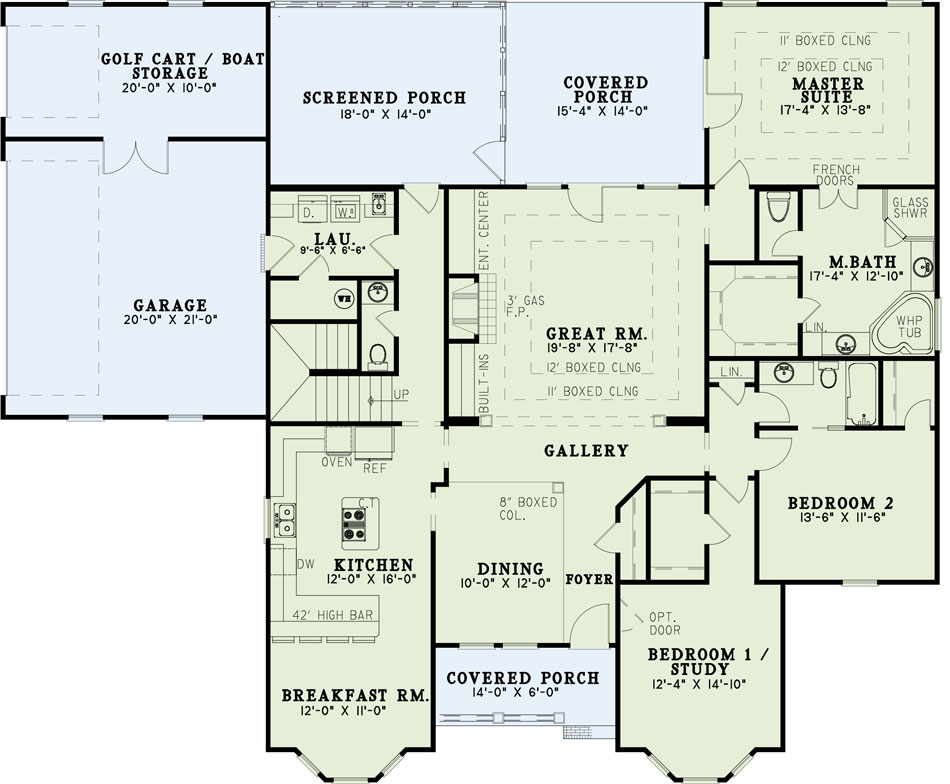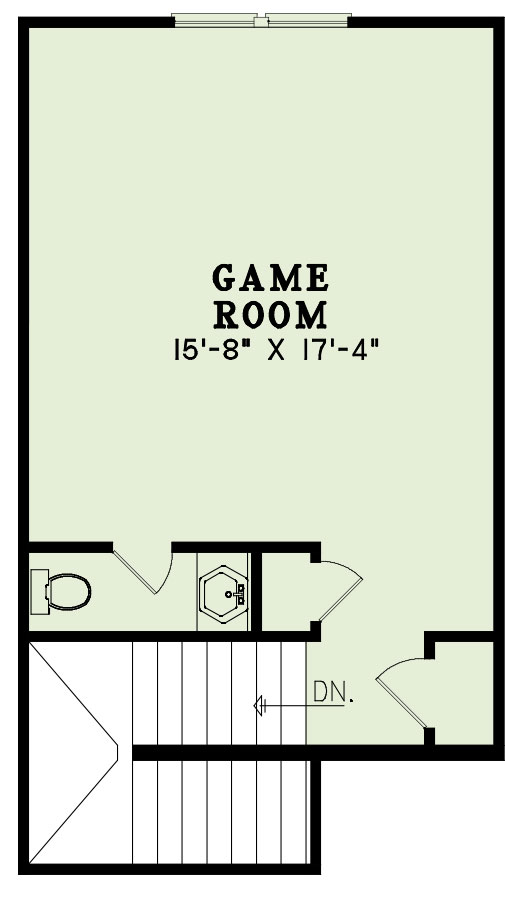House Plan 135B Olive Street, Taditional House Plan
Floor plans
House Plan 135B Olive Street, Taditional House Plan
PDF: $1,100.00
Plan Details
- Plan Number: NDG 135B
- Total Living Space:2637Sq.Ft.
- Bedrooms: 3
- Full Baths: 2
- Half Baths: 2
- Garage: 2 Bay Yes
- Garage Type: Side Load
- Carport: No
- Carport Type: N/A
- Stories: 1
- Width Ft.: 72
- Width In.: N/A
- Depth Ft.: 59
- Depth In.: 10
Description
House Plan NDG135B Olive Street — Elegant Traditional Living with Versatile Luxury
Discover timeless sophistication with House Plan NDG 135B Olive Street, where classic traditional design seamlessly blends with modern luxury and thoughtful functionality. Spanning an impressive 2,637 square feet, this exquisite single-story residence offers a perfect sanctuary for families who value comfort, style, and versatility.
Distinctive Features That Elevate This Home
-
Grand Great Room: Step into the heart of the home—a spacious and inviting great room designed for memorable gatherings and relaxed everyday living, enhanced by abundant natural light and elegant finishes.
-
Gourmet Kitchen: The chef-inspired kitchen boasts an efficient layout with premium appliances and ample counter space, making meal preparation a delight, whether for intimate family dinners or entertaining guests.
-
Luxurious Master Suite: Retreat to your private master haven featuring a spa-like bathroom and generous closet space, offering both tranquility and refinement.
-
Flexible Living Spaces: Two additional well-appointed bedrooms accommodate family and guests with grace, while an expansive bonus room upstairs provides endless possibilities—from a sophisticated home office to a lively game room.
-
Seamless Indoor-Outdoor Flow: Enjoy the beauty of indoor-outdoor living with both charming front and rear porches, perfect for morning coffees, evening relaxation, or entertaining under the stars.
-
Convenient Side-Load Garage: The two-bay side-load garage offers ample parking and storage while preserving curb appeal.
House Plan NDG 135B Olive Street is the epitome of refined Southern living—combining elegant traditional architecture with luxurious modern amenities. Every inch of this thoughtfully designed home invites comfort and grandeur, making it the perfect choice for discerning families who desire a residence that is both stunning and supremely livable.
Specifications
- Total Living Space:2637Sq.Ft.
- Main Floor: 2267 Sq.Ft
- Upper Floor (Sq.Ft.): 370 Sq.Ft.
- Lower Floor (Sq.Ft.): N/A
- Bonus Room (Sq.Ft.): N/A
- Porch (Sq.Ft.): 546 Sq.Ft.
- Garage (Sq.Ft.): 655 Sq.Ft.
- Total Square Feet: 3838 Sq.Ft.
- Customizable: Yes
- Wall Construction: 2x4
- Vaulted Ceiling Height: No
- Main Ceiling Height: 10
- Upper Ceiling Height: 8
- Lower Ceiling Height: N/A
- Roof Type: Shingle
- Main Roof Pitch: 7:12
- Porch Roof Pitch: 5:12
- Roof Framing Description: Stick
- Designed Roof Load: 45lbs
- Ridge Height (Ft.): 25
- Ridge Height (In.): 1
- Insulation Exterior: R13
- Insulation Floor Minimum: R19
- Insulation Ceiling Minimum: R30
- Lower Bonus Space (Sq.Ft.): N/A
Plan Styles
Customize This Plan
Need to make changes? We will get you a free price quote!
Modify This Plan
Property Attachments
Plan Package
Related Plans
