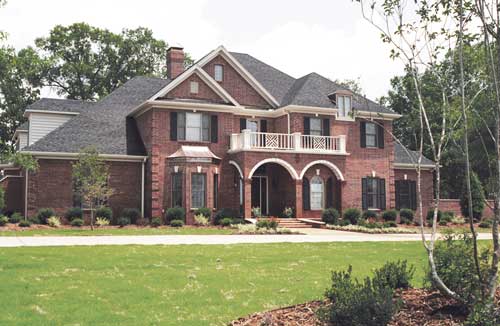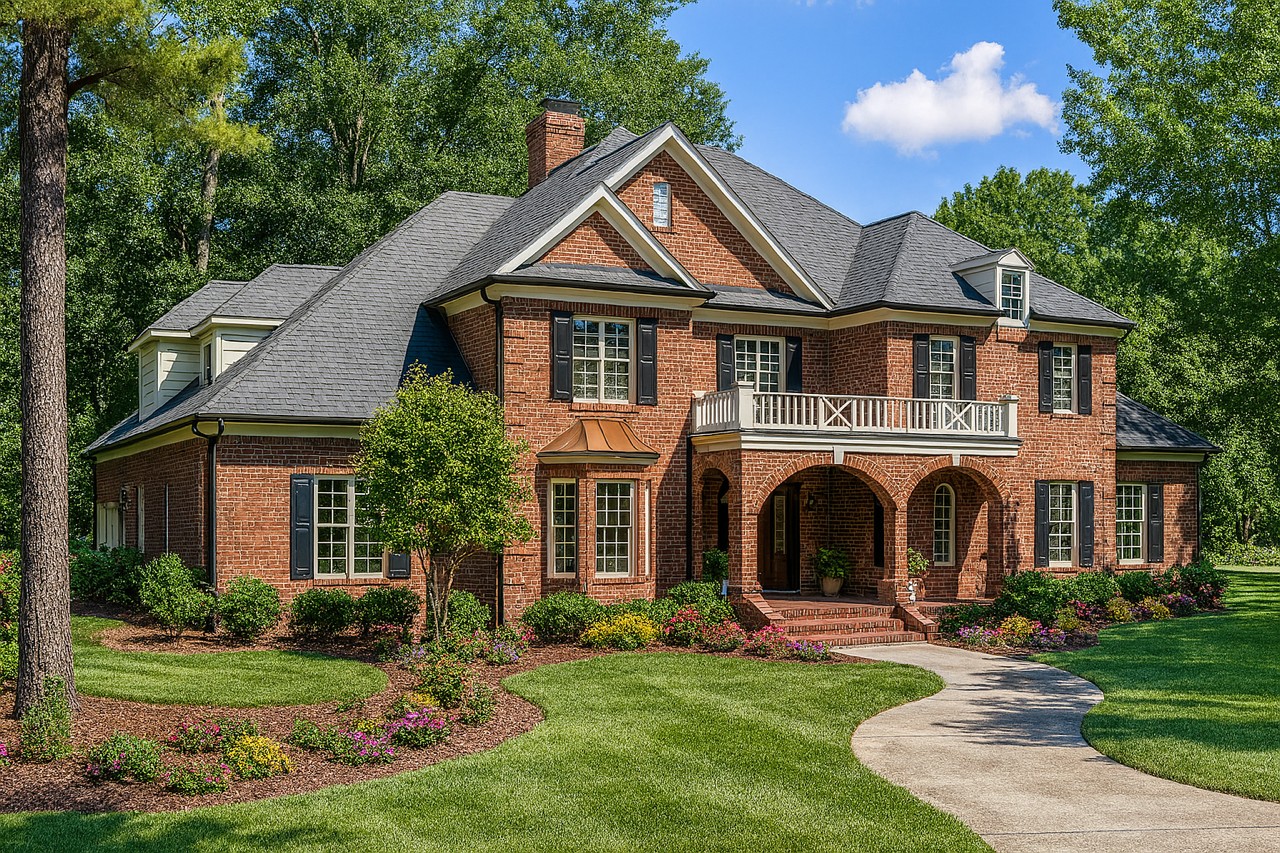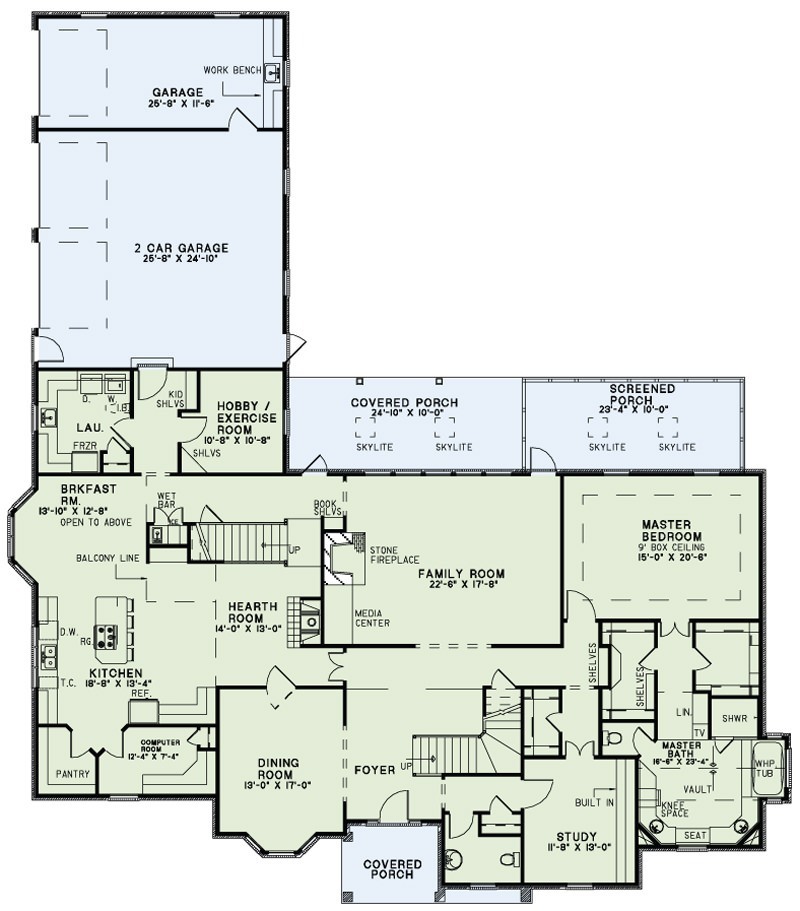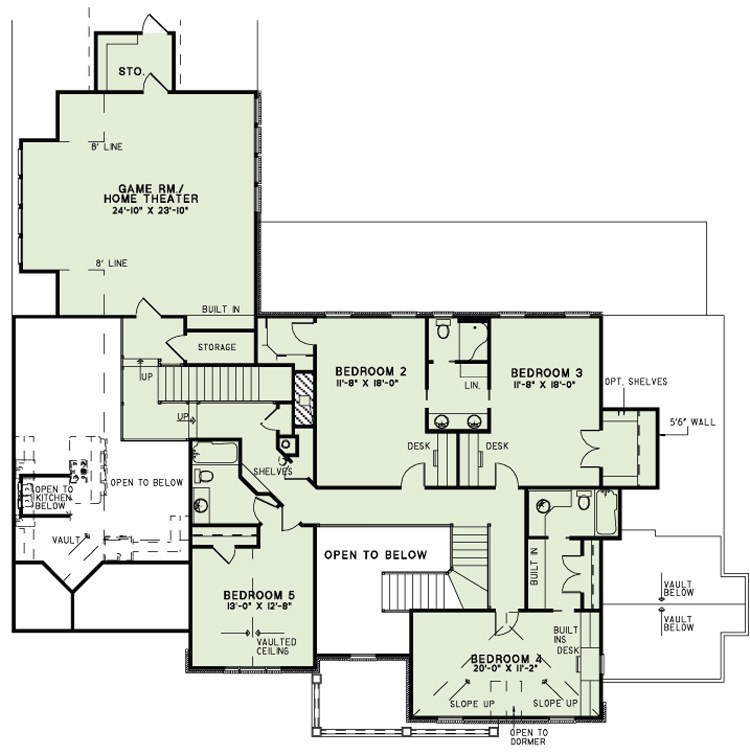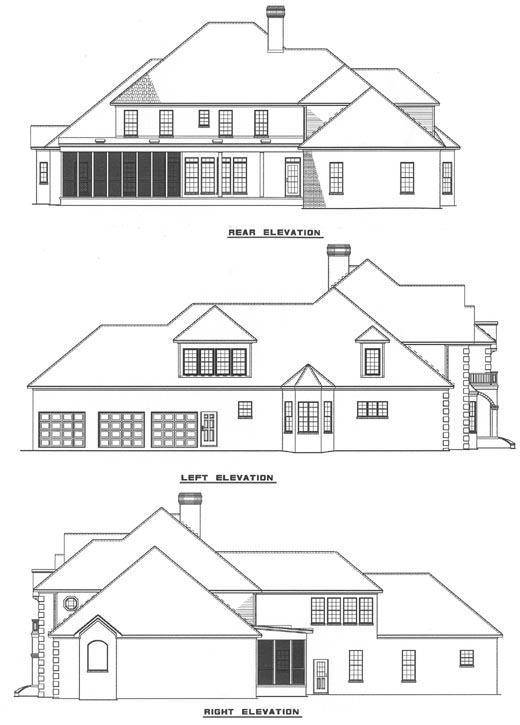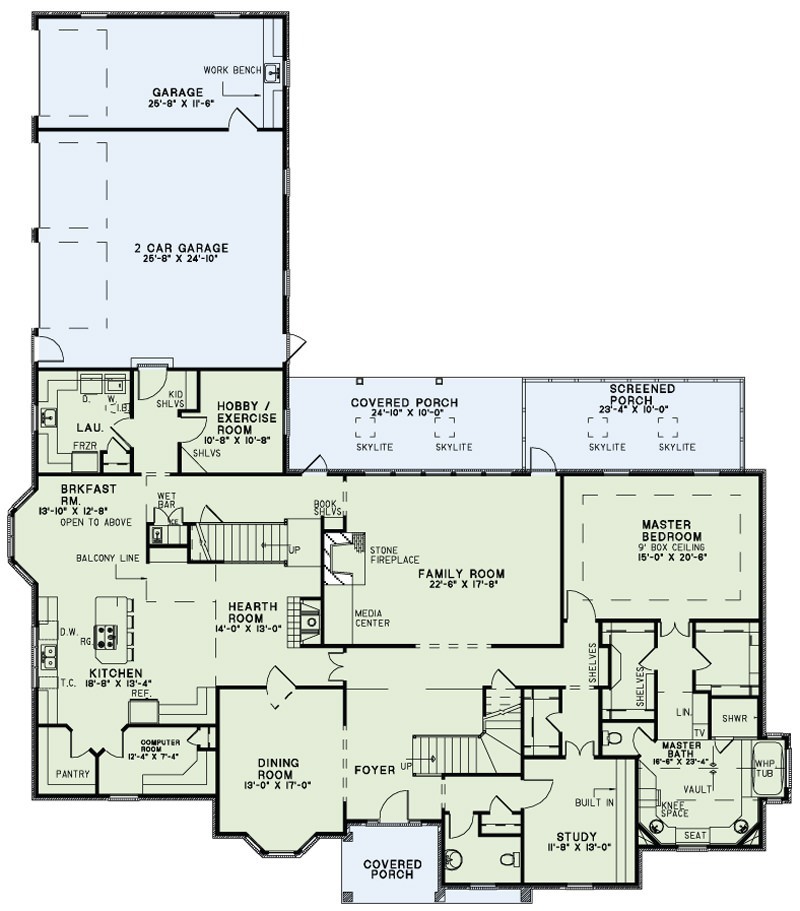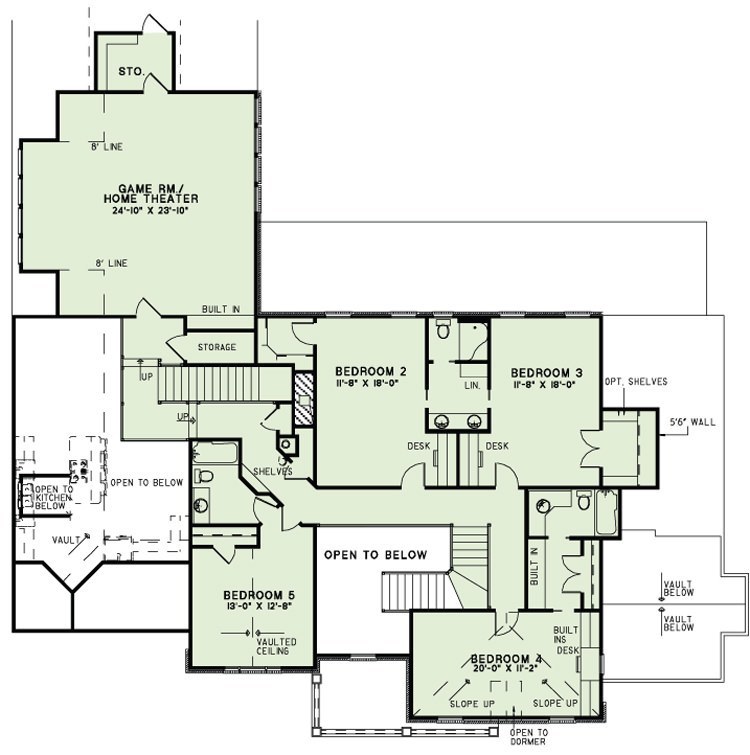House Plan 138 Cherry Street, Luxury House Plan
Floor plans
House Plan 138 Cherry Street, Luxury House Plan
PDF: $1,850.00
Plan Details
- Plan Number: NDG 138
- Total Living Space:5548Sq.Ft.
- Bedrooms: 5
- Full Baths: 4
- Half Baths: 1
- Garage: 3 Bay Yes
- Garage Type: Side Load
- Carport: No
- Carport Type: N/A
- Stories: 2
- Width Ft.: 81
- Width In.: 6
- Depth Ft.: 93
- Depth In.: 2
Description
House Plan NDG 138 Cherry Street — Traditional Luxury with Everyday Livability
Step into a beautifully crafted home where thoughtful design meets timeless elegance. House Plan NDG 138 Cherry Street blends upscale finishes with functional living spaces across 5,548 square feet, making it a perfect fit for large families or homeowners who love to entertain in comfort and style.
Elegant Features That Define This Home
-
Inviting Open Layout: The home welcomes you with a spacious great room and open-concept design that flows effortlessly into the kitchen and dining areas.
-
Gourmet Kitchen: Designed for both beauty and utility, the kitchen offers generous counter space, a large island, walk-in pantry, and seamless access to the formal dining room.
-
Main-Level Master Retreat: Tucked away for privacy, the primary suite includes dual vanities, a soaking tub, walk-in shower, and expansive closet space.
-
Work & Wellness at Home: A dedicated study provides a quiet workspace, while a home gym and media room on the upper level bring recreation and relaxation to your doorstep.
-
Versatile Bedrooms: Four additional bedrooms upstairs ensure comfort for family and guests, with easy access to bathrooms and shared spaces.
-
Outdoor Living: Covered front and rear porches extend your living space outdoors—ideal for peaceful mornings or relaxed evenings with friends.
-
Three-Car Side-Load Garage: Provides ample space for vehicles, storage, or hobby needs while maintaining excellent curb appeal.
House Plan NDG 138 Cherry Street is a masterclass in luxurious, livable design. With elegant yet functional spaces for work, play, and everyday life, this plan is ideal for families who want room to grow without sacrificing sophistication. It’s more than a house—it’s a forever home.
Specifications
- Total Living Space:5548Sq.Ft.
- Main Floor: 3276 Sq.Ft
- Upper Floor (Sq.Ft.): 2272 Sq.Ft.
- Lower Floor (Sq.Ft.): N/A
- Bonus Room (Sq.Ft.): N/A
- Porch (Sq.Ft.): 596 Sq.Ft.
- Garage (Sq.Ft.): 925 Sq.Ft.
- Total Square Feet: 7069 Sq.Ft.
- Customizable: Yes
- Wall Construction: 2x4
- Vaulted Ceiling Height: Yes
- Main Ceiling Height: 9
- Upper Ceiling Height: 9
- Lower Ceiling Height: N/A
- Roof Type: Shingle
- Main Roof Pitch: 10:12
- Porch Roof Pitch: N/A
- Roof Framing Description: Stick
- Designed Roof Load: 45lbs
- Ridge Height (Ft.): 34
- Ridge Height (In.): 6
- Insulation Exterior: R13
- Insulation Floor Minimum: R19
- Insulation Ceiling Minimum: R30
- Lower Bonus Space (Sq.Ft.): N/A
Features
- Arched Entry
- Covered Front Porch
- Covered Rear Porch
- Exercise Room
- Formal Dining Room
- Game Room
- Great Room
- Home Office/Study
- Home Theater
- Jack & Jill Bathroom
- Kitchen Island
- Main Floor Master
- Nook/Breakfast Area
- Open Floor Plan House Plans
- Outdoor Living Space
- Peninsula/Eating Bar
- Screened Porch
- Split Bedroom Design
- Walk-in Closet
- Walk-in-Pantry
Customize This Plan
Need to make changes? We will get you a free price quote!
