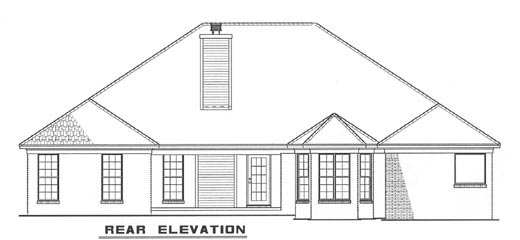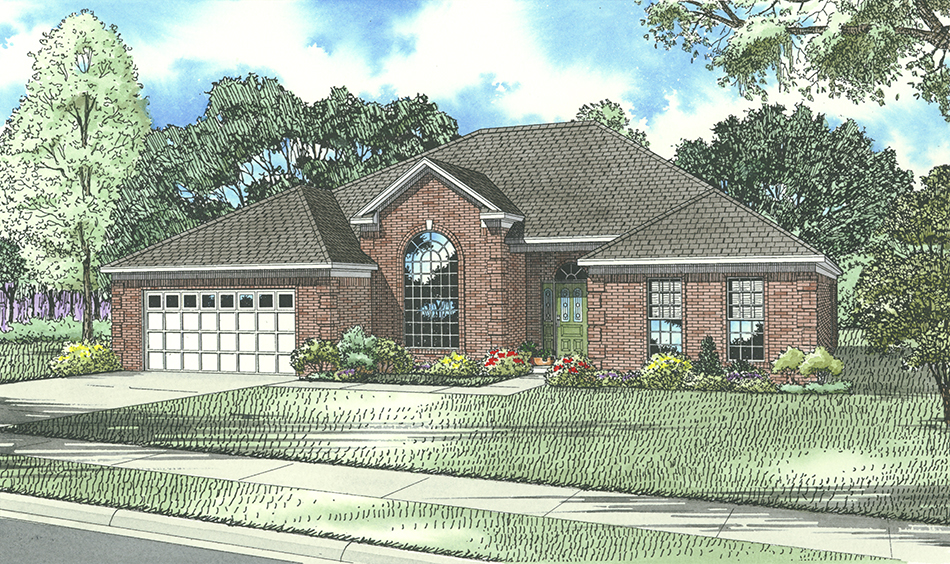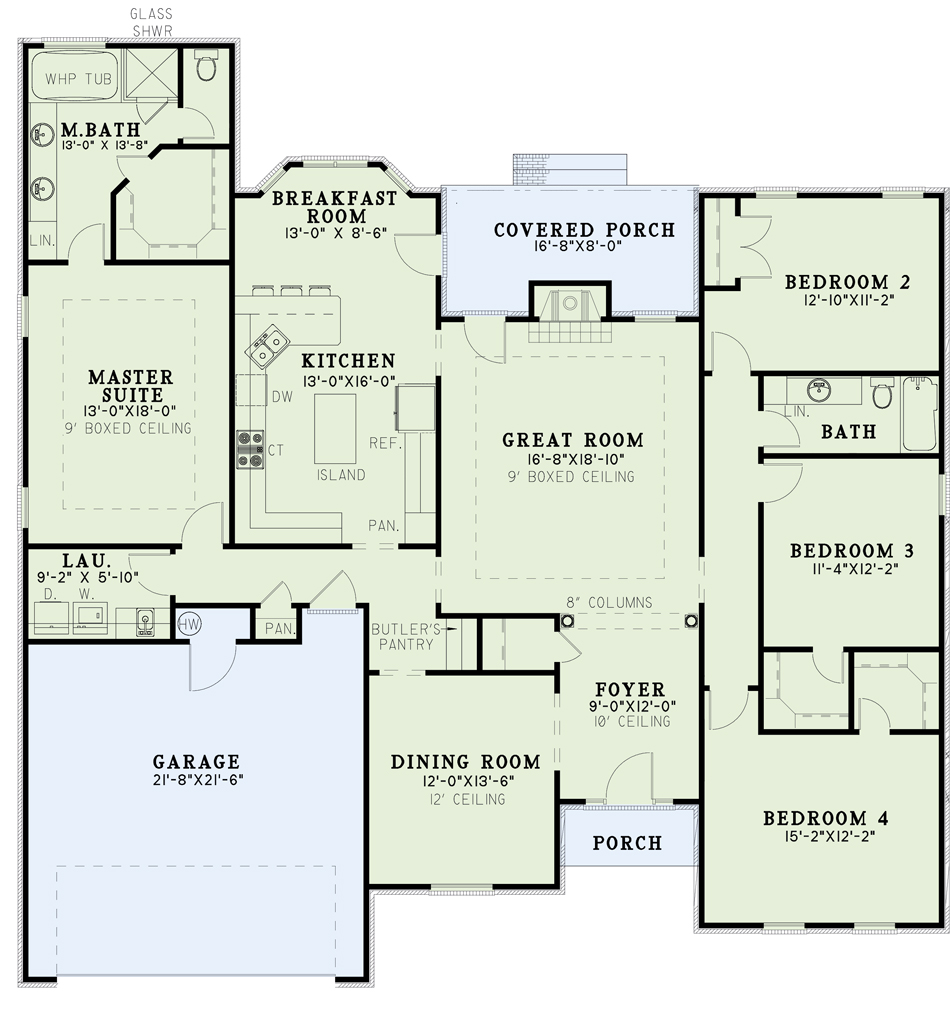House Plan 140 Richmond Drive, Traditional House Plan
Floor plans
House Plan 140 Richmond Drive, Traditional House Plan
PDF: $1,000.00
Plan Details
- Plan Number: NDG 140
- Total Living Space:2319Sq.Ft.
- Bedrooms: 4
- Full Baths: 2
- Half Baths: N/A
- Garage: 2 Bay Yes
- Garage Type: Front Load
- Carport: No
- Carport Type: N/A
- Stories: 1
- Width Ft.: 59
- Width In.: 6
- Depth Ft.: 60
- Depth In.: 8
Description
House Plans: House Plan NDG 140 Richmond Drive — Traditional Style with Spacious Single‑Floor Comfort
If you're exploring house plans that combine classic architecture, open living, and main‑floor convenience, House Plan NDG 140 Richmond Drive delivers. With 2,319 sq ft of thoughtfully arranged single‑story space, this home provides a harmonious blend of form and function.
Signature Features That Impress
-
Decorative quoins, a tall hip roofline, and a large arched window give the exterior standout character
-
A grand fireplace anchors the great room, which is enhanced by a 9‑foot boxed ceiling, creating a warm, elegant central gathering space
-
The kitchen is designed for versatility: casual meals can happen at the snack bar, while a bay‑windowed breakfast room adds charm and natural light
-
The master suite is located apart from the secondary bedrooms, offering privacy and a peaceful retreat
House Plan NDG 140 Richmond Drive is one of those house plans people gravitate to when they want elegance, comfort, and practicality all in one. The open living spaces, refined architectural touches, and main‑floor master suite make it ideal for those seeking a beautiful yet livable home. If you’re looking for house plans that truly feel like home from the first step in, this design is one to seriously consider.
Specifications
- Total Living Space:2319Sq.Ft.
- Main Floor: 2319 Sq.Ft
- Upper Floor (Sq.Ft.): N/A
- Lower Floor (Sq.Ft.): N/A
- Bonus Room (Sq.Ft.): N/A
- Porch (Sq.Ft.): 206 Sq.Ft.
- Garage (Sq.Ft.): 466 Sq.Ft.
- Total Square Feet: 2991 Sq.Ft.
- Customizable: Yes
- Wall Construction: 2x4
- Vaulted Ceiling Height: No
- Main Ceiling Height: 8
- Upper Ceiling Height: N/A
- Lower Ceiling Height: N/A
- Roof Type: Shingle
- Main Roof Pitch: 8:12
- Porch Roof Pitch: N/A
- Roof Framing Description: Stick
- Designed Roof Load: 45lbs
- Ridge Height (Ft.): 23
- Ridge Height (In.): 8
- Insulation Exterior: R13
- Insulation Floor Minimum: R19
- Insulation Ceiling Minimum: R30
- Lower Bonus Space (Sq.Ft.): N/A
Customize This Plan
Need to make changes? We will get you a free price quote!


