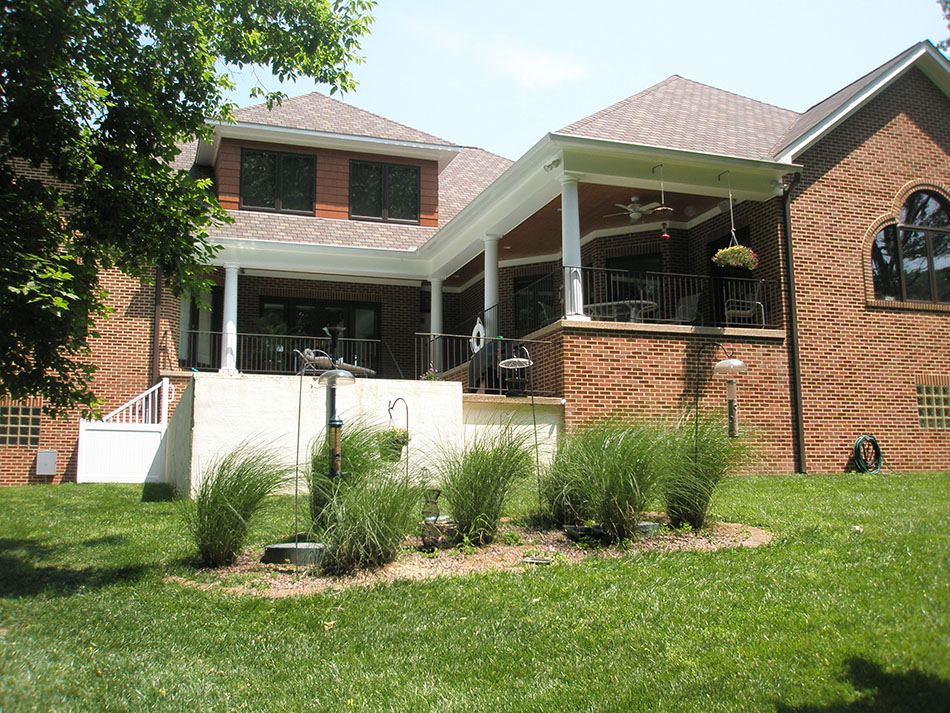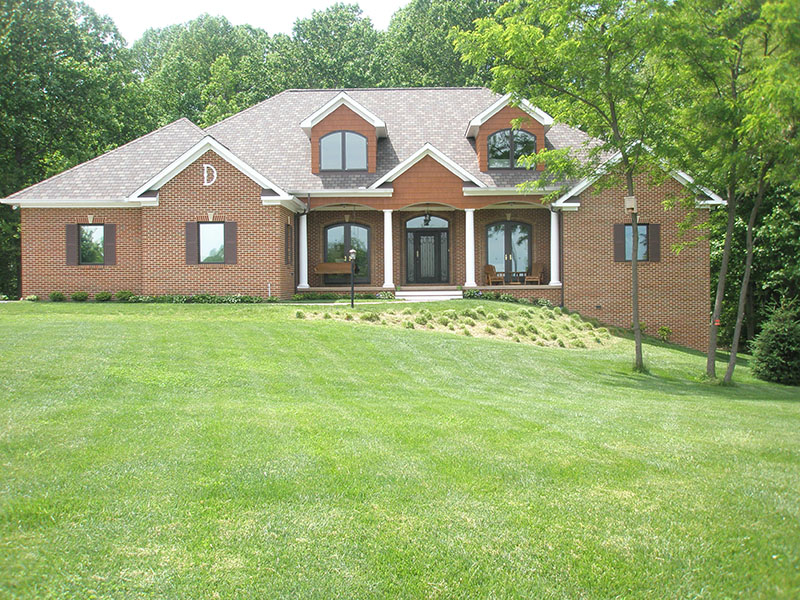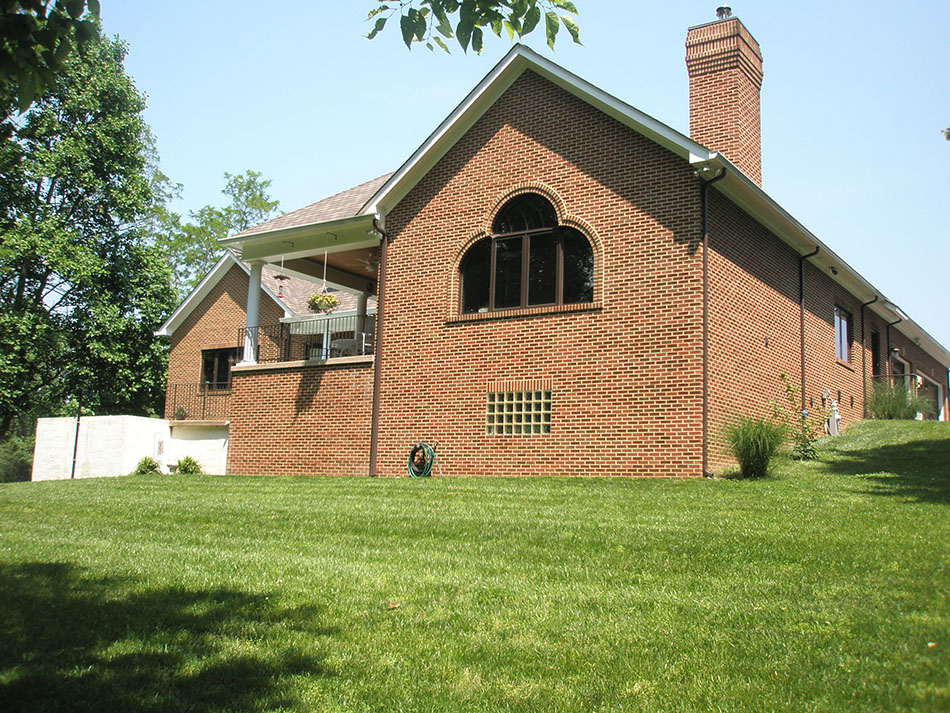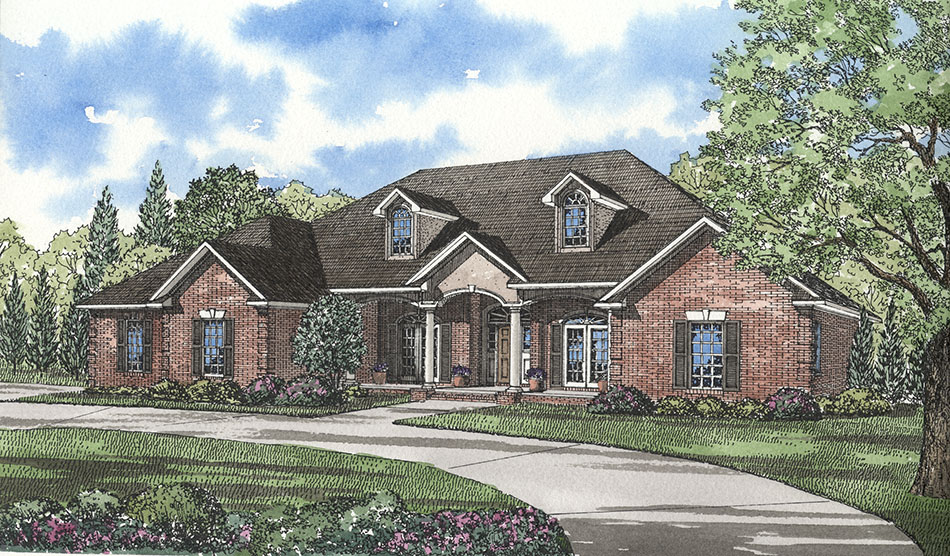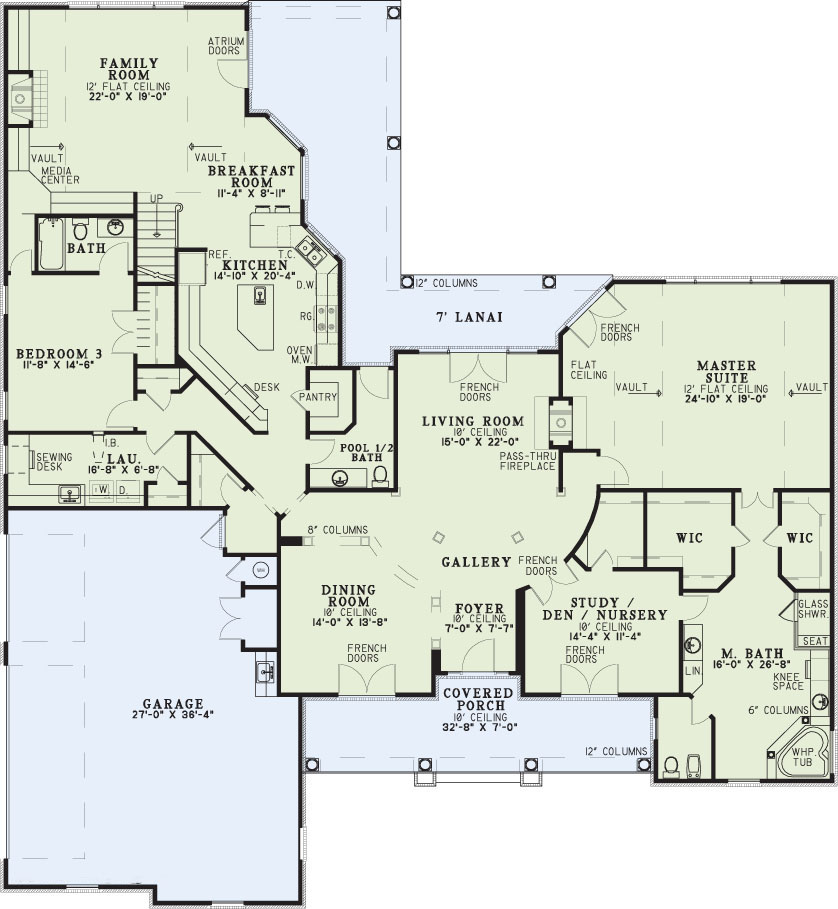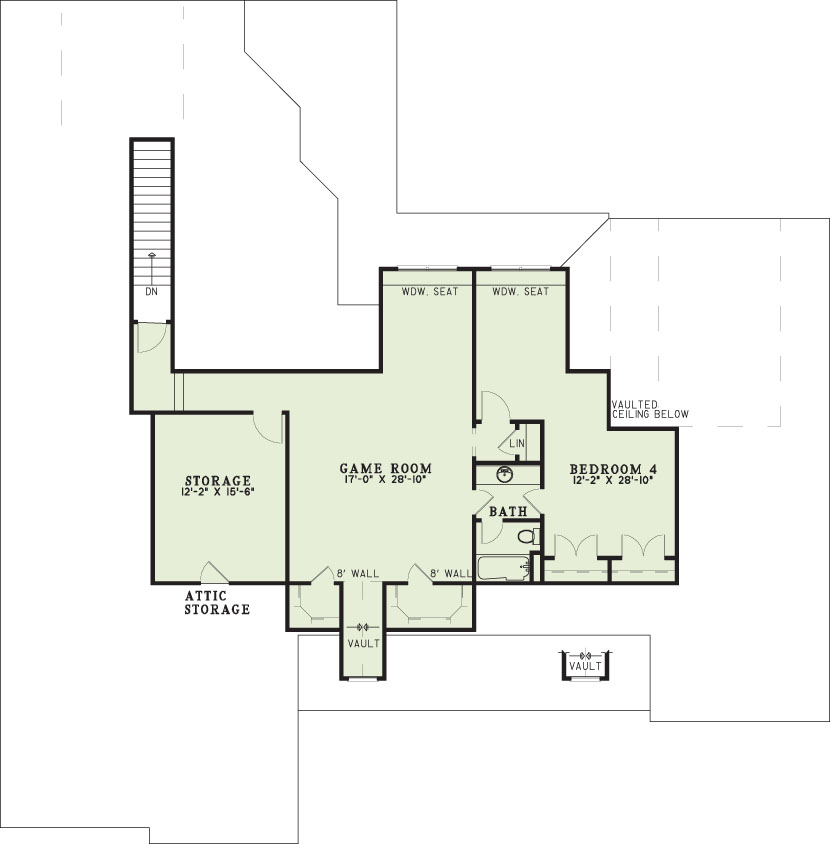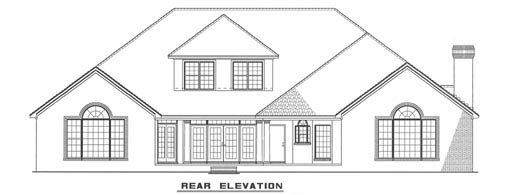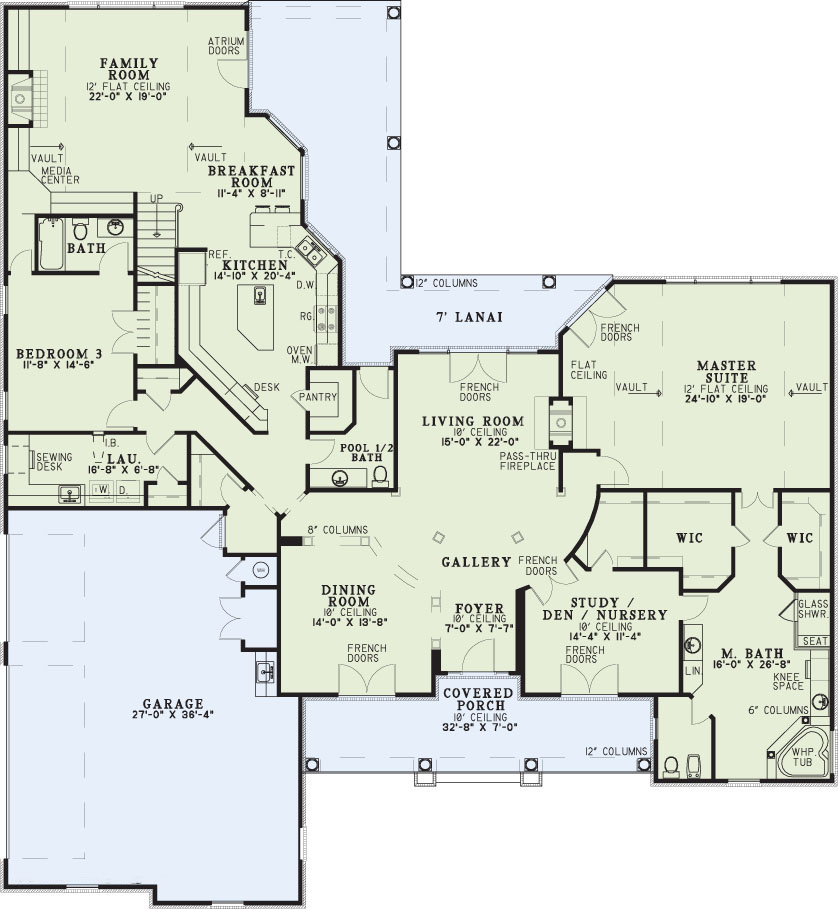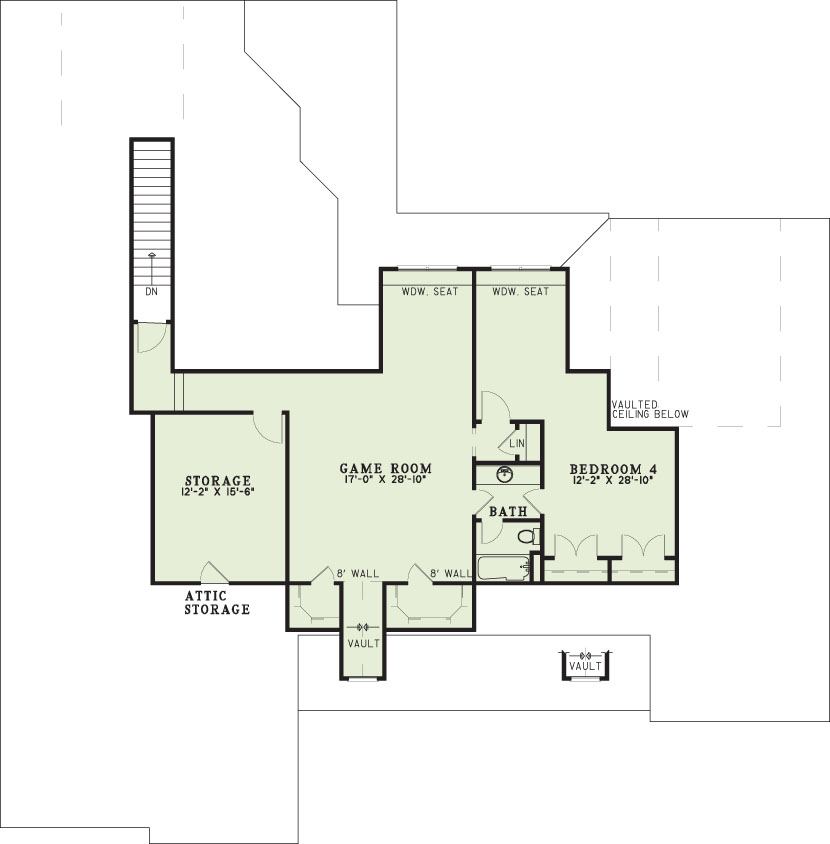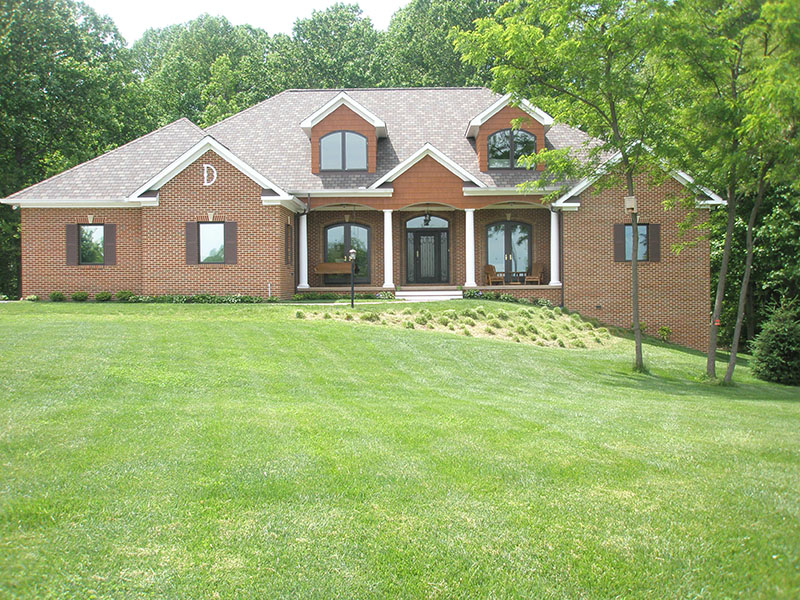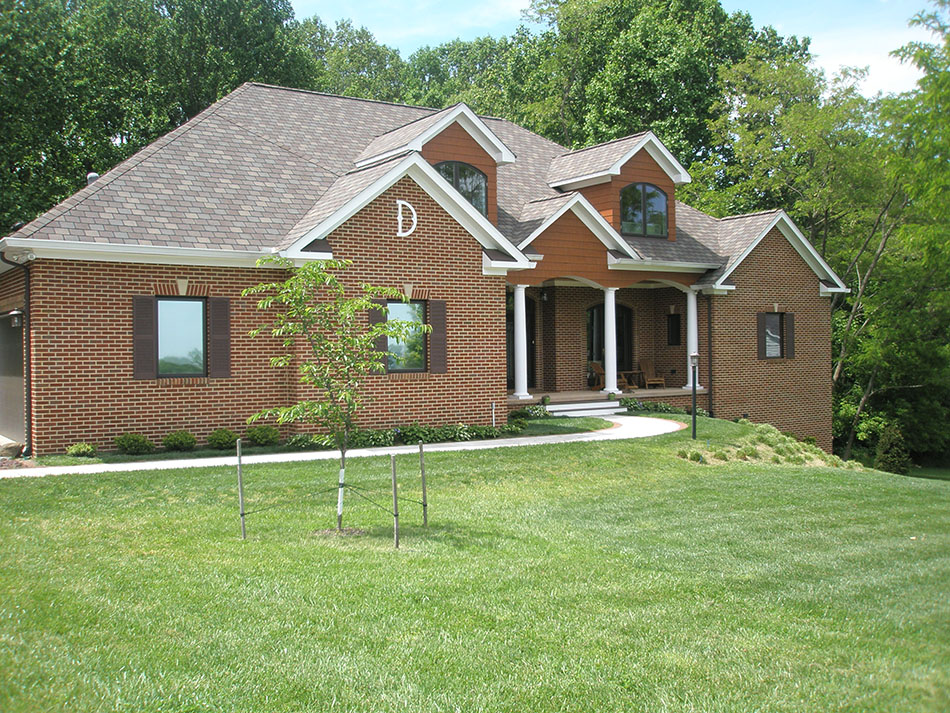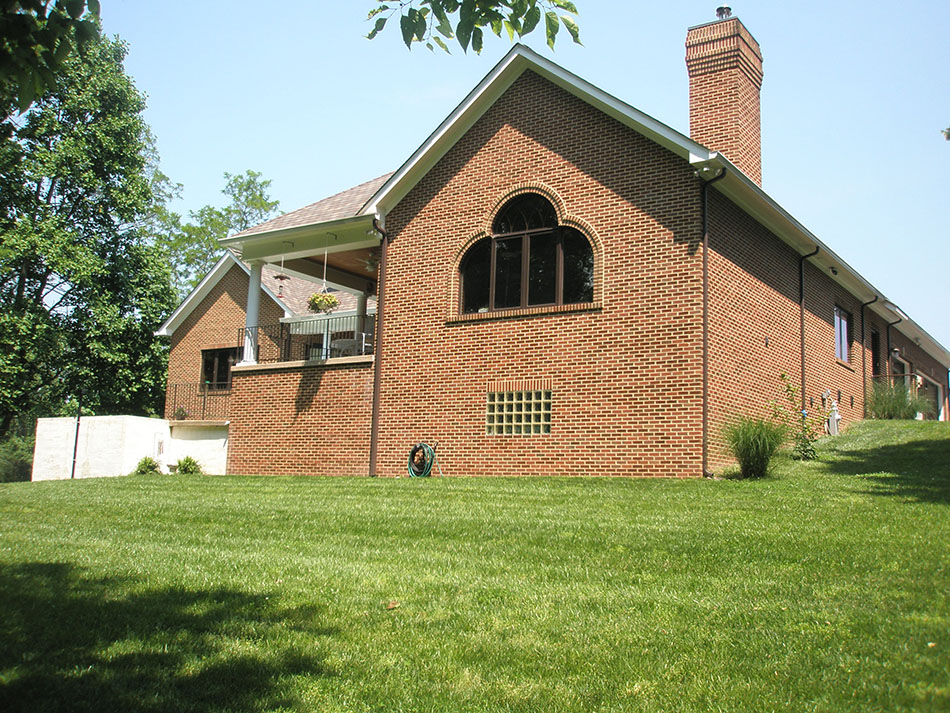House Plan 157 Birchwood Lane, Traditional House Plan
Floor plans
NDG 157
House Plan 157 Birchwood Lane, Traditional House Plan
PDF: $1,550.00
Plan Details
- Plan Number: NDG 157
- Total Living Space:4243Sq.Ft.
- Bedrooms: 4
- Full Baths: 3
- Half Baths: 1
- Garage: 3 Bay Yes
- Garage Type: Side Load
- Carport: No
- Carport Type: N/A
- Stories: 1.5
- Width Ft.: 77
- Width In.: N/A
- Depth Ft.: 83
- Depth In.: 6
Description
Imagine welcoming friends to this traditional home. Exquisite French doors, columns, and expansive ceilings throughout this design are some of the amenities that make this home highly desirable. Entertain family in the inviting living room or gather in your cozy family room before drifting outside to the lanai. Indulge yourself in the privacy of your master suite by relaxing in the whirlpool bath with candles on either side of gorgeous columns. On the upper floor of your home, recreation for everyone can begin in the spacious game room.
Specifications
- Total Living Space:4243Sq.Ft.
- Main Floor: 3190 Sq.Ft
- Upper Floor (Sq.Ft.): 1053 Sq.Ft.
- Lower Floor (Sq.Ft.): N/A
- Bonus Room (Sq.Ft.): N/A
- Porch (Sq.Ft.): 687 Sq.Ft.
- Garage (Sq.Ft.): 932 Sq.Ft.
- Total Square Feet: 5862 Sq.Ft.
- Customizable: Yes
- Wall Construction: 2x4
- Vaulted Ceiling Height: Yes
- Main Ceiling Height: 9
- Upper Ceiling Height: 8
- Lower Ceiling Height: N/A
- Roof Type: Shingle
- Main Roof Pitch: 9:12
- Porch Roof Pitch: 9:12
- Roof Framing Description: Stick
- Designed Roof Load: 45lbs
- Ridge Height (Ft.): 27
- Ridge Height (In.): 7
- Insulation Exterior: R13
- Insulation Floor Minimum: R19
- Insulation Ceiling Minimum: R30
- Lower Bonus Space (Sq.Ft.): N/A
Customize This Plan
Need to make changes? We will get you a free price quote!
