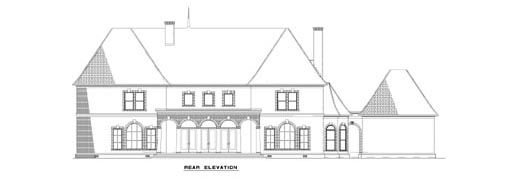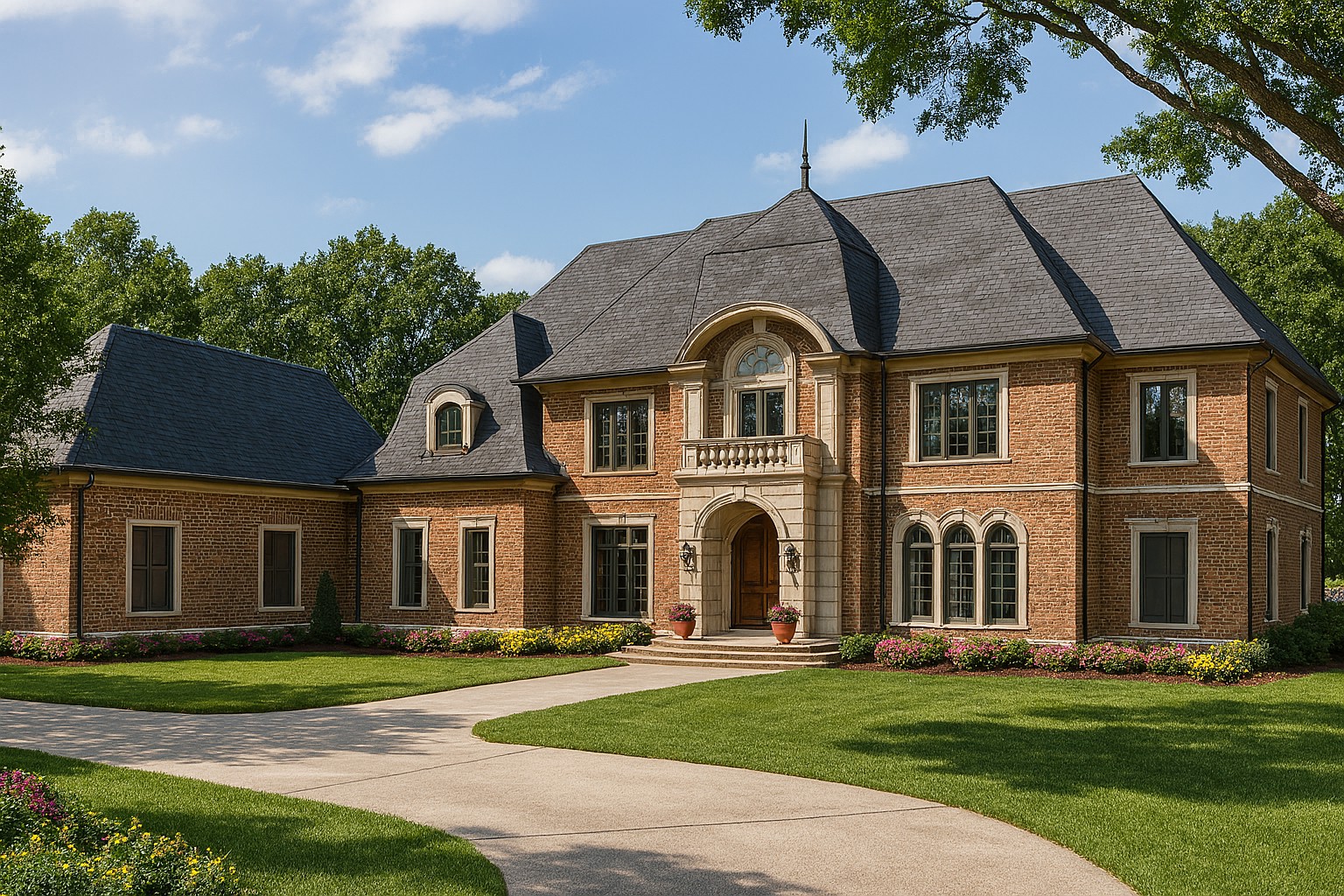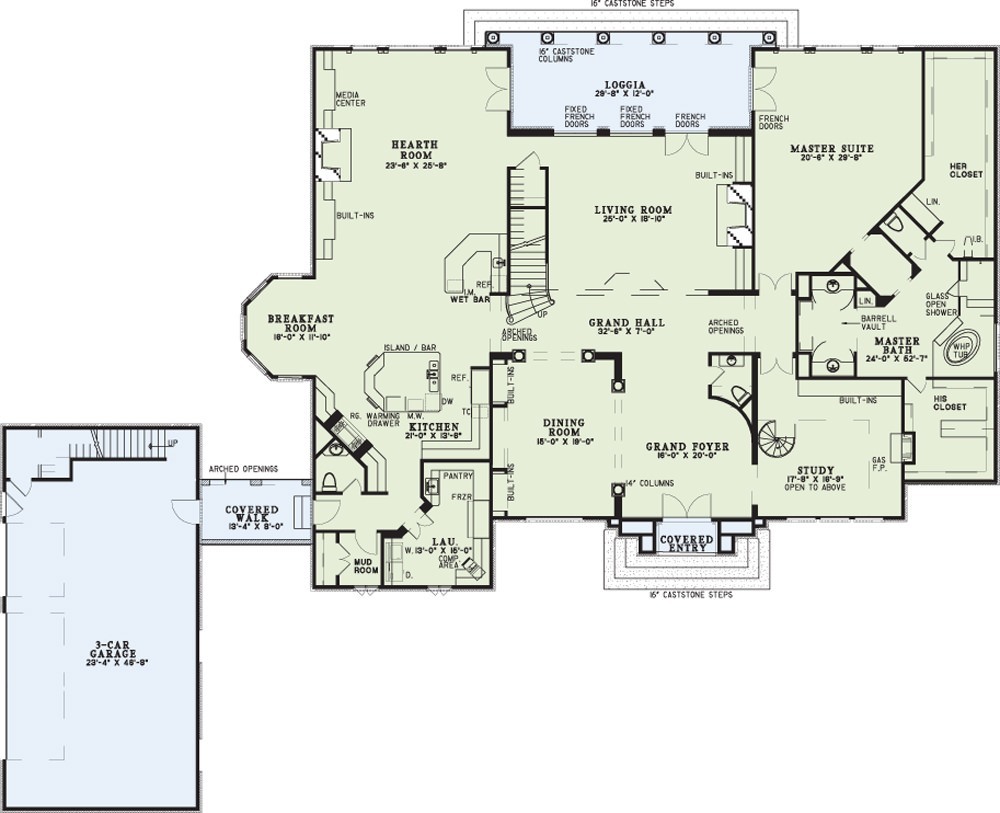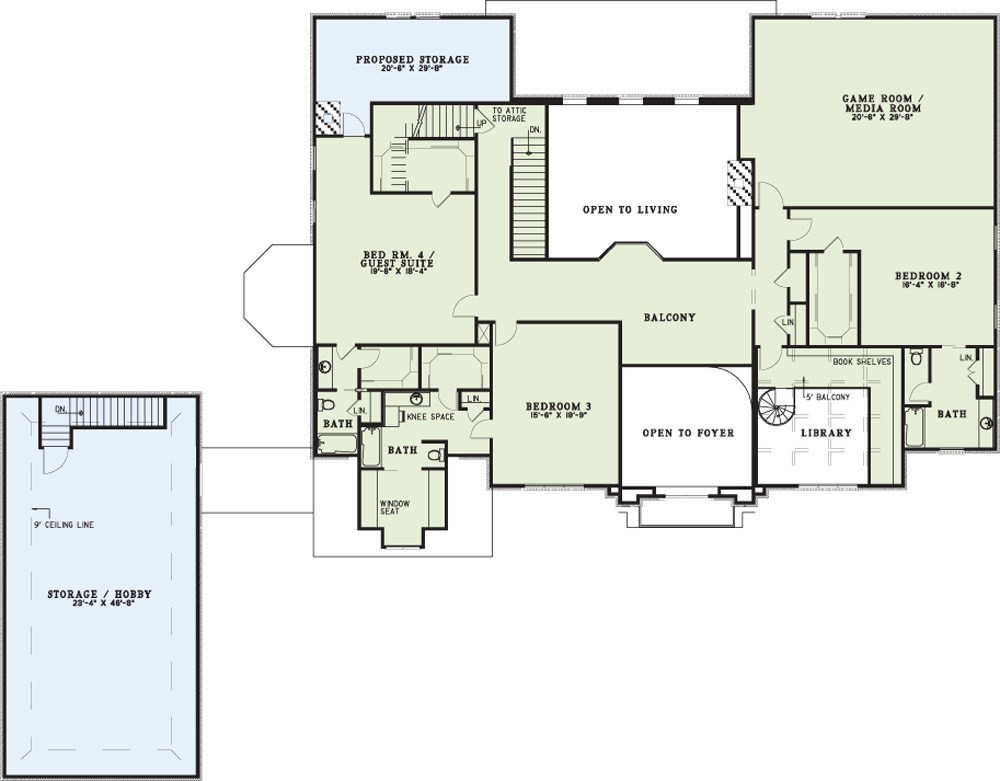House Plan 215 Birchwood Lane, European House Plan
Floor plans
House Plan 215 Birchwood Lane, European House Plan
PDF: $2,250.00
Plan Details
- Plan Number: NDG 215
- Total Living Space:7338Sq.Ft.
- Bedrooms: 4
- Full Baths: 4
- Half Baths: 2
- Garage: 3 Bay Yes
- Garage Type: Side Load
- Carport: No
- Carport Type: N/A
- Stories: 2
- Width Ft.: 121
- Width In.: 10
- Depth Ft.: 95
- Depth In.: 5
Description
House Plan 215 Birchwood Lane – Stunning European Luxury for Discerning Homeowners
If you're exploring house plans that marry expansive luxury with European elegance, House Plan 215 Birchwood Lane is an ideal choice. A grand two-story home designed with seamless flow and inviting sophistication, this plan offers an impressive layout that suits those seeking space, style, and thoughtful design.
Key Features:
-
Grand Scale & Sophistication: Spanning 7,338 square feet of living space, this home features four bedrooms, four full baths, and two half baths—perfect for families who value comfort and elegance. A three-bay, side-load garage ensures both convenience and curb appeal.
-
Elegant European Design: Part of the European House Plans Collection, this home showcases timeless architectural details—arched doorways, decorative accents, and a stately exterior—designed to leave a lasting impression.
-
Open, Connected Living Spaces: From the hearth room to the kitchen and breakfast area, each space flows effortlessly into the next. The inclusion of a computer center adds modern functionality, ideal for remote work or school.
-
Private Master Retreat: Located on the main floor, the luxurious master suite includes a spacious bathroom with dual vanities, a whirlpool tub, and a large walk-in closet. Upstairs, additional bedrooms and a family game room provide room for everyone to enjoy.
-
Versatility & Customization: With vaulted ceilings, multiple porches, a formal dining room, media room, mudroom, balconies, and a rear grilling deck, this plan offers maximum flexibility to match your lifestyle.
Why This Plan Stands Out
House Plan 215 Birchwood Lane delivers more than just square footage—it offers elegance, comfort, and purposeful design. Whether you're building your forever home or creating a private family estate, this plan provides the refined framework to do it all.
Bring your vision of luxurious living to life. House Plan 215 Birchwood Lane offers timeless European beauty, tailored for the way you live today.
Specifications
- Total Living Space:7338Sq.Ft.
- Main Floor: 4774 Sq.Ft
- Upper Floor (Sq.Ft.): 2564 Sq.Ft.
- Lower Floor (Sq.Ft.): N/A
- Bonus Room (Sq.Ft.): 1062 Sq.Ft.
- Porch (Sq.Ft.): 511 Sq.Ft.
- Garage (Sq.Ft.): 2110 Sq.Ft.
- Total Square Feet: 11021 Sq.Ft.
- Customizable: Yes
- Wall Construction: 2x4
- Vaulted Ceiling Height: No
- Main Ceiling Height: 12
- Upper Ceiling Height: 10
- Lower Ceiling Height: N/A
- Roof Type: Shingle
- Main Roof Pitch: 10:12
- Porch Roof Pitch: 7:12
- Roof Framing Description: Stick
- Designed Roof Load: 45lbs
- Ridge Height (Ft.): 43
- Ridge Height (In.): 1
- Insulation Exterior: R13
- Insulation Floor Minimum: R19
- Insulation Ceiling Minimum: R30
- Lower Bonus Space (Sq.Ft.): N/A
Plan Collections
Features
- Arched Entry
- Balcony
- Bonus Room Over Garage
- Bonus/Game and Media Room
- Covered Front Porch
- Covered Rear Porch
- Decks Patios Balconies
- Formal Dining Room
- Game Room
- Home Office/Study
- Kitchen Island
- Main Floor Master
- Media Room
- Mudroom
- Nook/Breakfast Area
- Open Floor Plan House Plans
- Peninsula/Eating Bar
- Split Bedroom Design
- Walk-in Closet
Customize This Plan
Need to make changes? We will get you a free price quote!



