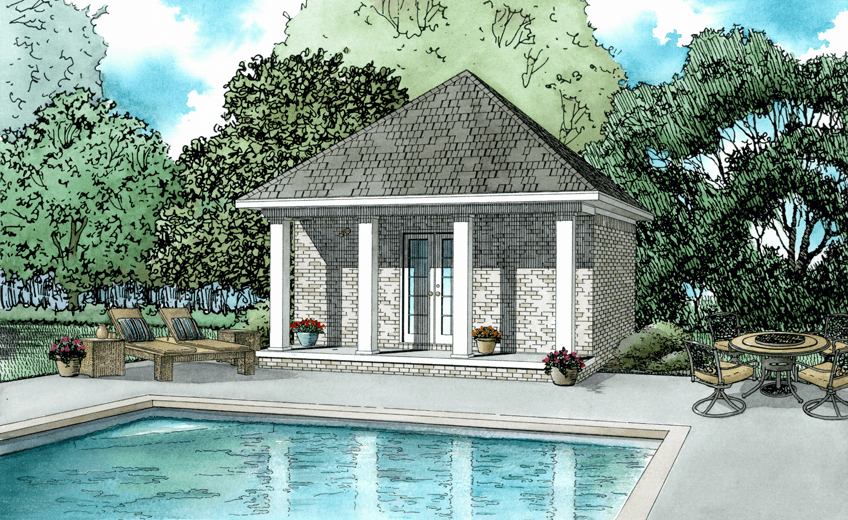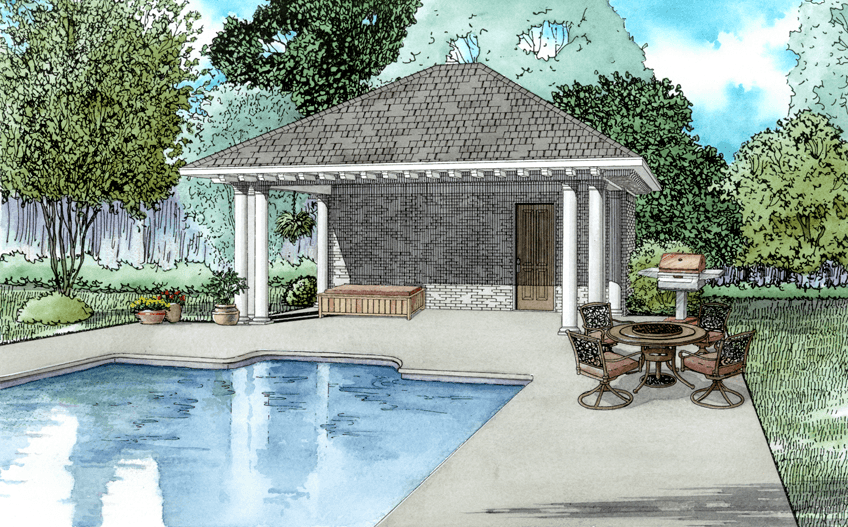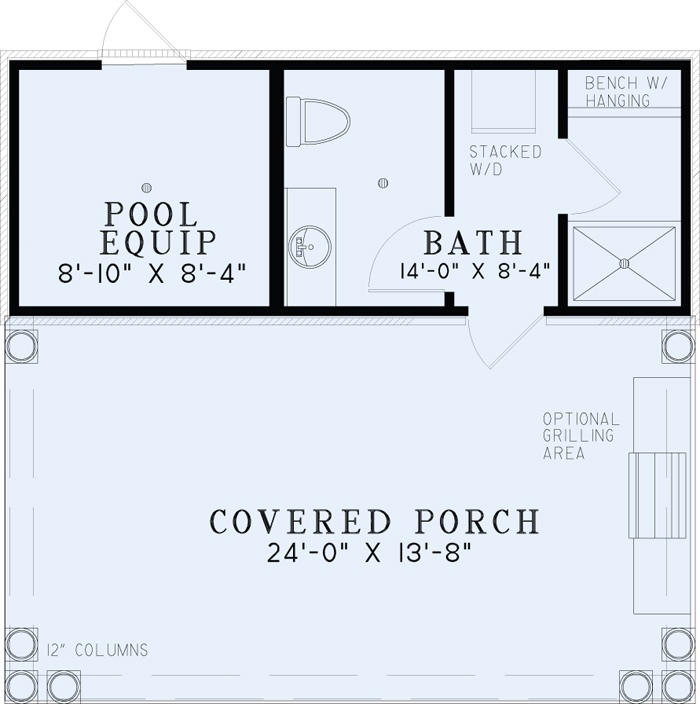Pool House 1495 Poolhouse Plan with Bathroom, Garage & Pool House Plan
Floor plans
Pool House 1495 Poolhouse Plan with Bathroom, Garage & Pool House Plan
PDF: $455.00
Plan Details
- Plan Number: NDG 1495
- Total Living Space:N/A
- Bedrooms: N/A
- Full Baths: 1
- Half Baths: N/A
- Garage: No
- Garage Type: N/A
- Carport: N/A
- Carport Type: N/A
- Stories: 1
- Width Ft.: 24
- Width In.: N/A
- Depth Ft.: 22
- Depth In.: 8
Description
Poolhouse Plans
Have you ever glanced at the area around your swimming pool and thought that something seems to be missing? A poolhouse can provide that perfect finishing touch that will make hanging out by the pool even more enjoyable. A poolhouse can also give you that much-needed storage space for your pool games, cleaning equipment, deck chairs and your grill during the winter months. What’s more, a well-designed poolhouse adds an ornamental touch to the area around your swimming pool.
At Nelson Design Group, we feature an assortment of innovative poolhouse plans at affordable prices. Our design plans will meet your functional, visual and lifestyle requirements. Whether you use them for storage, relaxation, entertainment or all of the above, our poolhouse plans will add that missing element to your backyard pool area.
The Poolhouse 1495 from Nelson Design Group
The 1495 is one of our more popular poolhouse plans. This charming pool house offers a large covered porch with an optional grilling area, plenty of space for a table and chairs and/or lounge chairs for entertaining and shelter from the sun. Elegant columns frame the porch, while inside is a bathroom, space for a stacked washer/dryer and a separate shower. Around back is a storage area for pool equipment.
Feel Free to Customize Any of Our Poolhouse Plans
There are so many ways you can customize the 1495 or any of our other poolhouse plans. Perhaps you’d like to forego the grilling area to pick up a bit more porch room. Maybe you need a larger bathroom or more storage space for pool equipment. Or, maybe you really don’t need a stacked washer/dryer. We can make just about any design modification you desire.
Our on-staff design specialists will perform a comprehensive review to ensure the changes are made to your specifications. Our customization services are available at competitive rates, which helps keep your project costs under control.
Superior Customer Service Is a Nelson Design Group Hallmark
If you’re concerned about starting a poolhouse project — perhaps because you’ve never attempted anything like it in the past — let us put your mind at ease. Our goal is to make the process as stress-free as possible. You’ll always receive prompt and reliable answers to your questions and experience a fast resolution of any issues that crop up along the way.
And if you’re a builder, you’ll appreciate how easy it is to order designs from NDG. You won’t waste valuable time that’s better spent serving your clients.
Why Not Take a Closer Look at Our Extraordinary Pool Plans Right Now?
Please take a minute to learn more about the 1495 and all of our one-of-a-kind pool plans. Contact us for more information and to make any customization requests.
Specifications
- Total Living Space:N/A
- Main Floor: 217 Sq.Ft
- Upper Floor (Sq.Ft.): N/A
- Lower Floor (Sq.Ft.): N/A
- Bonus Room (Sq.Ft.): N/A
- Porch (Sq.Ft.): 332 Sq.Ft.
- Garage (Sq.Ft.): N/A
- Total Square Feet: 549 Sq.Ft.
- Customizable: Yes
- Wall Construction: 2x4
- Vaulted Ceiling Height: No
- Main Ceiling Height: 10
- Upper Ceiling Height: N/A
- Lower Ceiling Height: N/A
- Roof Type: Shingle
- Main Roof Pitch: 8:12
- Porch Roof Pitch: N/A
- Roof Framing Description: Stick
- Designed Roof Load: 45lbs
- Ridge Height (Ft.): 18
- Ridge Height (In.): 6
- Insulation Exterior: R13
- Insulation Floor Minimum: R19
- Insulation Ceiling Minimum: R30
- Lower Bonus Space (Sq.Ft.): N/A
Plan Collections
Plan Styles
Customize This Plan
Need to make changes? We will get you a free price quote!
Modify This Plan
Property Attachments
Plan Package
Related Plans



