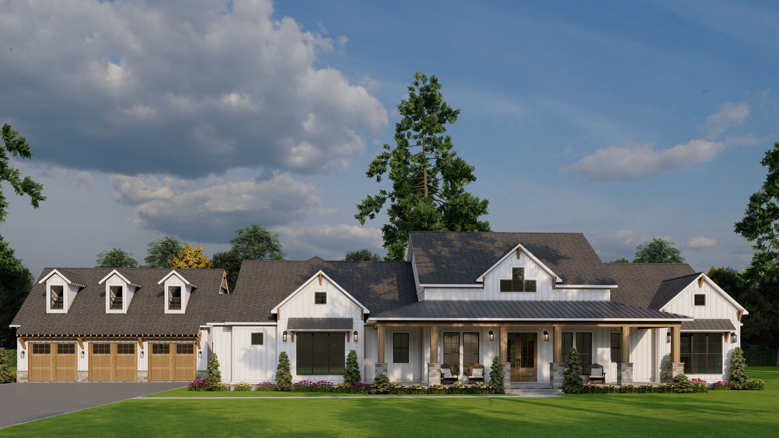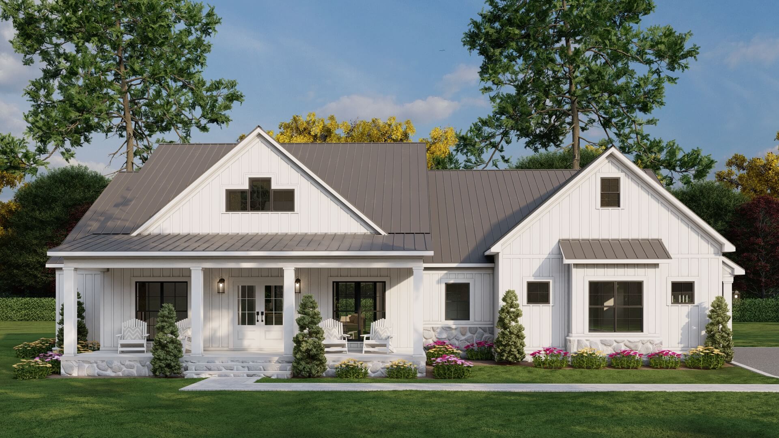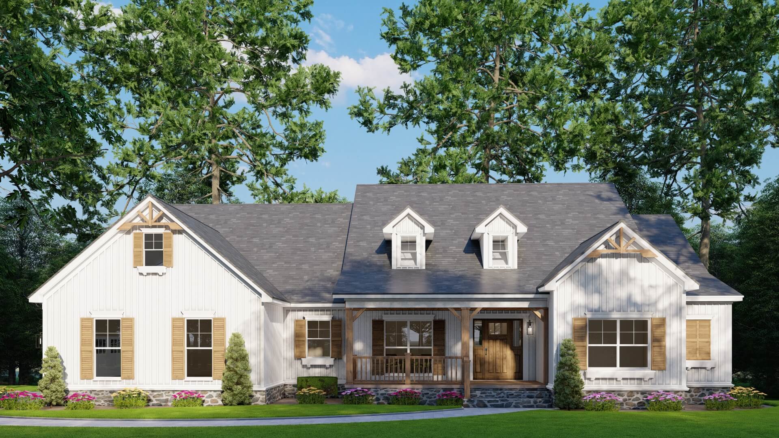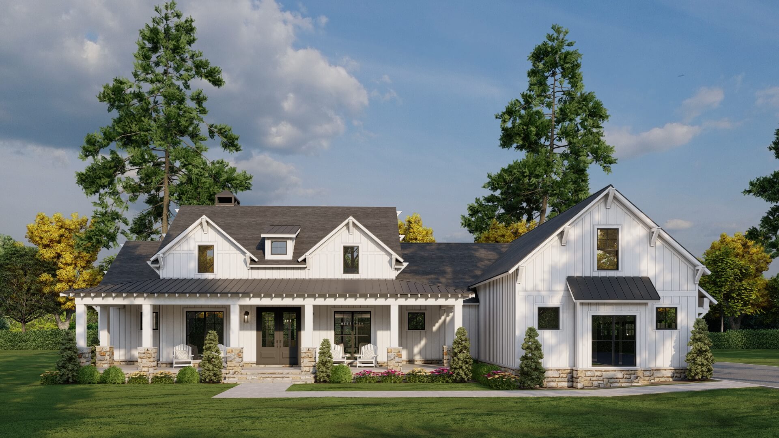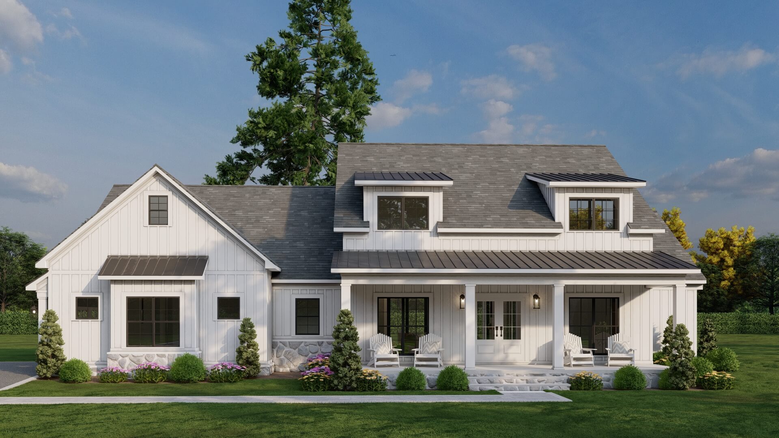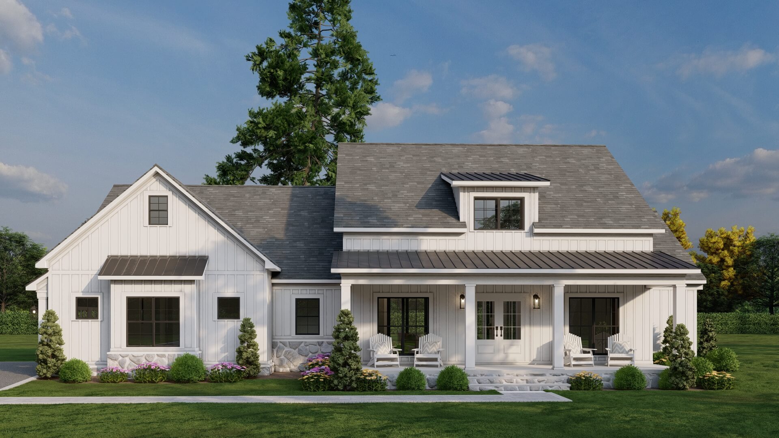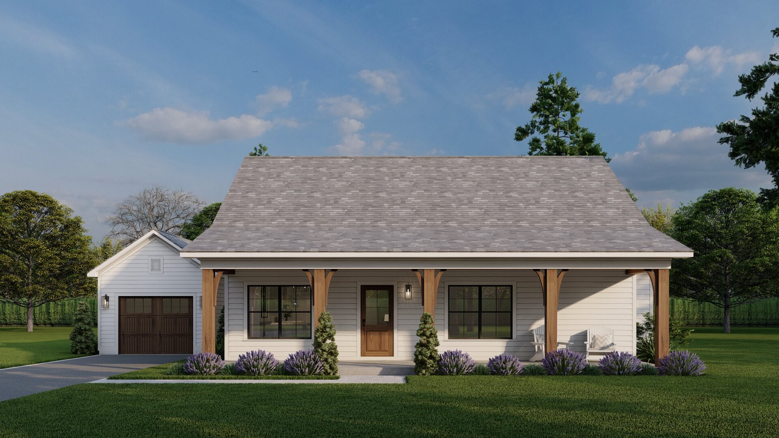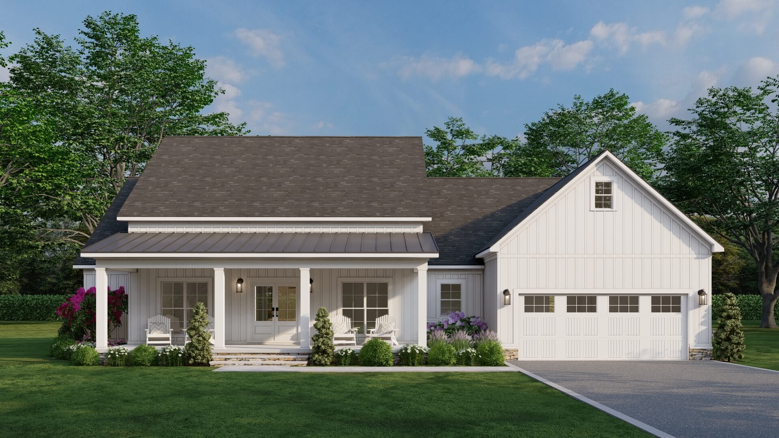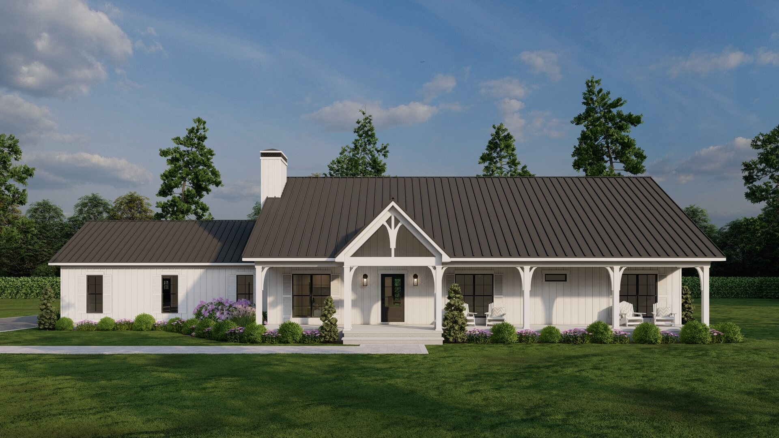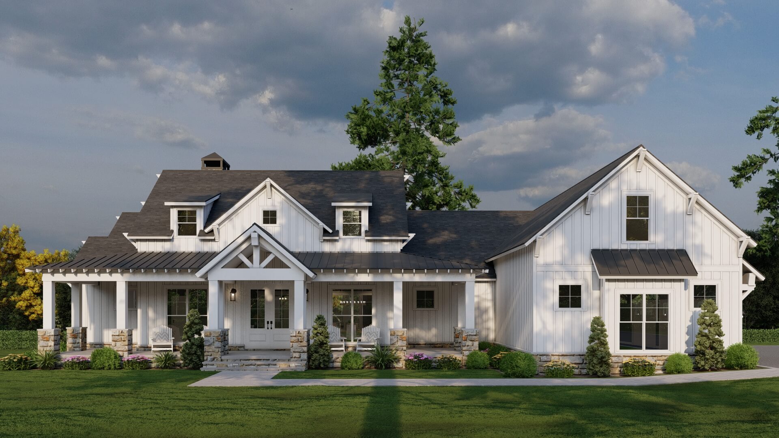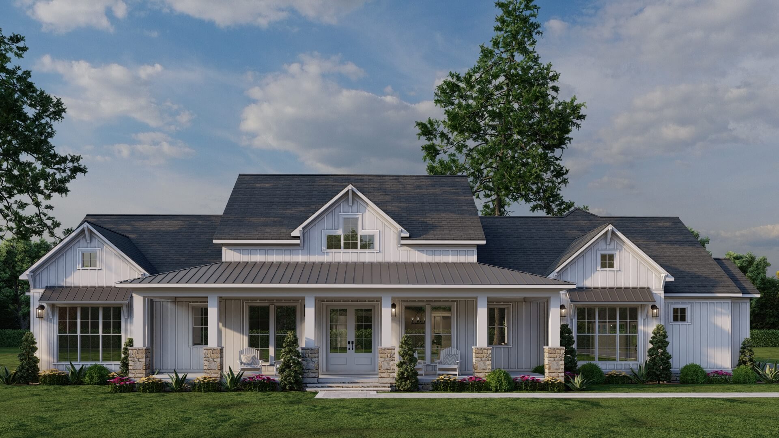Modern Farmhouse Plans
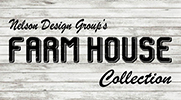
Modern Farmhouse Plans
Discover the charm and elegance of our exclusive collection of farmhouse house plans at Nelson Design Group. Our modern farmhouse plans seamlessly blend contemporary amenities with the timeless appeal of rustic design, offering the perfect balance of style and functionality. Whether you envision a cozy countryside retreat or a spacious family home, our farmhouse plans cater to diverse needs and preferences, ensuring you find the ideal blueprint for your dream home. Embrace the warmth and comfort of modern farmhouse living with Nelson Design Group's expertly crafted designs.
Date Added (Newest First)
- Date Added (Oldest First)
- Date Added (Newest First)
- Total Living Space (Smallest First)
- Total Living Space (Largest First)
- Least Viewed
- Most Viewed
House Plan 5501 Lone Rock Farms, Modern Farmhouse House Plan
MEN 5501
- 3
- 2
- 2 Bay Yes
- 1
- Width Ft.: 90
- Width In.: 2
- Depth Ft.: 61
House Plan 5500 Heritage Homestead, Modern Farmhouse House Plan
MEN 5500
- 3
- 3
- 2 Bay Yes
- 1
- Width Ft.: 70
- Width In.: 6
- Depth Ft.: 57
Modern Farmhouse Plan 5486 Southern Charm
MEN 5486
- 3
- 2
- 3 Bay Yes
- 2
- Width Ft.: 62
- Width In.: 10
- Depth Ft.: 59.00
Modern Farmhouse Plan 5494 Bryson Farms
MEN 5494
- 3
- 2
- 3 Bay Yes
- 1
- Width Ft.: 129
- Width In.: 10
- Depth Ft.: 69
Modern Farmhouse Plan 5483 Homestead Haven II
MEN 5483
- 3
- 4
- 3 Bay Yes
- 1
- Width Ft.: 134
- Width In.: 7
- Depth Ft.: 72
Modern Farmhouse Plan 5490 White Oak Farms
MEN 5490
- 4
- 3
- 2 Bay Yes
- 1
- Width Ft.: 74
- Width In.: 8
- Depth Ft.: 56
Modern Farmhouse Plan, 5484 Country Charm
MEN 5484
- 4
- 2
- 2 Bay Yes
- 2
- Width Ft.: 68
- Width In.: 8
- Depth Ft.: 57
Modern Farmhouse Plan, 5492 Rustic Gables
MEN 5492
- 3
- 3
- 3 Bay Yes
- 1
- Width Ft.: 84
- Width In.: 4
- Depth Ft.: 76
Modern Farmhouse Plan, 5234C Three Winds II
MEN 5234C
- 3
- 2
- 2 Bay Yes
- 1
- Width Ft.: 70
- Width In.: 6
- Depth Ft.: 56
Modern Farmhouse Plan, 5234B Three Winds II
MEN 5234B
- 3
- 2
- 2 Bay Yes
- 1
- Width Ft.: 70
- Width In.: 6
- Depth Ft.: 56
Modern Farmhouse Plan, 5477 Sunny Hill Place
MEN 5477
- 3
- 2
- 1 Bay
- 1
- Width Ft.: 61
- Width In.: 8
- Depth Ft.: 47
Modern Farmhouse Plan, 5471 Willow Creek Farms
MEN 5471
- 4
- 3
- 2 Bay Yes
- 1
- Width Ft.: 70
- Width In.: 8
- Depth Ft.: 58
Modern Farmhouse Plan, 5472 White Haven Place
MEN 5472
- 3
- 3
- 3 Bay Yes
- 1
- Width Ft.: 92
- Width In.:
- Depth Ft.: 71
Modern Farmhouse Plan, 5474 Lancaster Place
MEN 5474
- 4
- 3
- 3 Bay Yes
- 1
- Width Ft.: 84
- Width In.: 4
- Depth Ft.: 76
Modern Farmhouse Plan, 5473 Johnson Farms
MEN 5473
- 3
- 2
- 3 Bay Yes
- 1
- Width Ft.: 91
- Width In.: 6
- Depth Ft.: 83
Modern Farmhouse Plan, 5465 Ashton Hills Farms
MEN 5465
- 3
- 3
- 3 Bay Yes
- 1
- Width Ft.: 89
- Width In.: 3
- Depth Ft.: 77




