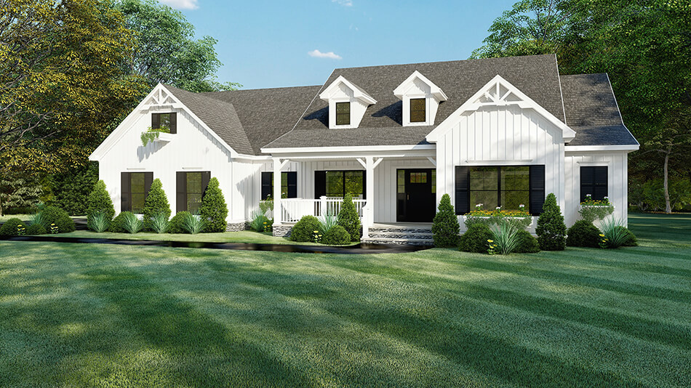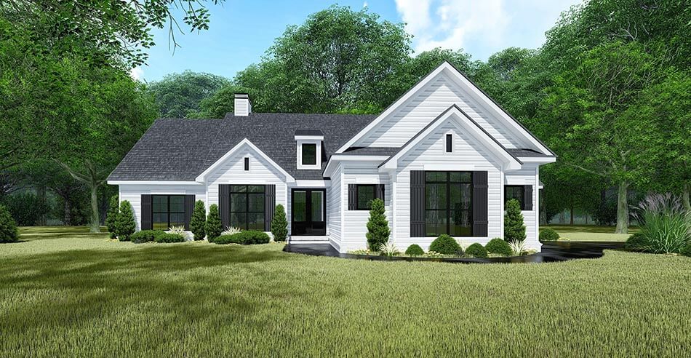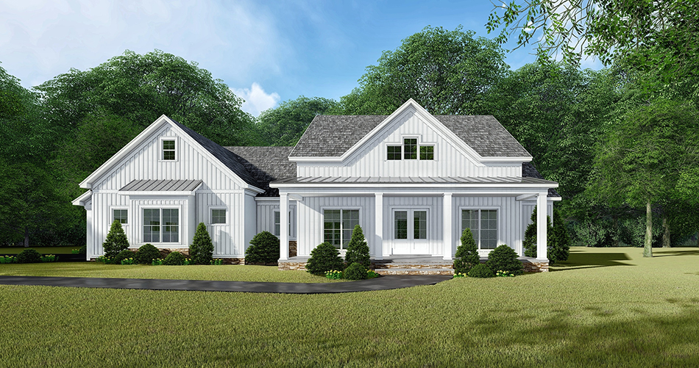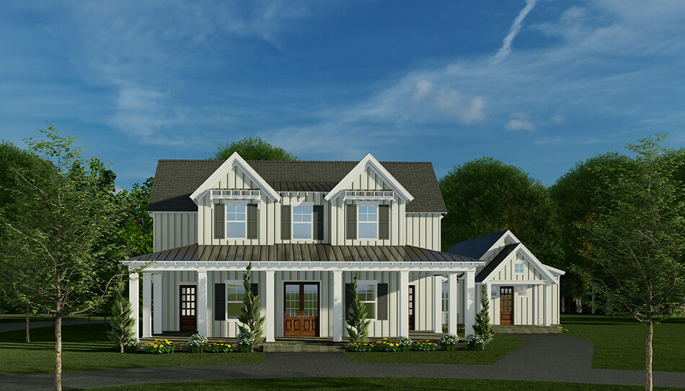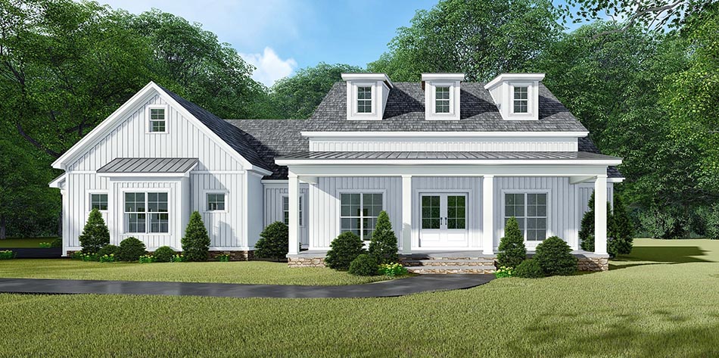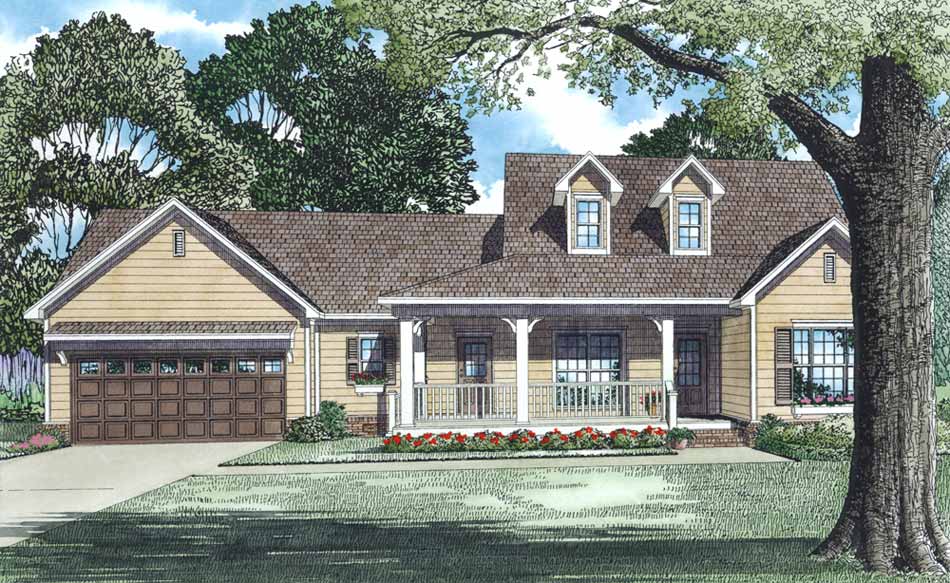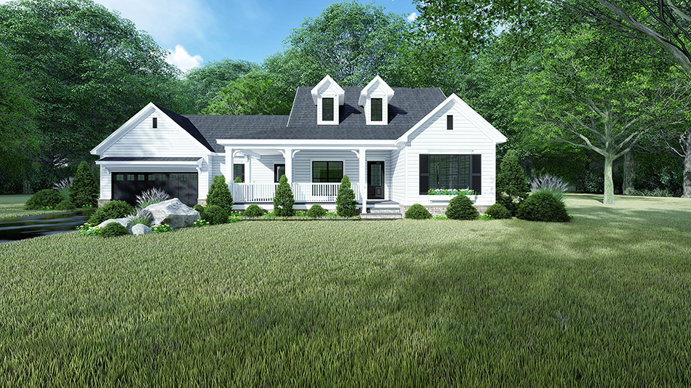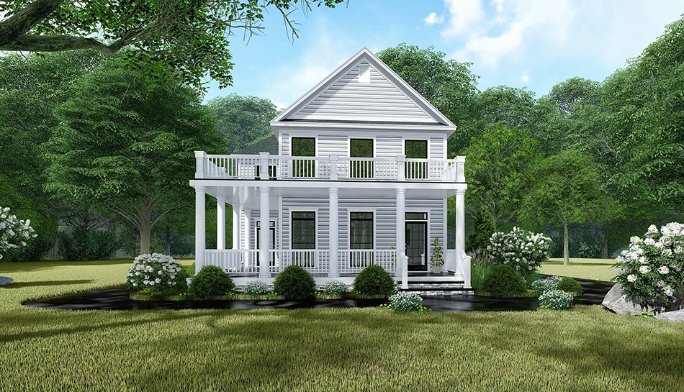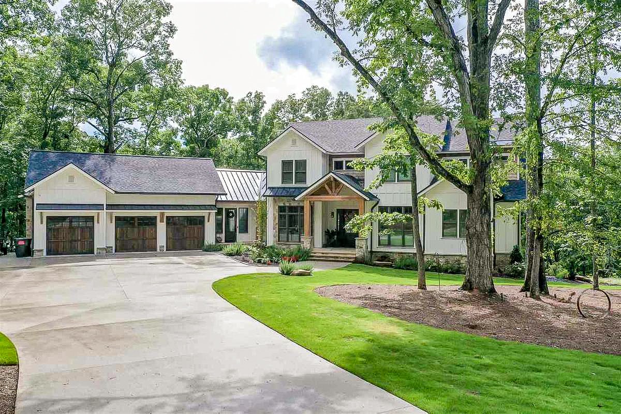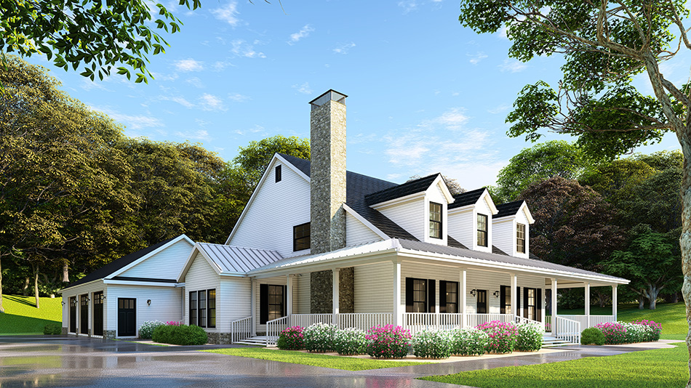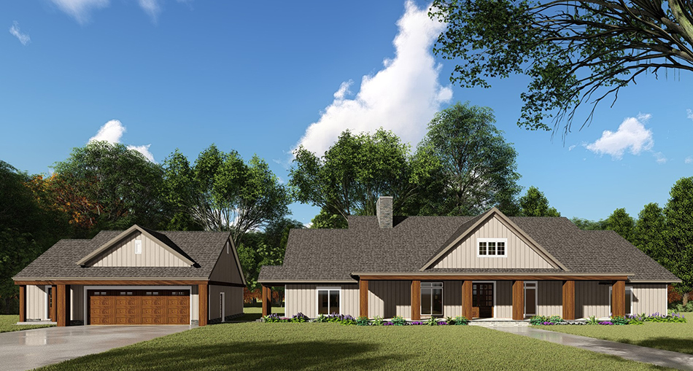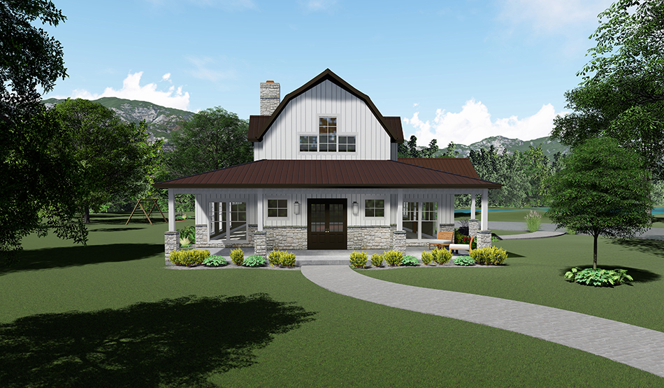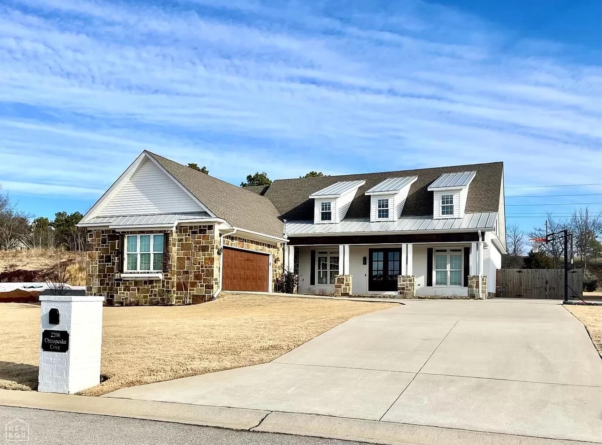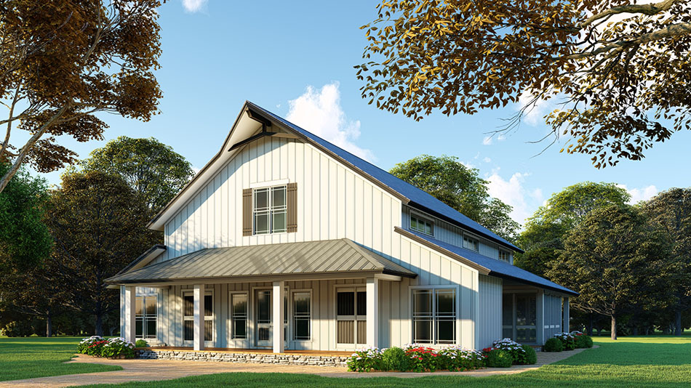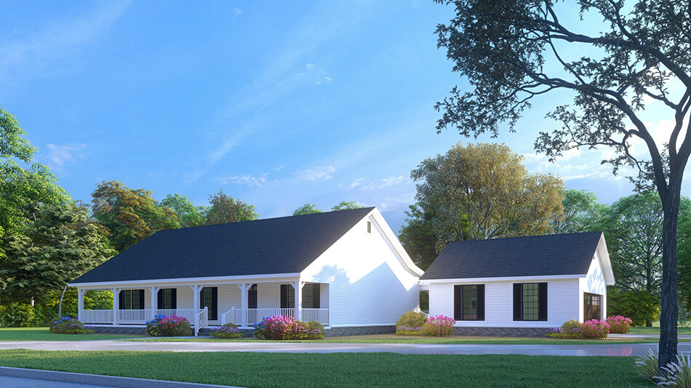Modern Farmhouse Plans
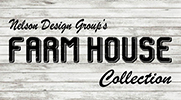
Modern Farmhouse Plans
Discover the charm and elegance of our exclusive collection of farmhouse house plans at Nelson Design Group. Our modern farmhouse plans seamlessly blend contemporary amenities with the timeless appeal of rustic design, offering the perfect balance of style and functionality. Whether you envision a cozy countryside retreat or a spacious family home, our farmhouse plans cater to diverse needs and preferences, ensuring you find the ideal blueprint for your dream home. Embrace the warmth and comfort of modern farmhouse living with Nelson Design Group's expertly crafted designs.
Date Added (Newest First)
- Date Added (Oldest First)
- Date Added (Newest First)
- Total Living Space (Smallest First)
- Total Living Space (Largest First)
- Least Viewed
- Most Viewed
House Plan 5194 Woodridge Place, Farmhouse House Plan
MEN 5194
- 4
- 2
- 2 Bay Yes
- 1
- Width Ft.: 69
- Width In.: 10
- Depth Ft.: 57
House Plan 5221 Loftin Place, Farmhouse House Plan
MEN 5221
- 4
- 2
- 3 Bay Yes
- 1
- Width Ft.: 72
- Width In.: 10
- Depth Ft.: 65
Modern Farmhouse Plan, 5234 Three Winds II
MEN 5234
- 3
- 2
- 2 Bay Yes
- 1
- Width Ft.: 70
- Width In.: 6
- Depth Ft.: 56
House Plan 5230 Overland Farms, Farmhouse House Plan
MEN 5230
- 6
- 4
- 3 Bay Yes
- 1.5
- Width Ft.: 77
- Width In.: 0
- Depth Ft.: 132
House Plan 5222 Three Winds, Farmhouse House Plan
MEN 5222
- 3
- 2
- 2 Bay Yes
- 1
- Width Ft.: 70
- Width In.: 6
- Depth Ft.: 56
House Plan 567 Thomas Road, Farmhouse House Plan
NDG 567
- 3
- 2
- 2 Bay Yes
- 1
- Width Ft.: 65
- Width In.: 8
- Depth Ft.: 57
House Plan 5211 Greensboro Place, Farmhouse House Plan
MEN 5211
- 3
- 2
- 2 Bay Yes
- 1
- Width Ft.: 65
- Width In.: 8
- Depth Ft.: 57
House Plan 5212 St. Augustine Place, Farmhouse House Plans
MEN 5212
- 3
- 3
- 2 Bay Yes
- 2
- Width Ft.: 39
- Width In.: 0
- Depth Ft.: 66
House Plan 1036 Farmington Drive, Farmhouse House Plan
SMN 1036
- 6
- 5
- 3 Bay Yes
- 3
- Width Ft.: 108
- Width In.: 2
- Depth Ft.: 92
House Plan 1379 Oak Forest, Farmhouse House Plan
NDG 1379
- 4
- 3
- 3 Bay Yes
- 1
- Width Ft.: 62
- Width In.: 6
- Depth Ft.: 93
House Plan 5151 Bryson Ridge, Rustic House Plan
MEN 5151
- 3
- 2
- 2 Bay Yes
- 1
- Width Ft.: 81
- Width In.: 4
- Depth Ft.: 67
House Plan 5201 Prairie Lane, Farmhouse House Plan
MEN 5201
- 3
- 3
- 3 Bay Yes
- 1.5
- Width Ft.: 55
- Width In.: 0
- Depth Ft.: 136
House Plan 953 Ambrose Boulevard, Farmhouse House Plan
NDG 953
- 4
- 3
- 2 Bay Yes
- 1.5
- Width Ft.: 60
- Width In.: 0
- Depth Ft.: 78
House Plan 1014 Barnwood Manor, Farmhouse House Plan
SMN 1014
- 3
- 2
- No
- 1.5
- Width Ft.: 60
- Width In.: 10
- Depth Ft.: 78
House Plan 5048 The Country Retreat, Farmhouse House Plan
MEN 5048
- 3
- 2
- 2 Bay Yes
- 1
- Width Ft.: 54
- Width In.: 0
- Depth Ft.: 49
House Plan 5051 Blue Ridge Overlook, Farmhouse House Plan
MEN 5051
- 3
- 4
- 2 Bay Yes
- 2.5
- Width Ft.: 86
- Width In.: 3
- Depth Ft.: 54
