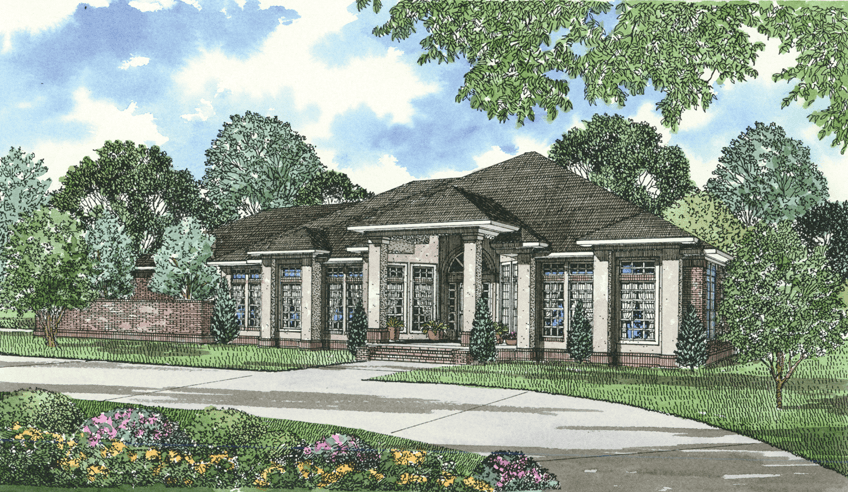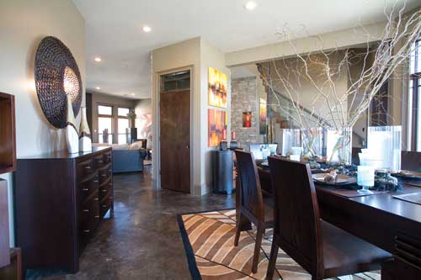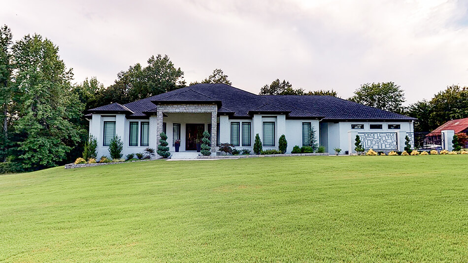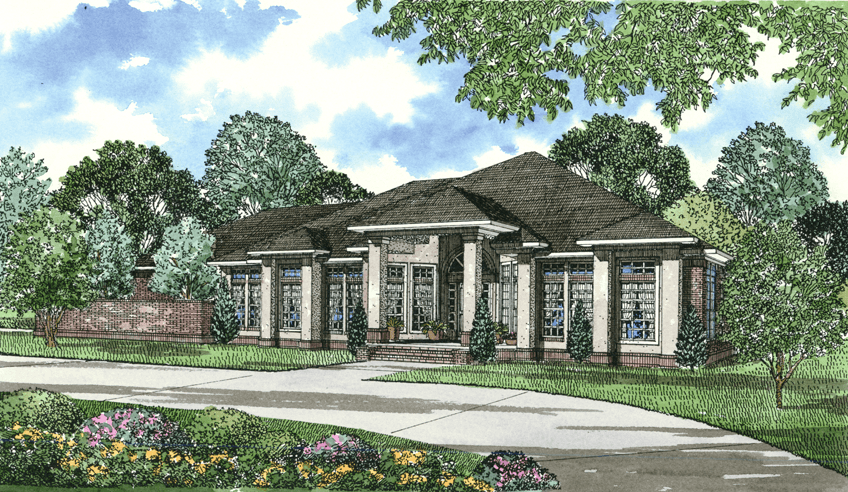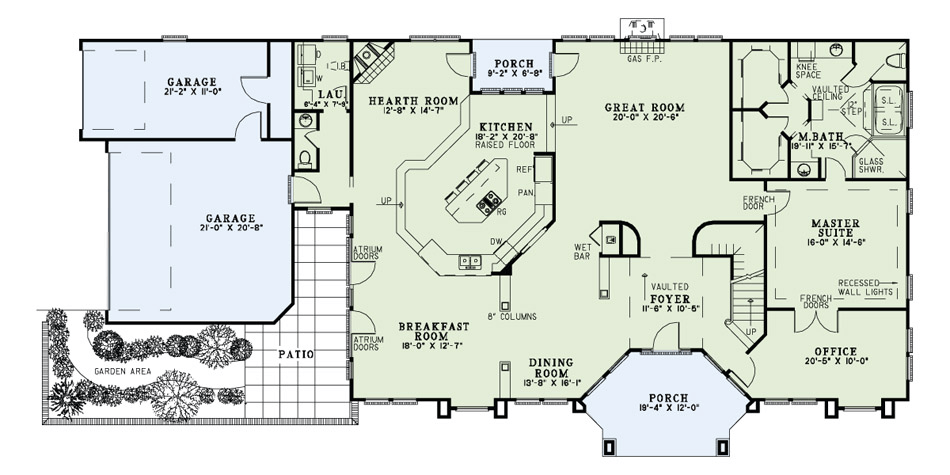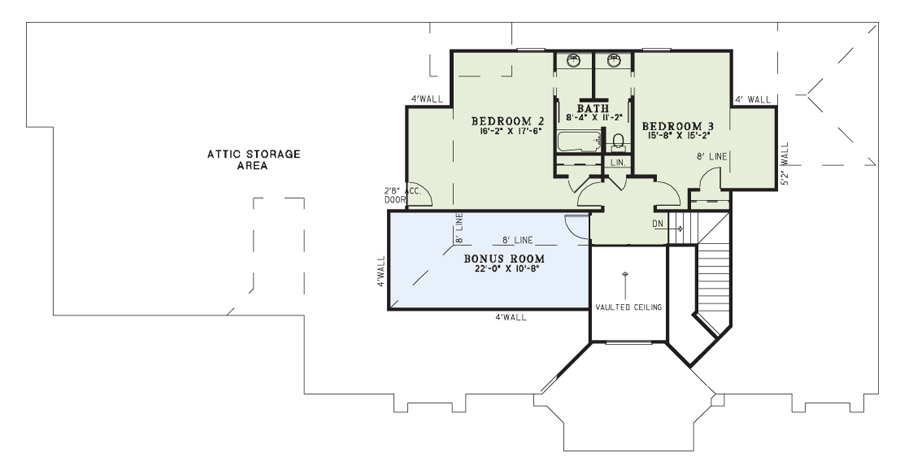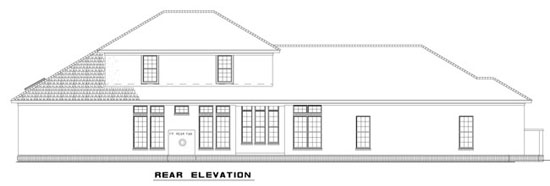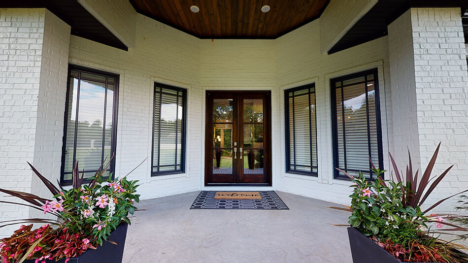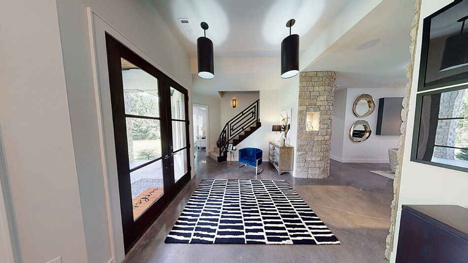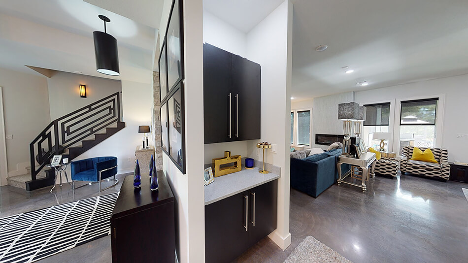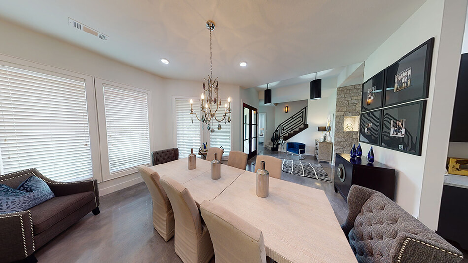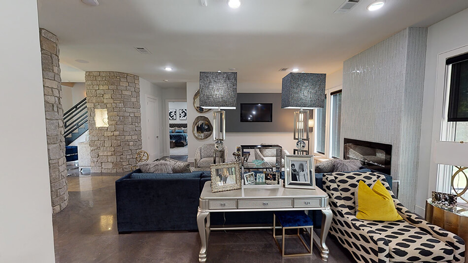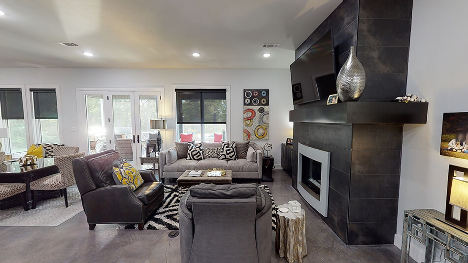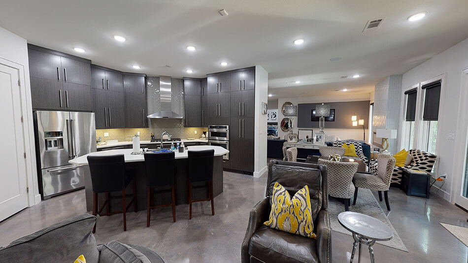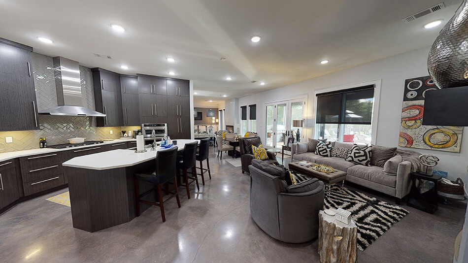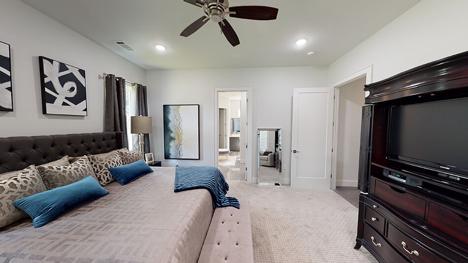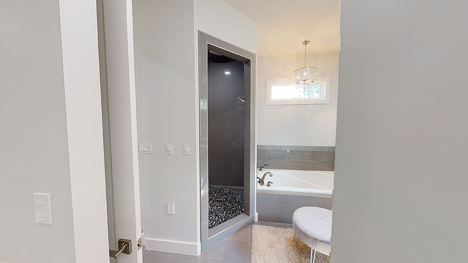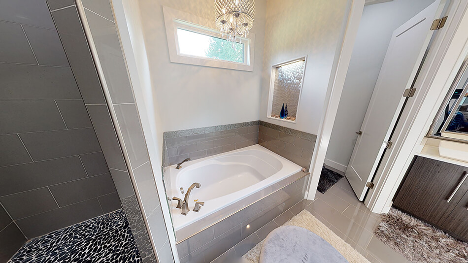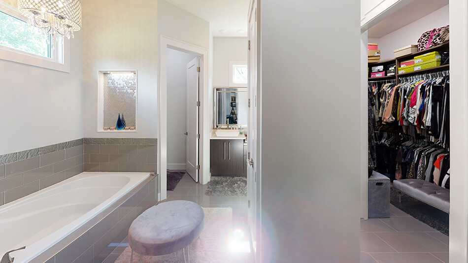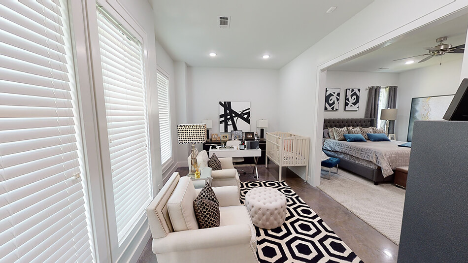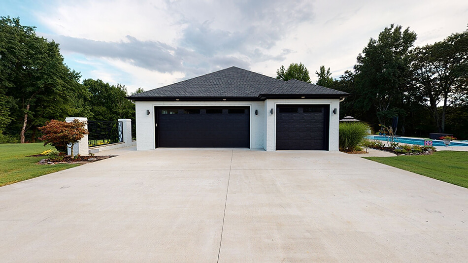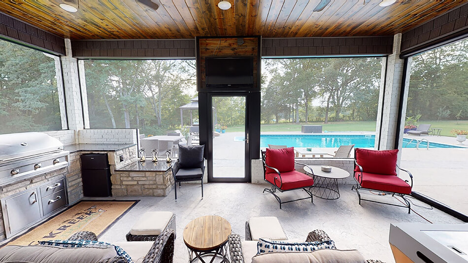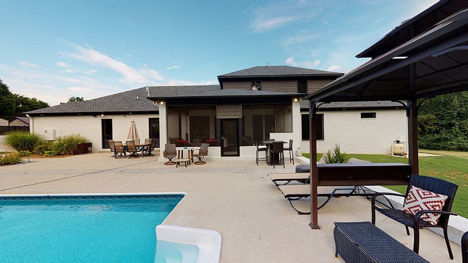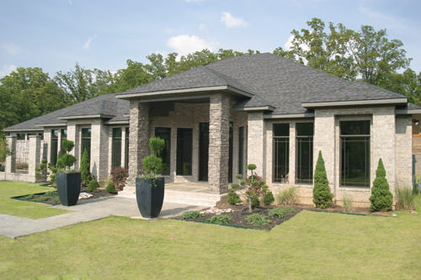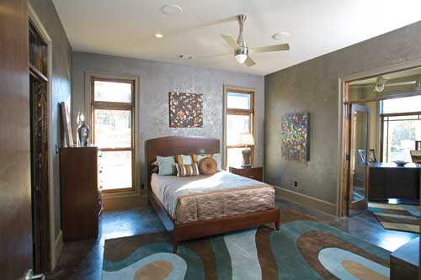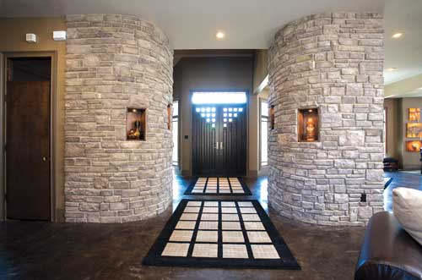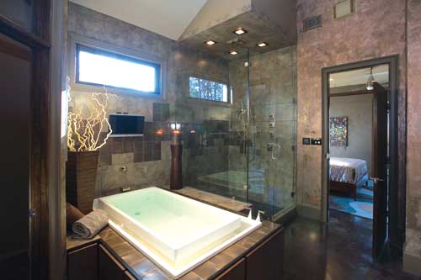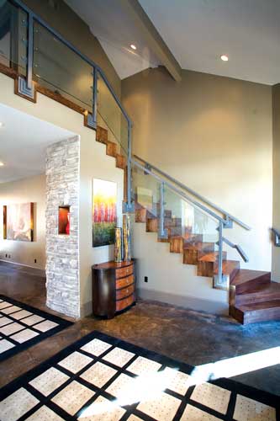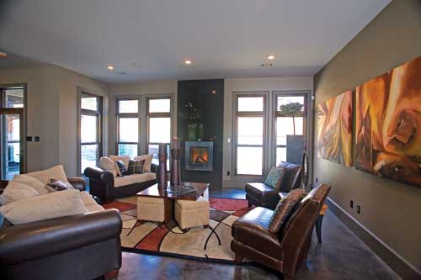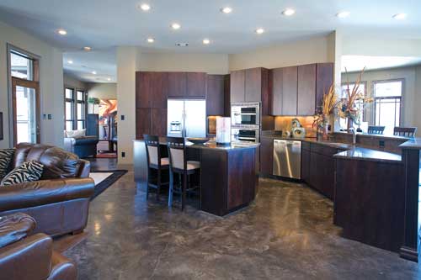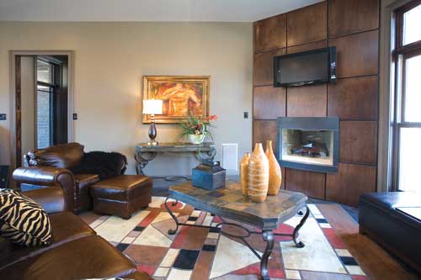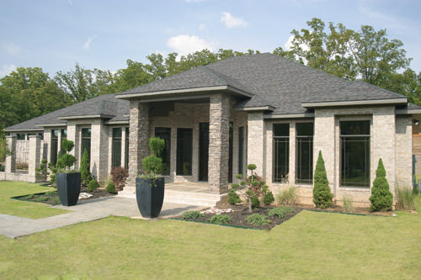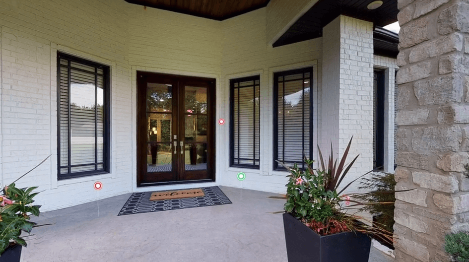House Plan 1153 Meridian Cove, Modern House Plan
Floor plans
House Plan 1153 Meridian Cove, Modern House Plan
PDF: $2,050.00
Plan Details
- Plan Number: NDG 1153
- Total Living Space:3374Sq.Ft.
- Bedrooms: 3
- Full Baths: 2
- Half Baths: 1
- Garage: 3 Bay Yes
- Garage Type: Side Load
- Carport: N/A
- Carport Type: N/A
- Stories: 1.5
- Width Ft.: 95
- Width In.: N/A
- Depth Ft.: 47
- Depth In.: 9
Description
This beautiful home features a blending of French elements with modern flare that are presented throughout its open split-bedroom floor plan. The brick and stucco exterior features mutliple columns and various roof heights for a striking curb appeal. The covered front porch leads to the open, vaulted foyer and the Great Room beyond. The spacious Great Room features a gas fireplace and is adjacent to the dining room, followed by the breakfast room and hearth room that all encircle the raised kitchen. This beautiful unique kitchen is raised a couple of steps and offers a large eat-at island bar with plenty of wrap-around counter space and allowing for perfect visiting opportunities to each of these rooms. You’re sure to enjoy the patio and garden area, walled in for privacy, accessible from the atrium doors of the breakfast room. Next to the hearth room is the laundry room and a convenient half bath. On the right side of the home is a spacious office with plenty of windows and is accessible from the Master Suite through French Doors. The master bedroom offers plenty of space with a most impressive bathroom that features a large corner glass shower, a raised whirlpool tub with a sky light above, separate vanities, and 2 walk-in closets. Upstairs you’ll find 2 large bedrooms with a Jack & Jill bathroom and a large bonus room.
Specifications
- Total Living Space:3374Sq.Ft.
- Main Floor: 2660 Sq.Ft
- Upper Floor (Sq.Ft.): 714 Sq.Ft.
- Lower Floor (Sq.Ft.): N/A
- Bonus Room (Sq.Ft.): 250 Sq.Ft.
- Porch (Sq.Ft.): 233 Sq.Ft.
- Garage (Sq.Ft.): 734 Sq.Ft.
- Total Square Feet: 4591 Sq.Ft.
- Customizable: Yes
- Wall Construction: 2x4
- Vaulted Ceiling Height: Yes
- Main Ceiling Height: 10
- Upper Ceiling Height: 8
- Lower Ceiling Height: N/A
- Roof Type: Shingle
- Main Roof Pitch: 7:12
- Porch Roof Pitch: 7:12
- Roof Framing Description: Stick
- Designed Roof Load: 45lbs
- Ridge Height (Ft.): 26
- Ridge Height (In.): 2
- Insulation Exterior: R13
- Insulation Floor Minimum: R19
- Insulation Ceiling Minimum: R30
- Lower Bonus Space (Sq.Ft.): N/A
Customize This Plan
Need to make changes? We will get you a free price quote!
Modify This Plan
Property Attachments
Related Plans
