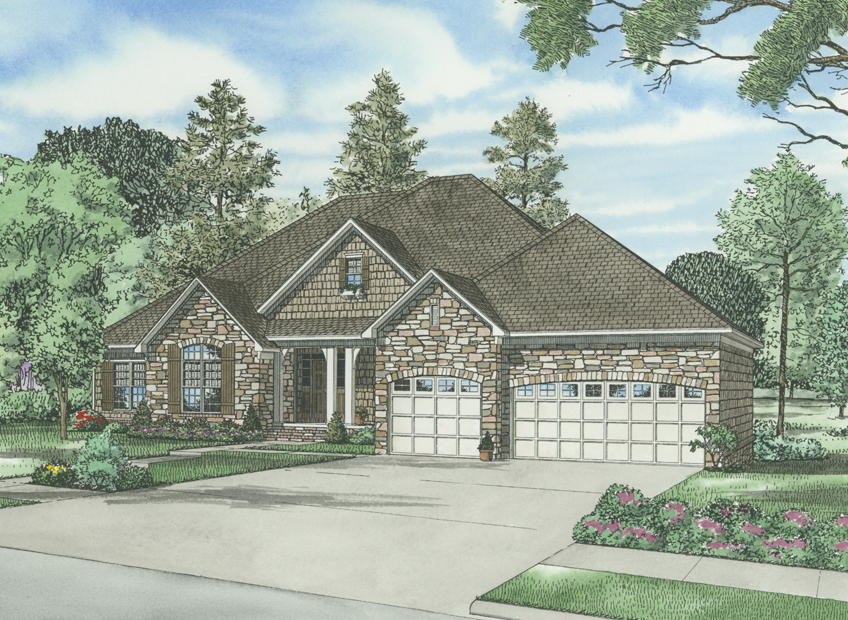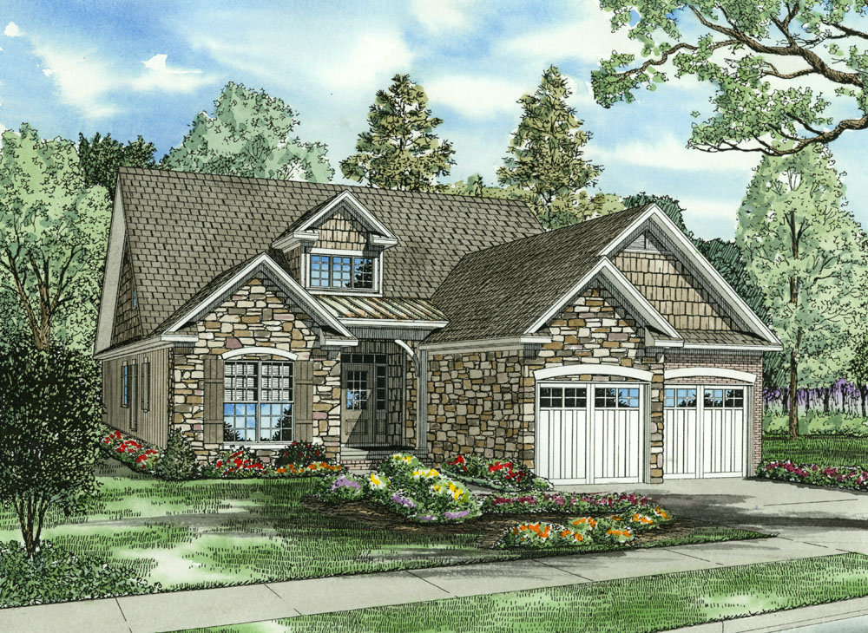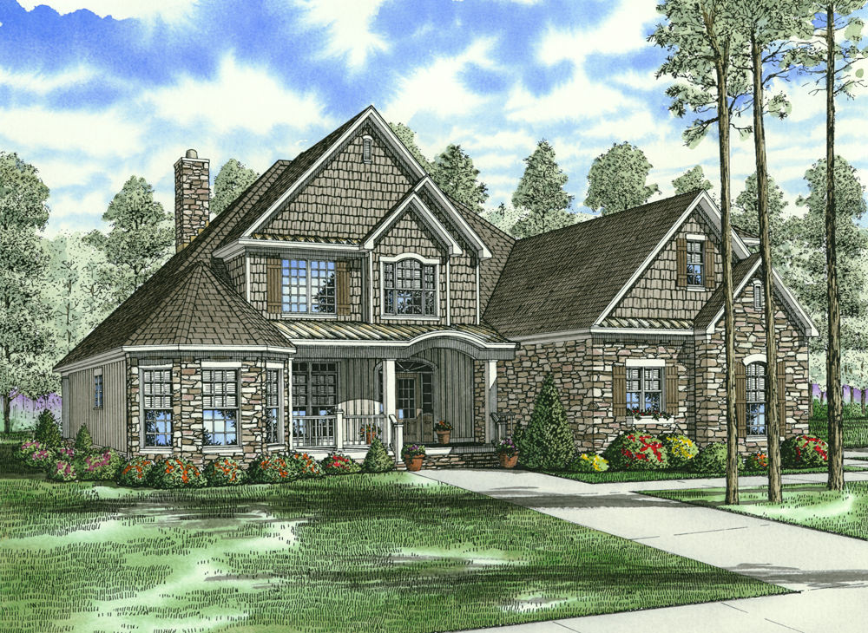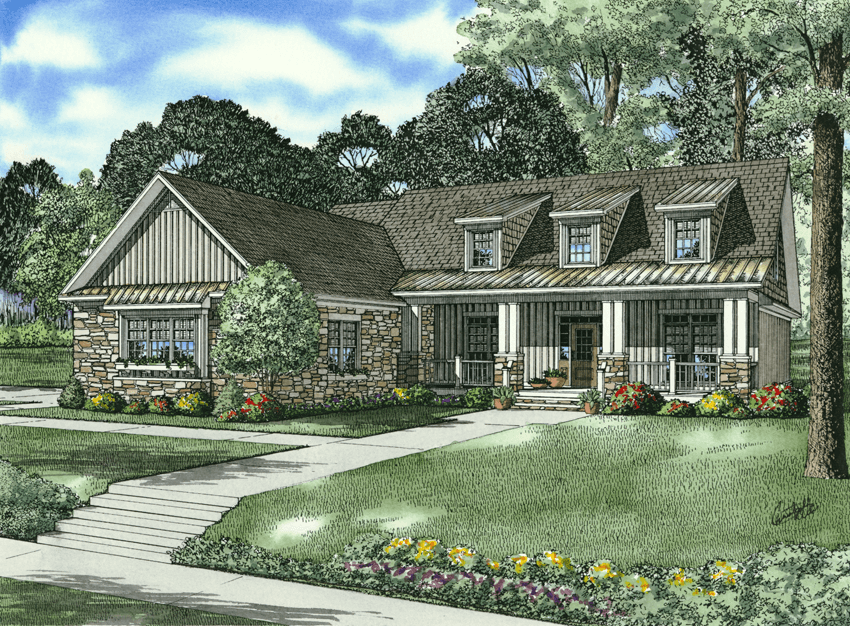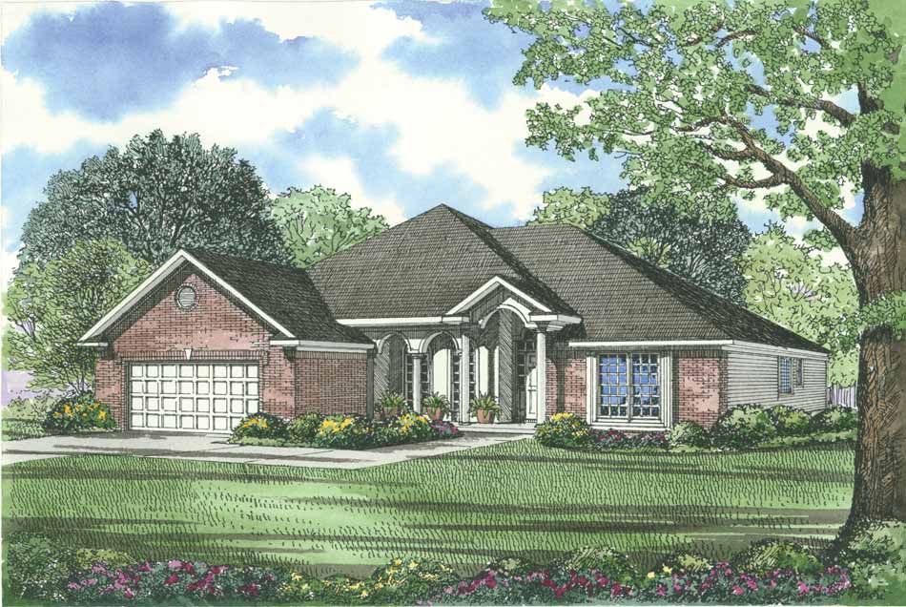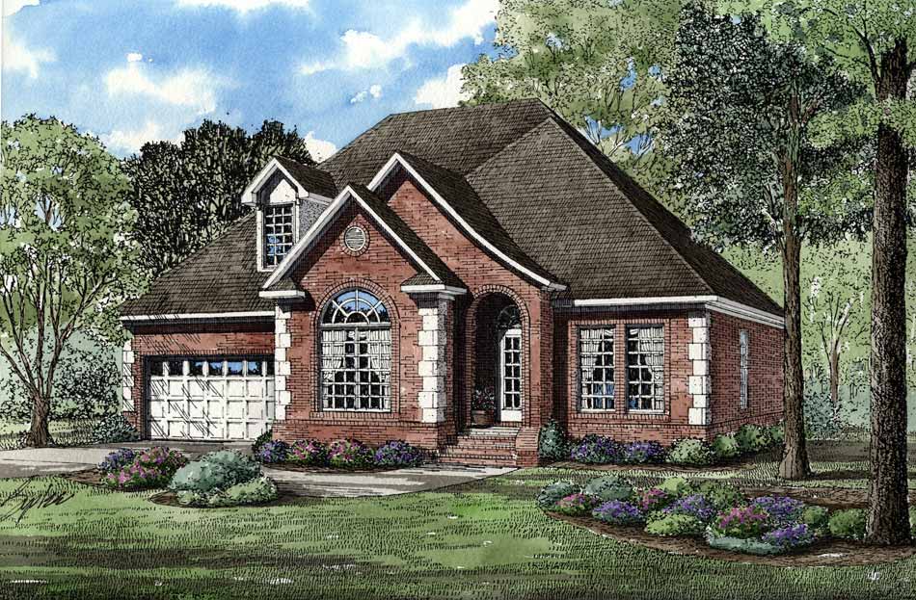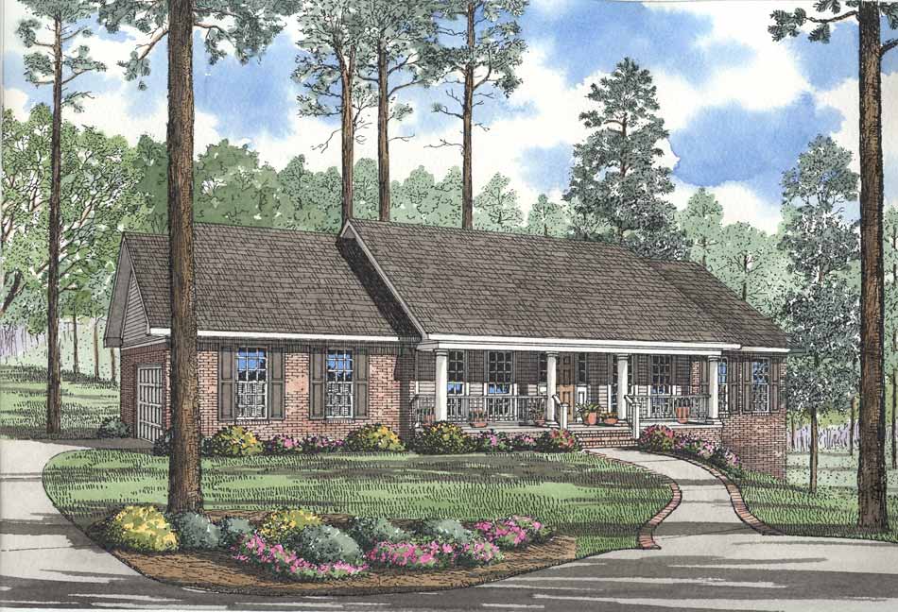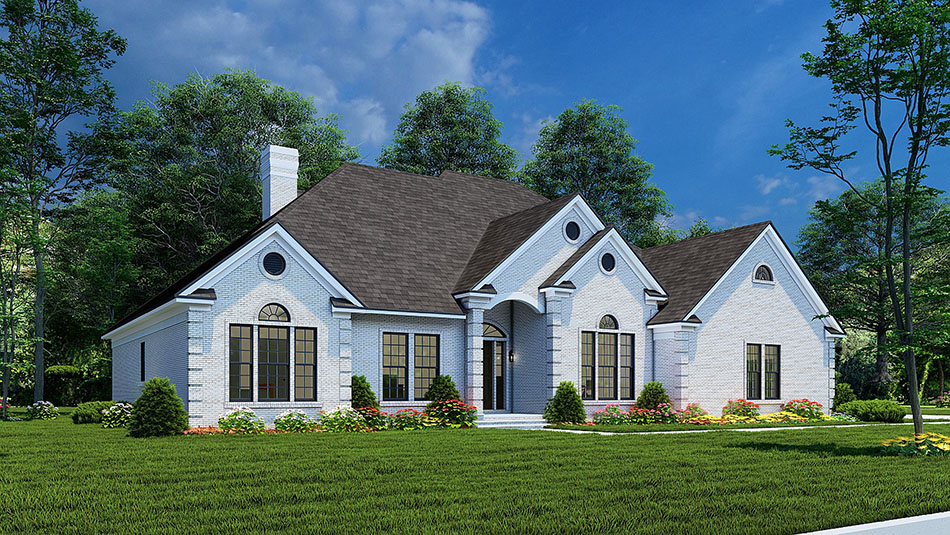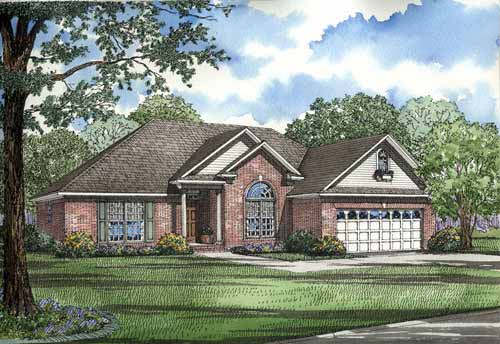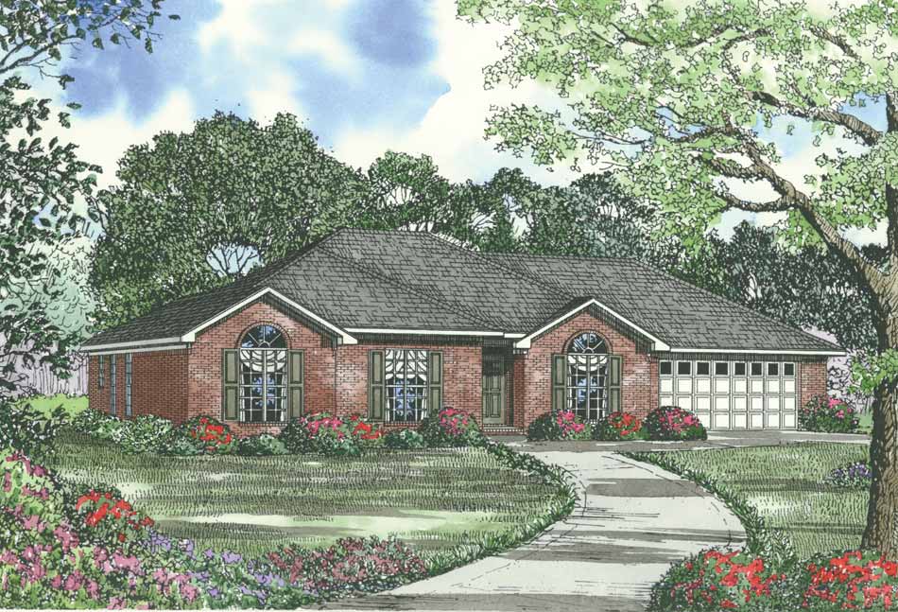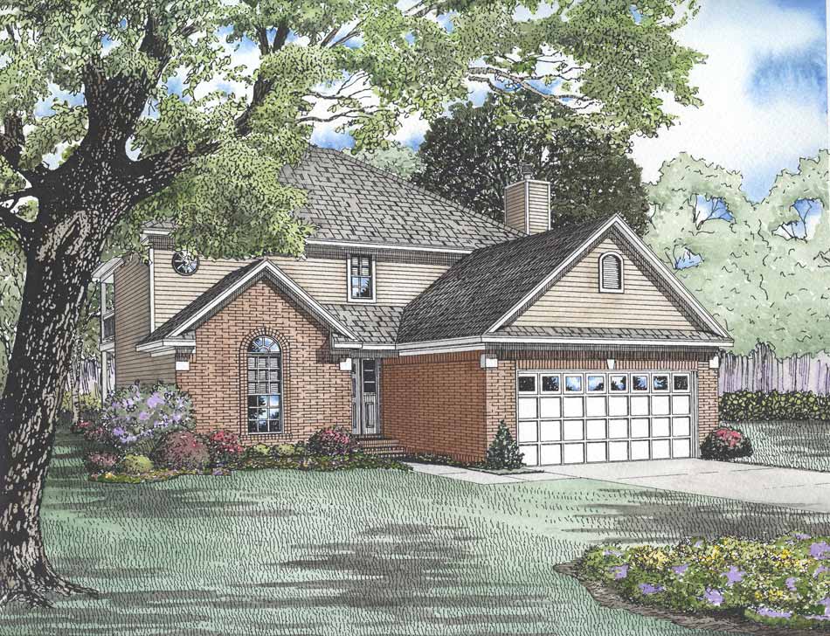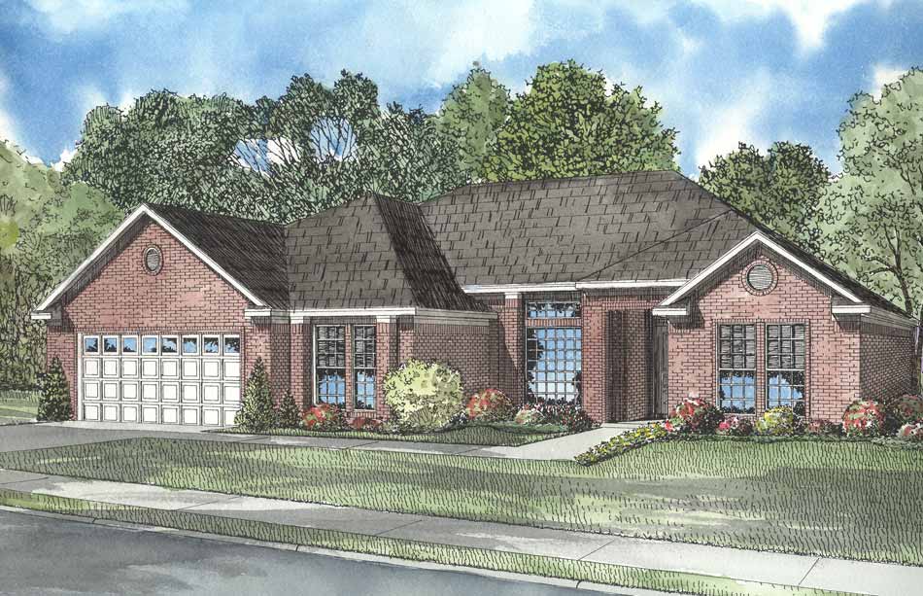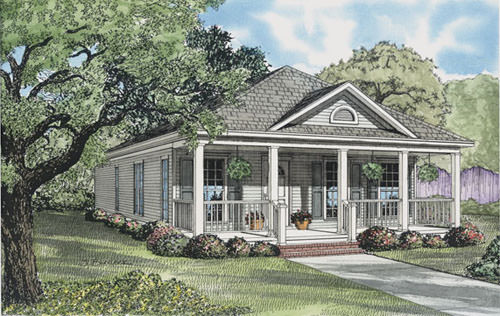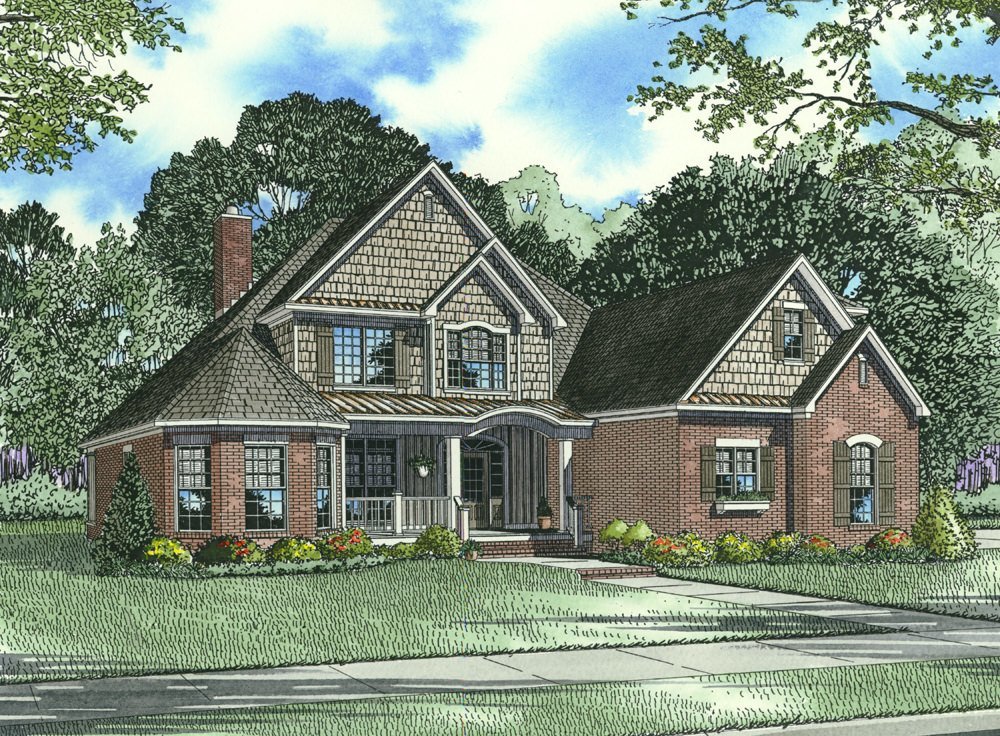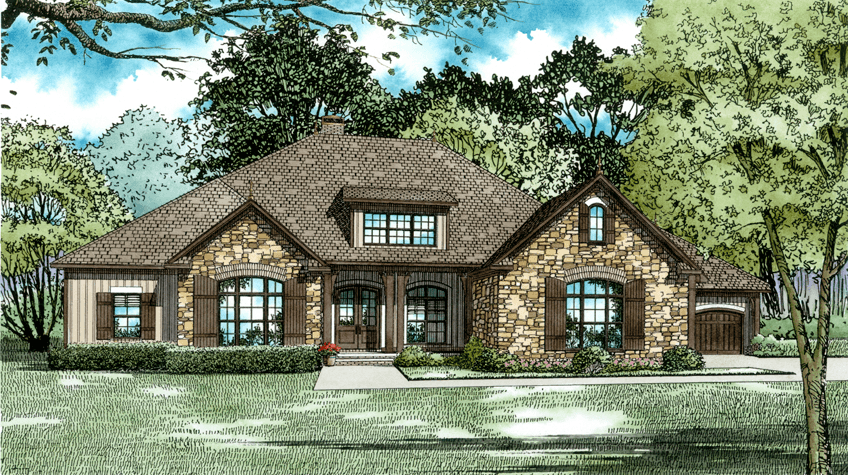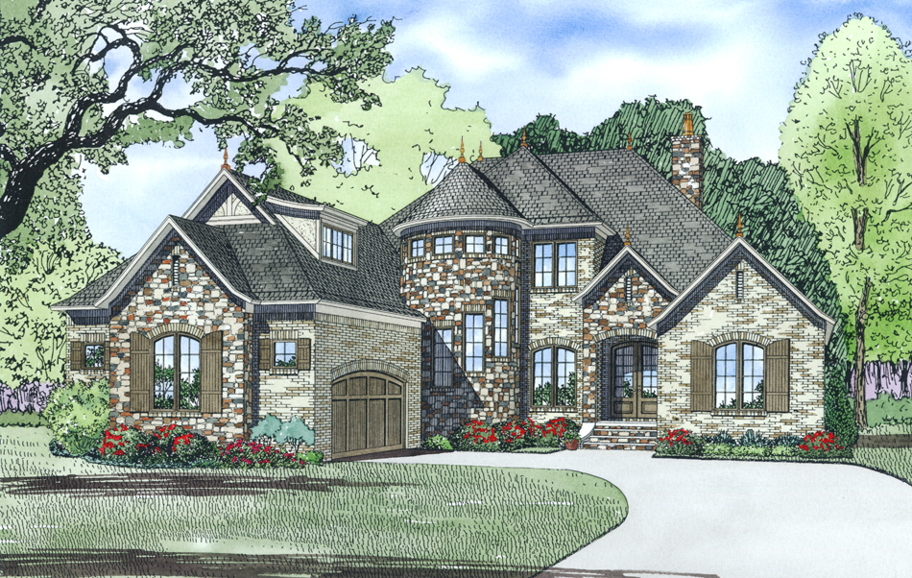House Plans
Home | House Plans
Looking for a new house plan? We have the widest range of home plan styles including Farmhouse, Modern, Rustic, European, Traditional, Craftsmen, and more. Browse our floor plans and custom home designs to find the unique house plan you've been dreaming of. We make dream homes come true!
Date Added (Newest First)
- Date Added (Oldest First)
- Date Added (Newest First)
- Total Living Space (Smallest First)
- Total Living Space (Largest First)
- Least Viewed
- Most Viewed
House Plan 847 Ambrose Boulevard, Heritage House Plan
NDG 847
- 4
- 3
- 3 Bay Yes
- 1.5
- Width Ft.: 73
- Width In.: 8
- Depth Ft.: 68
House Plan 1090 Emily Drive, Heritage House Plan
NDG 1090
- 4
- 3
- Yes 2 Bay
- 1.5
- Width Ft.: 42
- Width In.: 0
- Depth Ft.: 68
House Plan 957 Anna Lane, Heritage House Plan
NDG 957
- 4
- 3
- 3 Bay Yes
- 1.5
- Width Ft.: 57
- Width In.: 0
- Depth Ft.: 73
House Plan 982 Caroline Drive, Heritage House Plan
NDG 982
- 3
- 3
- Yes 2 Bay
- 1
- Width Ft.: 60
- Width In.: 0
- Depth Ft.: 74
House Plan 339 Cambridge Court, Traditional House Plan
NDG 339
- 3
- 2
- 2 Bay Yes
- 1
- Width Ft.: 56
- Width In.: 8
- Depth Ft.: 58
House Plan 346 Hickory Place, French Traditional House Plan
NDG 346
- 3
- 2
- 2 Bay Yes
- 1.5
- Width Ft.: 49
- Width In.: 0
- Depth Ft.: 46
House Plan 367 Walnut Grove, Country House Home Plan
NDG 367
- 3
- 2
- 2 Bay Yes
- 1
- Width Ft.: 64
- Width In.: 0
- Depth Ft.: 69
House Plan 371 Dogwood Avenue, Traditional House Plan
NDG 371
- 3
- 2
- 2 Bay
- 1
- Width Ft.: 70
- Width In.: 4
- Depth Ft.: 57
House Plan 379 Spruce Street, Traditional House Plan
NDG 379
- 3
- 2
- Yes 2 Bay
- 1
- Width Ft.: 58
- Width In.: 0
- Depth Ft.: 53
House Plan 670 Olive Street, Traditional House Plan
NDG 670
- 3
- 2
- 2 Bay Yes
- 1
- Width Ft.: 64
- Width In.: 0
- Depth Ft.: 52
House Plan 697 Chestnut Lane, Traditional House Plan
NDG 697
- 3
- 2
- 2 Bay Yes
- 2
- Width Ft.: 41
- Width In.: 4
- Depth Ft.: 59
House Plan 699 Glendale Avenue, Traditional House Plan
NDG 699
- 3
- 2
- 2 Bay Yes
- 1
- Width Ft.: 60
- Width In.: 2
- Depth Ft.: 55
House Plan 794 Urban Circle, Urban House Plan
NDG 794
- 2
- 2
- 2 Bay Yes
- 1
- Width Ft.: 28
- Width In.: 0
- Depth Ft.: 69
House Plan 957B Anna Lane, Heritage House Plan
NDG 957B
- 4
- 3
- 3 Bay Yes
- 1.5
- Width Ft.: 57
- Width In.: 0
- Depth Ft.: 73
House Plan 1472 Bennigan Court, Rustic House Plan
NDG 1472
- 3
- 3
- Yes 4 Bay
- 1.5
- Width Ft.: 95
- Width In.: 4
- Depth Ft.: 65
House Plan 1425 Chateau Pierre, European House Plan
NDG 1425
- 4
- 3
- 2 Bay Yes
- 1.5
- Width Ft.: 61
- Width In.: 0
- Depth Ft.: 82
