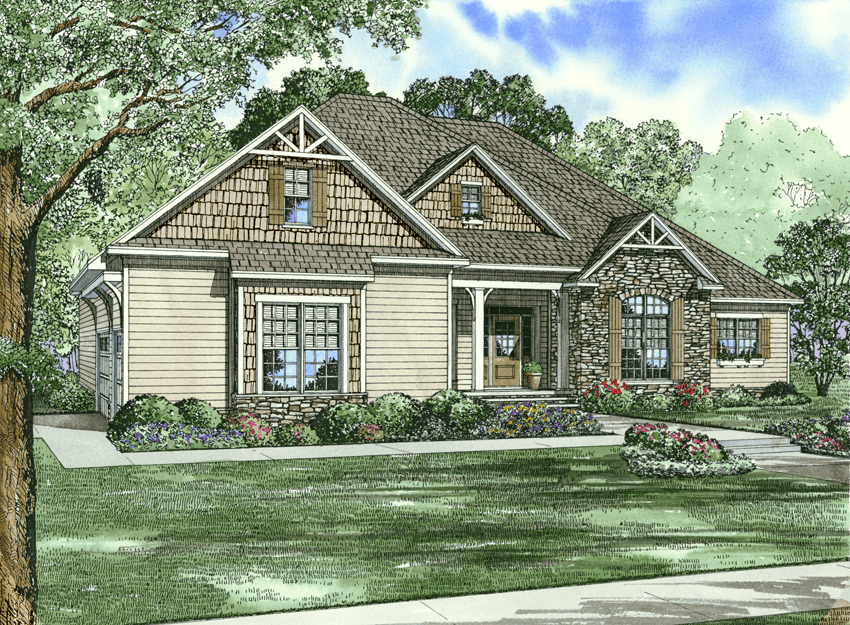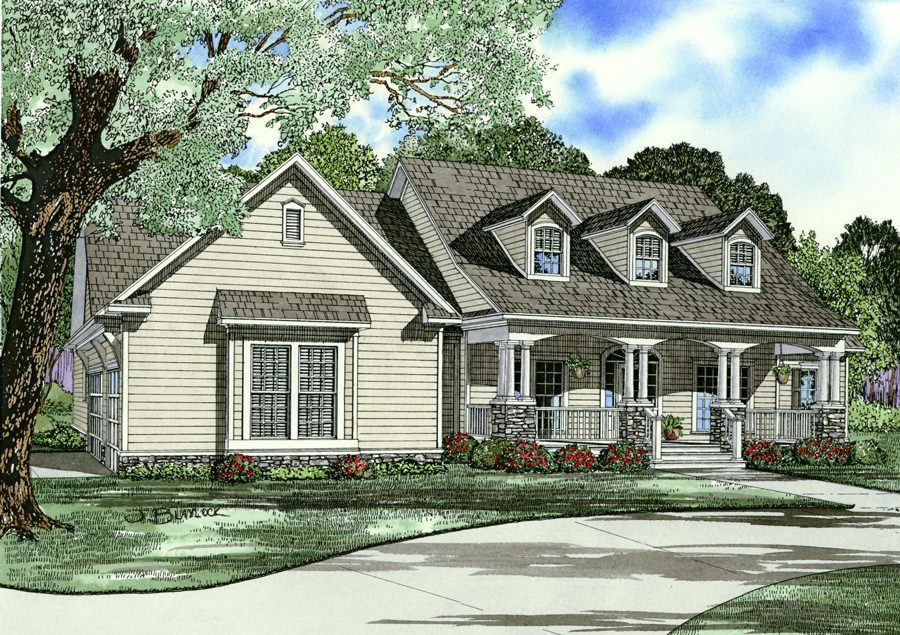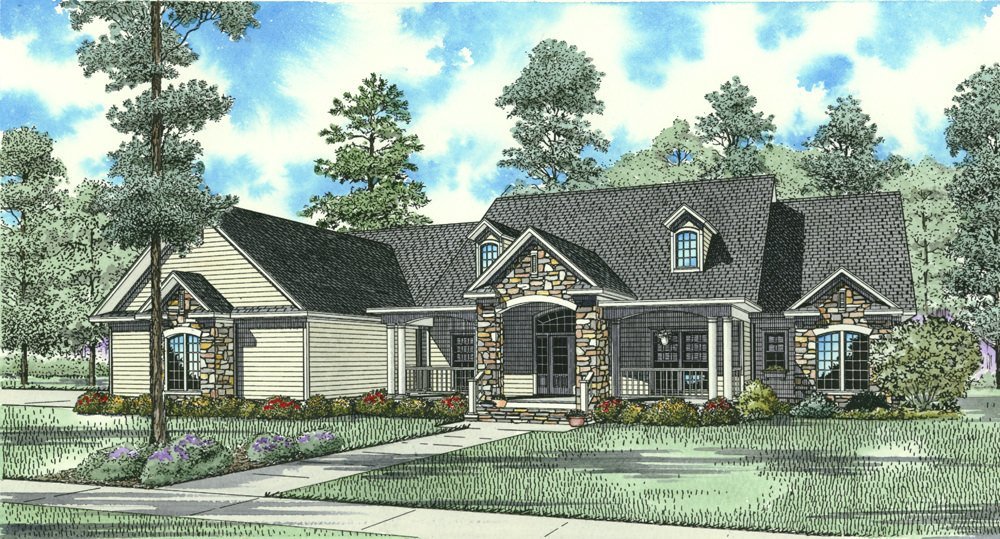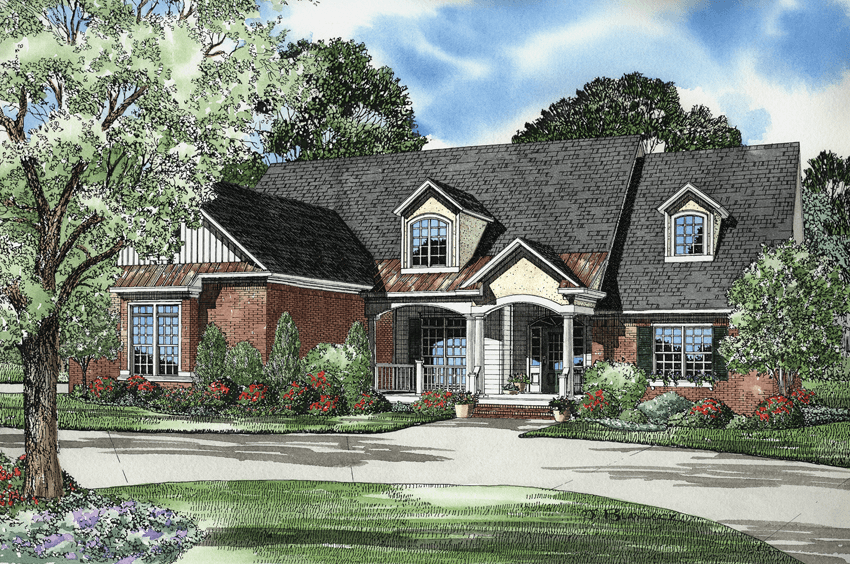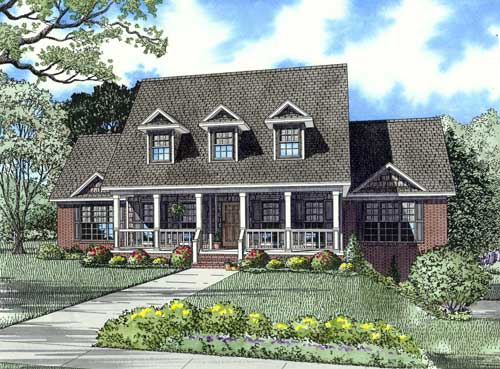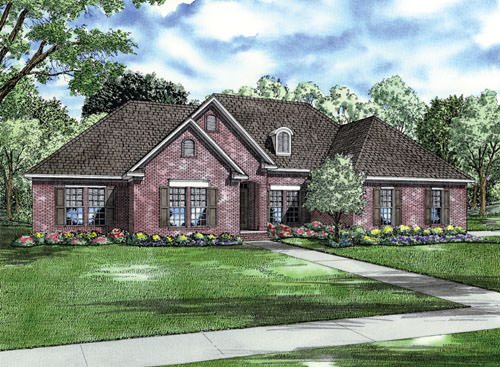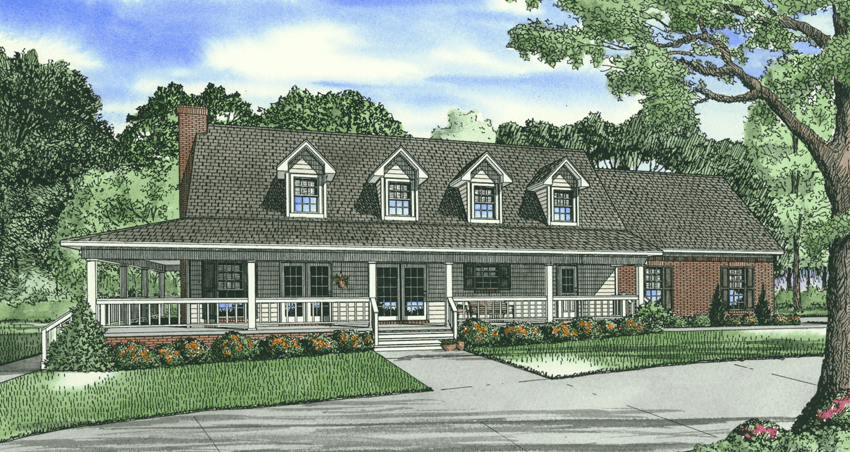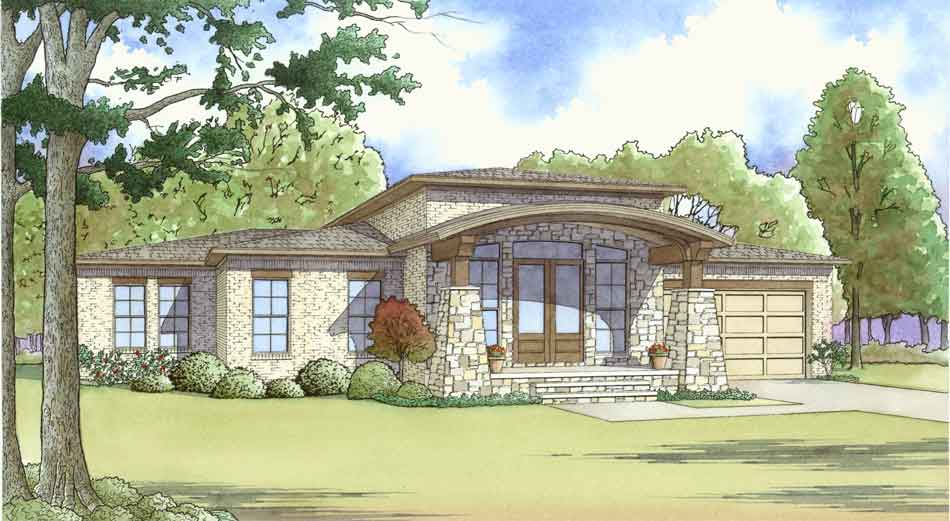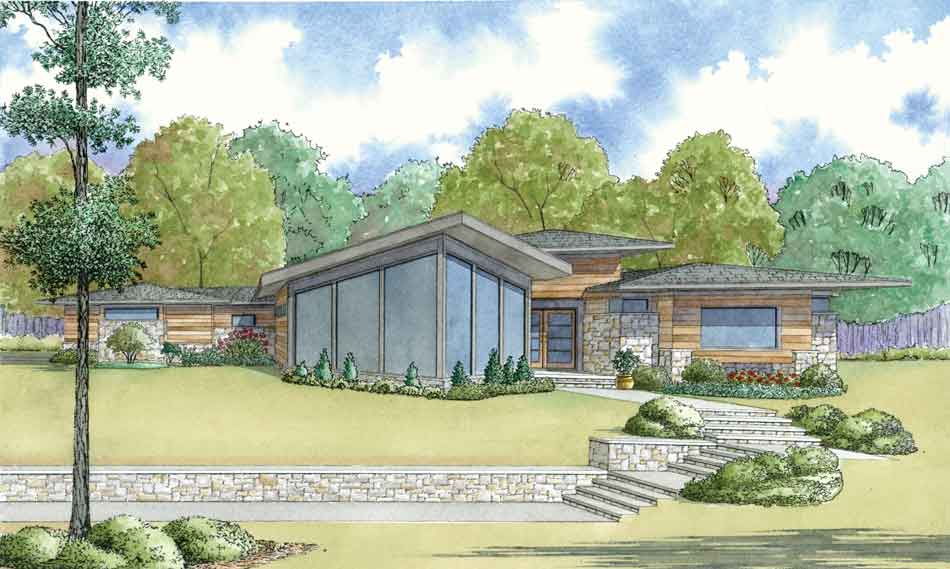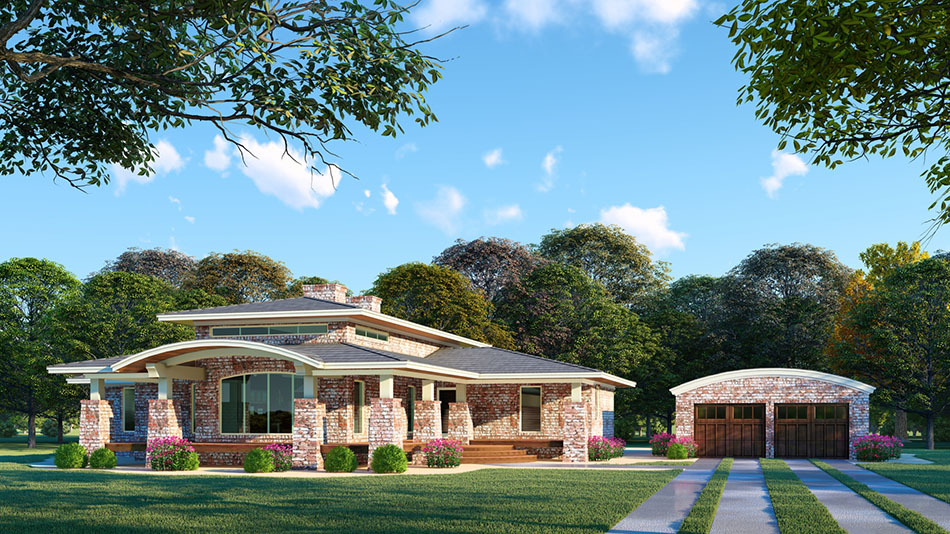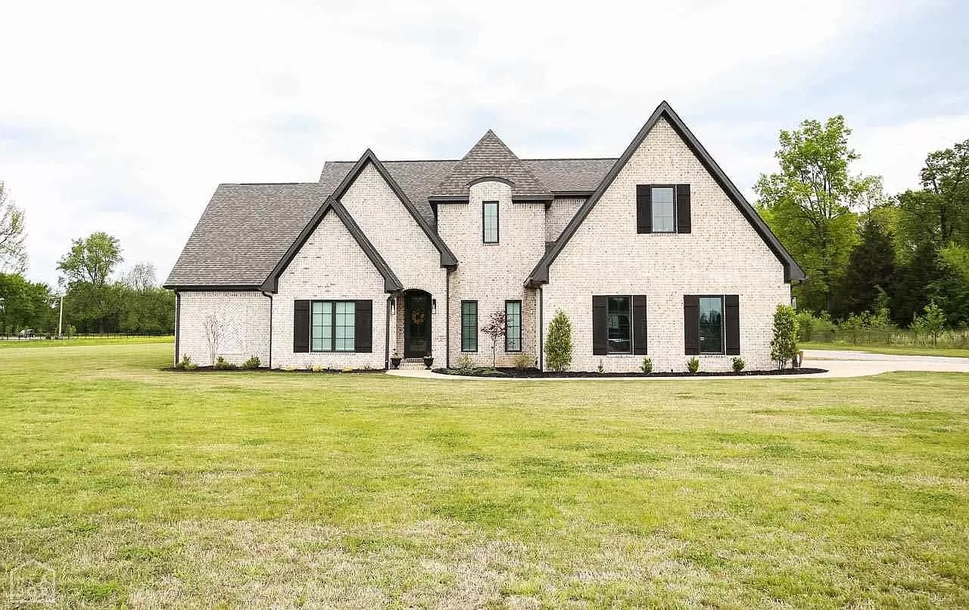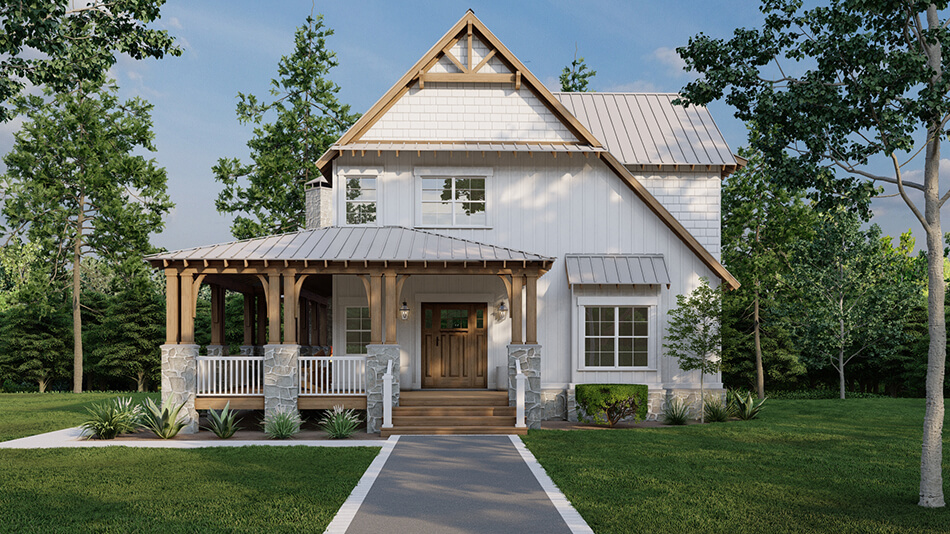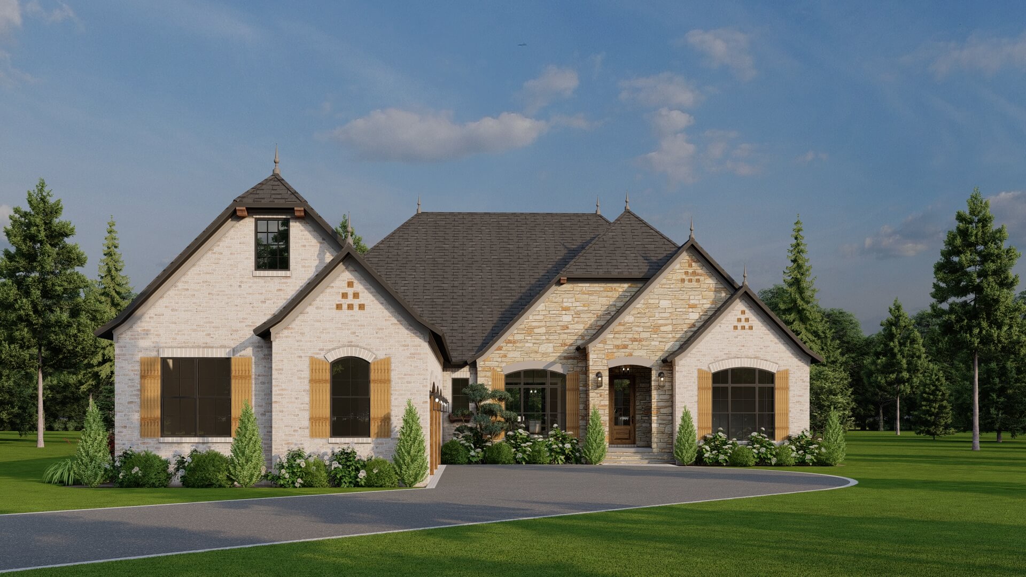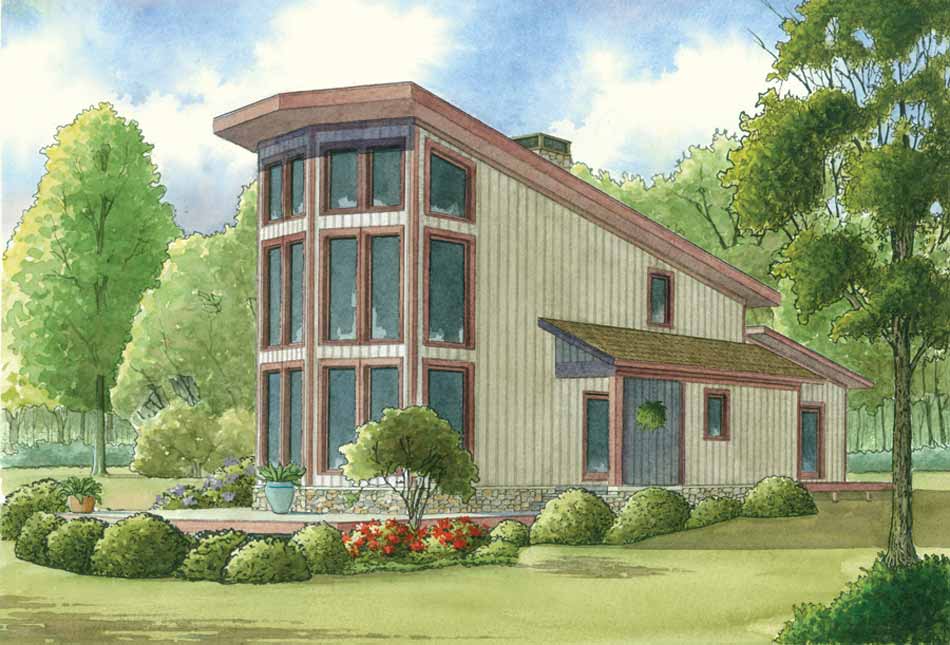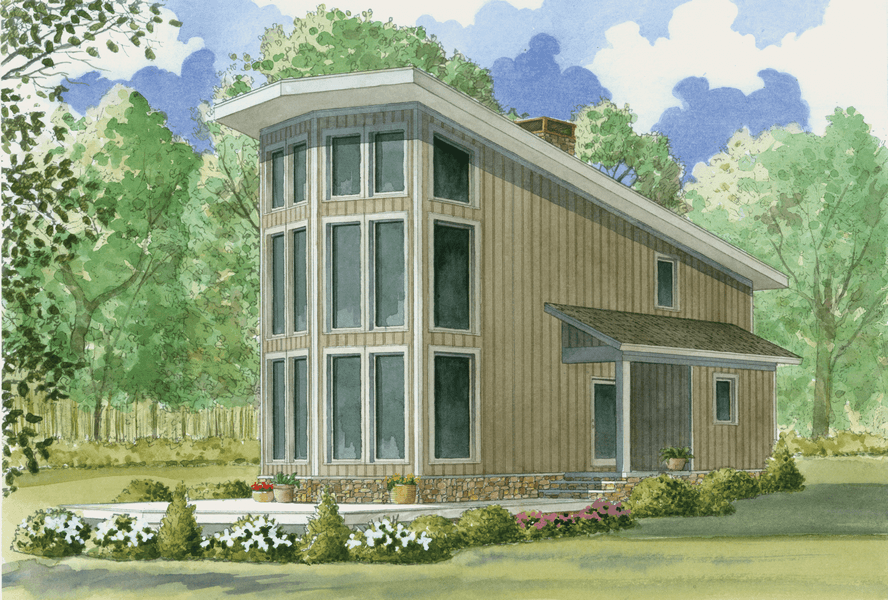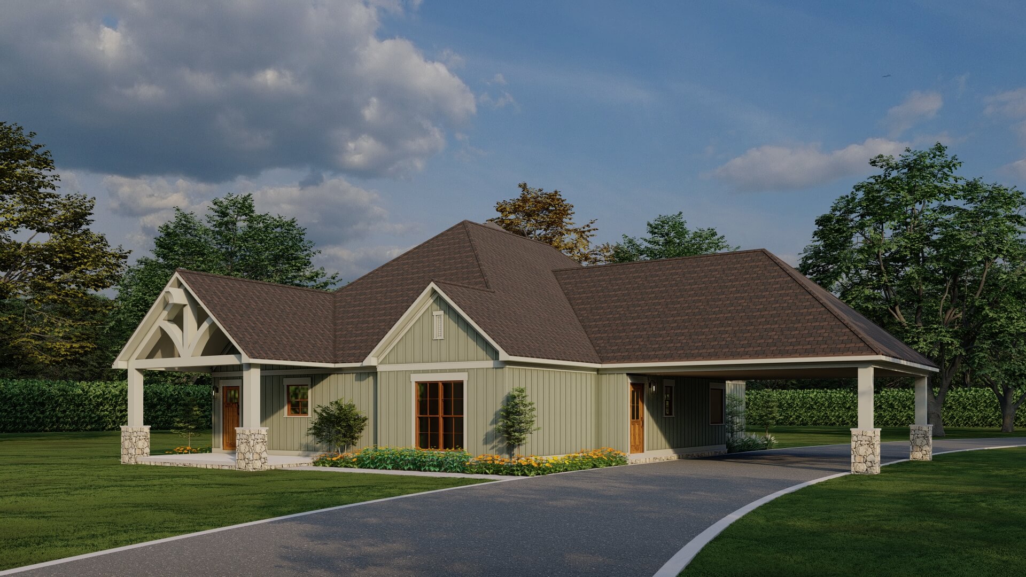House Plans
Home | House Plans
Looking for a new house plan? We have the widest range of home plan styles including Farmhouse, Modern, Rustic, European, Traditional, Craftsmen, and more. Browse our floor plans and custom home designs to find the unique house plan you've been dreaming of. We make dream homes come true!
Date Added (Newest First)
- Date Added (Oldest First)
- Date Added (Newest First)
- Total Living Space (Smallest First)
- Total Living Space (Largest First)
- Least Viewed
- Most Viewed
House Plan 942 Harrison Lane, Craftsman Bungalow House Plan
NDG 942
- 4
- 3
- Yes 3 Bay
- 1
- Width Ft.: 66
- Width In.: 4
- Depth Ft.: 68
House Plan 943 Guindel Lane, Country Home House Plan
NDG 943
- 4
- 3
- Yes 3 Bay
- 1
- Width Ft.: 76
- Width In.: 10
- Depth Ft.: 59
House Plan 945 Willow Lane, Luxury House Plan
NDG 945
- 4
- 3
- 4 Bay Yes
- 1
- Width Ft.: 108
- Width In.: 10
- Depth Ft.: 73
House Plan 946 Thomas Road, Luxury House Plan
NDG 946
- 4
- 4
- 3 Bay Yes
- 1.5
- Width Ft.: 89
- Width In.: 6
- Depth Ft.: 81
House Plan 760 The Grayson, Traditional House Plan
NDG 760
- 4
- 2
- 3 Bay Yes
- 2
- Width Ft.: 57
- Width In.: 8
- Depth Ft.: 54
House Plan 764 Magnolia Drive, Traditional House Plan
NDG 764
- 3
- 2
- 2 Bay Yes
- 1
- Width Ft.: 69
- Width In.: 4
- Depth Ft.: 58
House Plan 765 Nadine, Country Home House Plan
NDG 765
- 3
- 2
- 2 Bay Yes
- 1.5
- Width Ft.: 82
- Width In.: 0
- Depth Ft.: 42
House Plan 1015 Sunset Crest, Modern House Plan
SMN 1015
- 4
- 3
- 2 Bay Yes
- 1
- Width Ft.: 69
- Width In.: 0
- Depth Ft.: 62
House Plan 1017 Rockway Heights, Mediterranean House Plan
SMN 1017
- 4
- 2
- 2 Bay Yes
- 1
- Width Ft.: 89
- Width In.: 8
- Depth Ft.: 71
House Plan 1023 Main Street Villa, Modern House Plan
SMN 1023
- 4
- 2
- 2 Bay Yes
- 1
- Width Ft.: 65
- Width In.: 0
- Depth Ft.: 56
House Plan 1026 Madison Point, French Country House Plan
SMN 1026
- 3
- 3
- 2 Bay Yes
- 1
- Width Ft.: 67
- Width In.: 2
- Depth Ft.: 64
House Plan 5010 Appalachian Trail, Country Home House Plan
MEN 5010
- 3
- 4
- No
- 2.5
- Width Ft.: 41
- Width In.: 8
- Depth Ft.: 61
House Plan 5006 Huntcliff Cottage, French Country House Plan
MEN 5006
- 3
- 2
- 3 Bay Yes
- 1
- Width Ft.: 63
- Width In.: 2
- Depth Ft.: 90
House Plan 5005 Scenic Retreat, Contemporary House Plan
MEN 5005
- 2
- 2
- No
- 1.5
- Width Ft.: 28
- Width In.: 6
- Depth Ft.: 56
House Plan 5004 Flyaway Retreat, Contemporary House Plan
MEN 5004
- 1
- 1
- No
- 1.5
- Width Ft.: 28
- Width In.: 6
- Depth Ft.: 42
House Plan 5003 Treetop Retreat, Craftsman Bungalow House Plan
MEN 5003
- 2
- 2
- No
- 1
- Width Ft.: 73
- Width In.: 0
- Depth Ft.: 66
