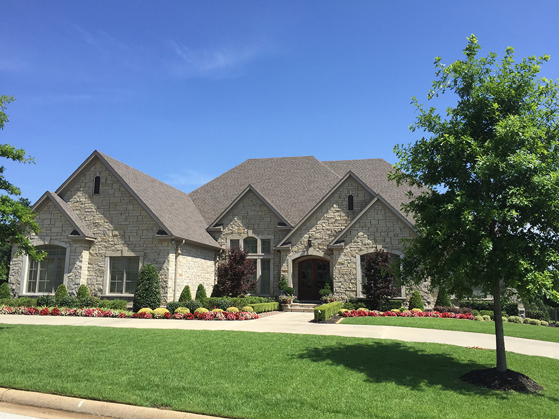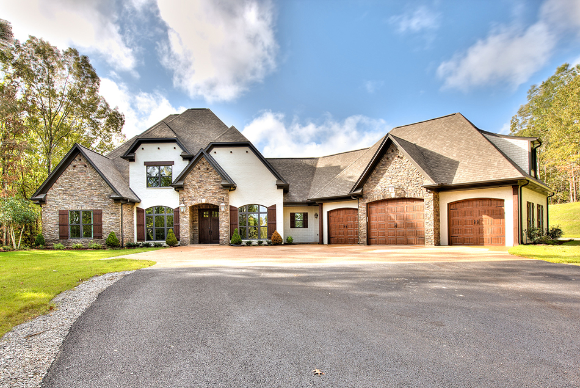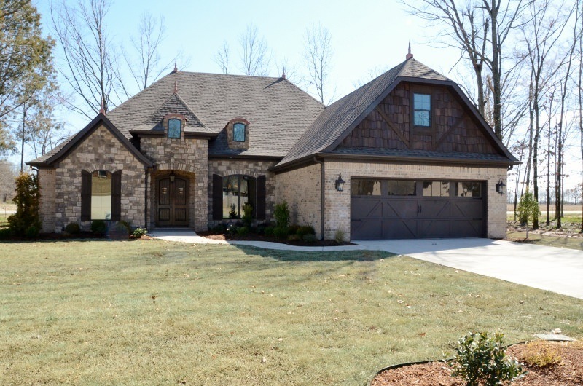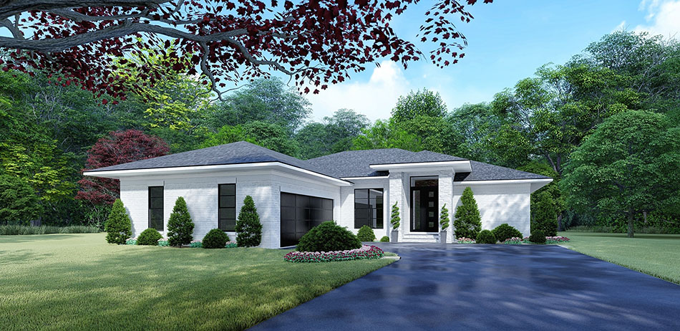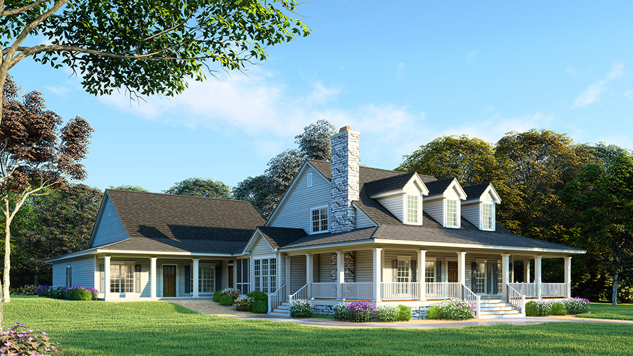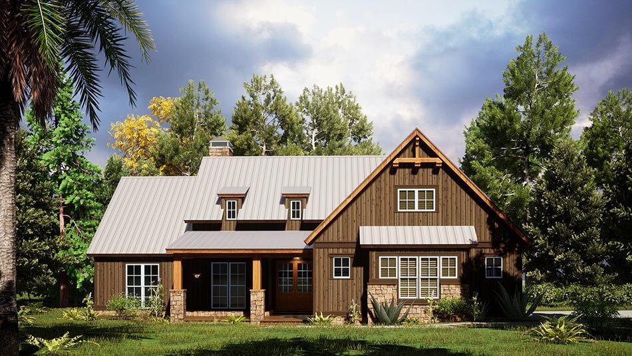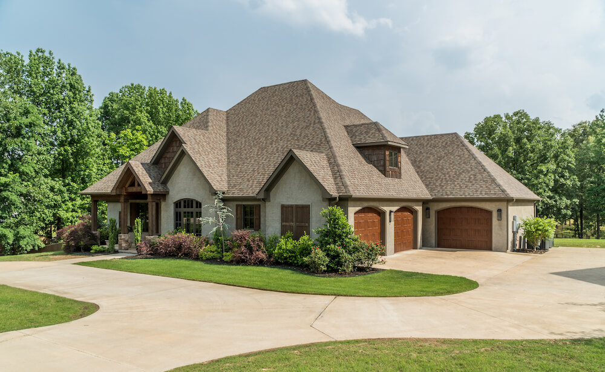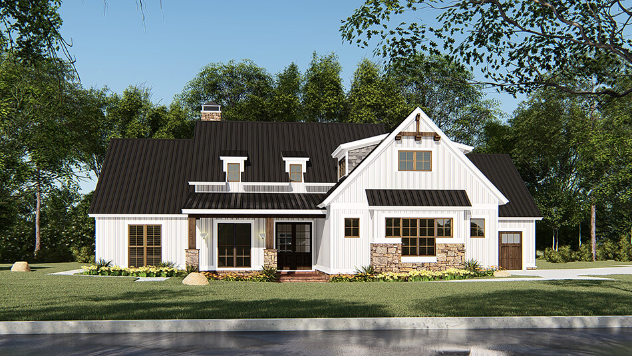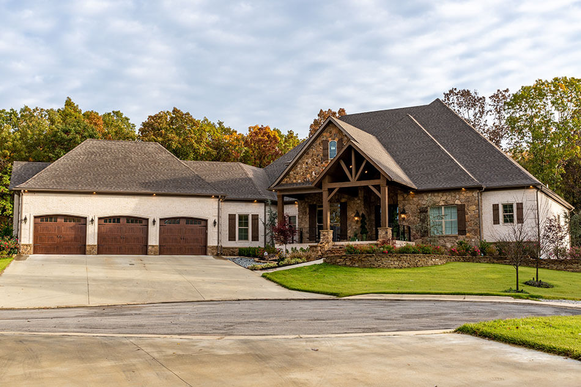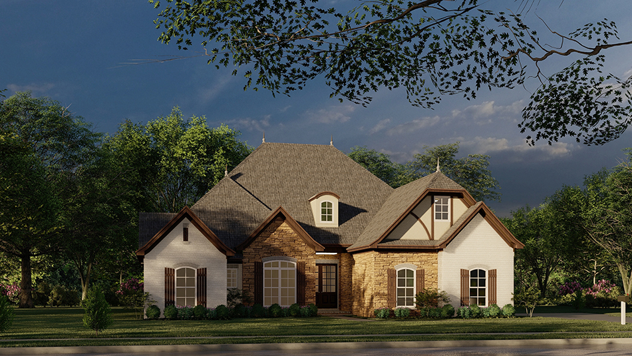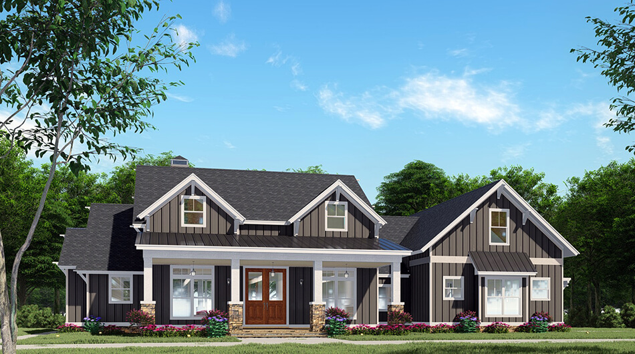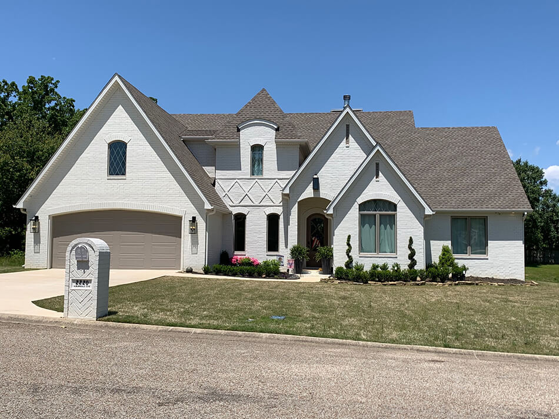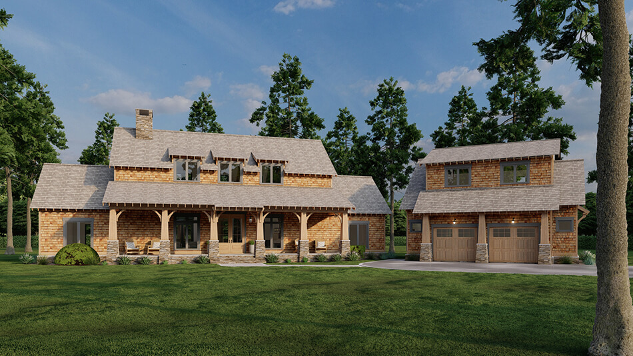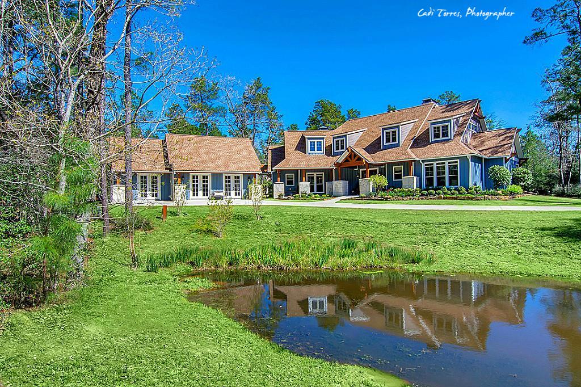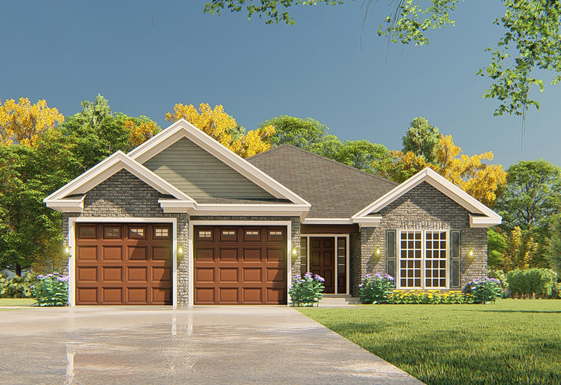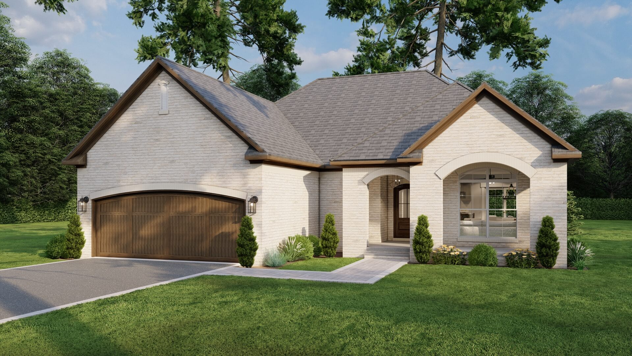Best Selling Plans
Date Added (Newest First)
- Date Added (Oldest First)
- Date Added (Newest First)
- Total Living Space (Smallest First)
- Total Living Space (Largest First)
- Least Viewed
- Most Viewed
House Plan 1373 Jean Baptiste, European House Plan
NDG 1373
- 4
- 4
- 3 Bay Yes
- 1
- Width Ft.: 83
- Width In.: 8
- Depth Ft.: 88
House Plan 1424 Stonecrest Boulevard, European House Plan
NDG 1424
- 5
- 3
- 3 Bay Yes
- 1.5
- Width Ft.: 101
- Width In.: 8
- Depth Ft.: 86
House Plan 1400 The Andrew, European House Plan
NDG 1400
- 3
- 2
- 2 Bay Yes
- 1
- Width Ft.: 57
- Width In.: 4
- Depth Ft.: 69
House Plan 5191 Adeline's Place, Modern House Plan
MEN 5191
- 4
- 2
- 2 Bay Yes
- 1
- Width Ft.: 54
- Width In.: 10
- Depth Ft.: 62
House Plan 5020 Charleston Bay, Farmhouse House Plan
MEN 5020
- 6
- 4
- 3 Bay Yes
- 1
- Width Ft.: 78
- Width In.: 10
- Depth Ft.: 110
House Plan 5249 St. Martin Place, Farmhouse House Plan
MEN 5249
- 4
- 2
- 2 Bay Yes
- 1
- Width Ft.: 60
- Width In.: 6
- Depth Ft.: 64
House Plan 1428 Timberland Cove, Rustic House Plan
NDG 1428
- 4
- 3
- 3 Bay Yes
- 1
- Width Ft.: 85
- Width In.: 6
- Depth Ft.: 61
House Plan 5237 St. Thomas Place, Farmhouse House Plan
MEN 5237
- 4
- 2
- 3 Bay Yes
- 1
- Width Ft.: 72
- Width In.: 6
- Depth Ft.: 64
House Plan 5198 Melrose Place, Craftsman Bungalow House Plan
MEN 5198
- 4
- 4
- 3 Bay Yes
- 1.5
- Width Ft.: 106
- Width In.: 0
- Depth Ft.: 110
House Plan 5074 Ansell Manor, French Country House Plan
MEN 5074
- 4
- 3
- 2 Bay Yes
- 1
- Width Ft.: 56
- Width In.: 2
- Depth Ft.: 57
House Plan 5232 Advandale Farms, Farmhouse House Plan
MEN 5232
- 3
- 2
- 2 Bay Yes
- 1
- Width Ft.: 75
- Width In.: 6
- Depth Ft.: 63
House Plan 1022 La Maison Point, European House Plan
SMN 1022
- 4
- 3
- 2 Bay Yes
- 1.5
- Width Ft.: 67
- Width In.: 2
- Depth Ft.: 64
House Plan 1402 Angler's Lodge, Country House Plan
NDG 1402
- 5
- 4
- 2 Bay Yes
- 1.5
- Width Ft.: 113
- Width In.: 0
- Depth Ft.: 95
House Plan 1277 Sunset Ridge, Rustic House Plan
NDG 1277
- 5
- 5
- 3 Bay Yes
- 1.5
- Width Ft.: 126
- Width In.: 2
- Depth Ft.: 110
House Plan 1656 Eastern Falls, Traditional House Plan
NDG 1656
- 3
- 2
- 2 Bay Yes
- 1
- Width Ft.: 40
- Width In.: 4
- Depth Ft.: 60
House Plan 5077 Kalie's Place, Traditional House Plan
MEN 5077
- 3
- 2
- 2 Bay Yes
- 1
- Width Ft.: 48
- Width In.: 2
- Depth Ft.: 52
