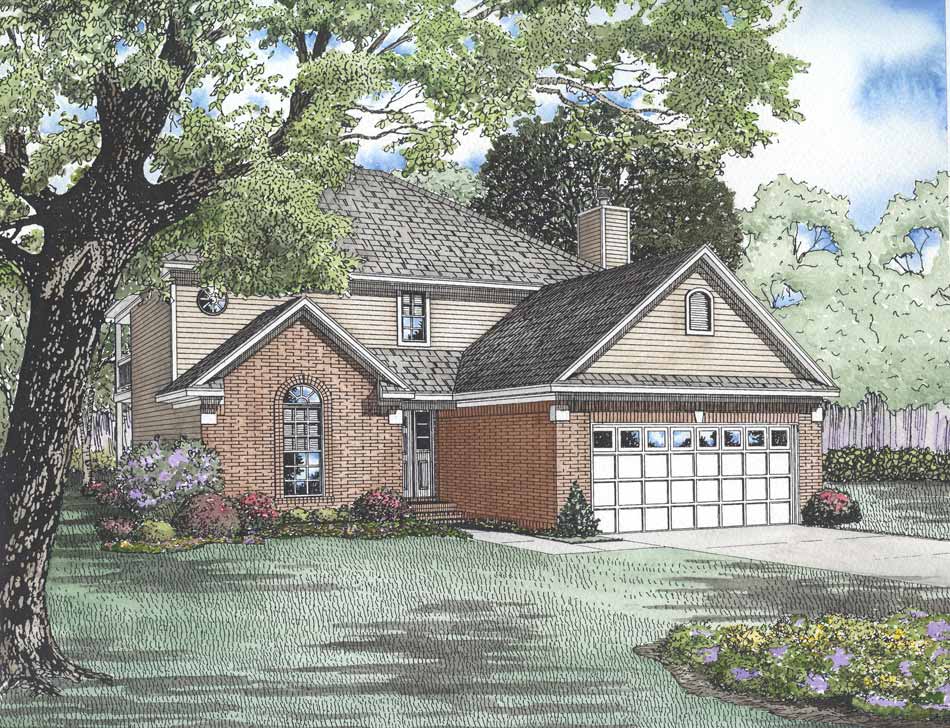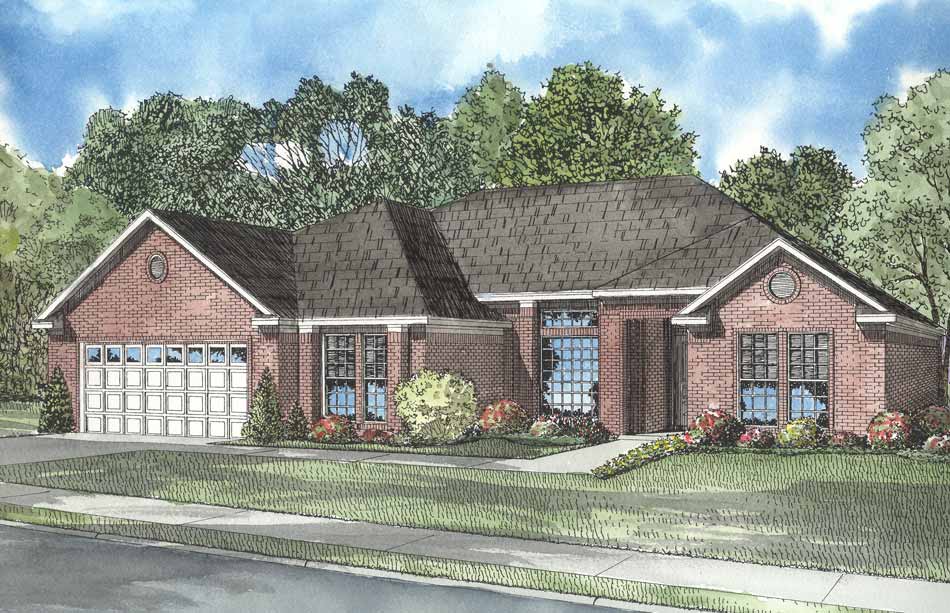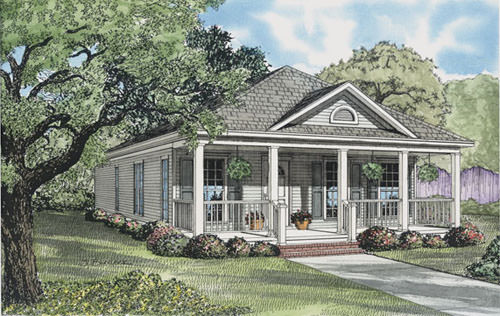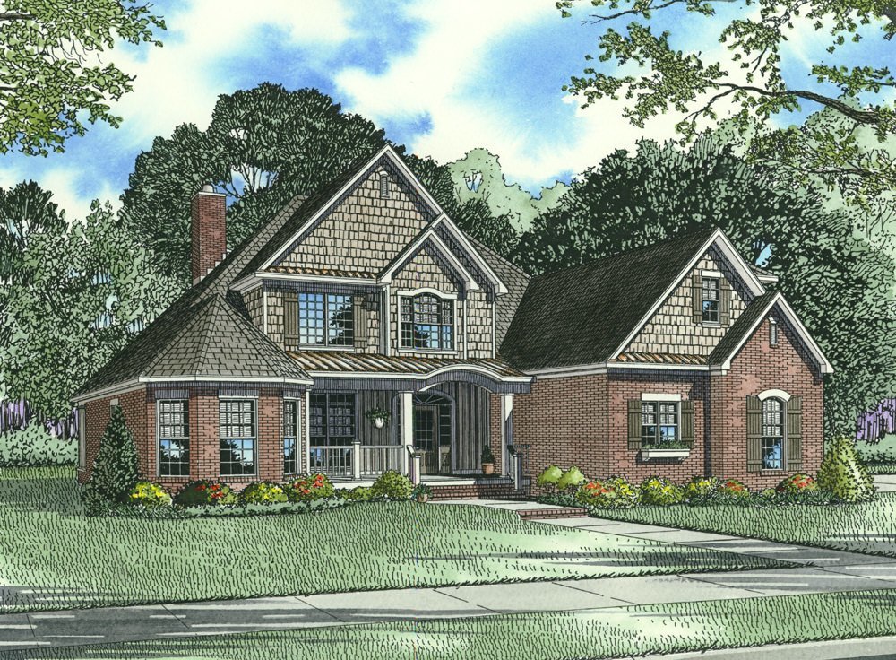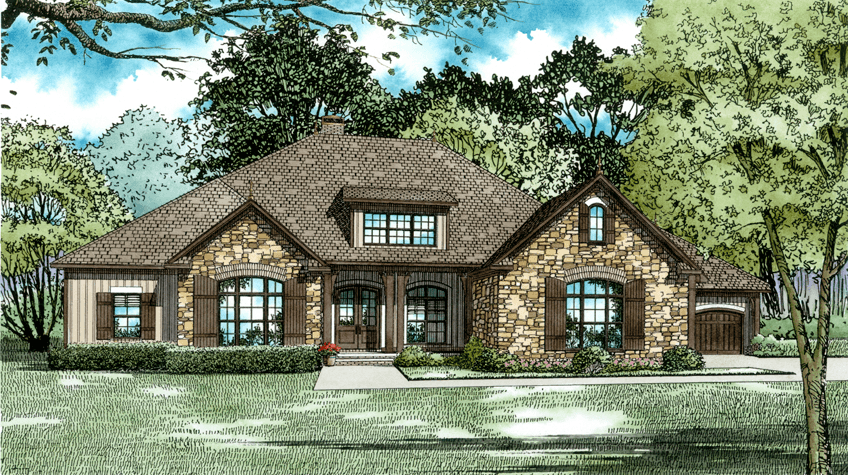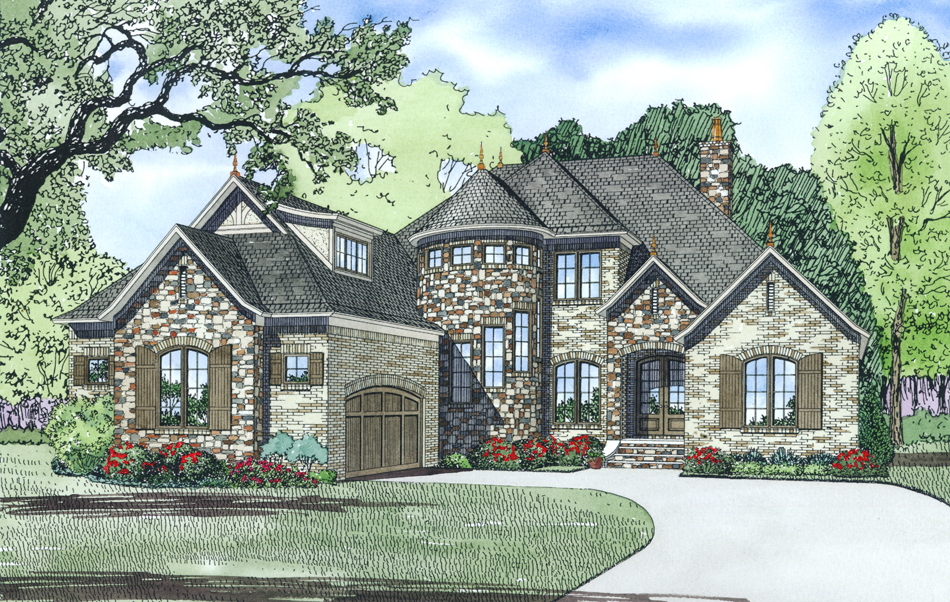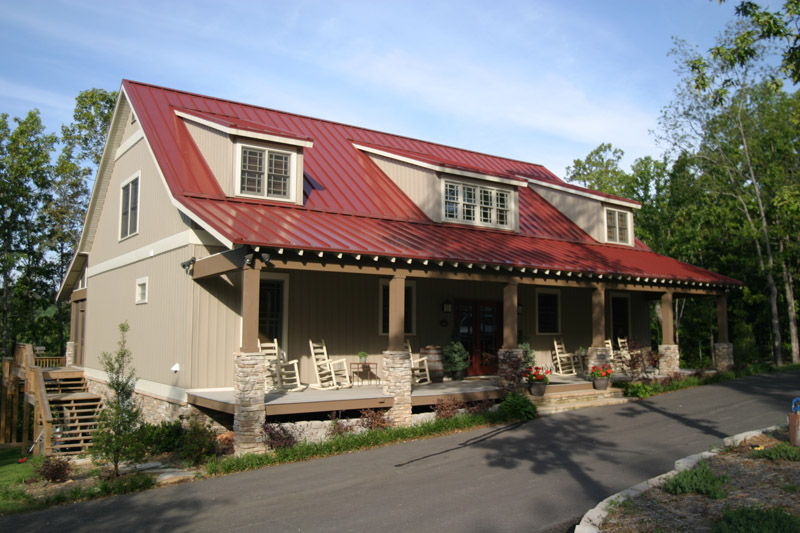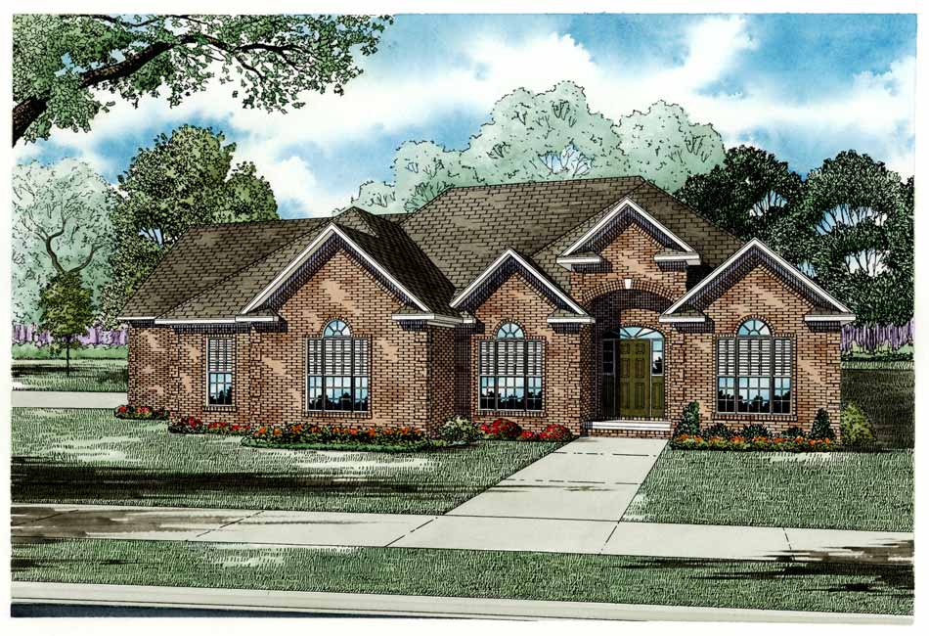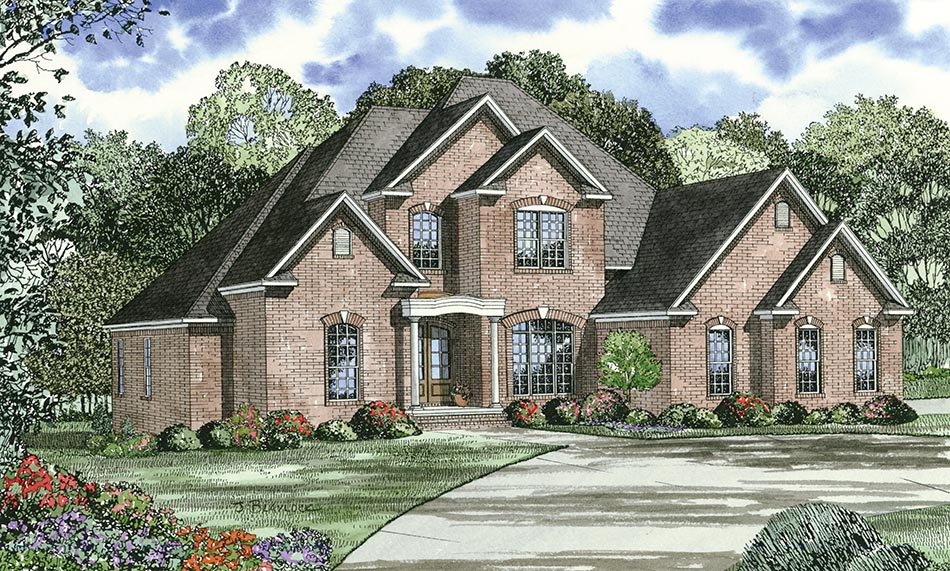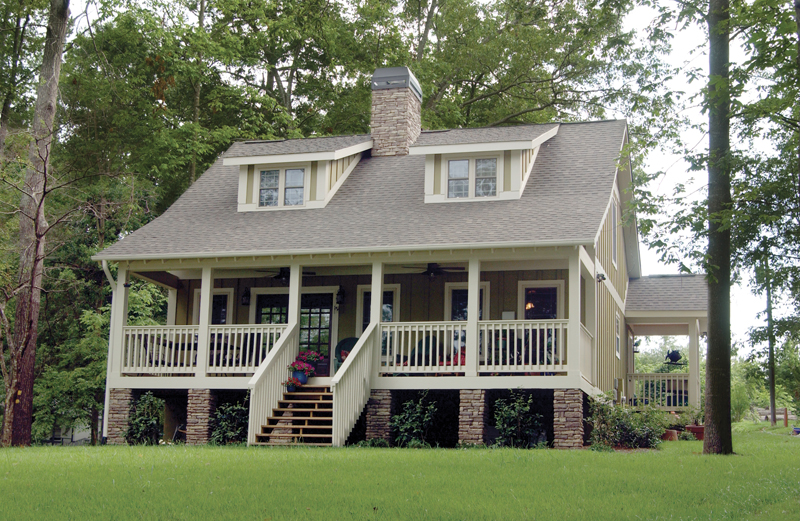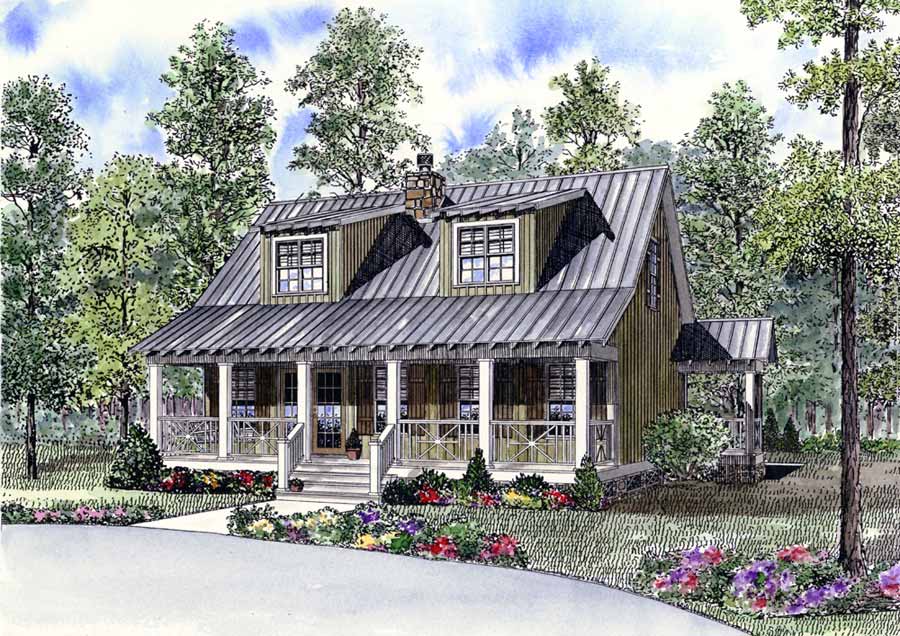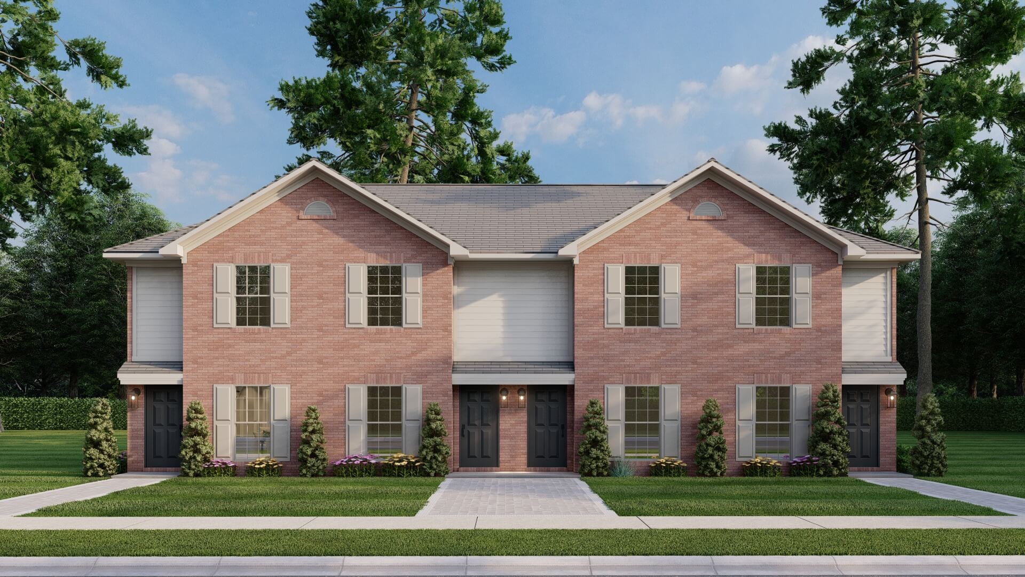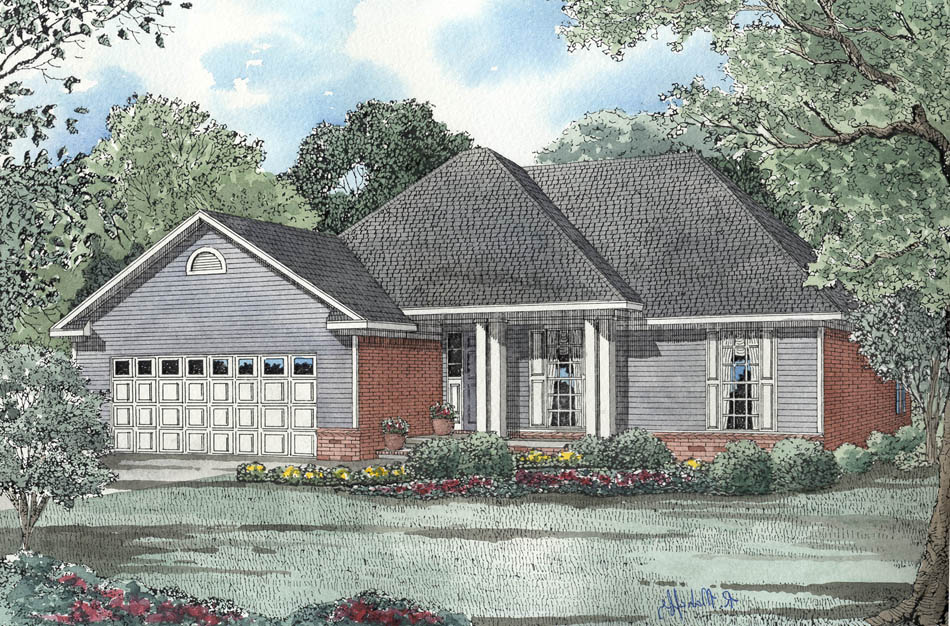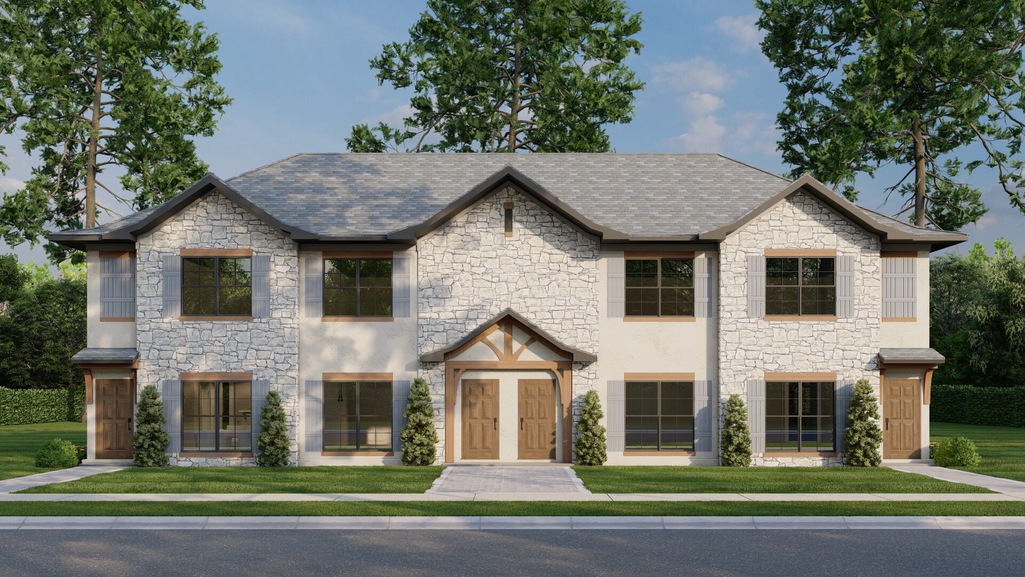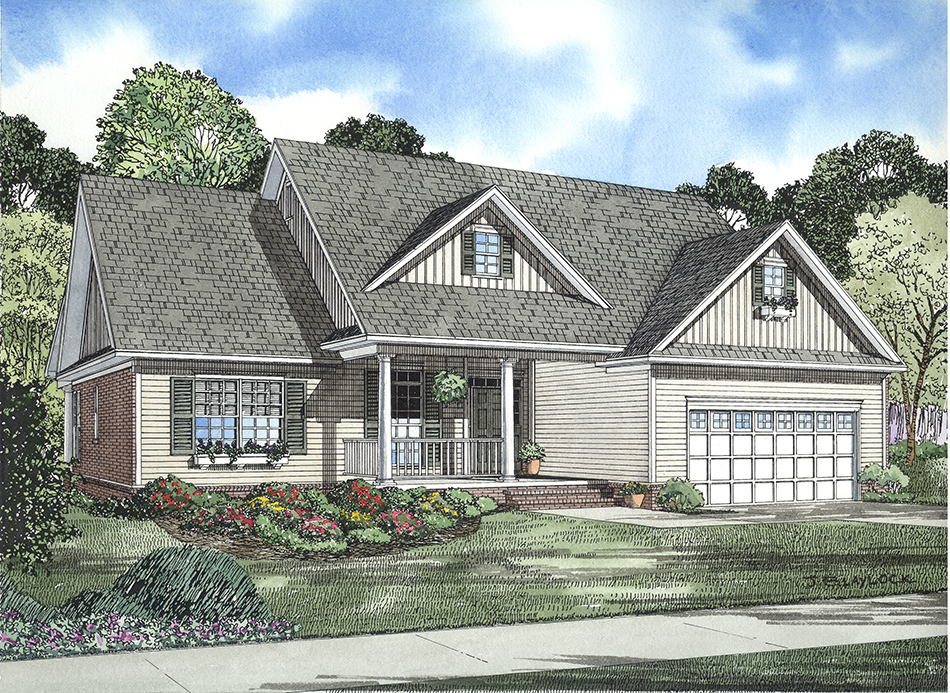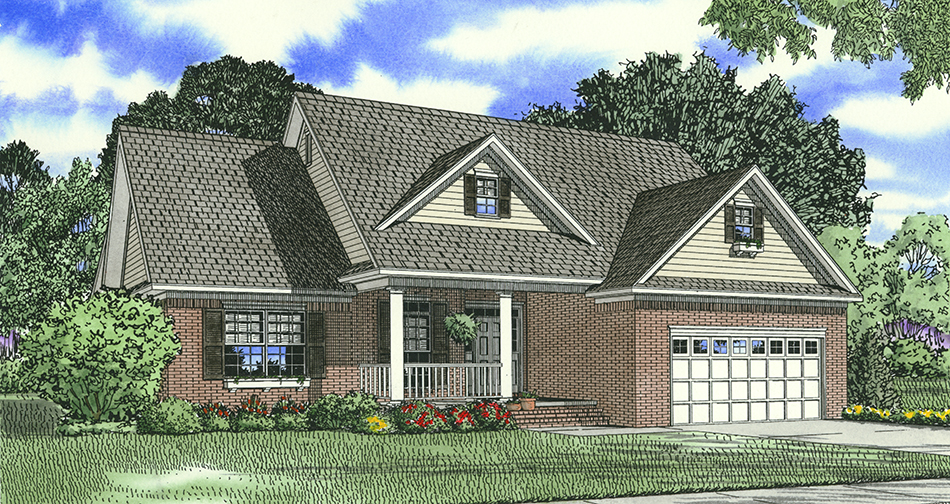Nelson Design Group Plans
NDG House Plan Collection
Nelson Design Group brings state-of-the-art plans for builders and homeowners nationwide. From traditional home plan styles to modern home designs, our team is always at work creating new and creative designs for anyone looking to build their dream home. Check out the NDG Collection of floor plans for a well-rounded mix of home plan design! We Make Dream Homes Come True!
Date Added (Newest First)
- Date Added (Oldest First)
- Date Added (Newest First)
- Total Living Space (Smallest First)
- Total Living Space (Largest First)
- Least Viewed
- Most Viewed
House Plan 697 Chestnut Lane, Traditional House Plan
NDG 697
- 3
- 2
- 2 Bay Yes
- 2
- Width Ft.: 41
- Width In.: 4
- Depth Ft.: 59
House Plan 699 Glendale Avenue, Traditional House Plan
NDG 699
- 3
- 2
- 2 Bay Yes
- 1
- Width Ft.: 60
- Width In.: 2
- Depth Ft.: 55
House Plan 794 Urban Circle, Urban House Plan
NDG 794
- 2
- 2
- 2 Bay Yes
- 1
- Width Ft.: 28
- Width In.: 0
- Depth Ft.: 69
House Plan 957B Anna Lane, Heritage House Plan
NDG 957B
- 4
- 3
- 3 Bay Yes
- 1.5
- Width Ft.: 57
- Width In.: 0
- Depth Ft.: 73
House Plan 1472 Bennigan Court, Rustic House Plan
NDG 1472
- 3
- 3
- Yes 4 Bay
- 1.5
- Width Ft.: 95
- Width In.: 4
- Depth Ft.: 65
House Plan 1425 Chateau Pierre, European House Plan
NDG 1425
- 4
- 3
- 2 Bay Yes
- 1.5
- Width Ft.: 61
- Width In.: 0
- Depth Ft.: 82
House Plan 1114 Lake House Retreat, Riverbend House Plan
NDG 1114
- 5
- 3
- No
- 1.5
- Width Ft.: 60
- Width In.: 6
- Depth Ft.: 68
House Plan 1152 Magnolia, Traditional House Plan
NDG 1152
- 3
- 2
- 3 Bay Yes
- 1.5
- Width Ft.: 73
- Width In.: 4
- Depth Ft.: 57
House Plan 258 Cherry Street, French Traditional House Plan
NDG 258
- 5
- 4
- 3 Bay Yes
- 2.5
- Width Ft.: 61
- Width In.: 6
- Depth Ft.: 78
House Plan 1181 Brushy Creek II, Riverbend House Plan
NDG 1181
- 3
- 2
- No
- 1.5
- Width Ft.: 37
- Width In.: 8
- Depth Ft.: 38
House Plan 1110 Brushy Creek, Riverbend House Plan
NDG 1110
- 3
- 2
- No
- 1.5
- Width Ft.: 37
- Width In.: 8
- Depth Ft.: 38
House Plan 841 Cambridge Court, Multi-Family House Plan
NDG 841
- 2
- 1
- No
- 2
- Width Ft.: 61
- Width In.: 3
- Depth Ft.: 29
House Plan 114-1 Spruce Street, Affordable House Plan
NDG 114-1
- 3
- 2
- 2 Bay Yes
- 1
- Width Ft.: 51
- Width In.: 6
- Depth Ft.: 49
House Plan 1397 Greenbriar Court, Multi-Family House Plan
NDG 1397
- 2
- 2
- No
- 2
- Width Ft.: 71
- Width In.: 8
- Depth Ft.: 30
House Plan 941 Quail Drive, Traditional House Plan
NDG 941
- 3
- 2
- 2 Bay Yes
- 1
- Width Ft.: 52
- Width In.: 6
- Depth Ft.: 55
House Plan 941B Quail Drive, Traditional House Plan
NDG 941B
- 3
- 2
- 2 Bay
- 1
- Width Ft.: 52
- Width In.: 6
- Depth Ft.: 55
