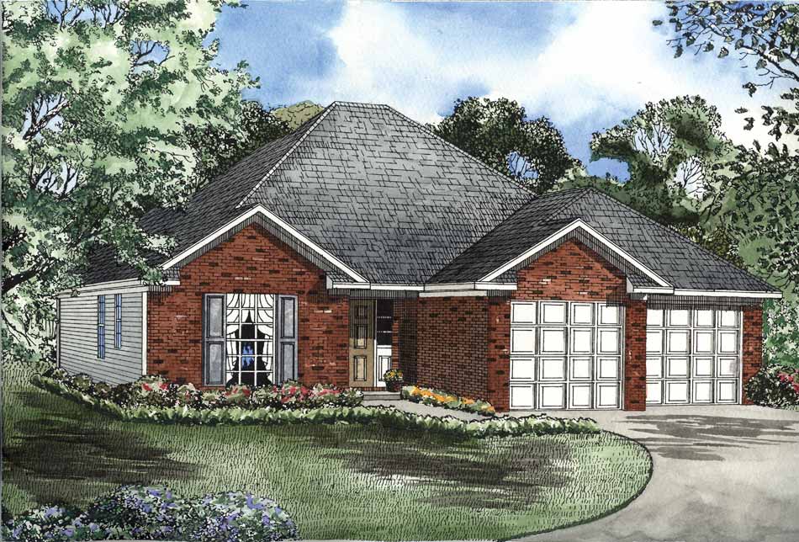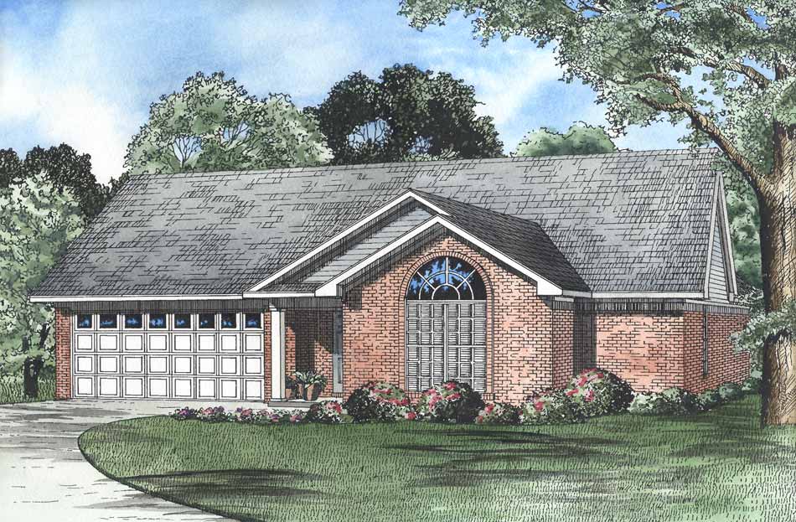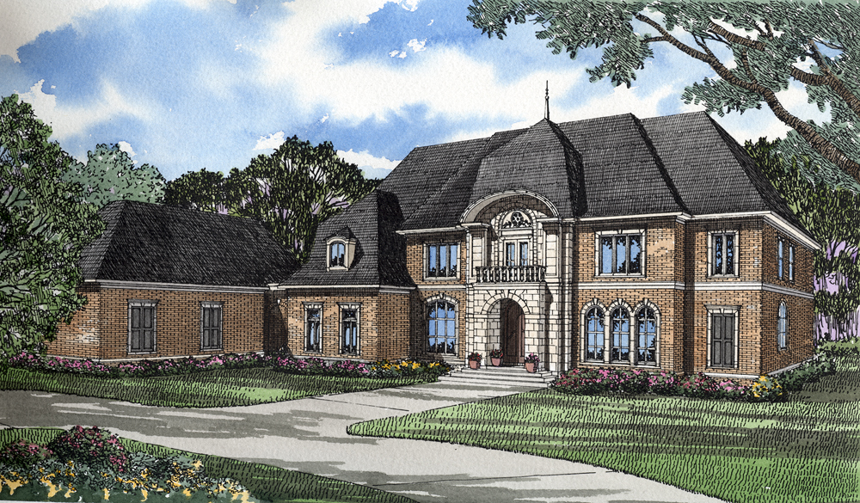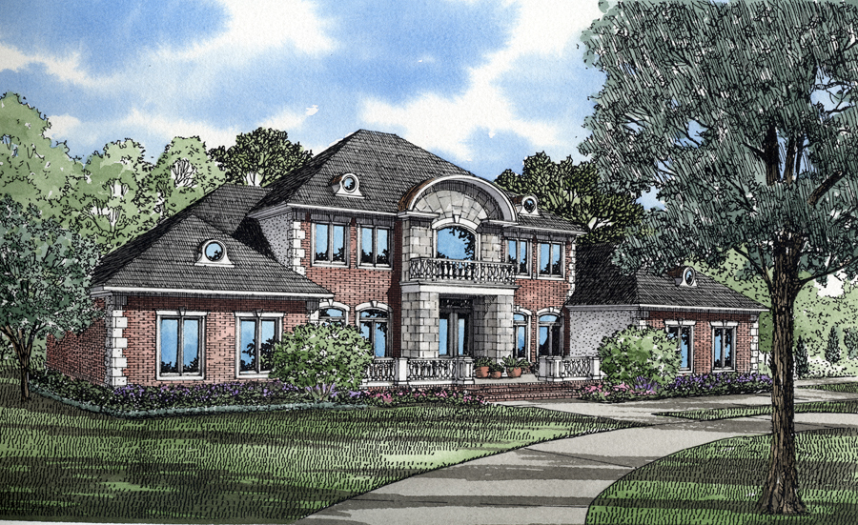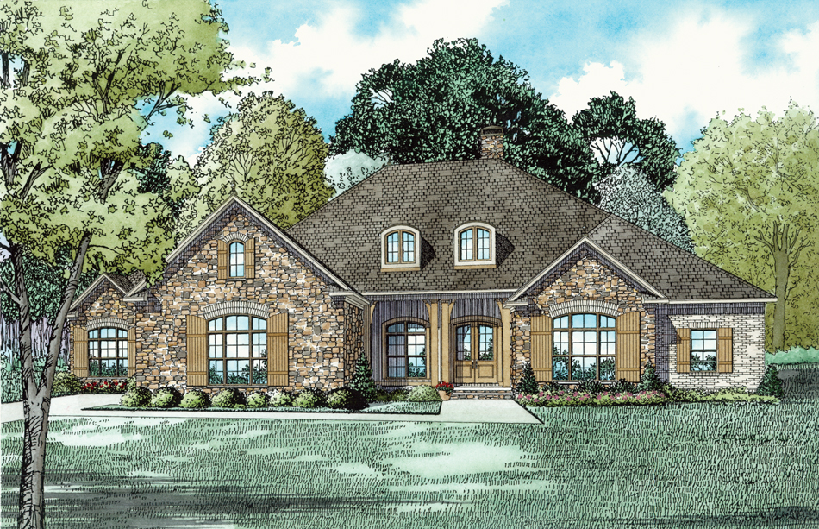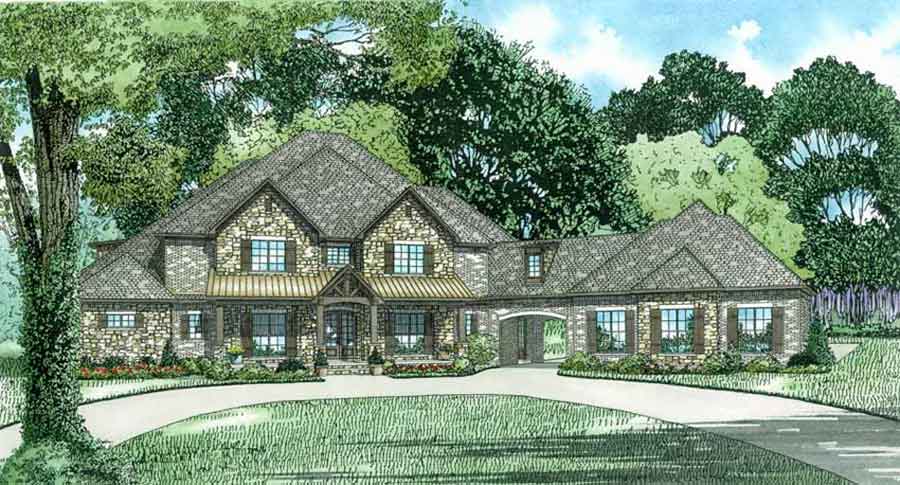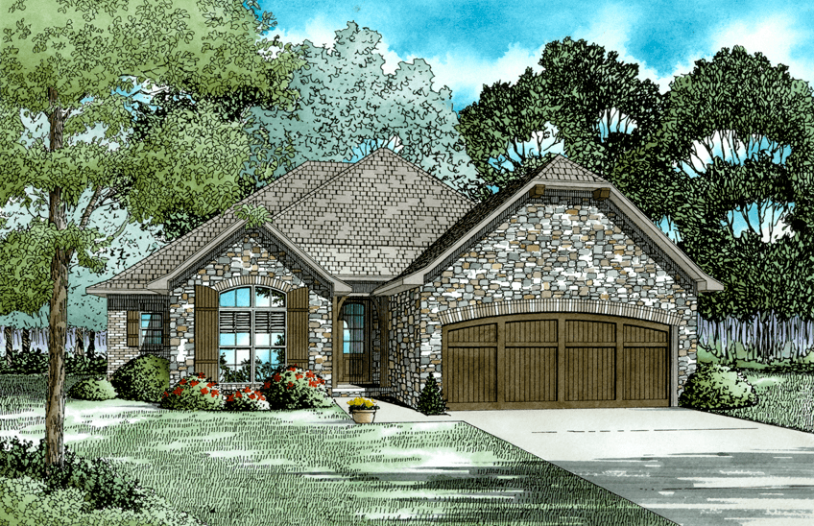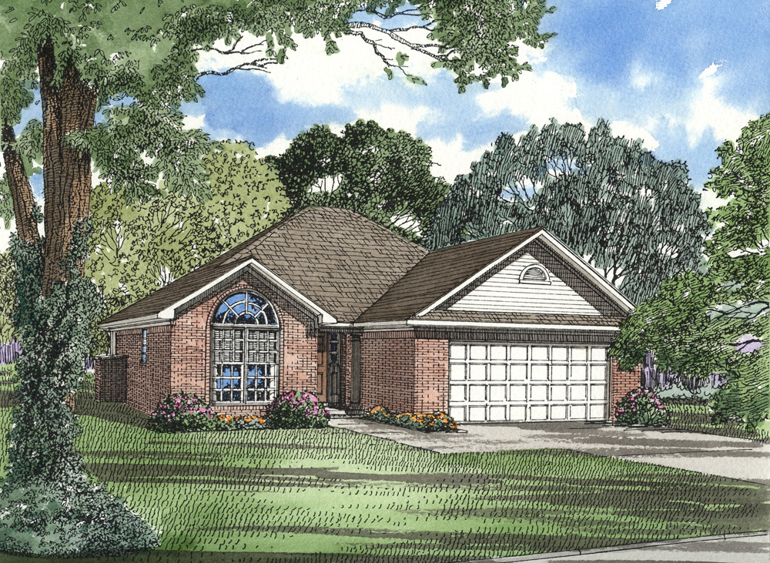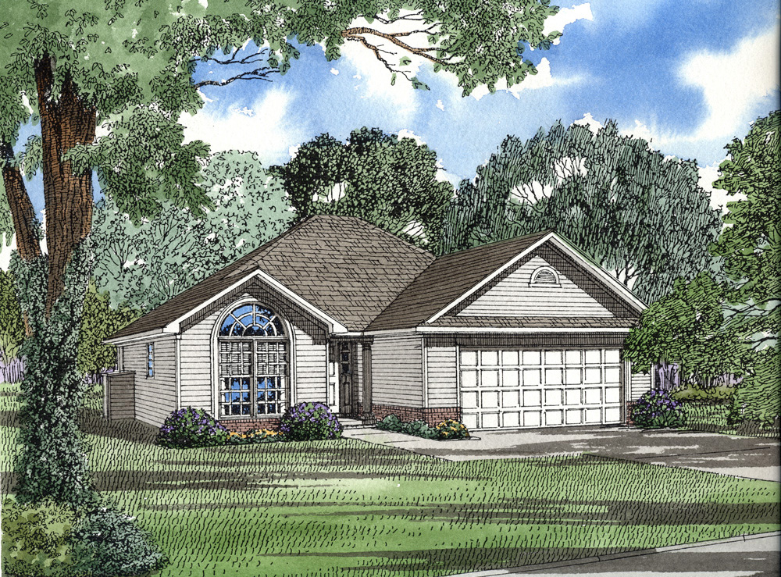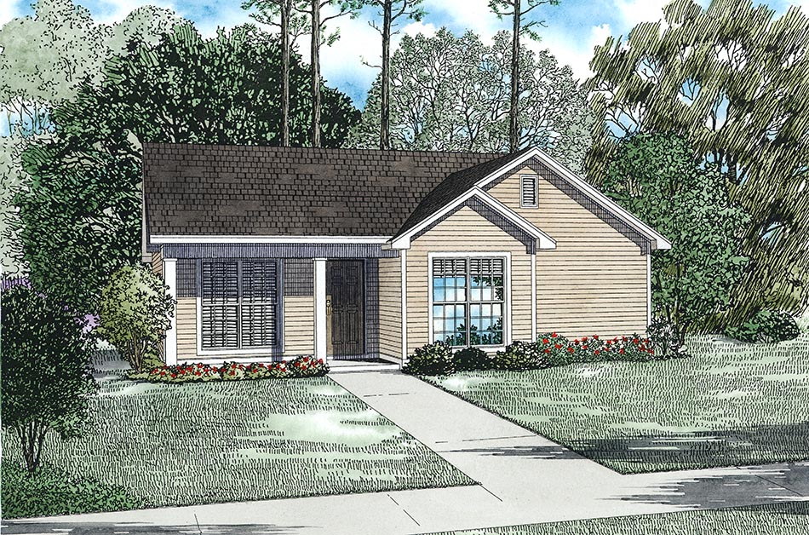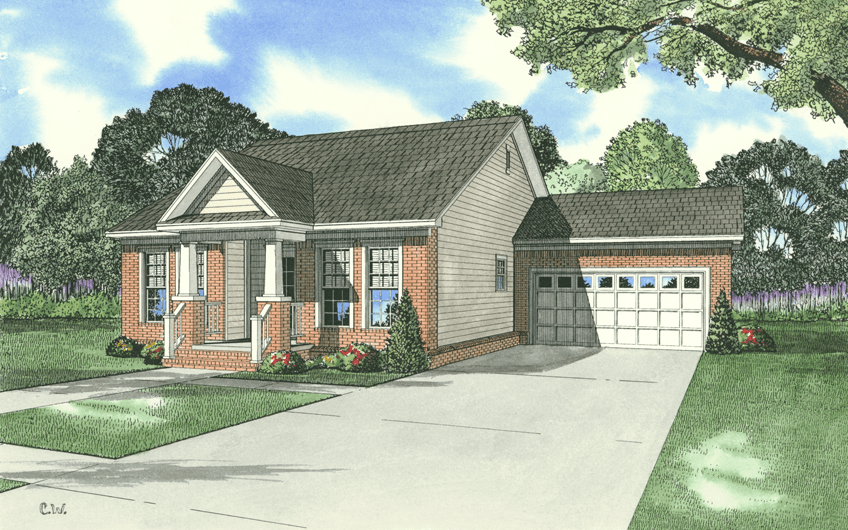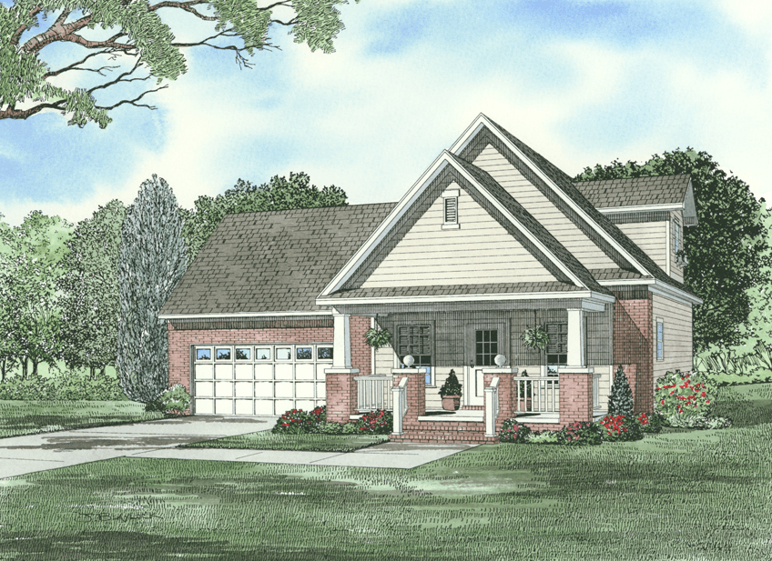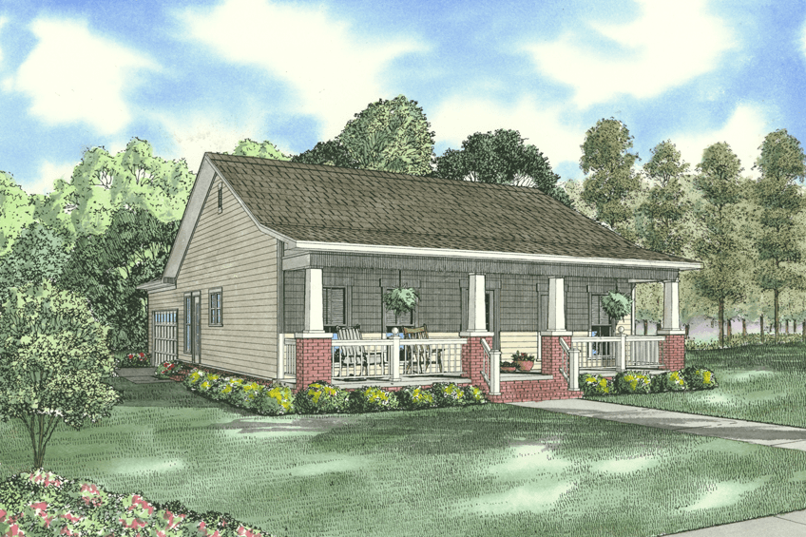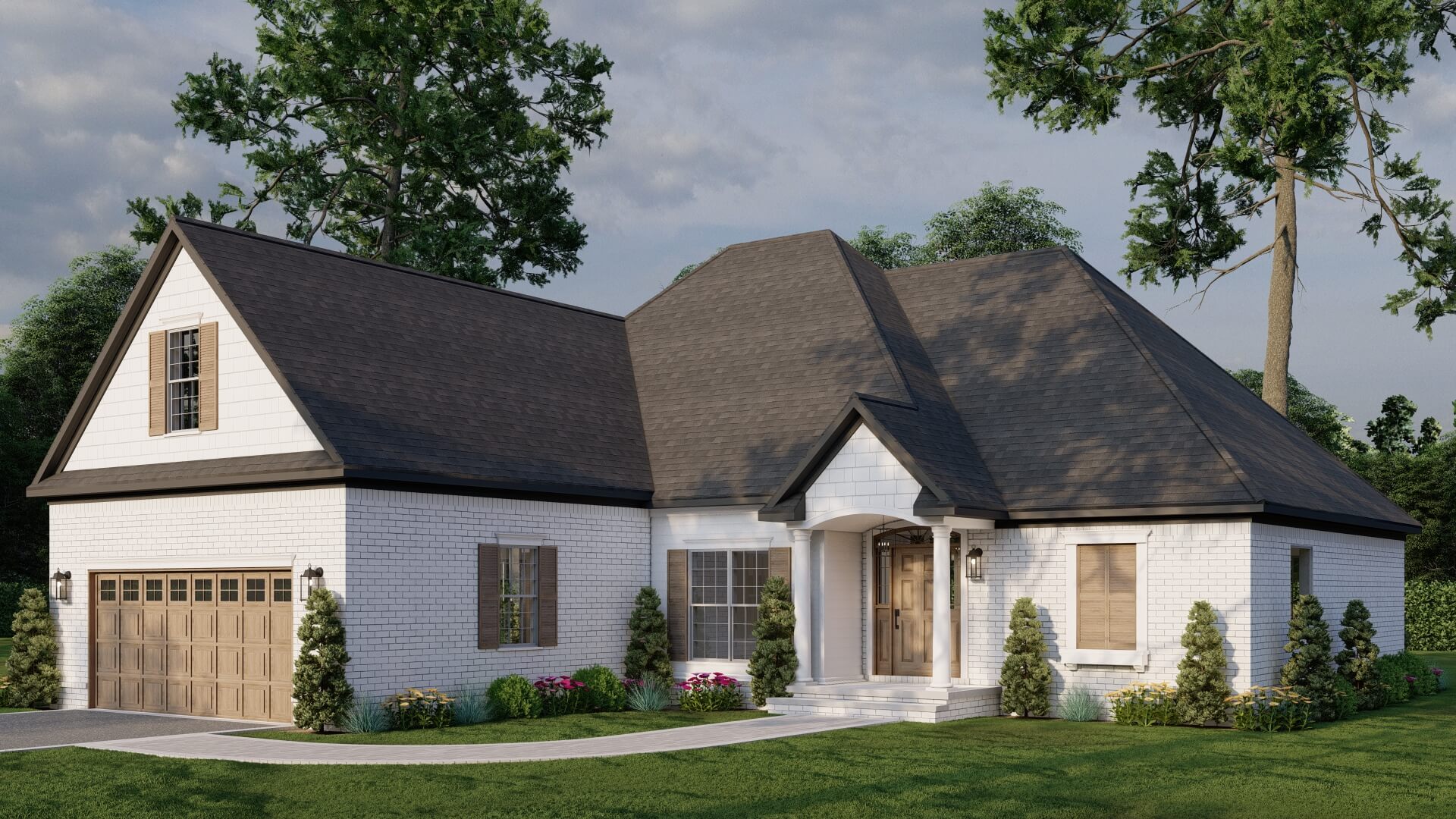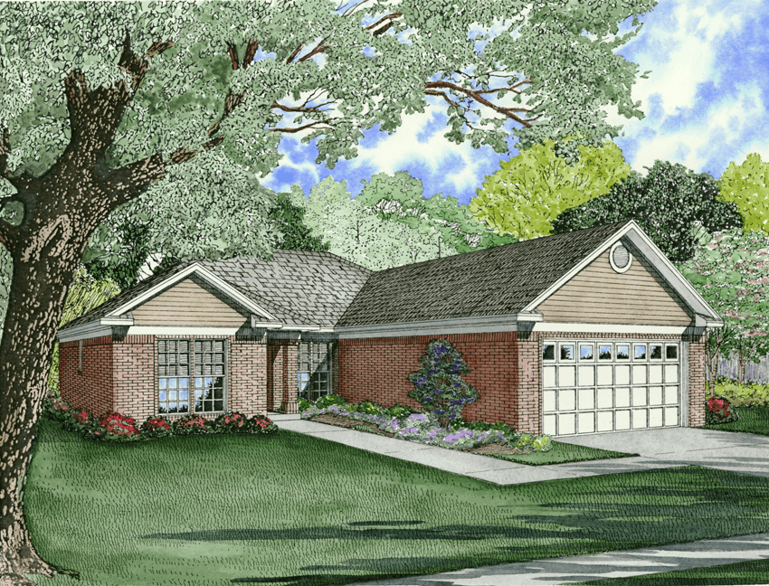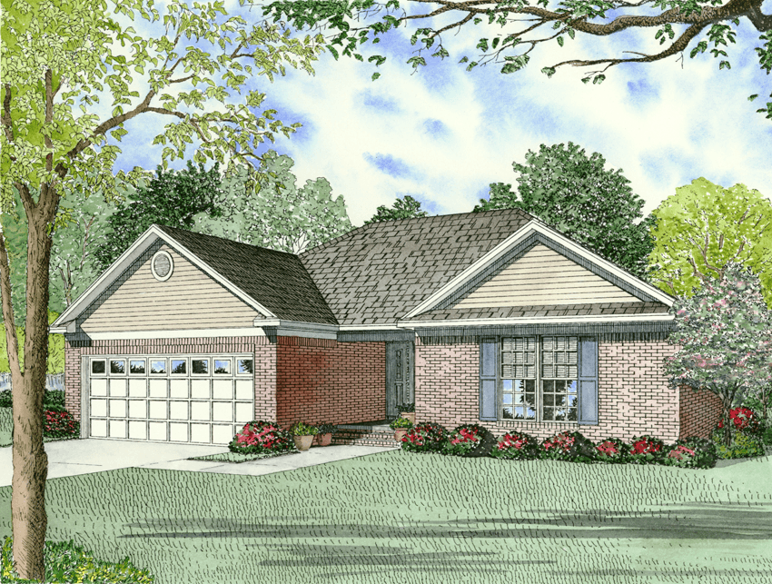Nelson Design Group Plans
NDG House Plan Collection
Nelson Design Group brings state-of-the-art plans for builders and homeowners nationwide. From traditional home plan styles to modern home designs, our team is always at work creating new and creative designs for anyone looking to build their dream home. Check out the NDG Collection of floor plans for a well-rounded mix of home plan design! We Make Dream Homes Come True!
Date Added (Newest First)
- Date Added (Oldest First)
- Date Added (Newest First)
- Total Living Space (Smallest First)
- Total Living Space (Largest First)
- Least Viewed
- Most Viewed
House Plan 579 Millington Cove, Affordable House Plan
NDG 579
- 3
- 2
- 2 Bay Yes
- 1
- Width Ft.: 38
- Width In.: 4
- Depth Ft.: 68
House Plan 593 Hannah Lane, Affordable House Plan
NDG 593
- 3
- 2
- 2 Bay Yes
- 1
- Width Ft.: 45
- Width In.: 0
- Depth Ft.: 56
House Plan 215 Birchwood Lane, European House Plan
NDG 215
- 4
- 4
- 3 Bay Yes
- 2
- Width Ft.: 121
- Width In.: 10
- Depth Ft.: 95
House Plan 253 Birchwood Lane, European House Plan
NDG 253
- 4
- 3
- Yes 2 Bay
- 2
- Width Ft.: 87
- Width In.: 0
- Depth Ft.: 70
House Plan 1476 McAlister Court, European House Plan
NDG 1476
- 3
- 2
- Yes 3 Bay
- 1
- Width Ft.: 93
- Width In.: 0
- Depth Ft.: 73
House Plan 1473 Appalachian Court, European House Plan
NDG 1473
- 6
- 5
- 3 Bay Yes
- 2
- Width Ft.: 123
- Width In.: 8
- Depth Ft.: 99
House Plan 1469 Stonebridge Lane, European House Plan
NDG 1469
- 4
- 2
- Yes 2 Bay
- 1
- Width Ft.: 45
- Width In.: 0
- Depth Ft.: 83
House Plan 200 Spruce Street, Affordable House Plan
NDG 200
- 3
- 2
- 2 Bay Yes
- 1
- Width Ft.: 41
- Width In.: 6
- Depth Ft.: 53
House Plan 200B Spruce Street, Affordable House Plan
NDG 200B
- 3
- 2
- 2 Bay Yes
- 1
- Width Ft.: 41
- Width In.: 6
- Depth Ft.: 53
House Plan 207 Maple Street, Affordable House Plan
NDG 207
- 3
- 1
- No
- 1
- Width Ft.: 34
- Width In.: 6
- Depth Ft.: 32
House Plan 1084 Eleanor, Affordable House Plan
NDG 1084
- 3
- 2
- 2 Bay Yes
- 1
- Width Ft.: 48
- Width In.: 4
- Depth Ft.: 45
House Plan 1086 Pauline, Affordable House Plan
NDG 1086
- 3
- 2
- 2 Bay Yes
- 1.5
- Width Ft.: 47
- Width In.: 4
- Depth Ft.: 39
House Plan 1087 Braxton Place, Affordable House Plan
NDG 1087
- 3
- 2
- 2 Bay Yes
- 1
- Width Ft.: 36
- Width In.: 0
- Depth Ft.: 61
House Plan 1281 Savannah, Affordable House Plan
NDG 1281
- 3
- 2
- 2 Bay Yes
- 1
- Width Ft.: 54
- Width In.: 2
- Depth Ft.: 60
House Plan 901 Spruce Street, Affordable House Plan
NDG 901
- 3
- 2
- 2 Bay Yes
- 1
- Width Ft.: 43
- Width In.: 0
- Depth Ft.: 62
House Plan 902 Demetria, Affordable House Plan
NDG 902
- 3
- 2
- 2 Bay Yes
- 1
- Width Ft.: 48
- Width In.: 0
- Depth Ft.: 50
