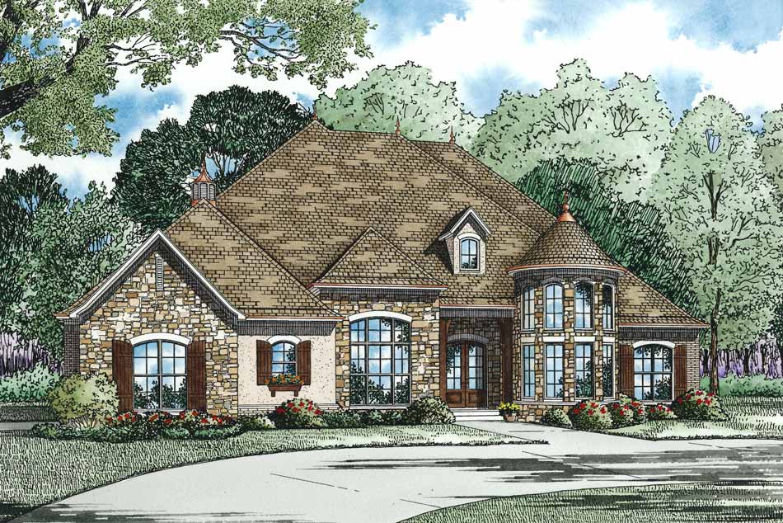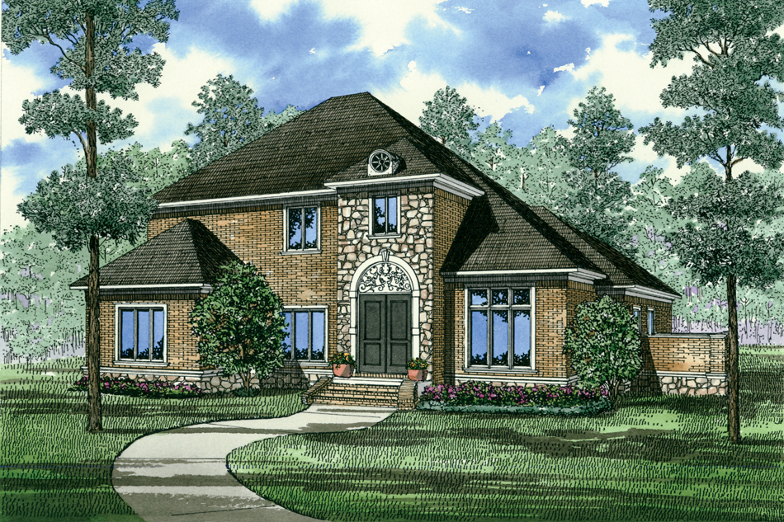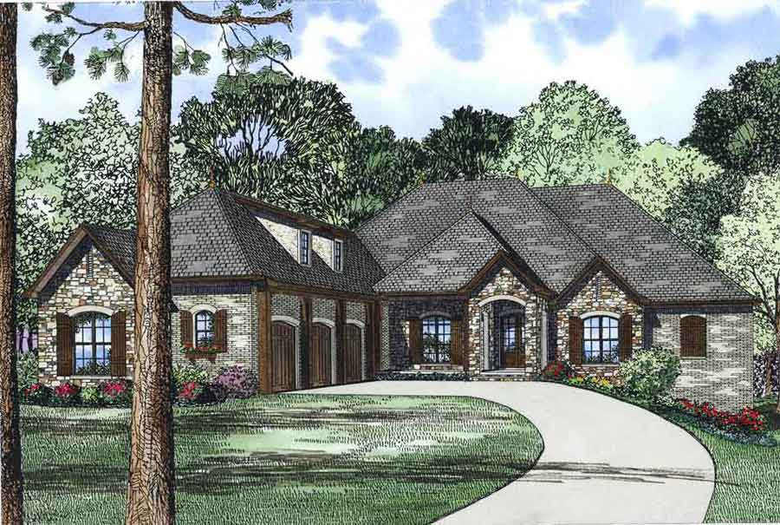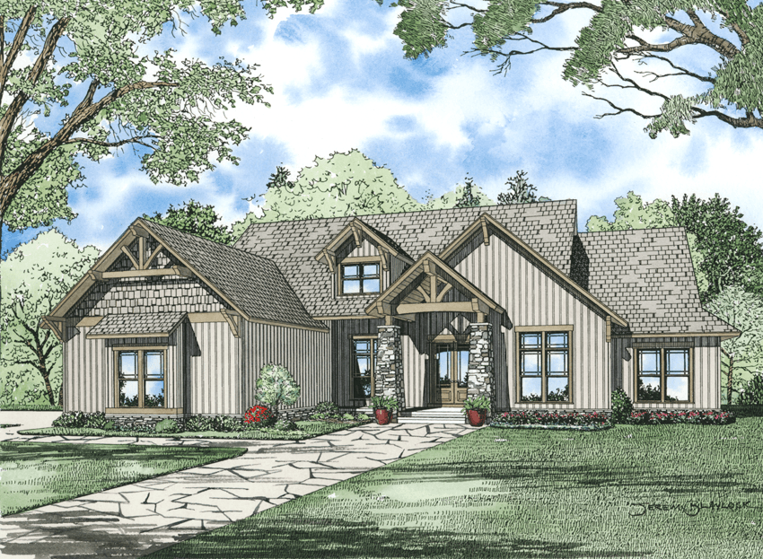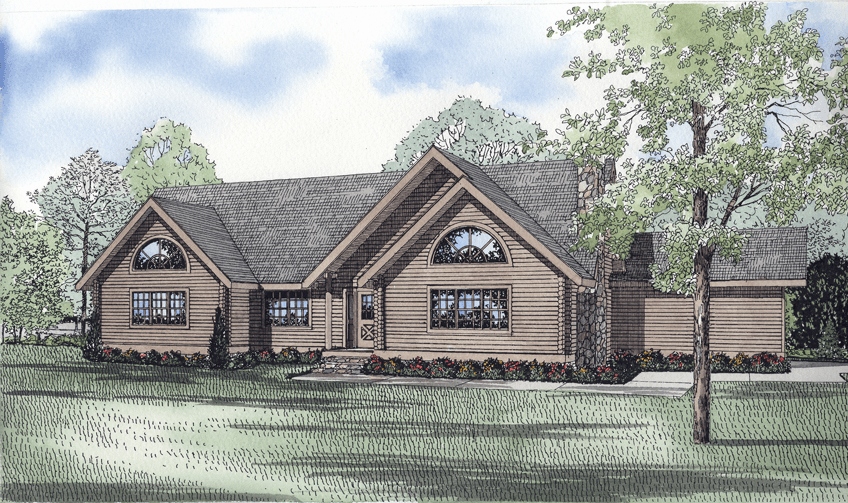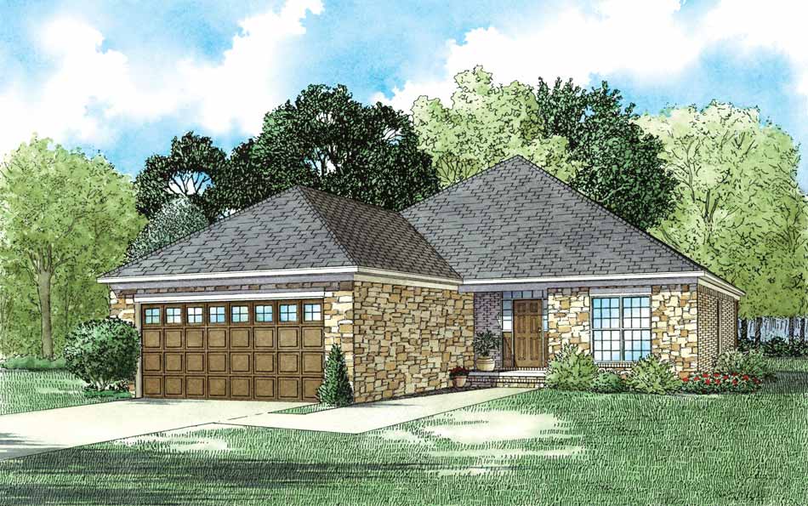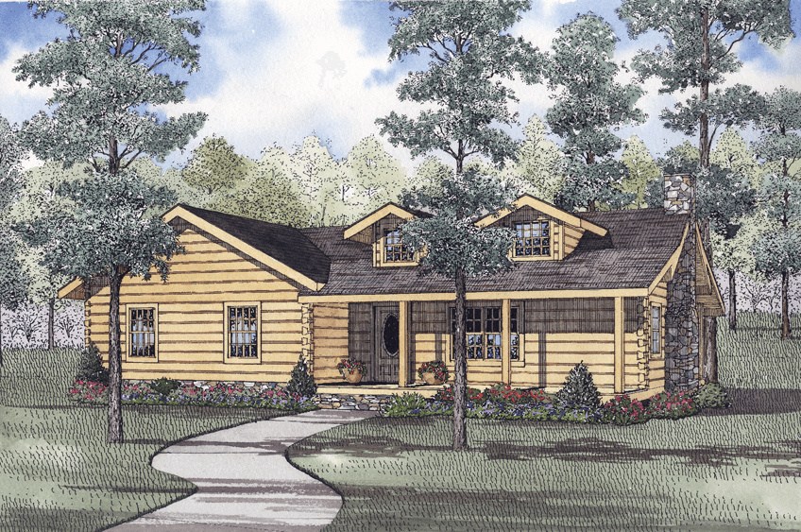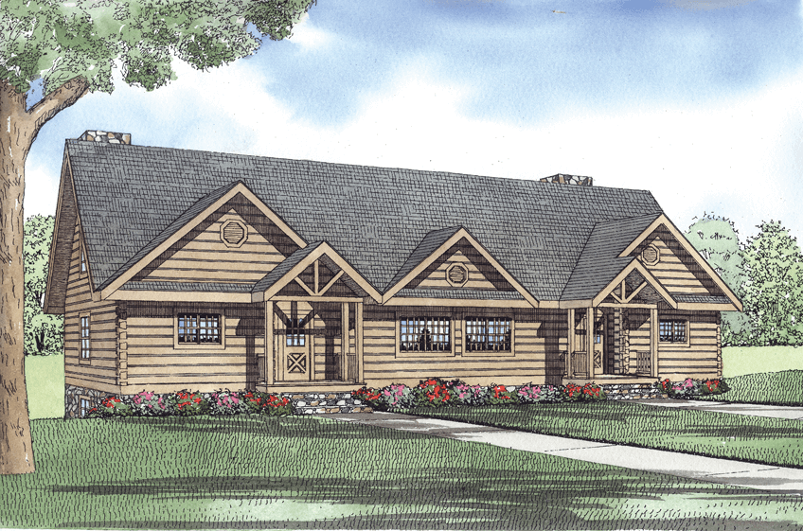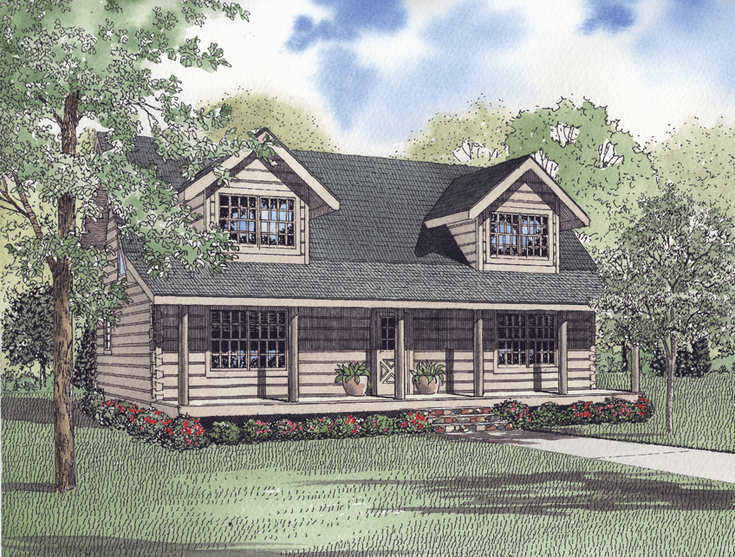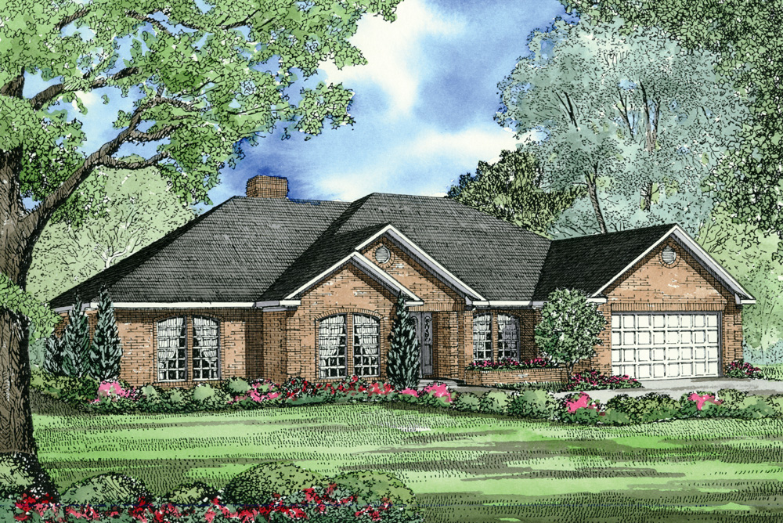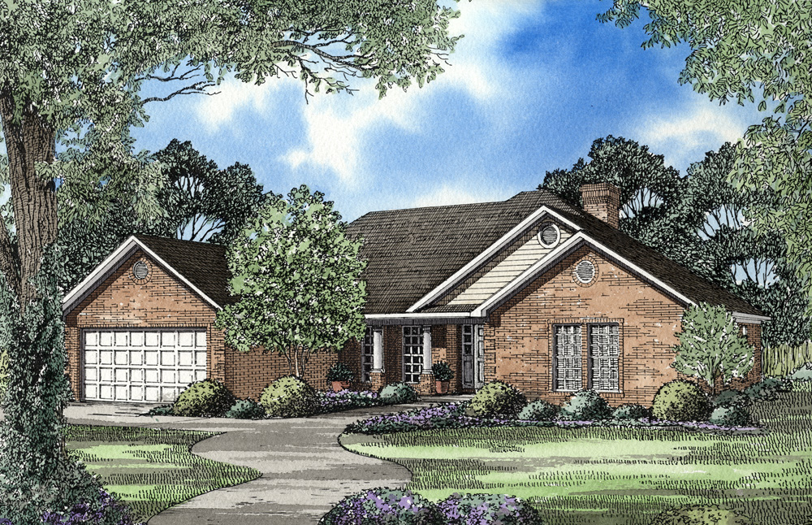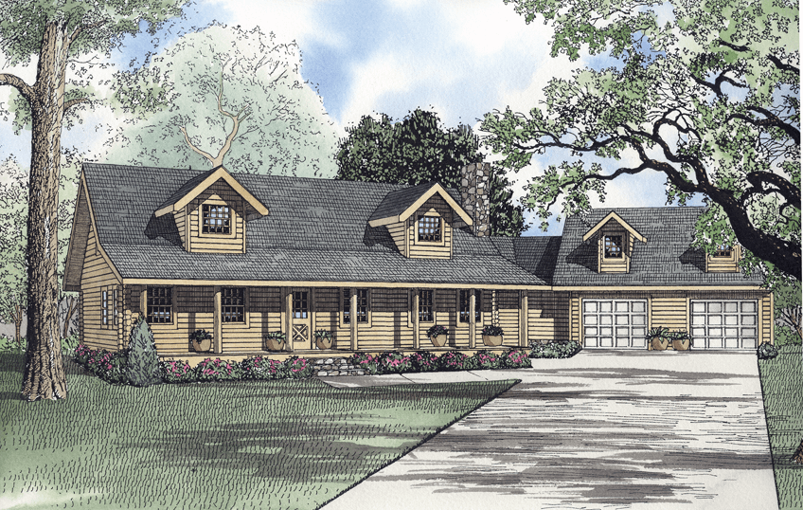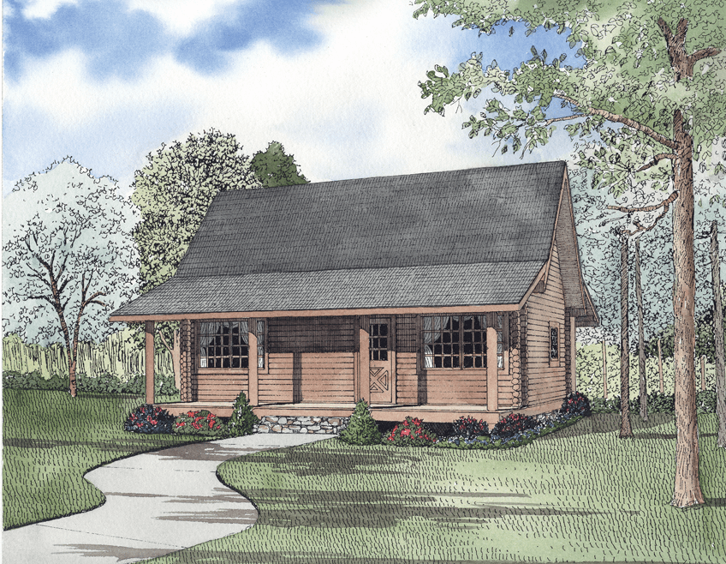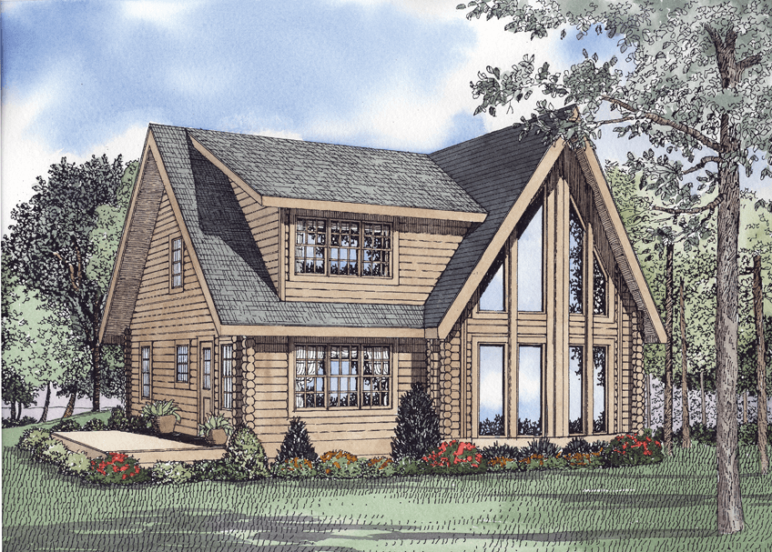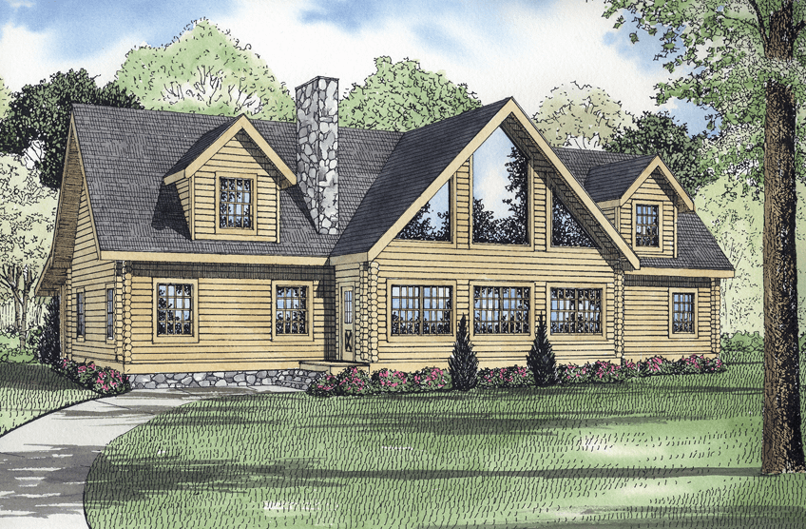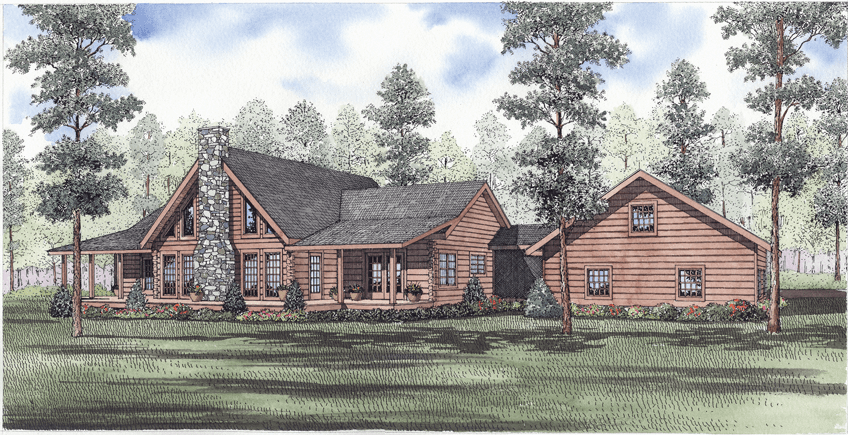Nelson Design Group Plans
NDG House Plan Collection
Nelson Design Group brings state-of-the-art plans for builders and homeowners nationwide. From traditional home plan styles to modern home designs, our team is always at work creating new and creative designs for anyone looking to build their dream home. Check out the NDG Collection of floor plans for a well-rounded mix of home plan design! We Make Dream Homes Come True!
Date Added (Newest First)
- Date Added (Oldest First)
- Date Added (Newest First)
- Total Living Space (Smallest First)
- Total Living Space (Largest First)
- Least Viewed
- Most Viewed
House Plan 1346 Veronique, European House Plan
NDG 1346
- 4
- 3
- 3 Bay Yes
- 1
- Width Ft.: 72
- Width In.: 2
- Depth Ft.: 76
House Plan 260 Dogwood Avenue, European House Plan
NDG 260
- 3
- 3
- 3 Bay Yes
- 2
- Width Ft.: 60
- Width In.: 0
- Depth Ft.: 73
House Plan 1372 Le Gautier, European House Plan
NDG 1372
- 3
- 4
- 3 Bay Yes
- 1.5
- Width Ft.: 81
- Width In.: 1
- Depth Ft.: 106
House Plan 1270 Northbrook, Rustic House Plan
NDG 1270
- 6
- 4
- 3 Bay Yes
- 2
- Width Ft.: 69
- Width In.: 10
- Depth Ft.: 79
House Plan B1063 The Cabot, Barna Log House Plan
NDG B1063
- 3
- 2
- 2 Bay Yes
- 1.5
- Width Ft.: 60
- Width In.: 0
- Depth Ft.: 51
House Plan 1475 Palisades Court, Traditional House Plan
NDG 1475
- 3
- 2
- 2 Bay Yes
- 1
- Width Ft.: 45
- Width In.: 0
- Depth Ft.: 79
House Plan B1060 The Cheyenne, Barna Log House Plan
NDG B1060
- 3
- 2
- No
- 1
- Width Ft.: 53
- Width In.: 0
- Depth Ft.: 41
House Plan B1062 The Twin Cover, Barna Log House Plan
NDG B1062
- 2
- 2
- No
- 2.5
- Width Ft.: 74
- Width In.: 0
- Depth Ft.: 41
House Plan B1059 The Livingston, Barna Log House Plan
NDG B1059
- 3
- 2
- No
- 1.5
- Width Ft.: 40
- Width In.: 0
- Depth Ft.: 37
House Plan 190 Cherry Street, Traditional House Plan
NDG 190
- 4
- 2
- 2 Bay Yes
- 1
- Width Ft.: 64
- Width In.: 8
- Depth Ft.: 62
House Plan 205 Mockingbird Lane, Traditional House Plan
NDG 205
- 4
- 2
- 2 Bay Yes
- 1
- Width Ft.: 58
- Width In.: 0
- Depth Ft.: 54
House Plan B1058 The Meadow Creek, Barna Log House Plan
NDG B1058
- 3
- 2
- 2 Bay Yes
- 1.5
- Width Ft.: 94
- Width In.: 4
- Depth Ft.: 51
House Plan B1055 The Hemingway, Barna Log House Plan
NDG B1055
- 2
- 1
- No
- 1.5
- Width Ft.: 29
- Width In.: 0
- Depth Ft.: 37
House Plan B1057 The Highland, Barna Log House Plan
NDG B1057
- 3
- 2
- 2 Bay Yes
- 1.5
- Width Ft.: 49
- Width In.: 8
- Depth Ft.: 63
House Plan B1056 The Alpine, Barna Log House Plan
NDG B1056
- 3
- 2
- No
- 1.5
- Width Ft.: 67
- Width In.: 8
- Depth Ft.: 45
House Plan B1054 The Grey Fox, Barna Log House Plan
NDG B1054
- 3
- 2
- 2 Bay Yes
- 1
- Width Ft.: 103
- Width In.: 10
- Depth Ft.: 68
