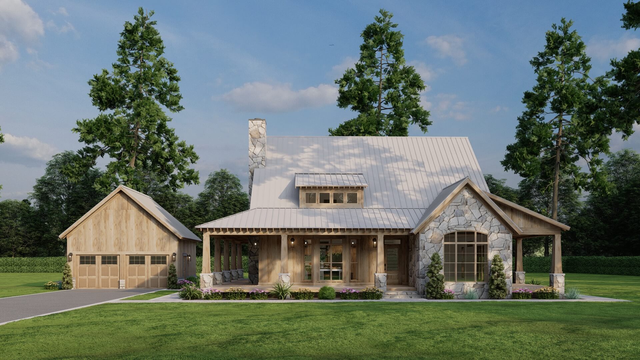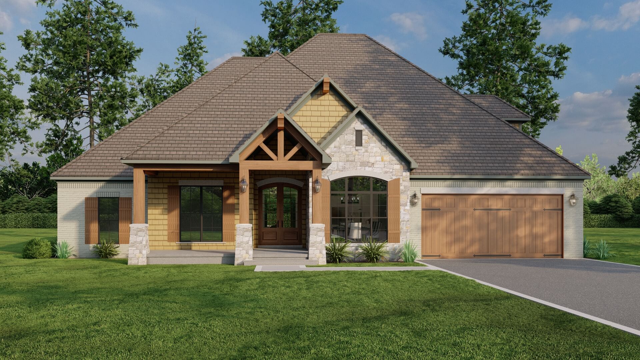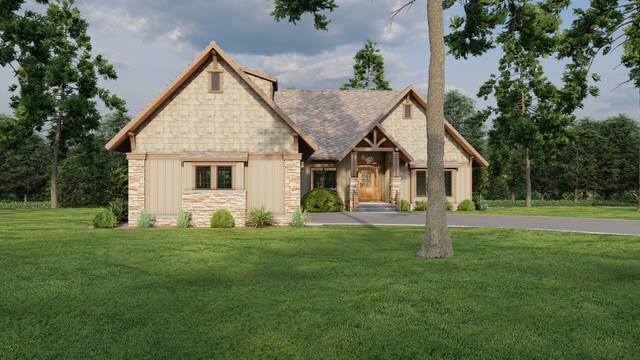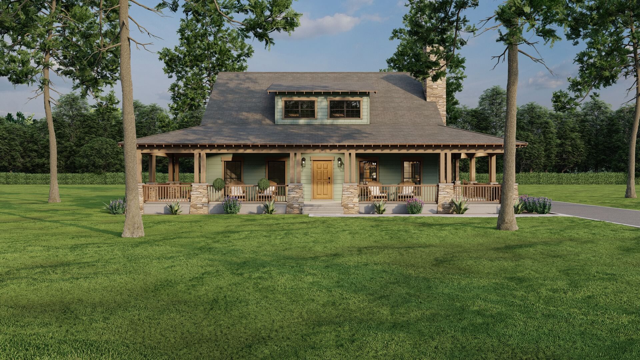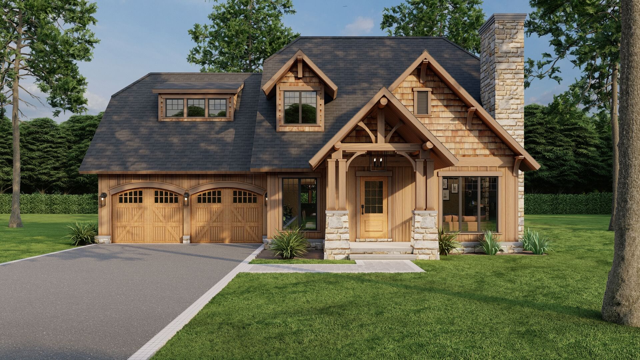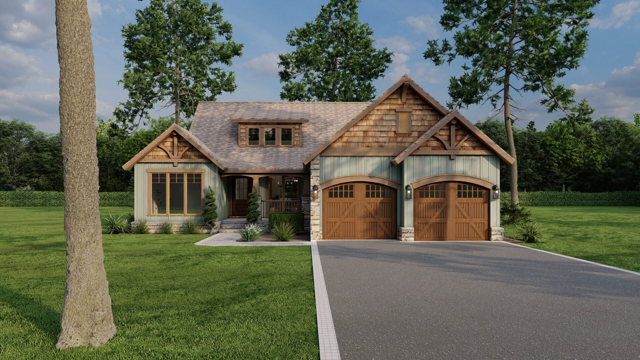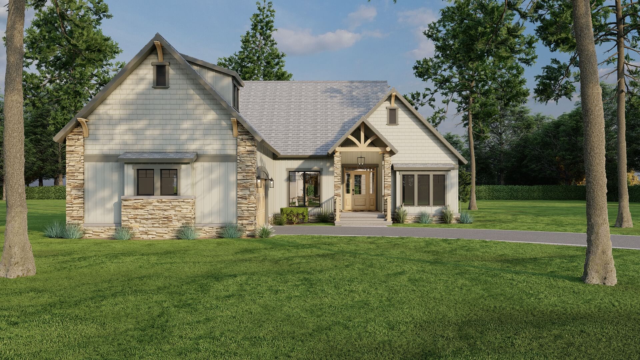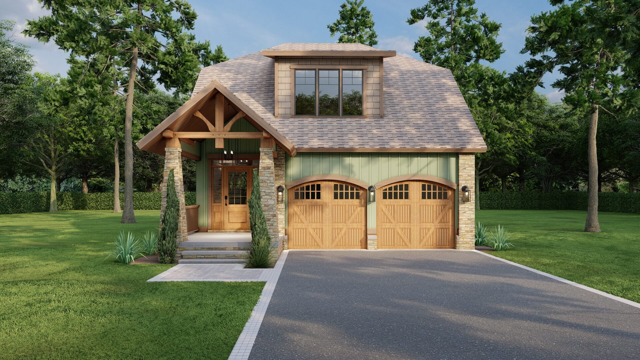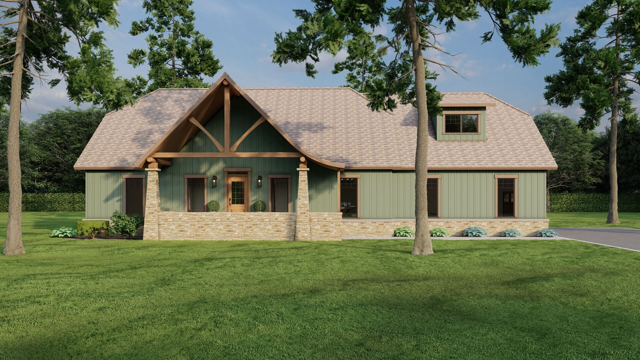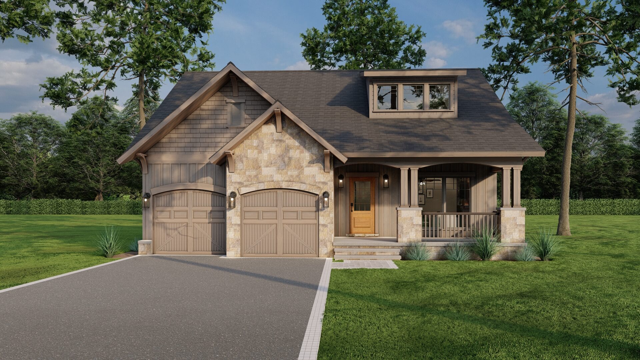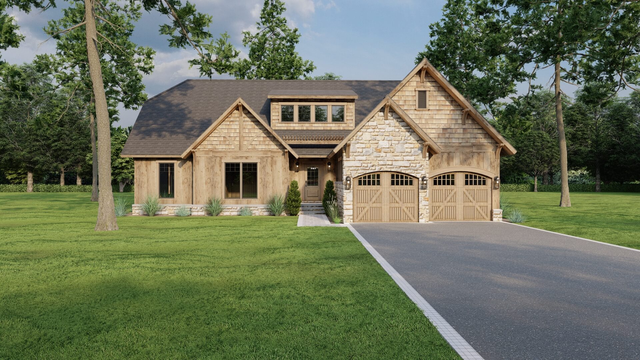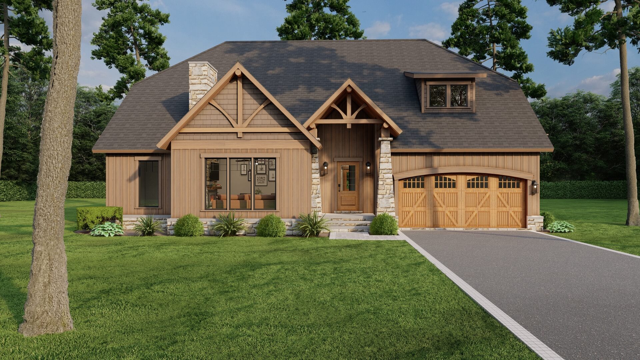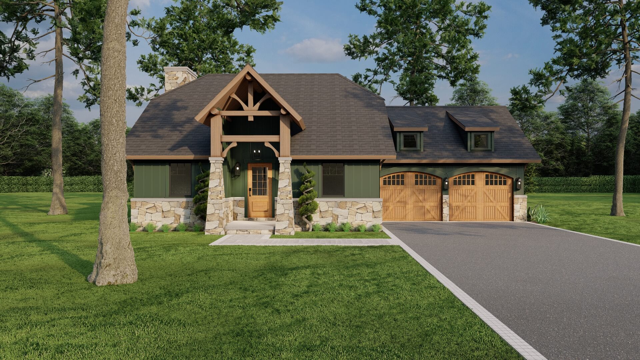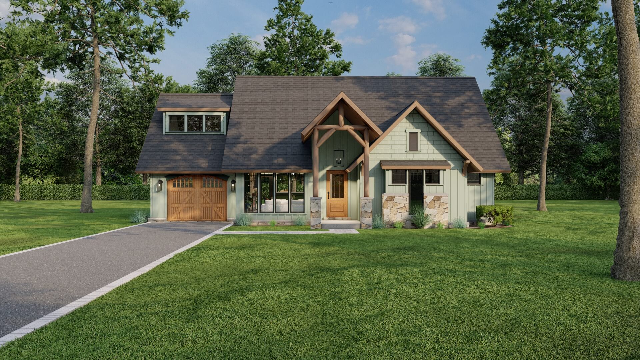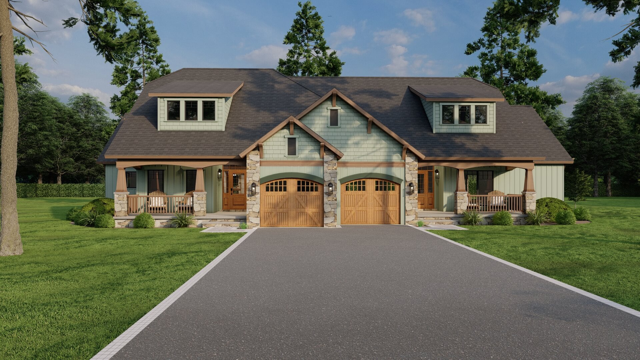American Woodlands House Plans Collection

A revival of the American home! These designs include timeless and rustic artistry and are reminiscent of the days when our ancestors paid special attention to detail. These designs feature exterior and interior finishes in proportions that allow for various uses of materials such as stone, various sidings and cedar shingles.
Date Added (Newest First)
- Date Added (Oldest First)
- Date Added (Newest First)
- Total Living Space (Smallest First)
- Total Living Space (Largest First)
- Least Viewed
- Most Viewed
House Plan 5430 Willow Creek Cottage, Rustic House Plan
MEN 5430
- 3
- 2
- 2 Bay Yes
- 1.5
- Width Ft.: 79
- Width In.: 6
- Depth Ft.: 55
House Plan 5408 Sagecreek Place, Craftsman House Plan
MEN 5408
- 3
- 3
- 2 Bay Yes
- 1
- Width Ft.: 65
- Width In.: 10
- Depth Ft.: 59
House Plan 1193 Trout Run Retreat, American Woodlands House Plan
NDG 1193
- 4
- 3
- 2 Bay Yes
- 2.5
- Width Ft.: 59
- Width In.: 10
- Depth Ft.: 88
House Plan 5414 Forrest Creek Retreat, Rustic House Plan
MEN 5414
- 2
- 2
- 2 Bay Yes
- 1
- Width Ft.: 60
- Width In.: 8
- Depth Ft.: 78
House Plan 1106 Summit Lodge, American Woodlands House Plan
NDG 1106
- 3
- 2
- 2 Bay Yes
- 1.5
- Width Ft.: 50
- Width In.: 10
- Depth Ft.: 67
House Plan 1094 Appalachian, American Woodlands House Plan
NDG 1094
- 3
- 2
- 2 Bay Yes
- 1
- Width Ft.: 46
- Width In.: 10
- Depth Ft.: 56
House Plan 1096 Crest Lodge, American Woodlands House Plan
NDG 1096
- 3
- 2
- 2 Bay Yes
- 1
- Width Ft.: 52
- Width In.: 0
- Depth Ft.: 77
House Plan 1098 Frontier, American Woodlands House Plan
NDG 1098
- 3
- 2
- 2 Bay Yes
- 1.5
- Width Ft.: 28
- Width In.: 0
- Depth Ft.: 66
House Plan 1099 Lakeland, American Woodlands House Plan
NDG 1099
- 3
- 2
- 2 Bay Yes
- 1
- Width Ft.: 70
- Width In.: 0
- Depth Ft.: 58
House Plan 1100 Laural Ridge, American Woodlands House Plan
NDG 1100
- 3
- 2
- 2 Bay Yes
- 1.5
- Width Ft.: 39
- Width In.: 0
- Depth Ft.: 50
House Plan 1101 Mountaineer, American Woodlands House Plan
NDG 1101
- 4
- 2
- 2 Bay Yes
- 1.5
- Width Ft.: 56
- Width In.: 0
- Depth Ft.: 63
House Plan 1103 Ozark Overlook, American Woodlands House Plan
NDG 1103
- 3
- 2
- 2 Bay Yes
- 1
- Width Ft.: 55
- Width In.: 0
- Depth Ft.: 58
House Plan 1104 Pigeon Forge, American Woodlands House Plan
NDG 1104
- 3
- 2
- 2 Bay Yes
- 1
- Width Ft.: 52
- Width In.: 0
- Depth Ft.: 60
House Plan 1105 Ridge Runner, American Woodlands House Plan
NDG 1105
- 3
- 1
- 1 Bay Yes
- 1
- Width Ft.: 49
- Width In.: 10
- Depth Ft.: 45
House Plan 1097 Divide, Multi-Family House Plan
NDG 1097
- 2
- 2
- 1 Bay Yes
- 1
- Width Ft.: 82
- Width In.: 4
- Depth Ft.: 53
