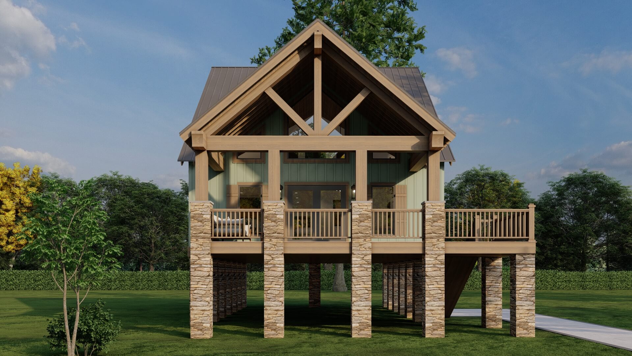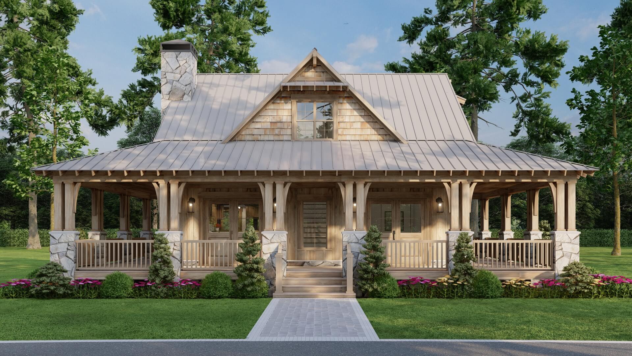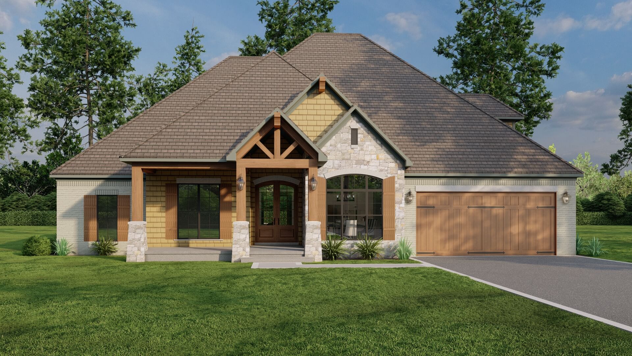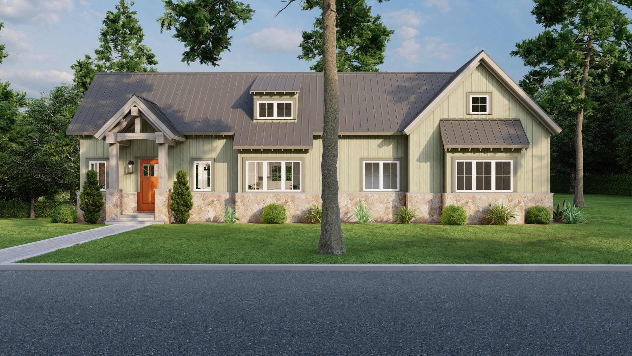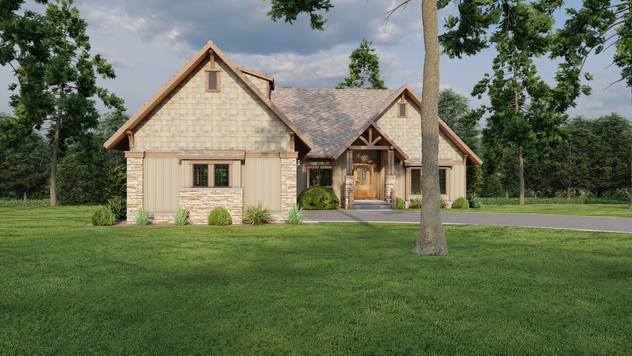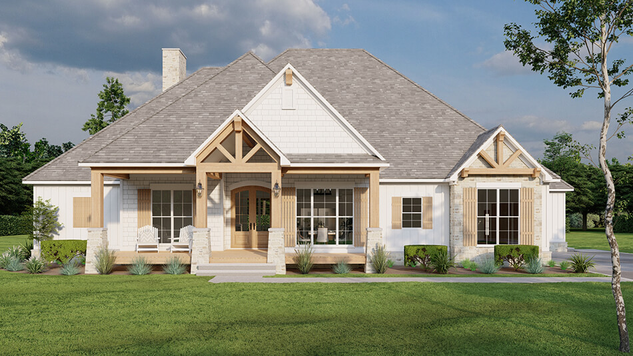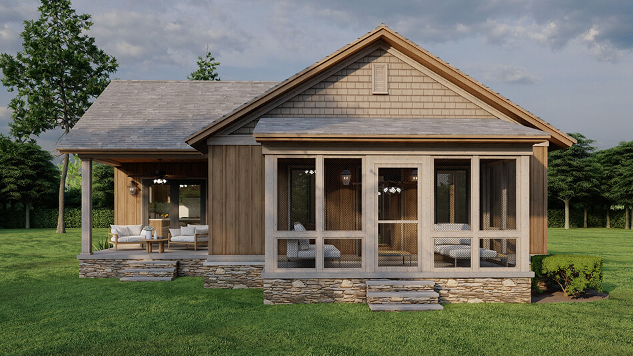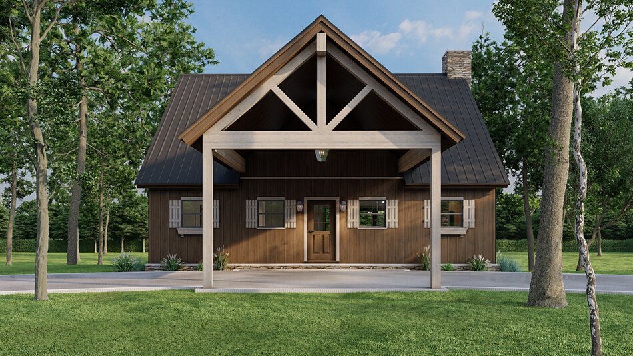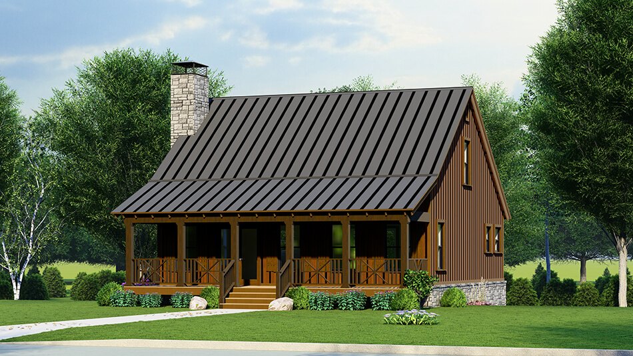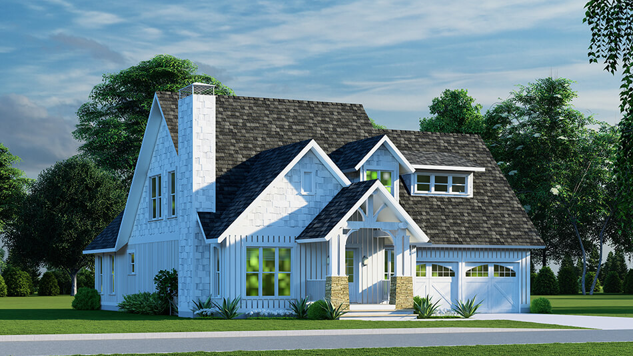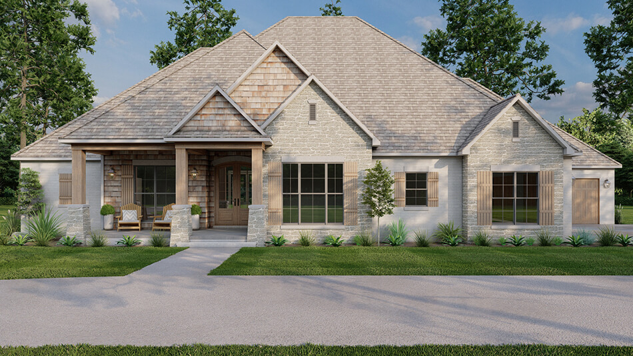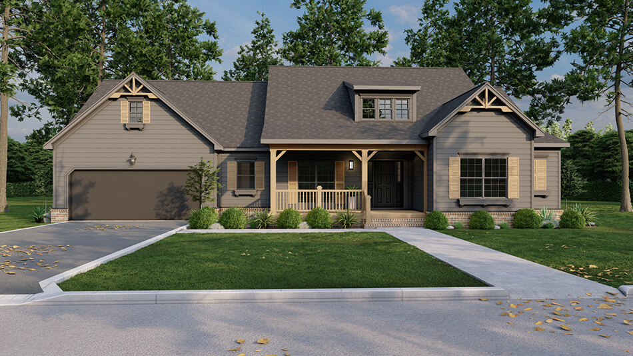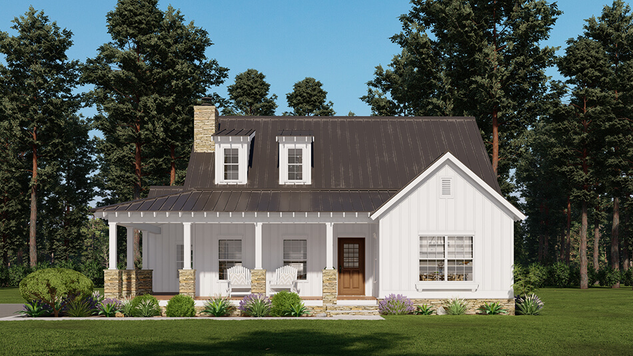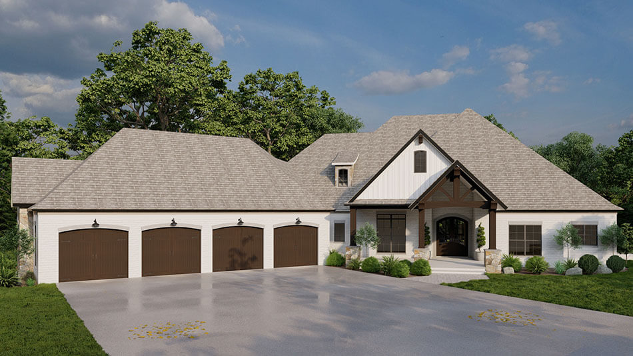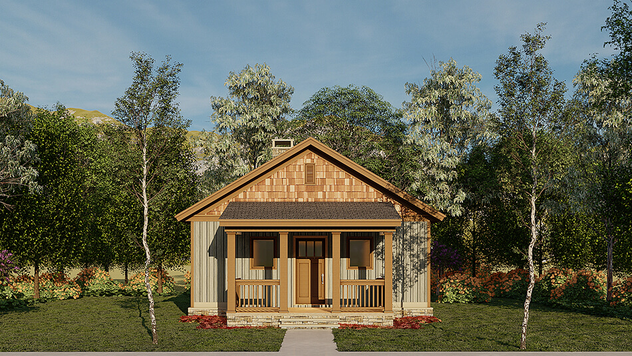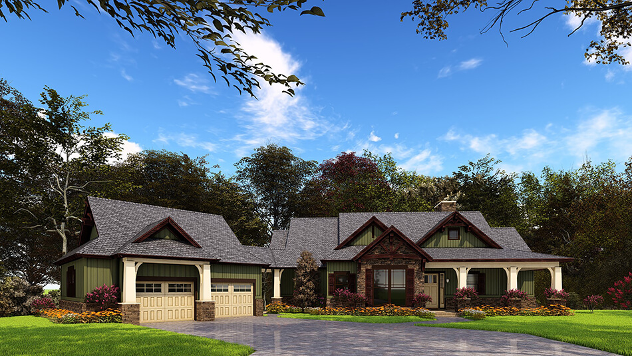Angler Mountain House Plans Collection
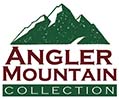
These mountain style designs are perfect for a natural setting. Arts and Crafts features, stone pillars with tapered box columns, board and batten siding (by Mastic) giving these stunning house designs refined rustic flair. You’ll find open floor plans with vaulted ceilings and exposed beams, spacious master suites; and media and game rooms are usually incorporated. Deep wrap-around porches with fireplaces combined with lots of rear windows allow the enjoyment of a mountain or water view setting. These NDG plans can always be customized to suit specific needs.
Date Added (Newest First)
- Date Added (Oldest First)
- Date Added (Newest First)
- Total Living Space (Smallest First)
- Total Living Space (Largest First)
- Least Viewed
- Most Viewed
Riverbend Cabin House Plan, 5458 River Falls Cabin
MEN 5458
- 3
- 2
- No
- 1.5
- Width Ft.: 34
- Width In.: 0
- Depth Ft.: 54
House Plan 5423 Cedarwood Retreat, Riverbend Cabin House Plan
MEN 5423
- 3
- 2
- No
- 1.5
- Width Ft.: 47
- Width In.: 10
- Depth Ft.: 48
House Plan 5408 Sagecreek Place, Craftsman House Plan
MEN 5408
- 3
- 3
- 2 Bay Yes
- 1
- Width Ft.: 65
- Width In.: 10
- Depth Ft.: 59
House Plan 5412 Millcreek Place, Riverbend House Plan
MEN 5412
- 2
- 2
- No
- 2
- Width Ft.: 62
- Width In.: 0
- Depth Ft.: 29
House Plan 1193 Trout Run Retreat, American Woodlands House Plan
NDG 1193
- 4
- 3
- 2 Bay Yes
- 2.5
- Width Ft.: 59
- Width In.: 10
- Depth Ft.: 88
House Plan 5098 Denton Place, Craftsman House Plan
MEN 5098
- 3
- 3
- 2 Bay Yes
- 1
- Width Ft.: 80
- Width In.: 0
- Depth Ft.: 61
House Plan 5397 Foxrun Cabin, Tiny House Plan
MEN 5397
- 2
- 1
- No
- 1
- Width Ft.: 37
- Width In.: 6
- Depth Ft.: 42
House Plan 5398 Alpine Cottage, Cottage House Plan
MEN 5398
- 3
- 3
- No
- 2
- Width Ft.: 40
- Width In.: 0
- Depth Ft.: 61
House Plan 5370 Birchwood Cabin, Country Home House Plan
MEN 5370
- 3
- 2
- No
- 2.5
- Width Ft.: 33
- Width In.: 8
- Depth Ft.: 48
House Plans 5373 Autumn Falls, Craftsman House Plan
MEN 5373
- 3
- 2
- 2 Bay Yes
- 1.5
- Width Ft.: 48
- Width In.: 10
- Depth Ft.: 60
House Plan 5355 Winterfall Place, Craftsman House Plan
MEN 5355
- 3
- 3
- 4 Bay Yes
- 1
- Width Ft.: 90
- Width In.: 6
- Depth Ft.: 61
House Plan 5354 Ditton Farms, Farmhouse House Plan
MEN 5354
- 4
- 2
- 2 Bay Yes
- 1
- Width Ft.: 69
- Width In.: 10
- Depth Ft.: 55
House Plan 5391 Crosscreek Falls, Riverbend House Plan
MEN 5391
- 2
- 2
- No
- 1.5
- Width Ft.: 44
- Width In.: 2
- Depth Ft.: 47
House Plan 5379 Timberstone Place, Craftsman Bungalow House Plan
MEN 5379
- 3
- 4
- 4 Bay
- 1.5
- Width Ft.: 110
- Width In.: 11
- Depth Ft.: 98
House Plan 1635 Home on the Ridge, Mountain House Plan
NDG 1635
- 2
- 1
- No
- 1
- Width Ft.: 24
- Width In.: 0
- Depth Ft.: 39
House Plan 1380 Cliffs, Angler Mountain House Plan
NDG 1380
- 4
- 4
- 2 Bay Yes
- 2
- Width Ft.: 93
- Width In.: 6
- Depth Ft.: 70
