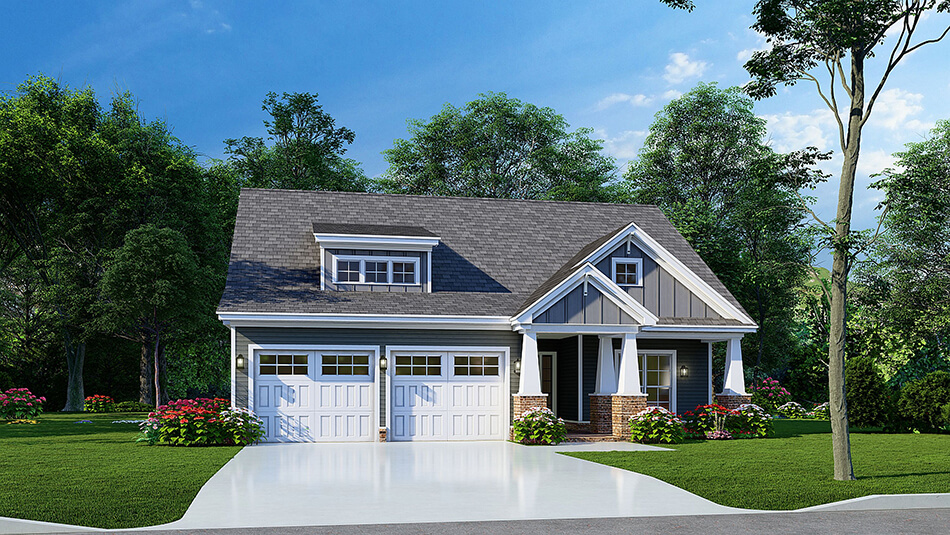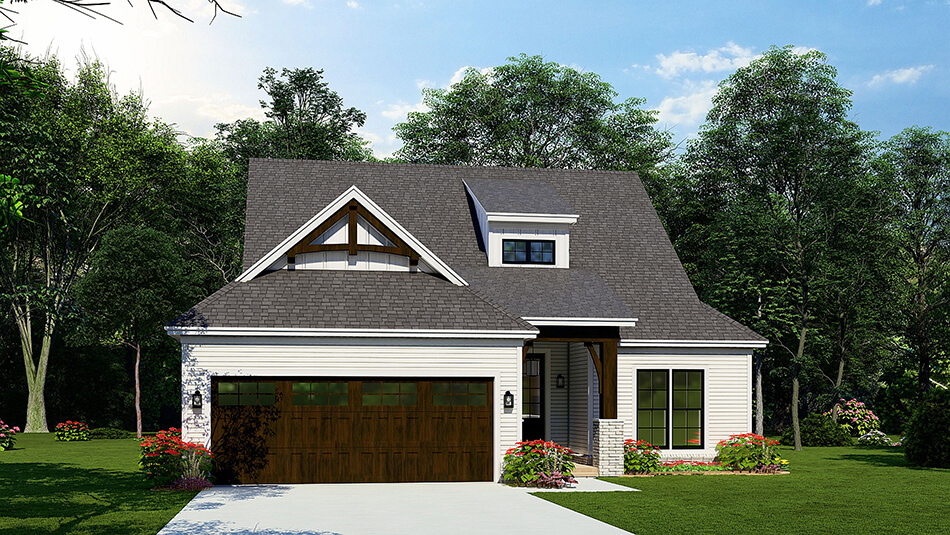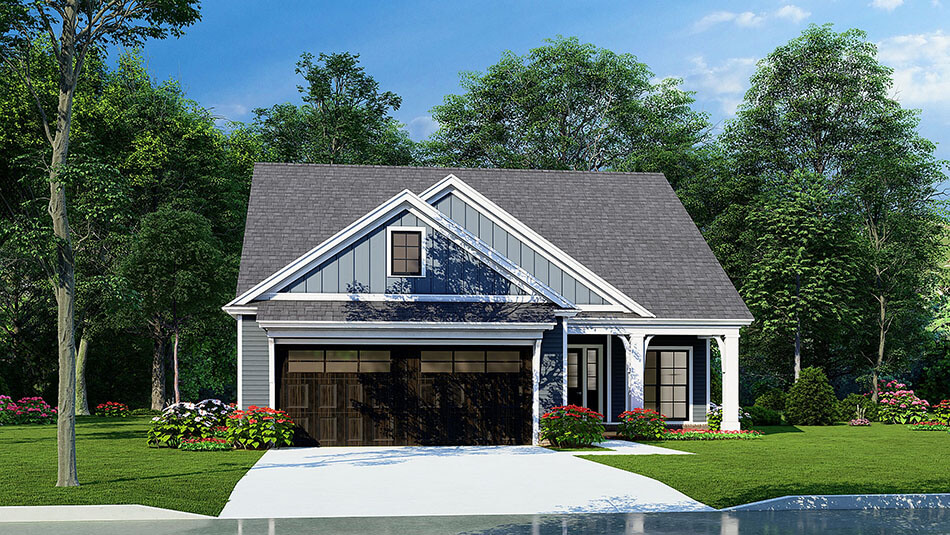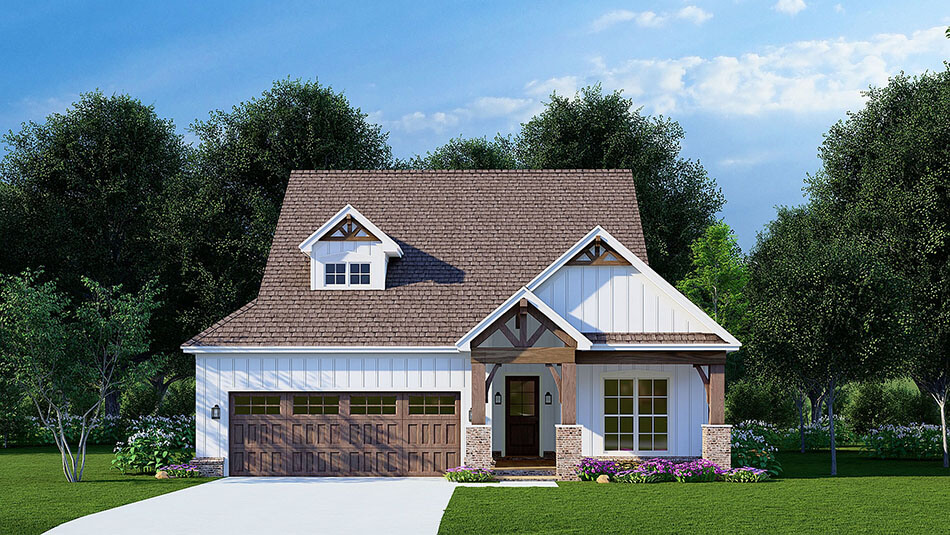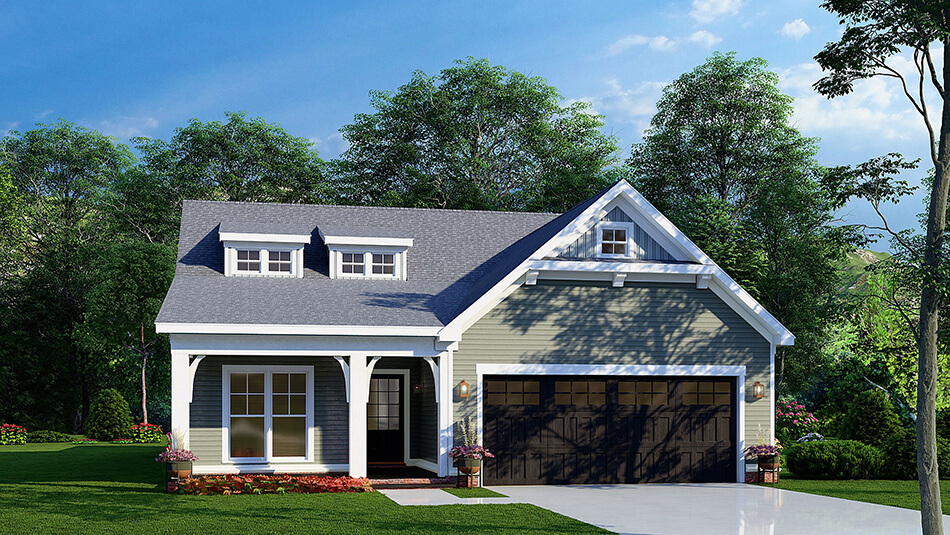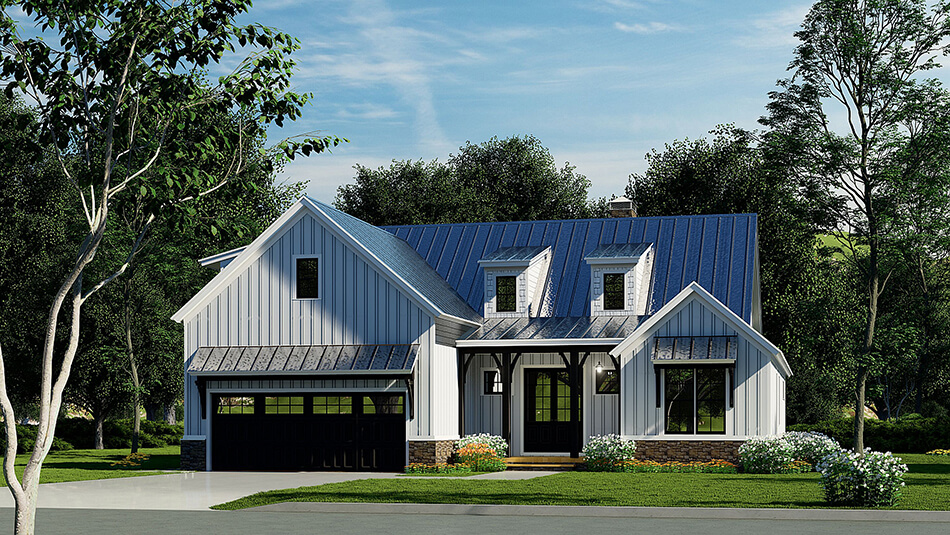Cottage House Plans
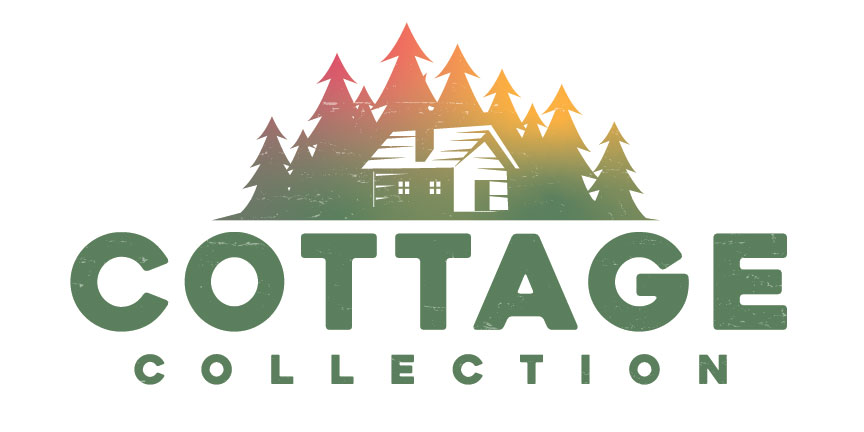
Cottage House Plans
Explore Nelson Design Group's exquisite collection of cottage house plans, where charm meets functionality. Our meticulously crafted cottage floor plans offer a perfect blend of cozy aesthetics and modern conveniences, designed to suit your unique lifestyle. Whether you’re dreaming of a quaint countryside retreat or a stylish lakeside bungalow, our diverse selection of cottage house plans provides versatile options to bring your vision to life. Discover the beauty and comfort of our cottage floor plans, each thoughtfully designed to maximize space and create a welcoming atmosphere. Let Nelson Design Group guide you to your perfect cottage home.
Date Added (Newest First)
- Date Added (Oldest First)
- Date Added (Newest First)
- Total Living Space (Smallest First)
- Total Living Space (Largest First)
- Least Viewed
- Most Viewed
House Plan 5324 Hunnington Cottage, Cottage House Plan
MEN 5324
- 3
- 2
- 2 Bay
- 1
- Width Ft.: 42
- Width In.: 4
- Depth Ft.: 63
House Plan 5329 Wood Creek Cottage, Cottage House Plan
MEN 5329
- 3
- 2
- 2 Bay
- 1
- Width Ft.: 41
- Width In.: 0
- Depth Ft.: 60
House Plan 5328 Spring Creek Cottage, Cottage House Plan
MEN 5328
- 3
- 2
- 2 Bay
- 1
- Width Ft.: 40
- Width In.: 6
- Depth Ft.: 62
House Plan 5326 Summer Place Cottage, Cottage House Plan
MEN 5326
- 3
- 2
- 2 Bay
- 1
- Width Ft.: 42
- Width In.: 0
- Depth Ft.: 63
House Plan 5325 Cottage at Autumn Brooke, Cottage House Plan
MEN 5325
- 3
- 2
- 2 Bay
- 1
- Width Ft.: 40
- Width In.: 0
- Depth Ft.: 61
House Plan 5323 Brookvalley Place, Farmhouse House Plan
MEN 5323
- 3
- 2
- 2 Bay
- 1
- Width Ft.: 50
- Width In.: 4
- Depth Ft.: 63
